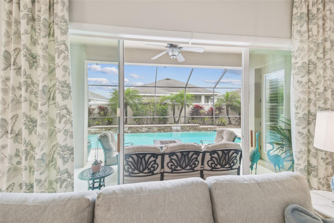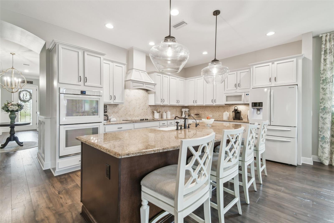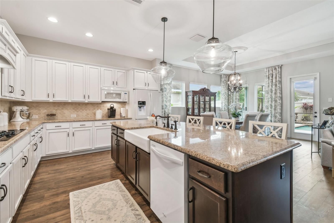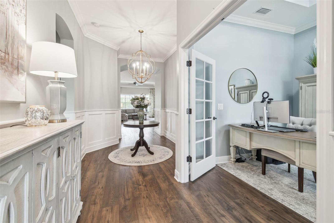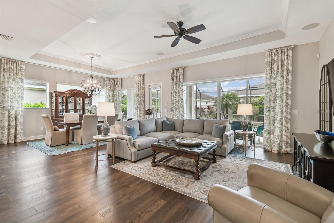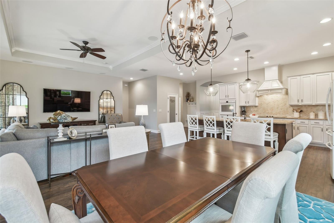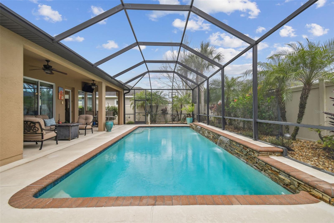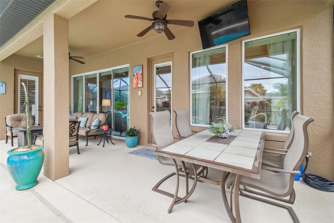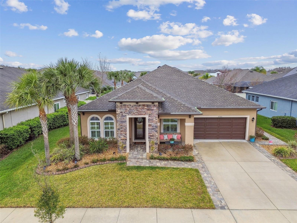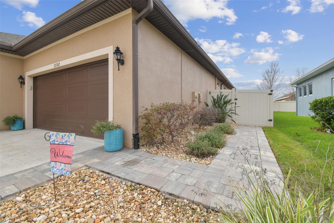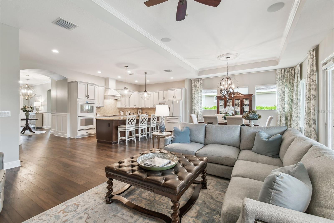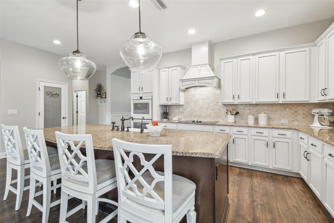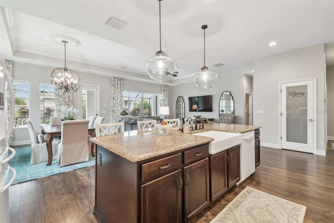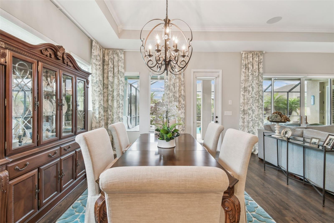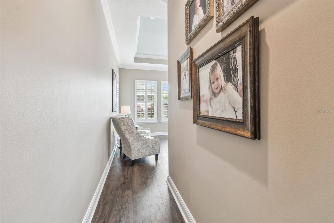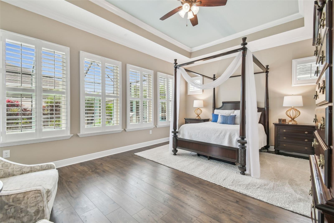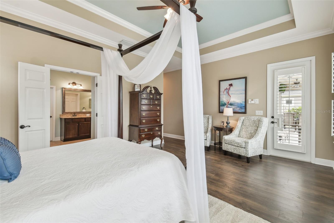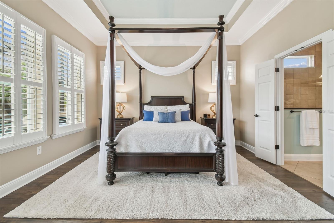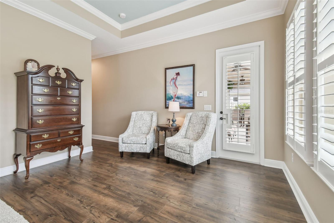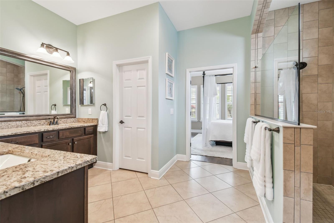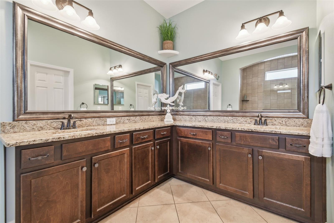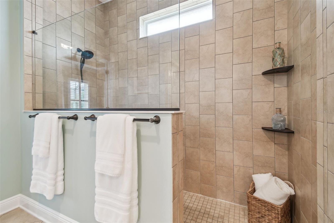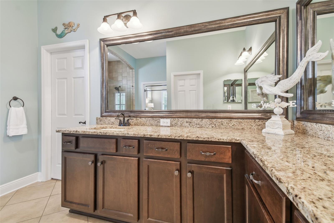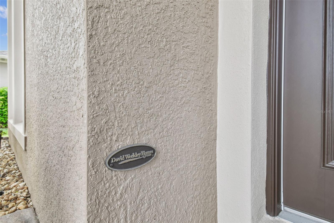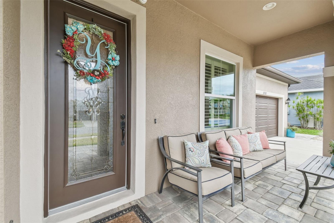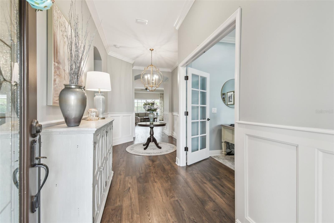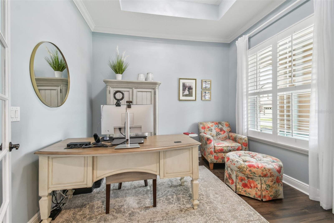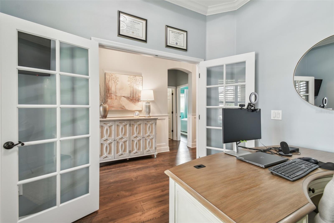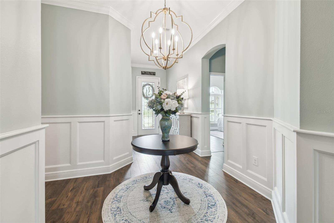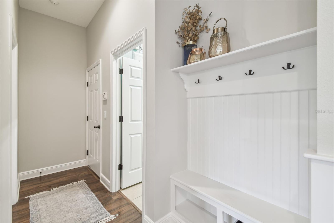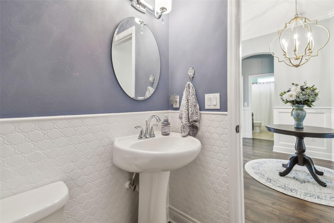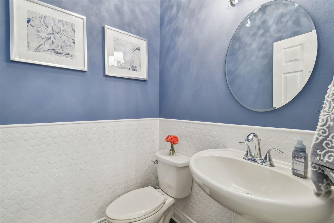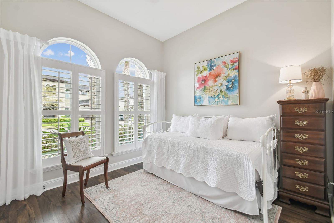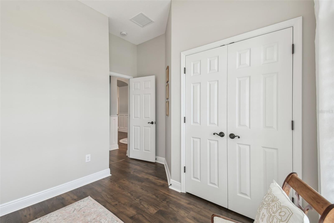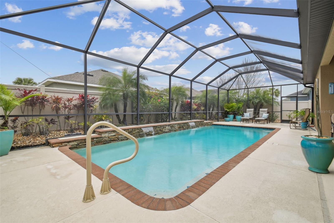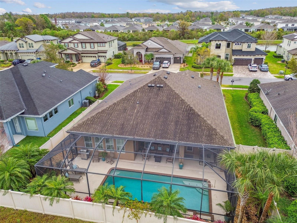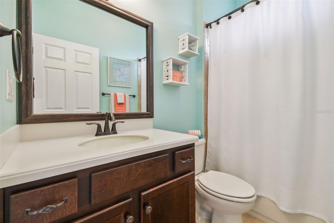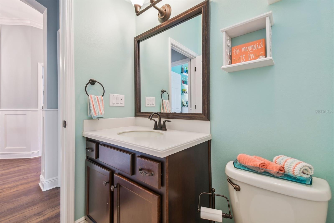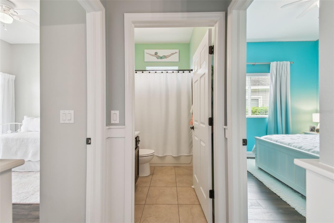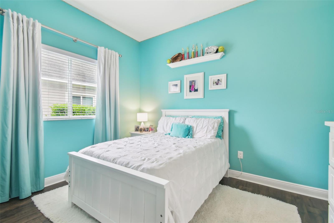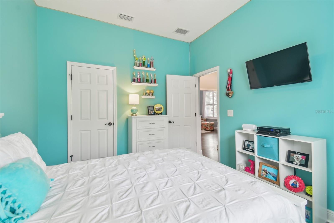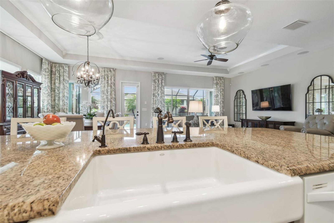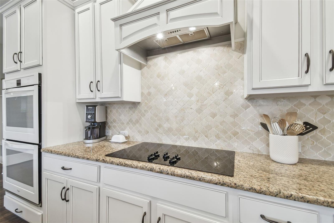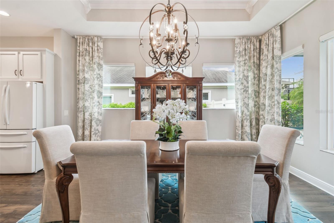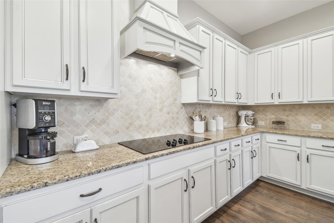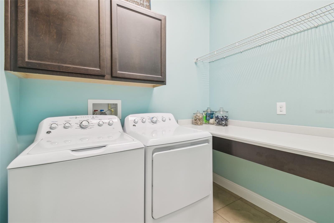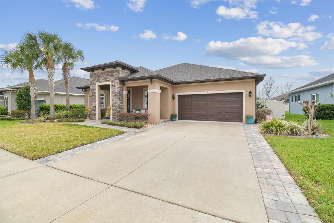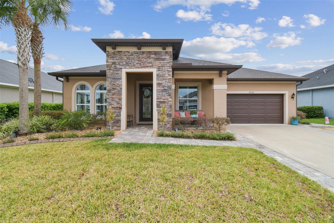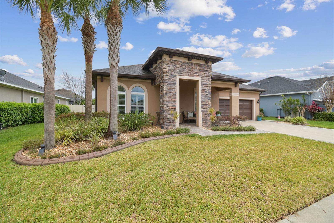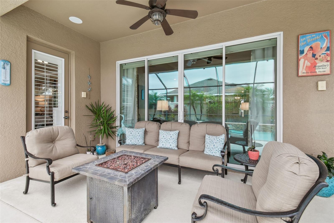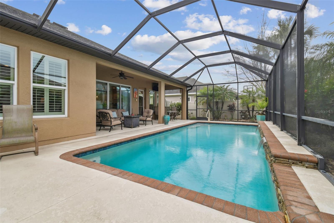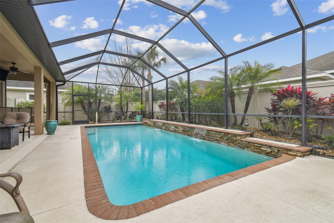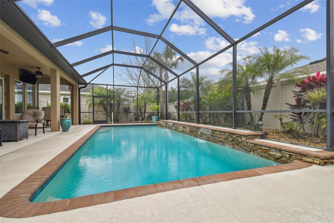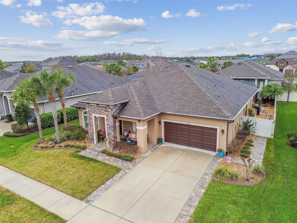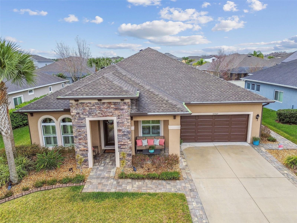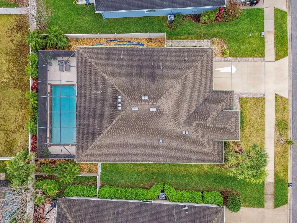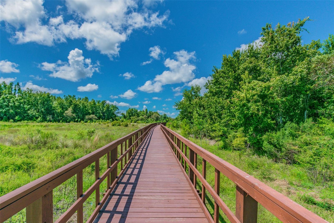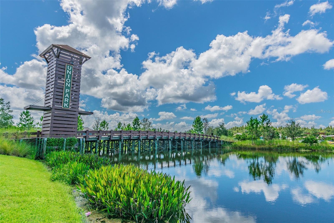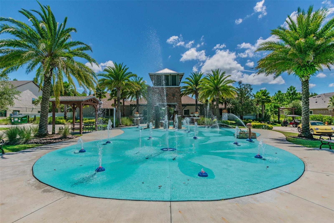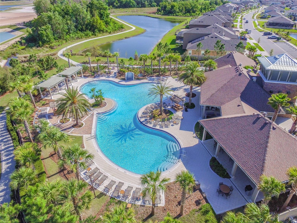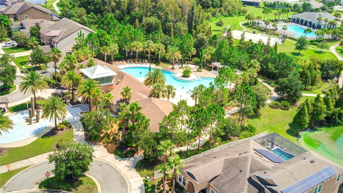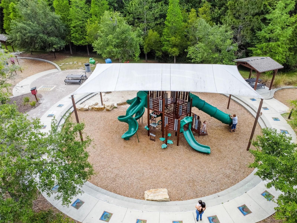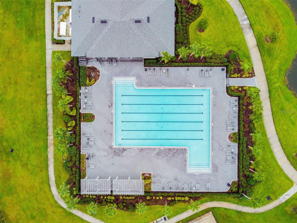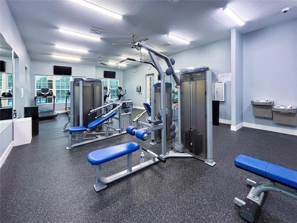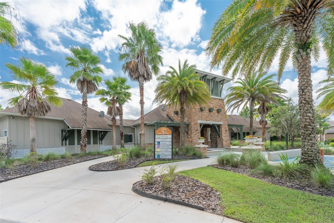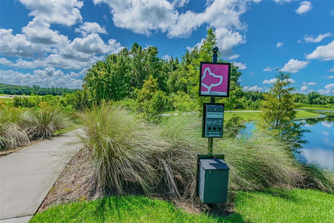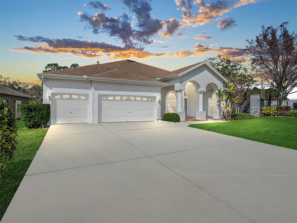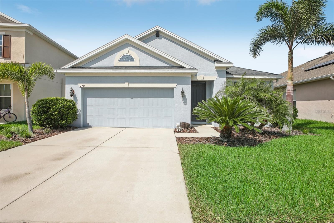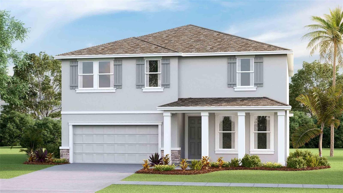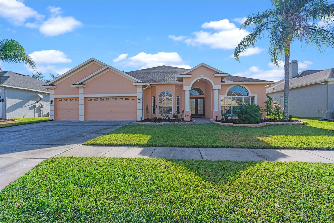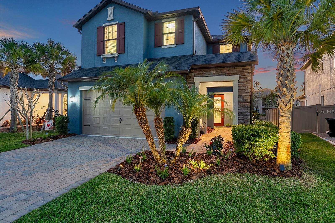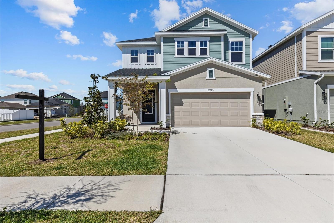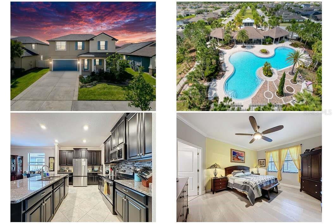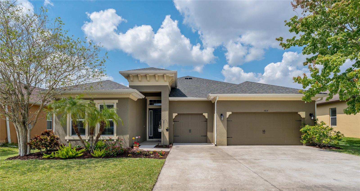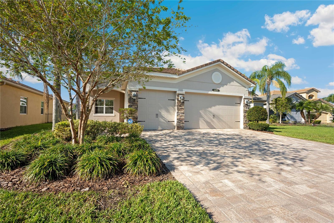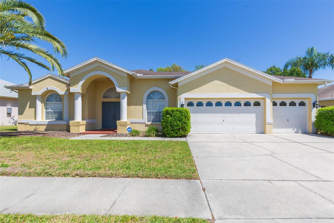32702 Natural Bridge Road, WESLEY CHAPEL, FL 33543
Property Photos
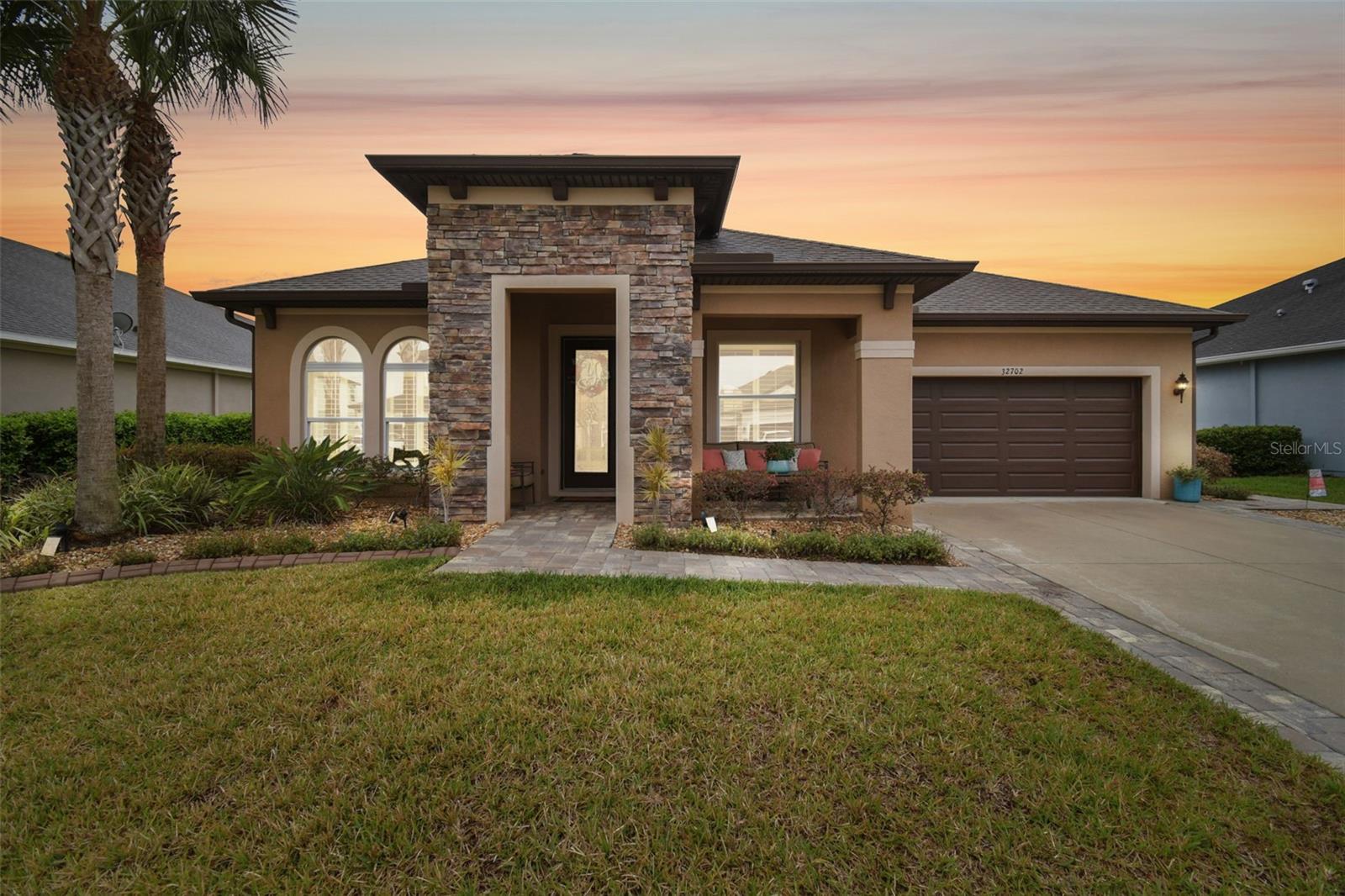
Would you like to sell your home before you purchase this one?
Priced at Only: $565,000
For more Information Call:
Address: 32702 Natural Bridge Road, WESLEY CHAPEL, FL 33543
Property Location and Similar Properties
- MLS#: TB8357338 ( Residential )
- Street Address: 32702 Natural Bridge Road
- Viewed: 33
- Price: $565,000
- Price sqft: $177
- Waterfront: No
- Year Built: 2016
- Bldg sqft: 3196
- Bedrooms: 3
- Total Baths: 3
- Full Baths: 2
- 1/2 Baths: 1
- Garage / Parking Spaces: 2
- Days On Market: 27
- Additional Information
- Geolocation: 28.1834 / -82.2781
- County: PASCO
- City: WESLEY CHAPEL
- Zipcode: 33543
- Subdivision: Union Park Ph 3a
- Elementary School: Double Branch Elementary
- Middle School: John Long Middle PO
- High School: Wiregrass Ranch High PO
- Provided by: BHHS FLORIDA PROPERTIES GROUP
- Contact: Carrie Frederickson
- 813-907-8200

- DMCA Notice
-
DescriptionWelcome to this stunning, meticulously maintained david weekly built home , where luxury meets comfort in every corner. Offering a 1 year 2 10 home warranty for added peace of mind, the inviting exterior boasts beautiful stone details and elegant curved arches, setting the stage for the exceptional interior. An oversized front porch beckons you to sit back, relax, and enjoy the peaceful surroundings. Step through the glass entry door and prepare to be wowed. The heart of this home is the gourmet chef's kitchen, featuring a farmhouse sink, double ovens and a huge island perfect for meal prep or casual dining. With an abundance of cabinets and storage space, this kitchen is as functional as it is beautiful, flowing seamlessly into the living and dining areas for an open concept feel that's perfect for entertaining. Step outside to your own backyard oasis, where you'll live your best florida life! The oversized heated saltwater pool with waterfall feature, is a true showstopper, surrounded by a screened in lanai offering both covered dining and lounging areasperfect for outdoor gatherings or quiet evenings. Inside, luxury laminate flooring flows throughout, and soaring windows are adorned with plantation shutters and tailored window coverings, adding both style and privacy. Customized millwork and crown molding enhance the homes design, while upgraded lighting and ceiling fans set the perfect ambiance. Built in surround sound throughout the home, both inside and out, elevates your living experience. The spacious primary bedroom is a peaceful retreat, featuring an ensuite with a super shower and an oversized walk in closet with additional built in overhead storageproviding all the luxury and convenience you could desire. Other notable features of this home include a new water heater (2024), fenced in backyard, whole home water softener, and kitchen reverse osmosis, and an abundance of storage/pantry space along with overhead storage in garage! This home is sure to impress and check all the boxes! Union park offers its residents an ideal homeowner experience featuring a resort style pool, lap pool, clubhouse, fitness center, splash pad, dog park, zen garden, playground and miles of biking and walking trails. Schedule your private tour of this exceptional home today!
Payment Calculator
- Principal & Interest -
- Property Tax $
- Home Insurance $
- HOA Fees $
- Monthly -
For a Fast & FREE Mortgage Pre-Approval Apply Now
Apply Now
 Apply Now
Apply NowFeatures
Building and Construction
- Covered Spaces: 0.00
- Exterior Features: Irrigation System, Lighting, Private Mailbox, Rain Gutters, Sidewalk, Sliding Doors
- Flooring: Laminate
- Living Area: 2349.00
- Roof: Shingle
Property Information
- Property Condition: Completed
School Information
- High School: Wiregrass Ranch High-PO
- Middle School: John Long Middle-PO
- School Elementary: Double Branch Elementary
Garage and Parking
- Garage Spaces: 2.00
- Open Parking Spaces: 0.00
Eco-Communities
- Pool Features: Heated, In Ground, Salt Water, Screen Enclosure, Tile
- Water Source: Public
Utilities
- Carport Spaces: 0.00
- Cooling: Central Air
- Heating: Central
- Pets Allowed: Yes
- Sewer: Public Sewer
- Utilities: Cable Connected
Finance and Tax Information
- Home Owners Association Fee: 264.18
- Insurance Expense: 0.00
- Net Operating Income: 0.00
- Other Expense: 0.00
- Tax Year: 2024
Other Features
- Appliances: Built-In Oven, Cooktop, Dishwasher, Disposal, Dryer, Electric Water Heater, Freezer, Kitchen Reverse Osmosis System, Microwave, Refrigerator, Washer, Water Softener
- Association Name: Michael Sakellarides
- Association Phone: 813-565-4663
- Country: US
- Interior Features: Built-in Features, Ceiling Fans(s), Crown Molding, Eat-in Kitchen, High Ceilings, In Wall Pest System, Kitchen/Family Room Combo, Living Room/Dining Room Combo, Open Floorplan, Primary Bedroom Main Floor, Solid Wood Cabinets, Stone Counters, Tray Ceiling(s), Walk-In Closet(s), Window Treatments
- Legal Description: UNION PARK PHASE 3A PB 68 PG 125 BLOCK 4 LOT 15 OR 9331 PG 2459
- Levels: One
- Area Major: 33543 - Zephyrhills/Wesley Chapel
- Occupant Type: Owner
- Parcel Number: 35-26-20-0030-00400-0150
- Possession: Close Of Escrow
- Views: 33
- Zoning Code: MPUD
Similar Properties
Nearby Subdivisions
Arborswiregrass Ranch
Ashberry Village Ph 1
Ashberry Village Ph 2a
Ashton Oaks Sub
Beacon Square
Brookside
Country Walk Increment A Ph 01
Country Walk Increment B Ph 02
Country Walk Increment C Ph 01
Country Walk Increment C Ph 02
Country Walk Increment D Ph 01
Country Walk Increment D Ph 02
Country Walk Increment D Ph 1
Country Walk Increment F Ph 01
Country Walk Increment F Ph 02
Estancia
Estancia Ph 1a
Estancia Ph 1b
Estancia Ph 1d
Estancia Ph 2a
Estancia Ph 2b1
Estancia Ph 31 3b
Estancia Ph 3a 38
Estancia Ph 3a 3b
Estancia Ph 4
Fox Ridge
Meadow Point Iv Prcl M
Meadow Pointe
Meadow Pointe 03 Ph 01
Meadow Pointe 03 Prcl Ee Hh
Meadow Pointe 03 Prcl Pp Qq
Meadow Pointe 03 Prcl Ss
Meadow Pointe 03 Prcl Tt
Meadow Pointe 04 Prcl J
Meadow Pointe 04 Prcl K
Meadow Pointe 4 Prcl Aa South
Meadow Pointe 4 Prcl E F Prov
Meadow Pointe 4 Prcl N O P En
Meadow Pointe I
Meadow Pointe Iii Parcel Ff
Meadow Pointe Iii Parcel Pp An
Meadow Pointe Iv
Meadow Pointe Iv Parcel Aa
Meadow Pointe Iv Prcl Aa North
Meadow Pointe Parcel 17
Meadow Pointe Prcl 03
Meadow Pointe Prcl 04
Meadow Pointe Prcl 05
Meadow Pointe Prcl 09
Meadow Pointe Prcl 10
Meadow Pointe Prcl 12
Meadow Pointe Prcl 15
Meadow Pointe Prcl 17
Meadow Pointe Prcl 18
Not In Hernando
Persimmon Park
Persimmon Park Ph 1
Persimmon Park Ph 2a
River Landing
River Lndg Ph 1a11a2
River Lndg Ph 1b
River Lndg Ph 2a2b2c2d3a
River Lndg Phs 2a2b2c2d3a
Rivers Edge
Saddlebrook
Saddlebrook Condo Cl 01
Saddlebrook Fairway Village 02
Saddlebrook Fairway Village Bl
The Ridge At Wiregrass
The Ridge At Wiregrass Ranch
Union Park Ph 2a
Union Park Ph 3a
Union Park Ph 4a
Union Park Ph 4b 4c
Union Park Ph 5a 5b
Union Park Ph 5c 5d
Union Park Ph 6a 6b 6c
Union Park Ph 8
Union Park Ph 8d
Winding Rdg
Winding Rdg Ph 1 2
Winding Rdg Ph 3
Winding Rdg Ph 4
Winding Rdg Ph 5 6
Winding Rdg Phs 5 6
Winding Ridge
Wiregrass M23 Ph 1a 1b
Wiregrass M23 Ph 1a 1b
Wiregrass M23ph 2
Woodcreek
Wrencres
Zephyrhills Colony Co
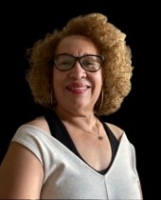
- Nicole Haltaufderhyde, REALTOR ®
- Tropic Shores Realty
- Mobile: 352.425.0845
- 352.425.0845
- nicoleverna@gmail.com



