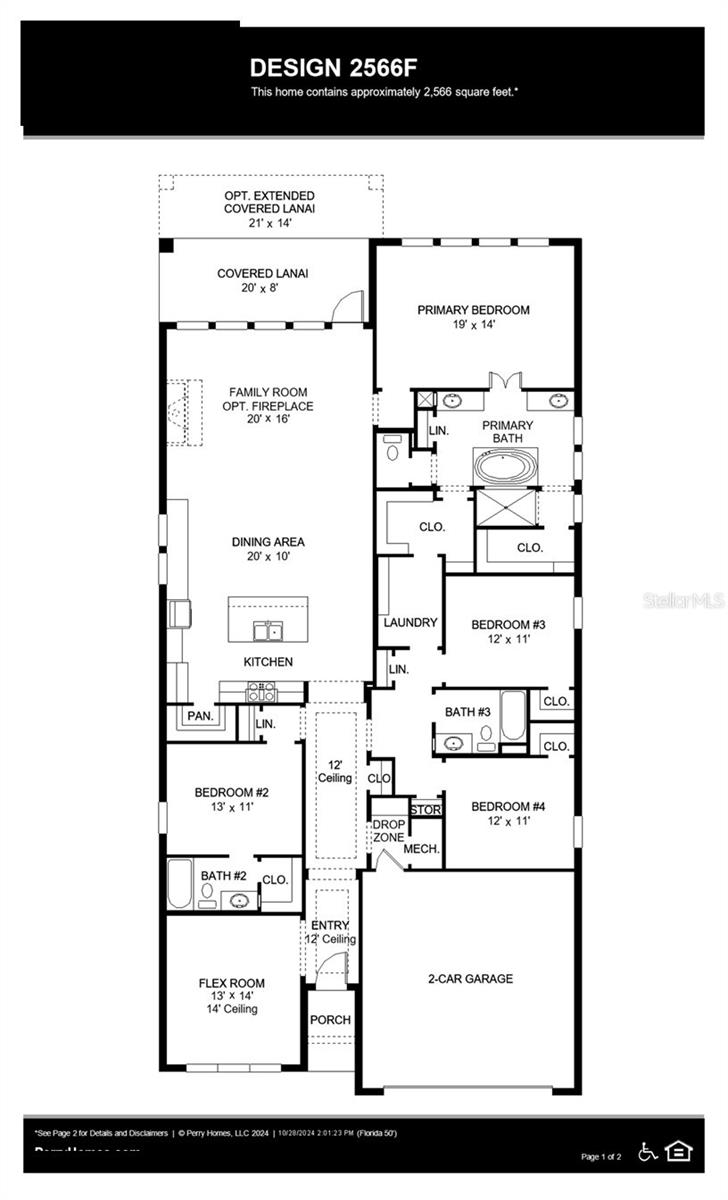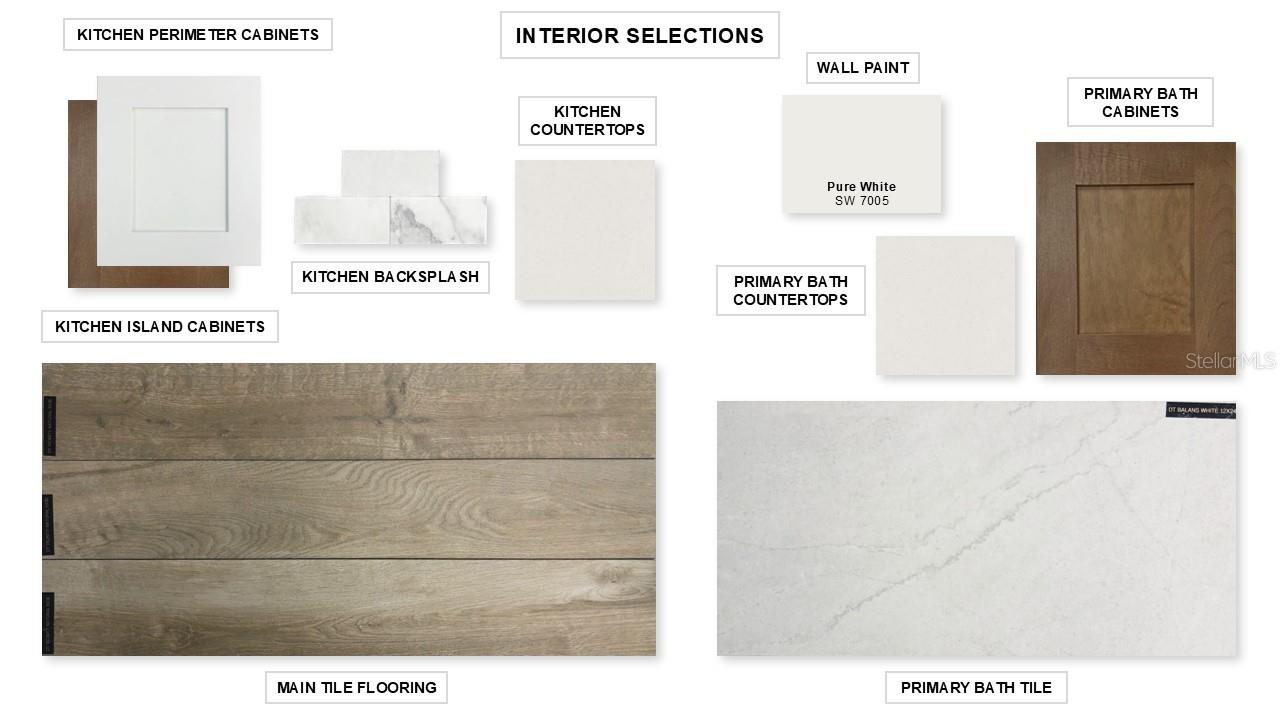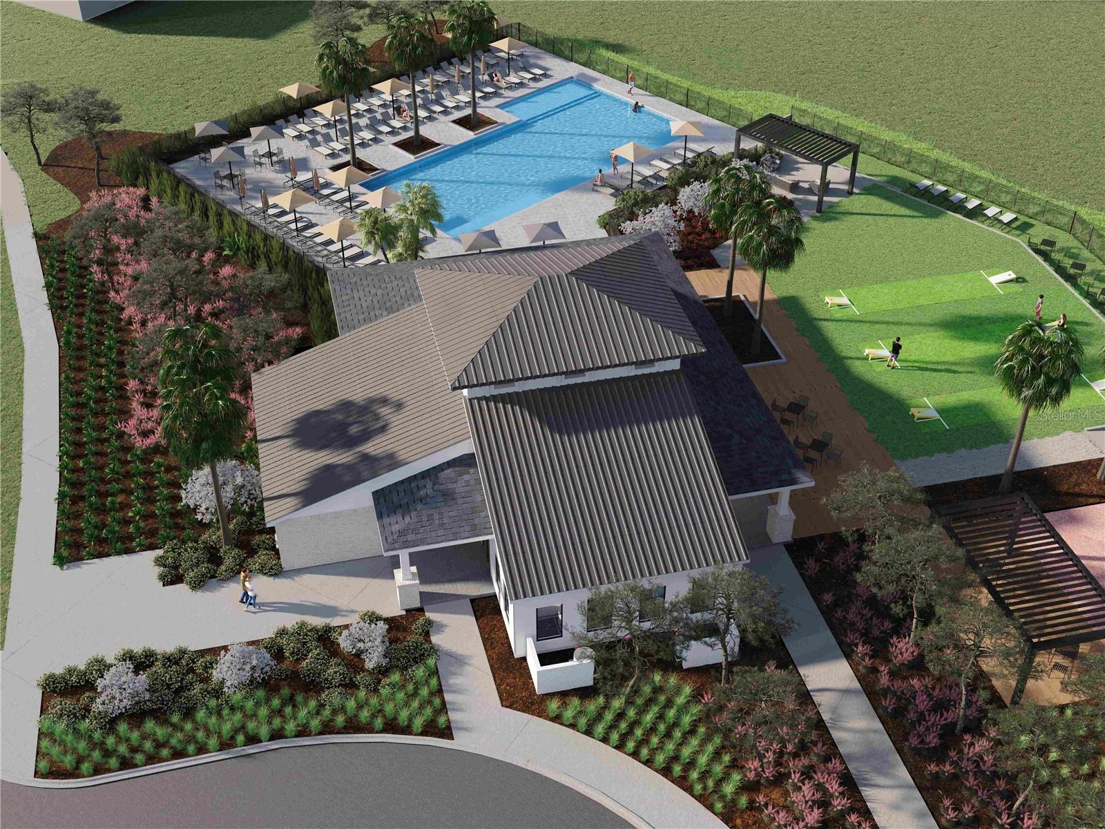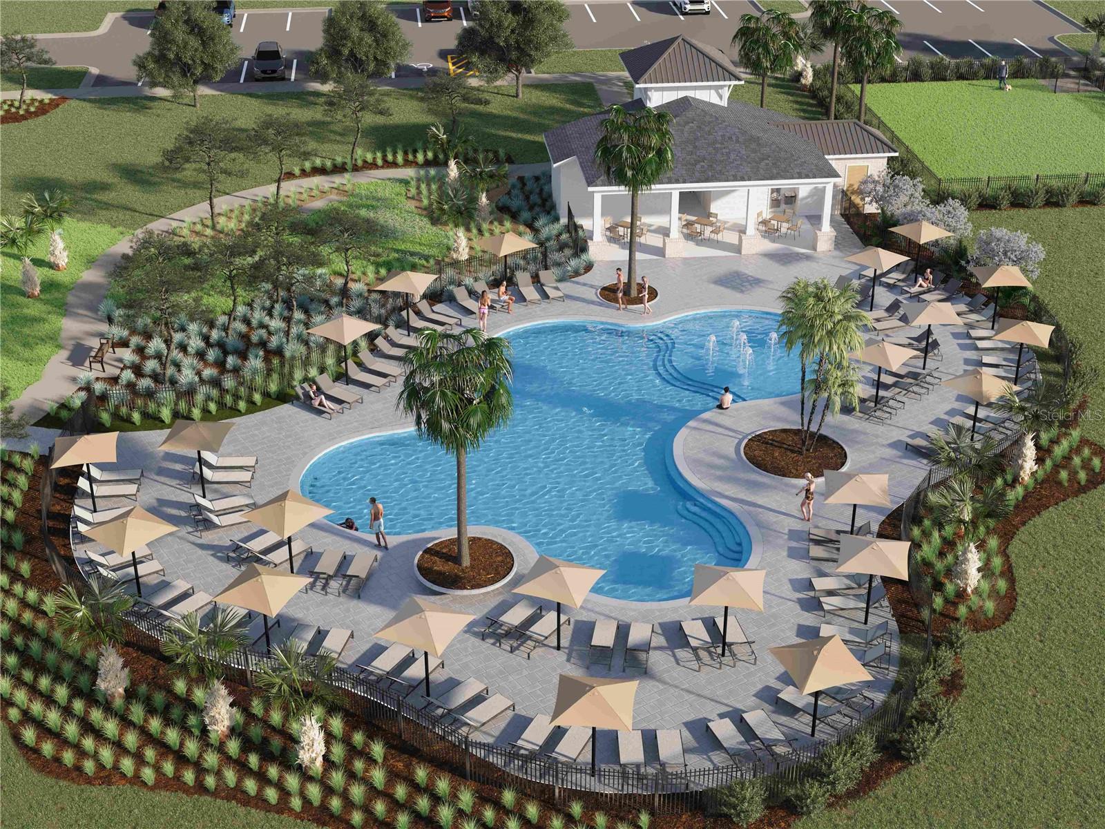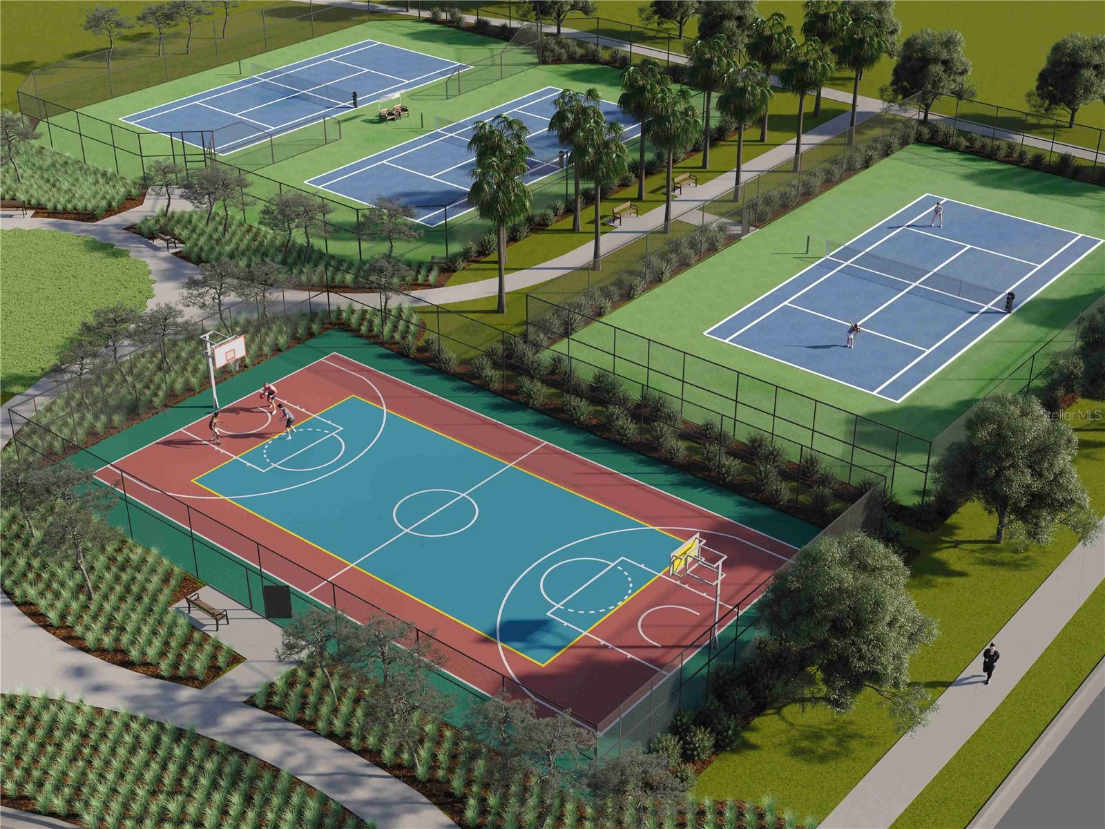306 Holly Bank Avenue, NOKOMIS, FL 34275
Property Photos
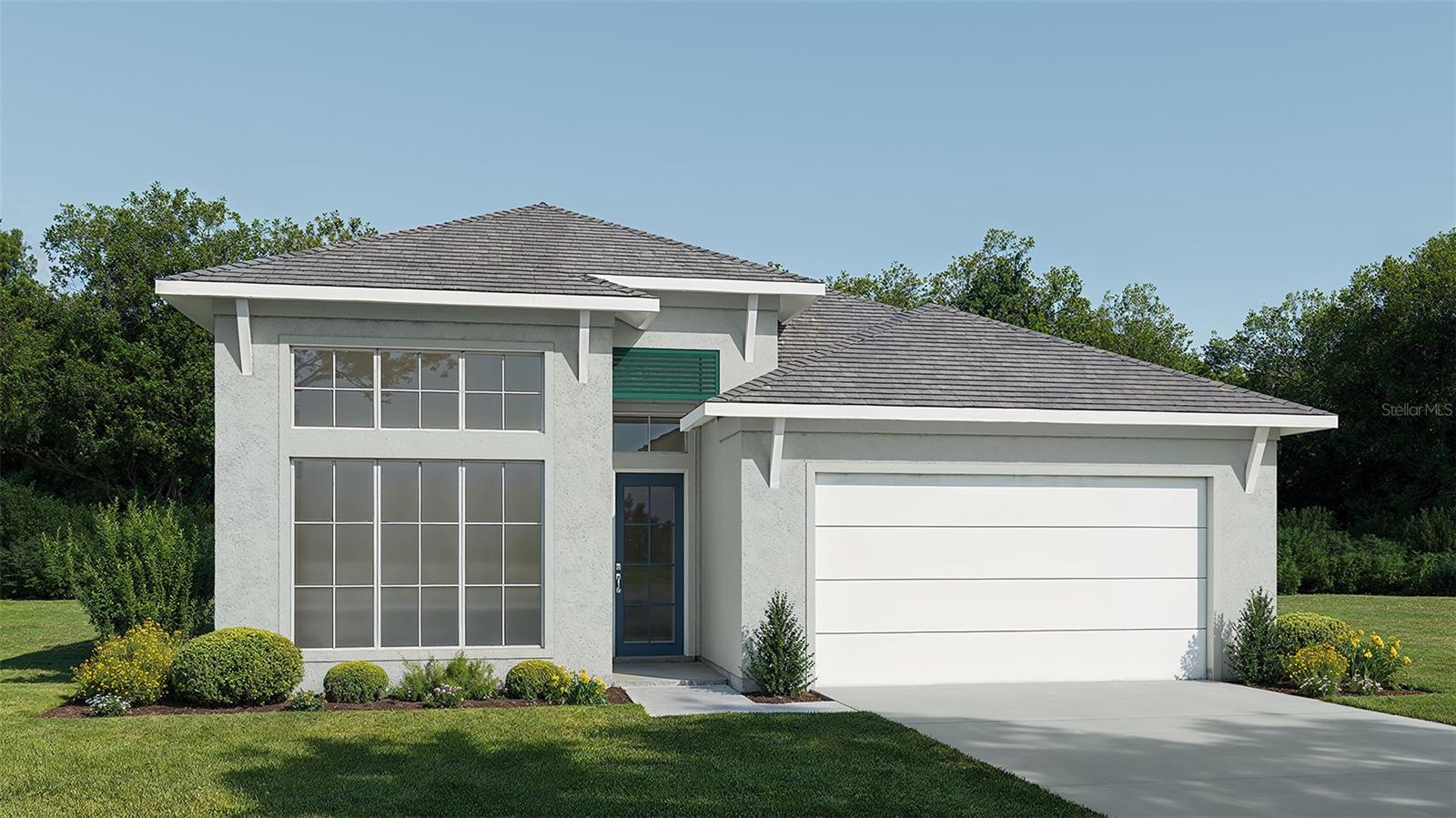
Would you like to sell your home before you purchase this one?
Priced at Only: $624,900
For more Information Call:
Address: 306 Holly Bank Avenue, NOKOMIS, FL 34275
Property Location and Similar Properties






- MLS#: TB8357547 ( Residential )
- Street Address: 306 Holly Bank Avenue
- Viewed: 46
- Price: $624,900
- Price sqft: $206
- Waterfront: No
- Year Built: 2025
- Bldg sqft: 3028
- Bedrooms: 4
- Total Baths: 3
- Full Baths: 3
- Garage / Parking Spaces: 2
- Days On Market: 37
- Additional Information
- Geolocation: 27.1537 / -82.4159
- County: SARASOTA
- City: NOKOMIS
- Zipcode: 34275
- Subdivision: Magnolia Bay South Phase 1
- Elementary School: Laurel Nokomis Elementary
- High School: Venice Senior High
- Provided by: PERRY HOMES
- Contact: Mark Vela
- 512-507-4269

- DMCA Notice
Description
Under Construction. The front porch opens into a welcoming entryway with an extended tray ceiling that embraces the main hallway. A bonus flex room overlooks the front yard right off the front door. A full guest suite with a private bathroom and ample closet space is off the main hallway. The kitchen features an island with built in seating and walk in pantry. The dining area flows from the kitchen to the connecting family room which offers plenty of natural light from its wall of windows and access to the backyard covered lanai. The primary bedroom has a wall of windows overlooking the backyard. Double doors lead into the bathroom which hosts dual vanities, a freestanding tub, glass enclosed shower, two walk in closets and dual access to the laundry room. Two secondary bedrooms with a shared bathroom complete the home along with ample storage space throughout. The drop zone is located off the two car garage.
Description
Under Construction. The front porch opens into a welcoming entryway with an extended tray ceiling that embraces the main hallway. A bonus flex room overlooks the front yard right off the front door. A full guest suite with a private bathroom and ample closet space is off the main hallway. The kitchen features an island with built in seating and walk in pantry. The dining area flows from the kitchen to the connecting family room which offers plenty of natural light from its wall of windows and access to the backyard covered lanai. The primary bedroom has a wall of windows overlooking the backyard. Double doors lead into the bathroom which hosts dual vanities, a freestanding tub, glass enclosed shower, two walk in closets and dual access to the laundry room. Two secondary bedrooms with a shared bathroom complete the home along with ample storage space throughout. The drop zone is located off the two car garage.
Features
Building and Construction
- Builder Model: 2566
- Builder Name: Perry Homes
- Covered Spaces: 0.00
- Exterior Features: Irrigation System, Lighting, Rain Gutters, Sidewalk, Sliding Doors
- Flooring: Carpet, Tile
- Living Area: 2566.00
- Roof: Shingle
Property Information
- Property Condition: Under Construction
Land Information
- Lot Features: Cleared, Landscaped, Level, Paved
School Information
- High School: Venice Senior High
- School Elementary: Laurel Nokomis Elementary
Garage and Parking
- Garage Spaces: 2.00
- Open Parking Spaces: 0.00
Eco-Communities
- Water Source: Public
Utilities
- Carport Spaces: 0.00
- Cooling: Central Air
- Heating: Electric
- Pets Allowed: Yes
- Sewer: Public Sewer
- Utilities: Cable Available, Electricity Available, Sewer Connected
Finance and Tax Information
- Home Owners Association Fee: 12.50
- Insurance Expense: 0.00
- Net Operating Income: 0.00
- Other Expense: 0.00
- Tax Year: 2025
Other Features
- Appliances: Built-In Oven, Cooktop, Dishwasher, Electric Water Heater, Microwave, Range, Water Softener
- Association Name: Magnolia Bay HOA
- Country: US
- Furnished: Unfurnished
- Interior Features: Ceiling Fans(s), Eat-in Kitchen, High Ceilings, Living Room/Dining Room Combo, Open Floorplan, Smart Home, Thermostat, Tray Ceiling(s), Walk-In Closet(s)
- Legal Description: LOT 5, BLK 7, MAGNOLIA BAY SOUTH PHASE I, PB 56 PG 473-489
- Levels: One
- Area Major: 34275 - Nokomis/North Venice
- Occupant Type: Vacant
- Parcel Number: 0364130134
- Style: Florida
- View: Water
- Views: 46
- Zoning Code: RESIDENT
Contact Info

- Nicole Haltaufderhyde, REALTOR ®
- Tropic Shores Realty
- Mobile: 352.425.0845
- 352.425.0845
- nicoleverna@gmail.com

