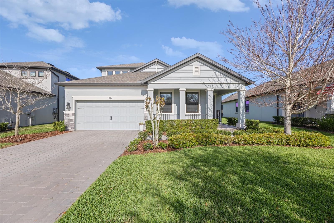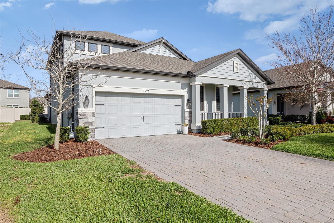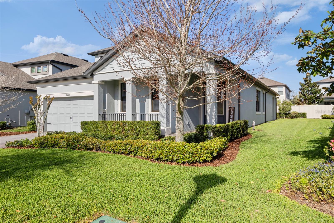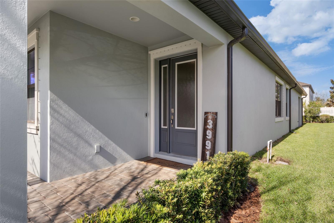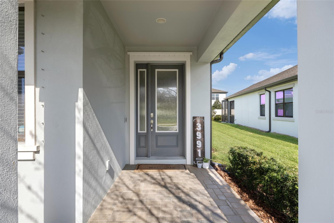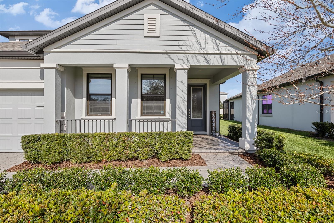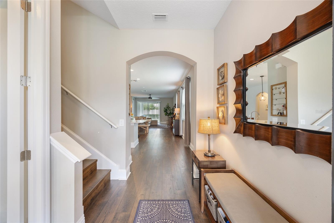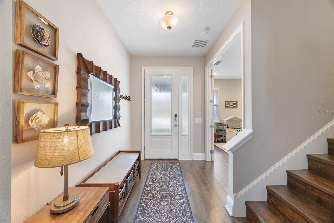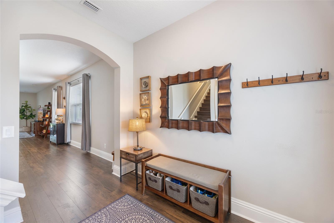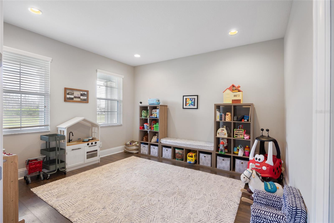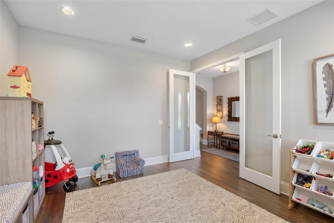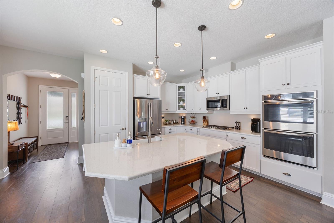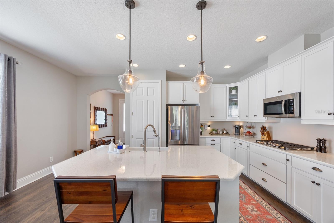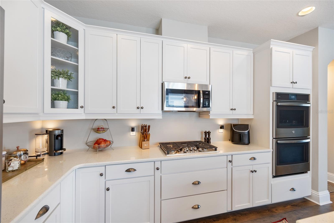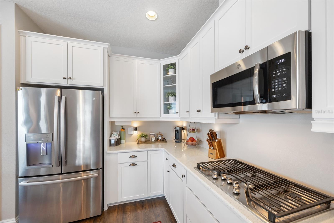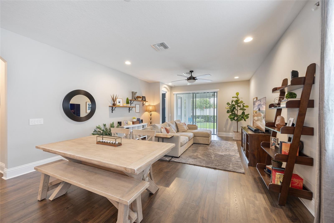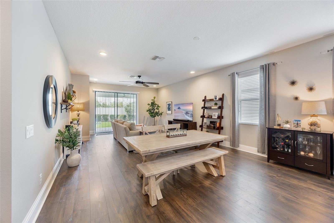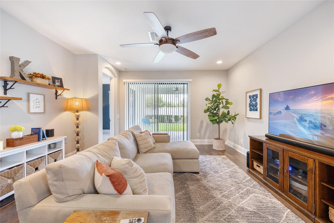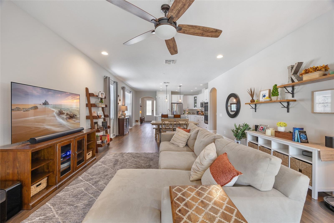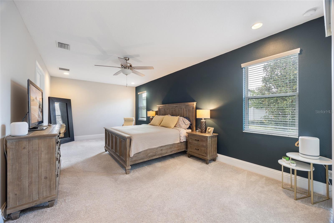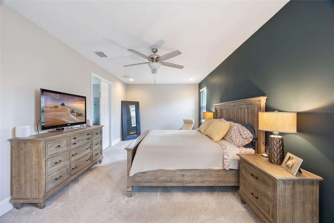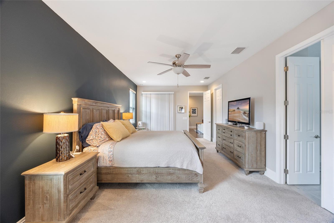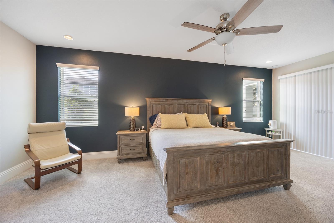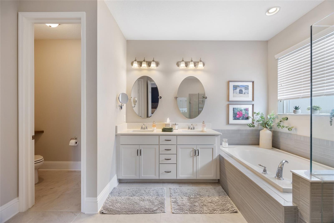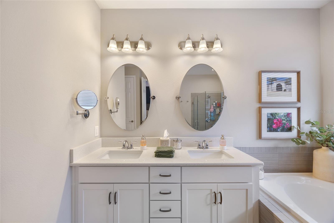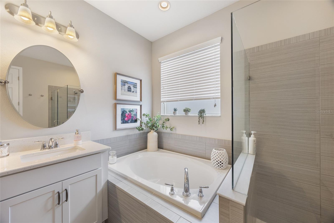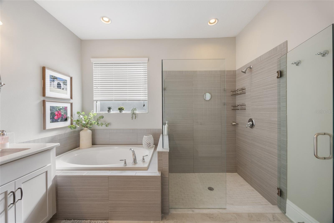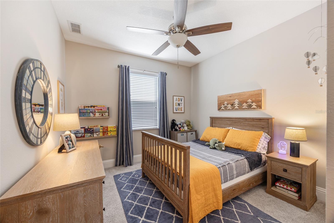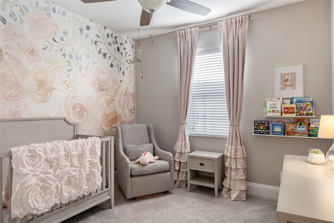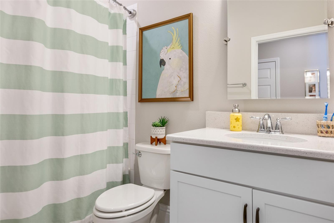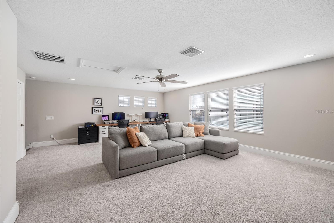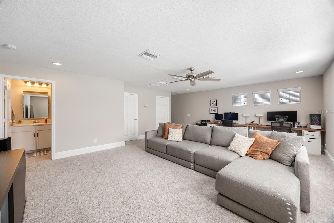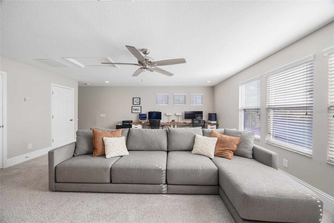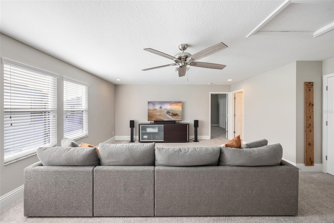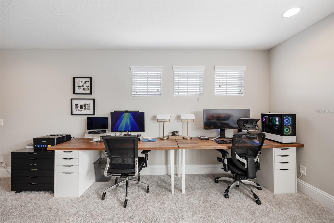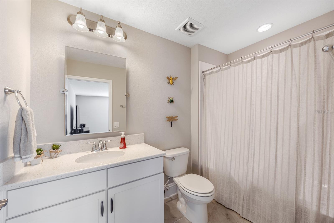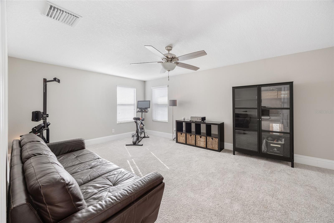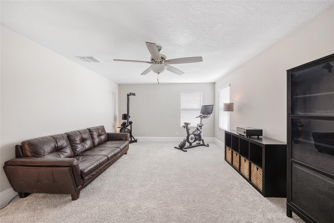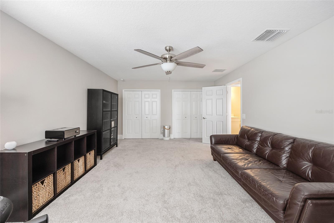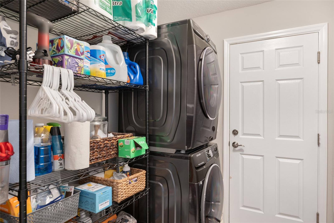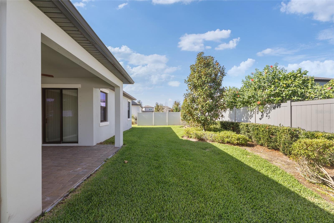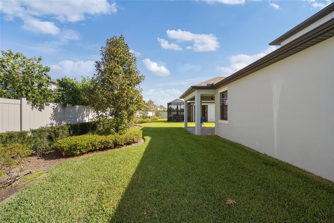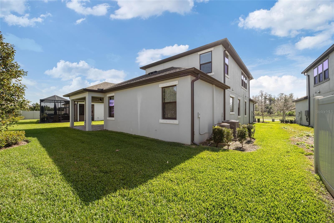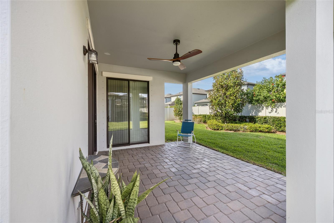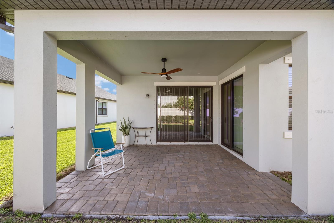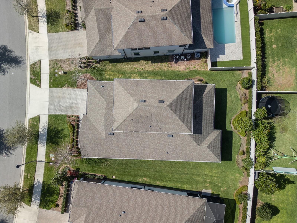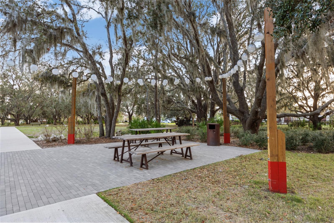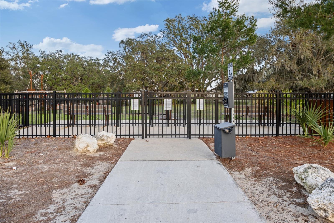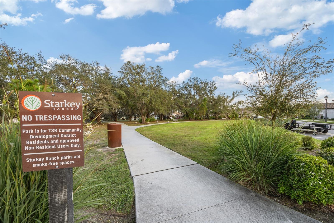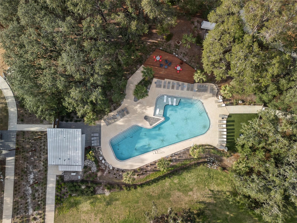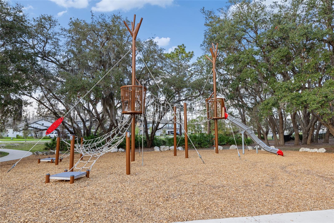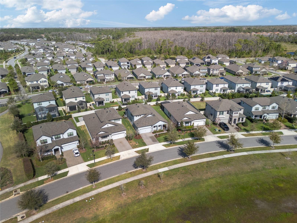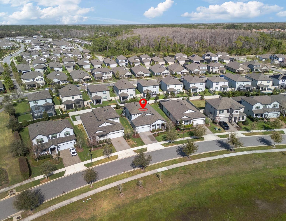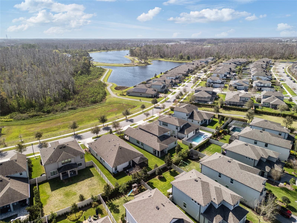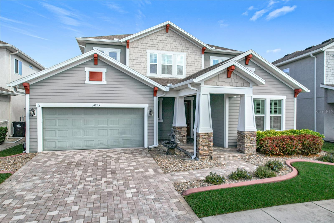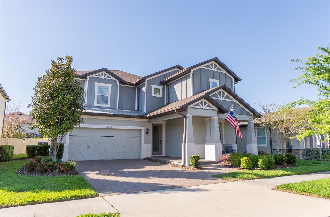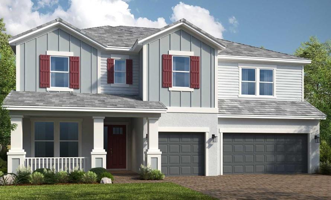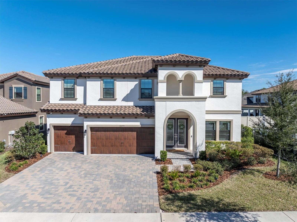3991 Mellon Drive, ODESSA, FL 33556
Property Photos
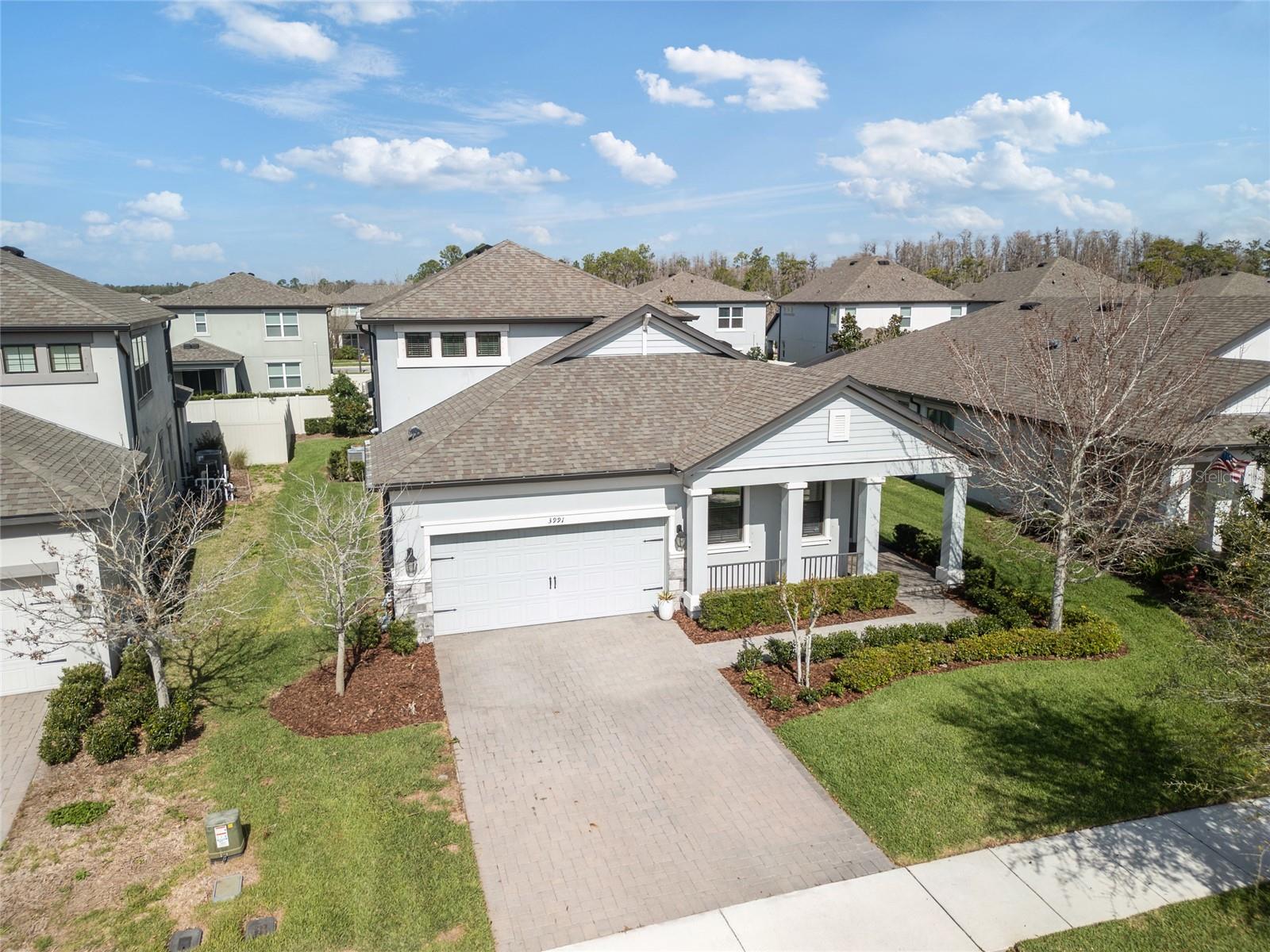
Would you like to sell your home before you purchase this one?
Priced at Only: $839,000
For more Information Call:
Address: 3991 Mellon Drive, ODESSA, FL 33556
Property Location and Similar Properties
- MLS#: TB8358043 ( Residential )
- Street Address: 3991 Mellon Drive
- Viewed: 11
- Price: $839,000
- Price sqft: $224
- Waterfront: No
- Year Built: 2018
- Bldg sqft: 3751
- Bedrooms: 4
- Total Baths: 3
- Full Baths: 3
- Garage / Parking Spaces: 2
- Days On Market: 25
- Additional Information
- Geolocation: 28.2138 / -82.6143
- County: PASCO
- City: ODESSA
- Zipcode: 33556
- Subdivision: Starkey Ranch Prcl D Ph 1
- Provided by: KELLER WILLIAMS TAMPA CENTRAL
- Contact: Jay Powell
- 813-865-0700

- DMCA Notice
-
DescriptionExceptional Starkey Ranch Retreat | Rare Newport II Bonus | $839,000 Welcome to 3991 Mellon Drive where luxury living meets natural beauty in the heart of the award winning Starkey Ranch community. Situated on a premium garden lot, this home offers a rare sense of tranquility with no front facing neighborsjust peaceful pond views and lush green space directly across the street. Enjoy both privacy and charm, all within proximity of 20+ miles of trails, parks, and resort style amenities. This 4 bedroom + flex room + bonus room, 3 bathroom, nearly 3,000 sq ft home is thoughtfully designed for both everyday living and special gatherings. Highlights Youll Love: Sought after Newport II Bonus model by MI Homes Expansive bonus room upstairsideal as a second living room, media room, or game space Versatile flex room on the main floorperfect for a home office, playroom, or guest suite Gourmet kitchen with quartz countertops, premium appliances, and a massive island High ceilings, elegant finishes, and abundant natural light throughout Private owners suite with spa style bath and large walk in closet Extended covered lanai perfect for morning coffee or evening dinners Beautifully landscaped backyard with ample room to relax or play From the charming front porch with tranquil views to the spacious open concept interior, this home offers the ideal blend of comfort and style. Location Perks: Situated across from a scenic pond and preserved green space Zoned for the highly rated Starkey Ranch K 8 Magnet School Access to three resort style community pools, sports fields, trails, and community events Close to shops, restaurants, downtown Tampa, TIA, and beaches This is more than just a homeits a lifestyle in one of Tampa Bays most desirable communities. Rarely does a Newport II Bonus come available in such a serene setting. Schedule your private tour today and come see what makes 3991 Mellon Drive truly special.
Payment Calculator
- Principal & Interest -
- Property Tax $
- Home Insurance $
- HOA Fees $
- Monthly -
For a Fast & FREE Mortgage Pre-Approval Apply Now
Apply Now
 Apply Now
Apply NowFeatures
Building and Construction
- Builder Name: MI Home
- Covered Spaces: 0.00
- Exterior Features: Irrigation System, Lighting, Rain Gutters, Sidewalk, Sliding Doors
- Flooring: Carpet, Luxury Vinyl, Tile
- Living Area: 2988.00
- Roof: Shingle
Land Information
- Lot Features: Landscaped, Sidewalk
Garage and Parking
- Garage Spaces: 2.00
- Open Parking Spaces: 0.00
- Parking Features: Garage Door Opener
Eco-Communities
- Water Source: Public
Utilities
- Carport Spaces: 0.00
- Cooling: Central Air
- Heating: Central, Natural Gas
- Pets Allowed: Yes
- Sewer: Public Sewer
- Utilities: BB/HS Internet Available, Cable Available, Electricity Connected, Fiber Optics, Natural Gas Connected, Public, Street Lights
Finance and Tax Information
- Home Owners Association Fee: 85.00
- Insurance Expense: 0.00
- Net Operating Income: 0.00
- Other Expense: 0.00
- Tax Year: 2024
Other Features
- Appliances: Convection Oven, Cooktop, Dishwasher, Disposal, Dryer, Gas Water Heater, Kitchen Reverse Osmosis System, Range Hood, Refrigerator, Washer, Water Softener
- Association Name: Staphanie Tirado
- Country: US
- Furnished: Negotiable
- Interior Features: Ceiling Fans(s), High Ceilings, In Wall Pest System, Solid Surface Counters
- Legal Description: STARKEY RANCH PARCEL D PHASE 1 PB 76 PG 001 BLOCK 8 LOT 22
- Levels: Two
- Area Major: 33556 - Odessa
- Occupant Type: Owner
- Parcel Number: 17-26-21-0100-00800-0220
- Possession: Close Of Escrow
- View: Trees/Woods, Water
- Views: 11
- Zoning Code: MPUD
Similar Properties
Nearby Subdivisions
04 Lakes Estates
Arbor Lakes Ph 2
Ashley Lakes Ph 01
Ashley Lakes Ph 2a
Asturia
Asturia Ph 1a
Asturia Ph 5
Belle Meade
Canterbury
Canterbury Village
Canterbury Village First Add
Carencia
Citrus Green Ph 2
Copeland Creek
Cypress Lake Estates
Echo Lake Estates Ph 1
Farmington
Grey Hawk At Lake Polo Ph 02
Gunn Highwaymobley Rd Area
Hidden Lake Platted Subdivisio
Holiday Club
Innfields Sub
Island Ford Lake Beach
Ivy Lake Estates
Keystone Grove Lakes
Keystone Lake View Park
Keystone Manorminor Sub
Keystone Park Colony Land Co
Keystone Park Colony Sub
Keystone Shores Estates
Lindawoods Sub
Montreaux Ph 1
Montreux Ph Iii
Nine Eagles
Northbridge At Lake Pretty
Northton Groves Sub
Not In Hernando
Not On List
Parker Pointe Ph 01
Parker Pointe Ph 1
Parker Pointe Ph 2b
Prestwick At The Eagles Trct1
Rainbow Terrace
South Branch Preserve
South Branch Preserve 1
South Branch Preserve Ph 2a
South Branch Preserve Ph 2a 3
South Branch Preserve Ph 4a 4
Southfork At Van Dyke Farms
St Andrews At The Eagles
St Andrews At The Eagles Un 1
St Andrews At The Eagles Un 2
St Andrewsthe Eagles Un 2a
Starkey Ranch Whitfield Prese
Starkey Ranch Lake Blanche
Starkey Ranch Parcel B1
Starkey Ranch Ph 1 Pcls 8 9
Starkey Ranch Ph 1 Prcl D
Starkey Ranch Ph 2 Pcls 8 9
Starkey Ranch Prcl 7
Starkey Ranch Prcl A
Starkey Ranch Prcl B2
Starkey Ranch Prcl C1
Starkey Ranch Prcl D Ph 1
Starkey Ranch Prcl F Ph 1
Starkey Ranch Prcl F Ph 2
Starkey Ranch Village
Starkey Ranch Village 1 Ph 2b
Starkey Ranch Village 2 Ph 1a
Starkey Ranch Village 2 Ph 1b1
Starkey Ranch Village 2 Ph 1b2
Starkey Ranch Village 2 Ph 2a
Starkey Ranch Village 2 Ph 2b
Starkey Ranch Village I Ph 2b
Steeplechase
Stillwater Ph 1
Stillwater Ph 2
Tarramor Ph 1
The Preserve At South Branch C
Unplatted
Victoria Lakes
Warren Estates
Westchase St Andrews At The Ea
Windsor Park At The Eaglesfi
Wyndham Lakes Ph 04
Wyndham Lakes Ph 2

- Nicole Haltaufderhyde, REALTOR ®
- Tropic Shores Realty
- Mobile: 352.425.0845
- 352.425.0845
- nicoleverna@gmail.com



