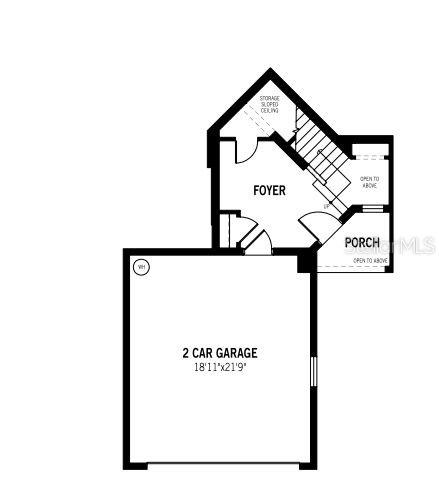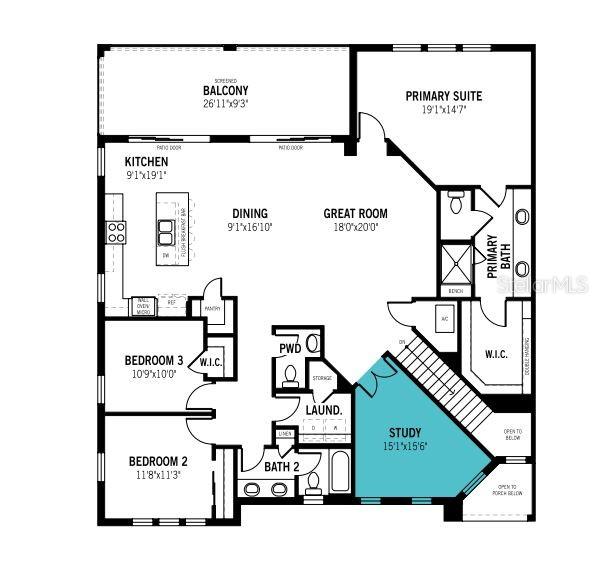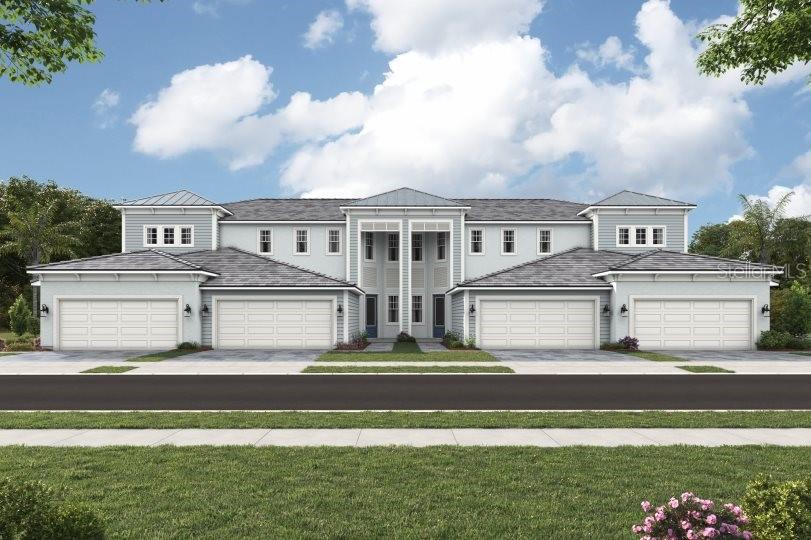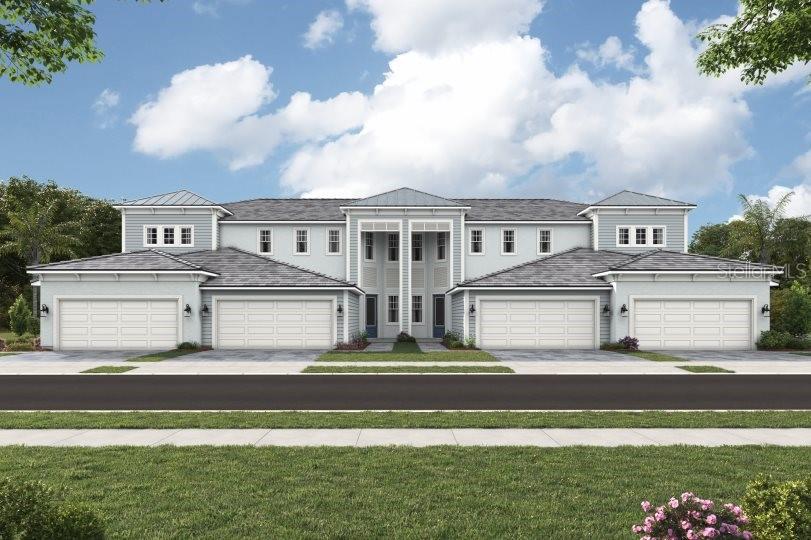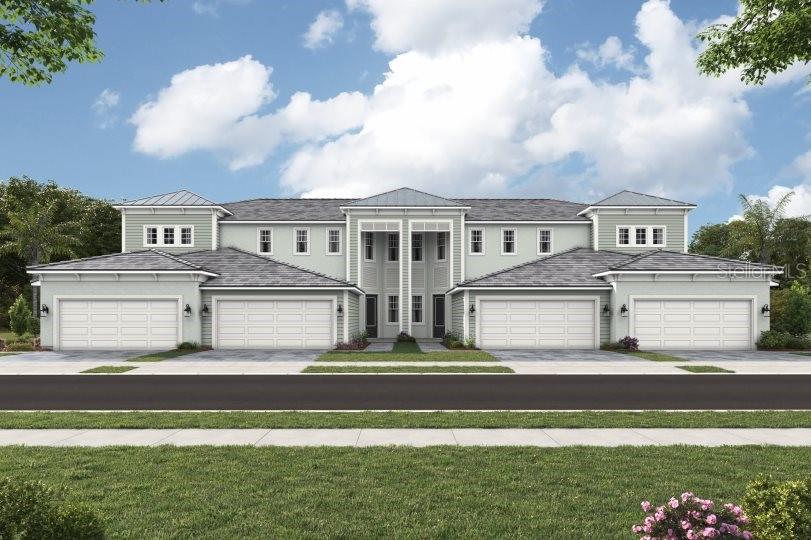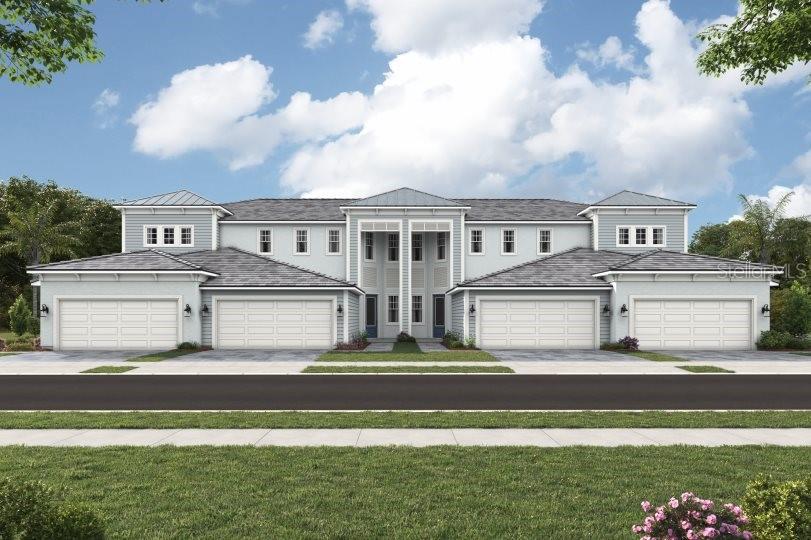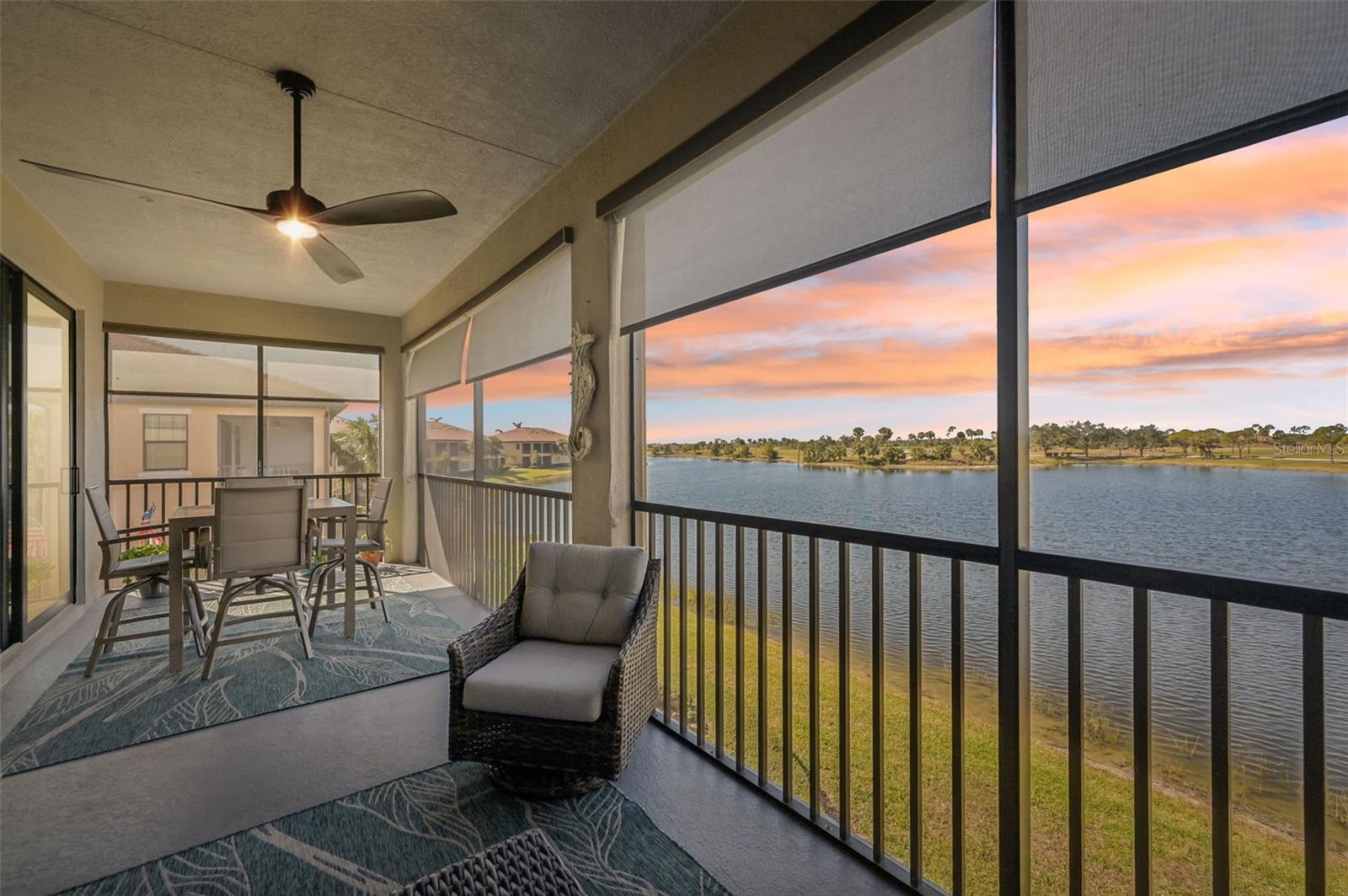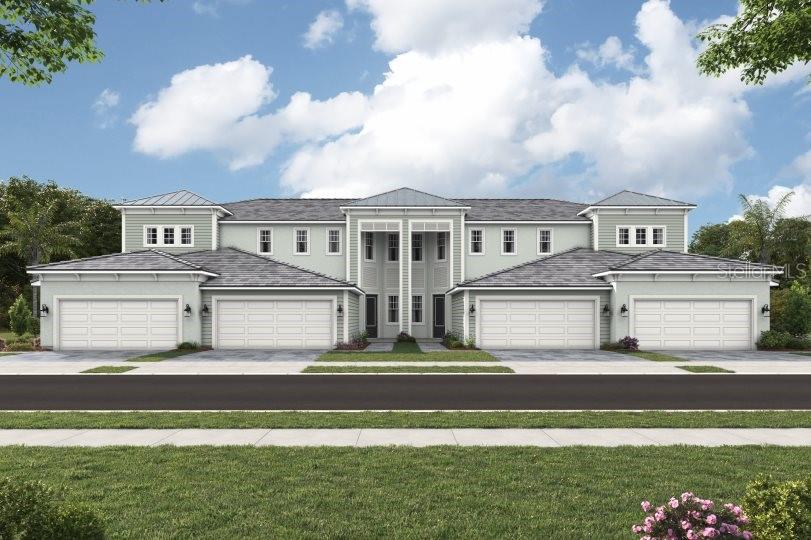12785 Jade Empress Loop 201, VENICE, FL 34293
Property Photos
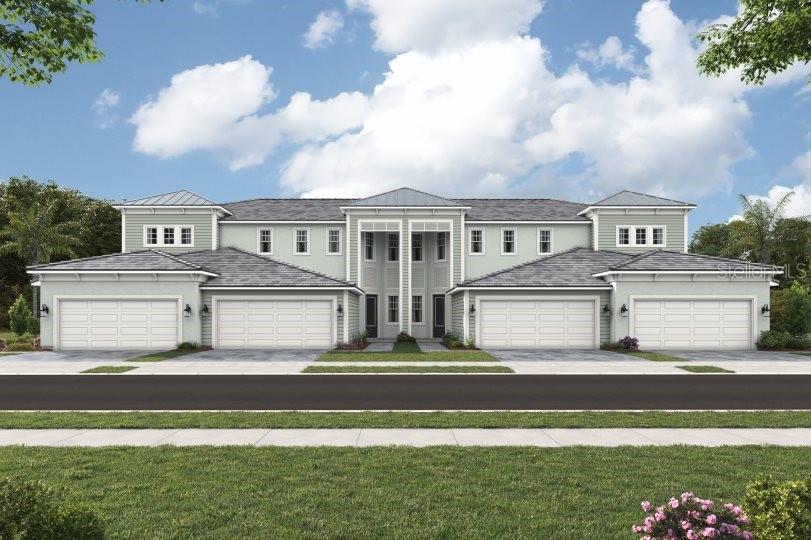
Would you like to sell your home before you purchase this one?
Priced at Only: $595,475
For more Information Call:
Address: 12785 Jade Empress Loop 201, VENICE, FL 34293
Property Location and Similar Properties
- MLS#: TB8358205 ( Residential )
- Street Address: 12785 Jade Empress Loop 201
- Viewed: 50
- Price: $595,475
- Price sqft: $193
- Waterfront: No
- Year Built: 2025
- Bldg sqft: 3086
- Bedrooms: 3
- Total Baths: 3
- Full Baths: 2
- 1/2 Baths: 1
- Garage / Parking Spaces: 2
- Days On Market: 27
- Additional Information
- Geolocation: 27.0222 / -82.3347
- County: SARASOTA
- City: VENICE
- Zipcode: 34293
- Subdivision: Palmera At Wellen Park
- Building: Palmera At Wellen Park
- Provided by: MATTAMY REAL ESTATE SERVICES
- Contact: Candace Merry
- 813-318-3838

- DMCA Notice
-
DescriptionUnder Construction. Presenting the Evergreen, a top floor luxury residence, offering an elegant and spacious living environment. With 3 bedrooms, 2 baths, a powder room and a versatile study, this 2,316 square foot residence features an open concept floor plan that flows effortlessly between the executive kitchen, dining, and great room. The kitchen dazzles with two walls of custom cabinetry in a modern style shaker design and an oversized breakfast bar on the island. Bright white cabinets with contrasting Soapstone quartz countertops really make this kitchen alive. The dining and great room extend directly from the kitchen, allowing the stacking sliding glass doors to provide seamless access to an extensive screened balcony. The number of windows and slides in these rooms provide an amazing amount of natural lighting. The extensive owners suite is a private retreat complete with an en suite bathroom encompassing a dual sink raised vanity spanning the length of the room, a glass enclosed shower with bench seat, and a generous walk in closet. Two secondary bedrooms, positioned on the front corner, share a full bath with dual sinks and a tub/shower combo. The strategically placed powder room is easily accessible for the main living area and helps keep the full baths private. Luxurious vinyl plank flooring in a soft gray, wood grain pattern covers all the main living areas and study. A 2 car garage completes this exquisite home. Photos, renderings and plans are for illustrative purposes only and should never be relied upon and may vary from the actual home. Pricing, dimensions and features can change at any time without notice or obligation. Photos are of the model home.
Payment Calculator
- Principal & Interest -
- Property Tax $
- Home Insurance $
- HOA Fees $
- Monthly -
For a Fast & FREE Mortgage Pre-Approval Apply Now
Apply Now
 Apply Now
Apply NowFeatures
Building and Construction
- Builder Model: Evergreen Coastal
- Builder Name: Mattamy Homes
- Covered Spaces: 0.00
- Exterior Features: Irrigation System, Sidewalk, Sliding Doors
- Flooring: Carpet, Tile
- Living Area: 2316.00
- Roof: Concrete, Tile
Property Information
- Property Condition: Under Construction
Land Information
- Lot Features: Sidewalk, Paved
Garage and Parking
- Garage Spaces: 2.00
- Open Parking Spaces: 0.00
- Parking Features: Garage Door Opener, Ground Level
Eco-Communities
- Green Energy Efficient: Appliances, HVAC, Insulation, Lighting, Thermostat, Water Heater, Windows
- Water Source: Public
Utilities
- Carport Spaces: 0.00
- Cooling: Central Air
- Heating: Central, Electric
- Pets Allowed: Breed Restrictions
- Sewer: Public Sewer
- Utilities: Cable Connected, Electricity Connected, Phone Available, Public, Sewer Connected, Sprinkler Recycled, Street Lights, Underground Utilities, Water Connected
Amenities
- Association Amenities: Clubhouse, Fence Restrictions, Fitness Center, Gated, Pickleball Court(s), Playground, Pool, Recreation Facilities, Spa/Hot Tub
Finance and Tax Information
- Home Owners Association Fee Includes: Cable TV, Pool, Escrow Reserves Fund, Maintenance Structure, Maintenance Grounds, Recreational Facilities, Sewer, Trash, Water
- Home Owners Association Fee: 0.00
- Insurance Expense: 0.00
- Net Operating Income: 0.00
- Other Expense: 0.00
- Tax Year: 2024
Other Features
- Appliances: Built-In Oven, Cooktop, Dishwasher, Disposal, Dryer, Electric Water Heater, Microwave, Range Hood, Refrigerator, Washer
- Association Name: Heidi Hodder
- Association Phone: 407-901-2409
- Country: US
- Interior Features: Eat-in Kitchen, High Ceilings, In Wall Pest System, Open Floorplan, Pest Guard System, Primary Bedroom Main Floor, Solid Surface Counters, Split Bedroom, Thermostat, Walk-In Closet(s)
- Legal Description: TRACT F-2, PALMERA AT WELLEN PARK PHASES 1A, 1B, 1C & 1D, PB 58 PG 73-128
- Levels: Two
- Area Major: 34293 - Venice
- Occupant Type: Vacant
- Parcel Number: 0807040002
- Style: Coastal
- Unit Number: 201
- Views: 50
Similar Properties
Nearby Subdivisions
Bird Bay Ii
Caribbean Villas 1 2 3
Casa Di Amici
Circle Woods Of Venice 1
Circle Woods Of Venice 2
Coach Homes 1 At Gran Paradiso
Coach Homes 2gran Paradiso Ph
Coach Homes Iii At Gran Paradi
Eighth Fairway
Farmington Vistas
Gardens 01 Of St Andrews Park
Gardens 01 St Andrews Park
Gardens 02 St Andrews Park
Gardens 04 St Andrews Park At
Gardens Of St Andrews Park
Gran Paradiso
Gran Paradiso Coach Home 1
Gran Paradisocoach Homes 2
Harrington Lake
Heron Lakes
Kensington Preserve St Andrew
Lakespur At Wellen Park
Lynwood Glen
Myrtle Trace At Plan
Ninth Fairway
Palmera At Wellen Park
Unit 7101 Bldg 7 Crooked Creek
Unit401 Bldg100 Terrace 111 At
Venice Gardens Townepark
Villa Nova Ph 16
Villa Nova Shores Ph 1
Vivienda Ph Ii Sec Ii
Vivienda West
Wellen Park Golf Country Club
Wellen Park Golf And Country C
West Lake Gardens St Andrews P
West Lake Gdnsst Andrews Pkpla
Westchester Garden Plan
Westchester Gardens At The Pla
Woodmere At Jacaranda

- Nicole Haltaufderhyde, REALTOR ®
- Tropic Shores Realty
- Mobile: 352.425.0845
- 352.425.0845
- nicoleverna@gmail.com



