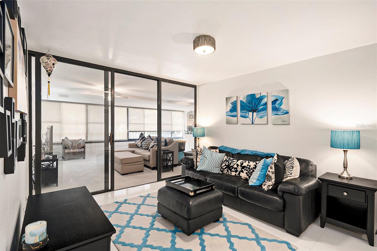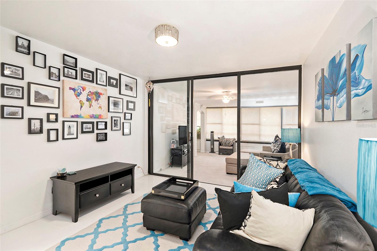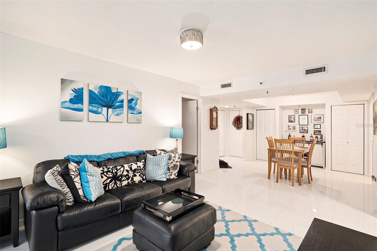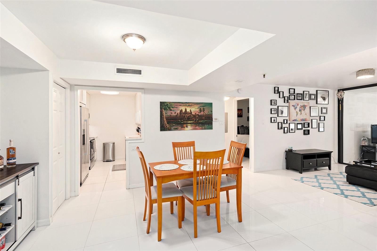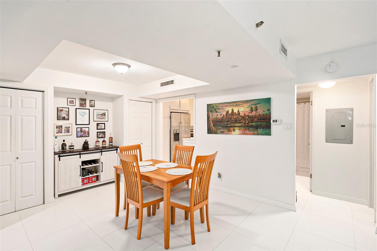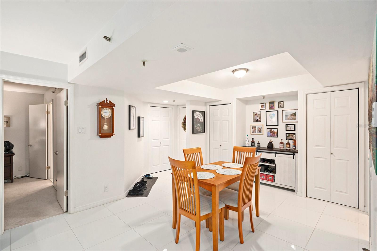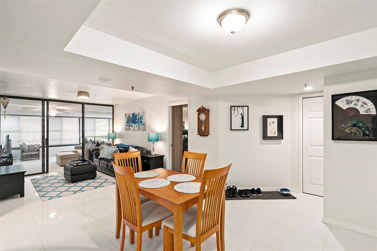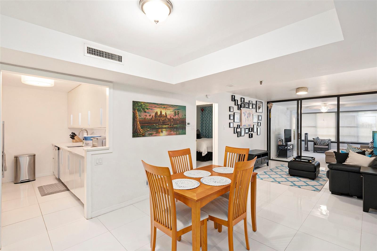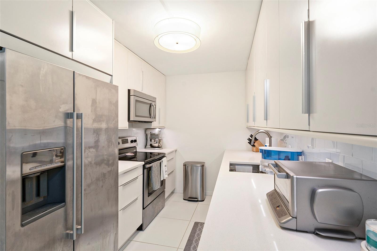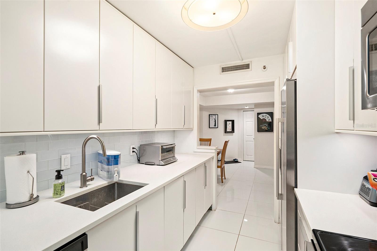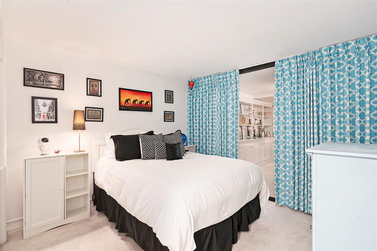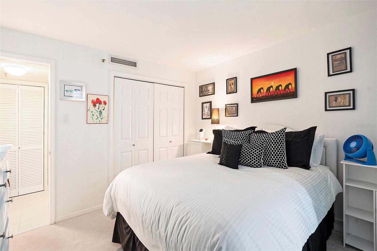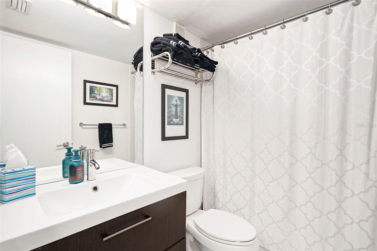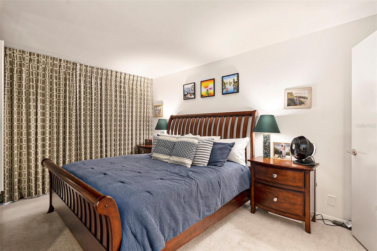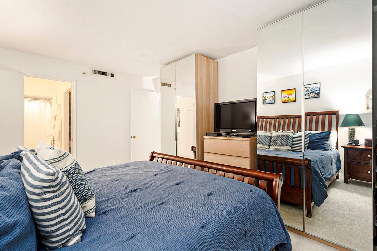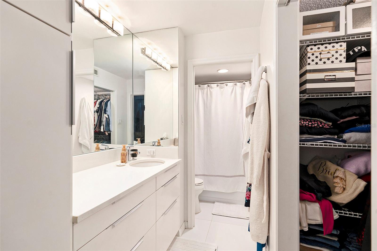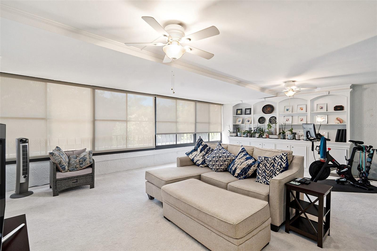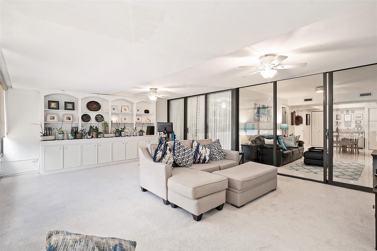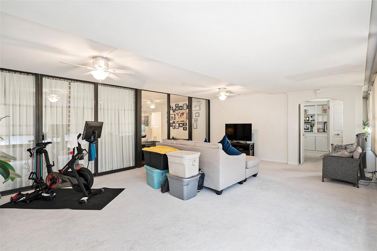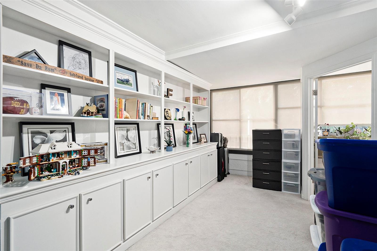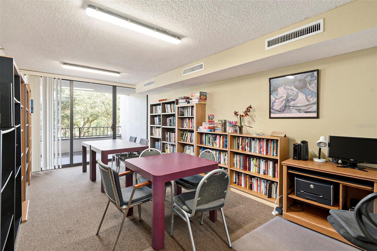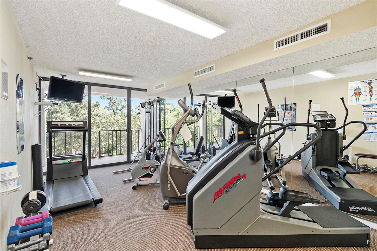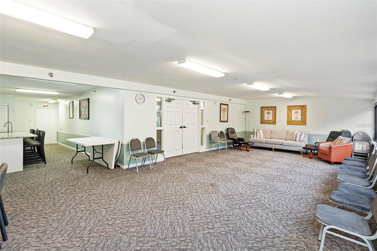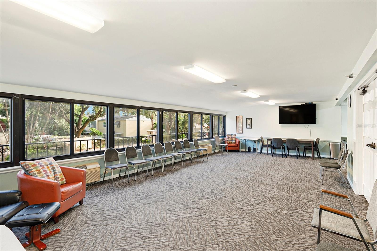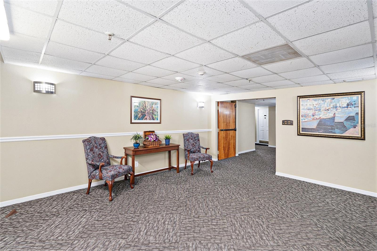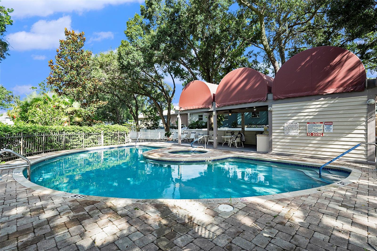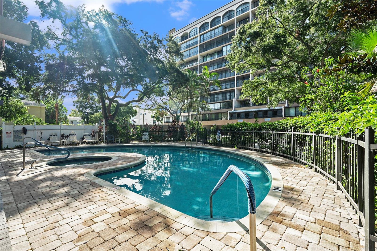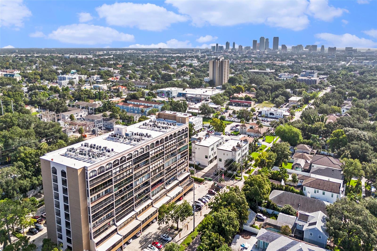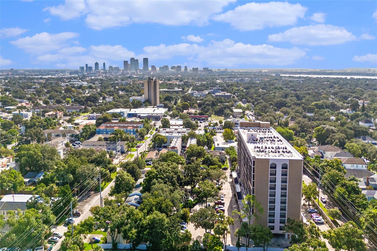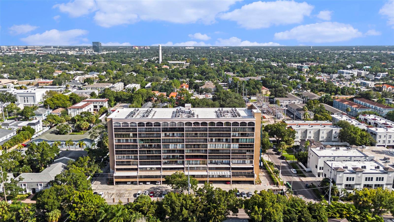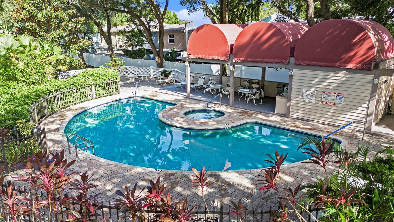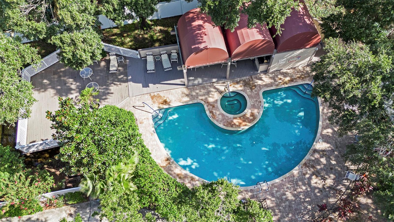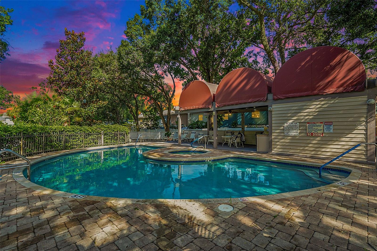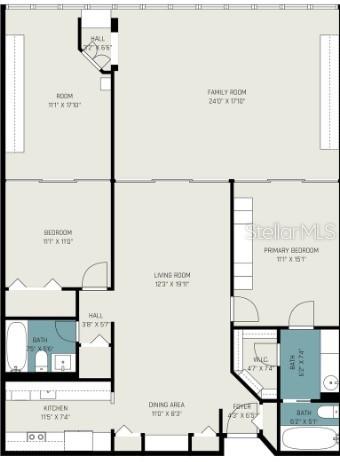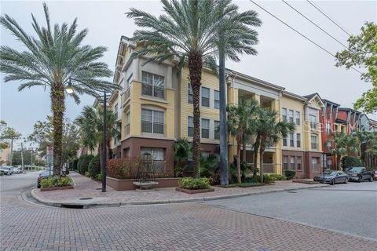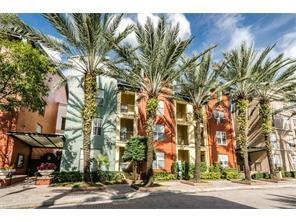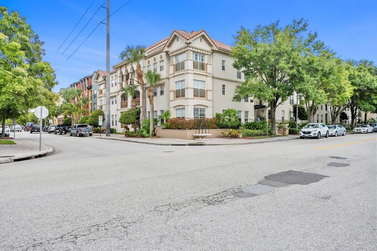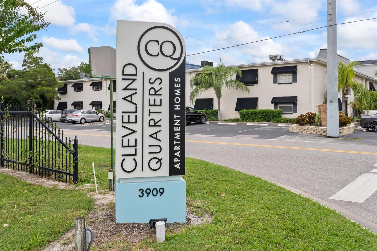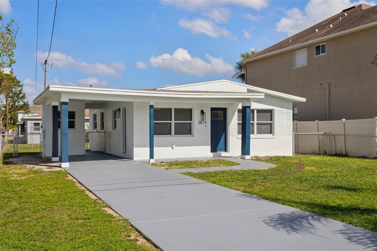3211 Swann Avenue 206, TAMPA, FL 33609
Property Photos
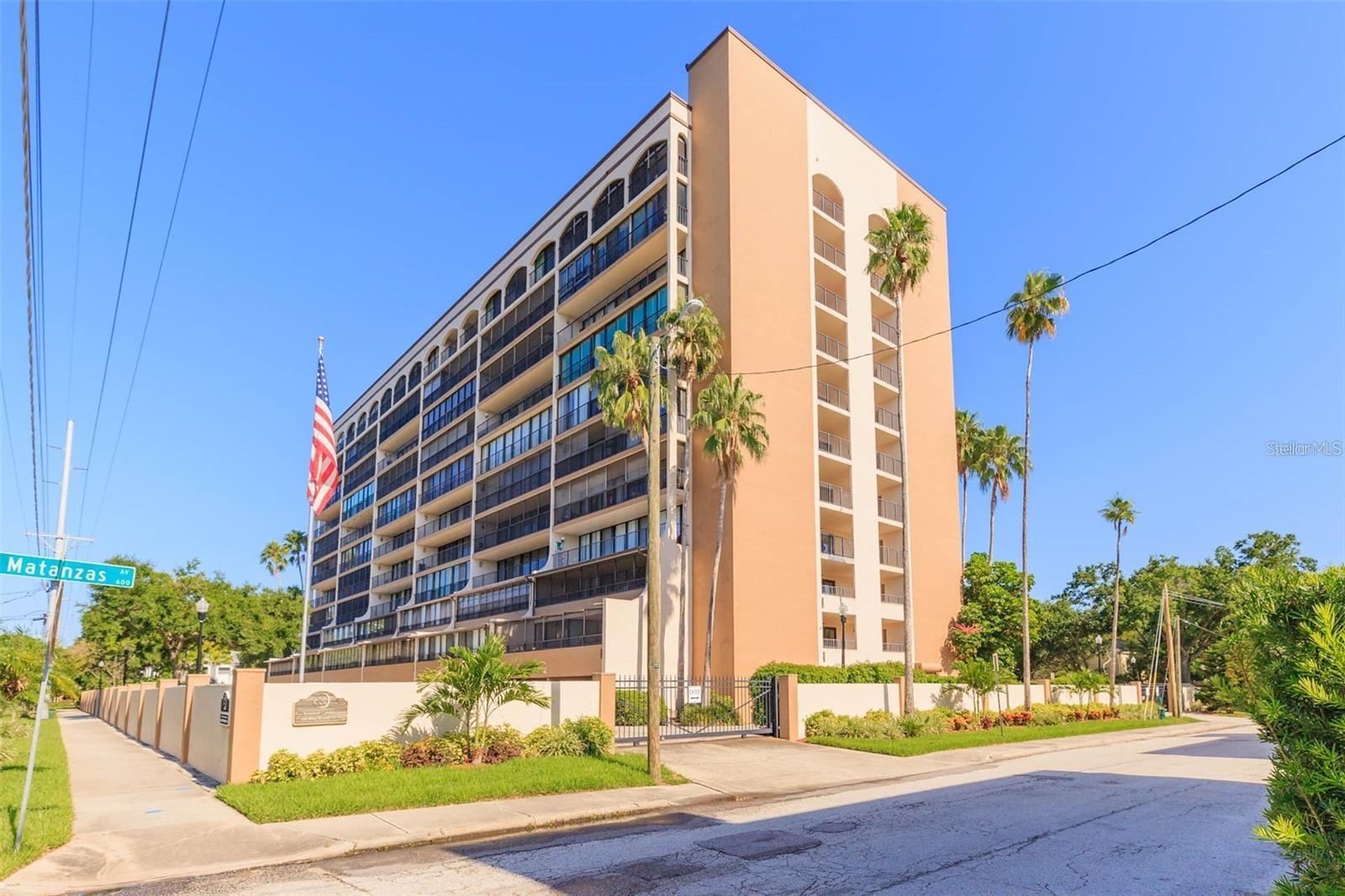
Would you like to sell your home before you purchase this one?
Priced at Only: $2,500
For more Information Call:
Address: 3211 Swann Avenue 206, TAMPA, FL 33609
Property Location and Similar Properties
- MLS#: TB8359596 ( Residential Lease )
- Street Address: 3211 Swann Avenue 206
- Viewed: 82
- Price: $2,500
- Price sqft: $2
- Waterfront: No
- Year Built: 1985
- Bldg sqft: 1248
- Bedrooms: 2
- Total Baths: 2
- Full Baths: 2
- Days On Market: 26
- Additional Information
- Geolocation: 27.9379 / -82.4959
- County: HILLSBOROUGH
- City: TAMPA
- Zipcode: 33609
- Subdivision: Parkland A Condo
- Building: Parkland A Condo
- Elementary School: Mitchell HB
- Middle School: Wilson HB
- High School: Plant HB
- Provided by: BHHS FLORIDA PROPERTIES GROUP
- Contact: Candace Lake
- 813-251-2002

- DMCA Notice
-
DescriptionFull exterior facelift almost complete. Whole building is being painted and roofs over balcony/enclosed spaces are being redone, along with new landscaping around the building. All of this included in the assessment that has been PAID IN FULL. Live, work, and play in the heart of South Tampa. Great location, neighboring Hyde Park Village, Soho, MidTown, Downtown Tampa, Channelside, and MacDill AFB. Beautiful South Tampa condo in Parkland Estates featuring an open concept floor plan, split bedrooms, bonus room and a large family/great room. The lanai was closed in giving interior space of approx. 1248sf. The space is bright, welcoming and ready to make your own. The kitchen is equipped with stainless steel appliances, under cabinet washer/dryer and plenty of cabinet space. There are tasteful built in features in the dining and bonus room and custom window treatments throughout the unit. The primary bedroom has a spacious bathroom with a walk in closet and access to the great room. The unit comes with an assigned parking space #41 near the building entry as well as a storage unit. Parkland Estates is a gated community with 24 hour security, video surveillance, fitness center, library, and community room with large bar for parties and entertaining. Water, sewer, trash, pest control, Cable with HBO, showtime, internet and Master Insurance policy are included in your monthly association fee. Call today to set up your private viewing! Typical Costs include: HOA application fee $100, $65 Berkshire Hathaway application fee each adult over 18. $150 processing fee at time of acceptance and renewal or termination of lease. Basic Berkshire Hathaway HSFLPG qualifications are: 600+ credit score, income statements or tax records showing income of 3x the monthly rent and all typical searches. Call today to schedule a showing.
Payment Calculator
- Principal & Interest -
- Property Tax $
- Home Insurance $
- HOA Fees $
- Monthly -
For a Fast & FREE Mortgage Pre-Approval Apply Now
Apply Now
 Apply Now
Apply NowFeatures
Building and Construction
- Covered Spaces: 0.00
- Exterior Features: Lighting, Outdoor Grill, Rain Gutters, Sliding Doors
- Flooring: Carpet, Ceramic Tile
- Living Area: 1248.00
Land Information
- Lot Features: City Limits
School Information
- High School: Plant-HB
- Middle School: Wilson-HB
- School Elementary: Mitchell-HB
Garage and Parking
- Garage Spaces: 0.00
- Open Parking Spaces: 0.00
- Parking Features: Assigned, None, Reserved
Eco-Communities
- Pool Features: In Ground
- Water Source: Public
Utilities
- Carport Spaces: 0.00
- Cooling: Central Air, Wall/Window Unit(s)
- Heating: Central, Wall Units / Window Unit
- Pets Allowed: No
- Sewer: Public Sewer
- Utilities: Public, Street Lights
Amenities
- Association Amenities: Clubhouse, Elevator(s), Fitness Center, Lobby Key Required, Pool, Security, Spa/Hot Tub
Finance and Tax Information
- Home Owners Association Fee: 0.00
- Insurance Expense: 0.00
- Net Operating Income: 0.00
- Other Expense: 0.00
Rental Information
- Tenant Pays: Carpet Cleaning Fee, Cleaning Fee, Re-Key Fee
Other Features
- Appliances: Disposal, Dryer, Freezer, Ice Maker, Microwave, Range, Refrigerator, Washer
- Association Name: Jennifer Lamkin
- Association Phone: 813-209-9300
- Country: US
- Furnished: Unfurnished
- Interior Features: High Ceilings, Split Bedroom, Tray Ceiling(s), Walk-In Closet(s)
- Levels: One
- Area Major: 33609 - Tampa / Palma Ceia
- Occupant Type: Vacant
- Parcel Number: A-22-29-18-3MY-000000-00206.0
- Unit Number: 206
- Views: 82
Owner Information
- Owner Pays: Cable TV, Grounds Care, Internet, Pest Control, Sewer, Trash Collection, Water
Similar Properties
Nearby Subdivisions
2704 West Fig Twnhms
Alcove At Hyde Park
Audubon Villas Twnhms
Azeele Bus
Beach Park
Broadmoor Park Rev
Horatio Twnhms
Madison At Soho 02 Condo
Moody Blue Twnhms
North Bon Air
Palmere
Park City
Parkland A Condo
Shore Colony Condo
Terra Nova Rev Map
The Cass Flats
The Madison At Soho Condominiu
The Madison At Soho Ii Condo
The Vineyard A Condo
Urania
Villas Del Sol Twnhms
West Park Estates

- Nicole Haltaufderhyde, REALTOR ®
- Tropic Shores Realty
- Mobile: 352.425.0845
- 352.425.0845
- nicoleverna@gmail.com



