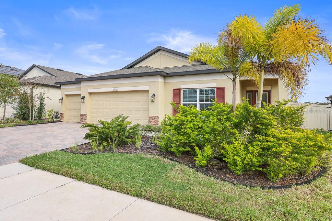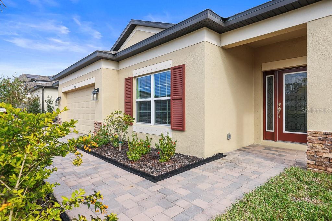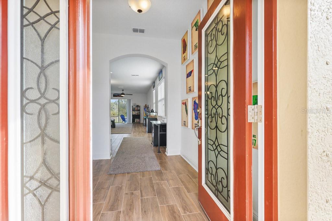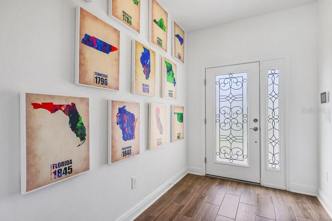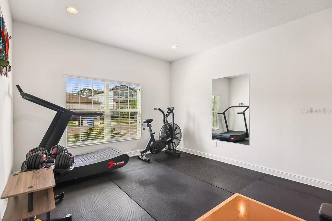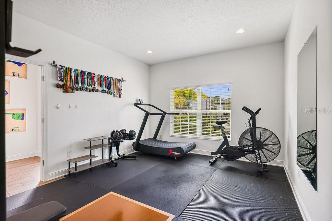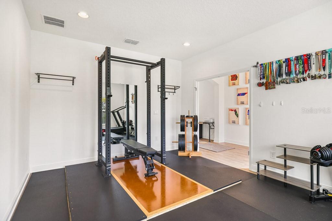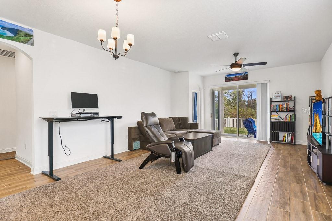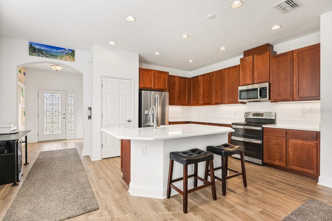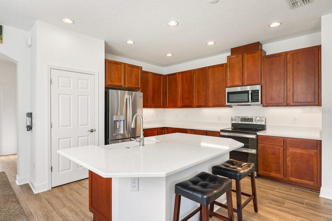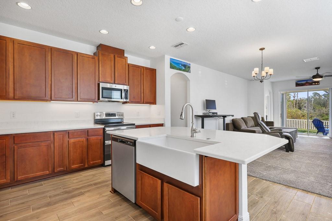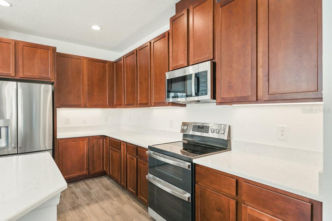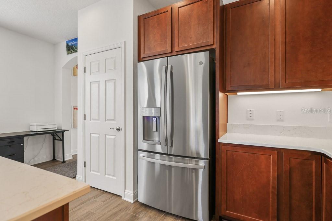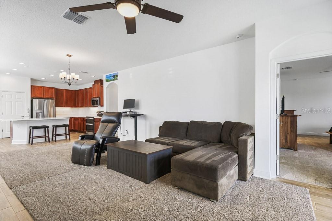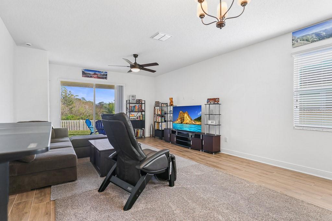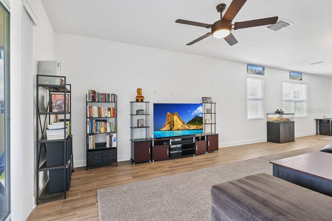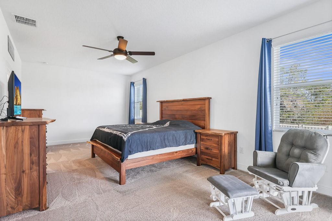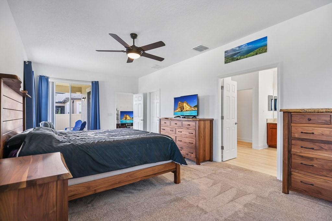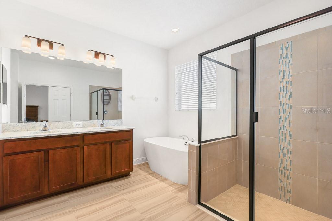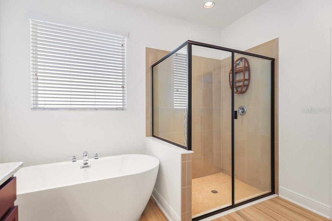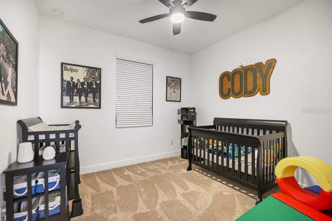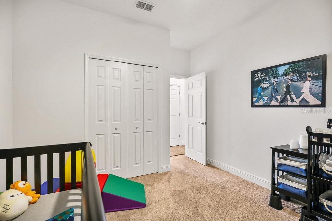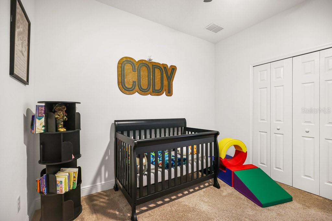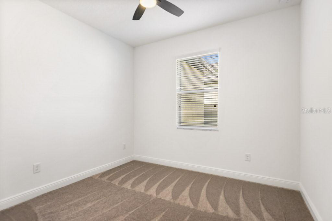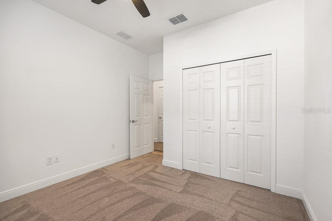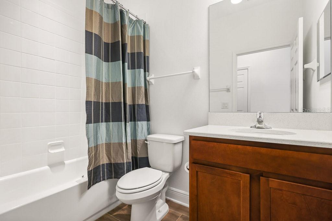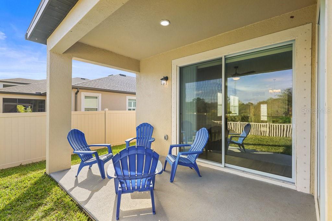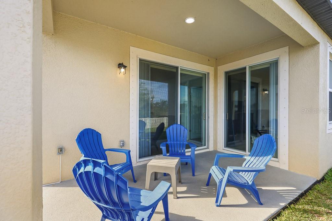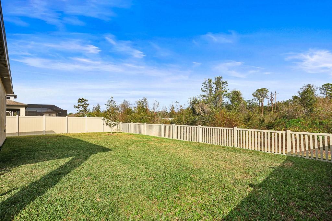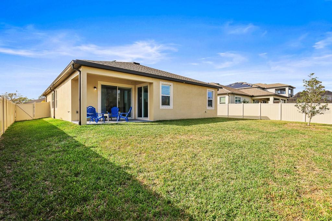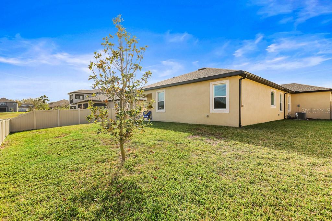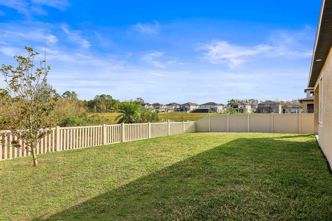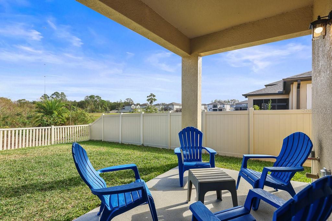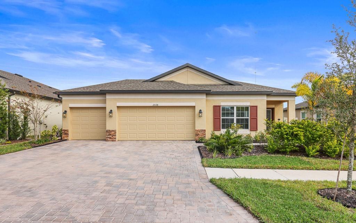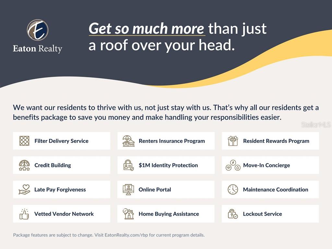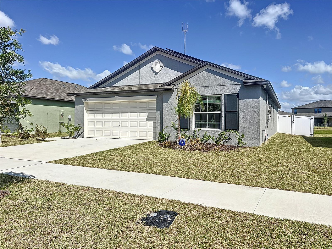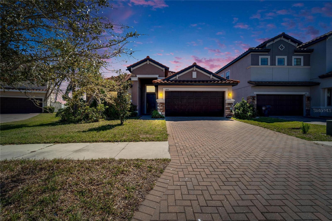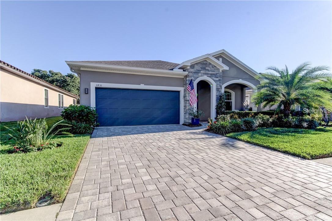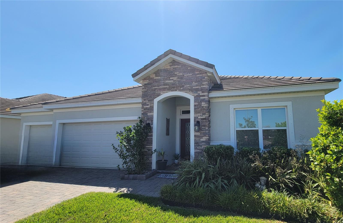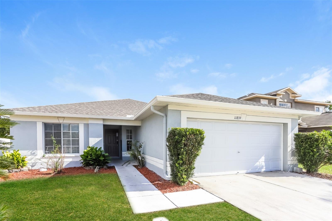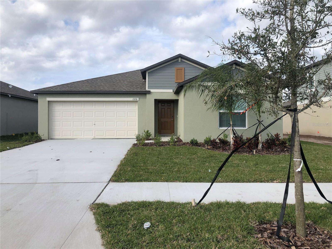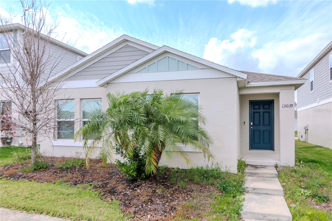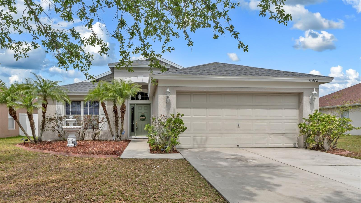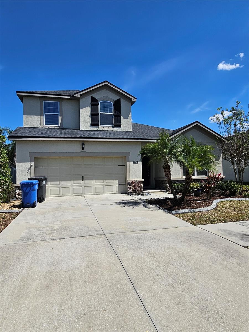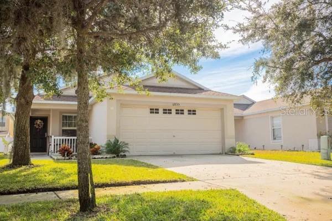12128 Orchid Ash Street, RIVERVIEW, FL 33579
Property Photos
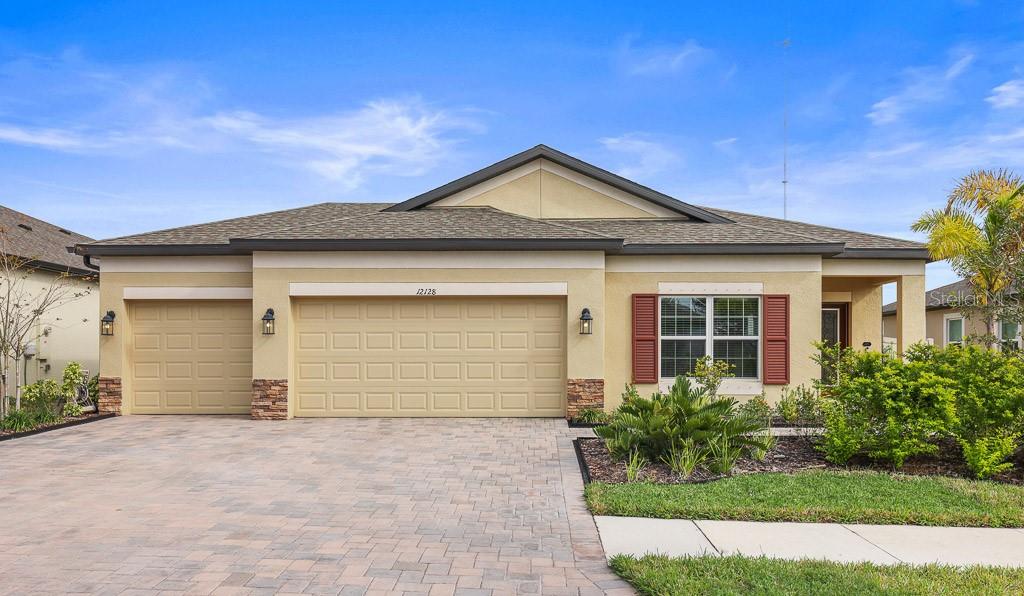
Would you like to sell your home before you purchase this one?
Priced at Only: $2,900
For more Information Call:
Address: 12128 Orchid Ash Street, RIVERVIEW, FL 33579
Property Location and Similar Properties
- MLS#: TB8359925 ( Residential Lease )
- Street Address: 12128 Orchid Ash Street
- Viewed: 37
- Price: $2,900
- Price sqft: $1
- Waterfront: No
- Year Built: 2023
- Bldg sqft: 2876
- Bedrooms: 3
- Total Baths: 2
- Full Baths: 2
- Garage / Parking Spaces: 3
- Days On Market: 22
- Additional Information
- Geolocation: 27.8227 / -82.271
- County: HILLSBOROUGH
- City: RIVERVIEW
- Zipcode: 33579
- Subdivision: Belmond Reserve Ph 1
- Elementary School: Summerfield Crossing Elementar
- Middle School: Barrington Middle
- High School: Riverview HB
- Provided by: EATON REALTY
- Contact: Daniel Rothrock
- 813-672-8022

- DMCA Notice
-
DescriptionThis stunning 3 bedroom, 2 bathroom residence offers 2,092 sq. ft. of thoughtfully designed living space, perfect for modern lifestyles. From the moment you step inside, you'll be captivated by the inviting layout, beginning with a large flex room at the front of the home, ideal for use as a home office, playroom, or cozy retreat. The spacious kitchen is a chefs delight, boasting a large island with a built in sink and ample seating space, making it the perfect spot for meal prep, casual dining, or entertaining guests. The kitchen seamlessly flows into the main living areas, where wood look ceramic tile adds a touch of warmth and elegance to the space. The split bedroom floor plan ensures maximum privacy. The primary suite, located at the rear of the home, offers a tranquil retreat with an en suite bathroom featuring a double sink vanity, a luxurious soaking tub, a separate walk in shower, and a private water closet and a generous walk in closet. Two generously sized secondary bedrooms are thoughtfully situated to share a well appointed full bathroom, making this home ideal for families or hosting visitors. Step outside to discover your own private oasis. The covered back porch invites you to relax and take in serene water views of the pond, while the fenced backyard provides the perfect space for outdoor activities or simply unwinding in privacy. This home comes packed with upgrades designed for convenience and peace of mind. Hurricane shutters, a generator hook up, and added insulation to the garage doors ensure readiness for any weather. The 3 car garage features an epoxy coated floor for a polished look and easy maintenance. Additionally, smart home networking capabilities allow you to control the garage doors, home alarm, and thermostat through a smartphone app, making daily life effortless. With its exceptional features, modern amenities, and beautiful water views, this home offers a perfect combination of style, comfort, and practicality. Complete lawn maintenance, including mowing, shrub pruning, irrigation system service, turf, and plant fertilization and plant pest control are included in rent services saving you time and money! NOTE: Additional $59/mo. Resident Benefits Package is required and includes a host of time and money saving perks, including monthly air filter delivery, concierge utility setup, on time rent rewards, $1M identity fraud protection, credit building, online maintenance and rent payment portal, one lockout service, and one late rent pass. Renters Liability Insurance Required. Call to learn more about our Resident Benefits Package.
Payment Calculator
- Principal & Interest -
- Property Tax $
- Home Insurance $
- HOA Fees $
- Monthly -
For a Fast & FREE Mortgage Pre-Approval Apply Now
Apply Now
 Apply Now
Apply NowFeatures
Building and Construction
- Covered Spaces: 0.00
- Exterior Features: Hurricane Shutters, Irrigation System, Lighting, Rain Gutters, Sidewalk, Sliding Doors, Sprinkler Metered
- Fencing: Fenced, Full Backyard
- Flooring: Carpet, Ceramic Tile
- Living Area: 2092.00
School Information
- High School: Riverview-HB
- Middle School: Barrington Middle
- School Elementary: Summerfield Crossing Elementary
Garage and Parking
- Garage Spaces: 3.00
- Open Parking Spaces: 0.00
- Parking Features: Driveway, Garage Door Opener
Eco-Communities
- Green Energy Efficient: Thermostat
- Water Source: Public
Utilities
- Carport Spaces: 0.00
- Cooling: Central Air
- Heating: Central, Electric
- Pets Allowed: Breed Restrictions, Yes
- Sewer: Public Sewer
- Utilities: BB/HS Internet Available, Cable Available, Electricity Connected, Sewer Connected, Sprinkler Meter, Water Connected
Amenities
- Association Amenities: Pool, Recreation Facilities, Tennis Court(s)
Finance and Tax Information
- Home Owners Association Fee: 0.00
- Insurance Expense: 0.00
- Net Operating Income: 0.00
- Other Expense: 0.00
Rental Information
- Tenant Pays: Re-Key Fee
Other Features
- Appliances: Dishwasher, Disposal, Electric Water Heater, Microwave, Range, Refrigerator
- Association Name: Cedarbrook/ Inframark
- Association Phone: 813-608-8228
- Country: US
- Furnished: Unfurnished
- Interior Features: Ceiling Fans(s), High Ceilings, In Wall Pest System, Kitchen/Family Room Combo, Open Floorplan, Primary Bedroom Main Floor, Solid Wood Cabinets, Stone Counters, Thermostat, Walk-In Closet(s)
- Levels: One
- Area Major: 33579 - Riverview
- Occupant Type: Vacant
- Parcel Number: U-35-30-20-C5J-000000-00365.0
- View: Trees/Woods, Water
- Views: 37
Owner Information
- Owner Pays: Grounds Care, Management, Trash Collection
Similar Properties
Nearby Subdivisions
85p Panther Trace Phase 2a2
Belmond Reserve Ph 1
Carlton Lakes Ph 1a 1b1 An
Carlton Lakes West Ph 1
Creekside Sub Ph 2
Lucaya Lake Club Ph 2a
Lucaya Lake Club Twnhms Ph 2b
Lucaya Lake Club Twnhms Pha
Meadowbrooke At Summerfield Un
Panther Trace
Panther Trace Ph 1 Townhome
Panther Trace Ph 2a2
Reserve At Pradera Ph 1a
South Cove Ph 1
South Cove Ph 23
South Fork
South Fork Tr L Ph 1
South Fork Tr L Ph 2
South Fork Tr V Ph 1
South Fork Tr W
Summerfield Crossings Village
Summerfield Tr 19 Twnhms
Summerfield Village 1 Tr 10
Summerfield Village 1 Tr 2
Summerfield Village 1 Tr 21
Summerfield Village 1 Tract 2
Summerfield Village I Tr 27
Summerfield Village I Tr 28
Summerfield Village Ii Tr 3
Summerfield Villg 1 Trct 38
Summerfield Xings Vlg 1 1 Ph
Triple Creek
Triple Creek Ph 1 Village C
Triple Crk Ph 4 Village I
Triple Crk Village N P
Tropical Acres South
Waterleaf Ph 1b
Waterleaf Ph 5a
Waterleaf Ph 5b

- Nicole Haltaufderhyde, REALTOR ®
- Tropic Shores Realty
- Mobile: 352.425.0845
- 352.425.0845
- nicoleverna@gmail.com



