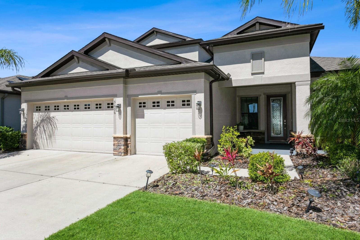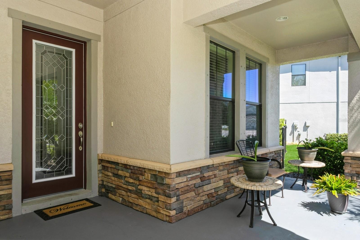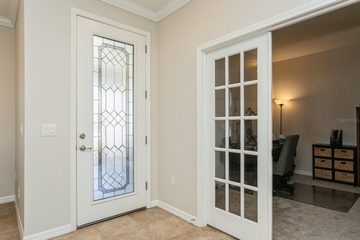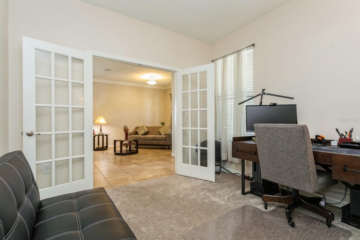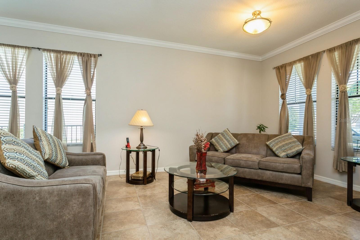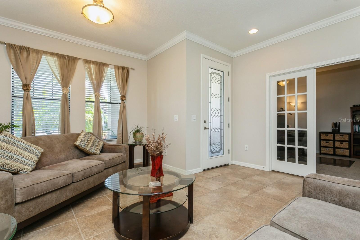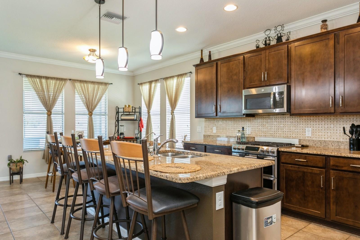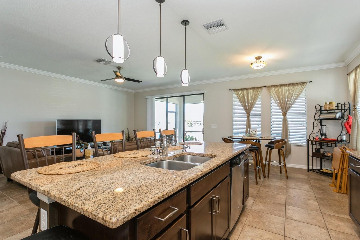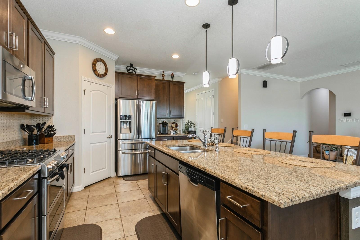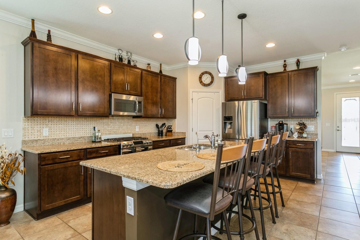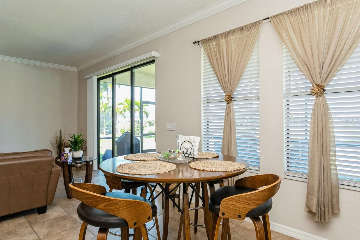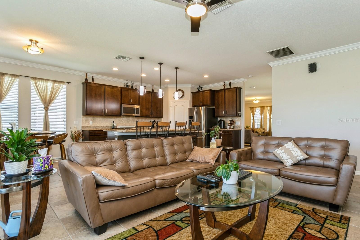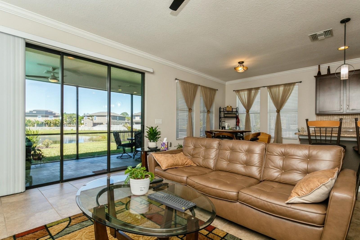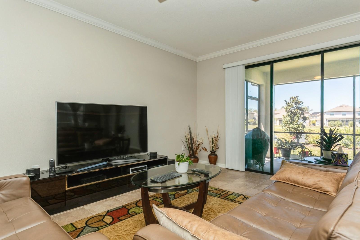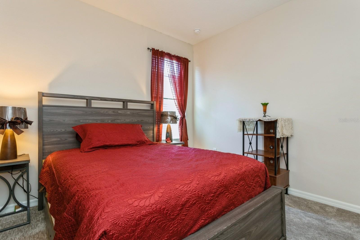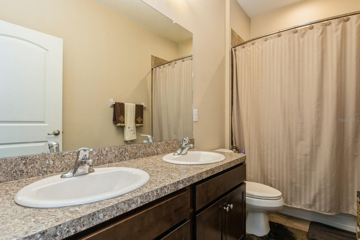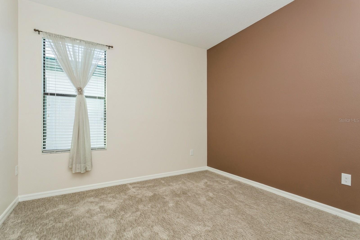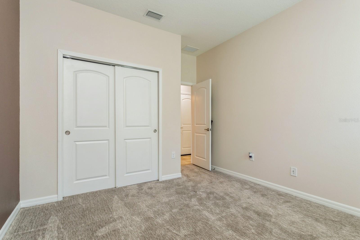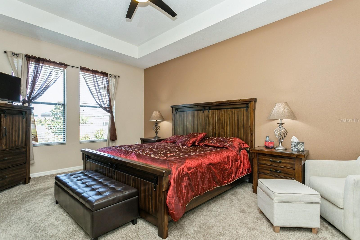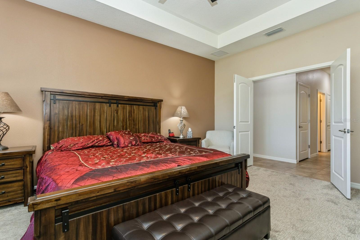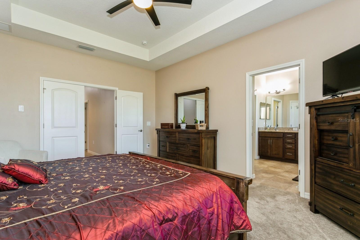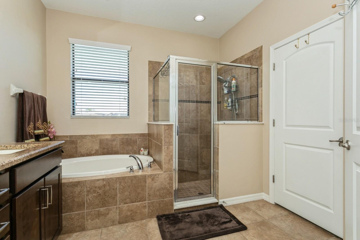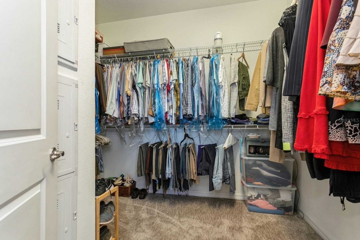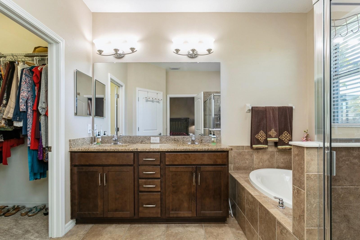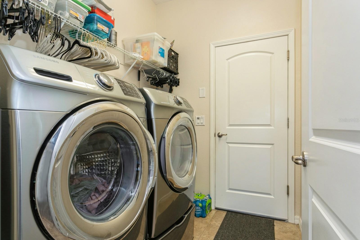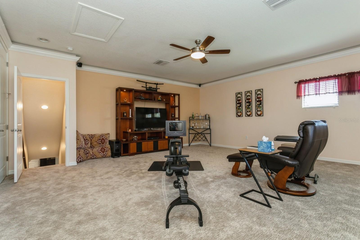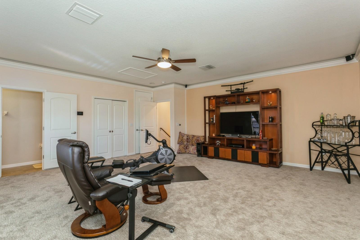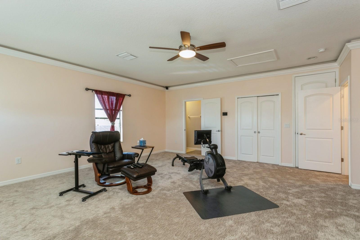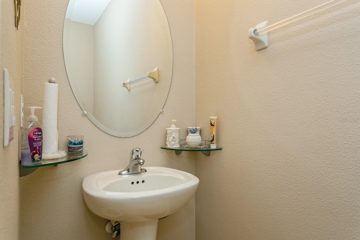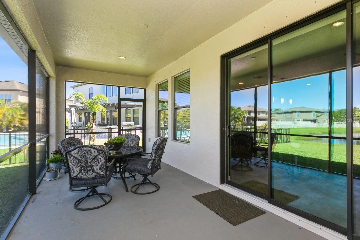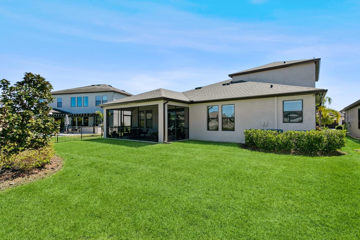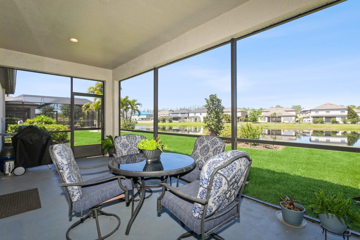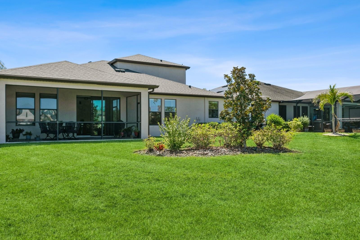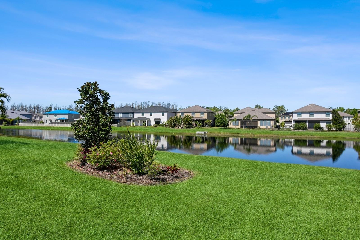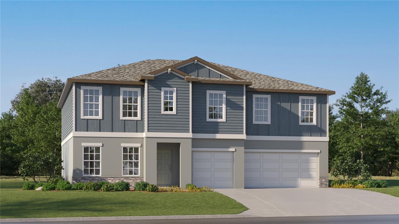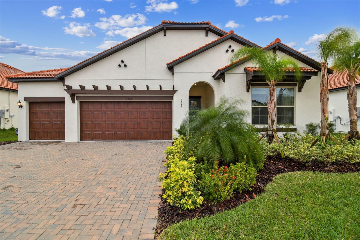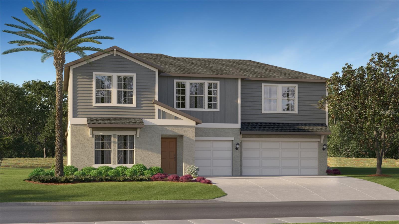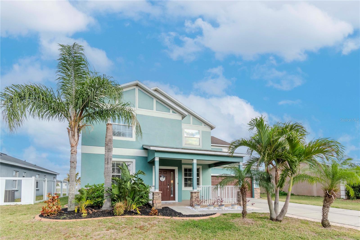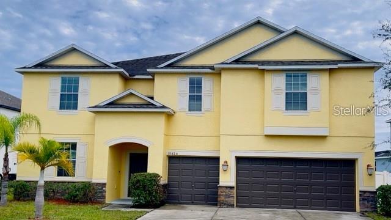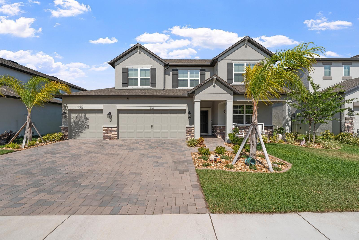5006 Ivory Stone Drive, WIMAUMA, FL 33598
Property Photos
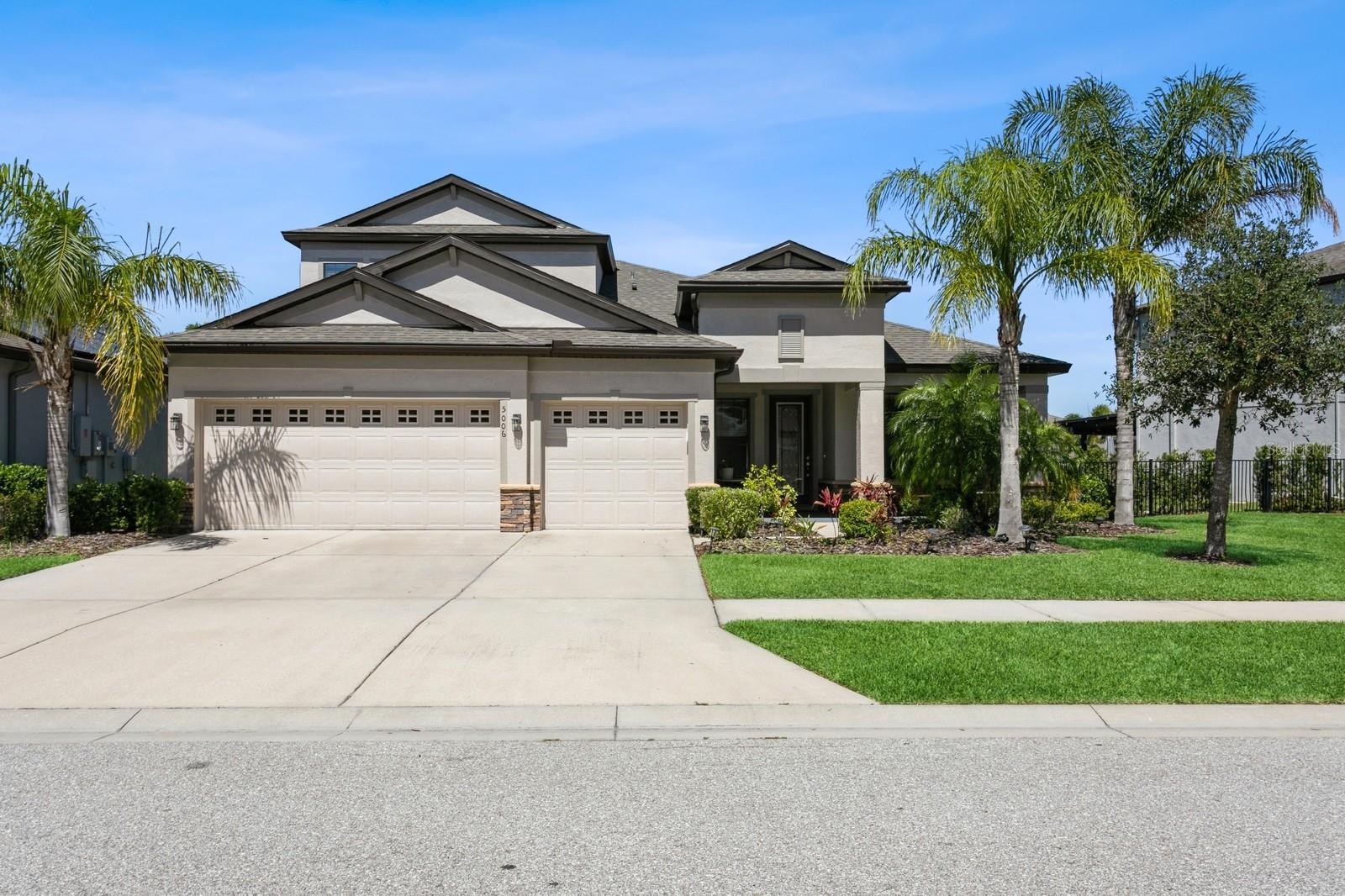
Would you like to sell your home before you purchase this one?
Priced at Only: $480,000
For more Information Call:
Address: 5006 Ivory Stone Drive, WIMAUMA, FL 33598
Property Location and Similar Properties
- MLS#: TB8360021 ( Residential )
- Street Address: 5006 Ivory Stone Drive
- Viewed: 11
- Price: $480,000
- Price sqft: $127
- Waterfront: No
- Year Built: 2016
- Bldg sqft: 3786
- Bedrooms: 4
- Total Baths: 3
- Full Baths: 2
- 1/2 Baths: 1
- Garage / Parking Spaces: 3
- Days On Market: 6
- Additional Information
- Geolocation: 27.7216 / -82.3253
- County: HILLSBOROUGH
- City: WIMAUMA
- Zipcode: 33598
- Subdivision: Dg Farms Ph 2a
- Elementary School: Reddick Elementary School
- Middle School: Shields HB
- High School: Sumner High School
- Provided by: COLDWELL BANKER REALTY
- Contact: Sue Macbeth
- 813-977-3500

- DMCA Notice
-
DescriptionNestled on a picturesque pond lot, this meticulously cared for 4 bedroom, 2.5 bath,3 car garage home is a rare find in the gated, resort style community of Sereno. It has four bedrooms, three downstairs and one huge spacious upstairs 4th bedroom/ bonus room with a private door entrance, private half bathroom, and closet. Upon entering, you are greeted by a private office with large French doors, which can easily be converted into a fifth bedroom if needed by adding a closet or armoire. The open and airy living room/dining room combination is flooded with natural light and features high ceilings, creating a welcoming ambiance. This home was freshly painted inside in 2023 and outside in 2024. A new roof was installed in January 2025, and new carpet was laid in the bedrooms and stairs in 2023. The home is plumbed for gas, ensuring modern convenience. The attention to detail is evident, with crown molding throughout and ceramic tiles in all areas except the bedrooms. The gourmet kitchen and family room are entertainers dream, overlooking the serene pond. Three door sliders lead to a large, extended covered patio, perfect for watching beautiful sunsets. The spacious eat in kitchen boasts 42 inch wood cabinets, a fabulous island for meal prep, an undermount sink, storage, and seating, granite countertops, stainless steel appliances, and a large pantry for additional storage. An adjacent dinette area, also overlooking the pond, features extra windows for more natural light. The private master retreat, accessed through double doors, offers tranquil pond views and a spacious ensuite bathroom with two undermount sinks, a garden tub, a separate walk in shower, a private toilet with a door, and a huge walk in closet. Secondary bedrooms, located down the hallway, are generously sized and share a private bathroom with double sinks and a bathtub/shower combo, ideal for family and guests. CDD is included in the total taxes. The community of Sereno offers an array of amenities, including a resort style pool, pickleball and tennis courts, a state of the art fitness center, two dog parks, and walking trails. Conveniently located near US Hwy 301 and I 75, and ideal for military personnel headed to MacDill AFB, the community is also close to shops, restaurants, and schools.
Payment Calculator
- Principal & Interest -
- Property Tax $
- Home Insurance $
- HOA Fees $
- Monthly -
For a Fast & FREE Mortgage Pre-Approval Apply Now
Apply Now
 Apply Now
Apply NowFeatures
Building and Construction
- Builder Name: K Hovnanian
- Covered Spaces: 0.00
- Exterior Features: Hurricane Shutters, Irrigation System, Lighting, Sliding Doors, Sprinkler Metered
- Flooring: Carpet, Tile
- Living Area: 2735.00
- Roof: Shingle
Land Information
- Lot Features: Sidewalk, Paved
School Information
- High School: Sumner High School
- Middle School: Shields-HB
- School Elementary: Reddick Elementary School
Garage and Parking
- Garage Spaces: 3.00
- Open Parking Spaces: 0.00
- Parking Features: Driveway, Garage Door Opener
Eco-Communities
- Pool Features: Gunite, In Ground
- Water Source: Public
Utilities
- Carport Spaces: 0.00
- Cooling: Central Air
- Heating: Central, Electric, Natural Gas
- Pets Allowed: Yes
- Sewer: Public Sewer
- Utilities: Cable Available, Cable Connected, Electricity Available, Electricity Connected, Natural Gas Available, Natural Gas Connected, Public, Street Lights
Amenities
- Association Amenities: Basketball Court, Cable TV, Fitness Center, Gated, Pickleball Court(s), Playground, Pool, Racquetball, Recreation Facilities, Shuffleboard Court, Spa/Hot Tub, Tennis Court(s), Trail(s), Wheelchair Access
Finance and Tax Information
- Home Owners Association Fee Includes: Pool
- Home Owners Association Fee: 215.00
- Insurance Expense: 0.00
- Net Operating Income: 0.00
- Other Expense: 0.00
- Tax Year: 2024
Other Features
- Appliances: Dishwasher, Disposal, Exhaust Fan, Microwave, Range, Refrigerator
- Association Name: Angie Lynch
- Association Phone: 813-565-4663
- Country: US
- Interior Features: Ceiling Fans(s), Crown Molding, Eat-in Kitchen, High Ceilings, Kitchen/Family Room Combo, Living Room/Dining Room Combo, Open Floorplan, Solid Surface Counters, Solid Wood Cabinets, Stone Counters, Walk-In Closet(s), Window Treatments
- Legal Description: DG FARMS PHASE 2A LOT 21 BLOCK 5
- Levels: Two
- Area Major: 33598 - Wimauma
- Occupant Type: Owner
- Parcel Number: U-05-32-20-9ZU-000005-00021.0
- Style: Contemporary
- View: Water
- Views: 11
- Zoning Code: PD
Similar Properties
Nearby Subdivisions
Amber Sweet Farms
Ayersworth Glen
Ayersworth Glen Ph 38
Ayersworth Glen Ph 3a
Ayersworth Glen Ph 3b
Ayersworth Glen Ph 3c
Ayersworth Glen Ph 4
Ayersworth Glen Ph 5
Balm Grove
Berry Bay
Berry Bay Estates
Berry Bay Hoa
Berry Bay Sub
Berry Bay Subdivision Village
Berry Bay Subdivision Villages
C35 Creek Preserve Phases 2 3
Capps Estates
Creek Preserve
Creek Preserve Ph 1 6 7 8
Creek Preserve Ph 1 6 7 8
Creek Preserve Ph 1 68
Creek Preserve Ph 2 3 4
Creek Preserve Ph 24
Creek Preserve Ph 9
Cypress Ridge Ranch
Dg Farms
Dg Farms Ph 1a
Dg Farms Ph 2a
Dg Farms Ph 2b
Dg Farms Ph 3a
Dg Farms Ph 3b
Dg Farms Ph 4a
Dg Farms Ph 4b
Dg Farms Ph 7b
Dg Farms Phase 4a Lot 31 Block
Forest Brooke Active
Forest Brooke Active Adult
Forest Brooke Active Adult Ph
Forest Brooke Active Adult Phs
Forest Brooke Ph 1a
Forest Brooke Ph 2a
Forest Brooke Ph 2b 2c
Forest Brooke Ph 3a
Forest Brooke Ph 3b
Forest Brooke Ph 3c
Forest Brooke Ph 4a
Forest Brooke Ph 4b
Forest Brooke Ph 4b Southshore
Forest Brooke Phase 4a
Forest Brooke Southshore Bay
Harrell Estates
Hidden Creek At West Lake
Highland Estates Ph 2b
Mirabella Ph 2a
Mirabella Ph 2b
Not Applicable
Riverranch Preserve
Riverranch Preserve Ph 3
Sereno
Southshore Bay
Southshore Bay Active Adult
Sundance
Sundance Trls Ph 11a11c
Sunshine Village Ph 1a11
Sunshine Village Ph 1b2
Sunshine Village Ph 2
Sunshine Village Ph 38
Sunshine Village Ph 3a
Sunshine Village Ph 3b
Unplatted
Valencia Del Sol
Valencia Del Sol Ph 1
Valencia Del Sol Ph 2
Valencia Del Sol Ph 3b
Valencia Del Sol Ph 3c
Valencia Del Sol Phase 1
Valencia Lakes
Valencia Lakes Regal Twin Vil
Valencia Lakes Ph 02
Valencia Lakes Ph 1
Valencia Lakes Ph 2
Valencia Lakes Poa
Valencia Lakes Tr C
Valencia Lakes Tr D Ph 1
Valencia Lakes Tr I
Valencia Lakes Tr J Ph 1
Valencia Lakes Tr M
Valencia Lakes Tr Mm Ph
Valencia Lakes Tr N
Valencia Lakes Tr O
Vista Plams
West Green Estates
West Lake
Willow Shores

- Nicole Haltaufderhyde, REALTOR ®
- Tropic Shores Realty
- Mobile: 352.425.0845
- 352.425.0845
- nicoleverna@gmail.com



