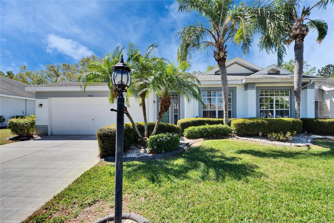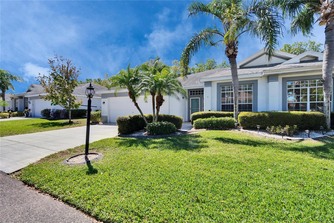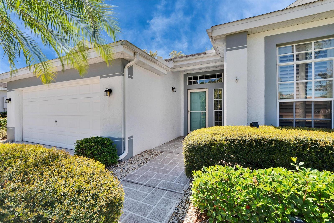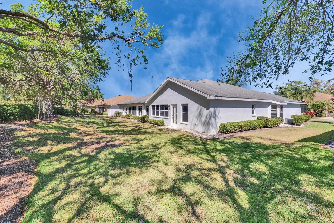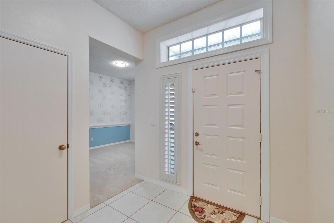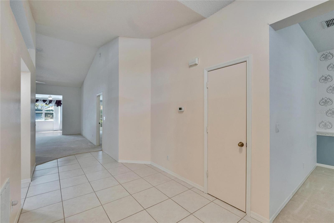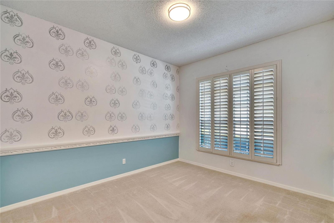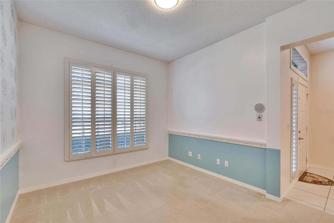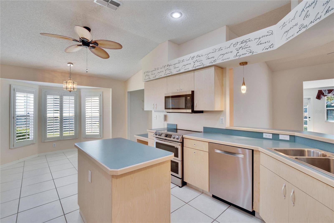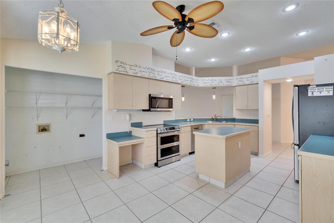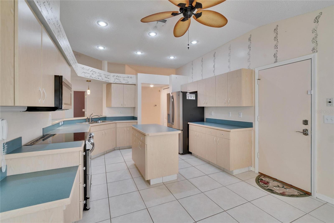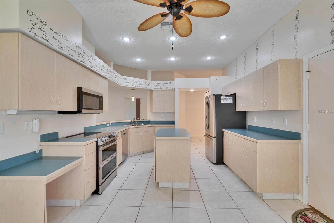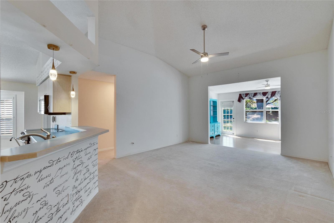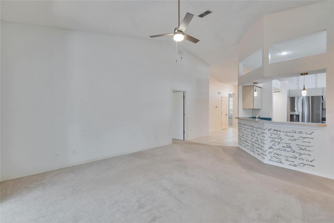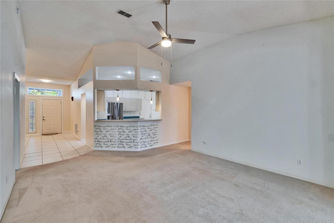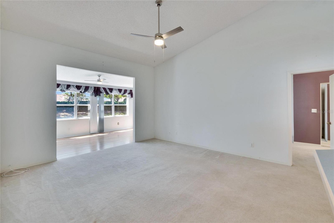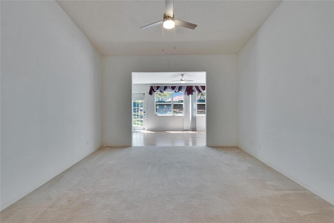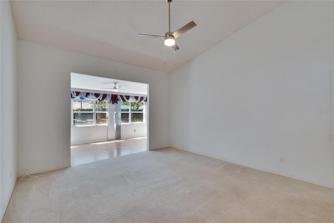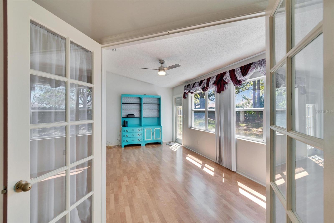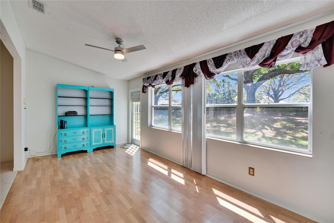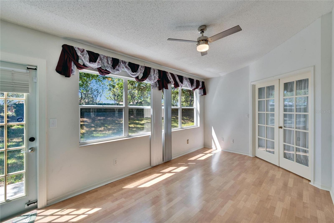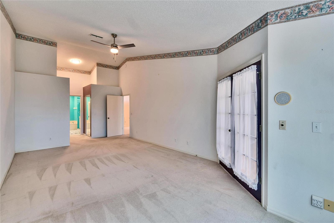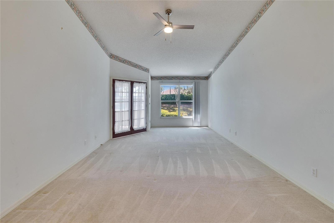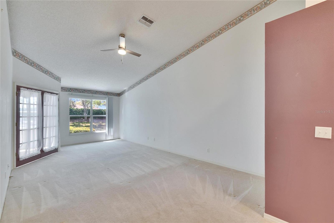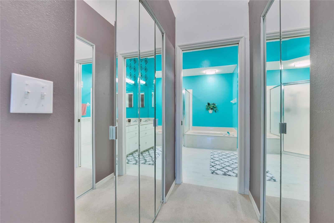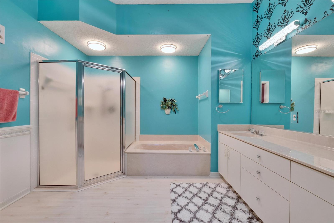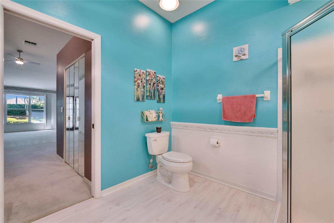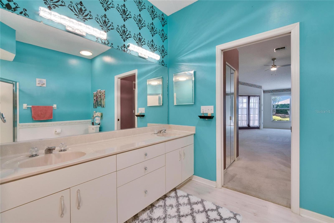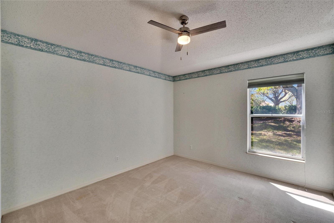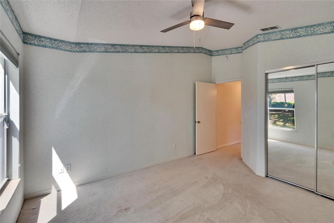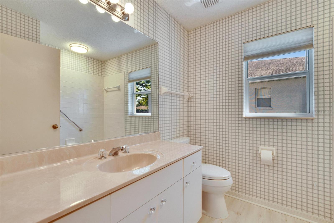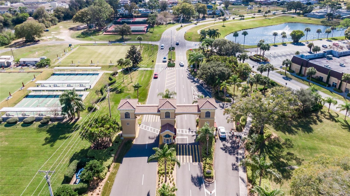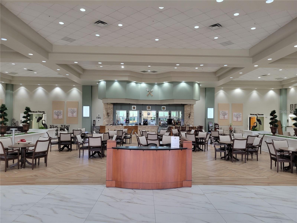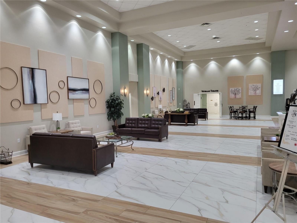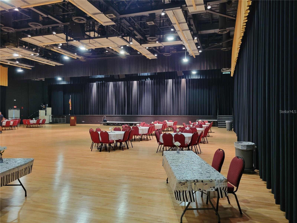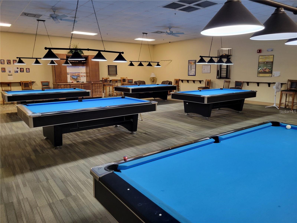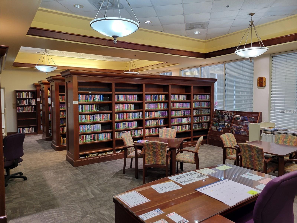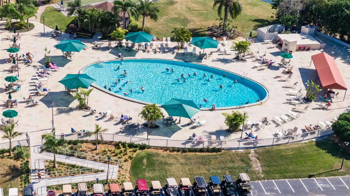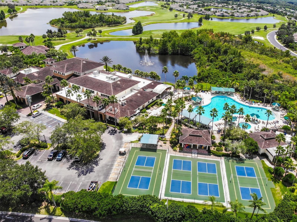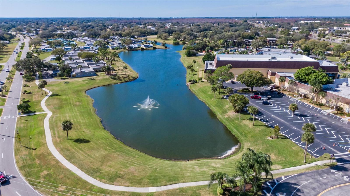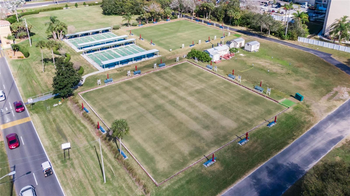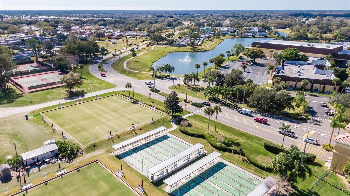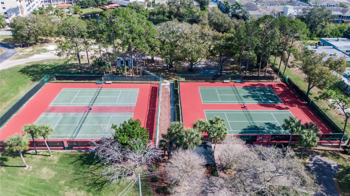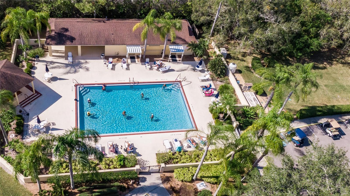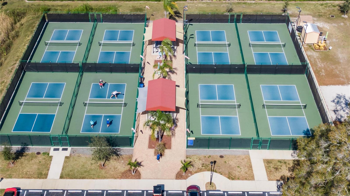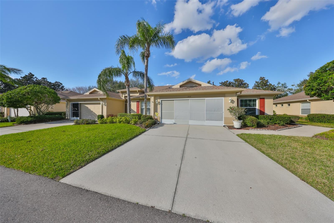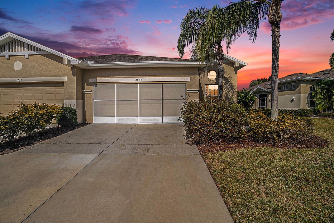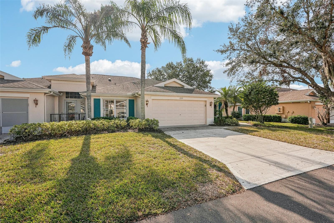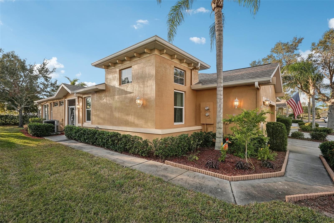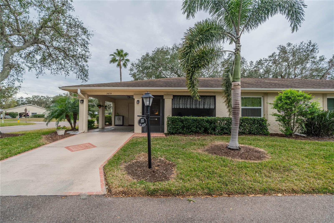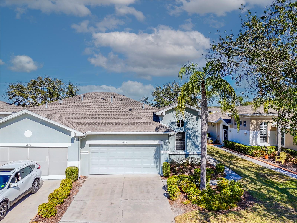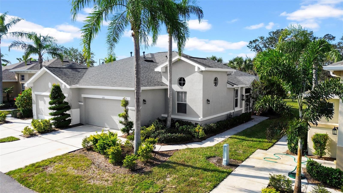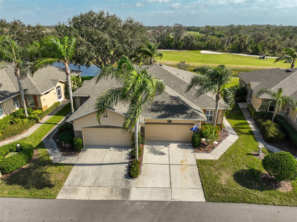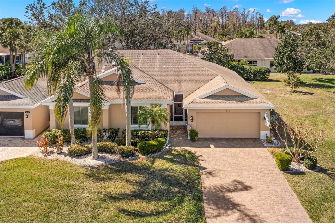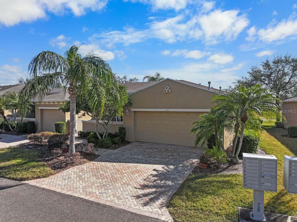1034 Mcdaniel Street 1034, SUN CITY CENTER, FL 33573
Property Photos
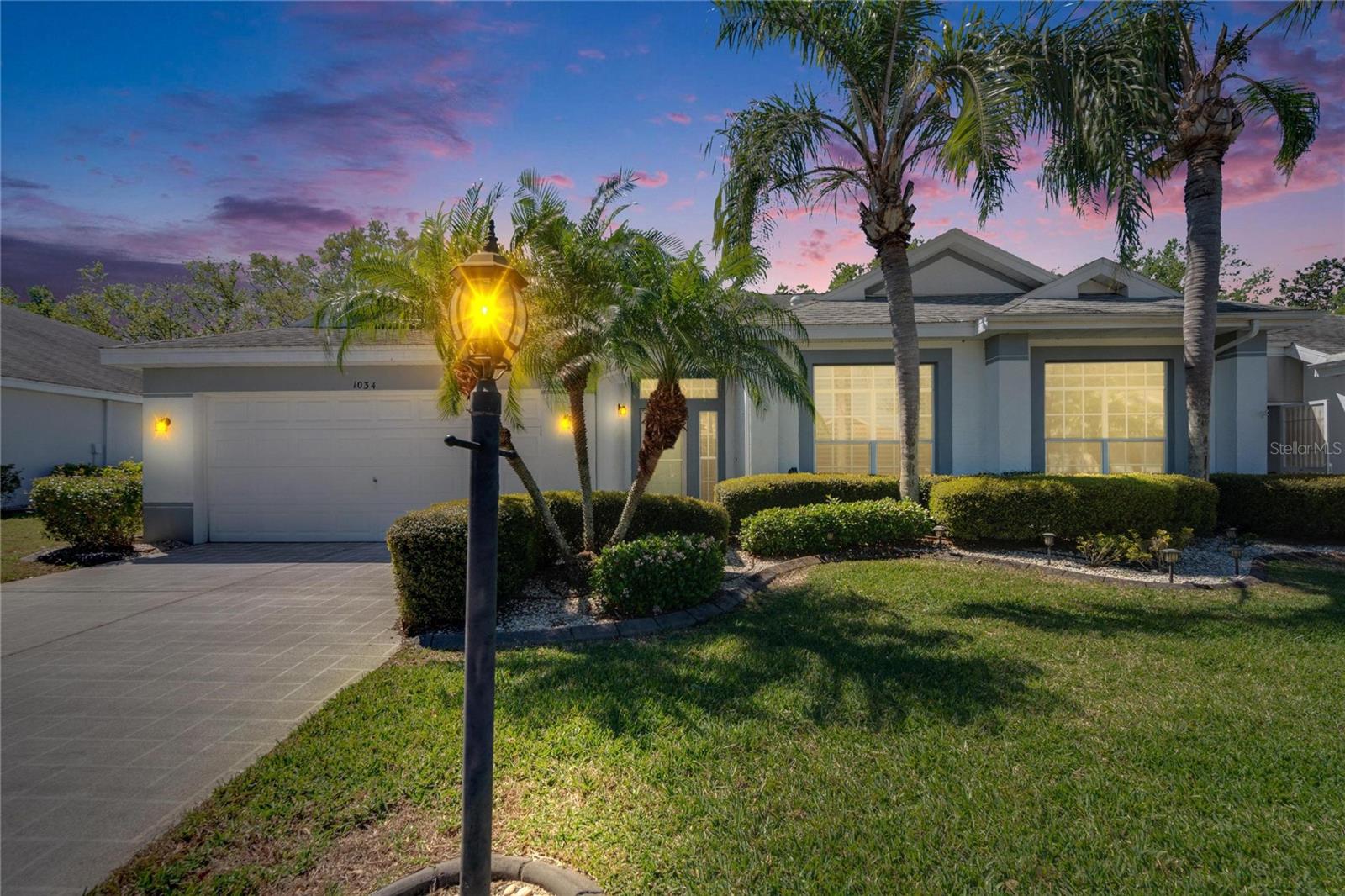
Would you like to sell your home before you purchase this one?
Priced at Only: $289,000
For more Information Call:
Address: 1034 Mcdaniel Street 1034, SUN CITY CENTER, FL 33573
Property Location and Similar Properties
Adult Community
- MLS#: TB8360151 ( Residential )
- Street Address: 1034 Mcdaniel Street 1034
- Viewed: 4
- Price: $289,000
- Price sqft: $126
- Waterfront: No
- Year Built: 1996
- Bldg sqft: 2301
- Bedrooms: 2
- Total Baths: 2
- Full Baths: 2
- Garage / Parking Spaces: 2
- Days On Market: 11
- Additional Information
- Geolocation: 27.6928 / -82.3734
- County: HILLSBOROUGH
- City: SUN CITY CENTER
- Zipcode: 33573
- Subdivision: Oxford I A Condo
- Building: Oxford I A Condo
- Provided by: RE/MAX REALTY UNLIMITED
- Contact: Cindy Hurlburt
- 813-684-0016

- DMCA Notice
-
DescriptionWelcome home to one if the top rated retirement communities in the country, where everyone and their golf carts are welcome.. Don't miss out on your chance for this lovely home located in the GATED community of Kings Point. This property is waiting for your decorating touches to make it uniquely yours. This 2 Bedroom, 2 Bathroom floor plan is highly sought after and features high ceilings, an inviting eat in area in the kitchen and flex space which can be used as a dining room, office or third bedroom. The entry is spacious, with high ceilings and provides room for a drop zone before entering into the living room. The kitchen is spacious, with light wood tone cabinetry, a center island with extra storage and food prep space, and a bar height counter top space open to the living area for casual seating. The in kitchen casual dining area is tucked into the bay window and makes for a great space for morning coffee. The Florida Room serves whatever purpose the new owner chooses, and can be easily separated from the rest of the home. The split floor plan ensures privacy and boasts a spacious primary bedroom, with two walk in closets, and an en suite bathroom featuring dual sinks, a garden tub, and a walk in shower. The second bedroom is spacious with convenient access to the second full bathroom. The garage is has a second refrigerator and shelving/storage units, a utility sink and space for 2 cars or one car and a golf cart. Kings Point's is a maintenance free, resort style community with virtually everything included such as gated security with 24 hour guard, premium cable, internet, exterior property maintenance, grounds maintenance, pest control, sewer, trash, and water. That's not all, there are two beautiful clubhouses, an 850 seat theater, 6 heated pools, 2 hot tubs, an elegant spa, tennis courts, pickle ball, state of the art fitness centers, billiards, bingo and much more. There are scores clubs with all sorts of activities that will keep you busy year round and this community also has its own free transportation system.
Payment Calculator
- Principal & Interest -
- Property Tax $
- Home Insurance $
- HOA Fees $
- Monthly -
For a Fast & FREE Mortgage Pre-Approval Apply Now
Apply Now
 Apply Now
Apply NowFeatures
Building and Construction
- Covered Spaces: 0.00
- Exterior Features: French Doors, Rain Gutters, Sidewalk
- Flooring: Carpet, Ceramic Tile
- Living Area: 1887.00
- Roof: Shingle
Garage and Parking
- Garage Spaces: 2.00
- Open Parking Spaces: 0.00
Eco-Communities
- Water Source: None
Utilities
- Carport Spaces: 0.00
- Cooling: Central Air
- Heating: Central
- Pets Allowed: No
- Sewer: Public Sewer
- Utilities: Cable Connected, Electricity Connected, Sewer Connected, Water Connected
Amenities
- Association Amenities: Pickleball Court(s), Pool, Recreation Facilities, Sauna, Shuffleboard Court, Spa/Hot Tub, Tennis Court(s)
Finance and Tax Information
- Home Owners Association Fee Includes: Guard - 24 Hour, Cable TV, Pool, Electricity, Insurance, Internet, Maintenance Structure, Maintenance Grounds, Maintenance, Management, Pest Control, Private Road, Recreational Facilities, Security, Sewer, Trash, Water
- Home Owners Association Fee: 0.00
- Insurance Expense: 0.00
- Net Operating Income: 0.00
- Other Expense: 0.00
- Tax Year: 2024
Other Features
- Appliances: Dishwasher, Disposal, Electric Water Heater, Range, Refrigerator
- Association Name: First Services
- Country: US
- Interior Features: Ceiling Fans(s), High Ceilings, Walk-In Closet(s)
- Legal Description: OXFORD I A CONDOMINIUM PHASE 2 UNIT 70
- Levels: One
- Area Major: 33573 - Sun City Center / Ruskin
- Occupant Type: Vacant
- Parcel Number: U-14-32-19-20A-000000-00070.0
- Possession: Close Of Escrow
- Unit Number: 1034
- Zoning Code: PD
Similar Properties
Nearby Subdivisions
Acadia Condo
Acadia Ii Condominum
Andover D Condo
Andover E Condo
Andover I Condo
Bedford B Condo
Bedford G Condo
Brookfield Condo
Cambridge J Condo
Dorchester C Condo
Dorchester D Condo Revis
Edinburgh Condo
Fairfield G Condo
Fairfield H Condo
Fairway Palms
Gloucester A Condo
Gloucester B Condo
Gloucester C Condo
Gloucester E Condo
Gloucester F Condo
Gloucester G Condo
Gloucester H Condo
Gloucester J Condo
Gloucester L Condo
Grantham Condo
Highgate Ii Condo Ph
Highgate Ii Condo Phase 6
Highgate Iii Condo
Highgate Iii Condo Ph
Highgate Iii Ph 4
Huntington Condo
Idlewood Condo
Idlewood Condo Ph 2
Inverness Condo
Jameson Condominium
Kensington Condo
Lancaster I Condo
Lancaster Ii Condo
Lancaster Iii Condo
Lancaster Iv Condo Ph
Lyndhurst Condo
Manchester 1 Condo Ph
Manchester I Condo Ph A
Manchester Iii Condo Pha
Manchester Iii Condominium Pha
Manchester Iv Condo
Maplewood Condo
Oakley Green Condo
Oxford I A Condo
Portsmith Condo
Radison Ii Condo
Richmond Villas At Kings Point
Rutgers Place A Condo Am
Southampton I Condo
Sun City Center Nottingham Vil
The Knolls Of Kings Point Ii A
The Knolls Of Kings Point Iii
The Knolls Of Kings Point Phas
Tremont I Condo
Tremont Ii Condo
Villeroy Condo
Westwood Greens A Condo

- Nicole Haltaufderhyde, REALTOR ®
- Tropic Shores Realty
- Mobile: 352.425.0845
- 352.425.0845
- nicoleverna@gmail.com



