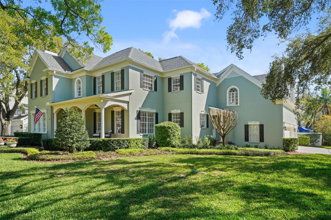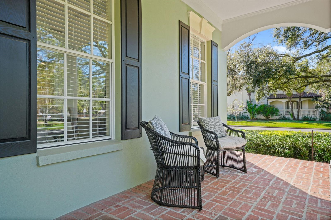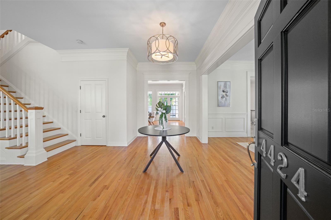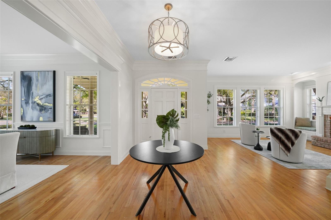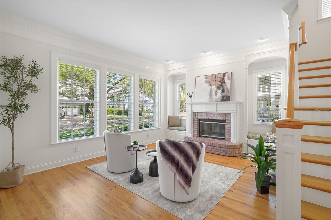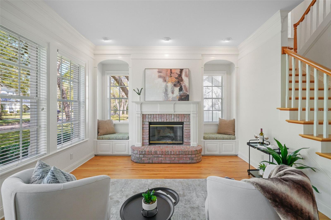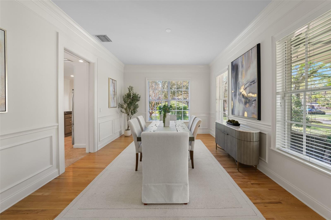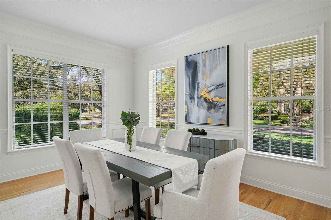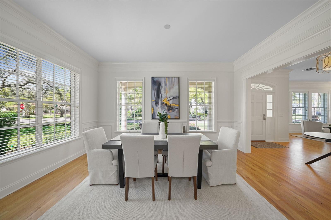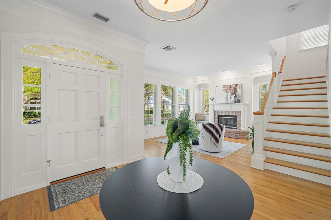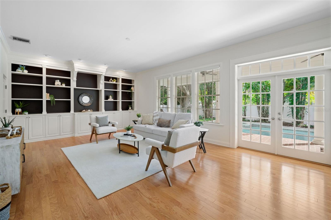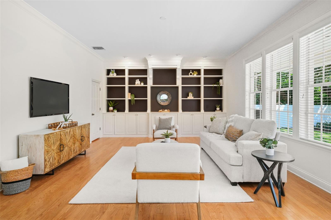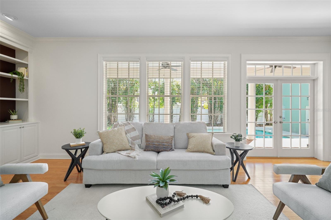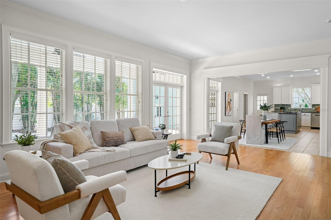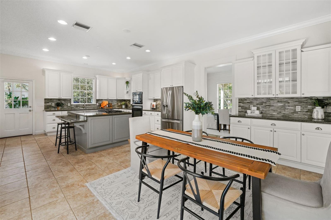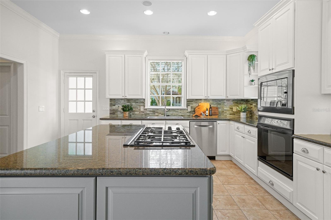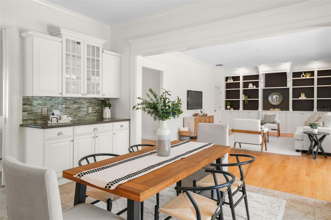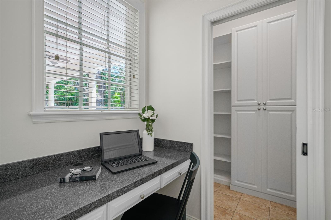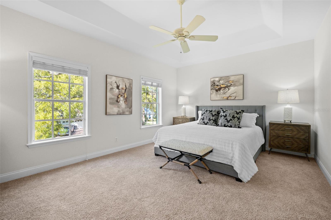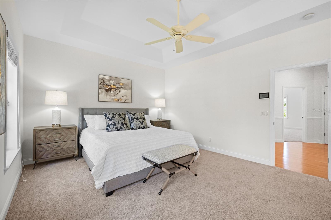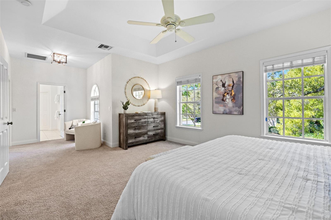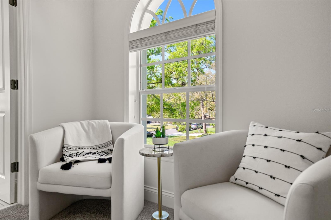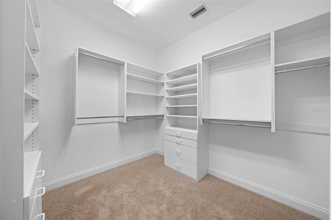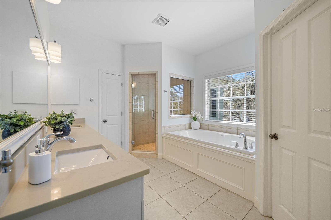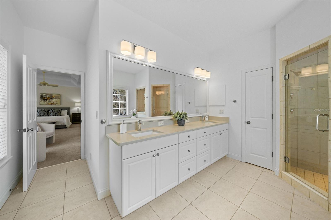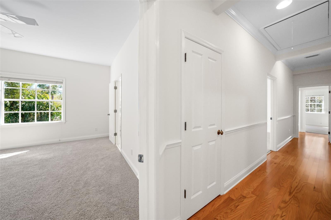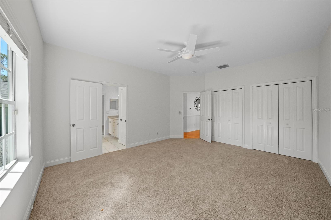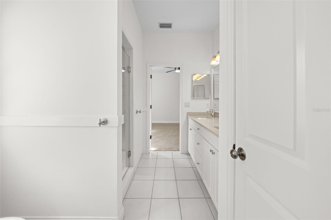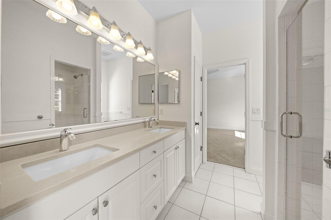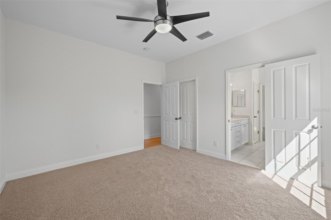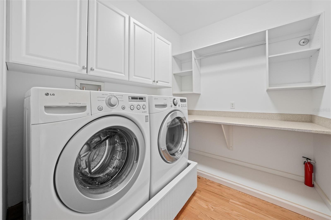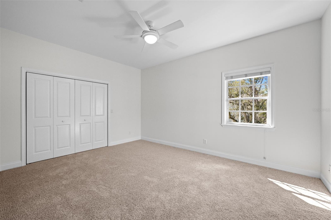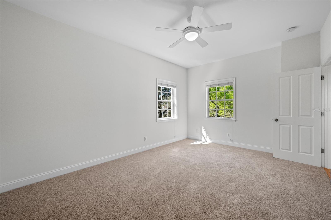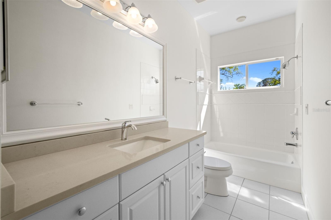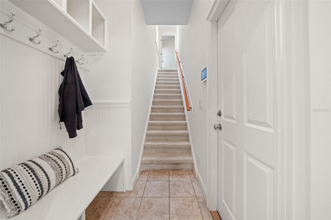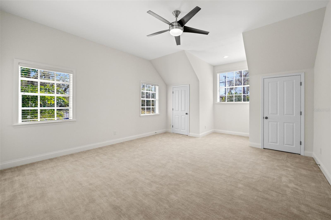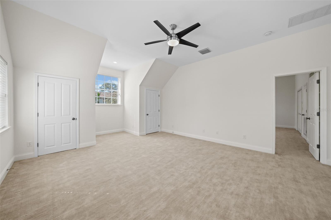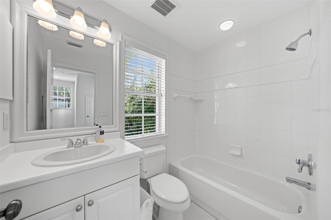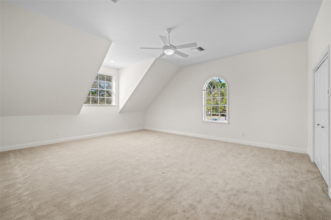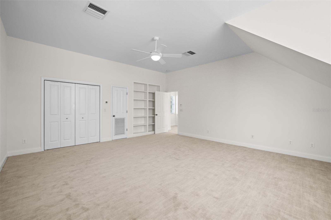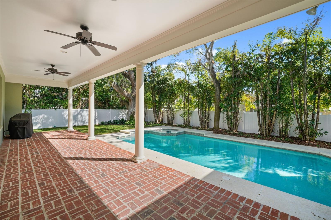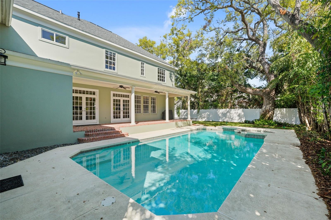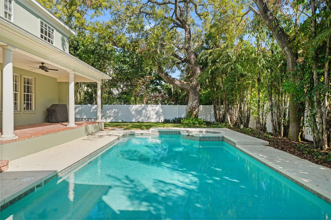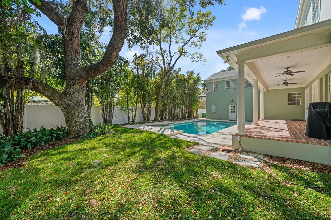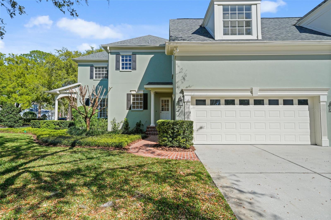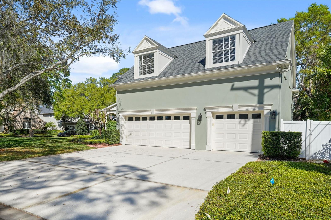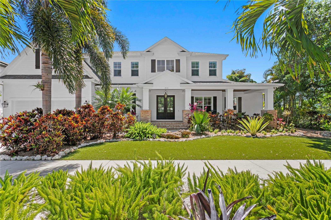4424 Sevilla Street, TAMPA, FL 33629
Property Photos
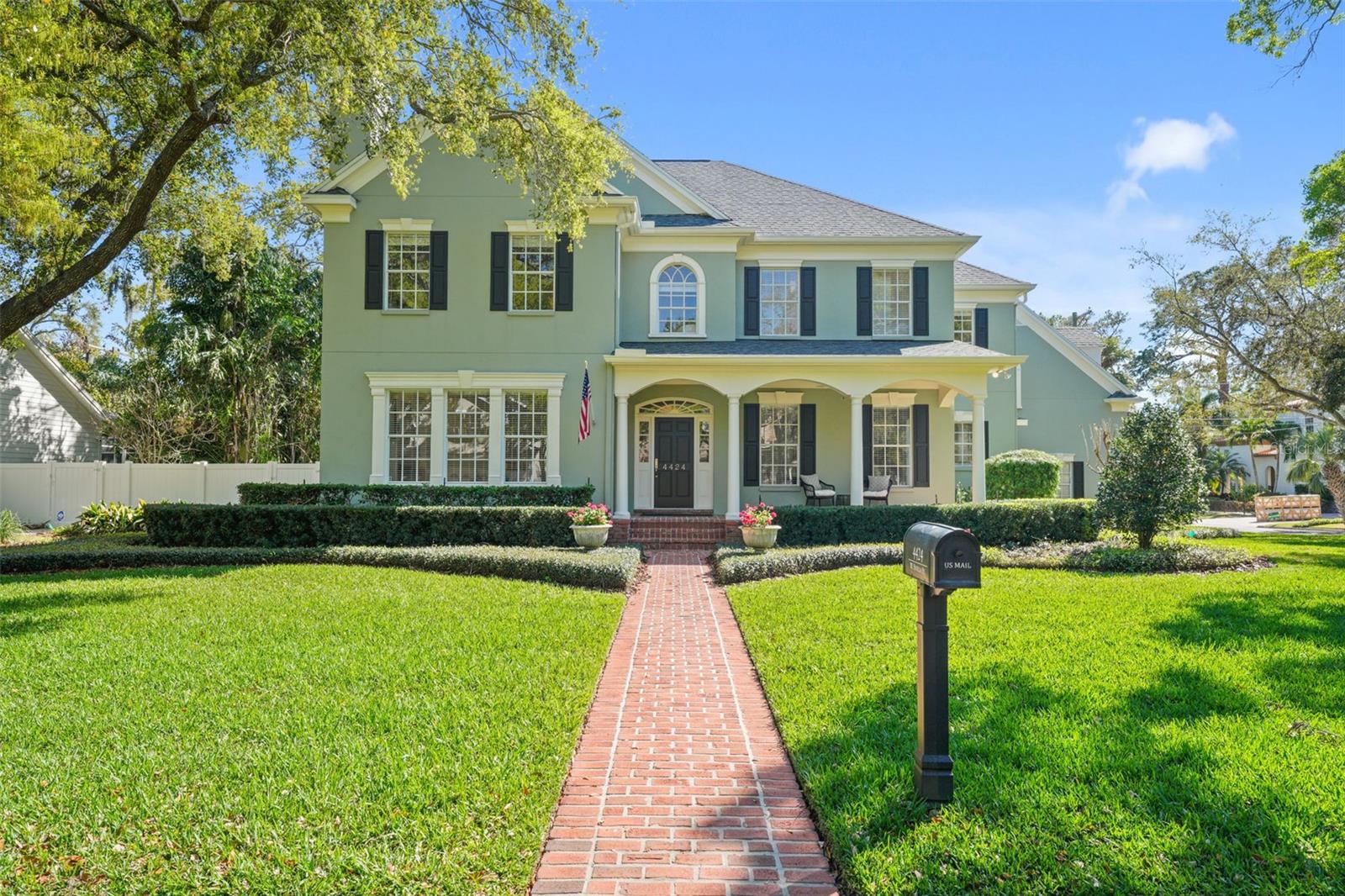
Would you like to sell your home before you purchase this one?
Priced at Only: $2,250,000
For more Information Call:
Address: 4424 Sevilla Street, TAMPA, FL 33629
Property Location and Similar Properties
- MLS#: TB8360862 ( Residential )
- Street Address: 4424 Sevilla Street
- Viewed: 21
- Price: $2,250,000
- Price sqft: $395
- Waterfront: No
- Year Built: 2000
- Bldg sqft: 5690
- Bedrooms: 5
- Total Baths: 5
- Full Baths: 4
- 1/2 Baths: 1
- Garage / Parking Spaces: 3
- Days On Market: 17
- Additional Information
- Geolocation: 27.913 / -82.5202
- County: HILLSBOROUGH
- City: TAMPA
- Zipcode: 33629
- Subdivision: Bel Mar Rev
- Elementary School: Dale Mabry Elementary HB
- Middle School: Coleman HB
- High School: Plant HB
- Provided by: SAMPLE WARNEKE REAL ESTATE, LLC
- Contact: Steven Warneke
- 813-736-1515

- DMCA Notice
-
DescriptionWelcome home to this stunning five bedroom, five bathroom Sample Properties custom built home and personal residence of the owner, John Sample. This meticulously maintained home offers 4514 square feet of beautifully designed living space. Located on a charming corner lot on Sevilla Street, the home is surrounded by majestic oak trees and just off Sierra Circle Park. As you arrive, a brick walkway leads to a cozy covered porch, perfect for relaxing with a beverage. Inside, you'll find timeless custom three piece crown molding, oak hardwood floors, and high ceilings throughout. The formal living room features a brick fireplace flanked by reading nooks with storage. The impressive kitchen boasts an oversized island with a gas cooktop, ample storage, a large dry bar, and a walk in pantry. The adjoining dining area accommodates large gatherings, flowing seamlessly into the family room with built in bookshelves and French doors leading to the backyard oasis. Step outside to enjoy a heated pool and spa, an oversized brick back porch with ceiling fans, an outdoor shower, and a gas grill. Upstairs, the primary suite features a tray ceiling and a large walk in closet, with a luxurious bathroom offering a double vanity and a large jacuzzi/spa tub. Two additional bedrooms share a Jack and Jill bathroom, while a fourth has an ensuite bathroom. Above the three car garage, a bonus room and guest suite await. Located in a quiet part of South Tampa, this home offers luxury and convenience and is easily accessible to Hyde Park, Tampa International Airport, and downtown. Welcome home!
Payment Calculator
- Principal & Interest -
- Property Tax $
- Home Insurance $
- HOA Fees $
- Monthly -
For a Fast & FREE Mortgage Pre-Approval Apply Now
Apply Now
 Apply Now
Apply NowFeatures
Building and Construction
- Covered Spaces: 0.00
- Exterior Features: French Doors, Irrigation System, Lighting, Outdoor Shower, Private Mailbox, Rain Gutters, Sprinkler Metered
- Fencing: Vinyl
- Flooring: Carpet, Ceramic Tile, Hardwood, Tile, Wood
- Living Area: 4514.00
- Roof: Shingle
School Information
- High School: Plant-HB
- Middle School: Coleman-HB
- School Elementary: Dale Mabry Elementary-HB
Garage and Parking
- Garage Spaces: 3.00
- Open Parking Spaces: 0.00
- Parking Features: Bath In Garage, Driveway, Garage Door Opener, Garage Faces Side, Oversized
Eco-Communities
- Pool Features: Child Safety Fence, Deck, Gunite, Heated, In Ground, Lighting, Outside Bath Access, Tile
- Water Source: Public
Utilities
- Carport Spaces: 0.00
- Cooling: Central Air
- Heating: Central, Electric, Heat Pump
- Sewer: Public Sewer
- Utilities: BB/HS Internet Available, Cable Available, Electricity Connected, Natural Gas Available, Propane, Sewer Connected, Sprinkler Meter, Street Lights, Water Connected
Finance and Tax Information
- Home Owners Association Fee: 0.00
- Insurance Expense: 0.00
- Net Operating Income: 0.00
- Other Expense: 0.00
- Tax Year: 2024
Other Features
- Appliances: Built-In Oven, Convection Oven, Cooktop, Dishwasher, Disposal, Dryer, Exhaust Fan, Gas Water Heater, Microwave, Refrigerator, Tankless Water Heater, Washer
- Country: US
- Furnished: Unfurnished
- Interior Features: Built-in Features, Ceiling Fans(s), Chair Rail, Crown Molding, Dry Bar, Eat-in Kitchen, High Ceilings, In Wall Pest System, Pest Guard System, PrimaryBedroom Upstairs, Solid Surface Counters, Solid Wood Cabinets, Stone Counters, Thermostat, Tray Ceiling(s), Walk-In Closet(s), Window Treatments
- Legal Description: BEL MAR REVISED UNIT NO 11 LOT 125 AND W 1/2 OF LOT 127
- Levels: Two
- Area Major: 33629 - Tampa / Palma Ceia
- Occupant Type: Vacant
- Parcel Number: A-32-29-18-3TJ-000000-00125.0
- Style: Traditional
- View: Park/Greenbelt
- Views: 21
- Zoning Code: RS-75
Similar Properties
Nearby Subdivisions
3qk Southland
Azalea Terrace
Bel Mar
Bel Mar Rev
Bel Mar Revised
Bel Mar Shores Rev
Belmar Shores Revised
Carol Shores
Culbreath Bayou
Forest Park
Griflow Park Sub
Henderson Beach
J F Divine
Maryland Manor 2nd
Maryland Manor Rev
Minneola
Morningside
Morrison Court
North New Suburb Beautiful
Not Applicable
Palma Ceia Park
Palma Ceia West
Palma Vista
Picadilly
Raines Sub
Southland
Southland Add
Southland Add Resubdivisi
Stoney Point Sub
Stoney Point Sub A Rep
Stoney Point Sub Add
Sunset Camp
Sunset Park
Sunset Park A Resub Of
Sunset Park Area
Sunset Park Isles
Virginia Park
Virginia Parkmaryland Manor Ar
Virginia Terrace

- Nicole Haltaufderhyde, REALTOR ®
- Tropic Shores Realty
- Mobile: 352.425.0845
- 352.425.0845
- nicoleverna@gmail.com



