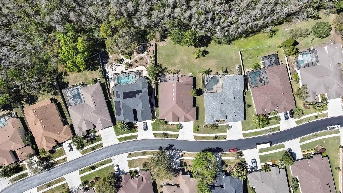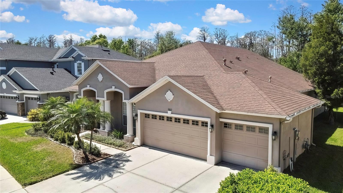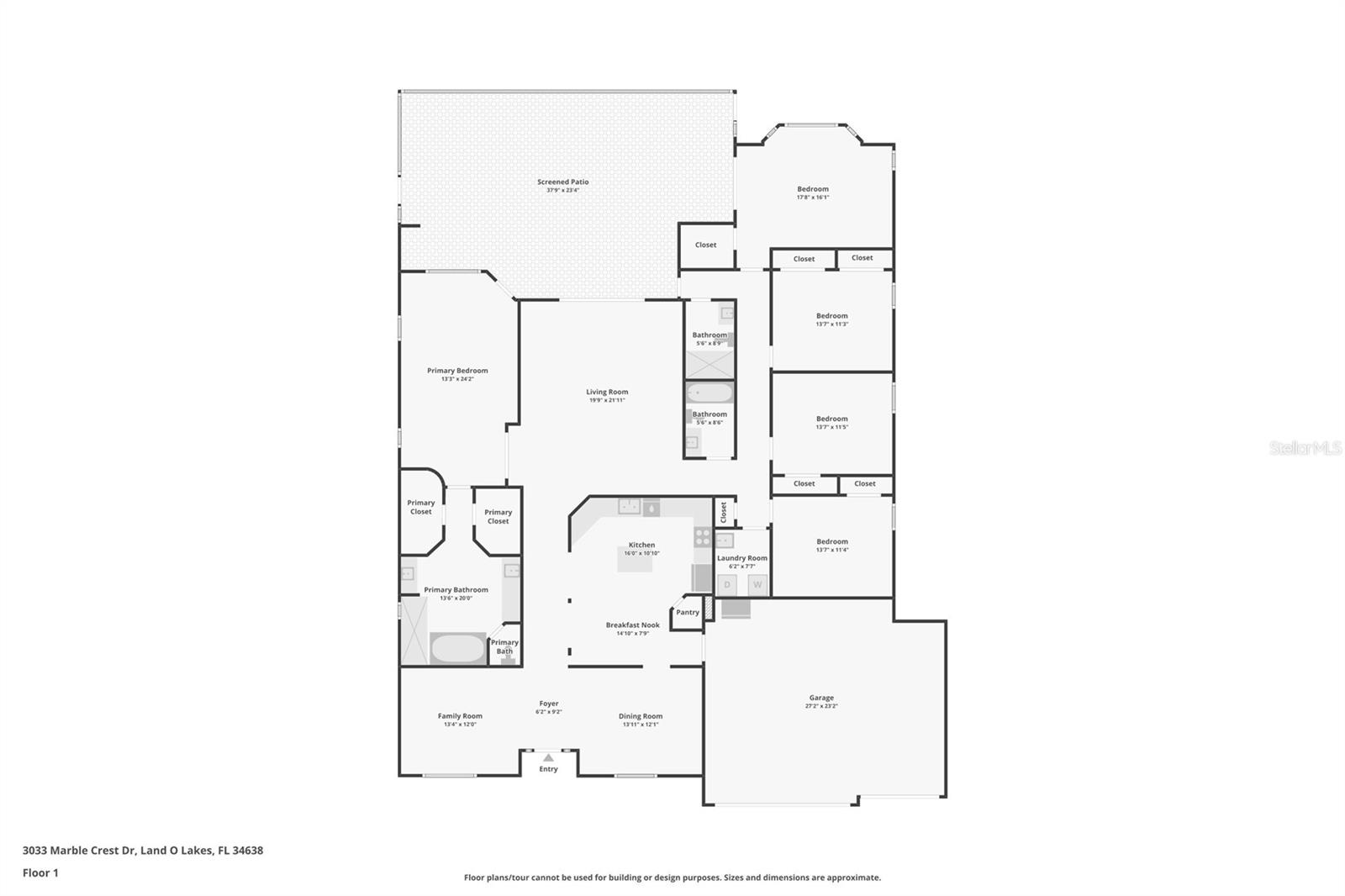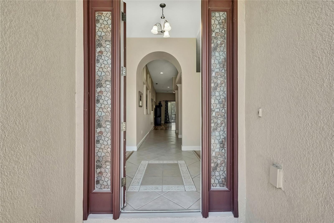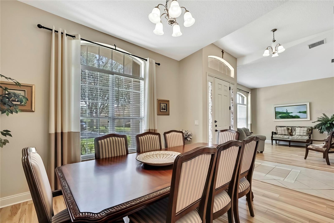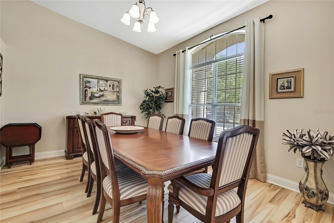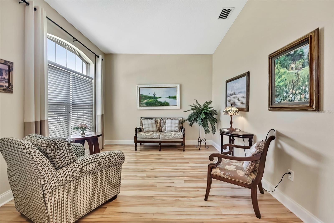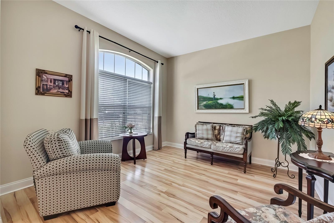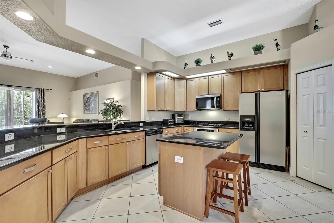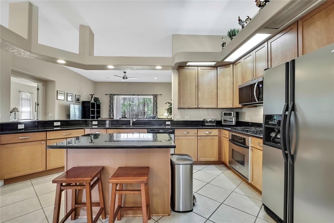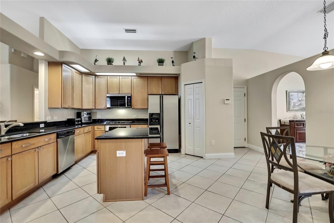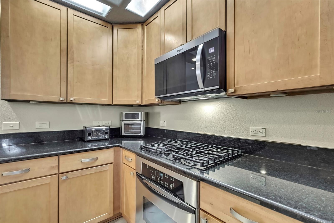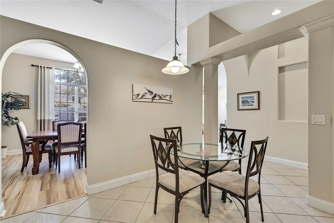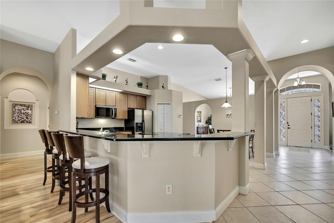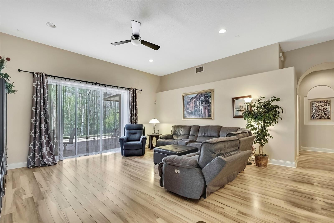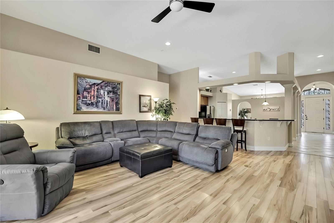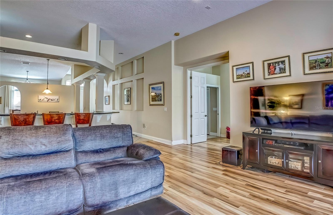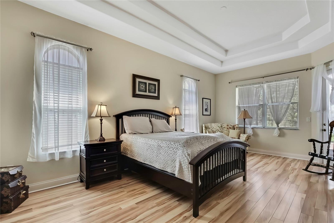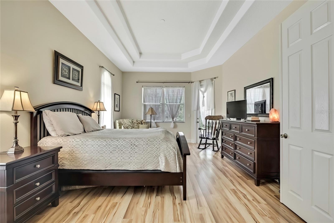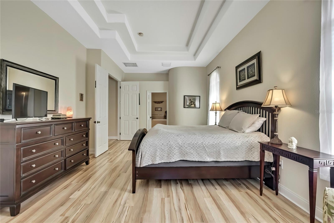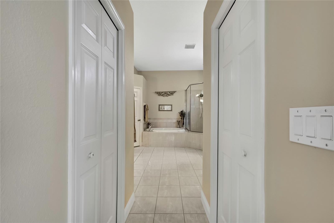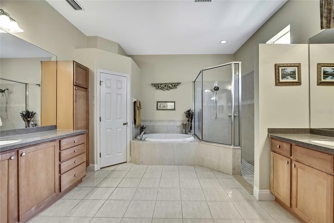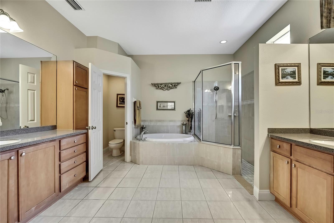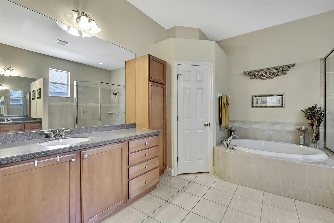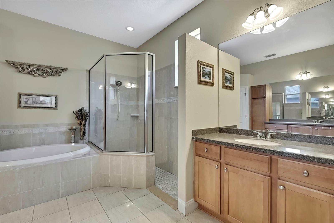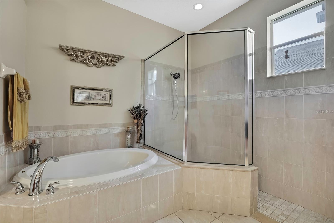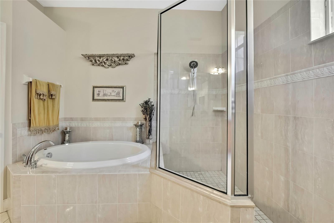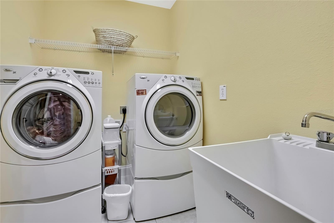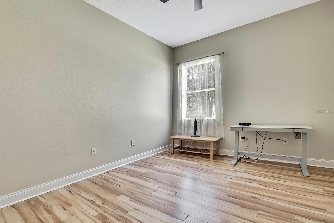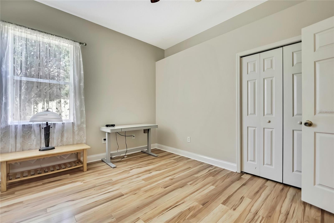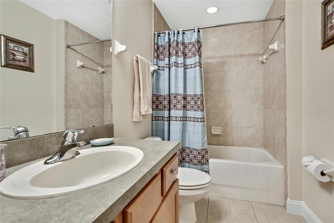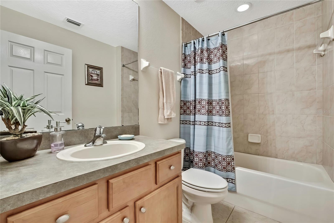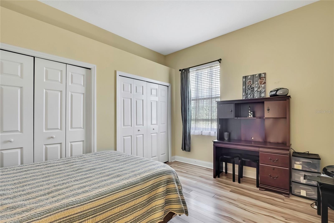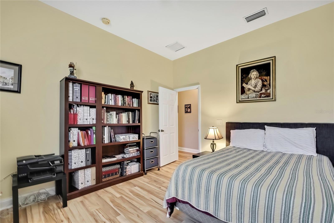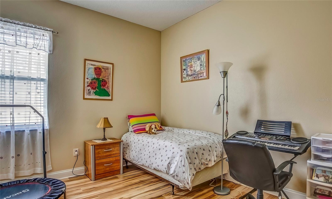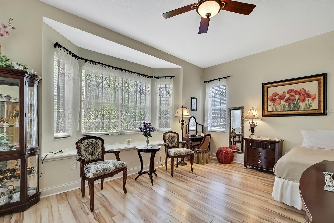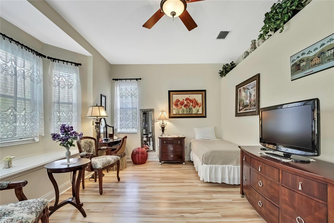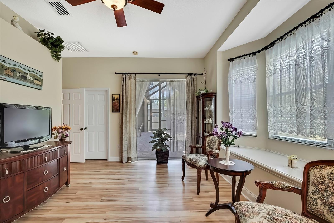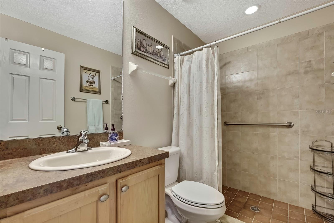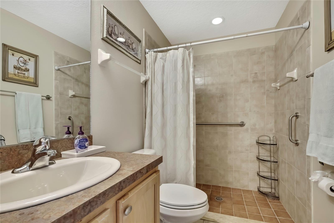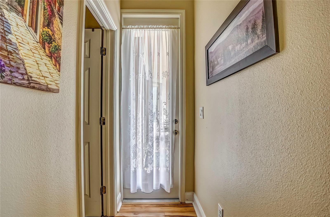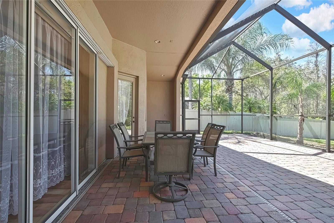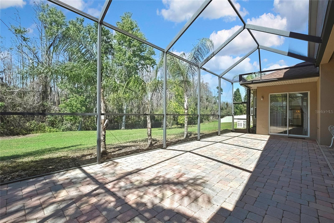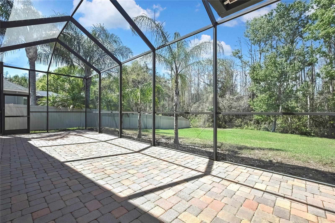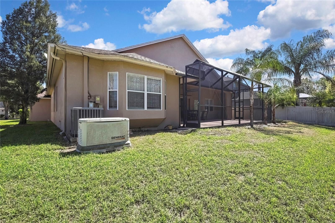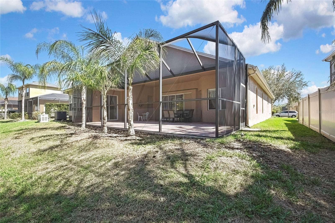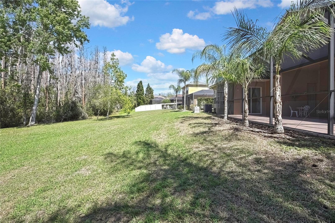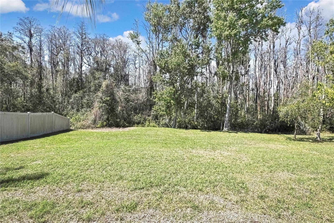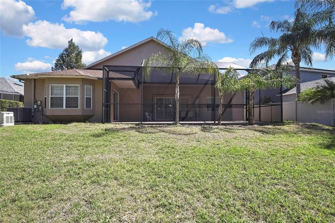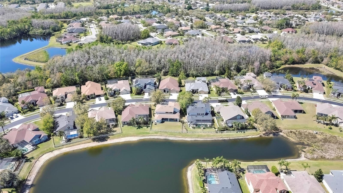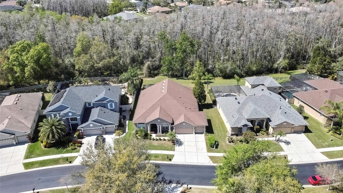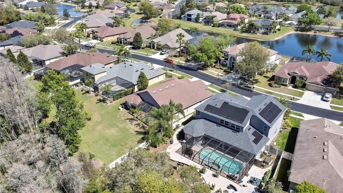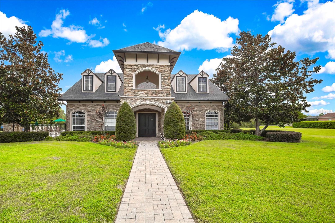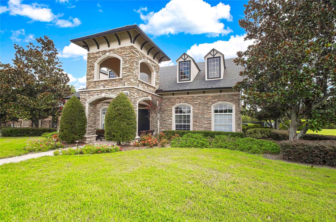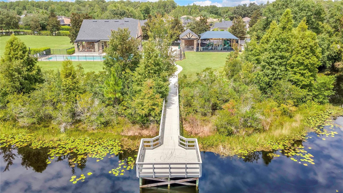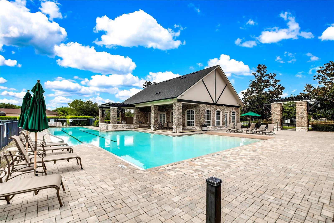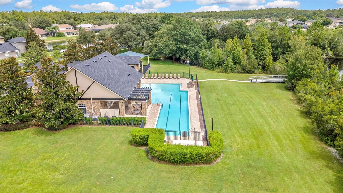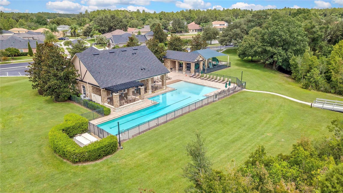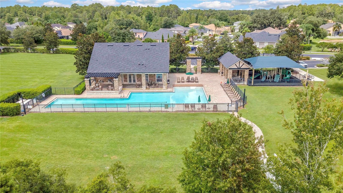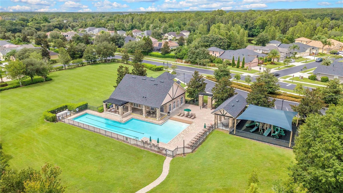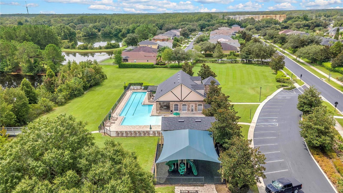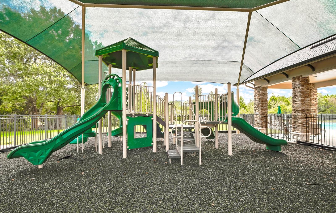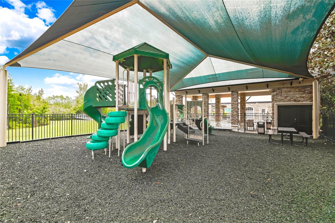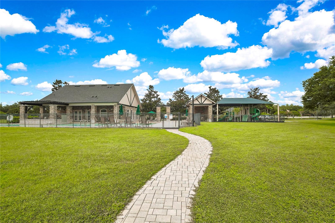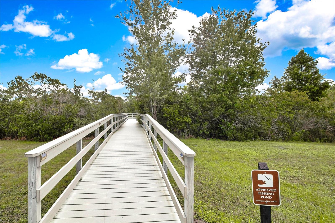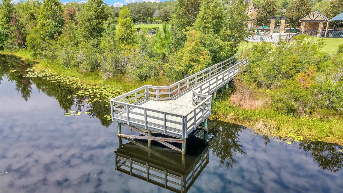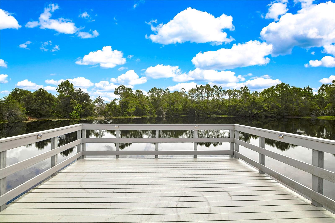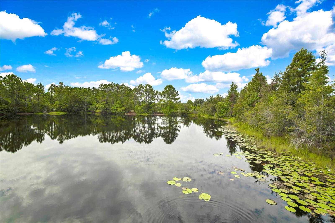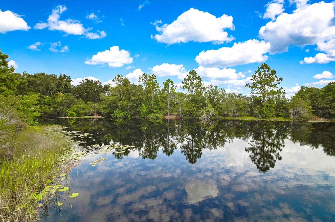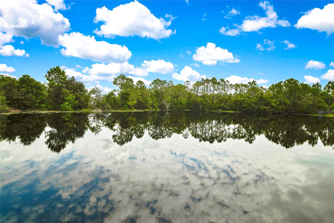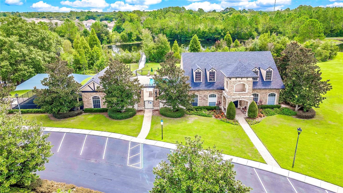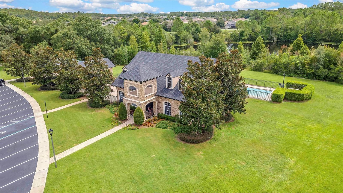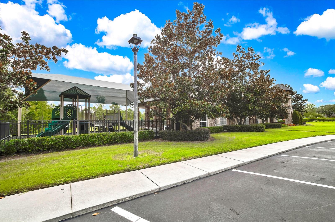3033 Marble Crest Drive, LAND O LAKES, FL 34638
Property Photos
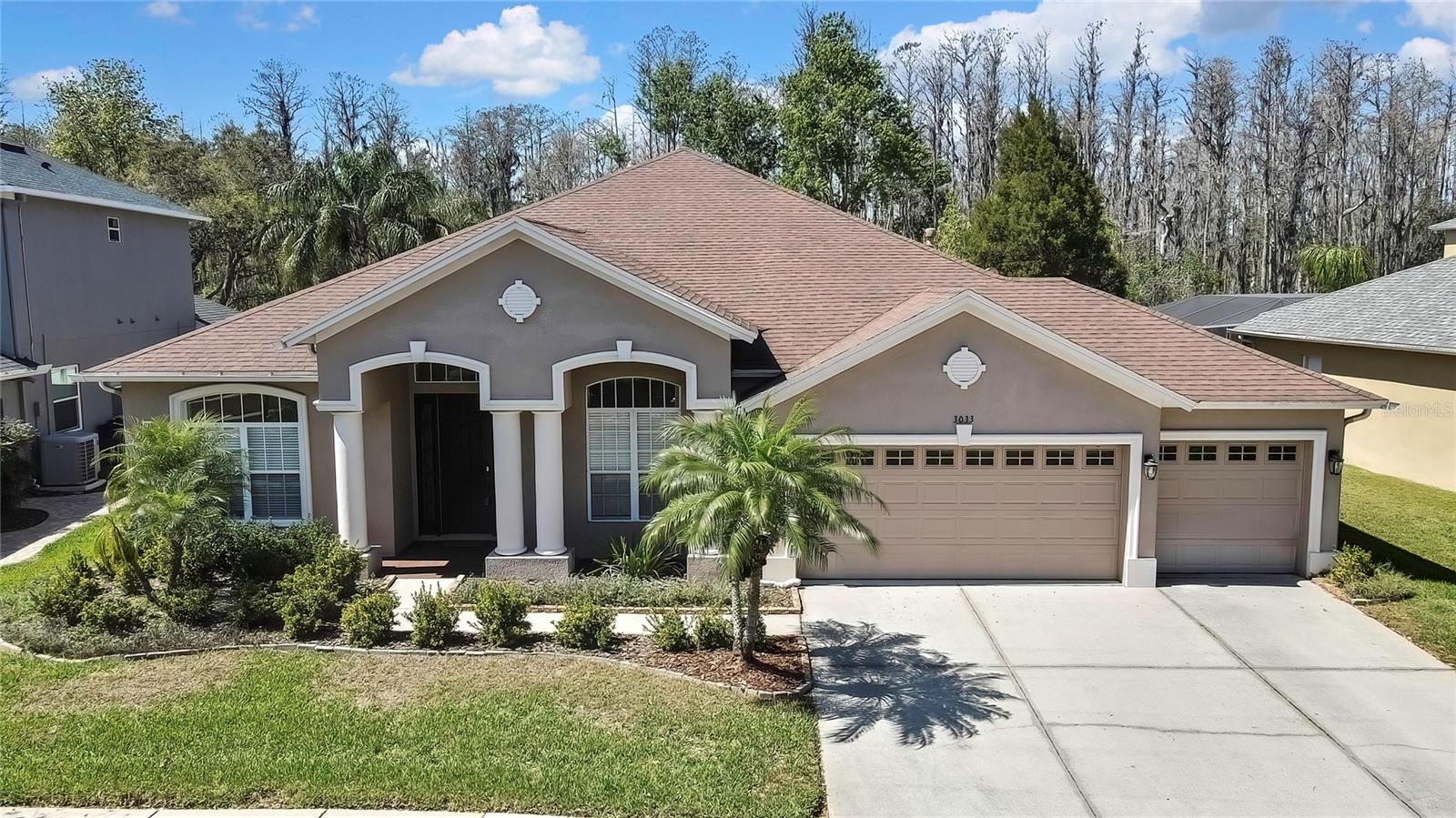
Would you like to sell your home before you purchase this one?
Priced at Only: $699,900
For more Information Call:
Address: 3033 Marble Crest Drive, LAND O LAKES, FL 34638
Property Location and Similar Properties
- MLS#: TB8360905 ( Single Family )
- Street Address: 3033 Marble Crest Drive
- Viewed: 42
- Price: $699,900
- Price sqft: $176
- Waterfront: No
- Year Built: 2006
- Bldg sqft: 3979
- Bedrooms: 5
- Total Baths: 3
- Full Baths: 3
- Garage / Parking Spaces: 3
- Days On Market: 13
- Additional Information
- Geolocation: 28.2019 / -82.4848
- County: PASCO
- City: LAND O LAKES
- Zipcode: 34638
- Subdivision: Stonegate Ph 01
- Elementary School: Oakstead Elementary PO
- Middle School: Charles S. Rushe Middle PO
- High School: Sunlake High School PO
- Provided by: MIHARA & ASSOCIATES INC.
- Contact: Jennifer Dobbs

- DMCA Notice
-
DescriptionDiscover the hidden gem of Land O LakesStonegate, a tranquil GATED community where elegance meets convenience! (Note: A traffic light is currently being installed at the community entrance Please use the back gate until complete). Built by Southern Crafted Homes, this stunning neighborhood boasts an impressive gated entrance and is nestled among lush trees and picturesque lakes, offering a retreat with resort style amenities. Ideally located to access to major roadways, Stonegate combines luxury living with everyday convenience. This stunning 5 bedroom, 3 bathroom, 3 car garage home sits on a sprawling acre lot and offers 3000 sf of open living space. NEW ROOF COMING SOON 2025! A GENERATOR offers peace of mind. From the moment you arrive, the grand front entrance with stately columns makes a lasting impression. Step Inside to a tiled foyer featuring a decorative floor design accent, setting the tone for elegant details including rounded corners, archways, plant shelves, decorative art niches, high baseboards, and soaring ceilings. Throughout the home laminate flooring and tile in wet areas provide style and easy of maintenance. The formal dining and sitting rooms provides a perfect setting for hosting. The spacious kitchen is a chefs dream, featuring tall wood cabinetry, Granite countertops, an island, a gas range, brand new microwave (2025), double door refrigerator, dishwasher, pantry, and a large island with high bar seating. A caf style morning room is perfect for casual dining. Columns seamlessly transition the space into the family room, where soaring ceilings and sliding glass doors lead to the outdoor living area, making it ideal for gatherings. Four secondary generously sized bedrooms are conveniently located on one side of the home, providing privacy for the owners suite. Bedroom 3 offers a double closet, while bedroom 4 is standout, featuring a bay window, cozy sitting area, plant shelves and a walk in closet. The primary retreat with its double door entrance boasts a double tray ceiling, a French door that leads to the lanai, a hallway to the ensuite bath features two walk in closets. In the en suite bath features a tile surrounded garden tub, a walk in tiled shower with Listello accent pattern, separate vanities, a built in closet tower, and private water closet. Stepping outside, the huge screened in lanai showcases pavers and overlooks an expansive backyard with a serene conservation area offering a private and peaceful escape. The lanai is pre plumbed for a future outdoor kitchen, making it an ideal space for entertaining. A full bathroom 3 with a walk in shower also leads to the lanai, adding convenience for outdoor living. Enjoy an upscale and vibrant lifestyle with 24 hour security in the highly sought after Stonegate community. Residents have access to a luxurious clubhouse, a fully equipped fitness center, a resort style pool with beach entry and lap lanes, a scenic fishing dock overlooking the lake, playground, and a year round calendar of community events that foster a welcoming atmosphere. No CDD! Perfectly positioned, this home offers convenient access to premier shopping, dining, entertainment, medical facilities, and everyday essentialsall just minutes away. Major roadways, including the Suncoast Expressway/Veterans Expressway, SR 54, US 41, Dale Mabry Highway, and I 75, make commuting a breeze. Dont miss this opportunity to own a piece of the Florida lifestyle. Schedule your private tour today!
Payment Calculator
- Principal & Interest -
- Property Tax $
- Home Insurance $
- HOA Fees $
- Monthly -
For a Fast & FREE Mortgage Pre-Approval Apply Now
Apply Now
 Apply Now
Apply NowFeatures
Other Features
- Views: 42
Nearby Subdivisions
Angeline
Angeline Active Adult
Angeline Active Adult
Angeline Ph 1a 1b 1c 1d
Angelinemedley
Arden Preserve
Asbel Creek
Asbel Creek Ph 01
Asbel Creek Ph 02
Asbel Creek Ph 04
Asbel Creek Ph 1
Asbel Estates
Ballantrae Village 05
Ballantrae Village 06
Ballantrae Village 2a
Ballantrae Villages 3a 3b
Bexley
Bexley South 44 North 31 P
Bexley South 44 North 31 Phas
Bexley South 44 And North 31 P
Bexley South Parcel4 Ph 3a
Bexley South Ph 2a Prcl 4
Bexley South Ph 3a Prcl 4
Bexley South Ph 3b Prcl 4
Bexley South Prcl 3 Ph 1
Bexley South Prcl 4 Ph 1
Bexley South Prcl 4 Ph 2a
Bexley South Prcl 4 Ph 2b
Bexley South Prcl 4 Ph 3a
Bexley South Prcl 4 Ph 3b
Concord Station
Concord Station Ph 01
Concord Station Ph 02
Concord Station Ph 04
Concord Station Ph 1 Uns A B
Concord Station Ph 3 Un C
Concord Station Ph 4 Uns A B
Concord Stn Ph 2 Un A Sec 3
Concord Stn Ph 2 Uns A B Sec
Concord Stn Ph 4 Un C Sec 2
Covingtons Cone Prop
Cypress Preserve
Cypress Preserve Ph 1a
Cypress Preserve Ph 2a
Cypress Preserve Ph 3a 4a
Cypress Preserve Ph 3b 2b 3
Cypress Preserve Ph 3c
Deerbrook
Del Webb Bexley
Del Webb Bexley Ph 1
Del Webb Bexley Ph 2
Del Webb Bexley Ph 3a
Del Webb Bexley Ph 3b
Del Webb Bexley Ph 4
Devonwood Residential
Ivelmar Estates
Lake Marjory Estates
Lake Sharon Estates
Lake Talia
Lake Talia Ph 01
Lake Thomas Pointe
Lakeshore Ranch Ph 1
Lakeshore Ranch Ph I
Lakeshore Ranch Phase I
Medly Angeline
Non Sub
Oakstead
Oakstead Prcl 02
Oakstead Prcl 06
Oakstead Prcl 08
Oakstead Prcl 10
Oakstead Prcl 5
Pasco Sunset Lakes
Riverstone
Sanctuary Ridge
Stonegate
Stonegate Ph 01
Stonegate Ph 02
Stonegate Ph 1 A
Stonegate Ph I
Stonegate Phase 2
Suncoast Lakes Ph 01
Suncoast Lakes Ph 02
Suncoast Lakes Ph 03
Suncoast Meadows Increment 01
Suncoast Meadows Increment 02
Suncoast Pointe Villages 1a 1
Suncoast Pointe Villages 2a 2b
Suncoast Pointe Vlgs 02a 02b
Tierra Del Sol
Tierra Del Sol Ph 01
Tierra Del Sol Ph 02
Tierra Del Sol Ph 1
Tierra Del Sol Ph 2
Tower Road
Whispering Pines

- Nicole Haltaufderhyde, REALTOR ®
- Tropic Shores Realty
- Mobile: 352.425.0845
- 352.425.0845
- nicoleverna@gmail.com



