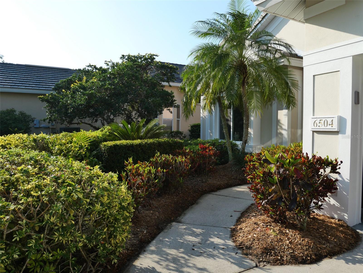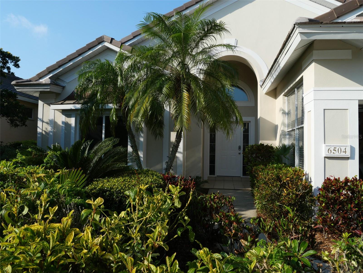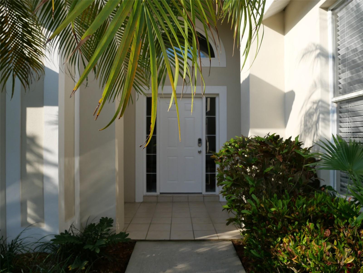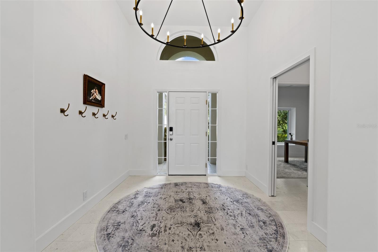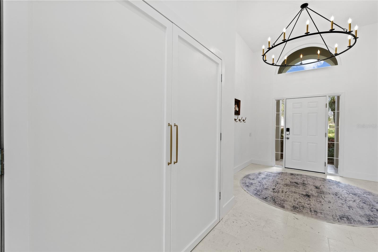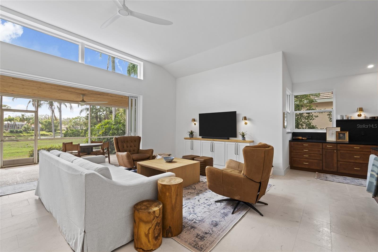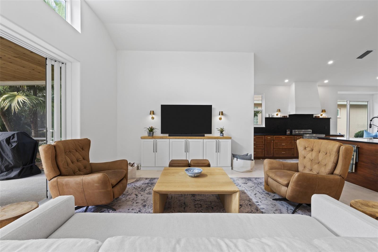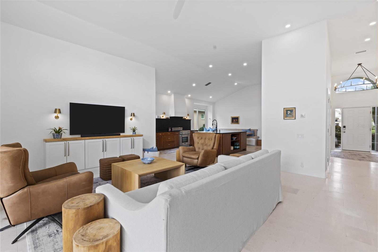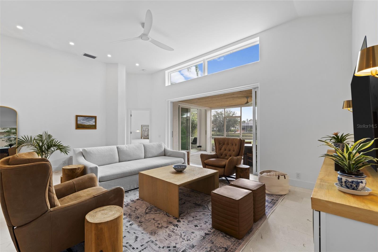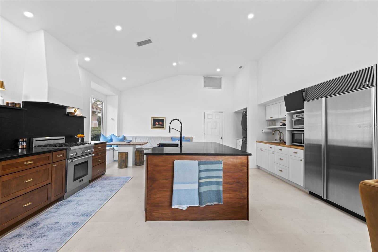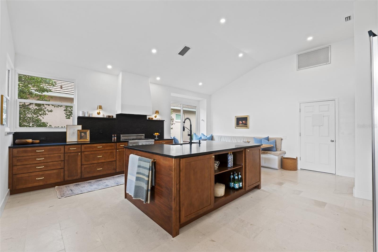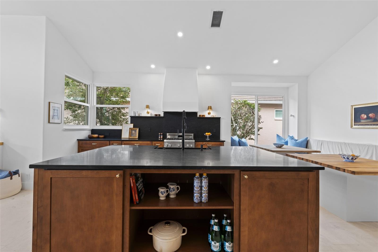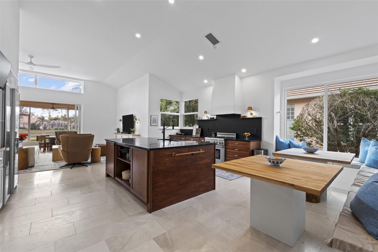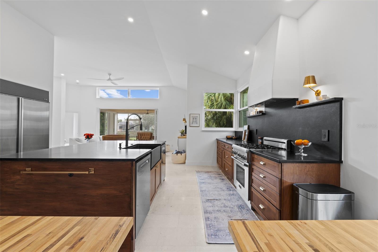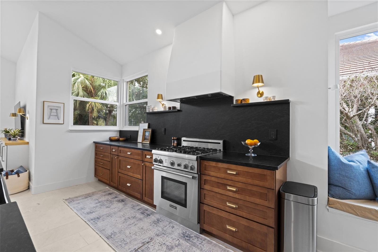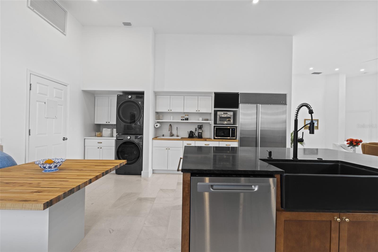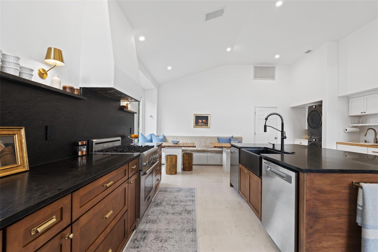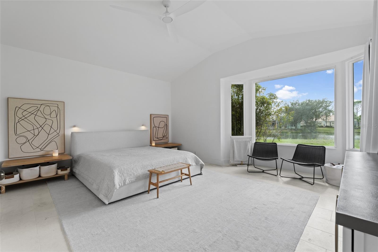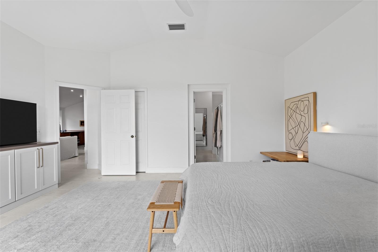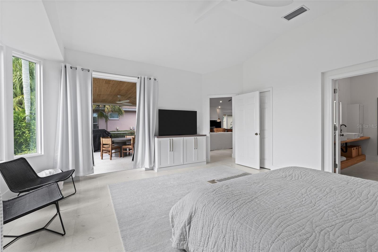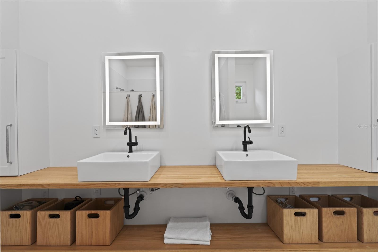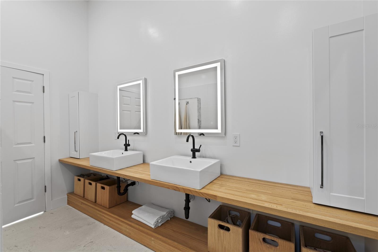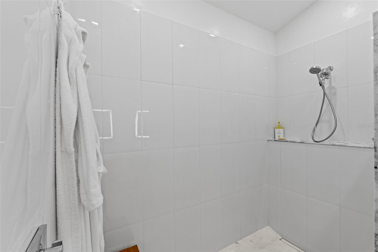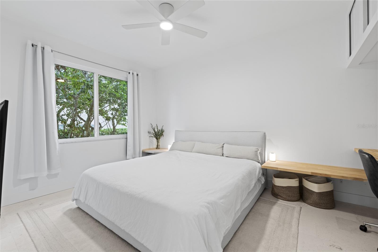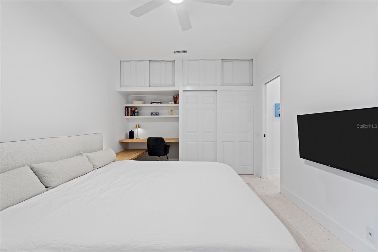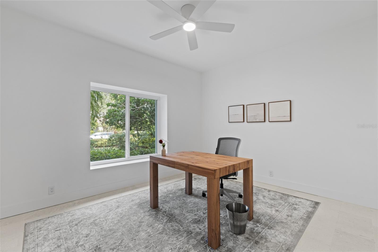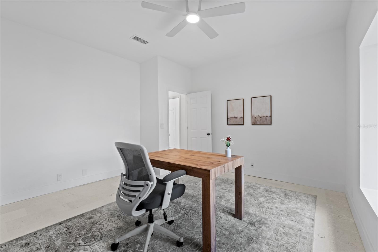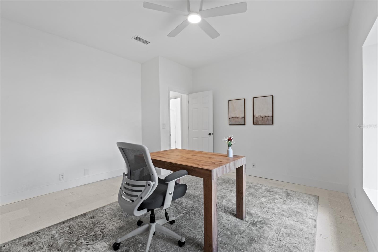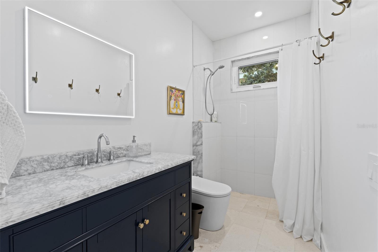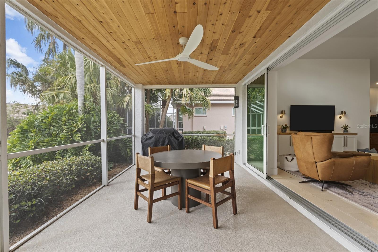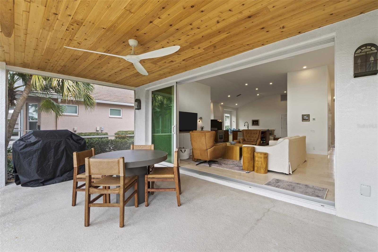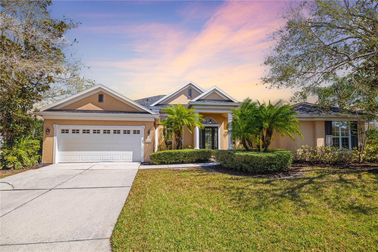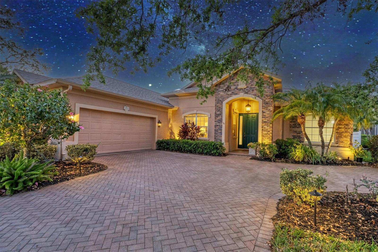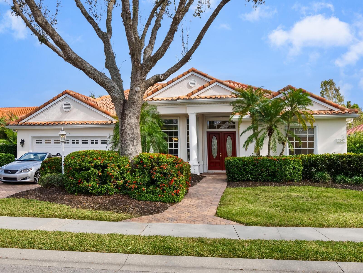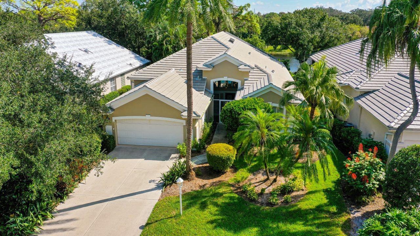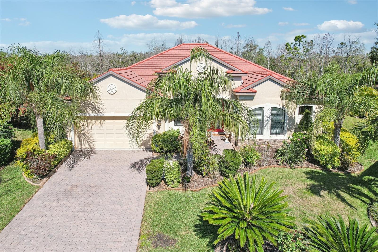6504 Virginia Crossing, UNIVERSITY PARK, FL 34201
Property Photos
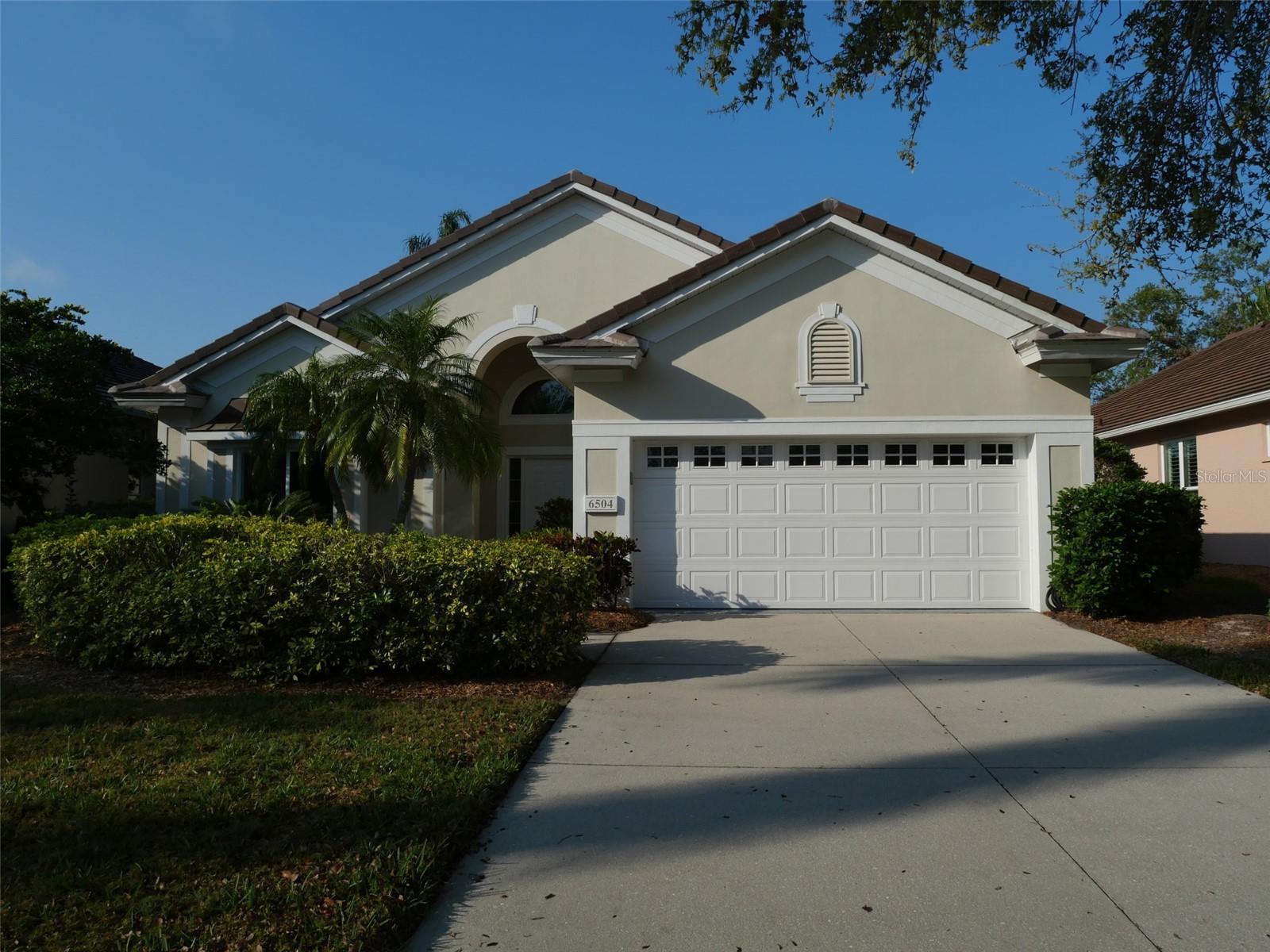
Would you like to sell your home before you purchase this one?
Priced at Only: $799,900
For more Information Call:
Address: 6504 Virginia Crossing, UNIVERSITY PARK, FL 34201
Property Location and Similar Properties
- MLS#: TB8361387 ( Residential )
- Street Address: 6504 Virginia Crossing
- Viewed: 6
- Price: $799,900
- Price sqft: $302
- Waterfront: Yes
- Wateraccess: Yes
- Waterfront Type: Pond
- Year Built: 1996
- Bldg sqft: 2651
- Bedrooms: 3
- Total Baths: 2
- Full Baths: 2
- Garage / Parking Spaces: 2
- Days On Market: 14
- Additional Information
- Geolocation: 27.4125 / -82.4777
- County: MANATEE
- City: UNIVERSITY PARK
- Zipcode: 34201
- Subdivision: Virginia Water
- Elementary School: Robert E Willis Elementary
- Middle School: Braden River Middle
- High School: Braden River High
- Provided by: HOMECOIN.COM
- Contact: Jonathan Minerick
- 888-400-2513

- DMCA Notice
-
DescriptionStunningly Renovated Home in University Park Country Club Move In Ready! Welcome to this exquisite, fully renovated 3 bedroom, 2 bathroom single family home in the highly sought after University Park Country Club. With every detail thoughtfully crafted, this residence boasts the perfect blend of modern luxury and functional design. Upon entering, youre greeted by a grand entry featuring a gorgeous Pottery Barn chandelier, setting the tone for the elegance that flows throughout the home. The entire space has been meticulously transformed with new level five drywall finishes, fresh Benjamin Moore Chantilly Lace paint, and French limestone natural stone tiles throughout. The kitchen is a true chef's dream, featuring solid maple Kraftmaid cabinetry, an oversized island with a large farmhouse sink, and industrial drawer glides for effortless storage. The 48 Sub Zero side by side refrigerator/freezer with integrated ice maker, reverse osmosis filtration system, and second sink make meal preparation a breeze. Enjoy a custom island pantry with pull out trays and open shelving for wine, liquor, or bottled water storage. For those who love to entertain, the built in cushioned banquette seating and custom caf tables comfortably seat up to 10 guests. This home is designed with modern comfort and energy efficiency in mind, featuring new Schwinco impact windows throughout, Eastern Architecture pocket sliders, and soundproofing insulation in several walls. The new concrete tile roof and new electric breakers provide peace of mind, while the new PEX plumbing throughout and tankless water heater are both practical and efficient. The bathrooms are an oasis of tranquility, with curbless limestone showers, marble accents, and luxury polished chrome fixtures. Both bathrooms are designed for handicapped accessibility, featuring linear shower drains, handheld shower sprayers, and new fireclay sinks. The custom solid Red Oak vanity in the primary bathroom and bedroom add a warm, sophisticated touch. Every corner of this home exudes luxury, from the new ceiling fans in the main living areas and bedrooms to the new Japanese Smart toilets. A large custom storage closet in the first guest bedroom and flex space in the second guest bedroom provide ample storage and versatility. For peace of mind, this home has been fully permitted and inspected by Manatee County, ensuring every upgrade has been completed to the highest standards. Located in University Park Country Club, this property offers not only an exceptional living space but also access to an active and welcoming community; including an award winning 27 hole Ron Garl designed golf course, eleven lighted Har Tu tennis courts, four pickleball courts, a fitness center, croquet, miles of tree lined streets for biking, and first class dining. Professional design services are available for move in, and professionally designed furnishings are available for purchase, making this home truly turnkey.
Payment Calculator
- Principal & Interest -
- Property Tax $
- Home Insurance $
- HOA Fees $
- Monthly -
For a Fast & FREE Mortgage Pre-Approval Apply Now
Apply Now
 Apply Now
Apply NowFeatures
Building and Construction
- Covered Spaces: 0.00
- Exterior Features: Irrigation System, Lighting, Sidewalk, Sliding Doors
- Flooring: Brick, Tile
- Living Area: 1928.00
- Roof: Concrete, Tile
Property Information
- Property Condition: Completed
Land Information
- Lot Features: Level, Near Golf Course, Sidewalk, Street Brick, Paved
School Information
- High School: Braden River High
- Middle School: Braden River Middle
- School Elementary: Robert E Willis Elementary
Garage and Parking
- Garage Spaces: 2.00
- Open Parking Spaces: 0.00
- Parking Features: Ground Level
Eco-Communities
- Water Source: Public
Utilities
- Carport Spaces: 0.00
- Cooling: Central Air
- Heating: Electric
- Pets Allowed: Yes
- Sewer: Public Sewer
- Utilities: BB/HS Internet Available, Cable Available, Cable Connected, Electricity Connected, Fiber Optics, Natural Gas Connected, Public, Sewer Connected, Sprinkler Well, Street Lights, Underground Utilities, Water Connected
Amenities
- Association Amenities: Cable TV, Clubhouse, Fitness Center, Gated, Golf Course, Maintenance, Pickleball Court(s), Pool, Recreation Facilities, Spa/Hot Tub, Tennis Court(s)
Finance and Tax Information
- Home Owners Association Fee Includes: Guard - 24 Hour, Cable TV, Pool, Escrow Reserves Fund, Internet, Maintenance Structure, Maintenance, Security
- Home Owners Association Fee: 700.00
- Insurance Expense: 0.00
- Net Operating Income: 0.00
- Other Expense: 0.00
- Tax Year: 2024
Other Features
- Accessibility Features: Accessible Approach with Ramp, Accessible Bedroom, Accessible Closets, Accessible Common Area, Accessible Doors, Accessible Electrical and Environmental Controls, Accessible Entrance, Accessible Full Bath, Visitor Bathroom, Accessible Hallway(s), Accessible Kitchen, Accessible Kitchen Appliances, Accessible Central Living Area, Central Living Area
- Appliances: Dishwasher, Disposal, Exhaust Fan, Freezer, Ice Maker, Kitchen Reverse Osmosis System, Range, Range Hood, Refrigerator, Tankless Water Heater
- Association Name: Renee DeLeo
- Association Phone: 941-355-3888
- Country: US
- Interior Features: Attic Fan, Built-in Features, Ceiling Fans(s), Eat-in Kitchen, High Ceilings, Open Floorplan, Primary Bedroom Main Floor, Solid Surface Counters, Solid Wood Cabinets, Stone Counters, Thermostat, Vaulted Ceiling(s), Walk-In Closet(s), Wet Bar, Window Treatments
- Legal Description: LOT 60 VIRGINIA WATER UNIT II PI#19199.1505/6
- Levels: One
- Area Major: 34201 - Bradenton/Braden River/University Park
- Occupant Type: Owner
- Parcel Number: 1919915056
- Style: Custom, Ranch
- View: Water
- Zoning Code: PDR/WPE/
Similar Properties

- Nicole Haltaufderhyde, REALTOR ®
- Tropic Shores Realty
- Mobile: 352.425.0845
- 352.425.0845
- nicoleverna@gmail.com



