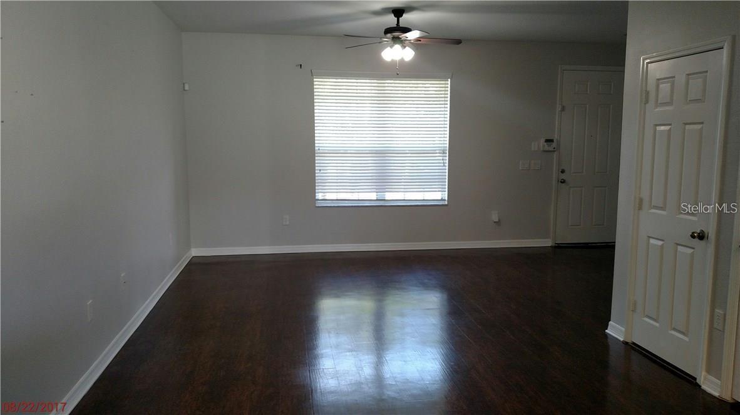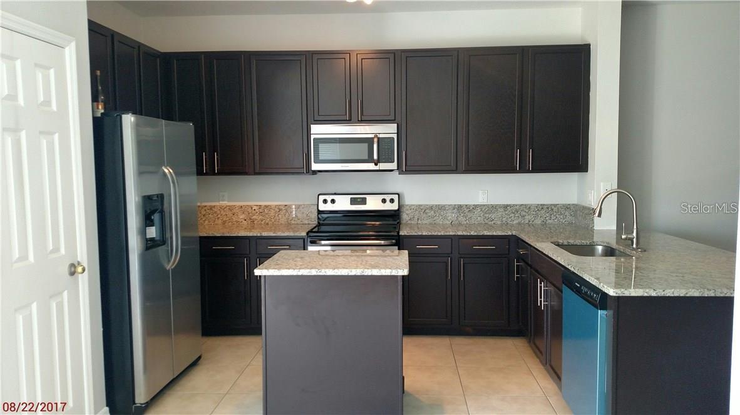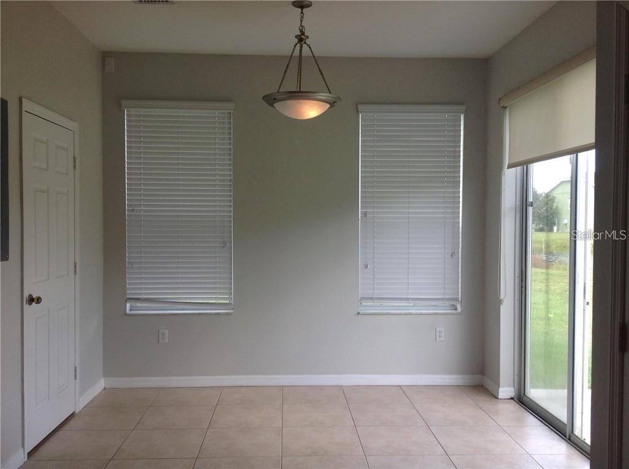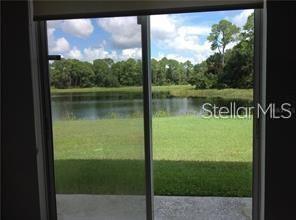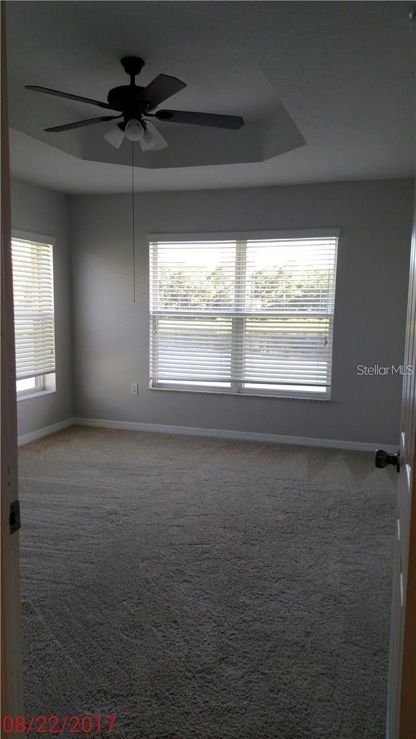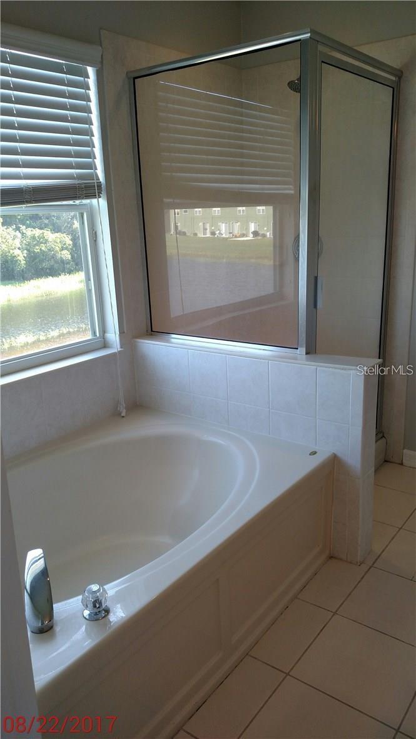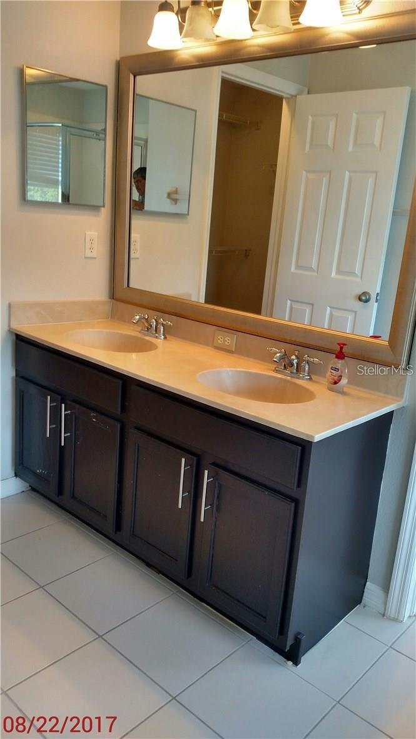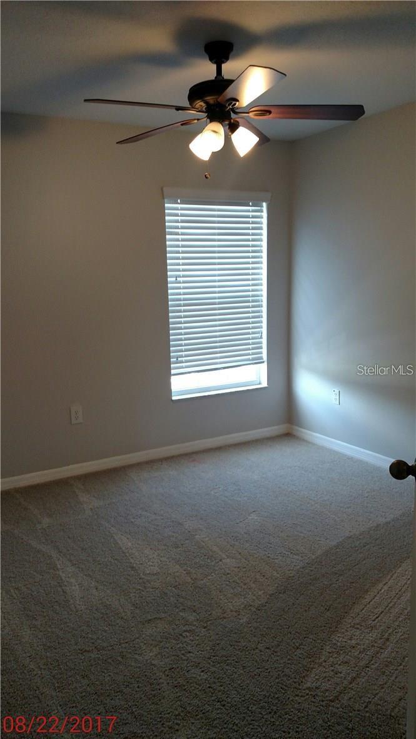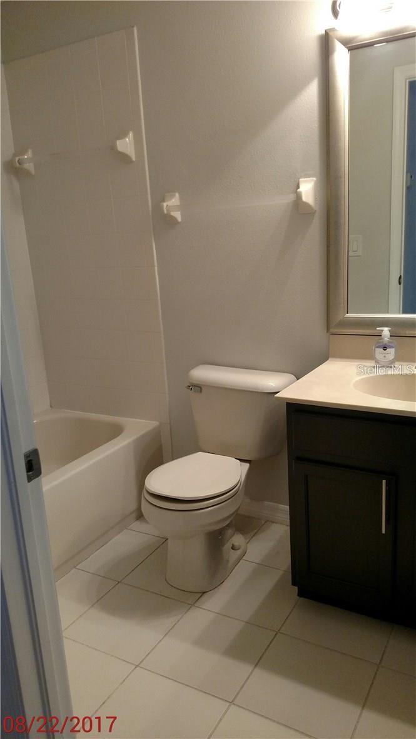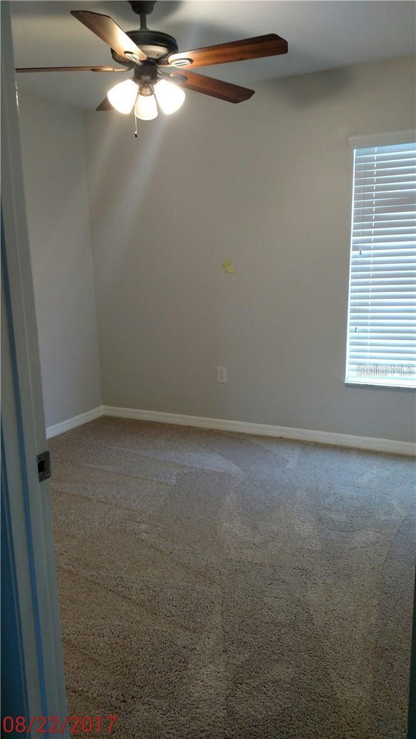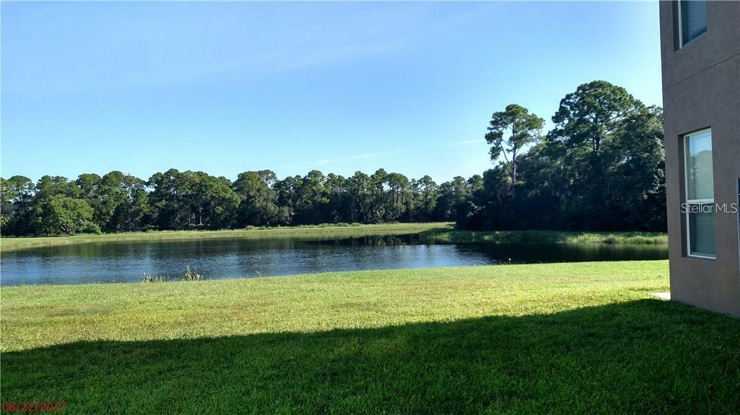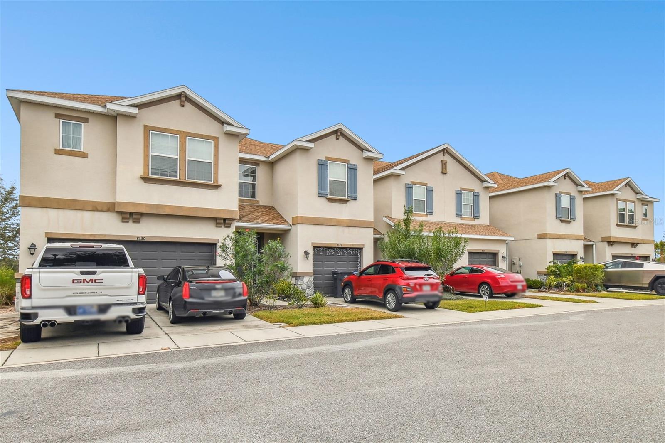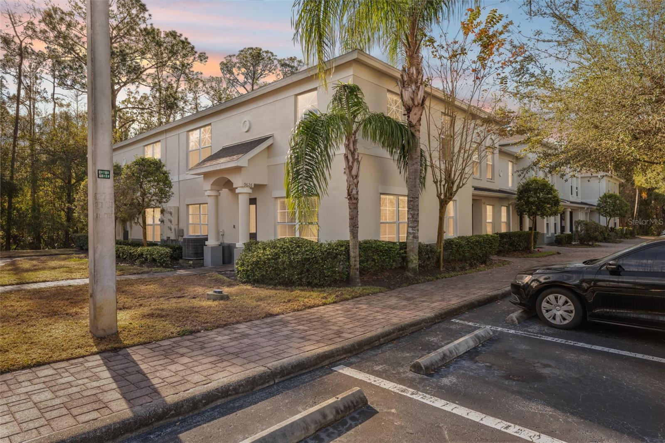11651 Declaration Drive, TAMPA, FL 33635
Property Photos
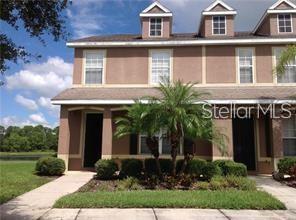
Would you like to sell your home before you purchase this one?
Priced at Only: $330,000
For more Information Call:
Address: 11651 Declaration Drive, TAMPA, FL 33635
Property Location and Similar Properties
- MLS#: TB8361747 ( Residential )
- Street Address: 11651 Declaration Drive
- Viewed: 21
- Price: $330,000
- Price sqft: $95
- Waterfront: No
- Year Built: 2005
- Bldg sqft: 3476
- Bedrooms: 3
- Total Baths: 3
- Full Baths: 2
- 1/2 Baths: 1
- Days On Market: 21
- Additional Information
- Geolocation: 28.0179 / -82.6126
- County: HILLSBOROUGH
- City: TAMPA
- Zipcode: 33635
- Subdivision: Townhomes Of Bay Port Colony
- Elementary School: Lowry HB
- Middle School: Farnell HB
- High School: Alonso HB
- Provided by: SIGNATURE REALTY ASSOCIATES
- Contact: Donna Wortsman
- 813-689-3115

- DMCA Notice
-
DescriptionElegant Townhome, corner unit with pond views. This great floorplan which includes 3 nice sized bedrooms, 2 full bathrooms, laundry room upstairs with full size washer and dryer, half bath on the first level. Living/Dining Room has 10" ceilings and gives the unit a spacious feel. Large kitchen with island, granite countertops, 42" expresso finished cabinets. Primary bedroom offers tray ceilings, large enough for a king size bed with views of the pond. Primary bath includes soaking tub, separate shower and double vanity sinks. Additional storage under stairwell. The community is minutes to Alonso High School, Upper Tampa Bay Trail (great for bike riding, running and roller blading). Community Pool, Assigned Parking Space and ample Guest Parking.
Payment Calculator
- Principal & Interest -
- Property Tax $
- Home Insurance $
- HOA Fees $
- Monthly -
For a Fast & FREE Mortgage Pre-Approval Apply Now
Apply Now
 Apply Now
Apply NowFeatures
Building and Construction
- Builder Name: Beazer Homes
- Covered Spaces: 0.00
- Exterior Features: Irrigation System, Sidewalk, Sliding Doors
- Flooring: Carpet, Ceramic Tile, Wood
- Living Area: 1672.00
- Roof: Shingle
Land Information
- Lot Features: Corner Lot, Paved
School Information
- High School: Alonso-HB
- Middle School: Farnell-HB
- School Elementary: Lowry-HB
Garage and Parking
- Garage Spaces: 0.00
- Open Parking Spaces: 0.00
- Parking Features: Guest, On Street
Eco-Communities
- Water Source: Public
Utilities
- Carport Spaces: 0.00
- Cooling: Central Air
- Heating: Central, Electric, Heat Pump
- Pets Allowed: Yes
- Sewer: Public Sewer
- Utilities: Public
Amenities
- Association Amenities: Clubhouse, Maintenance, Pool
Finance and Tax Information
- Home Owners Association Fee Includes: Trash, Water
- Home Owners Association Fee: 308.00
- Insurance Expense: 0.00
- Net Operating Income: 0.00
- Other Expense: 0.00
- Tax Year: 2024
Other Features
- Appliances: Dishwasher, Disposal, Dryer, Electric Water Heater, Microwave, Range, Refrigerator, Washer
- Association Name: Lisa Dixon
- Association Phone: 7274517903
- Country: US
- Furnished: Unfurnished
- Interior Features: Ceiling Fans(s), Eat-in Kitchen, Stone Counters, Thermostat
- Legal Description: TOWNHOMES OF BAY PORT COLONY LOT 1 BLOCK 8
- Levels: Two
- Area Major: 33635 - Tampa
- Occupant Type: Tenant
- Parcel Number: U-28-28-17-76P-000008-00001.0
- Style: Contemporary
- View: Water
- Views: 21
- Zoning Code: RMC-16
Similar Properties
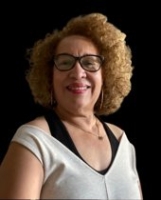
- Nicole Haltaufderhyde, REALTOR ®
- Tropic Shores Realty
- Mobile: 352.425.0845
- 352.425.0845
- nicoleverna@gmail.com



