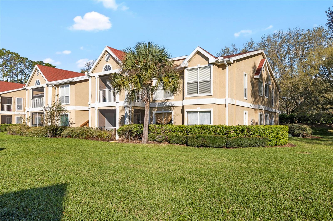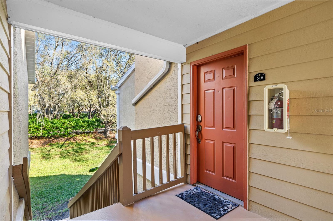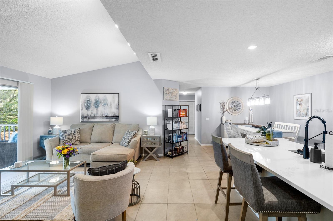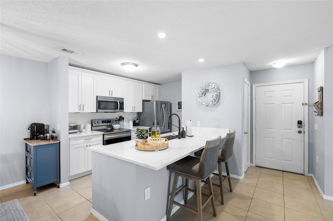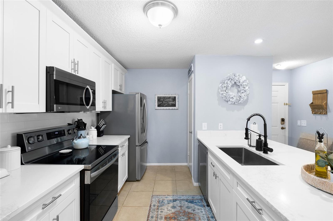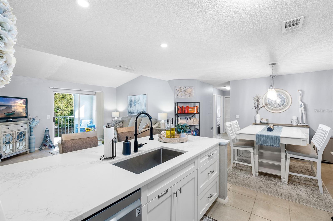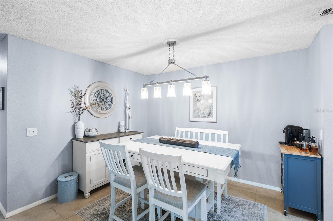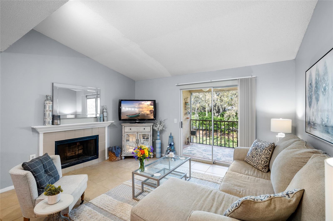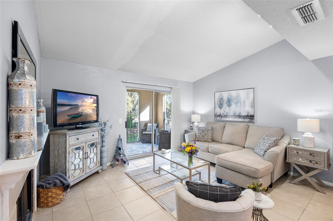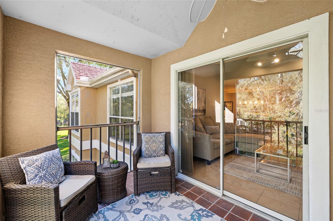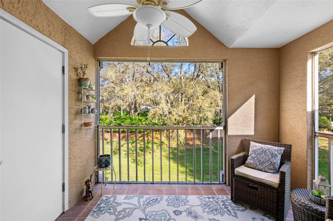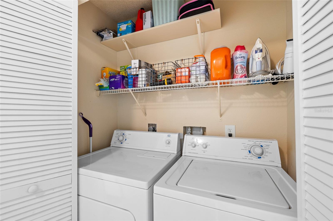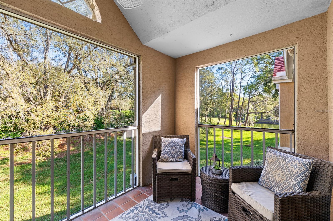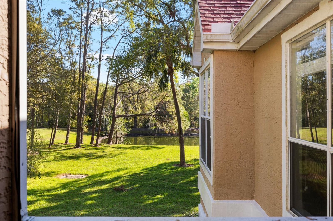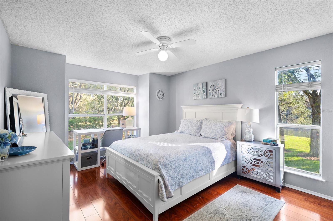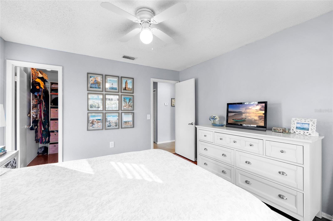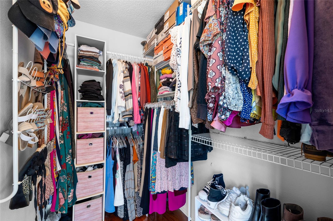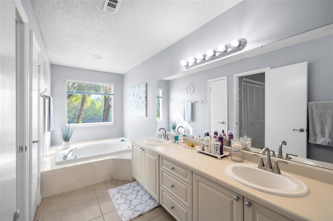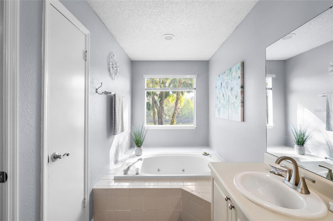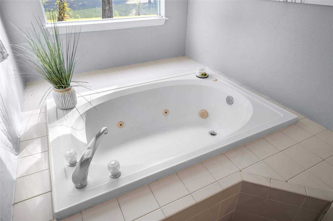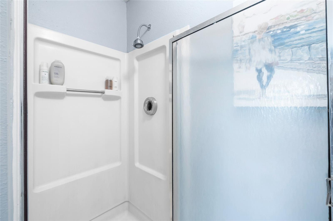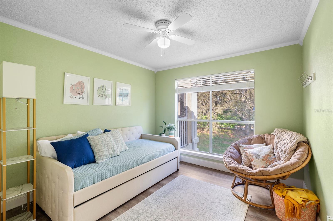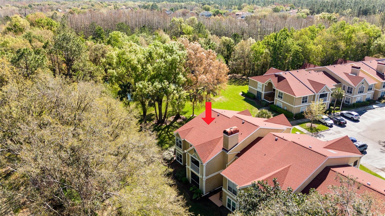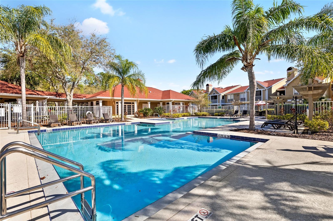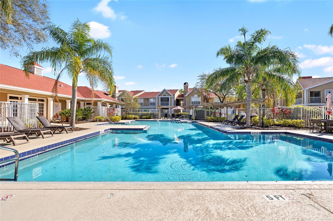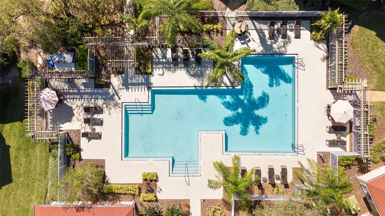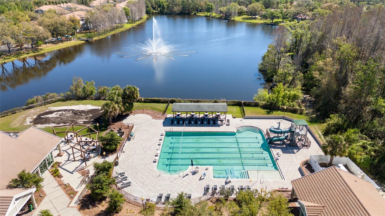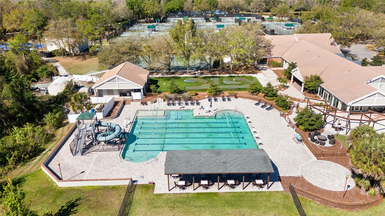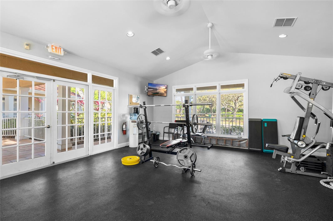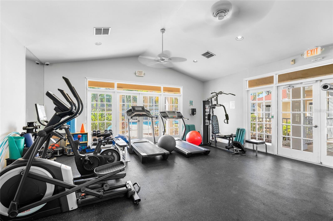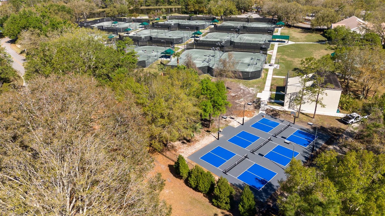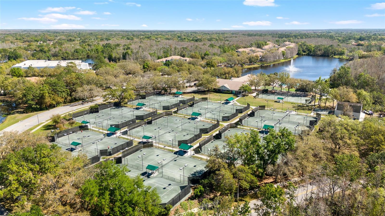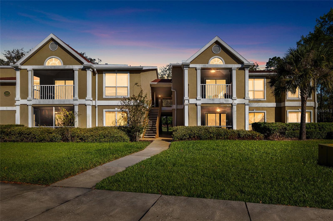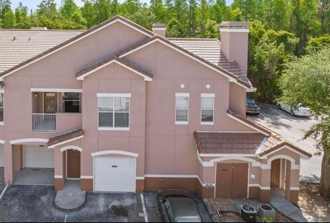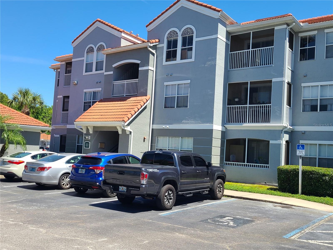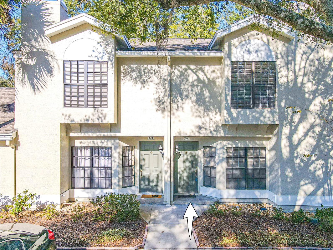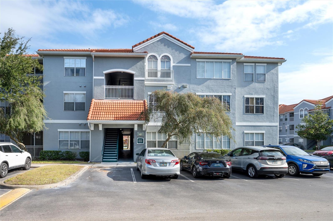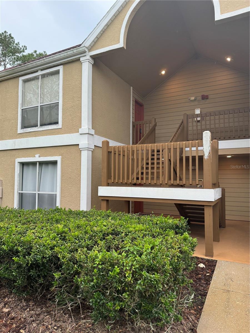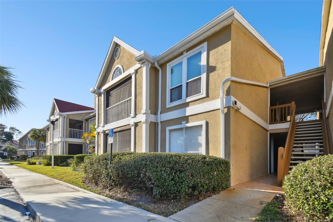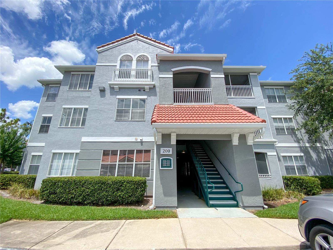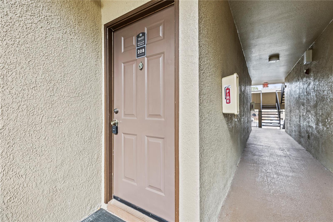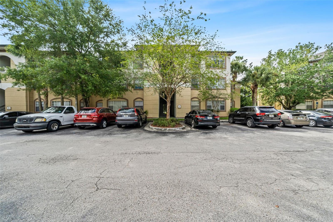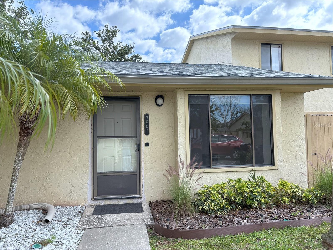9481 Highland Oak Drive 516, TAMPA, FL 33647
Property Photos
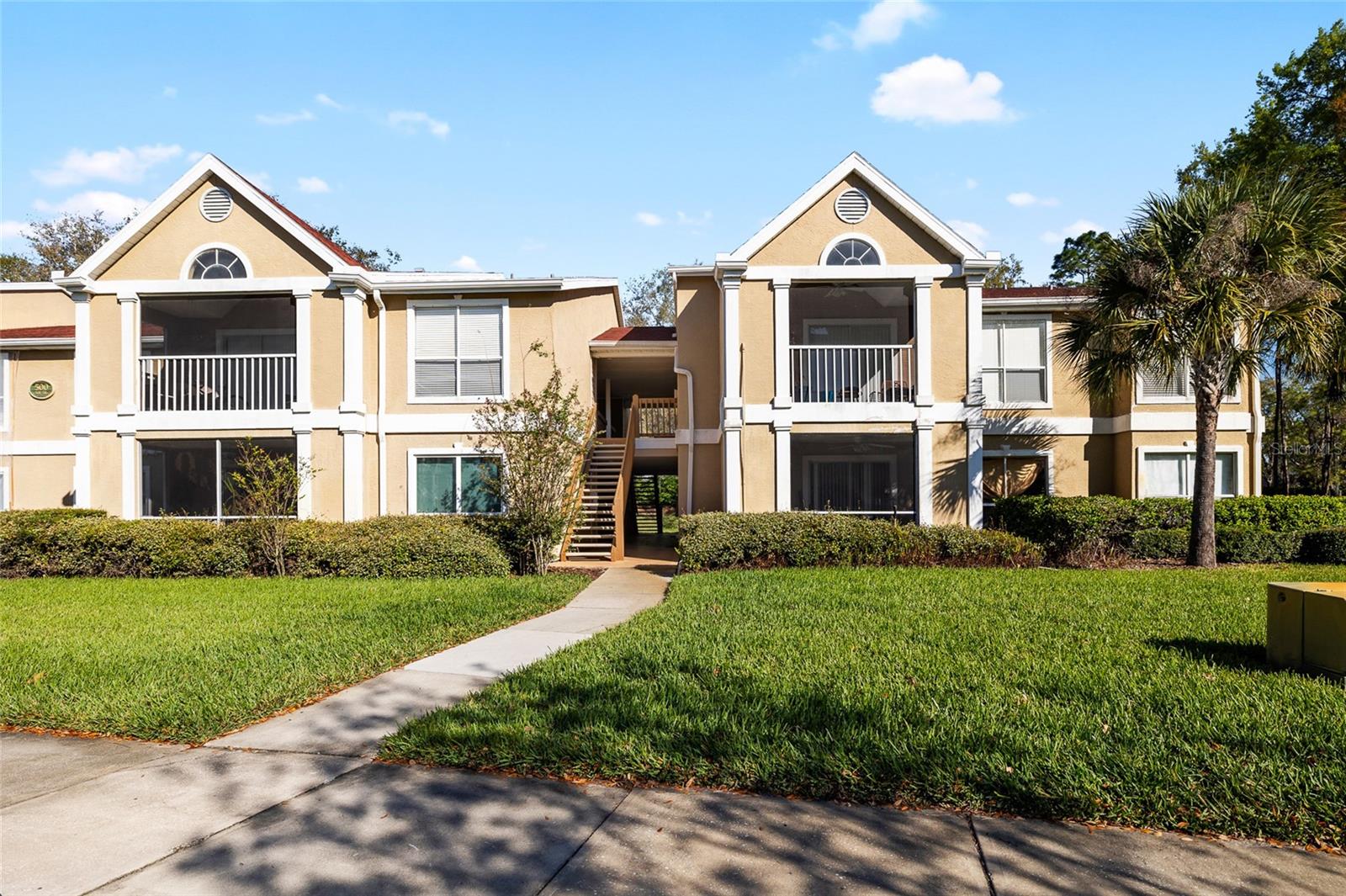
Would you like to sell your home before you purchase this one?
Priced at Only: $175,000
For more Information Call:
Address: 9481 Highland Oak Drive 516, TAMPA, FL 33647
Property Location and Similar Properties
- MLS#: TB8361774 ( Residential )
- Street Address: 9481 Highland Oak Drive 516
- Viewed: 6
- Price: $175,000
- Price sqft: $149
- Waterfront: No
- Year Built: 1992
- Bldg sqft: 1171
- Bedrooms: 2
- Total Baths: 1
- Full Baths: 1
- Days On Market: 17
- Additional Information
- Geolocation: 28.129 / -82.329
- County: HILLSBOROUGH
- City: TAMPA
- Zipcode: 33647
- Subdivision: The Highlands At Hunters Gree
- Building: The Highlands At Hunters Gree
- Elementary School: Hunter's Green HB
- Middle School: Benito HB
- High School: Wharton HB
- Provided by: COMPASS FLORIDA, LLC
- Contact: Jorge Braham
- 813-355-0744

- DMCA Notice
-
DescriptionWelcome to this beautifully updated condo featuring an inviting open concept layout with tall ceilings and abundant natural light. The bright and newly remodeled kitchen is a dream for a cooking enthusiast, offering stainless steel appliances, granite countertops, and a seamless flow into the living and dining areasmaking entertaining a delight. This condo also includes, two spacious bedrooms and a large bathroom featuring dual sinks, a soaking tub and a separate shower. Step onto the screened balcony to enjoy a tranquil retreatperfect for savoring your morning coffee or unwinding after a busy day. The Highlands at Hunters Green is a gated community with incredible amenities, including a sparkling community pool, a fully equipped fitness center, clubhouse, parks, picnic areas, lighted tennis courts, walking trails, A rated schools and only minutes from major highways.
Payment Calculator
- Principal & Interest -
- Property Tax $
- Home Insurance $
- HOA Fees $
- Monthly -
For a Fast & FREE Mortgage Pre-Approval Apply Now
Apply Now
 Apply Now
Apply NowFeatures
Building and Construction
- Covered Spaces: 0.00
- Exterior Features: Balcony
- Flooring: Laminate, Tile
- Living Area: 1051.00
- Roof: Shingle
School Information
- High School: Wharton-HB
- Middle School: Benito-HB
- School Elementary: Hunter's Green-HB
Garage and Parking
- Garage Spaces: 0.00
- Open Parking Spaces: 0.00
Eco-Communities
- Water Source: Public
Utilities
- Carport Spaces: 0.00
- Cooling: Central Air
- Heating: Central
- Pets Allowed: Yes
- Sewer: Public Sewer
- Utilities: BB/HS Internet Available, Cable Connected, Electricity Connected, Public, Sewer Connected, Water Connected
Finance and Tax Information
- Home Owners Association Fee Includes: Guard - 24 Hour, Pool, Maintenance Grounds
- Home Owners Association Fee: 644.00
- Insurance Expense: 0.00
- Net Operating Income: 0.00
- Other Expense: 0.00
- Tax Year: 2024
Other Features
- Appliances: Dishwasher, Microwave, Range, Refrigerator
- Association Name: Gaby Steffenson
- Association Phone: 813-448-3981
- Country: US
- Interior Features: Ceiling Fans(s), High Ceilings, Living Room/Dining Room Combo, Open Floorplan
- Legal Description: THE HIGHLANDS AT HUNTER'S GREEN A CONDOMINIUM UNIT 516 AND AN UNDIV INT IN COMMON ELEMENTS
- Levels: One
- Area Major: 33647 - Tampa / Tampa Palms
- Occupant Type: Owner
- Parcel Number: A-17-27-20-69M-000000-00516.0
- Unit Number: 516
- Zoning Code: PD-A
Similar Properties
Nearby Subdivisions
91f Oxford Place At Tampa Pal
Enclave At Richmond Place
Equestrian Parc At Highwoods P
Faircrest I Condo
Faircrest Iii A Condo
Faircrest Iii A Condominium
Faircrest Iii A Condominium Bl
Faircrest Tampa Palms Condo
Jade At Tampa Palms
Jade At Tampa Palms A Condomin
Oxford Place At Tampa Palms A
Palmavista 11 A Condo
Pebble Creek Condo Villa
The Enclave At Richmond Place
The Highlands At Hunters Gree
The Highlands At Hunters Green
The Villas Condo

- Nicole Haltaufderhyde, REALTOR ®
- Tropic Shores Realty
- Mobile: 352.425.0845
- 352.425.0845
- nicoleverna@gmail.com



