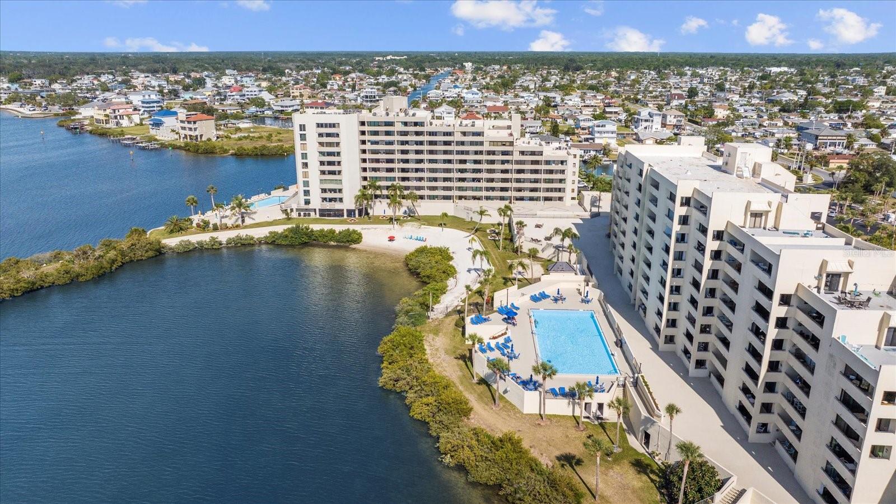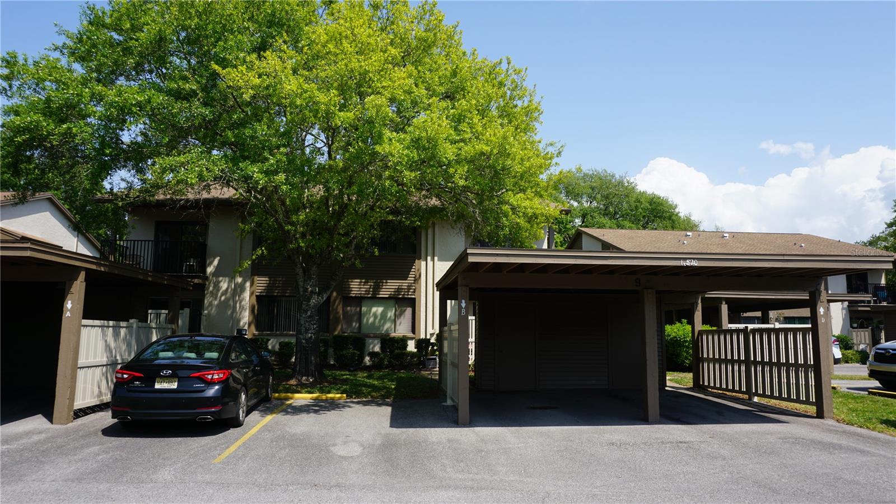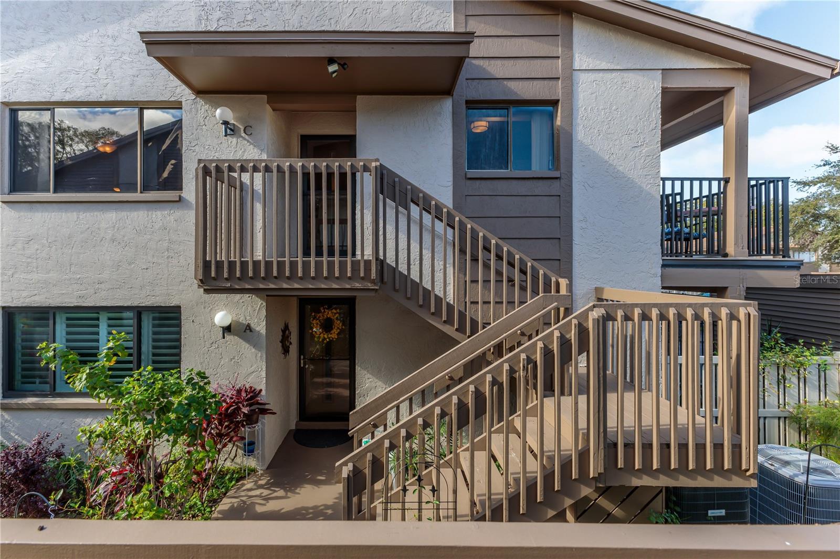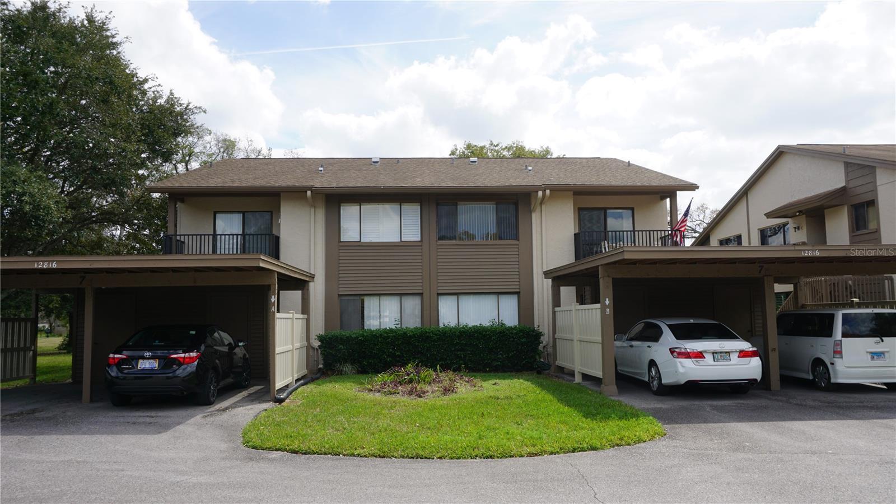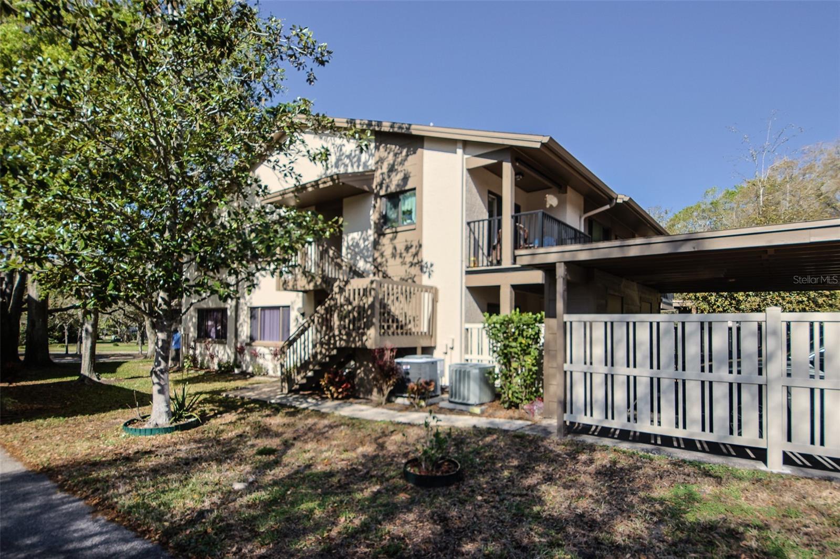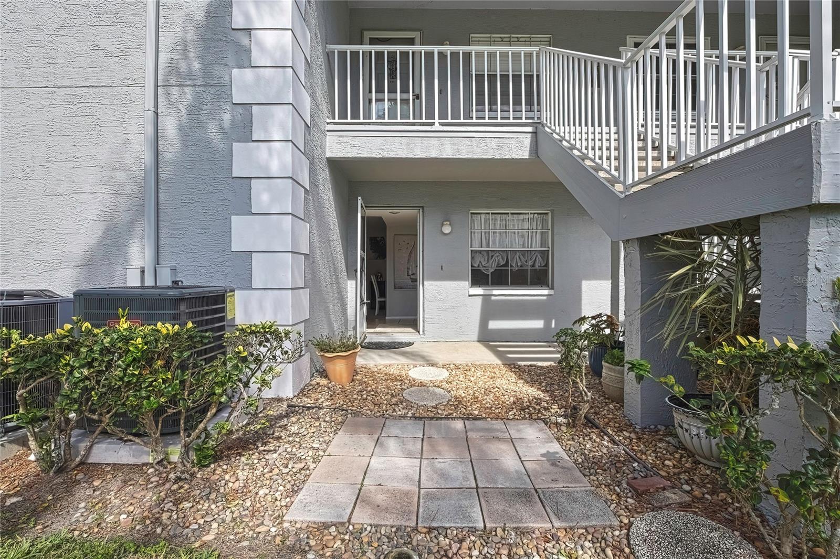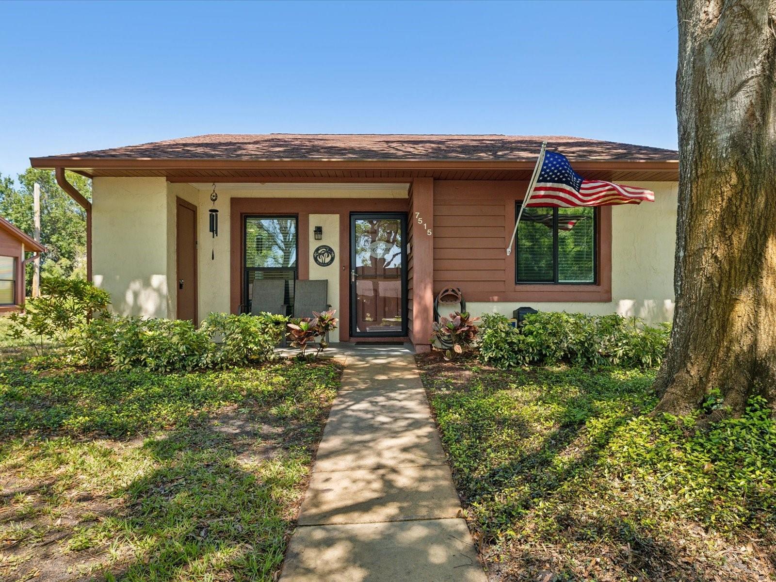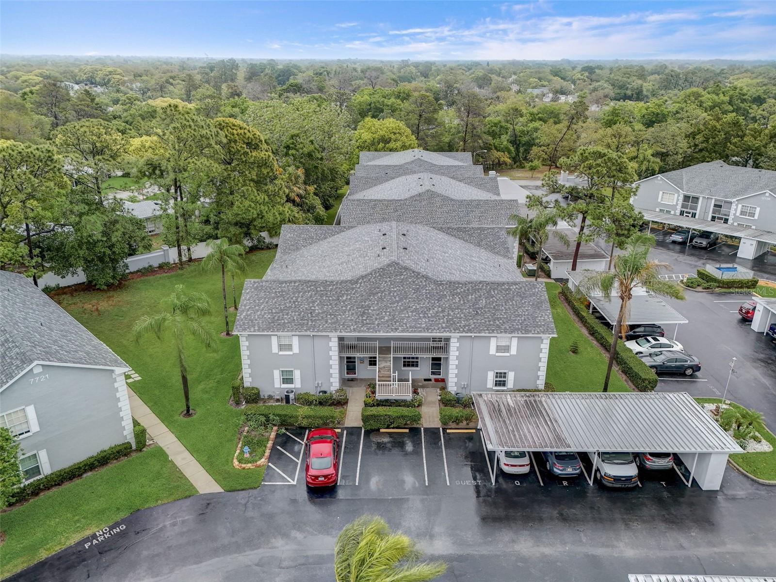7737 Eureka Drive 203, HUDSON, FL 34667
Property Photos

Would you like to sell your home before you purchase this one?
Priced at Only: $185,000
For more Information Call:
Address: 7737 Eureka Drive 203, HUDSON, FL 34667
Property Location and Similar Properties
- MLS#: TB8362022 ( Residential )
- Street Address: 7737 Eureka Drive 203
- Viewed: 11
- Price: $185,000
- Price sqft: $159
- Waterfront: Yes
- Wateraccess: Yes
- Waterfront Type: Pond
- Year Built: 1981
- Bldg sqft: 1161
- Bedrooms: 2
- Total Baths: 2
- Full Baths: 2
- Garage / Parking Spaces: 1
- Days On Market: 14
- Additional Information
- Geolocation: 28.3561 / -82.686
- County: PASCO
- City: HUDSON
- Zipcode: 34667
- Subdivision: Country Oaks Condo 01
- Building: Country Oaks Condo 01
- Provided by: COLDWELL BANKER REALTY
- Contact: Nicole Cossette
- 813-685-7755

- DMCA Notice
-
DescriptionWelcome to the 55+ Community of Country Oaks, where elegance and warmth blend seamlessly to gives a lifestyle of luxury and leisure. Step into your dream haven in this beautifully custom remodeled, maintenance free condo, designed to cater to your every wish for comfort and charm amidst a picturesque setting. This delightful residence features 2 generously spacious bedrooms and 2 impeccably pristine full baths, bathed in natural light that creates a welcoming and cheerful atmosphere. Encompassing just under 1,100 heated square feet, along with an additional 112 heated square feet in the inviting sunroom equipped with modern three season windows, this home is a perfect blend of style and comfort, allowing you to savor year round enjoyment. Upon entering the community, you're greeted by a charming communal courtyarda space made for fostering friendships and enjoying the warm community spirit. As you step through the front door, the captivating water views at the back of the condo will instantly envelop you in a sense of serenity and beauty. Step into the chef's kitchen, a culinary oasis featuring ample cabinet space, soft close doors and drawers, a generous pantry with pull out shelving, on demand hot water, sleek stainless steel appliances, lustrous granite countertops, and a cooking island complete with a custom wine rack. This kitchen promises delightful culinary adventures at every turn. Your primary bedroom beckons as a peaceful retreat, offering restful water views and an oversized walk in closet with custom built shelving for effortless storage solutions. Venture outside to the back paver patioan idyllic area created for you to relish the stunning water views and gentle breezes that enhance the serene ambiance. Enjoy a carefree lifestyle with the comprehensive HOA fee that covers an impressive range of amenities: water, sewer, trash, lawn care, exterior maintenance (including a new roof replaced in 2024), master flood insurance policy,access to a refreshing pool, pest control, meticulous lake and courtyard upkeep, landscaping, mail services, cable, and the attentive management of a dedicated community leader. Life here is designed to be not only convenient, but wonderfully luxurious. Situated conveniently near an array of entertainment, dining, shopping, and breathtaking beaches, with easy access to major highways, this home offers the perfect gateway to all the pleasures of Country Oaks. Come and explore the vibrant lifestyle awaiting you in this extraordinary communitywhere every day feels like a serene escape!
Payment Calculator
- Principal & Interest -
- Property Tax $
- Home Insurance $
- HOA Fees $
- Monthly -
For a Fast & FREE Mortgage Pre-Approval Apply Now
Apply Now
 Apply Now
Apply NowFeatures
Building and Construction
- Covered Spaces: 0.00
- Exterior Features: Courtyard, Sliding Doors
- Flooring: Ceramic Tile, Luxury Vinyl
- Living Area: 1049.00
- Roof: Shingle
Land Information
- Lot Features: FloodZone, Landscaped, Sidewalk
Garage and Parking
- Garage Spaces: 0.00
- Open Parking Spaces: 0.00
- Parking Features: Assigned, Covered, Guest
Eco-Communities
- Water Source: Public
Utilities
- Carport Spaces: 1.00
- Cooling: Central Air
- Heating: Central, Electric
- Pets Allowed: Yes
- Sewer: Public Sewer
- Utilities: BB/HS Internet Available, Cable Available, Cable Connected, Electricity Available, Electricity Connected, Phone Available, Sewer Available, Sewer Connected, Sprinkler Recycled, Street Lights, Underground Utilities, Water Available, Water Connected
Finance and Tax Information
- Home Owners Association Fee Includes: Cable TV, Common Area Taxes, Escrow Reserves Fund, Insurance, Internet, Maintenance Structure, Sewer, Trash, Water
- Home Owners Association Fee: 427.00
- Insurance Expense: 0.00
- Net Operating Income: 0.00
- Other Expense: 0.00
- Tax Year: 2024
Other Features
- Accessibility Features: Accessible Approach with Ramp, Accessible Bedroom
- Appliances: Cooktop, Dishwasher, Disposal, Dryer, Electric Water Heater, Exhaust Fan, Freezer, Range, Range Hood, Refrigerator, Washer
- Association Name: Ameritech Community Management/ Magda Hatka
- Association Phone: 7277268000 x 500
- Country: US
- Furnished: Unfurnished
- Interior Features: Ceiling Fans(s), Living Room/Dining Room Combo, Primary Bedroom Main Floor, Solid Wood Cabinets, Split Bedroom, Stone Counters, Thermostat, Walk-In Closet(s)
- Legal Description: COUNTRY OAKS 1 CONDO PH 1 PB 19 PGS 124-128 UNIT 203 BLDG 2(O2) & COMMON ELEMENTS
- Levels: One
- Area Major: 34667 - Hudson/Bayonet Point/Port Richey
- Occupant Type: Owner
- Parcel Number: 34-24-16-014A-00200-2030
- Possession: Close Of Escrow
- Unit Number: 203
- View: Water
- Views: 11
- Zoning Code: PUD
Similar Properties
Nearby Subdivisions
Beacon Woods
Beacon Woods Village
Beacon Woods Wedgewood Condo
Building 3vlg Woods Ph I
Country Oaks Condo 01
Eagleswood Condo
Glenwood Village Condo
Gulf Island Beach Tennis
Gulf Island Beach Tennis
Gulf Island Beach Tennis Club
Gulf Island Beach Tennis
Hillside Condo
Not In Hernando
Not On List
Village Woods Condo
Village Woods Condo Ph 01
Village Woods Condo Ph 02
Village Woods Condo Ph 03
Village Woods Ph 3
Wedgewood Condo Of Beacon

- Nicole Haltaufderhyde, REALTOR ®
- Tropic Shores Realty
- Mobile: 352.425.0845
- 352.425.0845
- nicoleverna@gmail.com













































