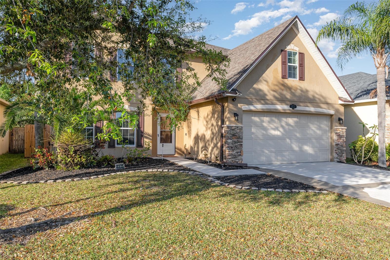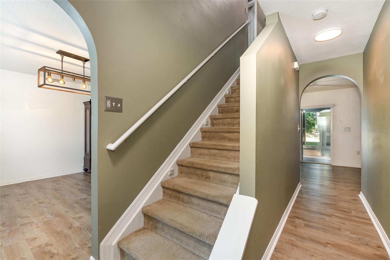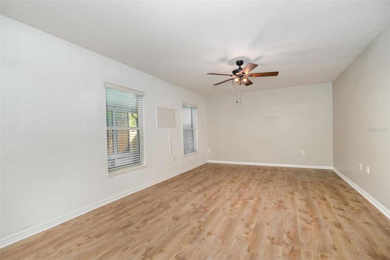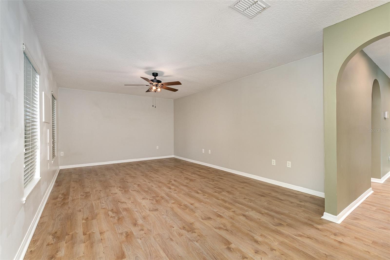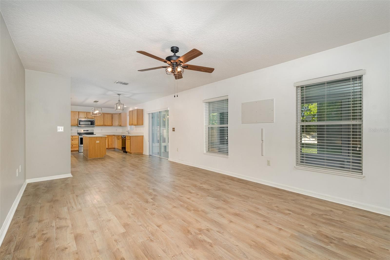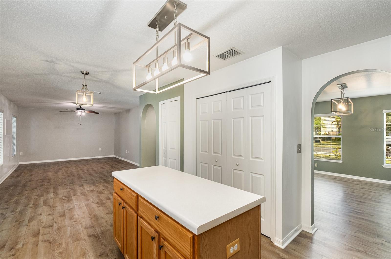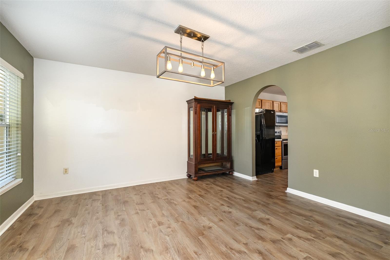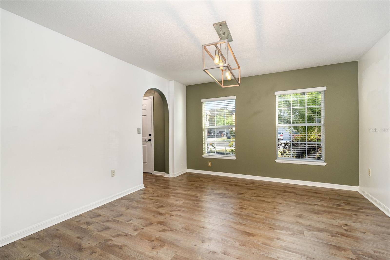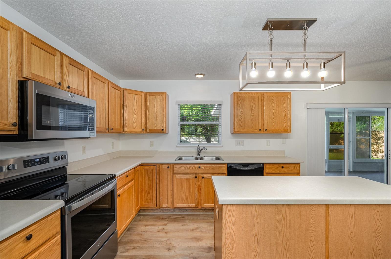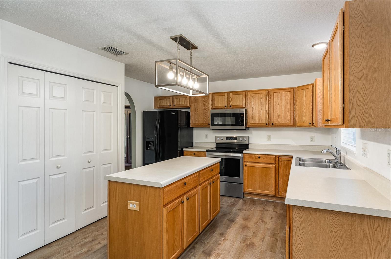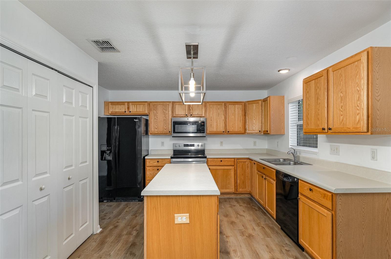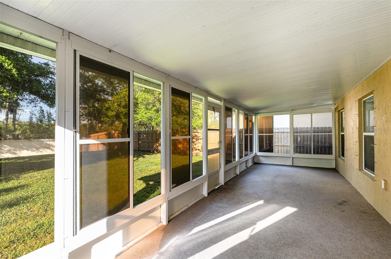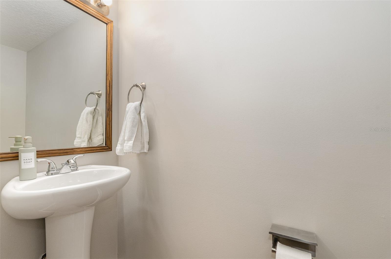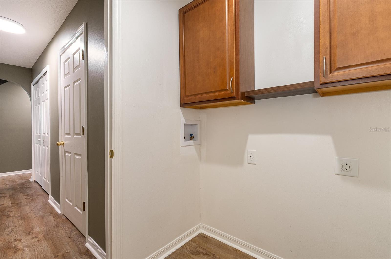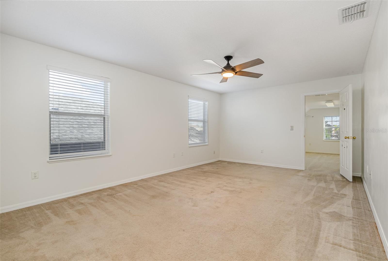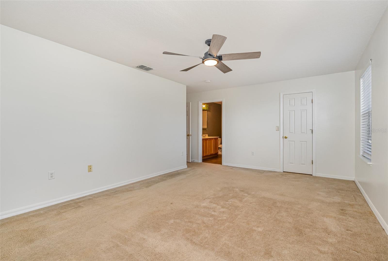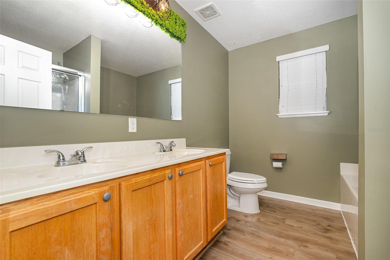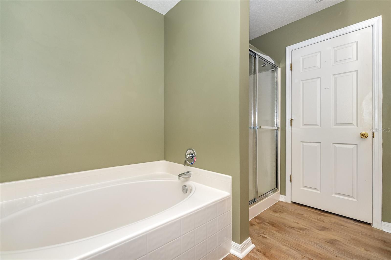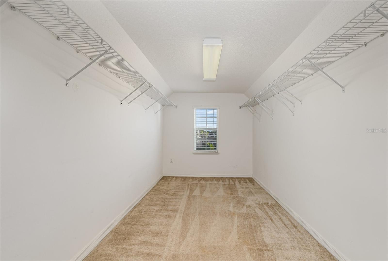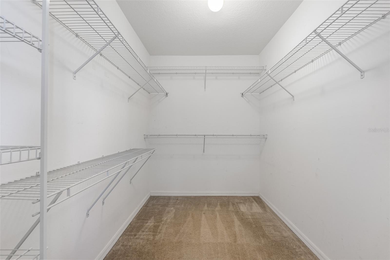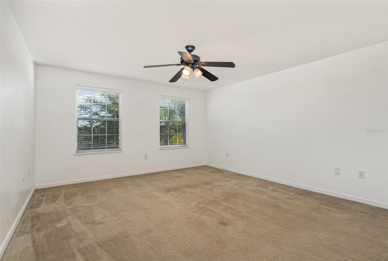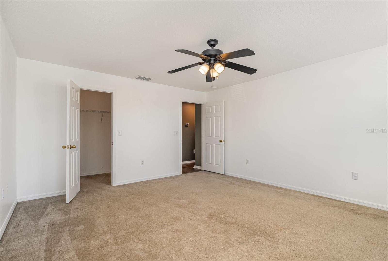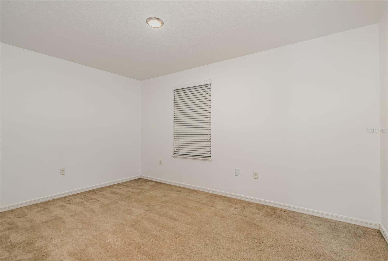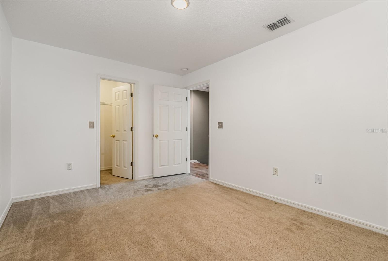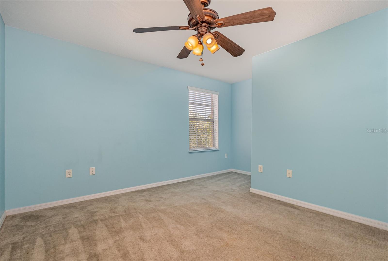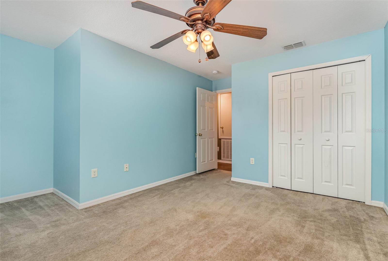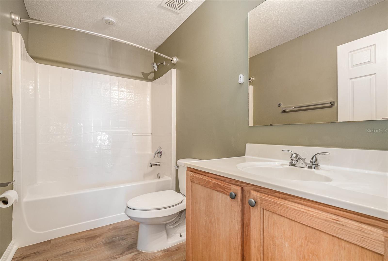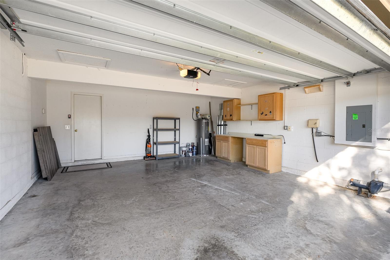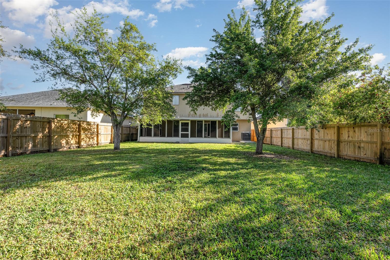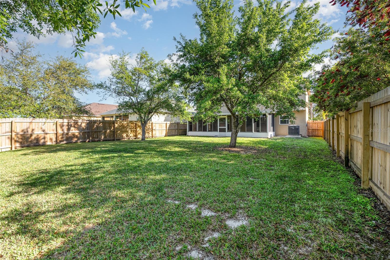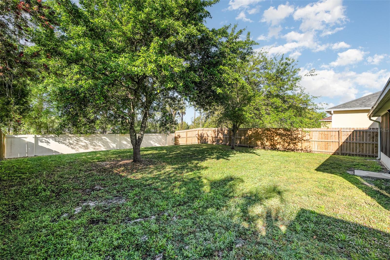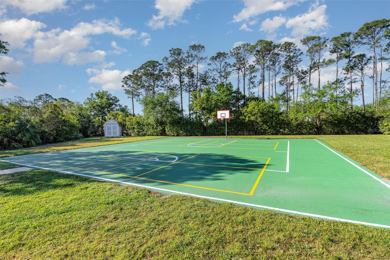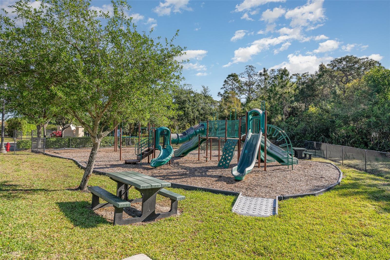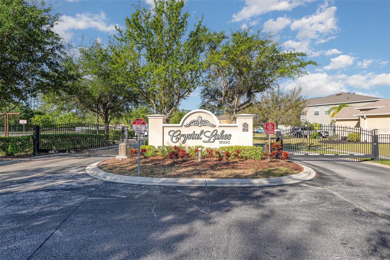3325 Burdock Avenue, MELBOURNE, FL 32904
Property Photos
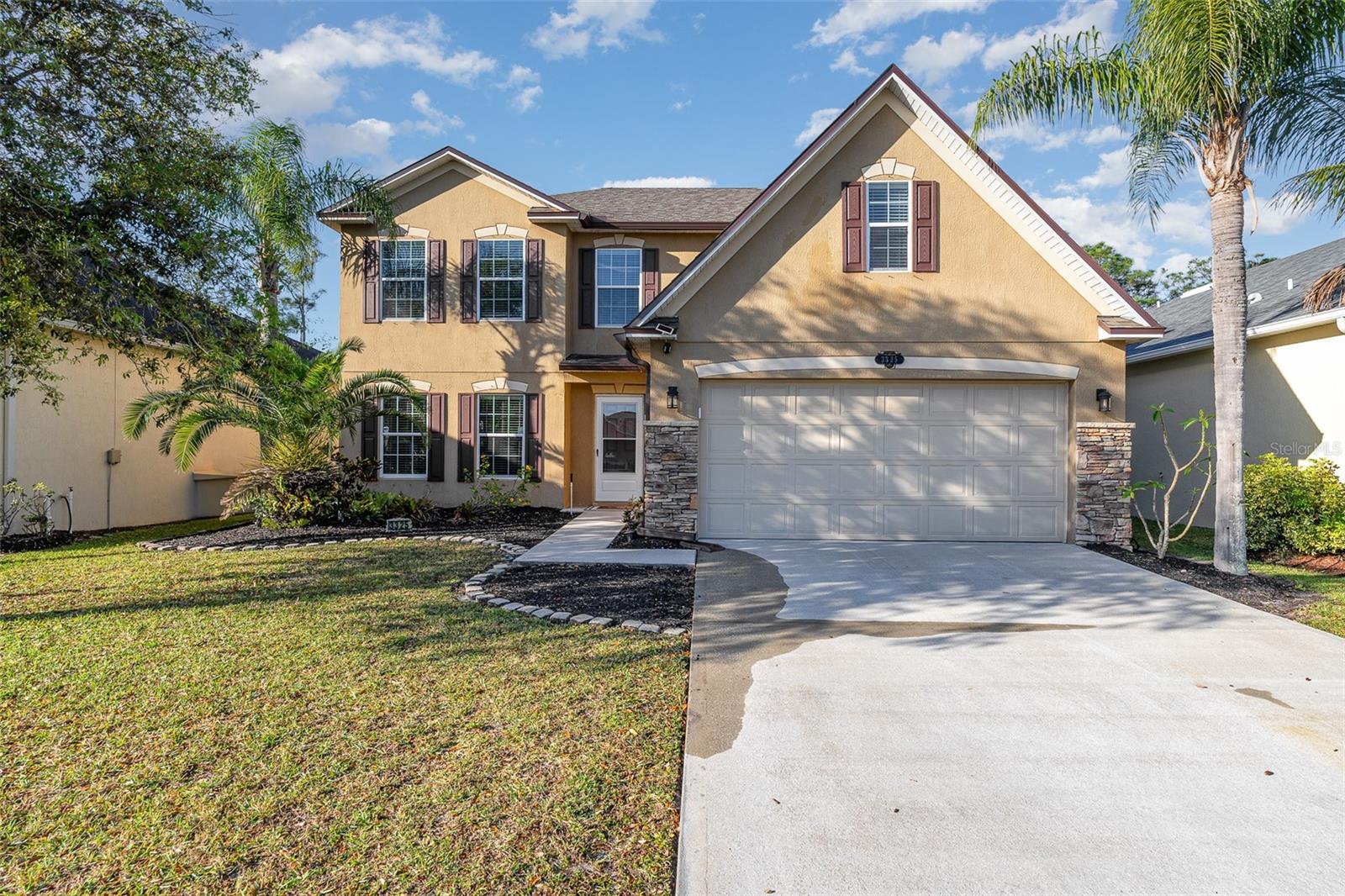
Would you like to sell your home before you purchase this one?
Priced at Only: $430,000
For more Information Call:
Address: 3325 Burdock Avenue, MELBOURNE, FL 32904
Property Location and Similar Properties
- MLS#: TB8362739 ( Residential )
- Street Address: 3325 Burdock Avenue
- Viewed: 4
- Price: $430,000
- Price sqft: $163
- Waterfront: No
- Year Built: 2009
- Bldg sqft: 2633
- Bedrooms: 4
- Total Baths: 3
- Full Baths: 2
- 1/2 Baths: 1
- Garage / Parking Spaces: 2
- Days On Market: 7
- Additional Information
- Geolocation: 28.0532 / -80.6765
- County: BREVARD
- City: MELBOURNE
- Zipcode: 32904
- Subdivision: Crystal Lakes West
- Provided by: MARK SPAIN REAL ESTATE
- Contact: Rodrigo Friedrich Delgadillo
- 855-299-7653

- DMCA Notice
-
DescriptionWelcome to this beautifully maintained 3 bedroom, 2 bathroom home nestled in a desirable neighborhood of Melbourne, FL. Offering the perfect blend of comfort and convenience, this home features a spacious open floor plan, a modern kitchen with stainless steel appliances and granite countertops, and a bright, airy living space ideal for entertaining. The primary suite boasts two walk in closets and a private ensuite bathroom, while the additional bedrooms provide ample space for family, guests, or a home office. Step outside to a large backyard, perfect for relaxing or hosting gatherings. The screened in patio offers a serene retreat to enjoy Floridas beautiful weather year round. With a two car garage and thoughtful upgrades throughout, this home is move in ready. Located close to top rated schools, shopping, dining, and stunning Florida beaches, this home truly offers the best of the Melbourne lifestyle. Dont miss outschedule your private showing today!
Payment Calculator
- Principal & Interest -
- Property Tax $
- Home Insurance $
- HOA Fees $
- Monthly -
For a Fast & FREE Mortgage Pre-Approval Apply Now
Apply Now
 Apply Now
Apply NowFeatures
Building and Construction
- Covered Spaces: 0.00
- Exterior Features: Garden, Hurricane Shutters, Rain Gutters, Sidewalk, Sliding Doors, Sprinkler Metered
- Fencing: Wood
- Flooring: Carpet, Laminate
- Living Area: 2201.00
- Roof: Shingle
Garage and Parking
- Garage Spaces: 2.00
- Open Parking Spaces: 0.00
- Parking Features: Driveway, Garage Door Opener, Ground Level
Eco-Communities
- Water Source: Public, Well
Utilities
- Carport Spaces: 0.00
- Cooling: Central Air
- Heating: Central, Electric, Heat Pump
- Pets Allowed: Cats OK, Dogs OK
- Sewer: Public Sewer
- Utilities: BB/HS Internet Available, Cable Available, Cable Connected, Electricity Available, Electricity Connected, Phone Available, Public, Sewer Available, Sewer Connected, Sprinkler Well, Street Lights, Underground Utilities, Water Available, Water Connected
Amenities
- Association Amenities: Basketball Court, Vehicle Restrictions
Finance and Tax Information
- Home Owners Association Fee Includes: Sewer
- Home Owners Association Fee: 525.00
- Insurance Expense: 0.00
- Net Operating Income: 0.00
- Other Expense: 0.00
- Tax Year: 2024
Other Features
- Appliances: Bar Fridge, Built-In Oven, Cooktop, Dishwasher, Electric Water Heater, Freezer, Ice Maker, Microwave, Refrigerator
- Association Name: Gene Powell
- Country: US
- Interior Features: Ceiling Fans(s), Eat-in Kitchen, Kitchen/Family Room Combo, Primary Bedroom Main Floor, Solid Wood Cabinets, Thermostat, Walk-In Closet(s), Window Treatments
- Legal Description: CRYSTAL LAKES WEST LOT 203
- Levels: Two
- Area Major: 32904 - Melbourne/Melbourne Village/West Melbourne
- Occupant Type: Owner
- Parcel Number: 28 3613-01-*-203
- Zoning Code: R4
Nearby Subdivisions
Crystal Lakes West
Green Leaf
Hunters Creek Ph 02
Hunters Creek Phase Ii
June Park Addn No 4
Laila Park Estates
Lynnwood Subdivision
Manchester Lakes Ph 03
Melbourne Village 6th
Melbourne Village Fourth Secti
None
Oak Grove At West Melbourne Ph
Preserve At Heritage Oaks
Sawgrass Lakes Phase 5
Westbrooke Phase Vii Replat Of
Whispering Winds

- Nicole Haltaufderhyde, REALTOR ®
- Tropic Shores Realty
- Mobile: 352.425.0845
- 352.425.0845
- nicoleverna@gmail.com



