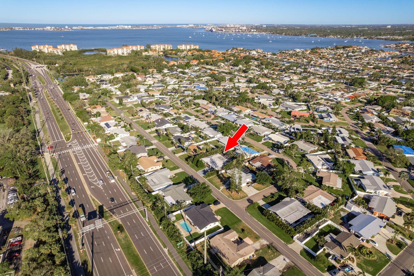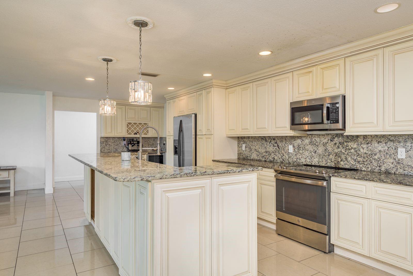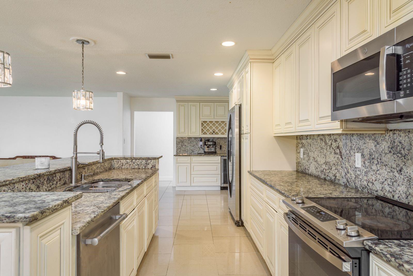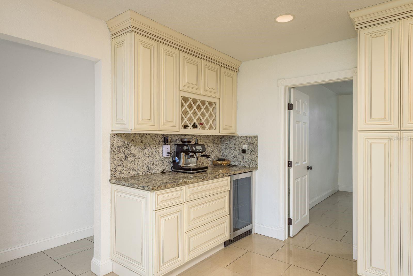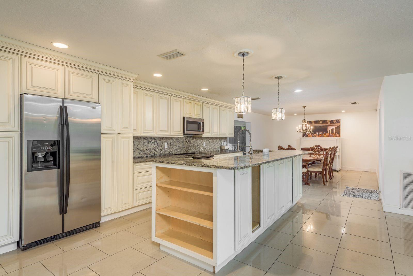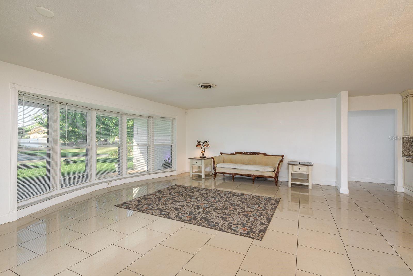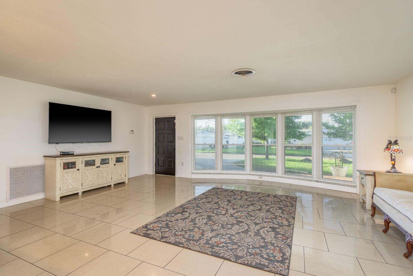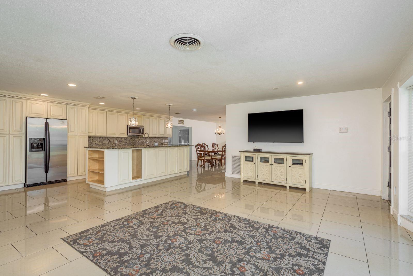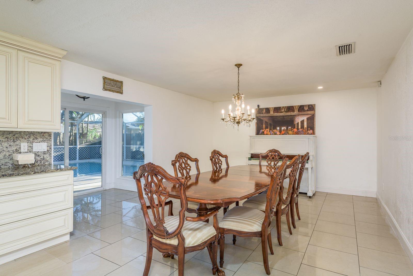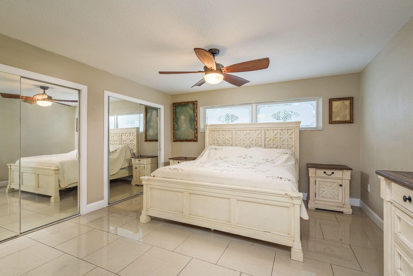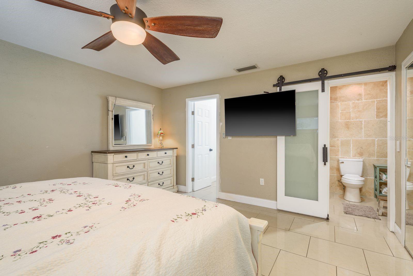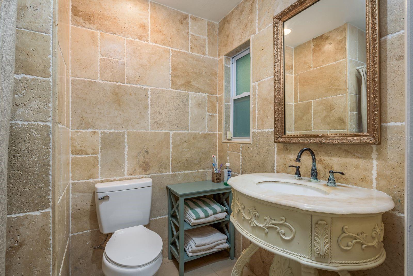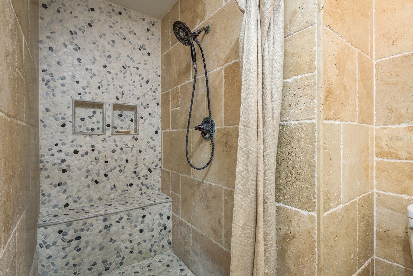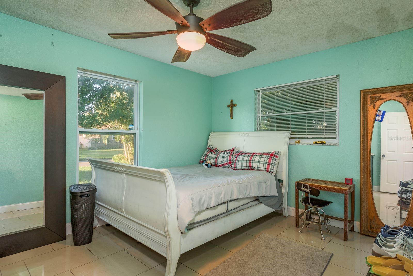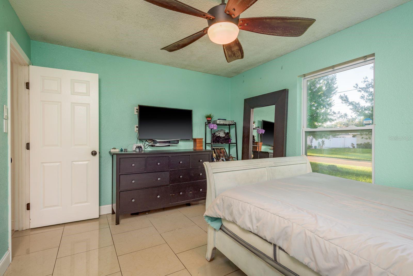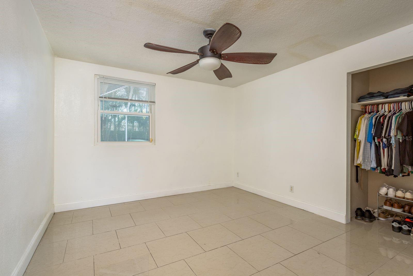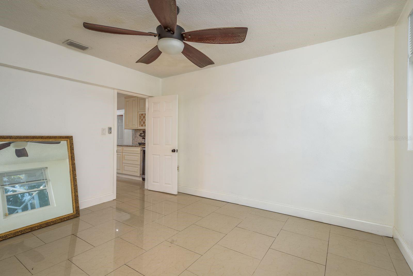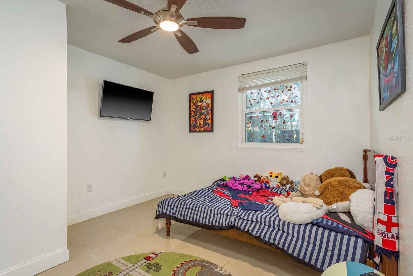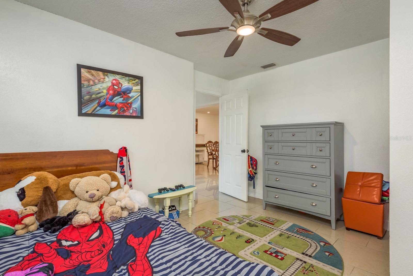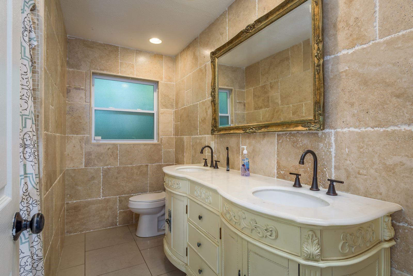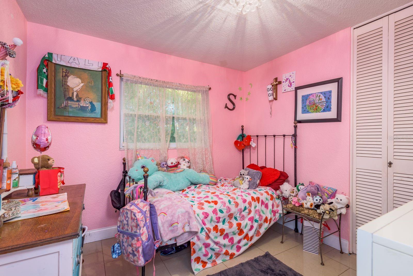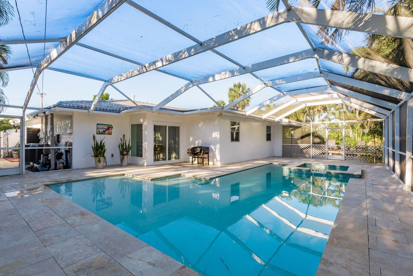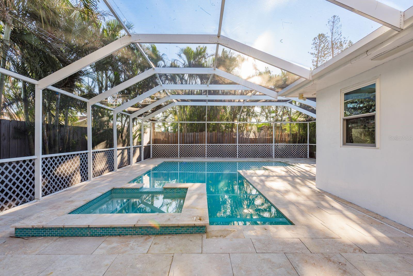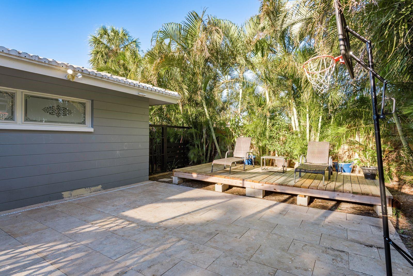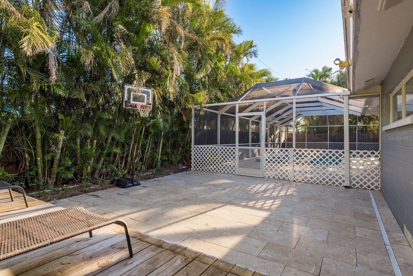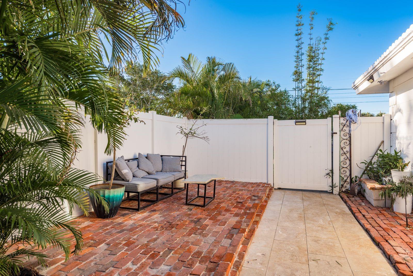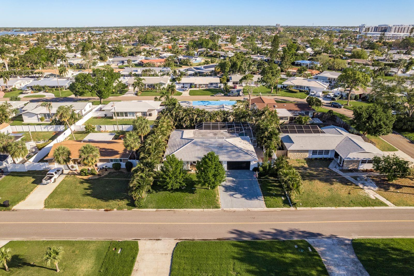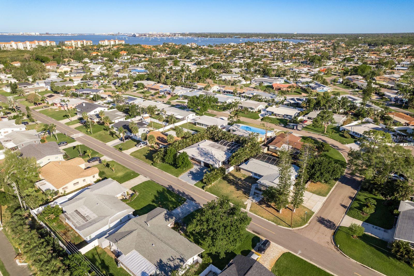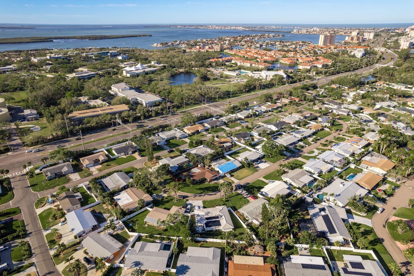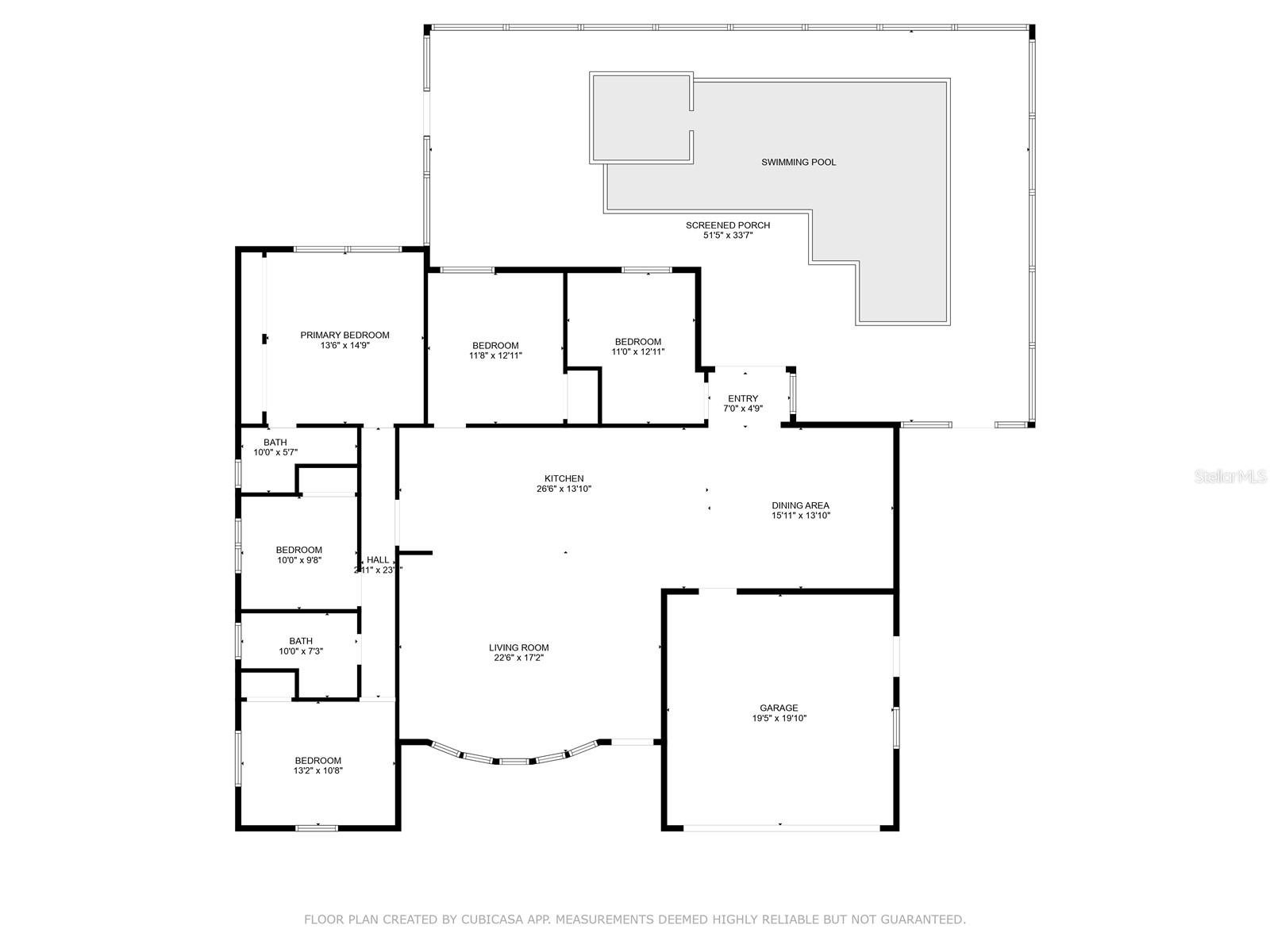4127 53rd Avenue S, ST PETERSBURG, FL 33711
Property Photos
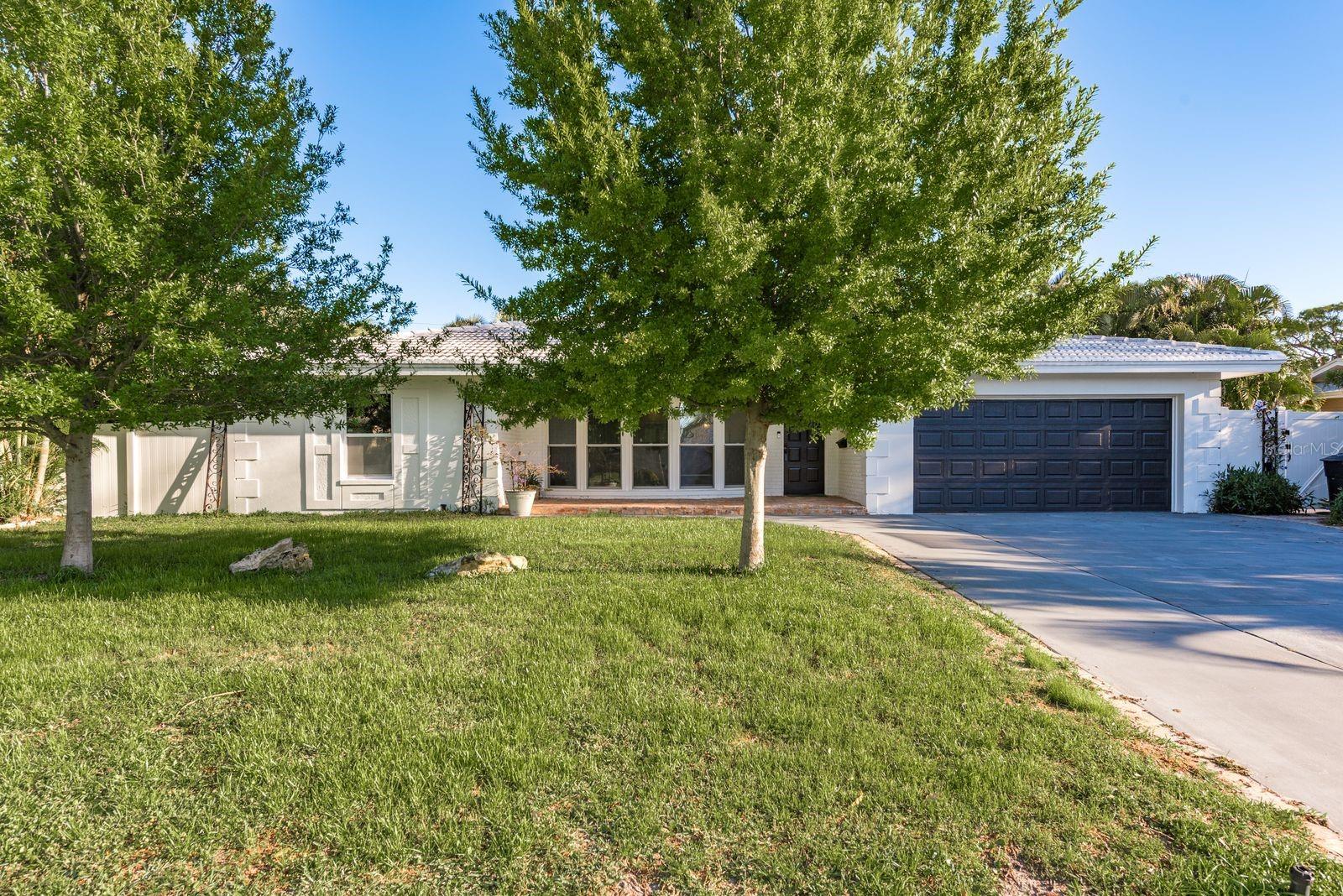
Would you like to sell your home before you purchase this one?
Priced at Only: $750,000
For more Information Call:
Address: 4127 53rd Avenue S, ST PETERSBURG, FL 33711
Property Location and Similar Properties
- MLS#: TB8363208 ( Residential )
- Street Address: 4127 53rd Avenue S
- Viewed: 15
- Price: $750,000
- Price sqft: $280
- Waterfront: No
- Year Built: 1964
- Bldg sqft: 2683
- Bedrooms: 5
- Total Baths: 2
- Full Baths: 2
- Garage / Parking Spaces: 2
- Days On Market: 9
- Additional Information
- Geolocation: 27.7199 / -82.6873
- County: PINELLAS
- City: ST PETERSBURG
- Zipcode: 33711
- Subdivision: Maximo Moorings
- Elementary School: Gulfport Elementary PN
- Middle School: Bay Point Middle PN
- High School: Lakewood High PN
- Provided by: EXP REALTY LLC
- Contact: Jeffrey Borham, PA
- 866-308-7109

- DMCA Notice
-
DescriptionWelcome to this 5 bedroom, 2 bathroom pool home nestled in beautiful St. Pete. With over 2,100 square feet of living space and a 2024 water heater, this home is perfect for those who love an open floor plan and tons of natural light. The large windows throughout flood the home with sunshine, creating a bright and airy atmosphere. Step into the updated, gourmet kitchen, where you'll find sleek stainless steel appliances, gorgeous granite countertops, and a matching backsplash that ties the entire space together. Whether you're preparing a meal at the large island or enjoying your morning coffee at the coffee bar complete with a beverage fridge, the kitchen is sure to impress. With tons of cabinetryincluding a built in wine rack, there's plenty of storage and counter space for all your culinary creations. Adjacent to the kitchen is a large dining area, ideal for hosting dinners or casual meals. The primary bedroom offers a serene retreat with double closets and a beautiful attached bathroom featuring a custom walk in shower. The four additional bedrooms are generously sized, perfect for guests, a home office, or extra space for your needs. Step outside to your own private paradise! The screened in pool area is the perfect spot to relax, grill, or entertain while enjoying the Florida weather year round. Beyond the screen, a fenced yard and a sun deck awaits for those who love to soak up the rays, while a separate patio area offers even more space for outdoor gatherings. This home is located just 10 minutes from the stunning Pass a Grille Beach, the iconic Don Cesar, and all the shopping, dining, and entertainment options that St. Petersburg has to offer. With easy access to I 275, the Skyway Bridge to Sarasota, and just a short drive to Downtown St. Pete, youll have quick access to everything this vibrant area has to offer. Dont miss out on this incredible opportunity to own a beautiful home in one of Floridas most sought after locations. Schedule your tour today!
Payment Calculator
- Principal & Interest -
- Property Tax $
- Home Insurance $
- HOA Fees $
- Monthly -
For a Fast & FREE Mortgage Pre-Approval Apply Now
Apply Now
 Apply Now
Apply NowFeatures
Building and Construction
- Covered Spaces: 0.00
- Exterior Features: Lighting, Private Mailbox, Sliding Doors
- Fencing: Fenced
- Flooring: Tile
- Living Area: 2130.00
- Roof: Concrete, Metal, Tile
School Information
- High School: Lakewood High-PN
- Middle School: Bay Point Middle-PN
- School Elementary: Gulfport Elementary-PN
Garage and Parking
- Garage Spaces: 2.00
- Open Parking Spaces: 0.00
- Parking Features: Driveway
Eco-Communities
- Pool Features: Deck, In Ground, Screen Enclosure
- Water Source: Public
Utilities
- Carport Spaces: 0.00
- Cooling: Central Air
- Heating: Central
- Sewer: Public Sewer
- Utilities: Cable Connected, Electricity Connected, Water Connected
Finance and Tax Information
- Home Owners Association Fee: 0.00
- Insurance Expense: 0.00
- Net Operating Income: 0.00
- Other Expense: 0.00
- Tax Year: 2024
Other Features
- Appliances: Dishwasher, Microwave, Range, Refrigerator
- Country: US
- Interior Features: Built-in Features, Ceiling Fans(s), Dry Bar, Eat-in Kitchen, High Ceilings, Kitchen/Family Room Combo, Living Room/Dining Room Combo, Open Floorplan, Stone Counters
- Legal Description: MAXIMO MOORINGS UNIT 2 BLK 8, LOT 2
- Levels: One
- Area Major: 33711 - St Pete/Gulfport
- Occupant Type: Owner
- Parcel Number: 03-32-16-56196-008-0020
- Views: 15
Nearby Subdivisions
Back Bay Manor
Bayview Terrace Roy Scotts
Broadwater
Brunsondowell Sub 1
Buckeye Div
Childs Park
College Landings Rep
Estelle Manor
Halls Central Ave 3
Leverichs Rep
Linnwood Park
Matthews Yates Rep
Maximo Moorings
Maximo Moorings Clubhouse Add
Mcclays J O Sub
Midwayhomesite
Richardsons W E
Ridgeway
Ridgewood Terrace
South Shadow Lawn
St Petersburg Investment Cos A
Tangerine Gardens Roes
Thompson Heights Sub No. 1 Lot
Tioga Sub
Victory Heights
Vinsetta Park Add Rev
Weilers Sub
West Shore Village
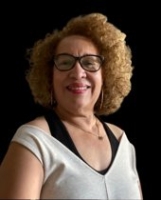
- Nicole Haltaufderhyde, REALTOR ®
- Tropic Shores Realty
- Mobile: 352.425.0845
- 352.425.0845
- nicoleverna@gmail.com



