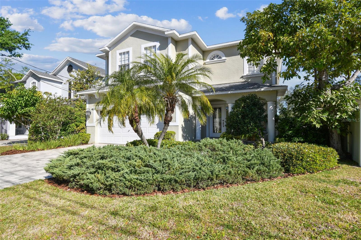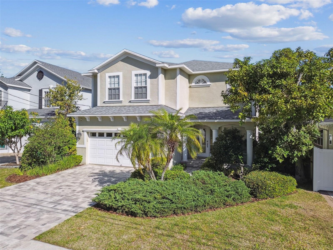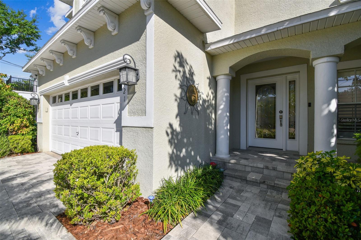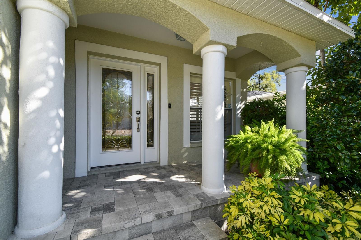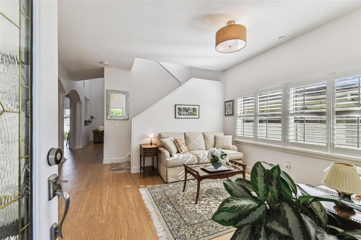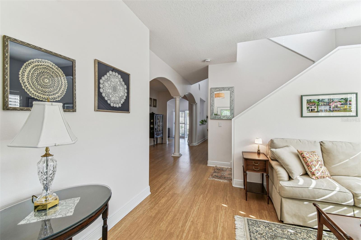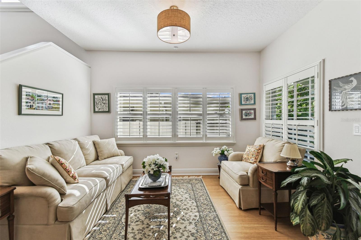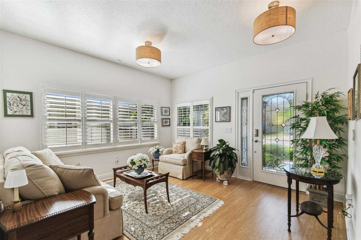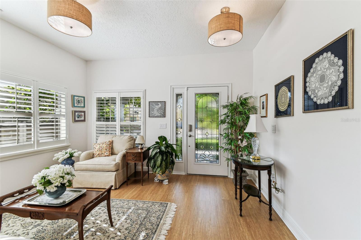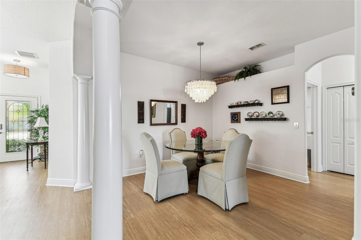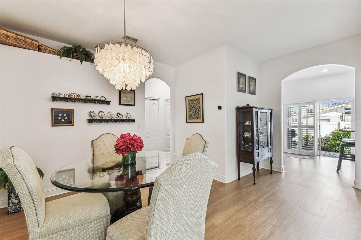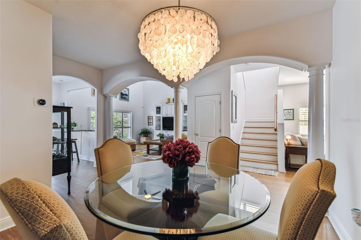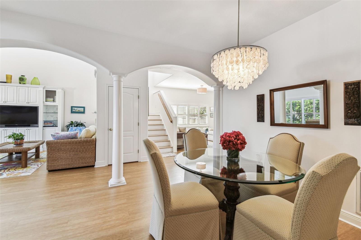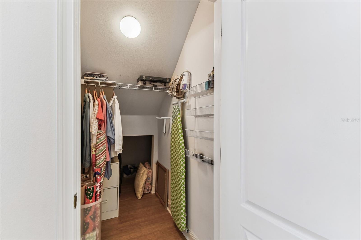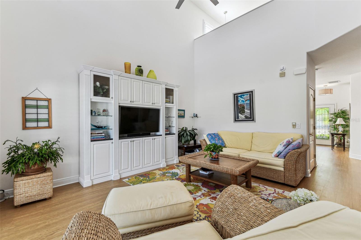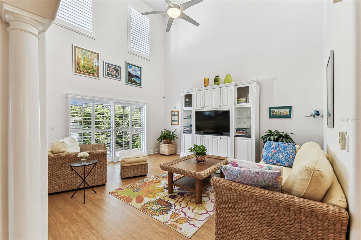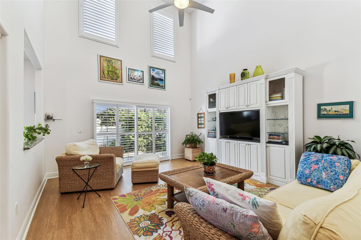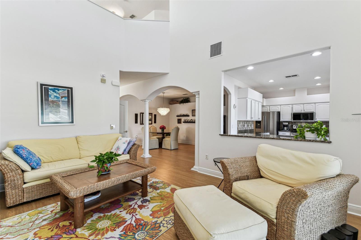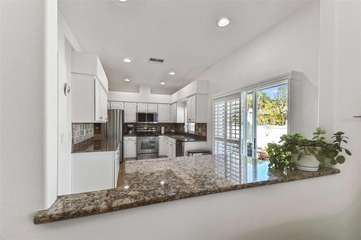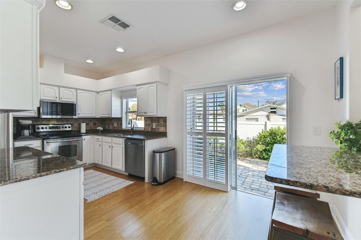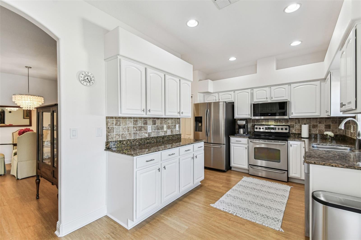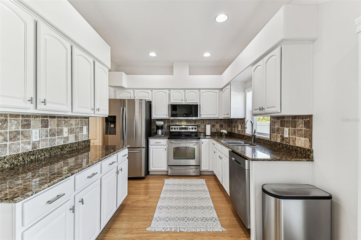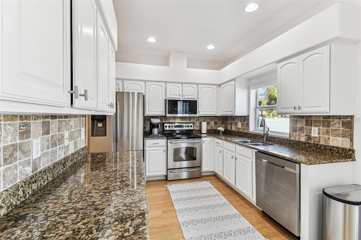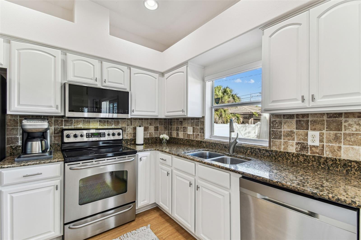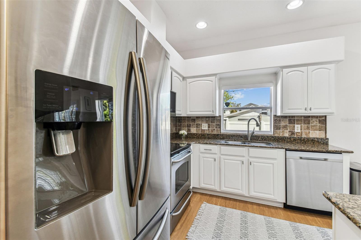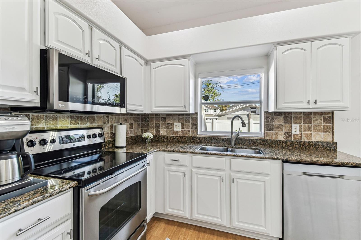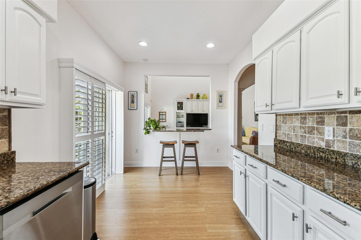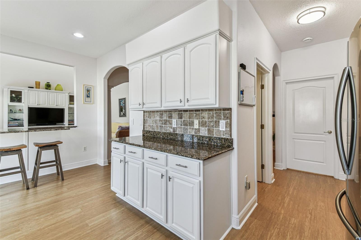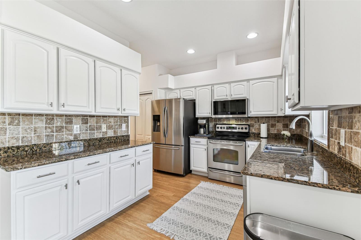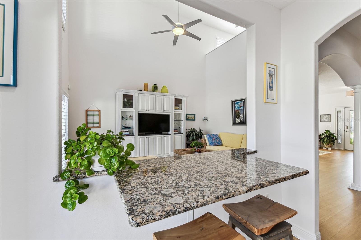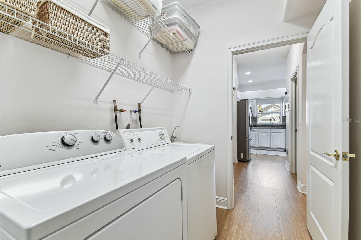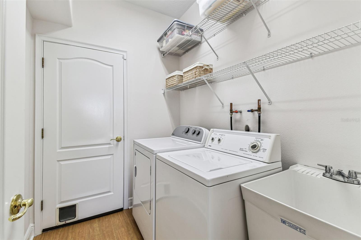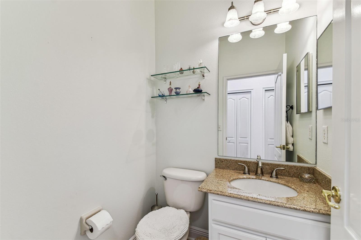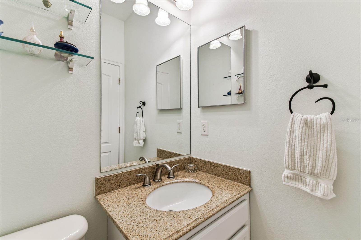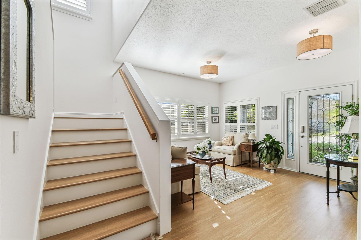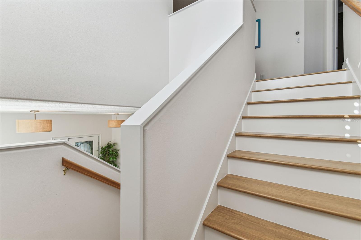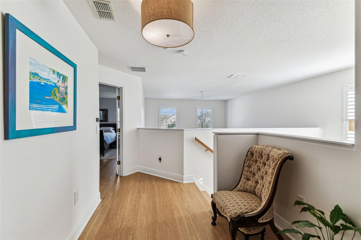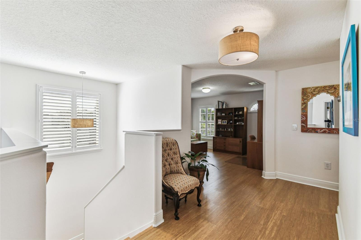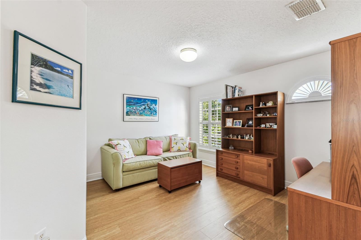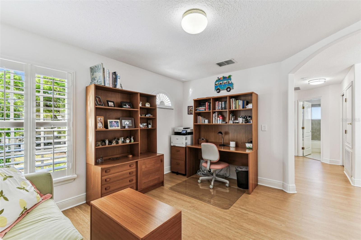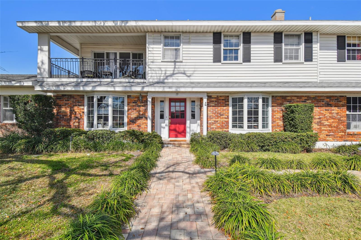2721 Gray Street, TAMPA, FL 33609
Property Photos
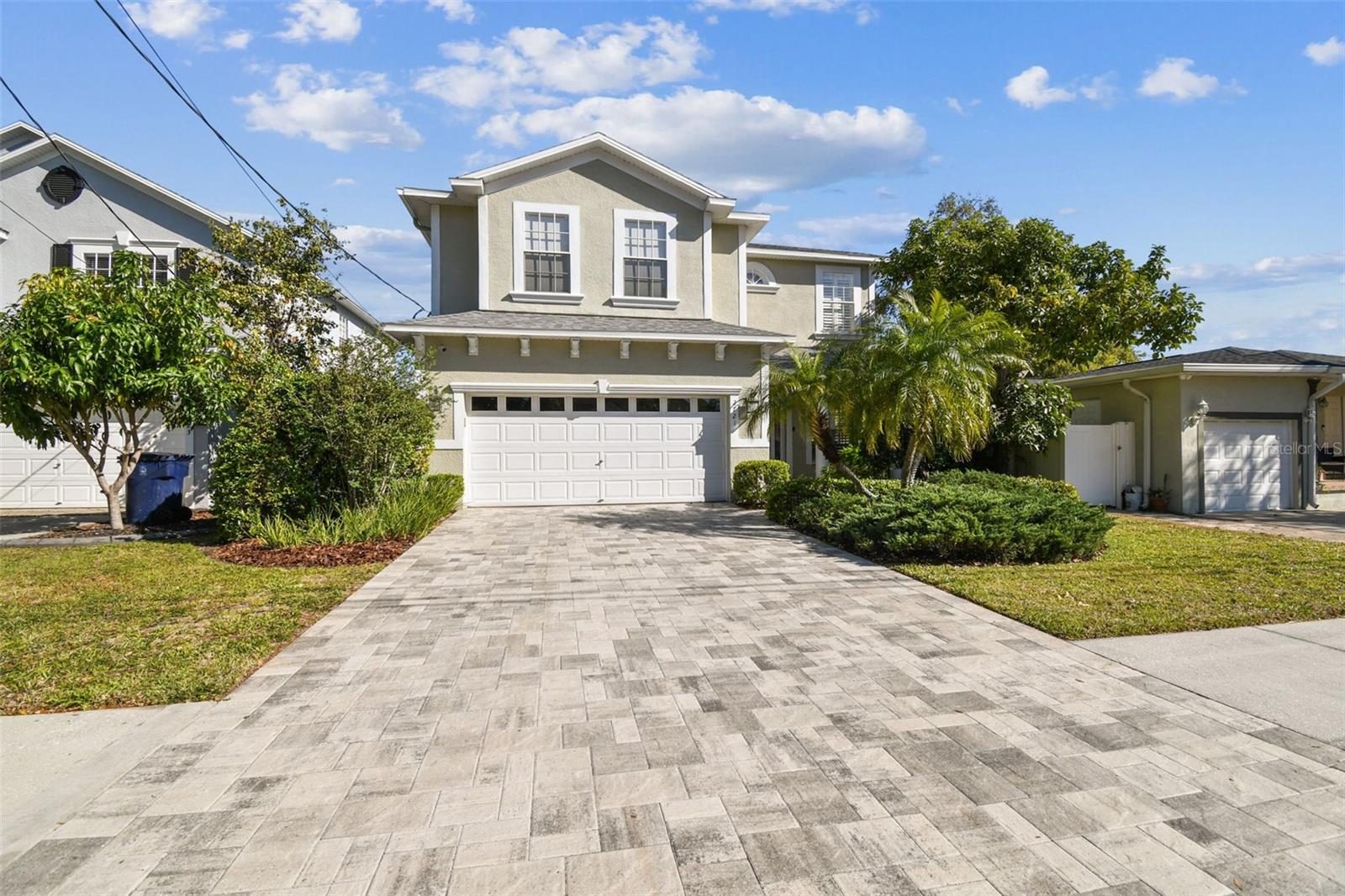
Would you like to sell your home before you purchase this one?
Priced at Only: $889,000
For more Information Call:
Address: 2721 Gray Street, TAMPA, FL 33609
Property Location and Similar Properties
- MLS#: TB8364021 ( Residential )
- Street Address: 2721 Gray Street
- Viewed: 19
- Price: $889,000
- Price sqft: $292
- Waterfront: No
- Year Built: 2006
- Bldg sqft: 3046
- Bedrooms: 3
- Total Baths: 3
- Full Baths: 2
- 1/2 Baths: 1
- Garage / Parking Spaces: 2
- Days On Market: 10
- Additional Information
- Geolocation: 27.9487 / -82.4888
- County: HILLSBOROUGH
- City: TAMPA
- Zipcode: 33609
- Subdivision: West Pines Rev Map
- Elementary School: Mitchell HB
- Middle School: Wilson HB
- High School: Plant HB
- Provided by: COAST 2 COAST REALTY
- Contact: Daniel Westbrook, PA
- 877-585-7356

- DMCA Notice
-
DescriptionWelcome to 2721 W Gray St, Tampa, where modern convenience meets classic charm! This meticulously maintained home offers 3 bedrooms and 2.5 bathrooms, including a spacious media room and brick paved patio for relaxing or entertaining. Nestled in the vibrant community of North Hyde Park, you will enjoy easy access to downtown, Midtown, Tampa Riverwalk, Hyde Park Village, Tampa International Airport, Raymond James Stadium, Gulf Beaches and many more prime destinations. This move in ready residence is located within a sought after school district including Mitchell Elementary, Wilson Middle and Plant High Schools with no HOA fees and is NOT in a Flood Zone. As you step into this bright and airy home, you will appreciate the 20 foot ceilings in the family room and thoughtful design of the spacious layout. This beautifully upgraded home is packed with high end features and smart home technology, making everyday living effortless. Upgrades include a new roof in 2023, plantation shutters, and smart home capabilities. Smart home controls allow voice and/or programming for lighting, window treatments, garage door (Amazon key equipped), front door and thermostats. Additional energy and utility perks include timed blackout shades in bedrooms for maximum energy efficiency and ultimate comfort; endless hot water on demand with tankless natural gas water heater and Nest thermostats for energy efficient climate control. This home is a rare find in one of Tampas most desirable neighborhoods! Centrally located with "A" rated schools, amazing dining, and entertainment nearby dont miss your chance to own this smart, stylish, and energy efficient home. Schedule your private showing today!
Payment Calculator
- Principal & Interest -
- Property Tax $
- Home Insurance $
- HOA Fees $
- Monthly -
For a Fast & FREE Mortgage Pre-Approval Apply Now
Apply Now
 Apply Now
Apply NowFeatures
Building and Construction
- Covered Spaces: 0.00
- Exterior Features: Lighting, Sliding Doors
- Fencing: Fenced, Vinyl
- Flooring: Luxury Vinyl, Tile
- Living Area: 2431.00
- Other Structures: Shed(s)
- Roof: Shingle
Land Information
- Lot Features: City Limits
School Information
- High School: Plant-HB
- Middle School: Wilson-HB
- School Elementary: Mitchell-HB
Garage and Parking
- Garage Spaces: 2.00
- Open Parking Spaces: 0.00
- Parking Features: Garage Door Opener
Eco-Communities
- Water Source: Public
Utilities
- Carport Spaces: 0.00
- Cooling: Central Air
- Heating: Central, Electric, Exhaust Fan
- Sewer: Public Sewer
- Utilities: Cable Available, Cable Connected, Electricity Available, Electricity Connected, Natural Gas Available, Natural Gas Connected, Phone Available, Sewer Available, Sewer Connected, Street Lights, Water Available, Water Connected
Finance and Tax Information
- Home Owners Association Fee: 0.00
- Insurance Expense: 0.00
- Net Operating Income: 0.00
- Other Expense: 0.00
- Tax Year: 2024
Other Features
- Appliances: Dishwasher, Disposal, Dryer, Freezer, Microwave, Range, Refrigerator, Tankless Water Heater, Washer, Water Purifier
- Country: US
- Interior Features: Ceiling Fans(s), Dry Bar, Eat-in Kitchen, High Ceilings, Kitchen/Family Room Combo, PrimaryBedroom Upstairs, Solid Wood Cabinets, Stone Counters, Walk-In Closet(s), Window Treatments
- Legal Description: WEST PINES REVISED MAP LOT 14 BLOCK 10
- Levels: Two
- Area Major: 33609 - Tampa / Palma Ceia
- Occupant Type: Owner
- Parcel Number: A-22-29-18-4IF-000010-00014.0
- Possession: Close Of Escrow
- Views: 19
- Zoning Code: RM-16
Similar Properties
Nearby Subdivisions
Archer Sub
Azeele Park
Bayshore Estates 4
Bayshore Estates No 2
Beach Park
Beach Park Annex
Beverly Park
Bon Air
Bon Air Rep Blks 10 15
Broadmoor Park Rev
Bungalow City
Chateau Villa
Clair Mel Add
Deuber Place
Emma Heights
Golf View
Golf View Place
Hales A B
Harding Sub
Hesperides
Hesperides Manor
Ida Heights
Larsen Place
Mariner Estates
North Bon Air
Oakford
Oakford Park
Oaklyn
Palmere
Park City 2nd Sec
Parkland Estates Rev
Pershing Park
Rosedale
Rosedale North
Rubia
Southland
West Pines Rev Map
West Shore Crest
Westwego

- Nicole Haltaufderhyde, REALTOR ®
- Tropic Shores Realty
- Mobile: 352.425.0845
- 352.425.0845
- nicoleverna@gmail.com



