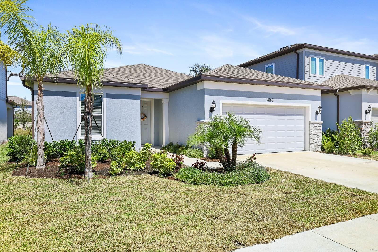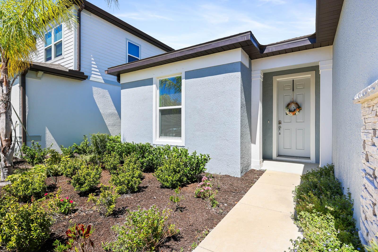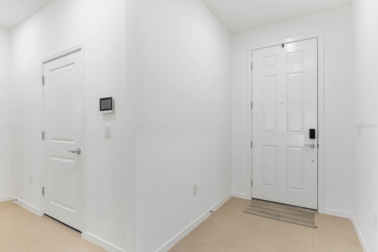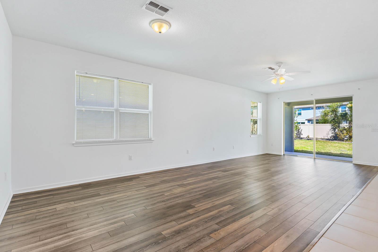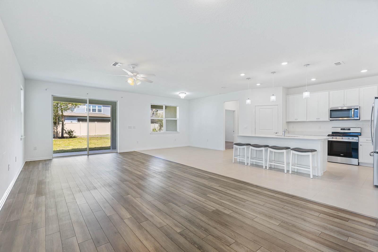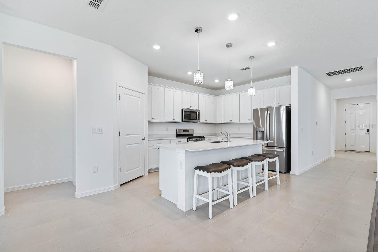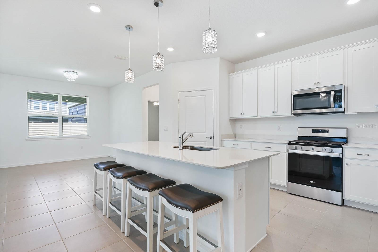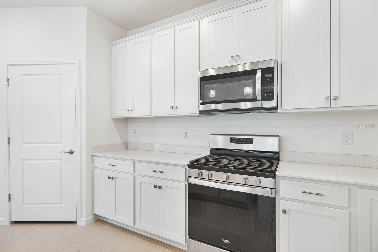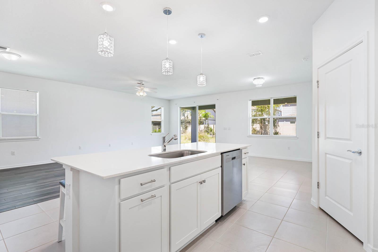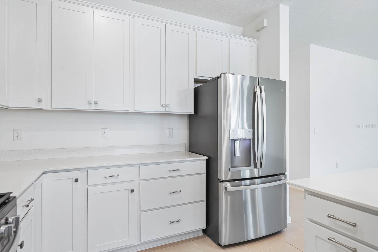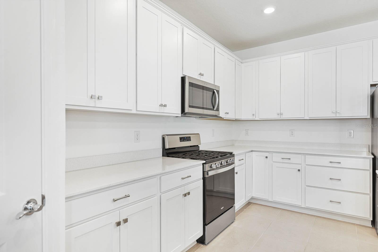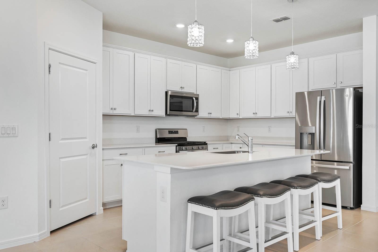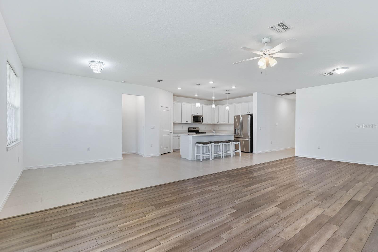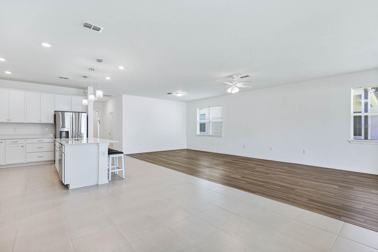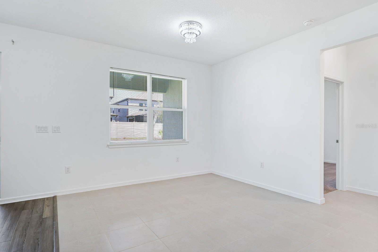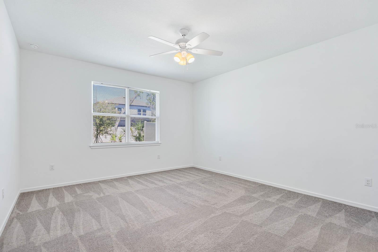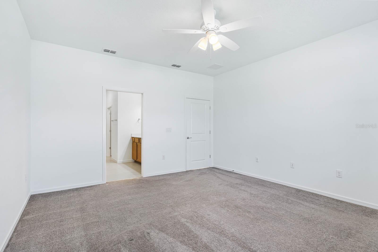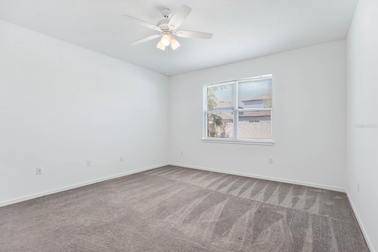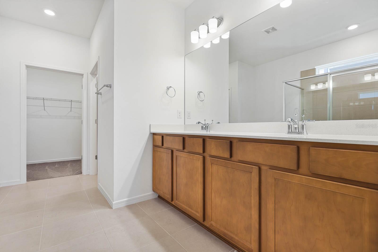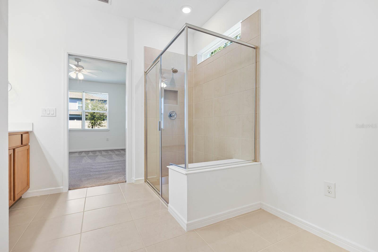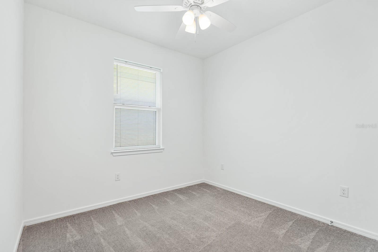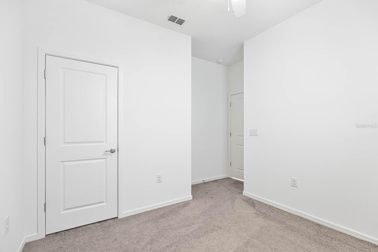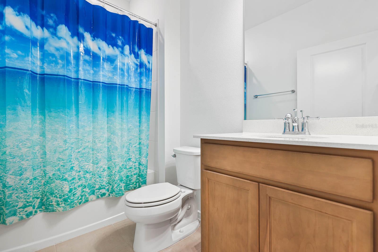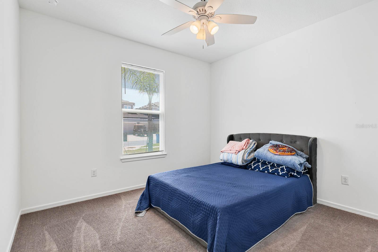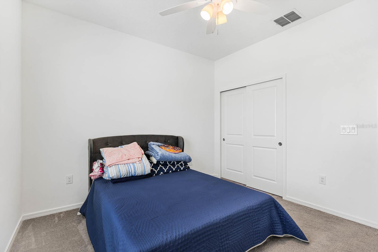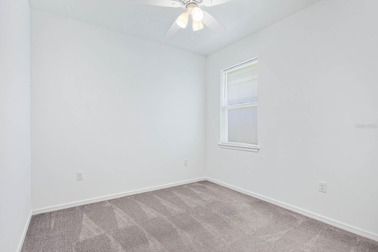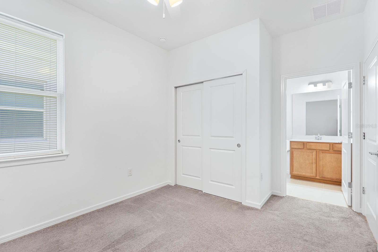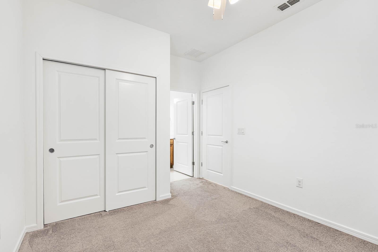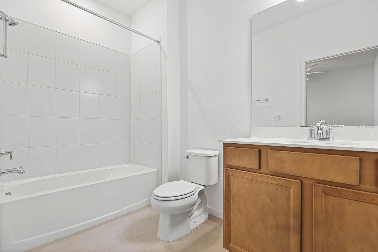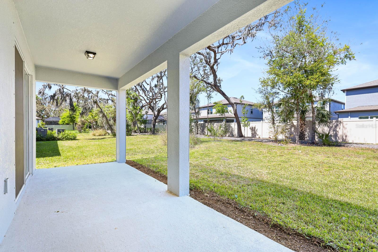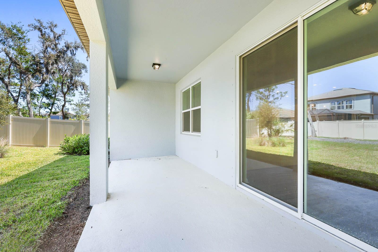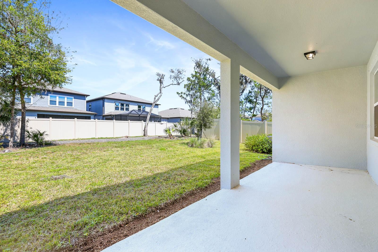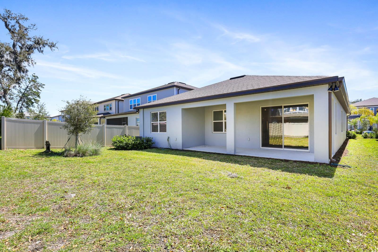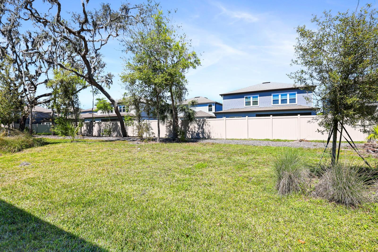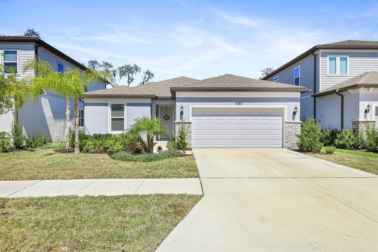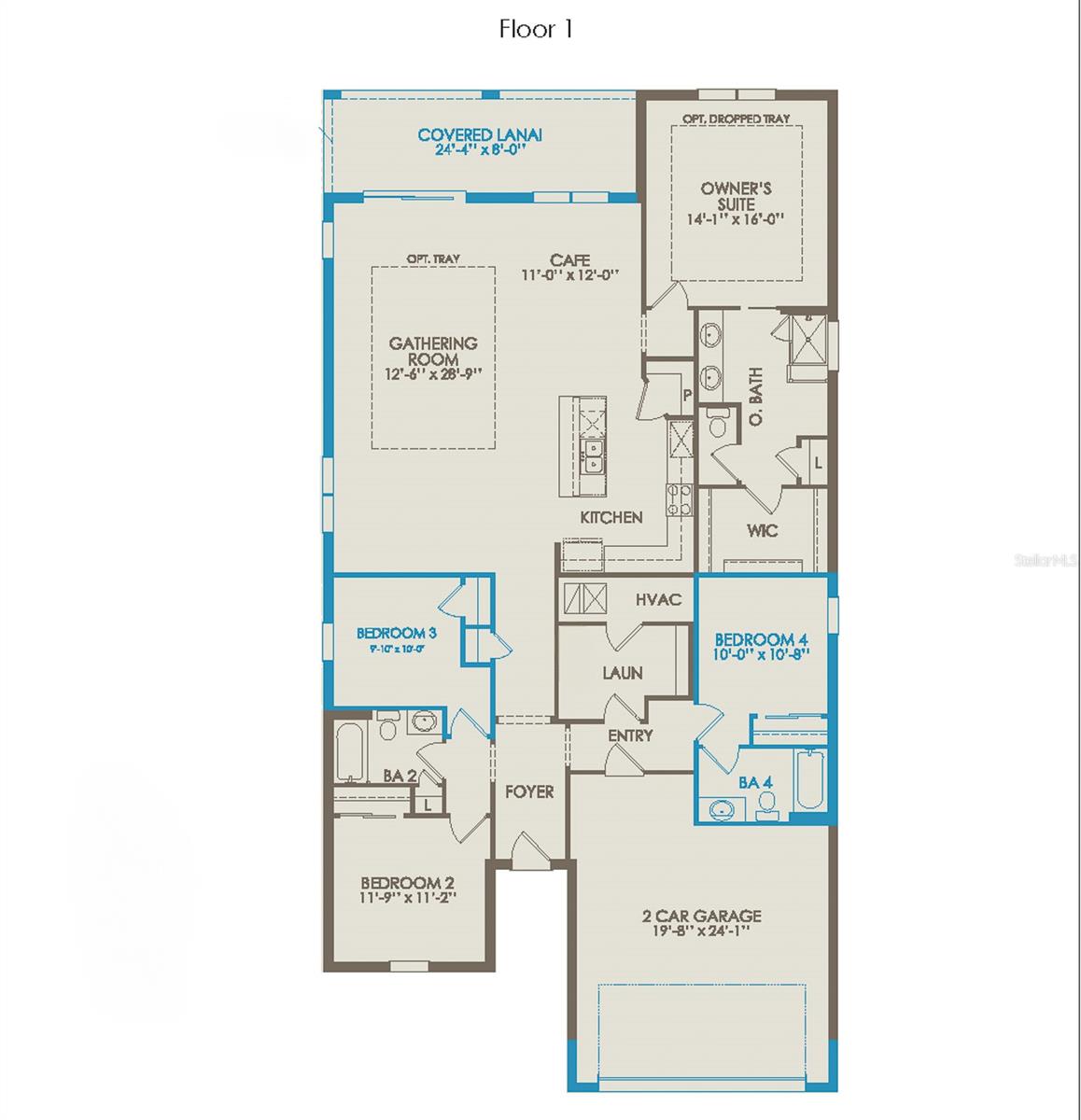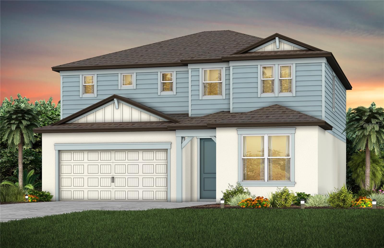14180 Samoa Hill Court, RIVERVIEW, FL 33569
Property Photos
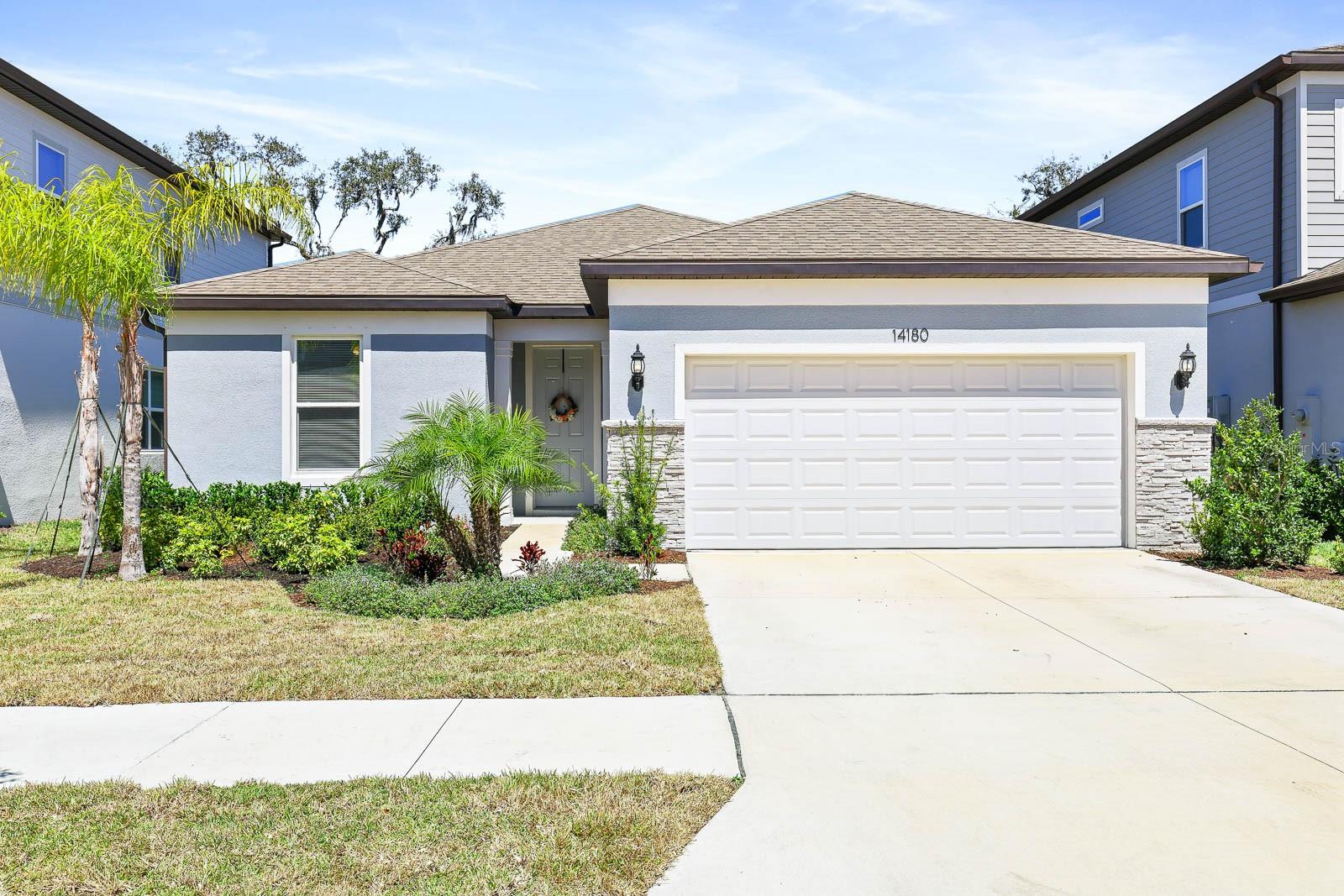
Would you like to sell your home before you purchase this one?
Priced at Only: $515,000
For more Information Call:
Address: 14180 Samoa Hill Court, RIVERVIEW, FL 33569
Property Location and Similar Properties
- MLS#: TB8364180 ( Residential )
- Street Address: 14180 Samoa Hill Court
- Viewed: 7
- Price: $515,000
- Price sqft: $176
- Waterfront: No
- Year Built: 2024
- Bldg sqft: 2931
- Bedrooms: 4
- Total Baths: 3
- Full Baths: 3
- Garage / Parking Spaces: 2
- Days On Market: 9
- Additional Information
- Geolocation: 27.8343 / -82.2469
- County: HILLSBOROUGH
- City: RIVERVIEW
- Zipcode: 33569
- Subdivision: Hammock Crest
- Elementary School: Pinecrest HB
- Middle School: Barrington Middle
- High School: Newsome HB
- Provided by: EATON REALTY
- Contact: Matt Grieser
- 813-672-8022

- DMCA Notice
-
DescriptionDiscover the perfect blend of style and functionality in this Pulte built Mystique floor plan located in the gated Hammock Crest community. Offering 2,232 sq. ft. of thoughtfully designed living space, this four bedroom, three bathroom home features a three way split bedroom layout for added privacy. The heart of the home is the spacious kitchen, complete with quartz countertops, a large center island with seating and prep space, stainless steel appliances, including a gas range. The kitchen seamlessly flows into the massive living and dining rooms, creating an ideal setting for entertaining. Sliding glass doors in the living room open to a large covered patio, perfect for enjoying Floridas outdoor lifestyle. The primary suite, tucked at the back of the home, features an en suite bathroom with a dual sink vanity, oversized walk in shower, private water closet, and generous walk in closet. Bedrooms two and three are positioned toward the front right side of the home and share access to a full bathroom with a tub/shower combination. Bedroom four, located on the left side, offers added privacy with its own en suite bathroom featuring a tub/shower combo. A spacious laundry room with an additional storage closet provides everyday convenience. Freshly repainted in February 2025, this home is move in ready! Ideally located, residents enjoy easy access to top rated Hillsborough County schools, shopping, dining, and major highways, ensuring a seamless commute to Tampa and beyond.
Payment Calculator
- Principal & Interest -
- Property Tax $
- Home Insurance $
- HOA Fees $
- Monthly -
For a Fast & FREE Mortgage Pre-Approval Apply Now
Apply Now
 Apply Now
Apply NowFeatures
Building and Construction
- Covered Spaces: 0.00
- Exterior Features: Hurricane Shutters, Irrigation System, Lighting, Rain Gutters, Sidewalk, Sliding Doors
- Flooring: Carpet, Ceramic Tile, Laminate
- Living Area: 2232.00
- Roof: Shingle
Land Information
- Lot Features: Sidewalk
School Information
- High School: Newsome-HB
- Middle School: Barrington Middle
- School Elementary: Pinecrest-HB
Garage and Parking
- Garage Spaces: 2.00
- Open Parking Spaces: 0.00
- Parking Features: Driveway, Garage Door Opener
Eco-Communities
- Water Source: Public
Utilities
- Carport Spaces: 0.00
- Cooling: Central Air
- Heating: Central
- Pets Allowed: Yes
- Sewer: Public Sewer
- Utilities: BB/HS Internet Available, Cable Available, Electricity Connected, Natural Gas Connected, Sewer Connected, Sprinkler Recycled, Water Connected
Amenities
- Association Amenities: Gated, Park
Finance and Tax Information
- Home Owners Association Fee Includes: Private Road
- Home Owners Association Fee: 129.00
- Insurance Expense: 0.00
- Net Operating Income: 0.00
- Other Expense: 0.00
- Tax Year: 2024
Other Features
- Appliances: Dishwasher, Disposal, Gas Water Heater, Microwave, Range, Refrigerator
- Association Name: Hammock Crest HOA/ Home River Group
- Association Phone: 813-600-5090
- Country: US
- Interior Features: Ceiling Fans(s), High Ceilings, Kitchen/Family Room Combo, Open Floorplan, Primary Bedroom Main Floor, Solid Wood Cabinets, Split Bedroom, Stone Counters, Thermostat, Walk-In Closet(s)
- Legal Description: HAMMOCK CREST LOT 83
- Levels: One
- Area Major: 33569 - Riverview
- Occupant Type: Tenant
- Parcel Number: U-31-30-21-C5Y-000000-00083.0
- Style: Contemporary
- Zoning Code: PD
Similar Properties
Nearby Subdivisions
Bell Creek Hammocks North Sub
Boyette Farms Ph 3
Boyette Spgs Sec A Un 1
Boyette Spgs Sec B Un 17
Boyette Springs
Carmans Casa Del Rio
Echo Park
Estates At Riversedge
Estuary Ph 2
Estuary Ph 5
Hammock Crest
Hawks Fern
Hawks Reserve
Lake St. Charles
Lakeside Tr B
Moss Creek Sub
Moss Landing Ph 1
Paddock Oaks
Peninsula At Rhodine Lake
Ridgewood
Rivercrest Lakes
Rivercrest Ph 1a
Rivercrest Ph 1b1
Rivercrest Ph 1b4
Rivercrest Ph 2b1
Rivercrest Ph 2b22c
Riverglen
Riverglen Riverwatch Gated Se
Riversedge
Shadow Run
South Pointe Phase 4
Stoner Woods
Unplatted

- Nicole Haltaufderhyde, REALTOR ®
- Tropic Shores Realty
- Mobile: 352.425.0845
- 352.425.0845
- nicoleverna@gmail.com



