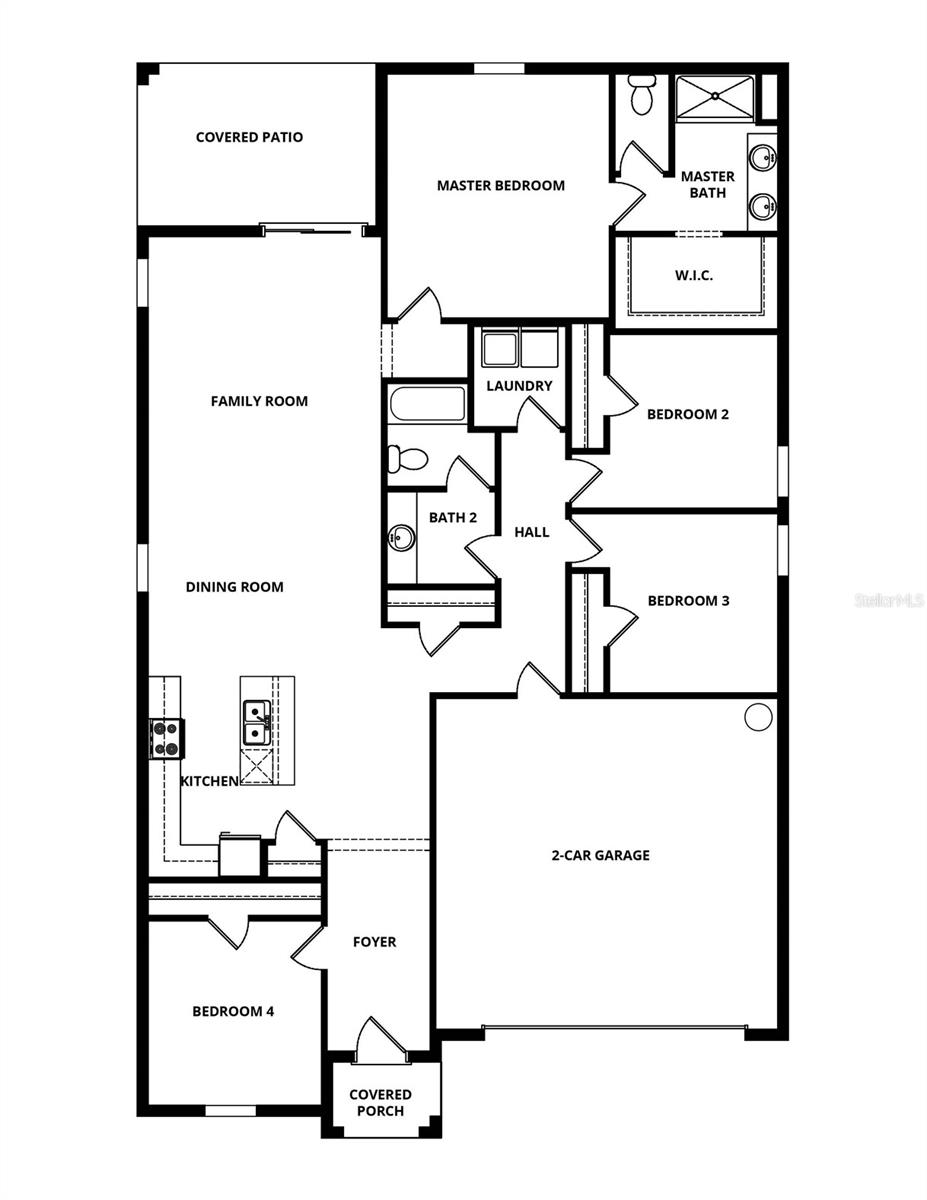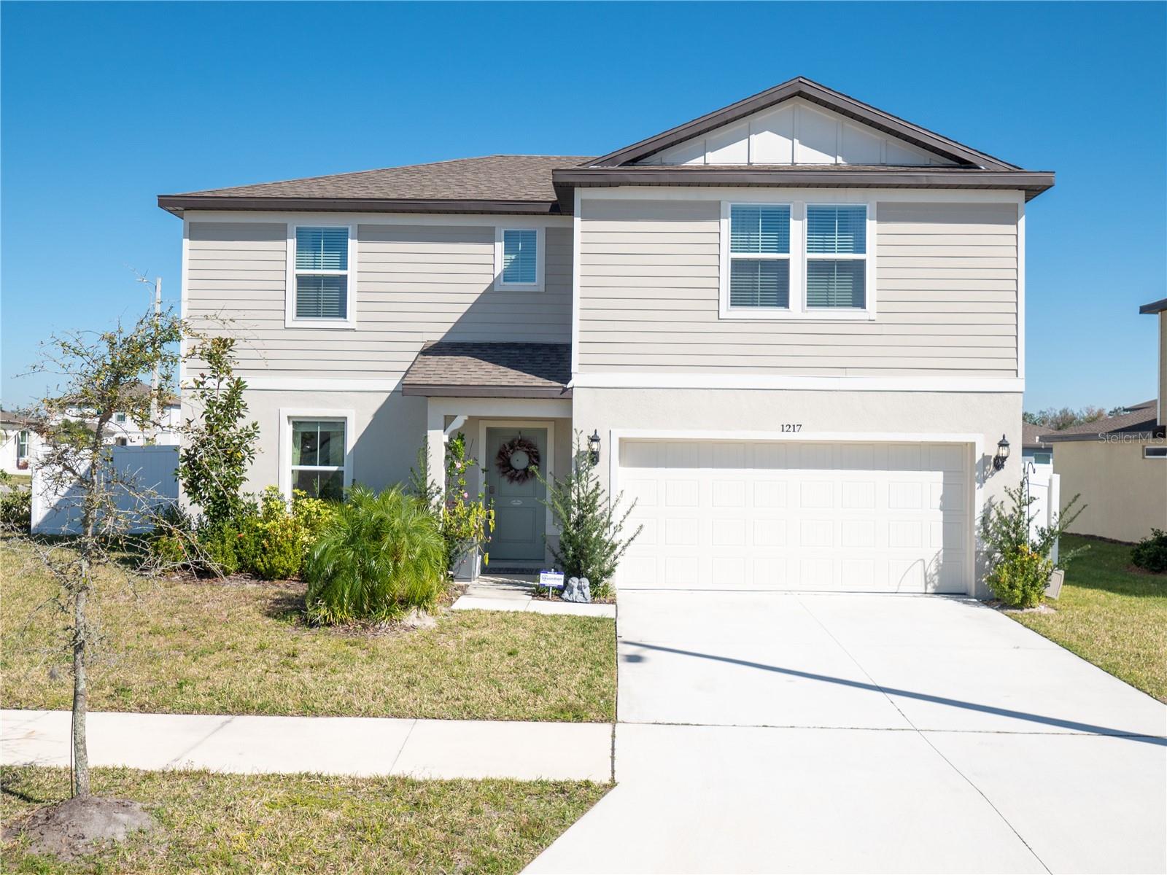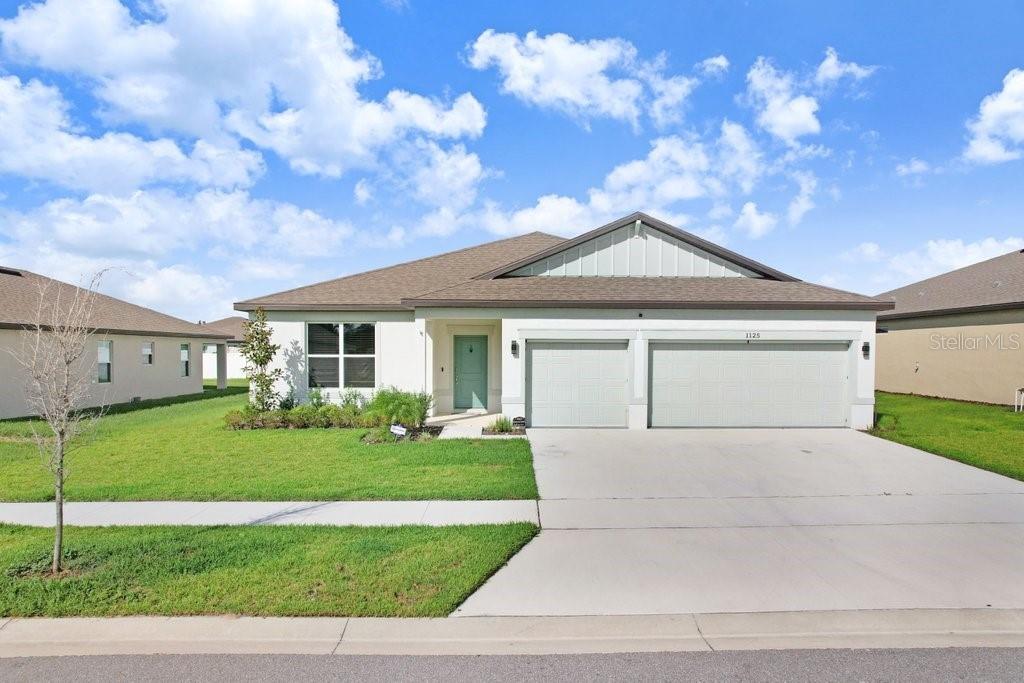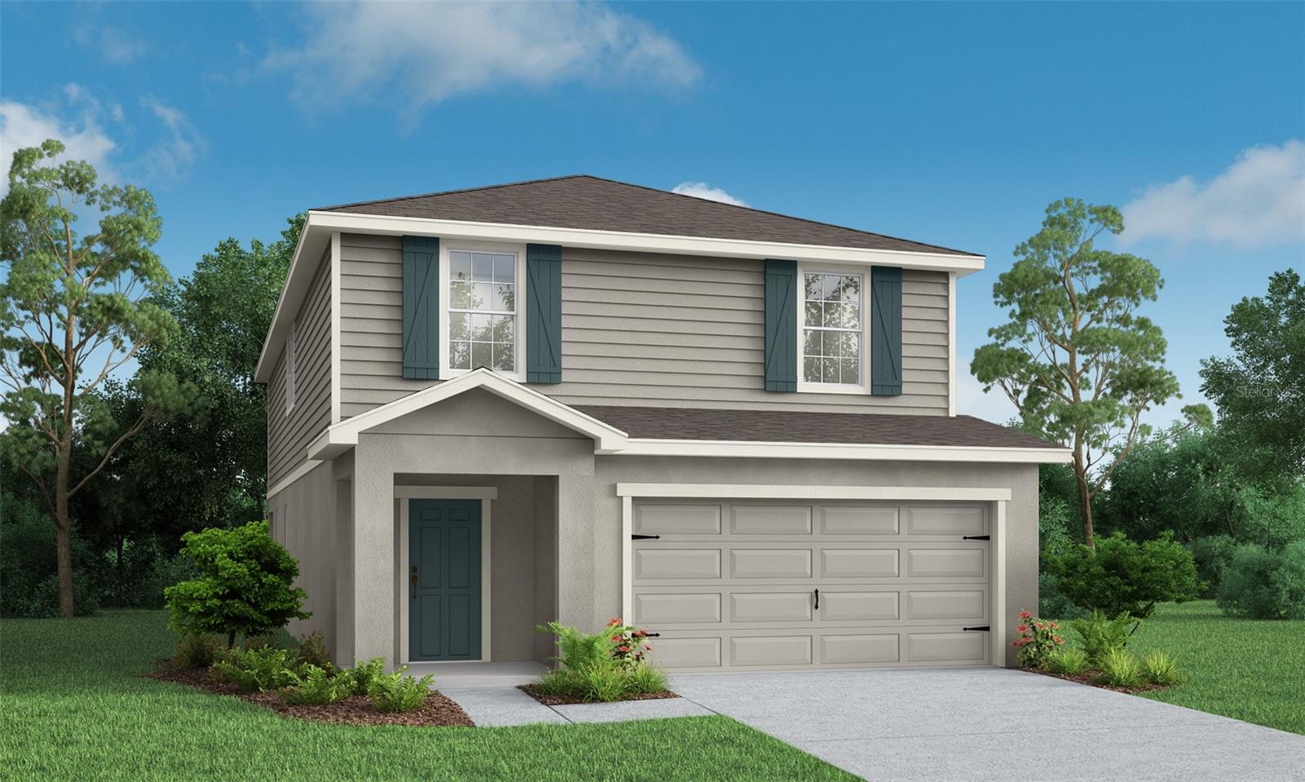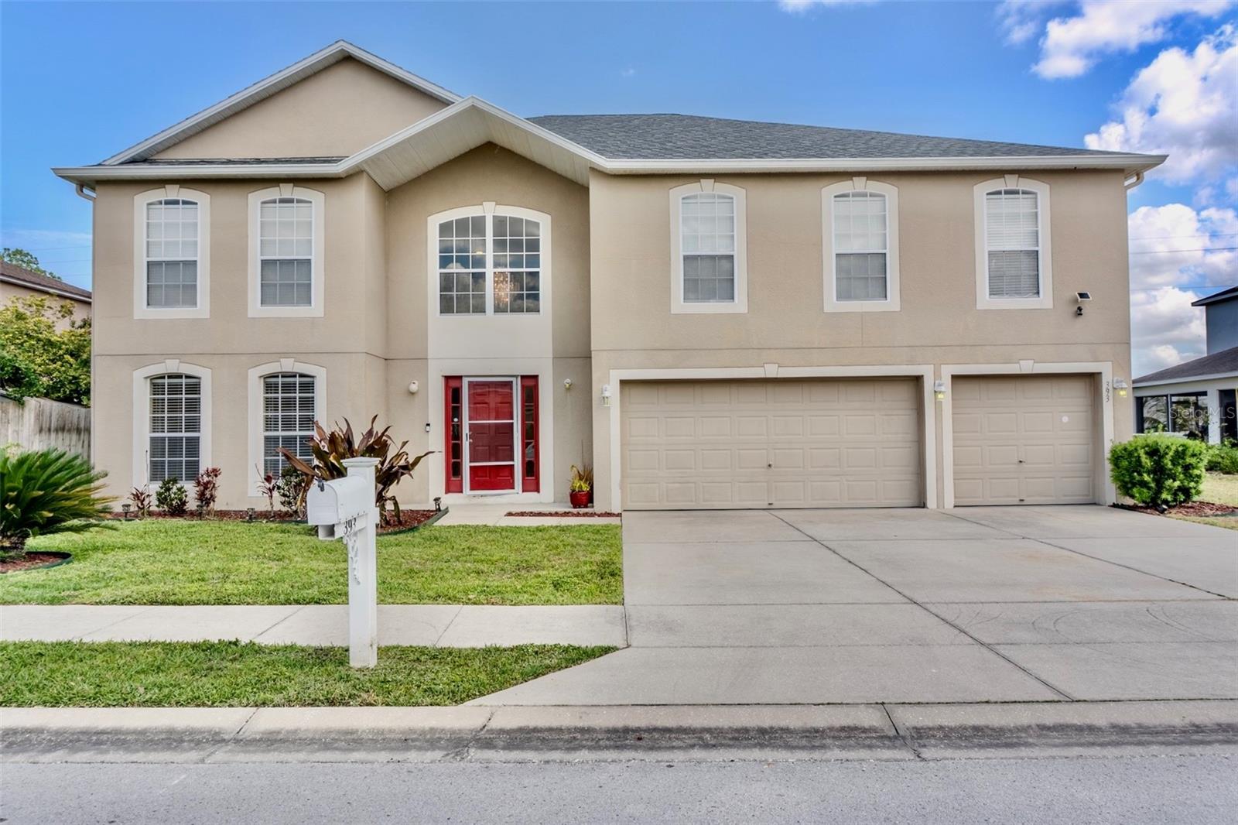1633 Nantucket Way, WINTER HAVEN, FL 33884
Property Photos
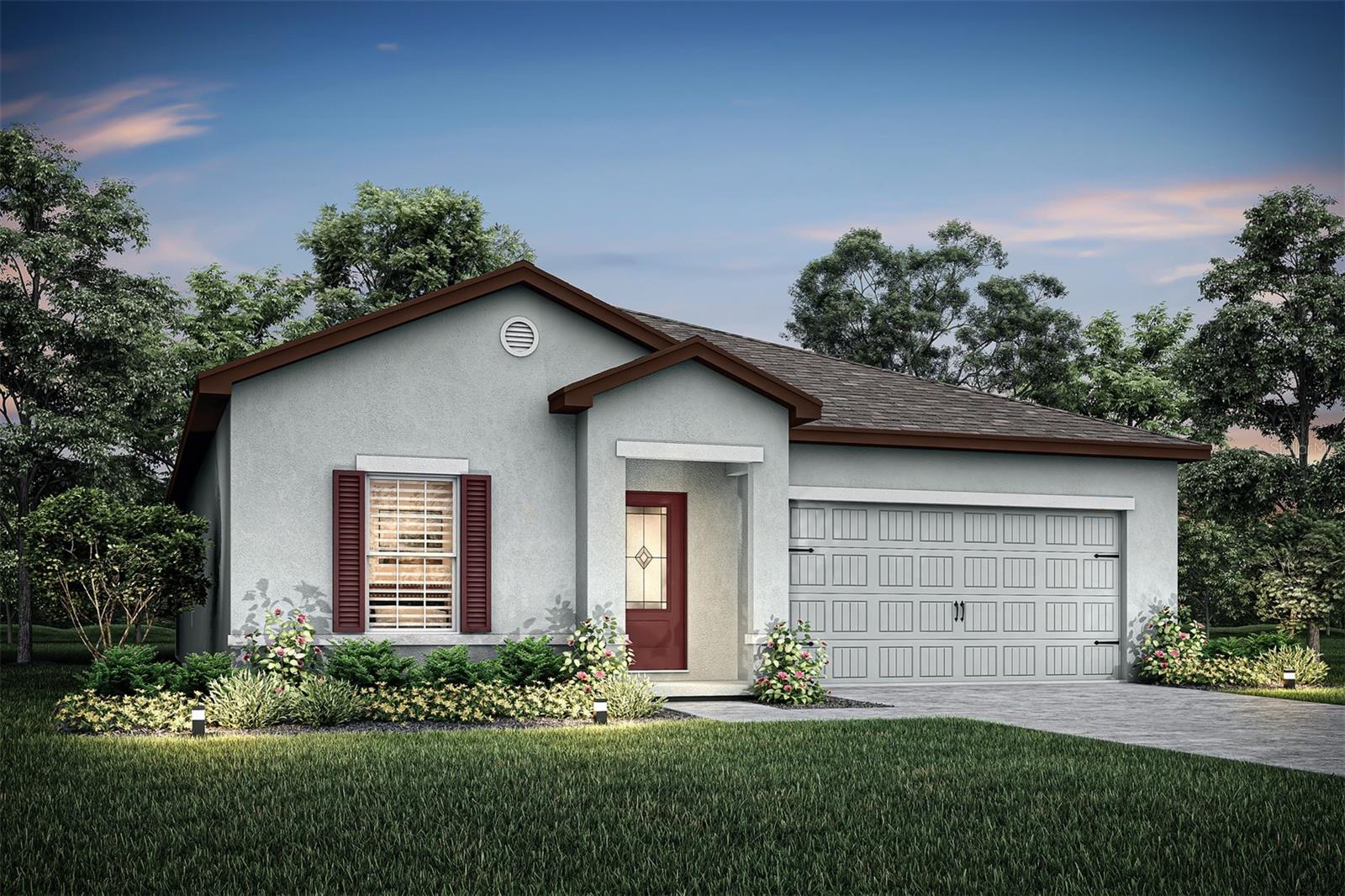
Would you like to sell your home before you purchase this one?
Priced at Only: $369,900
For more Information Call:
Address: 1633 Nantucket Way, WINTER HAVEN, FL 33884
Property Location and Similar Properties
- MLS#: TB8364824 ( Residential )
- Street Address: 1633 Nantucket Way
- Viewed: 3
- Price: $369,900
- Price sqft: $148
- Waterfront: No
- Year Built: 2025
- Bldg sqft: 2497
- Bedrooms: 4
- Total Baths: 2
- Full Baths: 2
- Garage / Parking Spaces: 2
- Days On Market: 13
- Additional Information
- Geolocation: 27.9672 / -81.7117
- County: POLK
- City: WINTER HAVEN
- Zipcode: 33884
- Subdivision: Peach Crossings
- Elementary School: Pinewood Elem
- Middle School: Denison Middle
- High School: Lake Region High
- Provided by: LGI REALTY- FLORIDA, LLC
- Contact: Gayle Van Wagenen
- 904-449-3938

- DMCA Notice
-
DescriptionWelcome to the Summit model in Peach Crossings, a beautiful brand new home featuring four bedrooms and two bathrooms with a spacious, open concept layout. This home showcases high ceilings, creating a bright and airy atmosphere throughout. The master suite offers a relaxing retreat with a large bedroom that flows into a luxurious en suite bathroom, complete with a dual sink vanity for added convenience and a step in shower for a spa like experience. The kitchen is both stylish and functional, boasting ample counter space and brand new Whirlpool appliances, including a refrigerator, stove, dishwasher, and microwave. A large hall closet provides plenty of storage to keep everything organized. The family room is ideal for movie nights, with enough space for a comfortable sectional and a big TV setup. Whether its a weekend film marathon or a cozy night in, this space is perfect for gathering, unwinding, and making memories. Step outside to the lanai, a great spot for enjoying Floridas warm evenings with family and friends. The professionally landscaped front yard enhances the homes curb appeal, adding to its welcoming charm. Located in Polk County, Peach Crossings combines peaceful lake living with easy access to shopping, dining, and popular attractions. Families will appreciate the highly rated Polk County schools, and the community offers a childrens playground and picnic area for all to enjoy. With all upgrades included, this home is move in ready! Schedule your tour today!
Payment Calculator
- Principal & Interest -
- Property Tax $
- Home Insurance $
- HOA Fees $
- Monthly -
For a Fast & FREE Mortgage Pre-Approval Apply Now
Apply Now
 Apply Now
Apply NowFeatures
Building and Construction
- Builder Model: Summit
- Builder Name: LGI Homes Florida – LLC
- Covered Spaces: 0.00
- Exterior Features: Irrigation System, Lighting, Sidewalk, Sliding Doors, Sprinkler Metered
- Flooring: Carpet, Luxury Vinyl
- Living Area: 1863.00
- Roof: Shingle
Property Information
- Property Condition: Completed
Land Information
- Lot Features: In County, Landscaped, Paved
School Information
- High School: Lake Region High
- Middle School: Denison Middle
- School Elementary: Pinewood Elem
Garage and Parking
- Garage Spaces: 2.00
- Open Parking Spaces: 0.00
- Parking Features: Driveway, Garage Door Opener
Eco-Communities
- Water Source: Public
Utilities
- Carport Spaces: 0.00
- Cooling: Central Air
- Heating: Central, Electric, Exhaust Fan, Heat Pump
- Pets Allowed: Yes
- Sewer: Public Sewer
- Utilities: BB/HS Internet Available, Cable Available, Electricity Available, Electricity Connected, Fiber Optics, Phone Available, Public, Sewer Available, Sewer Connected, Underground Utilities, Water Available, Water Connected
Amenities
- Association Amenities: Park, Playground
Finance and Tax Information
- Home Owners Association Fee: 95.00
- Insurance Expense: 0.00
- Net Operating Income: 0.00
- Other Expense: 0.00
- Tax Year: 2024
Other Features
- Appliances: Dishwasher, Disposal, Electric Water Heater, Ice Maker, Microwave, Range, Refrigerator
- Association Name: Melrose Management
- Country: US
- Interior Features: Ceiling Fans(s), High Ceilings, Kitchen/Family Room Combo, Living Room/Dining Room Combo, Open Floorplan, Pest Guard System, Primary Bedroom Main Floor, Solid Wood Cabinets, Stone Counters, Thermostat, Walk-In Closet(s), Window Treatments
- Legal Description: PEACH CROSSINGS PB 201 PGS 18-19 LOT 6
- Levels: One
- Area Major: 33884 - Winter Haven / Cypress Gardens
- Occupant Type: Vacant
- Parcel Number: 26-29-16-689010-000060
- Style: Traditional
- Zoning Code: PUD
Similar Properties
Nearby Subdivisions
Anderson Estates 6
Ashton Covey
Audubon Place
Bridgewater Sub
Crescent View
Cypress Grove
Cypress Grove Ph 02 Stage 01
Cypress Grove Ph 03
Cypress Grove Phase Ii Stage I
Cypress Landing Ph 01
Cypress Landing Ph 02
Cypress Landing Ph 03
Cypress Point
Cypress Wood Patio Homes
Cypress Wood Patio Homes Furth
Cypresswood
Cypresswood Enclave Ph 02
Cypresswood Golf Villas
Cypresswood Golf Villas Un 3 B
Cypresswood Palma Ceia
Cypresswood Patio Homes
Cypresswood Plantations
Cypresswood Villasgreen Bldg
Dugger Rep
Eloise Cove
Eloise Oaks
Eloise Pointe Estates
Eloise Woods
Eloise Woods East Lake Mariam
Eloise Woods Lake Mariam
Eloise Woods Lake Roy
Eloise Woods Resub
Emerald Palms
Emily Estates
Estateslk Florence
Fla Highlands Co Sub
Florida Highland Co
Garden Grove
Garden Grove South
Garden Grove South 2nd Add Pb
Garden Grove South Add
Garden Grove South Ph 01 02
Garden Grove South Second Add
Gardens Interlochen
Harbour Estates
Harmony At Lake Eloise
Harmony On Lake Eloise
Hart Lake Cove
Hart Lake Cove Ph 02
Hart Lake Hills Ph 01
Heather Glen Ph 02
Heather Glen Ph 1
Heron Cay
Highland Harbor
Jackson Lndg
Lake Ashton West Atlee Add
Lake Ashton West Ph 01
Lake Ashton West Ph I
Lake Ashton West Ph Ii North
Lake Ashton West Ph Ii South
Lake Bess Country Club
Lake Daisy Estates
Lake Dexter Moorings
Lake Dexter Woods 01
Lake Dexter Woods Ph 02
Lake Eloise
Lake Eloise Place
Lake Fox Shores
Lake Link Estates
Lake Mariam Hills
Lake Winterset Acres
Lakewood
Millers Landing
Montego Place
Morningside
Orleans
Osprey Pointe
Overlook Estates
Peace Creek Reserve
Peace Creek Reserve 40s
Peace Creek Reserve 50s
Peace Crk Reserve
Peach Crossings
Planters Walk Ph 03
Reddicks Corner
Reflections East Ph 01
Richmond Square Sub
Ruby Lake Ph 01
Ruby Lake Ph 05
Ruby Lake Ph 5
South Roy Shores
Summerhaven Shores
Tennis Villascypresswood Bldg
Terranova Ph 01a
Terranova Ph 02
Terranova Ph 05
Terranova Ph V
Traditiions Ph 1
Traditions
Traditions Ph 01
Traditions Ph 02
Traditions Ph 2a
Traditions Ph Ii
Traditions Phase 2
Traditions Villas
Valencia Wood Estates
Valencia Wood Hills
Valhalla
Villa Mar
Villa Mar Phase 3
Villamar
Villamar Ph 1
Villamar Ph 2a
Villamar Ph 3
Villamar Ph 4
Villamar Ph 5
Villamar Ph 6 6d
Villamar Ph 6 Ph 6d
Villamar Phase 2
Villamar Phase 3
Villamar Phase 5
Waterford Oaks
Whispering Trails Ph 01
Whispering Trails Ph 02
Winter Haven West
Winterset Gardens
Woodpointe Ph 1
Woodpointe Phase Three
Wyndham At Lake Winterset
Wyndsor At Lake Winterset

- Nicole Haltaufderhyde, REALTOR ®
- Tropic Shores Realty
- Mobile: 352.425.0845
- 352.425.0845
- nicoleverna@gmail.com



