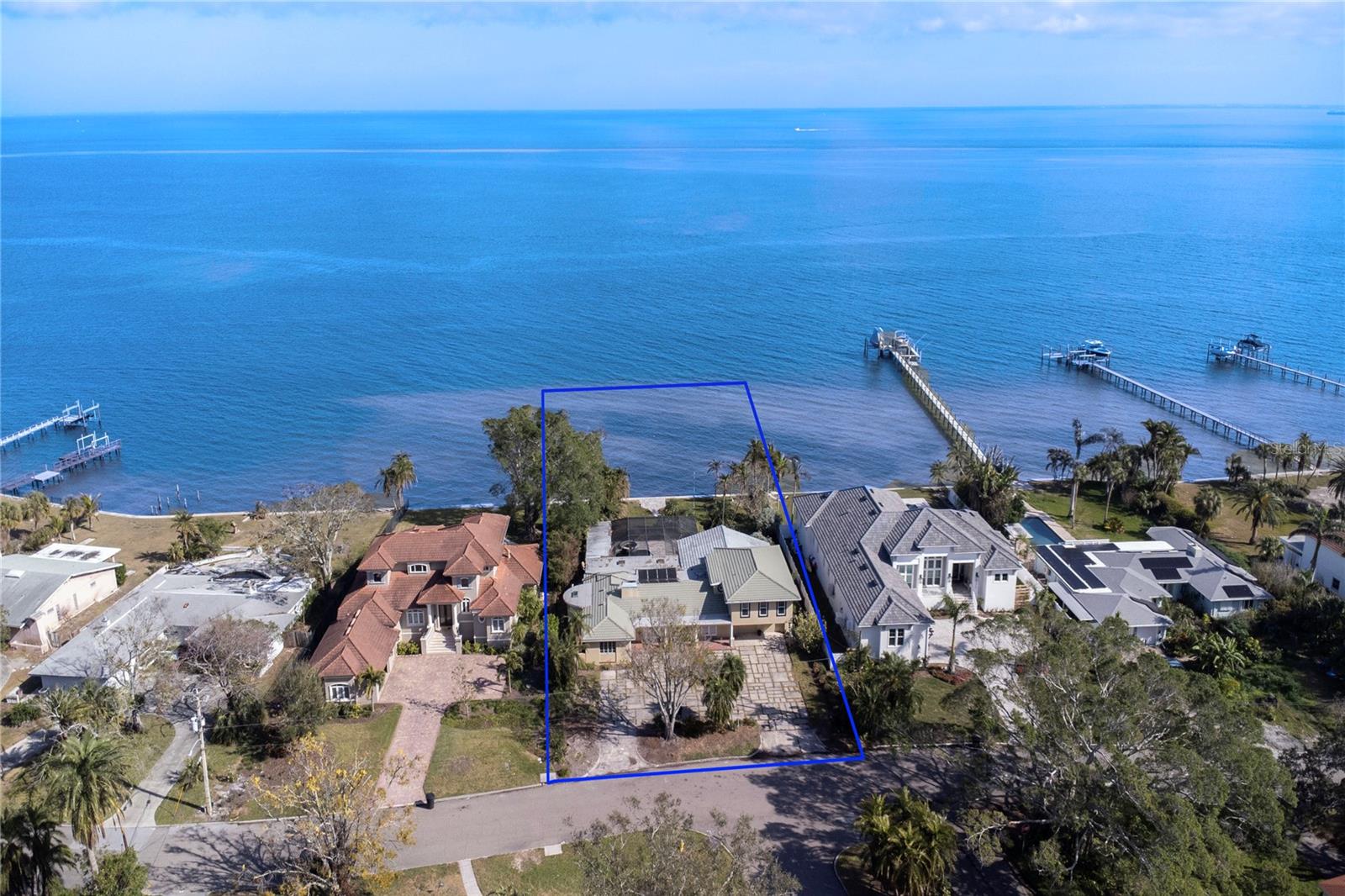526 39th Avenue S, ST PETERSBURG, FL 33705
Property Photos

Would you like to sell your home before you purchase this one?
Priced at Only: $2,100,000
For more Information Call:
Address: 526 39th Avenue S, ST PETERSBURG, FL 33705
Property Location and Similar Properties
- MLS#: TB8365919 ( Residential )
- Street Address: 526 39th Avenue S
- Viewed: 9
- Price: $2,100,000
- Price sqft: $524
- Waterfront: No
- Year Built: 2025
- Bldg sqft: 4005
- Bedrooms: 4
- Total Baths: 4
- Full Baths: 3
- 1/2 Baths: 1
- Garage / Parking Spaces: 2
- Days On Market: 8
- Additional Information
- Geolocation: 27.7335 / -82.6399
- County: PINELLAS
- City: ST PETERSBURG
- Zipcode: 33705
- Subdivision: Merrells W S Rev
- Provided by: WEICHERT REALTORS EXCLUSIVE PROPERTIES
- Contact: Peter Chicouris
- 813-426-2669

- DMCA Notice
-
DescriptionStunning new construction ready for occupancy! Come see this gorgeous coastal style 4 bedroom 3.5 bathroom Pool home with additional 2 bedroom 2 bathroom additional living unit along with a 2 car garage. Property also has a deeded boat slip across the street with access to Tampa bay and beyond! Soaring ceiling with an open floorplan makes you feel like you are at your own resort, Large open chef kitchen with gas cooking and loads of custom cabinet space and pantry. First floor master offers large walk in closets and beautiful bathroom area with walk in showers and separate soaking tub. Open covered lanai with outdoor kitchen and view of pool area with great size rear yard for additional space or your own playground. Detached garage offers second floor 2 bedroom 2 bathroom living area for in laws, guests and family. This home is near Downtown St Petersburg, Mahaffy Theater, Dali Museum, Fort Desoto, St Petersburg Golf & Country Club and many more wonderful places , restaurants and beautiful beaches.
Payment Calculator
- Principal & Interest -
- Property Tax $
- Home Insurance $
- HOA Fees $
- Monthly -
For a Fast & FREE Mortgage Pre-Approval Apply Now
Apply Now
 Apply Now
Apply NowFeatures
Building and Construction
- Builder Name: DHM
- Covered Spaces: 0.00
- Exterior Features: Balcony, Irrigation System, Outdoor Grill, Outdoor Kitchen, Rain Gutters, Sidewalk
- Flooring: Ceramic Tile, Luxury Vinyl
- Living Area: 3390.00
- Other Structures: Guest House
- Roof: Shingle
Property Information
- Property Condition: Completed
Land Information
- Lot Features: City Limits, Landscaped, Sidewalk
Garage and Parking
- Garage Spaces: 2.00
- Open Parking Spaces: 0.00
Eco-Communities
- Pool Features: Chlorine Free, In Ground
- Water Source: Public
Utilities
- Carport Spaces: 0.00
- Cooling: Central Air, Zoned
- Heating: Central, Zoned
- Sewer: Public Sewer
- Utilities: Cable Available, Electricity Connected, Propane, Public, Sewer Connected, Sprinkler Well, Street Lights, Underground Utilities, Water Connected
Finance and Tax Information
- Home Owners Association Fee: 0.00
- Insurance Expense: 0.00
- Net Operating Income: 0.00
- Other Expense: 0.00
- Tax Year: 2024
Other Features
- Appliances: Dishwasher, Range, Refrigerator, Wine Refrigerator
- Country: US
- Interior Features: Ceiling Fans(s), High Ceilings, Primary Bedroom Main Floor, Walk-In Closet(s)
- Legal Description: MERRELL'S, W.S. REV LOTS 4 & 5
- Levels: Two
- Area Major: 33705 - St Pete
- Occupant Type: Vacant
- Parcel Number: 06-32-17-57384-000-0040
- Style: Coastal
- View: Trees/Woods, Water
Similar Properties
Nearby Subdivisions
Bahama Beach Rep
Bahama Shores
Bahama View
Bay Colony Estates
Bay Shore Park
Bay Vista Park Rep
Bay Vista Park Rep 1st Add
Bayboro
Bayou Bonita
Bayou Bonita Park
Bayou Heights Hanlons
Bayou View
Bayou Vista Rep
Bon Air
Bungalow Terrace
Chambers 1st Add To Hollywood
Chambers Add 01
Cromwell Heights
Driftwood
Edenwood Sub
Forrest Bluff K H
Gilbarts Lake Park
Glenwood Heights
Glenwood Park
Grand View Park
Grand View Park Rev
Grove Heights Rev
Harbordale Sub
Hargraves Sub
Hughes Forrest Bluff Rep
Jamin Jerkins Lakeview Sub
Kramer Walkers Sub
Lake Maggiore Park Rev
Lake Vista
Lakeview Heights
Lakeview Manor
Lakewood Estates Sec A
Lakewood Terrace
Lewis Island Bahama Isles Add
Lewis Island Sec 1
Lewis Island Sec 2
Lewis Island Sec 4
Lingamor Add
Lingamor Sub
Merrells W S Rev
N60ftofs1115ftsofe180ftofse14o
Nebraska Place Sub
Oak Harbor
Oak Villa Sub
Orangewood
Pallanza Park
Pallanza Park Rep
Pallanza Park Rev
Pallanza Rep
Pinellas Point Add 12th St Rep
Pinellas Point Add Sec A Mound
Point Pinellas
Point Pinellas Heights
Point Pinellas Rep
Powers Bayview Estates
Renwick Erle Sub 2
Ross Oaks
Rouslynn
Schooleys Homeville 2
Setchells Pinellas Point Sub
Taylors Sub
Tropical Shores 1st Add
Tropical Shores 3rd Add
Wedgewood Park

- Nicole Haltaufderhyde, REALTOR ®
- Tropic Shores Realty
- Mobile: 352.425.0845
- 352.425.0845
- nicoleverna@gmail.com




































































































