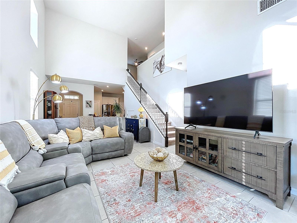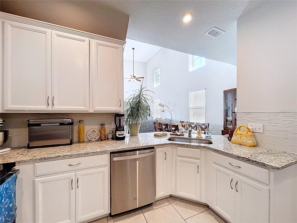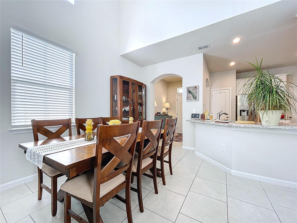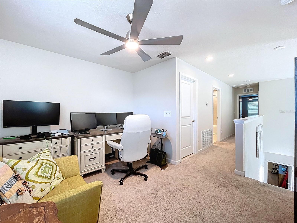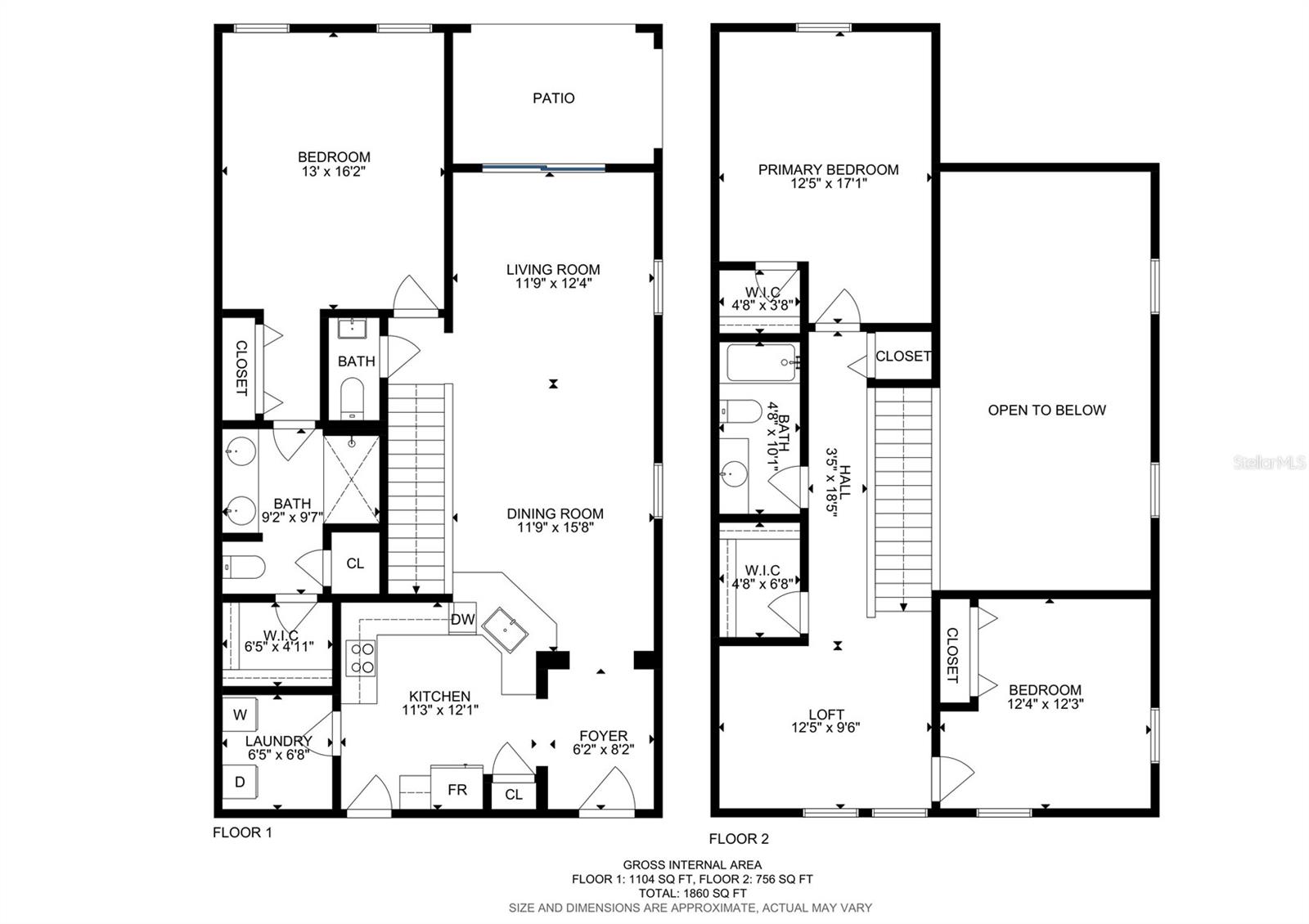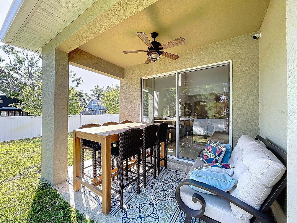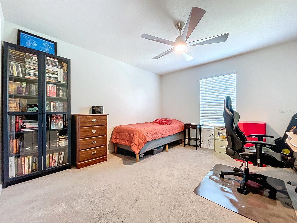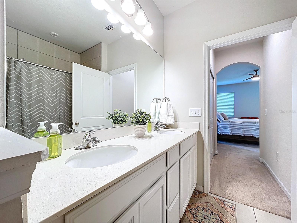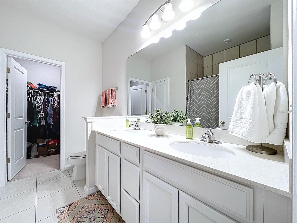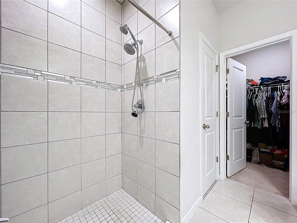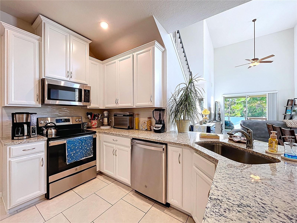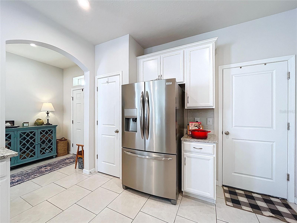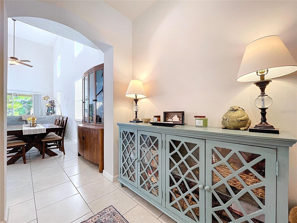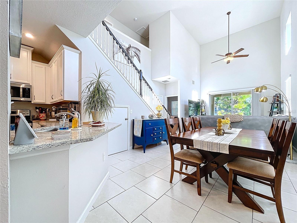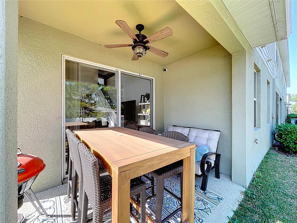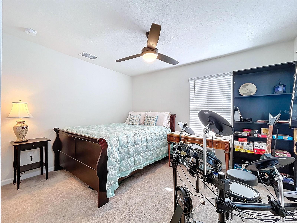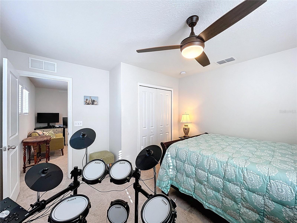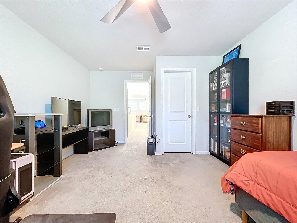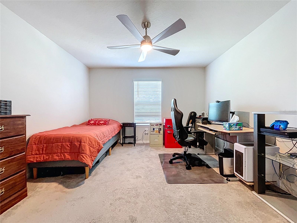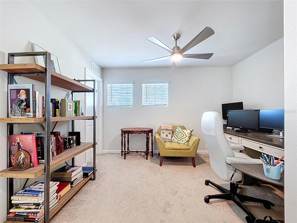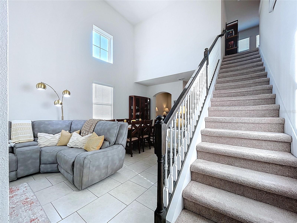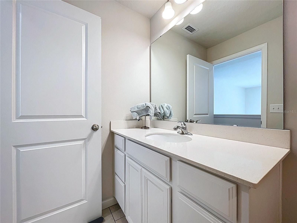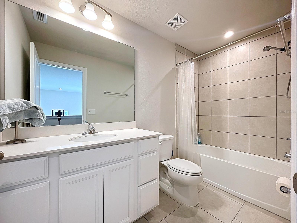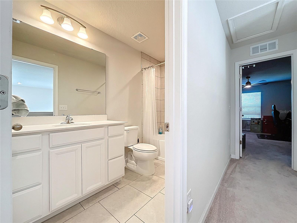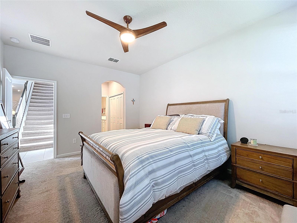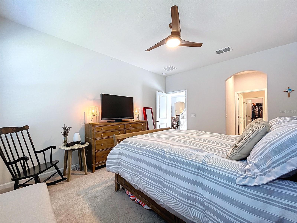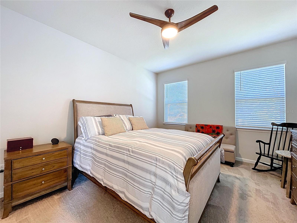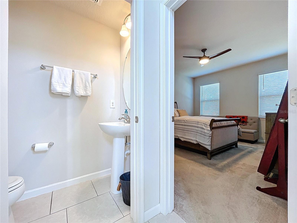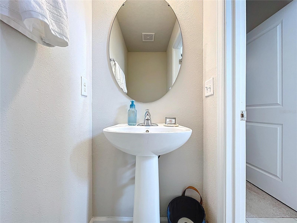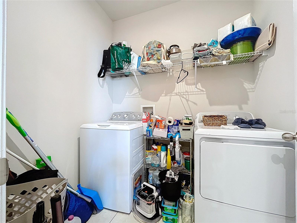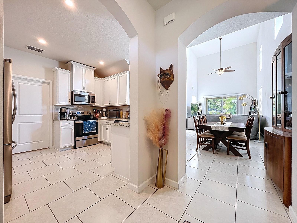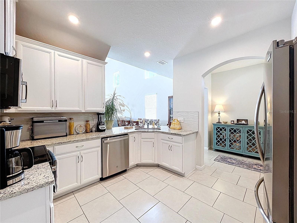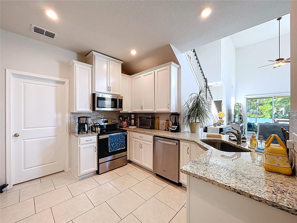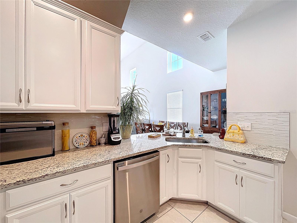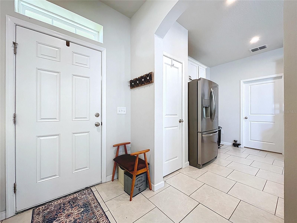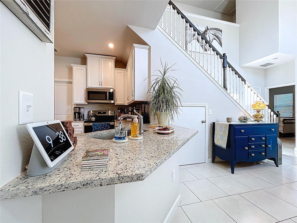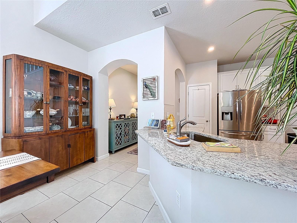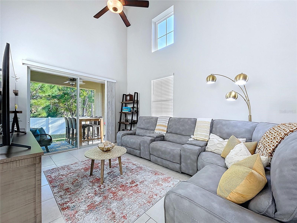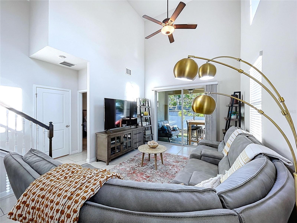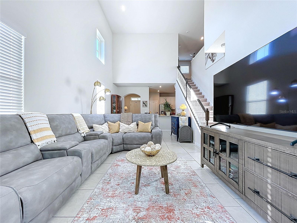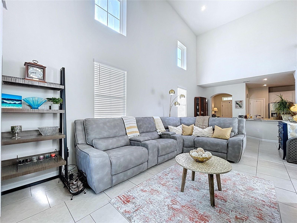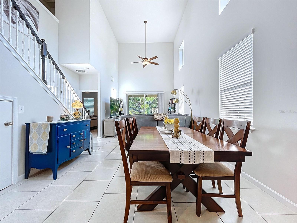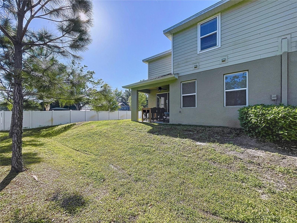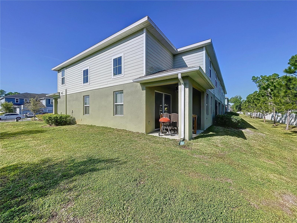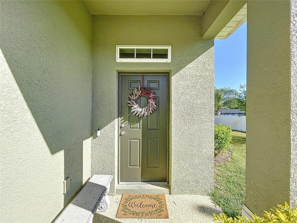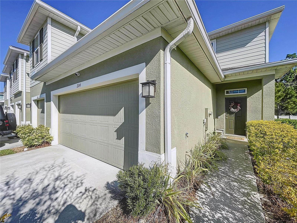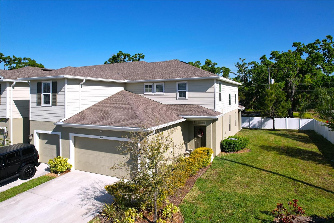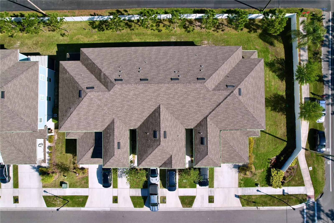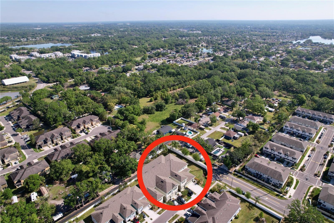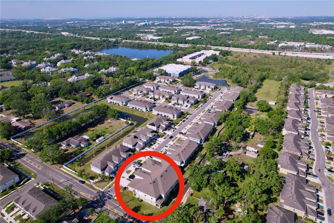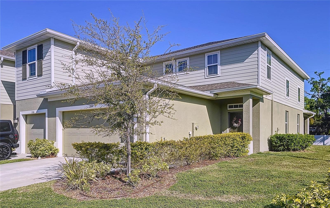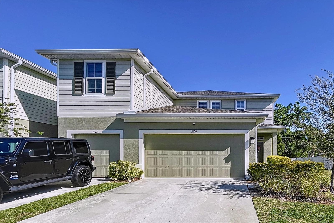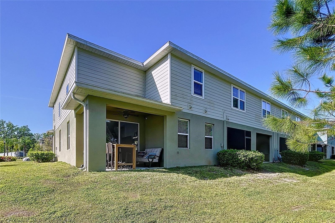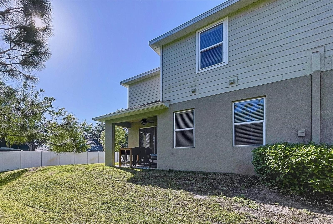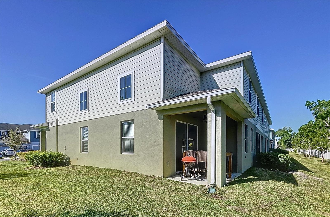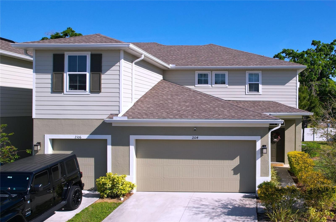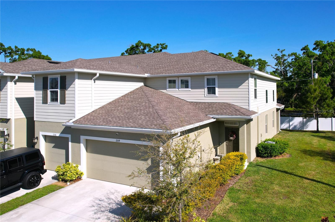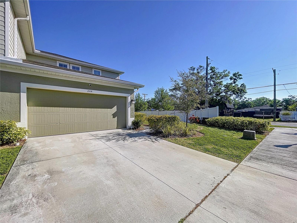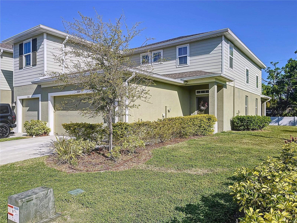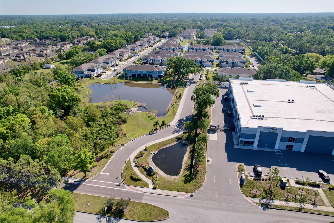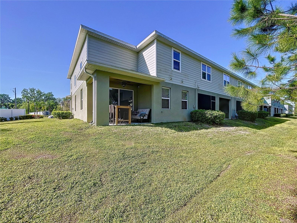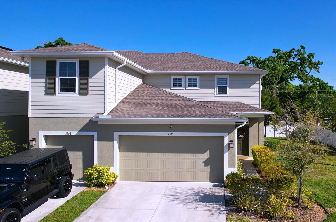2104 Laceflower Drive, BRANDON, FL 33510
Property Photos
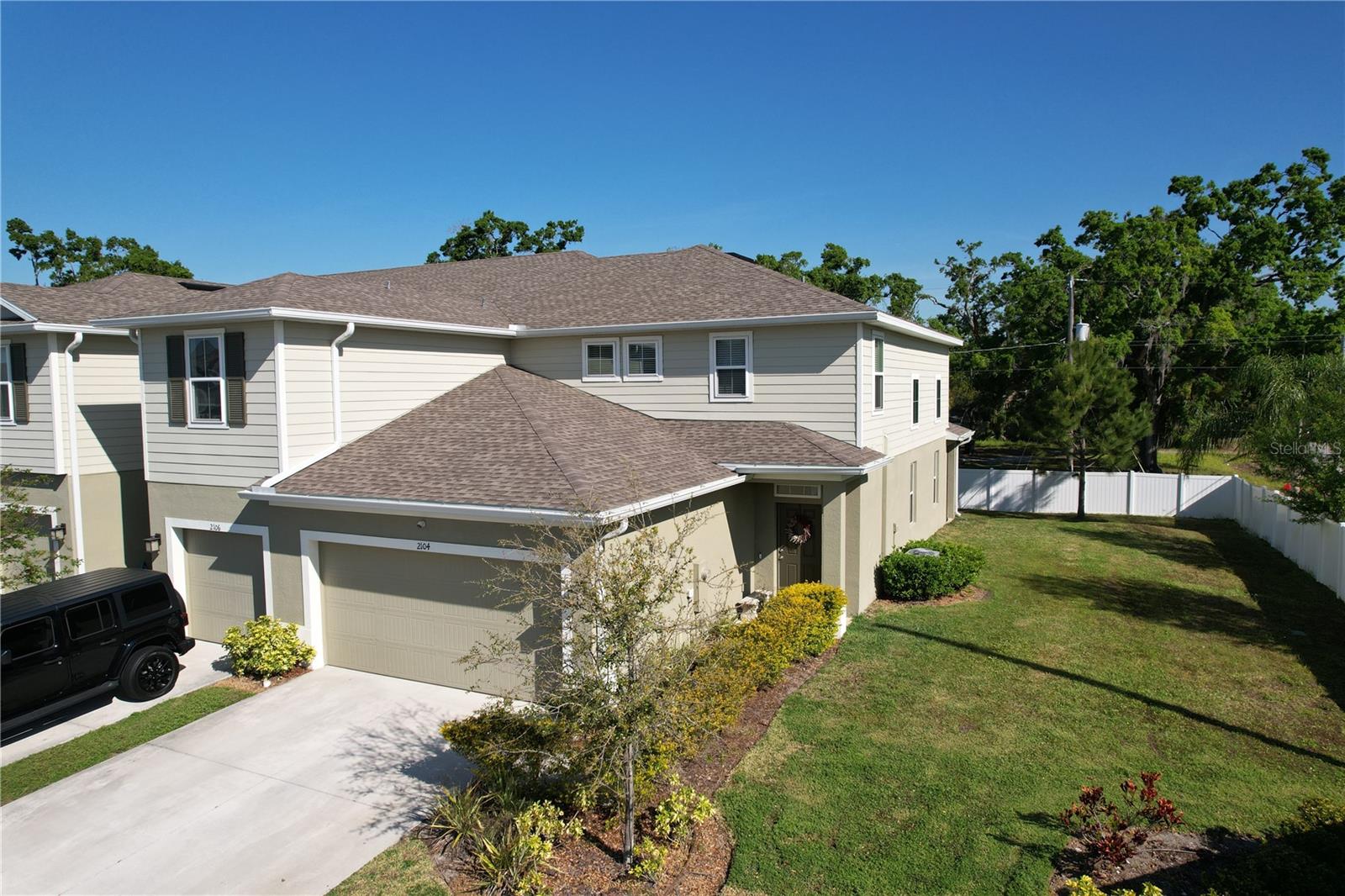
Would you like to sell your home before you purchase this one?
Priced at Only: $340,000
For more Information Call:
Address: 2104 Laceflower Drive, BRANDON, FL 33510
Property Location and Similar Properties
- MLS#: TB8366119 ( Residential )
- Street Address: 2104 Laceflower Drive
- Viewed: 11
- Price: $340,000
- Price sqft: $145
- Waterfront: No
- Year Built: 2021
- Bldg sqft: 2352
- Bedrooms: 3
- Total Baths: 3
- Full Baths: 2
- 1/2 Baths: 1
- Garage / Parking Spaces: 2
- Days On Market: 7
- Additional Information
- Geolocation: 27.969 / -82.3189
- County: HILLSBOROUGH
- City: BRANDON
- Zipcode: 33510
- Subdivision: Timberswilliams Lndg Twnhms
- Elementary School: Schmidt HB
- Middle School: Mann HB
- High School: Armwood HB
- Provided by: REAL BROKER, LLC
- Contact: Robert Cruz
- 855-450-0442

- DMCA Notice
-
DescriptionEnjoy natural light filled living in this 2021 built corner unit townhome, designed for comfort and convenience. The open, airy layout features soaring ceilings over the living space, creating a bright and inviting atmosphere. The first floor primary suite offers privacy, complete with a full bathroom and walk in closet. The modern kitchen boasts granite countertops and updated stainless steel appliances, making meal prep a breeze. Step outside to the covered lanai, which provides shade from the sun and shelter from the rain so you can enjoy the fresh air year round. A spacious two car garage and extended driveway, with additional guest spaces within the community. Located just 3 miles from Brandon Mall and 2 miles from Winthrop Town Centre, you're minutes from shopping, dining, and entertainment. Commuters will appreciate quick access to I 75 and I 4, putting Downtown Tampa just 12 miles away and Tampa International Airport only 19 miles away. Brandon Parkway Trail is nearby for those who love the outdoors, offering a scenic 3 mile multi use path winding around ponds and green spaces. Eureka Springs Park is a 7 mile drive home to Hillsborough Countys only botanical garden with forested trails and a rose garden. Lithia Springs Park, just 8 miles away, features a natural spring, fishing areas, and camping. With grocery stores, gas stations, and daily conveniences just around the corner, this low maintenance home delivers a balanced lifestyleconvenience, nature, and modern living all in one. Schedule a tour today and see what makes this home and location the perfect fit!
Features
Building and Construction
- Covered Spaces: 0.00
- Exterior Features: Irrigation System, Lighting, Sidewalk
- Flooring: Tile
- Living Area: 1860.00
- Roof: Shingle
Property Information
- Property Condition: Completed
Land Information
- Lot Features: Landscaped, Sidewalk, Paved
School Information
- High School: Armwood-HB
- Middle School: Mann-HB
- School Elementary: Schmidt-HB
Garage and Parking
- Garage Spaces: 2.00
- Open Parking Spaces: 0.00
Eco-Communities
- Water Source: Public
Utilities
- Carport Spaces: 0.00
- Cooling: Central Air
- Heating: Central, Electric
- Pets Allowed: Yes
- Sewer: Public Sewer
- Utilities: Cable Available, Phone Available, Public, Water Available
Finance and Tax Information
- Home Owners Association Fee Includes: Common Area Taxes, Maintenance Grounds
- Home Owners Association Fee: 181.00
- Insurance Expense: 0.00
- Net Operating Income: 0.00
- Other Expense: 0.00
- Tax Year: 2024
Other Features
- Appliances: Dishwasher, Disposal, Microwave, Range, Refrigerator
- Association Name: Jennifer Connerty
- Association Phone: 3-936-4103 813-9
- Country: US
- Interior Features: High Ceilings, Kitchen/Family Room Combo, Open Floorplan, Primary Bedroom Main Floor
- Legal Description: TIMBERS AT WILLIAMS LANDING TOWNHOMES LOT 1
- Levels: Two
- Area Major: 33510 - Brandon
- Occupant Type: Owner
- Parcel Number: U-08-29-20-B9R-000000-00001.0
- Possession: Close Of Escrow
- View: Trees/Woods
- Views: 11
- Zoning Code: PD

- Nicole Haltaufderhyde, REALTOR ®
- Tropic Shores Realty
- Mobile: 352.425.0845
- 352.425.0845
- nicoleverna@gmail.com

