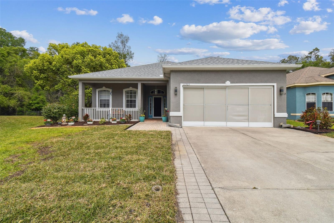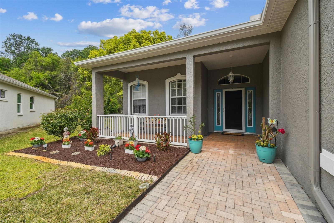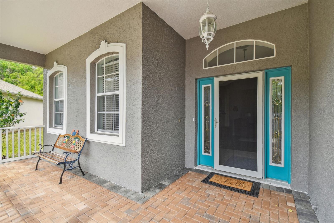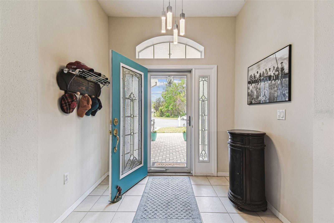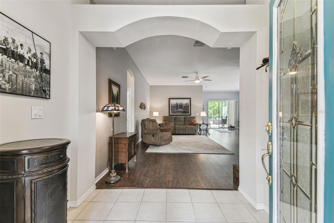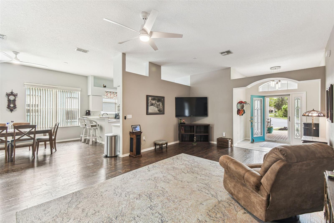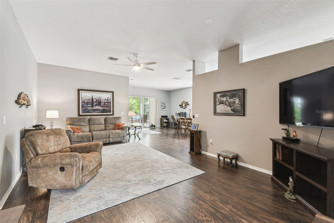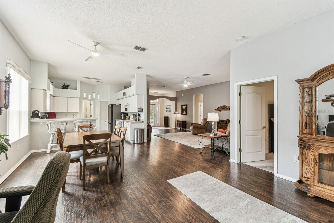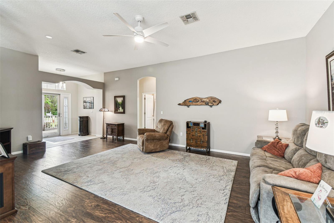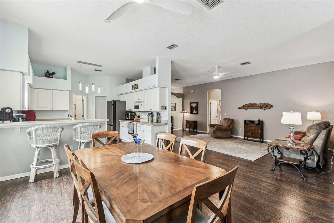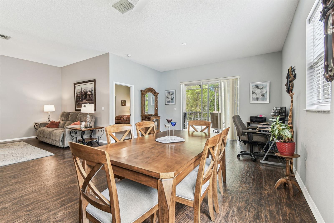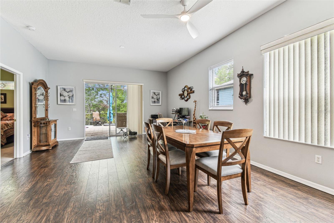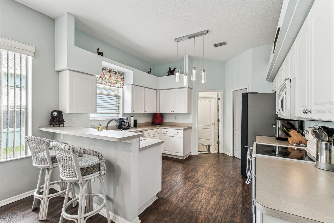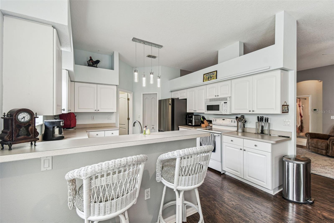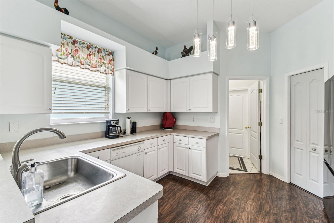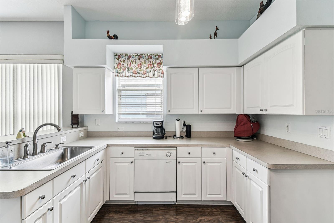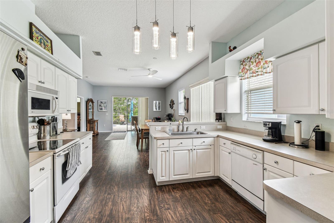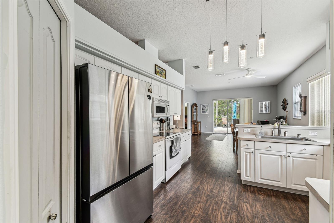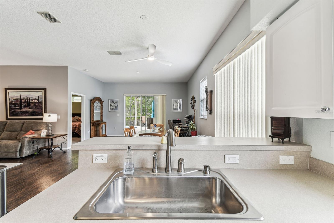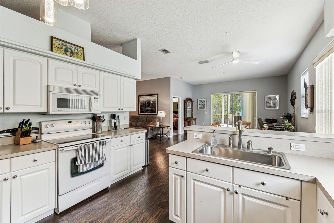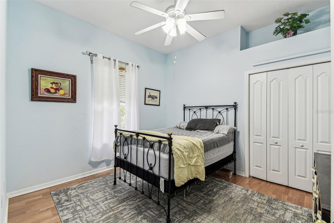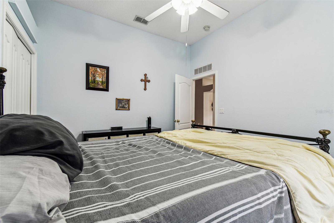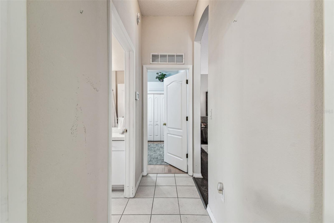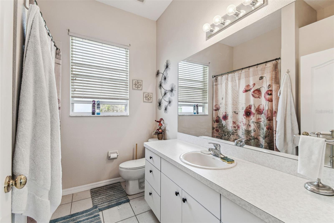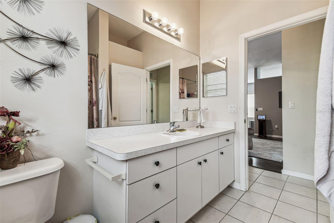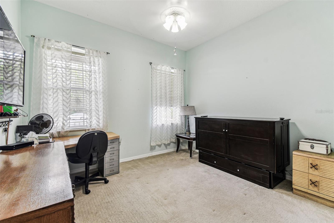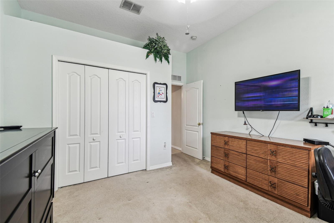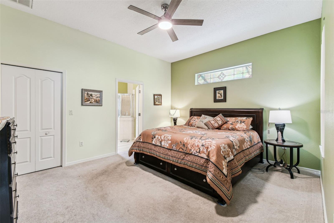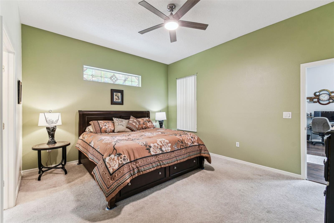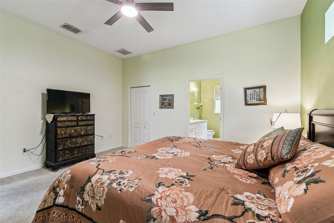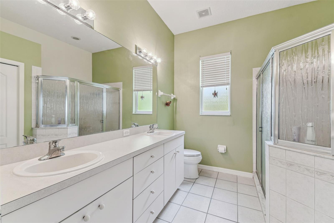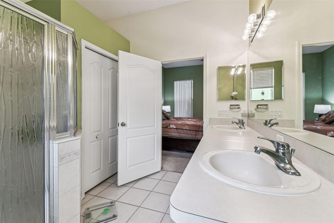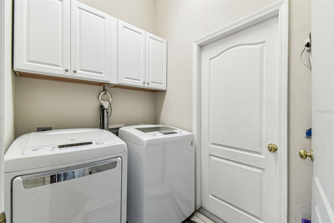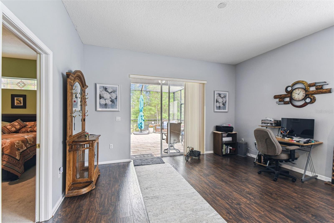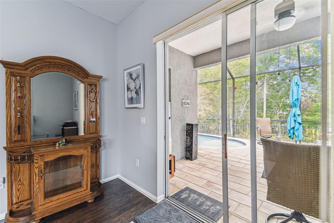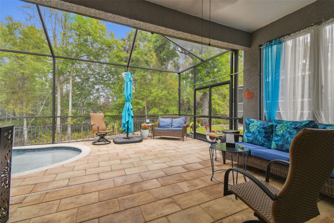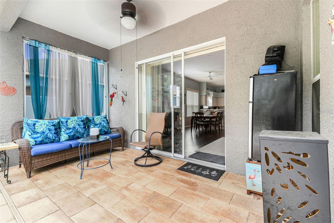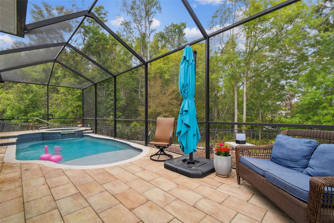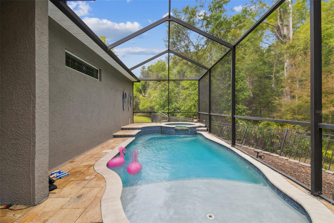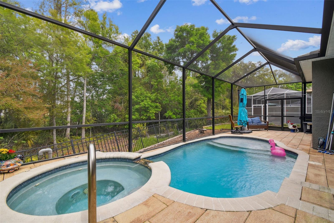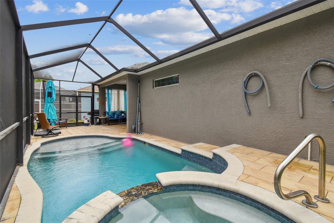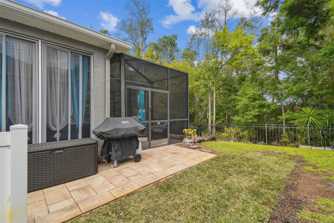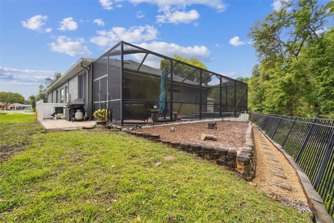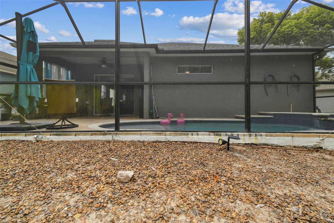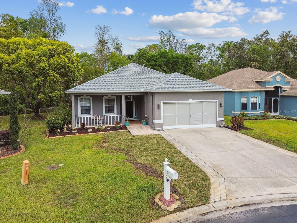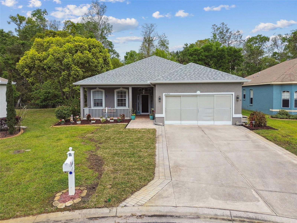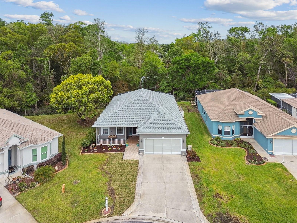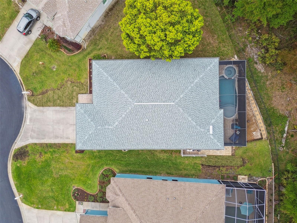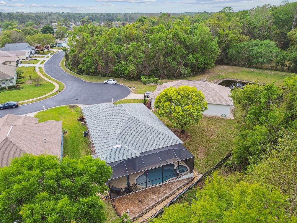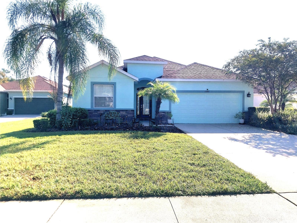11303 Clear Oak Circle, NEW PORT RICHEY, FL 34654
Property Photos
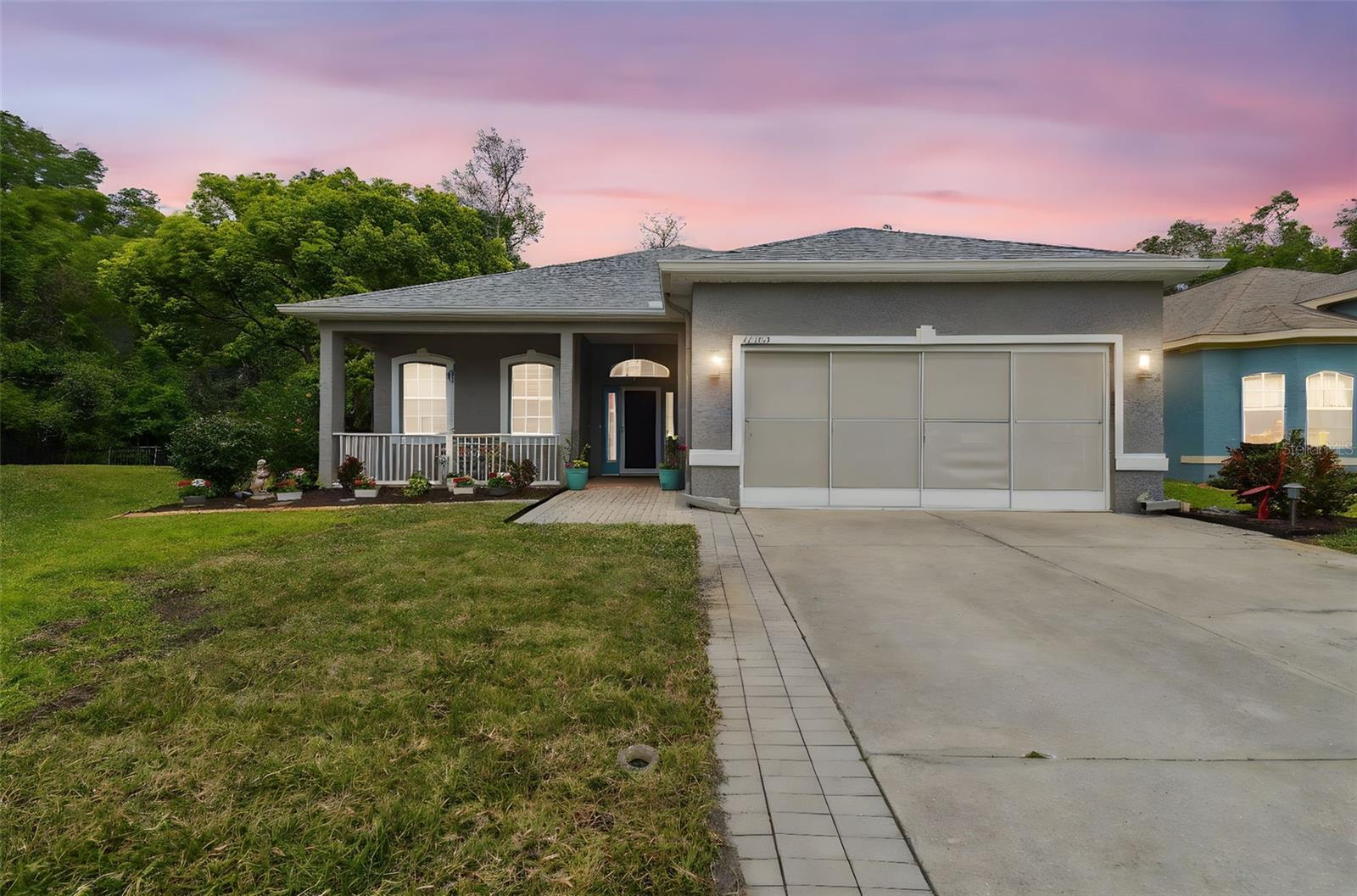
Would you like to sell your home before you purchase this one?
Priced at Only: $325,000
For more Information Call:
Address: 11303 Clear Oak Circle, NEW PORT RICHEY, FL 34654
Property Location and Similar Properties
- MLS#: TB8366146 ( Residential )
- Street Address: 11303 Clear Oak Circle
- Viewed: 16
- Price: $325,000
- Price sqft: $124
- Waterfront: No
- Year Built: 2004
- Bldg sqft: 2613
- Bedrooms: 3
- Total Baths: 2
- Full Baths: 2
- Garage / Parking Spaces: 2
- Days On Market: 5
- Additional Information
- Geolocation: 28.3245 / -82.6285
- County: PASCO
- City: NEW PORT RICHEY
- Zipcode: 34654
- Subdivision: Summertree Prcl 03a Ph 02
- Elementary School: Moon Lake PO
- Middle School: Hudson Academy ( 4 8)
- High School: Fivay High PO
- Provided by: KELLER WILLIAMS REALTY- PALM H
- Contact: Brandon Rimes
- 727-772-0772

- DMCA Notice
-
DescriptionWelcome to this beautifully maintained 3 bedroom, 2 bath home in the highly desirable 55+ Summertree community! Designed for both comfort and style, this home boasts a bright, open floor plan with soaring ceilings and an abundance of natural light. The spacious living room flows effortlessly into the formal living/dining room combination, which then opens into the inviting family room. From here, step out onto the screened in patio, where large pavers surround a gorgeous pool and spa, creating the perfect retreat for relaxation or entertaining. The eat in kitchen is a chefs delight, featuring stylish white cabinetry, ample counter space, pendant lighting, plant shelves, a breakfast bar, and a large pantry for all your storage needs. The primary bedroom suite is a private oasis, complete with a walk in closet and a luxurious ensuite bathroom featuring dual sinks and a walk in shower. The split floor plan offers two additional spacious bedrooms, ensuring privacy for guests or a home office setup. A dedicated laundry room with extra cabinet space adds convenience to everyday living. Beyond your front door, Summertree is bursting with activity! This golf cart friendly community offers a privately owned golf course, fitness center, pool, pickleball and shuffleboard courts, game rooms, library, workout room, and so much more. From tennis and yoga to social events, card games, and line dancing, theres always something happening in this vibrant community! Dont miss the chance to live in this active, amenity rich neighborhoodschedule your private tour today!
Payment Calculator
- Principal & Interest -
- Property Tax $
- Home Insurance $
- HOA Fees $
- Monthly -
For a Fast & FREE Mortgage Pre-Approval Apply Now
Apply Now
 Apply Now
Apply NowFeatures
Building and Construction
- Covered Spaces: 0.00
- Exterior Features: Irrigation System, Private Mailbox, Rain Gutters, Sidewalk, Sliding Doors
- Flooring: Carpet, Laminate, Tile
- Living Area: 1854.00
- Roof: Shingle
School Information
- High School: Fivay High-PO
- Middle School: Hudson Academy ( 4-8)
- School Elementary: Moon Lake-PO
Garage and Parking
- Garage Spaces: 2.00
- Open Parking Spaces: 0.00
- Parking Features: Driveway, Garage Door Opener
Eco-Communities
- Pool Features: Auto Cleaner, Gunite, Heated, In Ground, Lighting, Salt Water, Screen Enclosure, Self Cleaning, Tile
- Water Source: Public
Utilities
- Carport Spaces: 0.00
- Cooling: Central Air
- Heating: Central
- Pets Allowed: Yes
- Sewer: Public Sewer
- Utilities: BB/HS Internet Available, Cable Available, Electricity Connected, Sewer Connected, Water Connected
Finance and Tax Information
- Home Owners Association Fee Includes: Cable TV, Common Area Taxes, Pool, Escrow Reserves Fund, Internet, Maintenance Structure, Maintenance Grounds, Management, Private Road, Recreational Facilities, Security, Trash
- Home Owners Association Fee: 694.00
- Insurance Expense: 0.00
- Net Operating Income: 0.00
- Other Expense: 0.00
- Tax Year: 2024
Other Features
- Appliances: Dishwasher, Disposal, Range, Refrigerator
- Association Name: Green Acre Property Mgt
- Association Phone: 813-600-1100
- Country: US
- Interior Features: Ceiling Fans(s), Eat-in Kitchen, High Ceilings, Living Room/Dining Room Combo, Open Floorplan, Split Bedroom, Walk-In Closet(s)
- Legal Description: SUMMERTREE PARCEL 3A PHASE 2 PB 46 PG 007 LOT 75
- Levels: One
- Area Major: 34654 - New Port Richey
- Occupant Type: Owner
- Parcel Number: 08-25-17-0070-00000-0750
- View: Trees/Woods
- Views: 16
- Zoning Code: PUD
Similar Properties
Nearby Subdivisions
Arborwood At Summertree
Bass Lake Acres
Bass Lake Estates
Baywood Forest
Baywood Meadows Ph 01
Colony Lakes
Cranes Roost
Crescent Forest
Deer Ridge At River Ridge
Deerwood At River Ridge
Forest Acres
Frst Pointe
Golden Acres
Golden Acres Estates
Gracewood At River Ridge
Griffin Park
Hampton Village At River Ridge
Hidden Lake Estates
Hunt Ridge
Hunters Lake Ph 02
Lexington Commons
Moon Lake Estates
Not In Hernando
Oaks At River Ridge
Osceola Heights
Port Richey Land Co Sub
Reservegolden Acres Ph 3
River Ridge Country Club Ph 04
Rose Haven
Rose Haven Ph 01
Rose Haven Ph 2
Rosewood At River Ridge Ph 03b
Rosewood At River Ridge Ph 04
Ruxton Village
Sabalwood At River Ridge
Sabalwood At River Ridge Ph 01
Sabalwood At River Ridge Ph 02
Spring Lake
Summertree
Summertree 01a Ph 01
Summertree Prcl 03a Ph 01
Summertree Prcl 03a Ph 02
Summertree Prcl 04
Summertree Prcl 3a Ph 02
Summertree Prcl 3b
Tanglewood East
The Glen At River Ridge
The Oaks At River Ridge
Valley Wood
Waters Edge
Waters Edge 01
Waters Edge 02
Waters Edge 03
Waters Edge 04
Waters Edge Ph 2
Waters Edge Three
Windsor Place At River Ridge
Woods River Ridge

- Nicole Haltaufderhyde, REALTOR ®
- Tropic Shores Realty
- Mobile: 352.425.0845
- 352.425.0845
- nicoleverna@gmail.com



