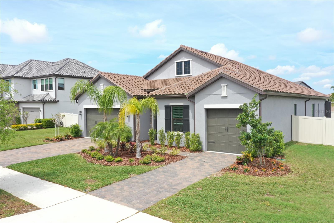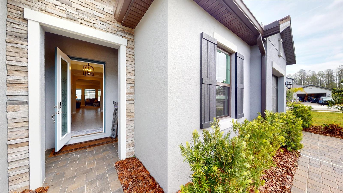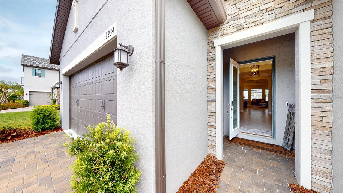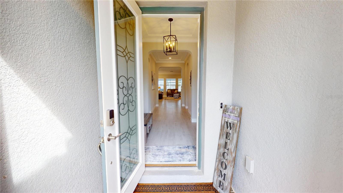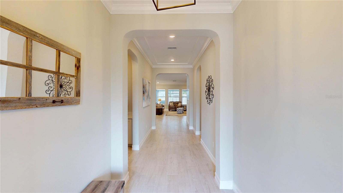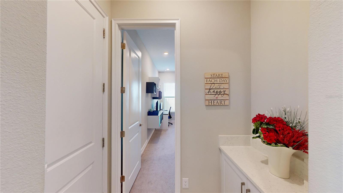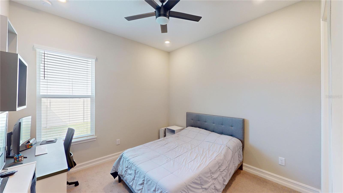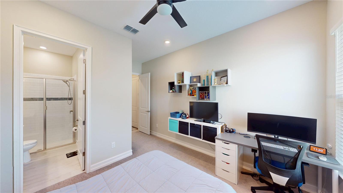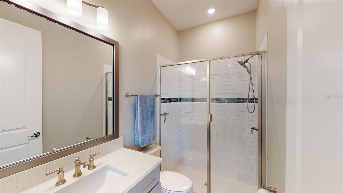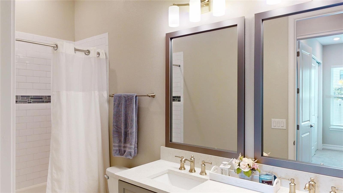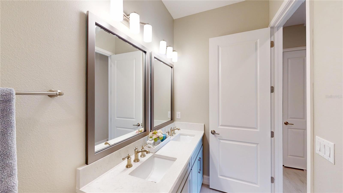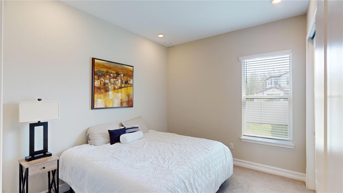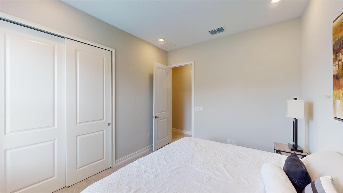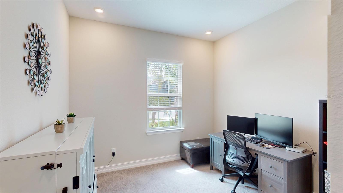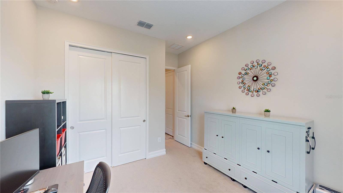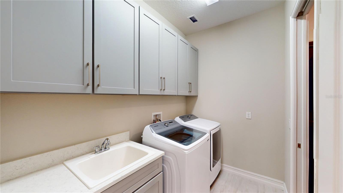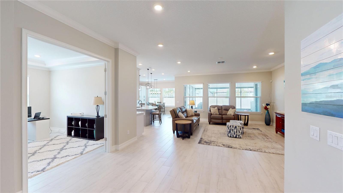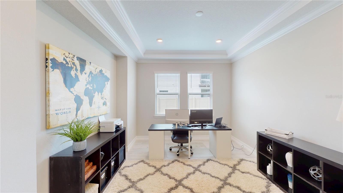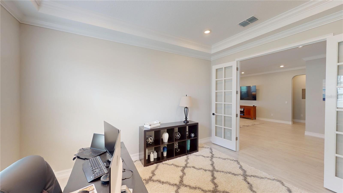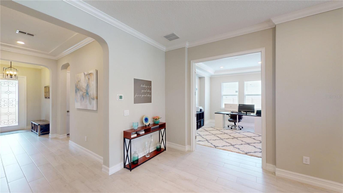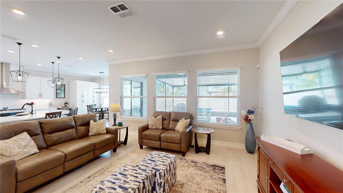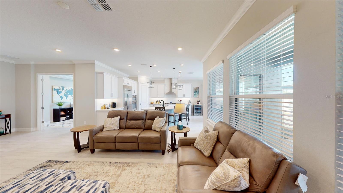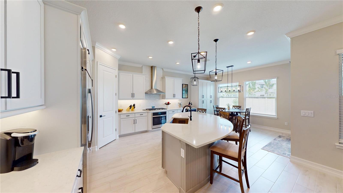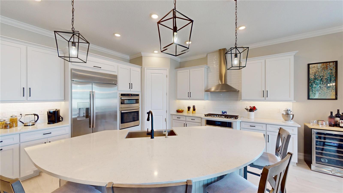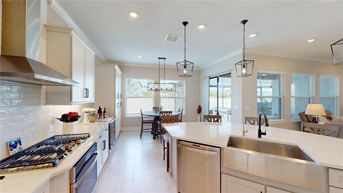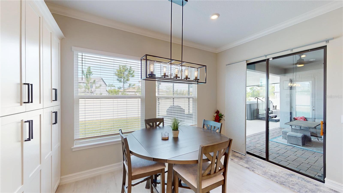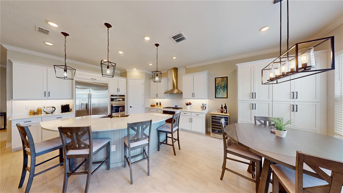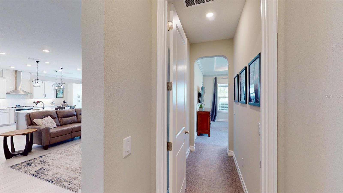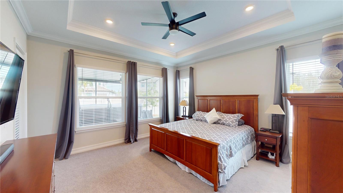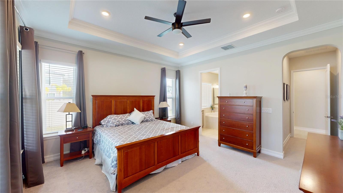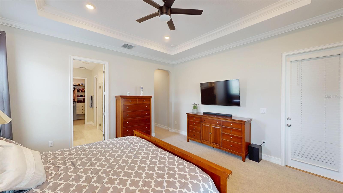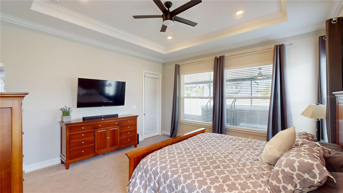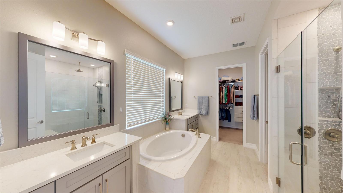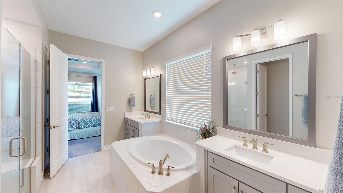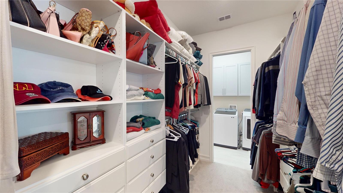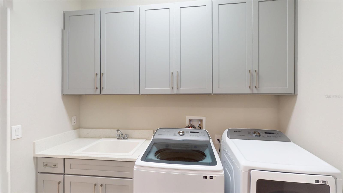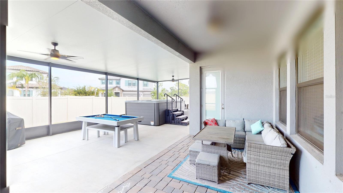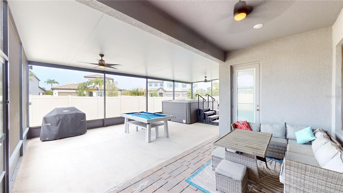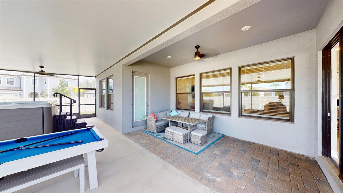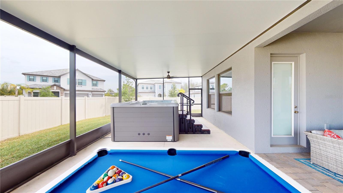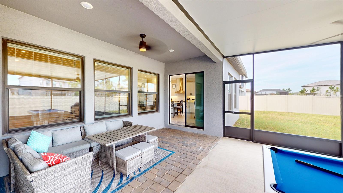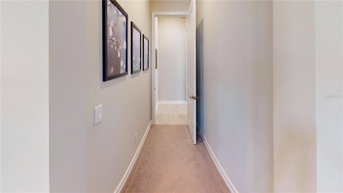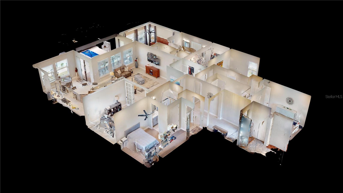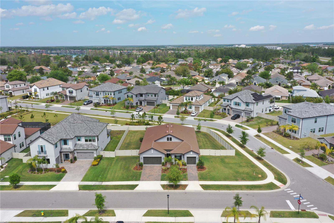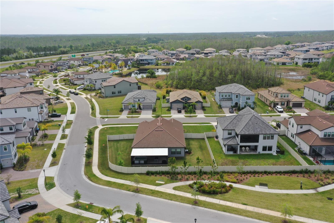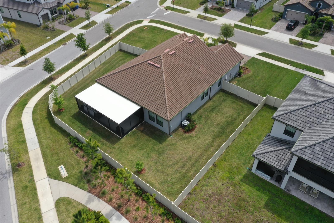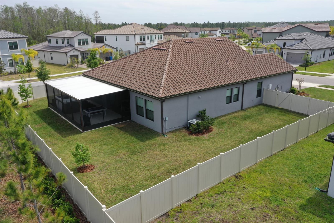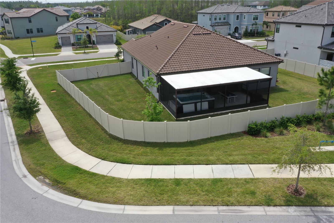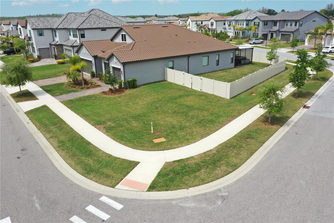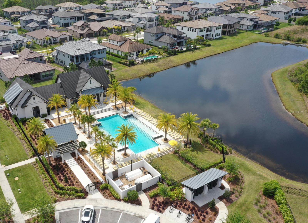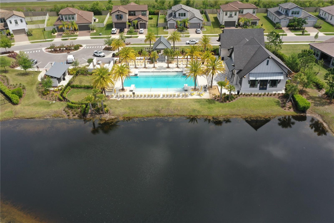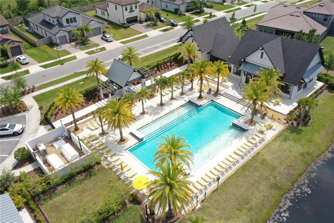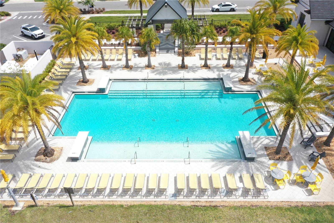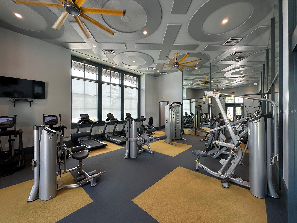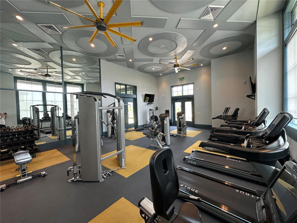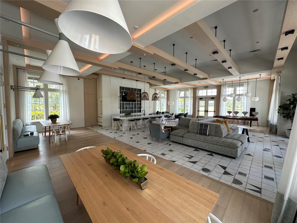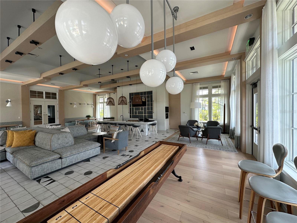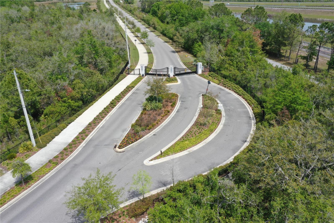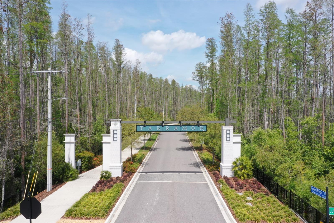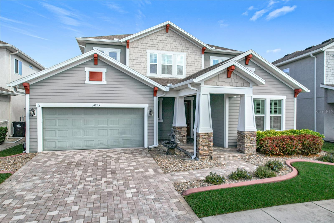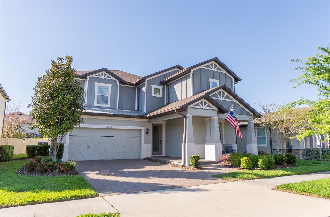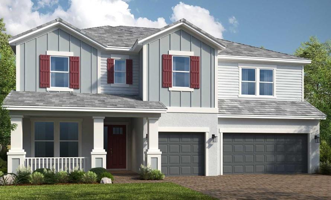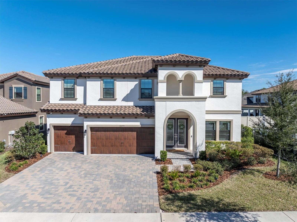19934 Cypress Bridge Drive, ODESSA, FL 33556
Property Photos
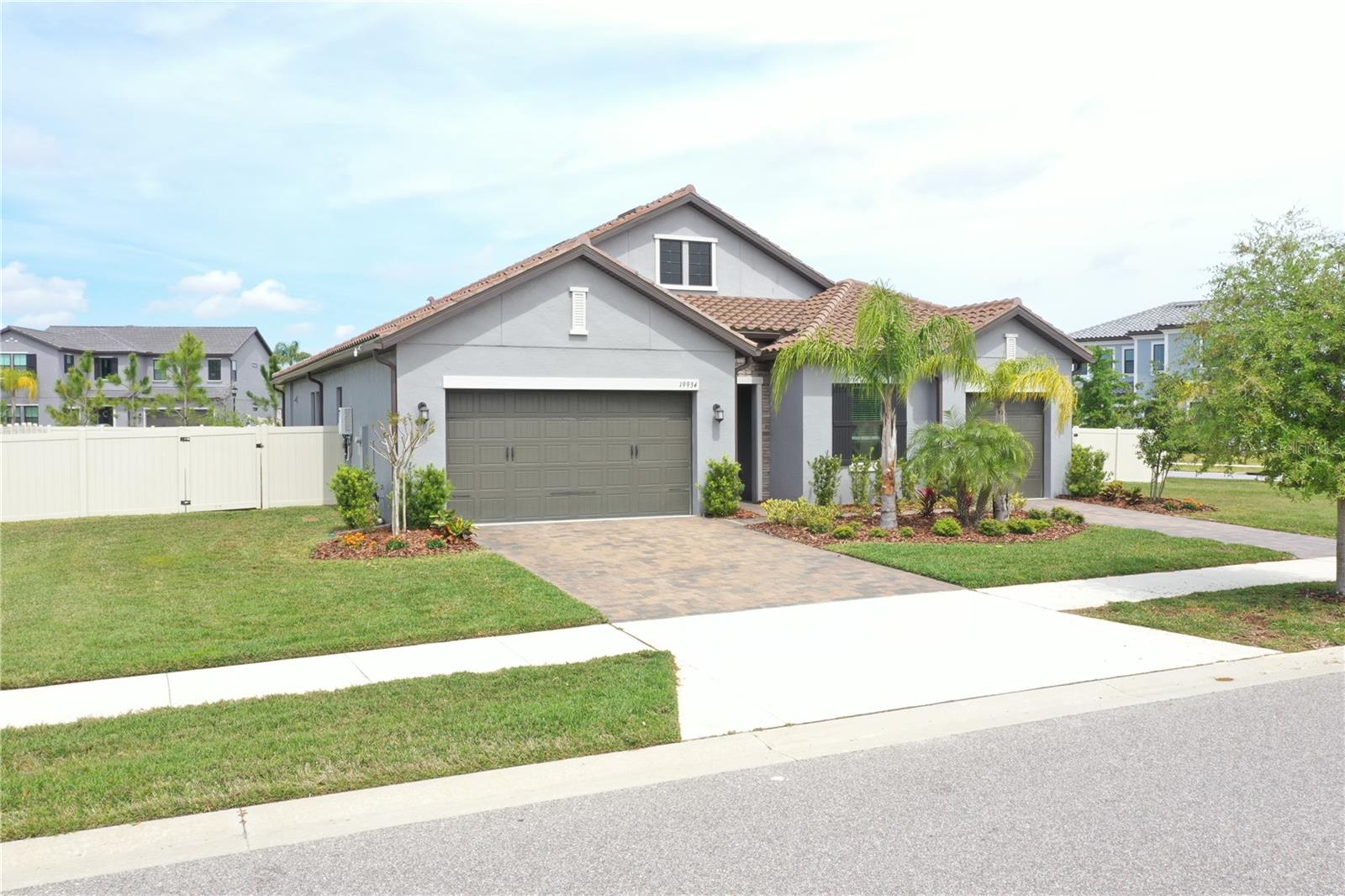
Would you like to sell your home before you purchase this one?
Priced at Only: $849,000
For more Information Call:
Address: 19934 Cypress Bridge Drive, ODESSA, FL 33556
Property Location and Similar Properties
- MLS#: TB8366261 ( Residential )
- Street Address: 19934 Cypress Bridge Drive
- Viewed: 13
- Price: $849,000
- Price sqft: $214
- Waterfront: No
- Year Built: 2021
- Bldg sqft: 3963
- Bedrooms: 4
- Total Baths: 3
- Full Baths: 3
- Garage / Parking Spaces: 3
- Days On Market: 3
- Additional Information
- Geolocation: 28.1719 / -82.5381
- County: PASCO
- City: ODESSA
- Zipcode: 33556
- Subdivision: Tarramor Ph 1
- Elementary School: Hammond Elementary School
- Middle School: Martinez HB
- High School: Steinbrenner High School
- Provided by: FLORIDA REAL ESTATE AGENCY
- Contact: Christopher Freyre
- 800-440-7197

- DMCA Notice
-
DescriptionOne of the most sought after floor plans in the most sought after school zones & a fantastic neighborhood to boot! This Petaluma Floorplan by WCI is in the wonderful gated & Non CDD community of Tarramor on a.33 acre corner lot that is fully fenced in by a 6' vinyl privacy fence & includes a MasterSpa swim spa at the rear covered & screened in extended Lanai! This 4 Bed, 3 Full Bath offers a 14'X11' office/study, a split 3 Car garage, a private guest suite, 9' ceilings with multiple tray ceiling features, 2" faux wood blinds throughout, 8"X36" wood look porcelain tile in all common areas, a whole home water softener, & a kitchen perfect for a chef who absolutely needs an abundance of storage. At the front of the home, bedroom 4 or the private guest suite at 11'X11' is off of the 2 Car garage & features a private en suite with walk in shower, quartz countertop, solid wood cabinetry & exhaust fan while also enjoying a nook with cabinetry near the doors before entering into the split foyer with double tray ceilings & crown molding. Bedrooms 2 & 3 at 11'X11 & 12'X10' respectively are on the single car garage side of the front of the home & share a full bathroom with a dual sink vanity, quartz countertop, solid wood cabinetry a tub with shower & an exhaust fan. Entering further into the abode, you'll find the Study with tray ceilings, crown molding & French doors & then the family room with 3 large windows for plenty of light, crown molding & space for the largest of couches or sectionals. The kitchen should be the heartbeat of this home offering crown molding, solid wood cabinetry with 42" & crown molding on the uppers, quartz countertops, stainless steel appliances, a huge island with breakfast bar & farmers style stainless steel sink, gas cooktop with range hood & exterior exhaust, double built in ovens, built in microwave, dishwasher, disposal ,walk in pantry, a kitchenette & the amount of cabinet & counter space to satisfy the largest of cookware, equipment & dish collections for that Master Chef! The Owners Suite is off of the Family Room towards the rear of the home and offers a private hallway entrance, tray ceiling, ceiling fan, a door to access the rear lanai, a private en suite that the walk in closet connects access with the laundry room for ease of taking care of those linens, wools & silks! The Owners En Suite features a garden style tub, walk in shower with glass door, dual split vanities, quartz countertops. a large window, a private water pantry and a walk in closet that attaches to the laundry! The laundry room has added cabinetry, a laundry sink with cabinetry, folding space & washer & dryer. Heading back towards the rear lanai, you'll get to take advantage of the screened in & covered area with 3 fans to keep you cool during the hottest of August & September days. The original 17'X9' covered lanai sports a paver flooring & an extended lanai area of 16'X34'!! Did we say the MasterSpa swim spa was included, yes we did! The gated community of Tarramor is in a wonderful school district, is 1 mile from the entrance of the veterans expressway, 15 minutes to Tampa International Airport & has a clubhouse that offers & meeting area, fitness center & a pool and sunning area that will keep you loving your new home as well as your community. Call today for a private tour & see for yourself!
Payment Calculator
- Principal & Interest -
- Property Tax $
- Home Insurance $
- HOA Fees $
- Monthly -
For a Fast & FREE Mortgage Pre-Approval Apply Now
Apply Now
 Apply Now
Apply NowFeatures
Building and Construction
- Builder Model: Petaluma
- Builder Name: WCI
- Covered Spaces: 0.00
- Exterior Features: Irrigation System, Rain Gutters, Sliding Doors, Sprinkler Metered
- Fencing: Vinyl
- Flooring: Carpet, Tile
- Living Area: 2613.00
- Roof: Tile
Land Information
- Lot Features: Corner Lot, Oversized Lot
School Information
- High School: Steinbrenner High School
- Middle School: Martinez-HB
- School Elementary: Hammond Elementary School
Garage and Parking
- Garage Spaces: 3.00
- Open Parking Spaces: 0.00
- Parking Features: Driveway, Garage Door Opener, Split Garage
Eco-Communities
- Water Source: Public
Utilities
- Carport Spaces: 0.00
- Cooling: Central Air
- Heating: Central, Electric, Natural Gas
- Pets Allowed: Yes
- Sewer: Public Sewer
- Utilities: Public
Amenities
- Association Amenities: Clubhouse, Fence Restrictions, Fitness Center, Gated, Pool
Finance and Tax Information
- Home Owners Association Fee Includes: None
- Home Owners Association Fee: 517.00
- Insurance Expense: 0.00
- Net Operating Income: 0.00
- Other Expense: 0.00
- Tax Year: 2024
Other Features
- Appliances: Built-In Oven, Cooktop, Dishwasher, Disposal, Dryer, Exhaust Fan, Microwave, Refrigerator, Tankless Water Heater, Washer, Water Softener
- Association Name: Richard Schrutt
- Association Phone: 813-993-4000
- Country: US
- Furnished: Unfurnished
- Interior Features: Ceiling Fans(s), Crown Molding, Eat-in Kitchen, High Ceilings, Kitchen/Family Room Combo, Open Floorplan, Solid Surface Counters, Solid Wood Cabinets, Thermostat, Tray Ceiling(s), Walk-In Closet(s)
- Legal Description: TARRAMOR PHASE 1 LOT 1 BLOCK B
- Levels: One
- Area Major: 33556 - Odessa
- Occupant Type: Owner
- Parcel Number: U-06-27-18-B3H-B00000-00001.0
- Possession: Close Of Escrow
- Views: 13
- Zoning Code: PD
Similar Properties
Nearby Subdivisions
04 Lakes Estates
Arbor Lakes Ph 2
Ashley Lakes Ph 01
Ashley Lakes Ph 2a
Asturia
Asturia Ph 1a
Asturia Ph 5
Belle Meade
Canterbury
Canterbury Village
Canterbury Village First Add
Carencia
Citrus Green Ph 2
Copeland Creek
Cypress Lake Estates
Echo Lake Estates Ph 1
Farmington
Grey Hawk At Lake Polo Ph 02
Gunn Highwaymobley Rd Area
Hidden Lake Platted Subdivisio
Holiday Club
Innfields Sub
Island Ford Lake Beach
Ivy Lake Estates
Keystone Grove Lakes
Keystone Lake View Park
Keystone Manorminor Sub
Keystone Park Colony Land Co
Keystone Park Colony Sub
Keystone Shores Estates
Lindawoods Sub
Montreaux Ph 1
Montreux Ph Iii
Nine Eagles
Northbridge At Lake Pretty
Northton Groves Sub
Not In Hernando
Not On List
Parker Pointe Ph 01
Parker Pointe Ph 1
Parker Pointe Ph 2b
Prestwick At The Eagles Trct1
Rainbow Terrace
South Branch Preserve
South Branch Preserve 1
South Branch Preserve Ph 2a
South Branch Preserve Ph 2a 3
South Branch Preserve Ph 4a 4
Southfork At Van Dyke Farms
St Andrews At The Eagles
St Andrews At The Eagles Un 1
St Andrews At The Eagles Un 2
St Andrewsthe Eagles Un 2a
Starkey Ranch Whitfield Prese
Starkey Ranch Lake Blanche
Starkey Ranch Parcel B1
Starkey Ranch Ph 1 Pcls 8 9
Starkey Ranch Ph 1 Prcl D
Starkey Ranch Ph 2 Pcls 8 9
Starkey Ranch Prcl 7
Starkey Ranch Prcl A
Starkey Ranch Prcl B2
Starkey Ranch Prcl C1
Starkey Ranch Prcl D Ph 1
Starkey Ranch Prcl F Ph 1
Starkey Ranch Prcl F Ph 2
Starkey Ranch Village
Starkey Ranch Village 1 Ph 2b
Starkey Ranch Village 2 Ph 1a
Starkey Ranch Village 2 Ph 1b1
Starkey Ranch Village 2 Ph 1b2
Starkey Ranch Village 2 Ph 2a
Starkey Ranch Village 2 Ph 2b
Starkey Ranch Village I Ph 2b
Steeplechase
Stillwater Ph 1
Stillwater Ph 2
Tarramor Ph 1
The Preserve At South Branch C
Unplatted
Victoria Lakes
Warren Estates
Westchase St Andrews At The Ea
Windsor Park At The Eaglesfi
Wyndham Lakes Ph 04
Wyndham Lakes Ph 2

- Nicole Haltaufderhyde, REALTOR ®
- Tropic Shores Realty
- Mobile: 352.425.0845
- 352.425.0845
- nicoleverna@gmail.com



