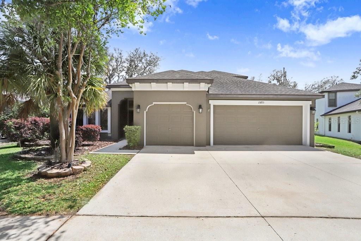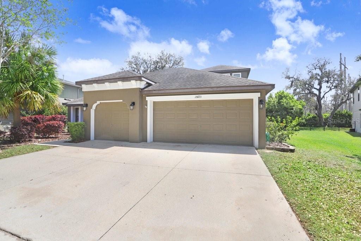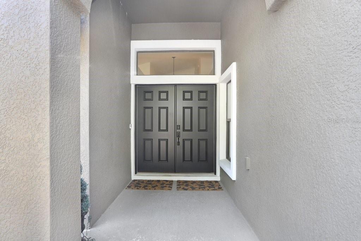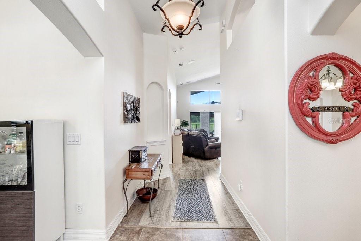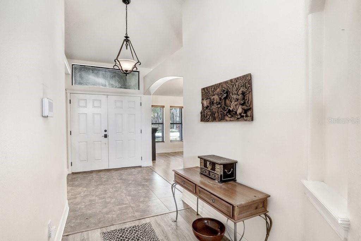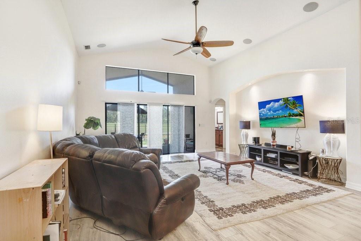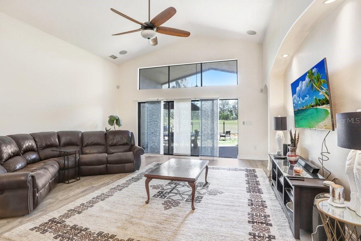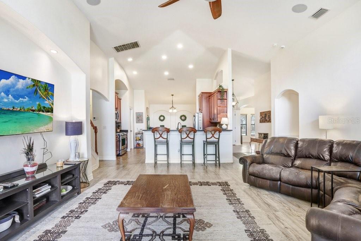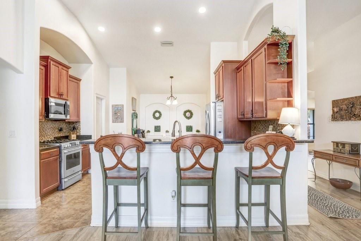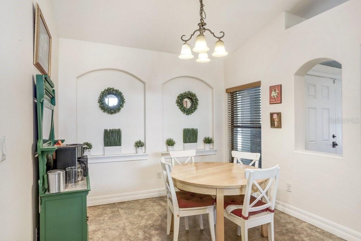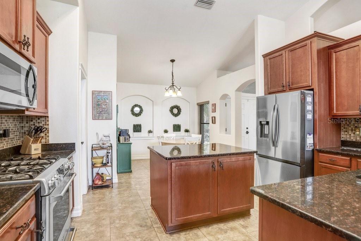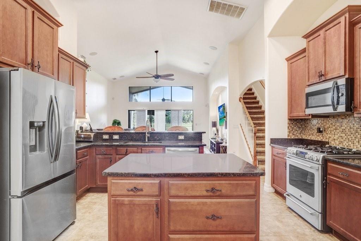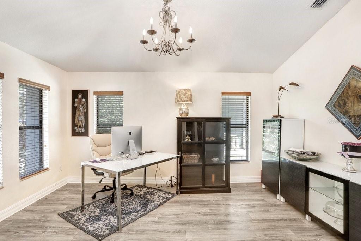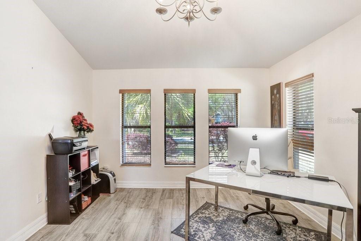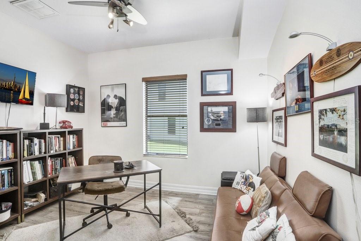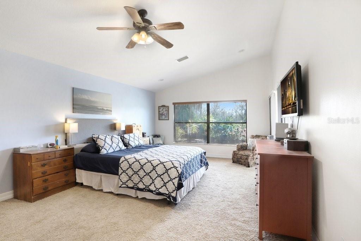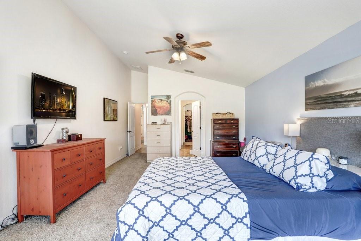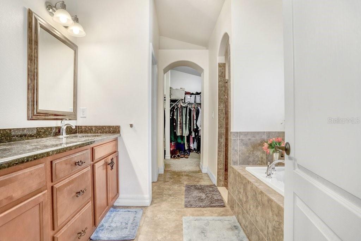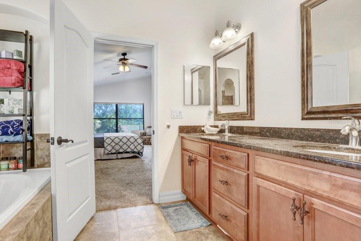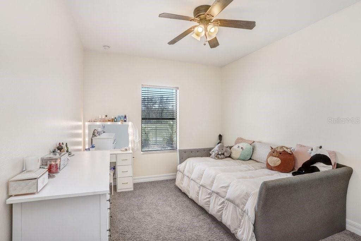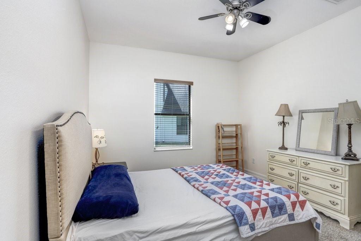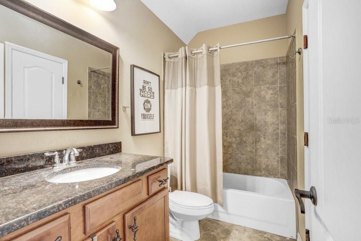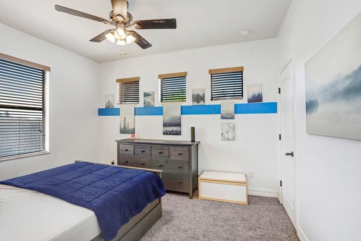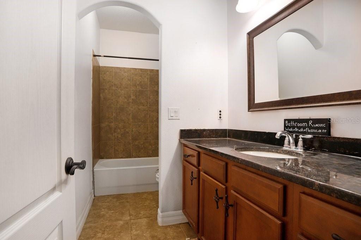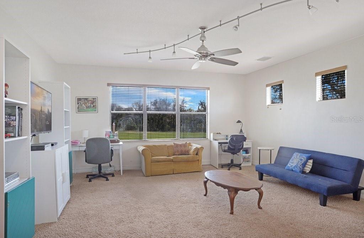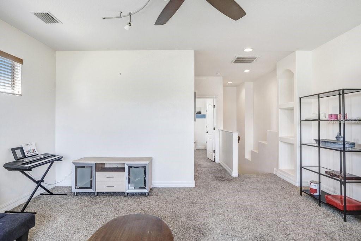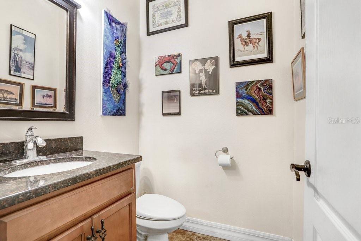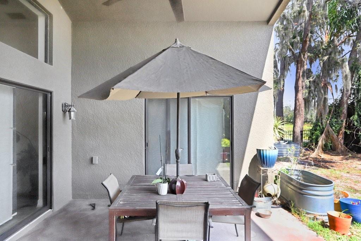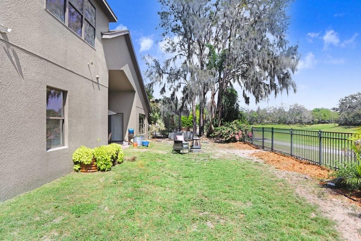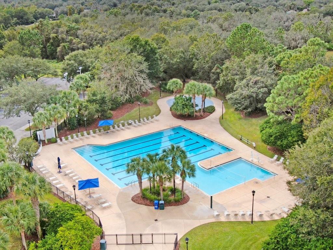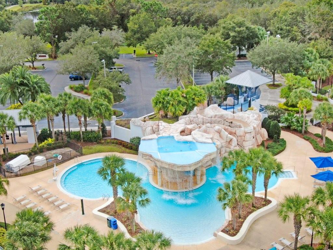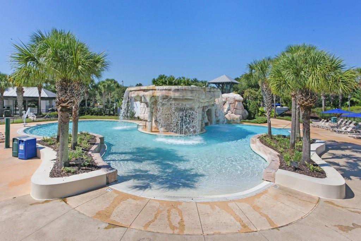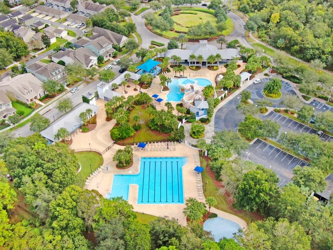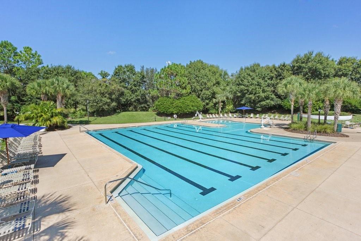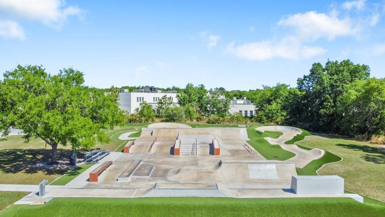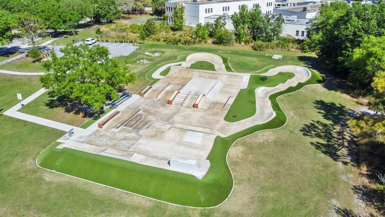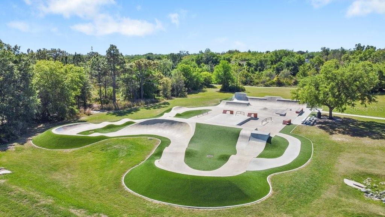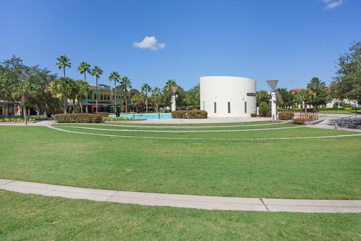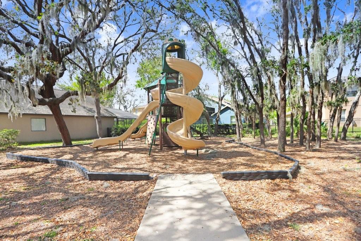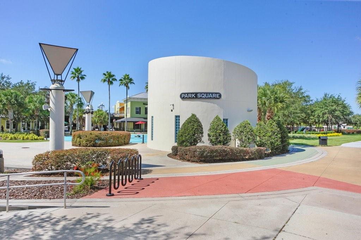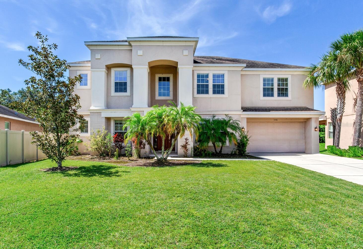15723 Starling Water Drive, LITHIA, FL 33547
Property Photos
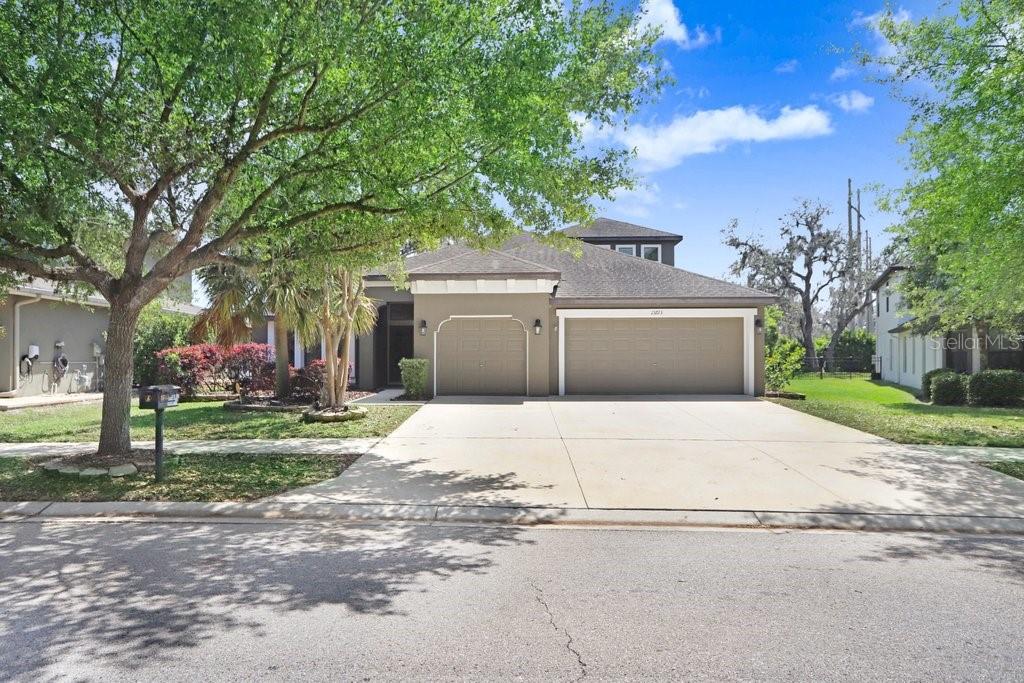
Would you like to sell your home before you purchase this one?
Priced at Only: $635,000
For more Information Call:
Address: 15723 Starling Water Drive, LITHIA, FL 33547
Property Location and Similar Properties
- MLS#: TB8366365 ( Residential )
- Street Address: 15723 Starling Water Drive
- Viewed: 6
- Price: $635,000
- Price sqft: $153
- Waterfront: No
- Year Built: 2010
- Bldg sqft: 4144
- Bedrooms: 5
- Total Baths: 4
- Full Baths: 3
- 1/2 Baths: 1
- Garage / Parking Spaces: 3
- Days On Market: 3
- Additional Information
- Geolocation: 27.8552 / -82.2217
- County: HILLSBOROUGH
- City: LITHIA
- Zipcode: 33547
- Subdivision: Fishhawk Ranch Ph 2 Tr 1
- Elementary School: Stowers Elementary
- Middle School: Barrington Middle
- High School: Newsome HB
- Provided by: KELLER WILLIAMS SUBURBAN TAMPA
- Contact: Iris Green
- 813-684-9500

- DMCA Notice
-
DescriptionFive bedrooms, 3.5 Bathrooms, with a bonus room and no backyard neighbors! Double doors open to a spacious entry. To the left is a flex space/formal dining room that the owner is currently using as a second home office and to the right is a large breakfast area and kitchen. High ceilings carry you through to the primary living area and the space features a triple split plan with stairs to the second floor. On the left is the primary bedroom suite with private access to the lanai and a spacious private bath with walk in closet. Across the expansive living room are two additional bedrooms along with bathroom #2 and the kitchen overlooks the space with convenient access to the garage and laundry room. With stainless steel appliances, stone countertops, and a walk in pantry, the kitchen offers amble room for the home chef to work and entertain. Just past the stairs is bedroom 4 (currently used as a home office), along with the laundry room and a half bath/powder room. The upstairs is perfectly appointed for guests or multi generational living with an sizeable bonus room, bedroom 5 with walk in closet, and bathroom #3. Back downstairs, triple sliders open into a fenced backyard with passionfruit vines, a view of green space and mature trees, private access to a walking trail, and a blank slate for numerous opportunities to personalize. A large covered lanai has been pre plumbed for an outdoor kitchen. Add in a three car garage, highly desirable schools, community amenities galore, and a well appointed playground just across the street and this might just be a perfect fit. Arrange your showing today!
Payment Calculator
- Principal & Interest -
- Property Tax $
- Home Insurance $
- HOA Fees $
- Monthly -
For a Fast & FREE Mortgage Pre-Approval Apply Now
Apply Now
 Apply Now
Apply NowFeatures
Building and Construction
- Covered Spaces: 0.00
- Exterior Features: Lighting, Sidewalk, Sliding Doors
- Fencing: Fenced
- Flooring: Carpet, Ceramic Tile, Laminate
- Living Area: 3230.00
- Roof: Shingle
School Information
- High School: Newsome-HB
- Middle School: Barrington Middle
- School Elementary: Stowers Elementary
Garage and Parking
- Garage Spaces: 3.00
- Open Parking Spaces: 0.00
Eco-Communities
- Water Source: Public
Utilities
- Carport Spaces: 0.00
- Cooling: Central Air
- Heating: Central
- Pets Allowed: Cats OK, Dogs OK, Yes
- Sewer: Public Sewer
- Utilities: BB/HS Internet Available, Cable Connected, Electricity Connected, Natural Gas Connected, Public, Street Lights, Water Connected
Amenities
- Association Amenities: Basketball Court, Fence Restrictions, Fitness Center, Park, Pickleball Court(s), Playground, Pool, Trail(s)
Finance and Tax Information
- Home Owners Association Fee: 125.00
- Insurance Expense: 0.00
- Net Operating Income: 0.00
- Other Expense: 0.00
- Tax Year: 2024
Other Features
- Appliances: Dishwasher, Disposal, Microwave, Range, Refrigerator
- Association Name: Deanna Vaughn
- Association Phone: 813-578-8884
- Country: US
- Interior Features: Cathedral Ceiling(s), Ceiling Fans(s), Eat-in Kitchen, High Ceilings, Kitchen/Family Room Combo, Living Room/Dining Room Combo, Open Floorplan, Solid Wood Cabinets, Thermostat, Vaulted Ceiling(s)
- Legal Description: FISHHAWK RANCH PHASE 2 TRACT 14 UNIT 1 LOT 4 BLOCK 3
- Levels: Two
- Area Major: 33547 - Lithia
- Occupant Type: Owner
- Parcel Number: U-20-30-21-94Z-000003-00004.0
- Possession: Close Of Escrow
- Zoning Code: PD
Similar Properties
Nearby Subdivisions
B D Hawkstone Ph 1
B D Hawkstone Ph 2
Channing Park
Creek Ridge Preserve Ph 1
Devore Gundog Equestrian E
Enclave At Channing Park
Encore At Fishhawk Ranch
Fiishhawk Ranch West Ph 2a
Fish Hawk Trails
Fishhawk Ranch
Fishhawk Ranch At Starling
Fishhawk Ranch Ph 1
Fishhawk Ranch Ph 2 Prcl
Fishhawk Ranch Ph 2 Tr 1
Fishhawk Ranch Towncenter Phas
Fishhawk Ranch West
Fishhawk Ranch West Ph 1a
Fishhawk Ranch West Ph 1b1c
Fishhawk Ranch West Ph 3a
Fishhawk Ranch West Ph 3b
Fishhawk Ranch West Ph 4a
Fishhawk Ranch West Ph 5
Fishhawk Ranch West Ph 6
Hammock Oaks Reserve
Hawk Creek Reserve
Hawkstone
Hinton Hawkstone Phase 1a2 Lot
Starling At Fishhawk
Starling At Fishhawk Ph 1b2
Tagliarini Platted
Temple Pines
Unplatted

- Nicole Haltaufderhyde, REALTOR ®
- Tropic Shores Realty
- Mobile: 352.425.0845
- 352.425.0845
- nicoleverna@gmail.com



