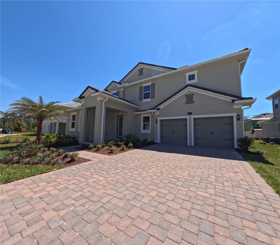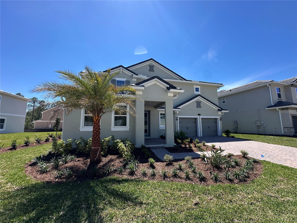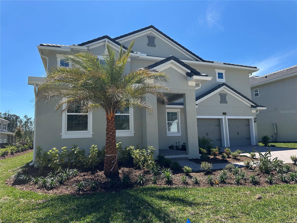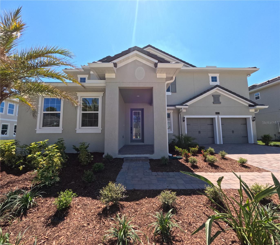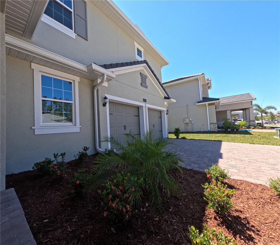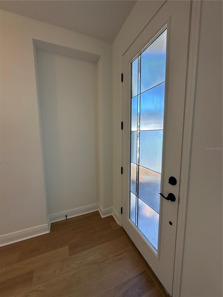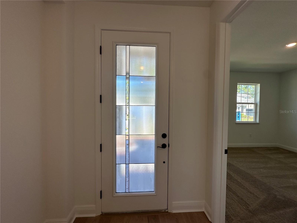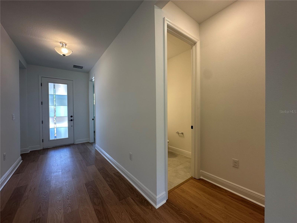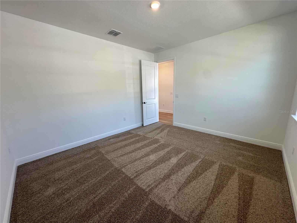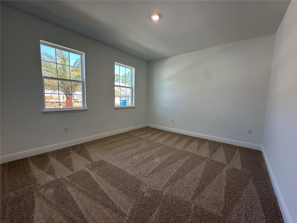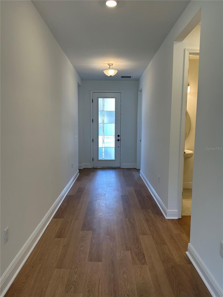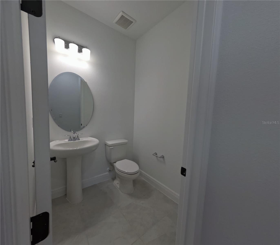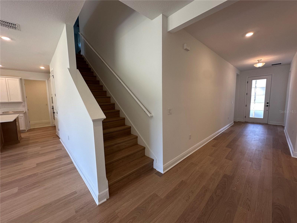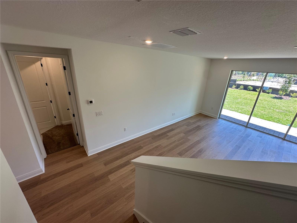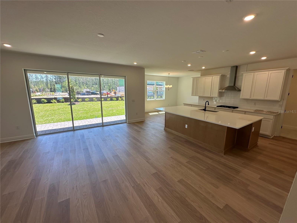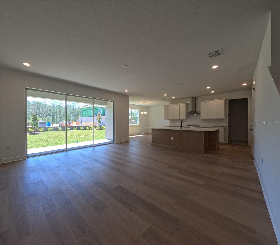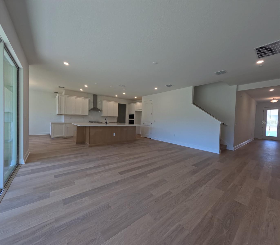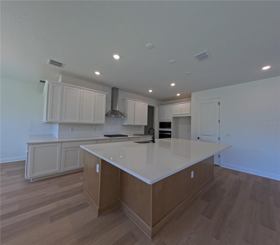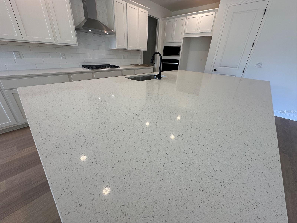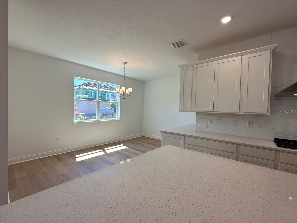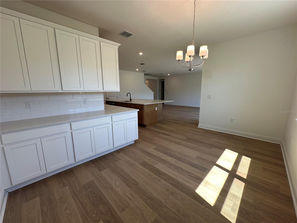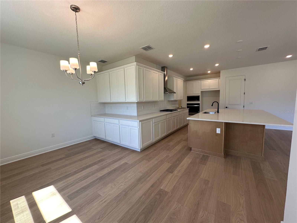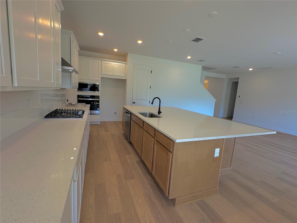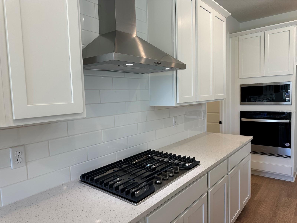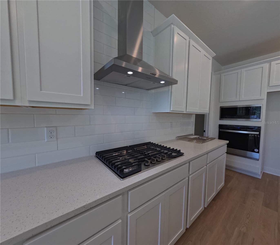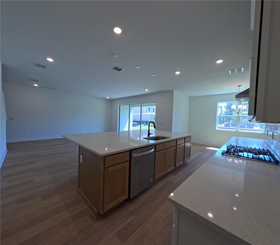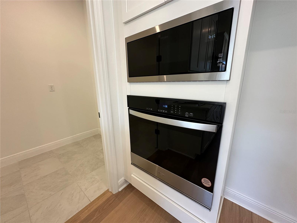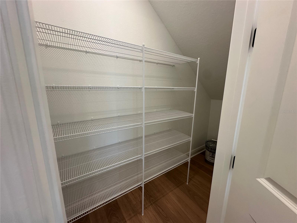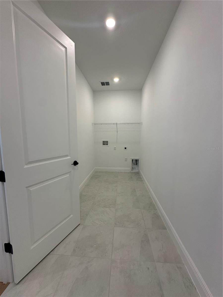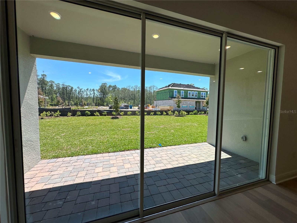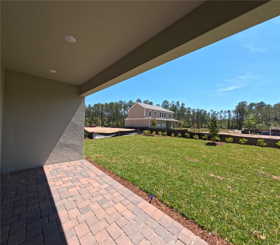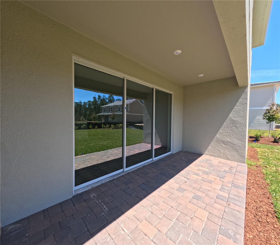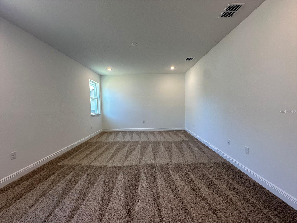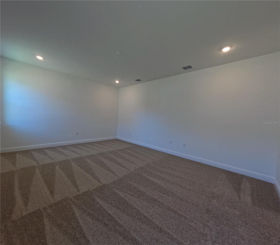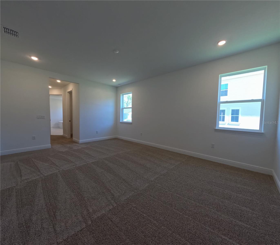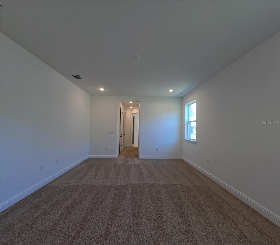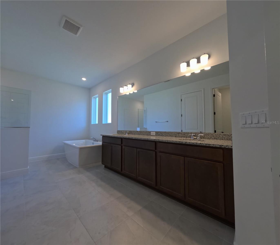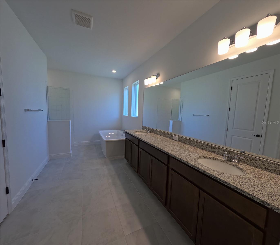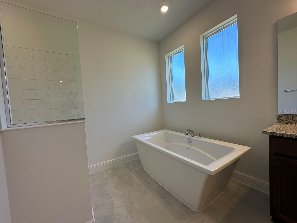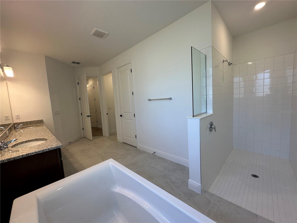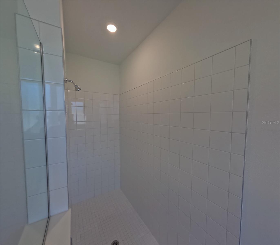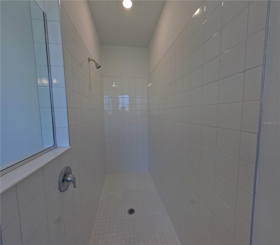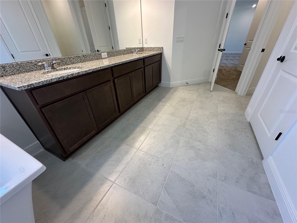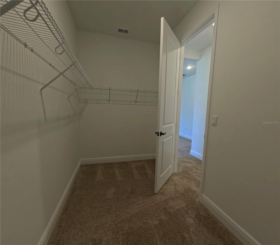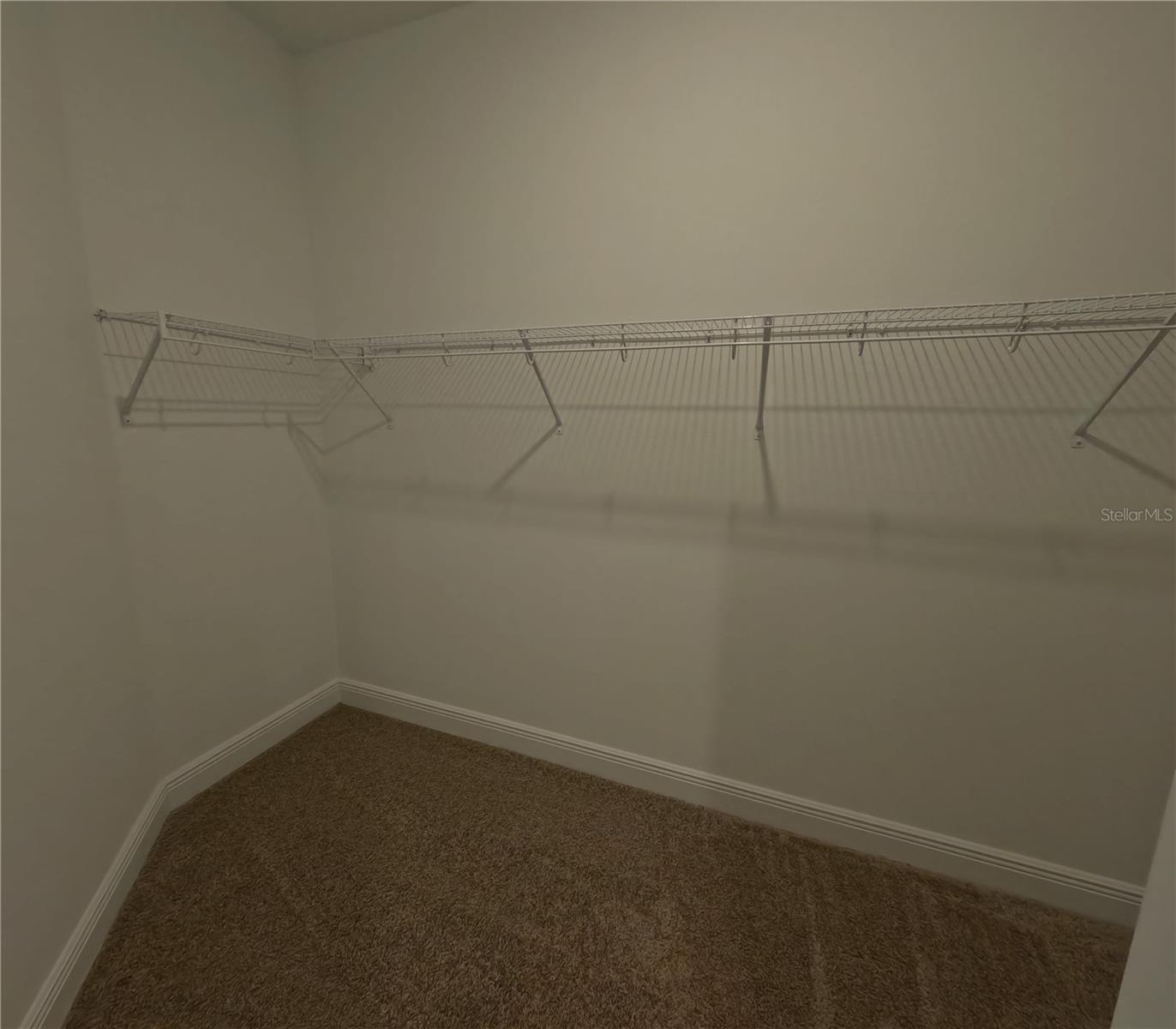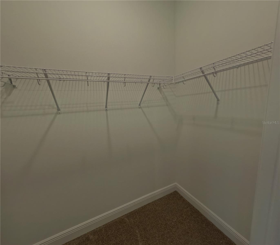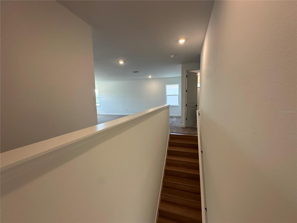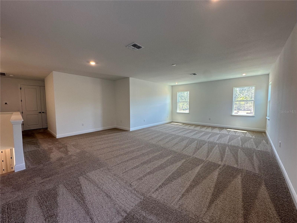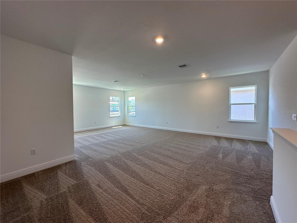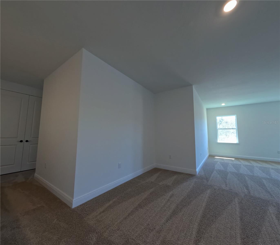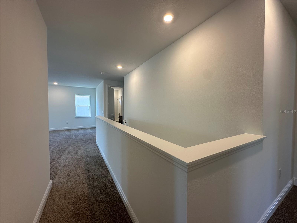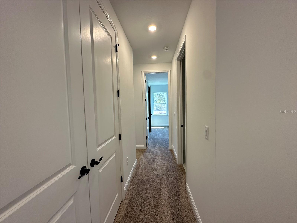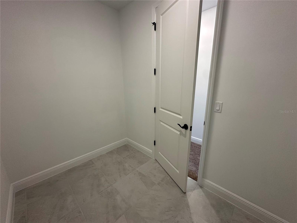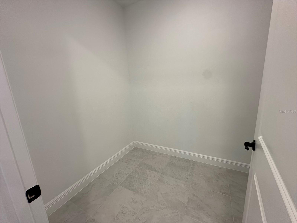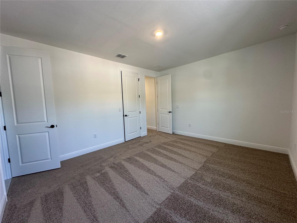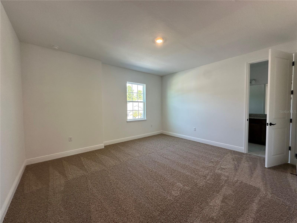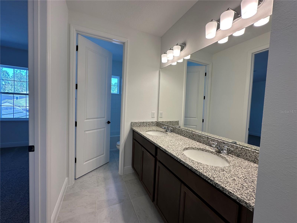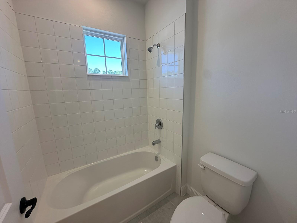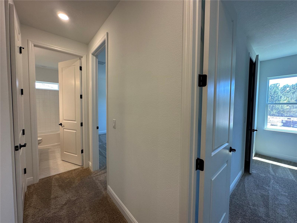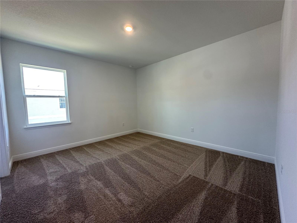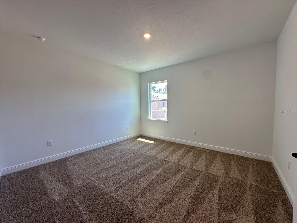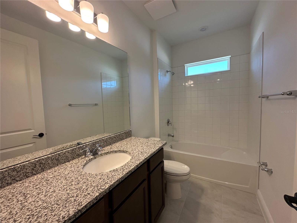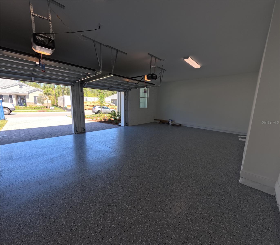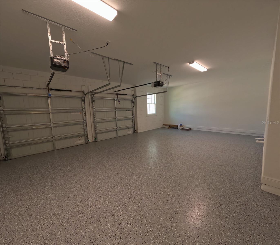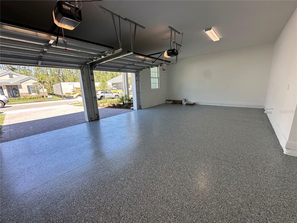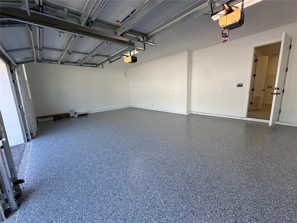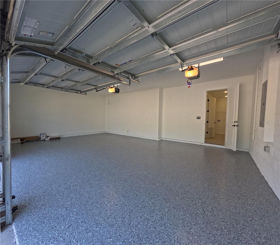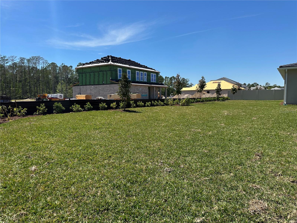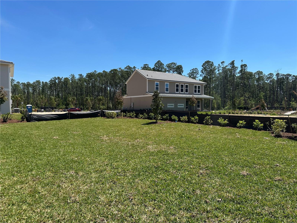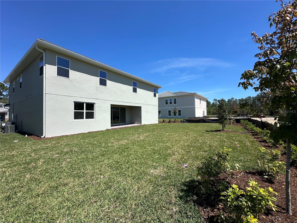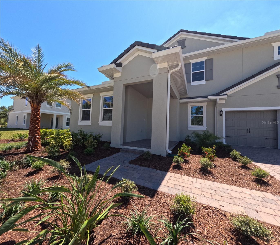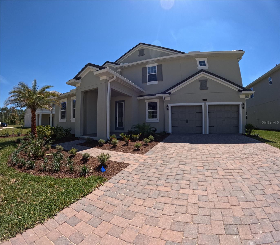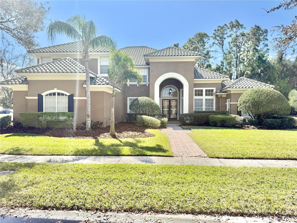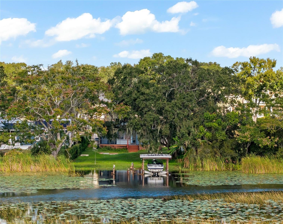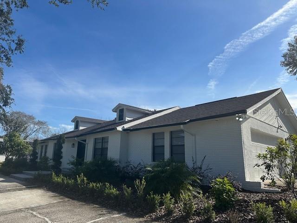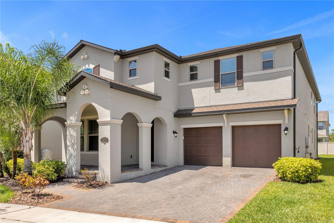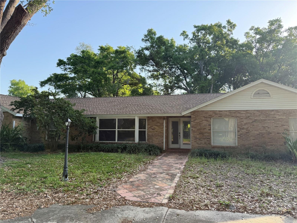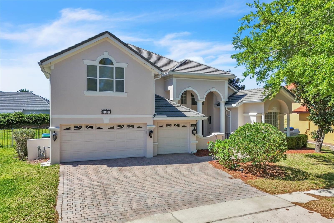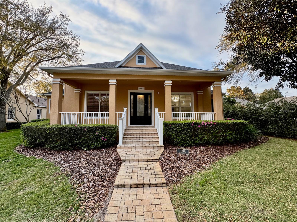14274 Crest Palm Avenue, WINDERMERE, FL 34786
Property Photos
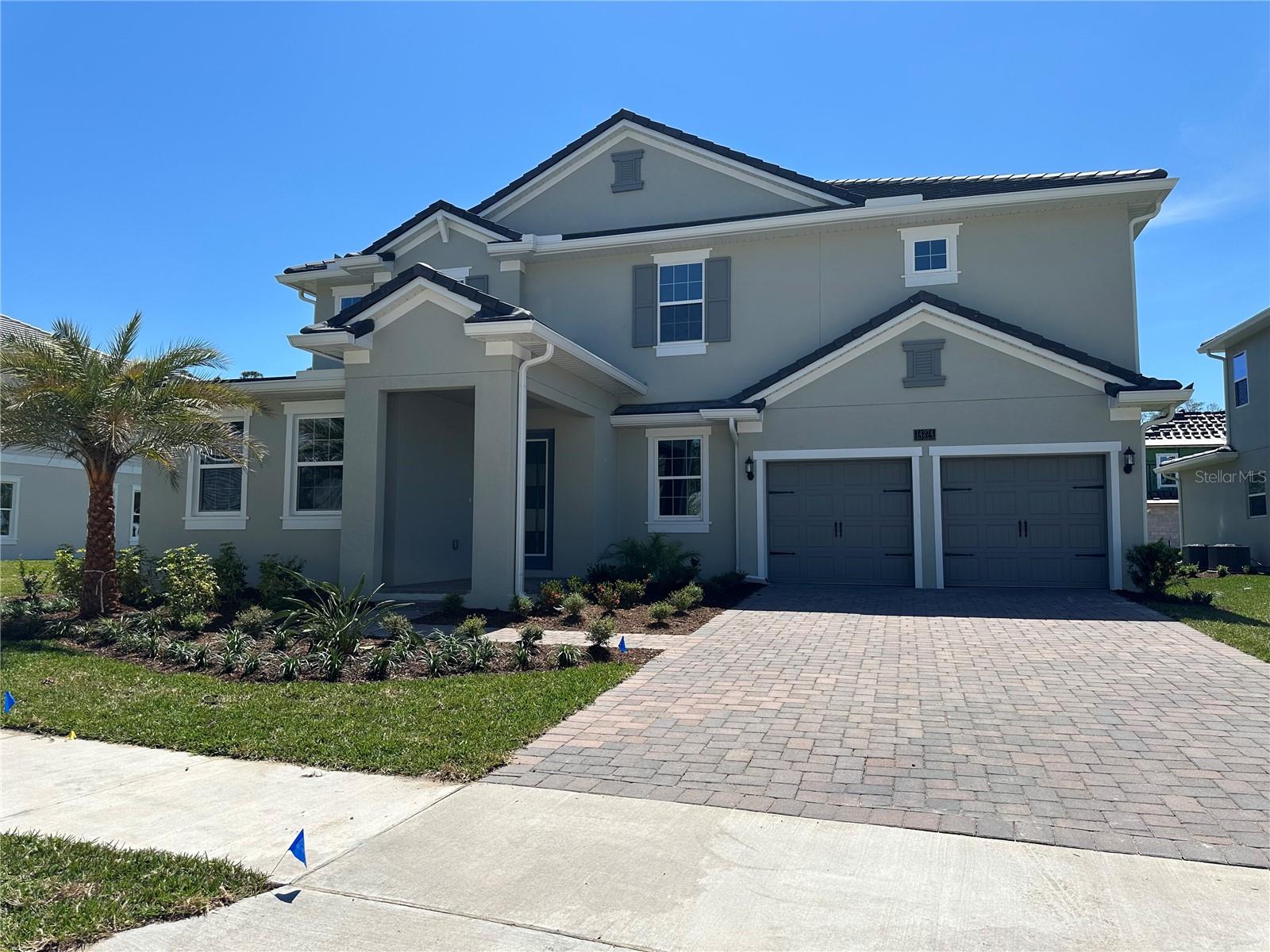
Would you like to sell your home before you purchase this one?
Priced at Only: $5,000
For more Information Call:
Address: 14274 Crest Palm Avenue, WINDERMERE, FL 34786
Property Location and Similar Properties
- MLS#: TB8366777 ( Residential Lease )
- Street Address: 14274 Crest Palm Avenue
- Viewed: 6
- Price: $5,000
- Price sqft: $1
- Waterfront: No
- Year Built: 2025
- Bldg sqft: 5225
- Bedrooms: 6
- Total Baths: 5
- Full Baths: 4
- 1/2 Baths: 1
- Garage / Parking Spaces: 2
- Days On Market: 6
- Additional Information
- Geolocation: 28.4489 / -81.5915
- County: ORANGE
- City: WINDERMERE
- Zipcode: 34786
- Subdivision: Palms Of Windemere
- Provided by: DOUGLAS ELLIMAN
- Contact: Trenton Eldridge
- 727-698-5708

- DMCA Notice
-
DescriptionIntroducing the Sweetwater Model, an exquisite two story luxury residence inside the BRAND NEW Community of Palms of Windemere. Orange County's last new construction community of its kind neighboring Disney World property. This expansive 6 bedroom, 4.5 bathroom masterpiece offers an unparalleled blend of elegance and functionality, designed to cater to the taste of any family. The thoughtfully crafted floor plan unveils a seamless open concept family, dining, and kitchen, and living area perfect for family gatherings and entertaining. The gourmet kitchen is a chefs dream, featuring extended 42" wrap around cabinetry, a generous oversized island, premium finishes, and Gas stovetop that elevate every culinary experience. The owners suite is a true sanctuary, complete with a spa inspired bathroom boasting a lavish upgrade package: a 3/8" glass enclosure, and a sleek wall niche for added convenience and style coupled with two spacious walk in closets. Step into the living area, where an extended layout flows effortlessly through 9' hidden sliding glass doors to a sprawling patio space to enjoy sunsets in the west facing view an idyllic retreat for relaxation or outdoor entertaining. Downstairs, a versatile flex room offers the perfect space for a home office or study, while upstairs, five generously sized bedroomsmost with walk in closetsprovide ample privacy and comfort. Three full bathrooms and a convenient second laundry room (complementing the downstairs laundry) ensure effortless living. The upper level also features expansive common areas, including a spacious bonus room with a second flex space, ideal for a private theatre room or customized leisure area. The Palms of Windemere offers a lifestyle of upscale living, massively spacious interiors, in a modern, detailed home that is local to all neighborhood convenience. This brand new Dreamfinders neighborhood is located on the east side of where Reams Road and Ficquette Road intersect, making it prime location which is minutes from Walt Disney World and the Hamlin Town Center of Horizon West. Welcome to your dream residence!
Payment Calculator
- Principal & Interest -
- Property Tax $
- Home Insurance $
- HOA Fees $
- Monthly -
For a Fast & FREE Mortgage Pre-Approval Apply Now
Apply Now
 Apply Now
Apply NowFeatures
Building and Construction
- Builder Name: Dream Finders
- Covered Spaces: 0.00
- Exterior Features: Garden, Irrigation System, Lighting, Private Mailbox, Rain Gutters, Sidewalk, Sliding Doors, Tennis Court(s)
- Flooring: Hardwood
- Living Area: 4443.00
Property Information
- Property Condition: Completed
Garage and Parking
- Garage Spaces: 2.00
- Open Parking Spaces: 0.00
Eco-Communities
- Water Source: Public
Utilities
- Carport Spaces: 0.00
- Cooling: Central Air, Zoned
- Heating: Gas
- Pets Allowed: Cats OK, Dogs OK, Pet Deposit
- Utilities: Cable Available, Cable Connected, Electricity Available, Natural Gas Connected, Sprinkler Meter, Street Lights, Water Available
Finance and Tax Information
- Home Owners Association Fee: 0.00
- Insurance Expense: 0.00
- Net Operating Income: 0.00
- Other Expense: 0.00
Rental Information
- Tenant Pays: Carpet Cleaning Fee
Other Features
- Appliances: Built-In Oven, Dishwasher, Disposal, Microwave, Refrigerator, Tankless Water Heater
- Association Name: DREAMFINDERS - PALMS AT WINDERMERE
- Country: US
- Furnished: Unfurnished
- Interior Features: Central Vaccum, High Ceilings, Kitchen/Family Room Combo, Living Room/Dining Room Combo, Open Floorplan, Primary Bedroom Main Floor, Solid Wood Cabinets, Stone Counters, Thermostat, Walk-In Closet(s)
- Levels: Two
- Area Major: 34786 - Windermere
- Occupant Type: Vacant
- Parcel Number: 34-23-27-6105-00-320
- Possession: Rental Agreement
Owner Information
- Owner Pays: Grounds Care, Pest Control, Trash Collection
Similar Properties
Nearby Subdivisions
Ashlin Park Ph 1
Ashlin Park Ph 2
Bellaria
Belmere Village G2 48 65
Belmere Village G5
Carrington
Carrington 8053 Tract B
Chaine De Lac
Downs Cove Camp Sites
Eden Isle
Edens Hammock
Isleworth
Keenes Pointe
Keenes Pointe Ut 04 Sec 31 48
Lake Burden South Ph 2 35 36
Lake Burden South Ph I
Lake Butler Estates
Lake Down Village
Lake Sawyer South Ph 03
Lake Sawyer South Ph 04
Lakes Of Windermere
Lakeside At Lakes Of Windermer
Lakeside Villas
Lakesidelkswindermere
Lakesidelkswindermere Ph 12
Lakesidelkswindermere Ph 3
Lakeswindermere Lake Reams Twn
Lakeswindermere Ph 04
Lakeswindermerelk Reams Twhm
Lakeswindermerelk Reams Twnh
Lakeswindermerepeachtree
Legado
Oasis Cove
Oasis Cove Iilakeside Village
Oasis Cove Ilakeside Village P
Palms Of Windemere
Peachtree Park
Providence Ph 01 50 03
Providence Ph 02
Reserve At Belmere Ph 03 51 01
Reserve At Belmere Ph 2
Reserve At Lake Butler Sound
Roberts Landing
Silver Woods
Silver Woods Ph 01
Silver Woods Ph 02
Summerport
Summerport Beach
Summerport Ph 05
Vineyardshorizons West Ph 2b
Vineyardshorizons West Ph 4
Waterstone A D E F G H J L
Westside Village
Wickham Park 04 05 06 09 10 11
Windermere Isleph 2
Windermere Lndgs Ph 02
Windermere Rep
Windermere Sound
Windermere Sound Ph 2
Windermere Town
Windermere Trails Ph 1c
Windermere Trls Ph 1c
Windermere Trls Ph 3b
Windermere Trls Prcl 3

- Nicole Haltaufderhyde, REALTOR ®
- Tropic Shores Realty
- Mobile: 352.425.0845
- 352.425.0845
- nicoleverna@gmail.com



