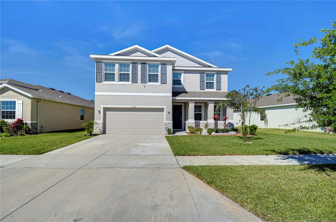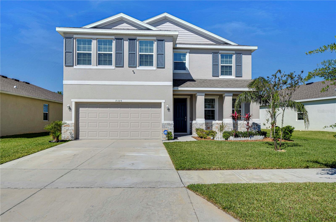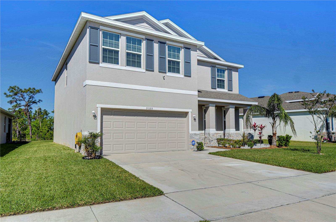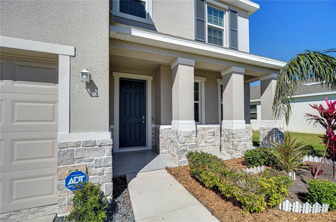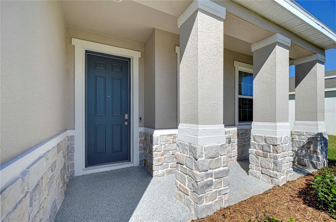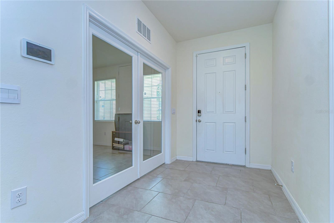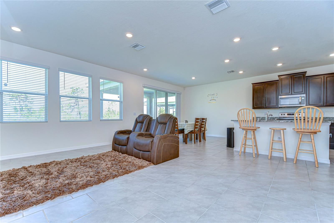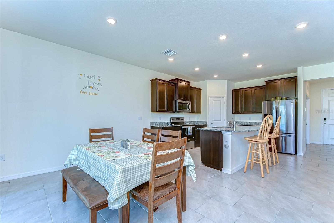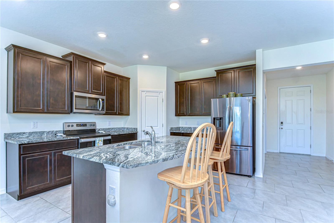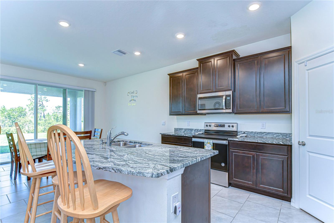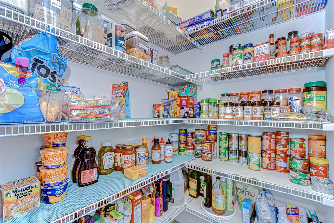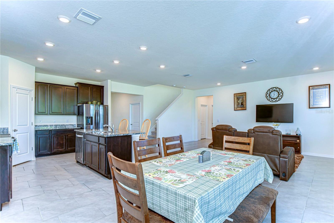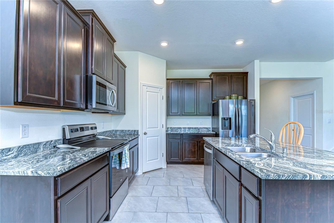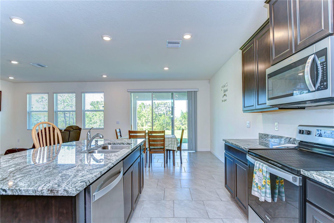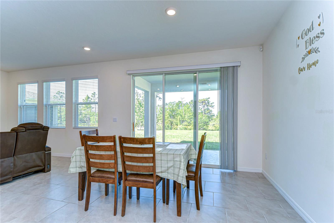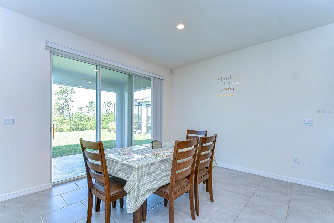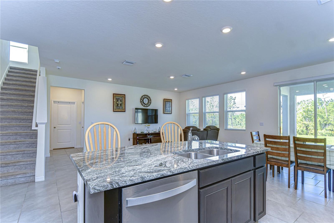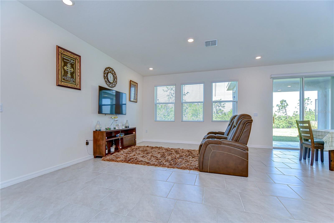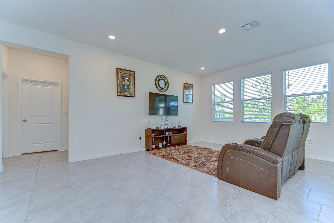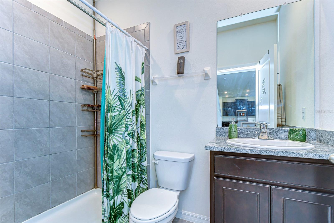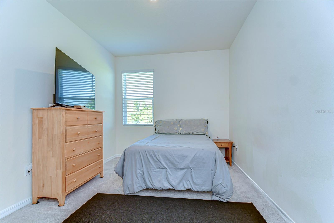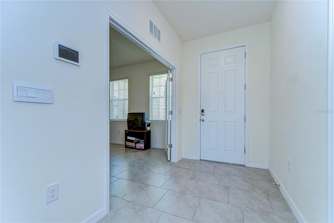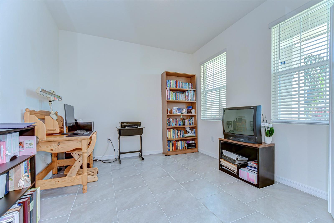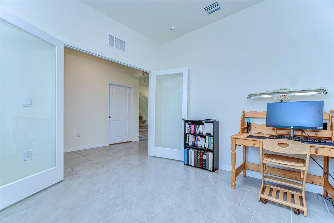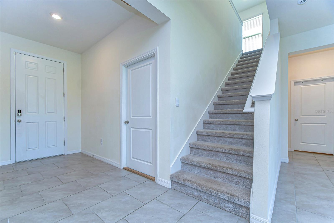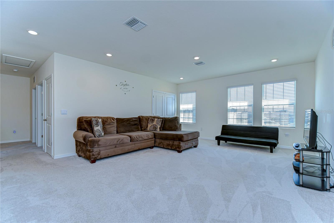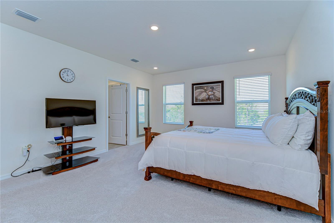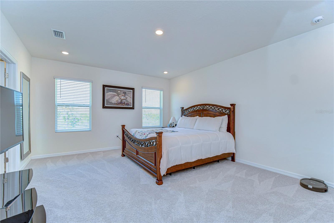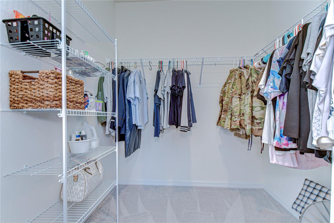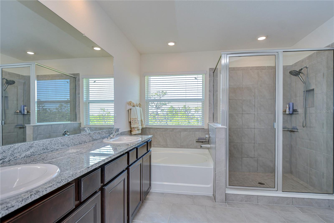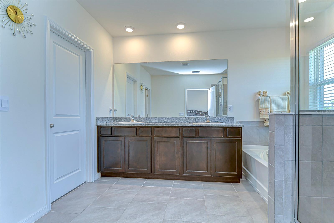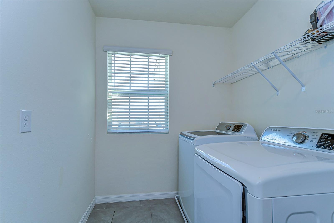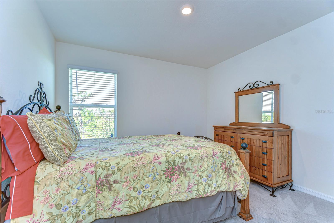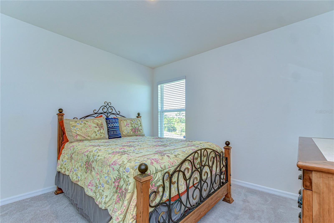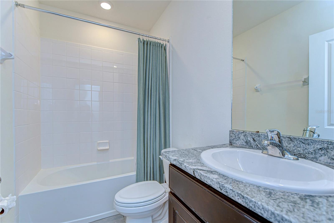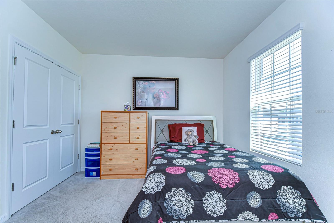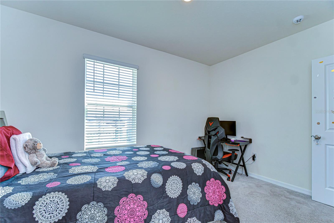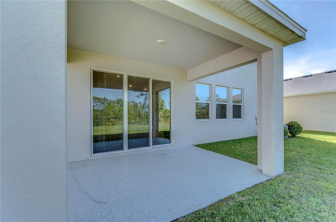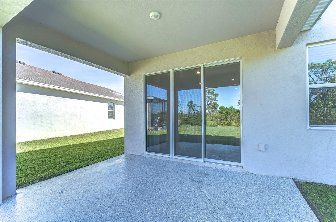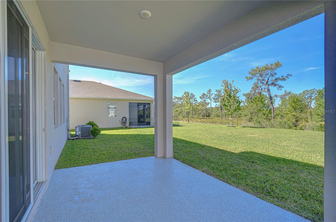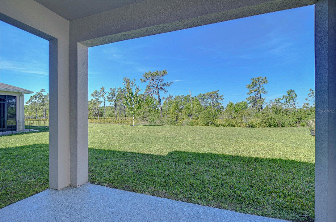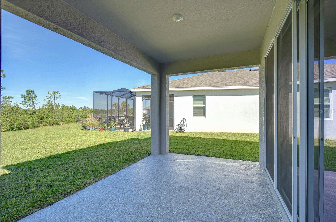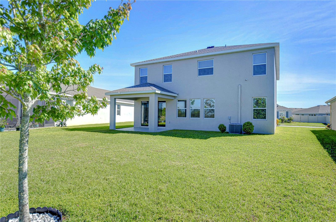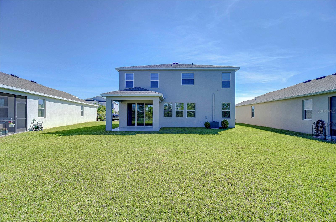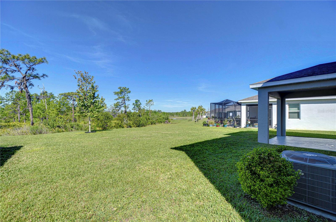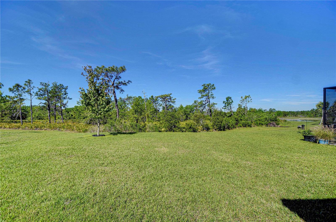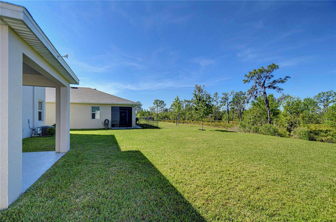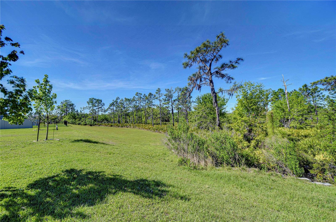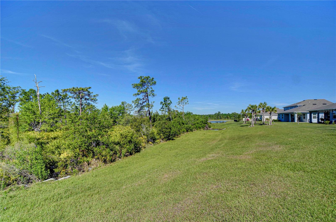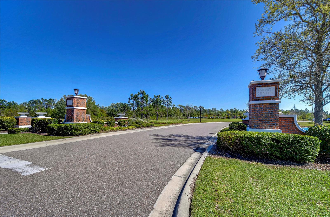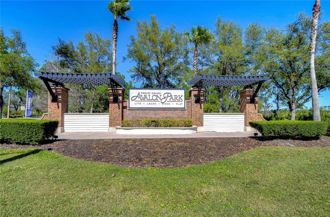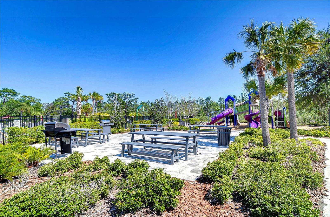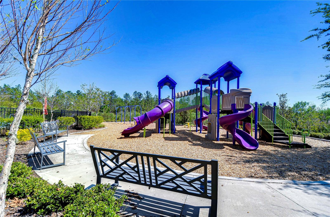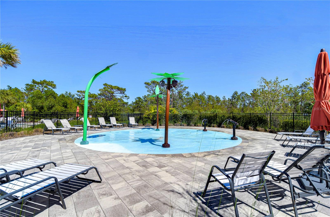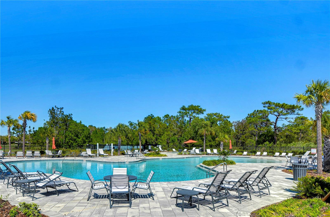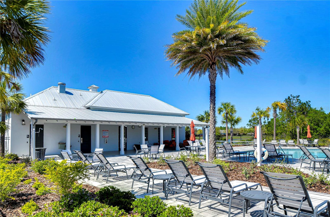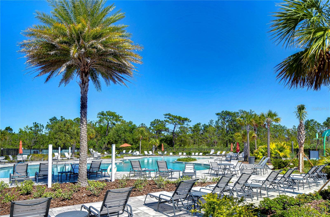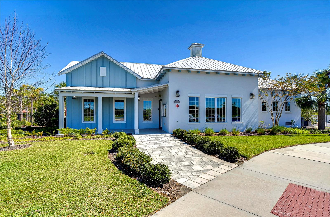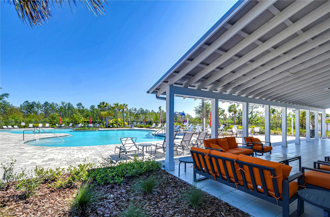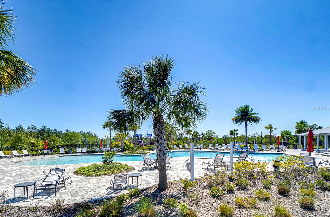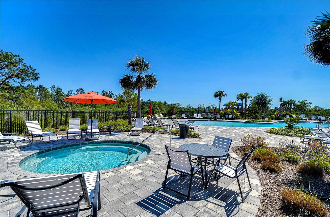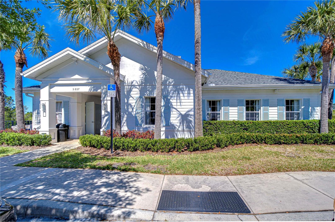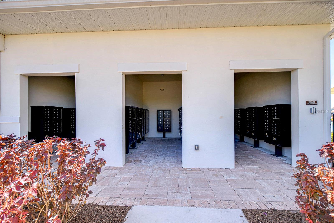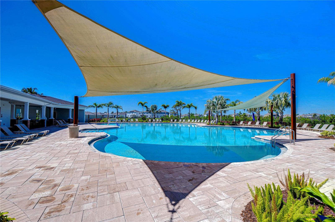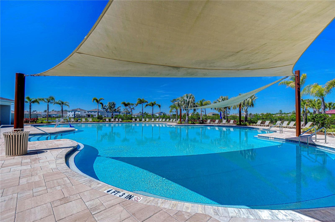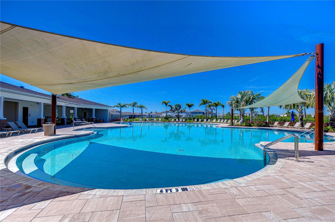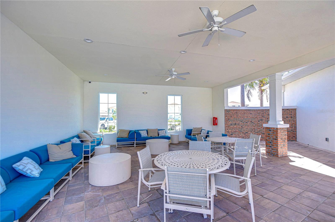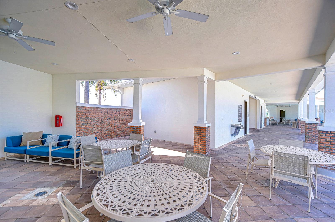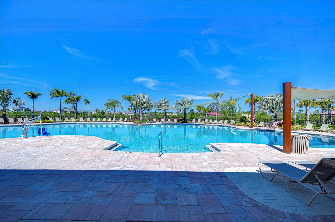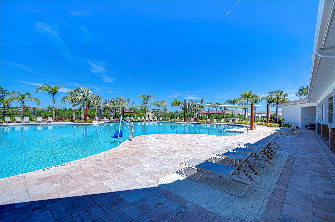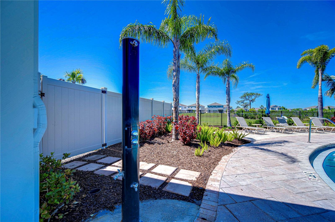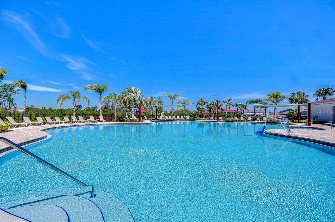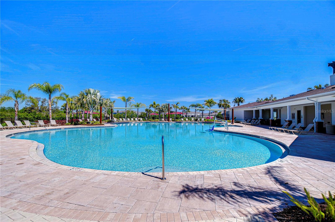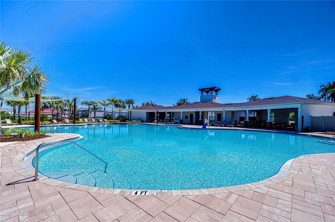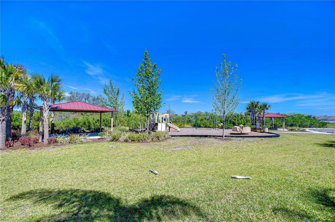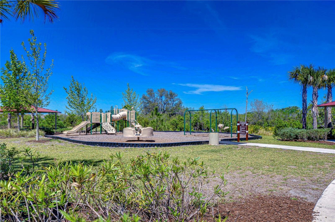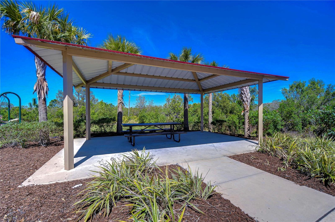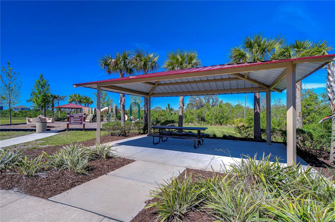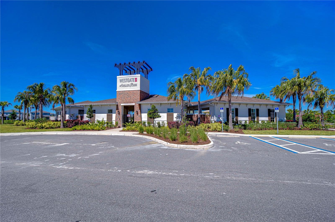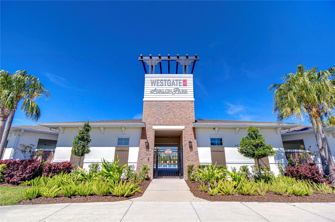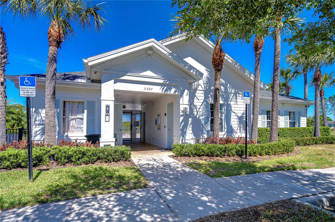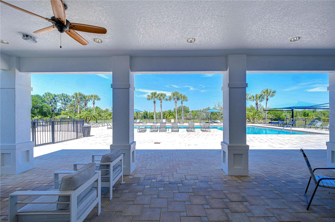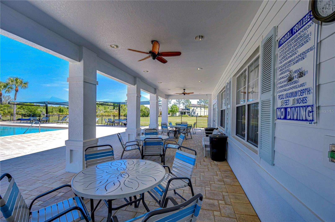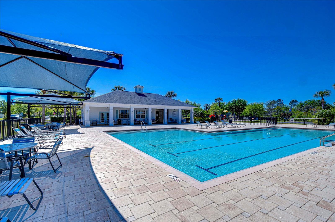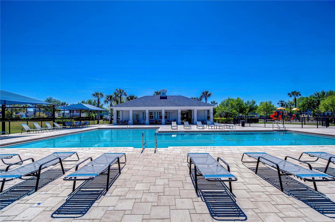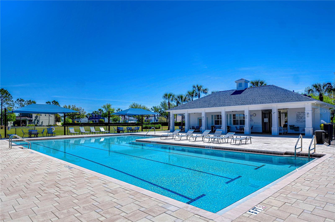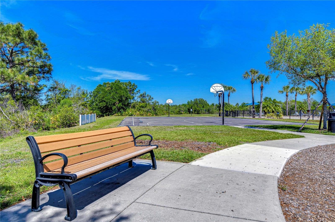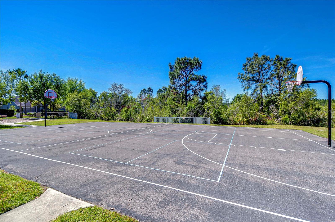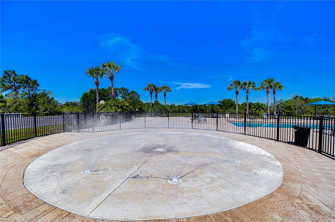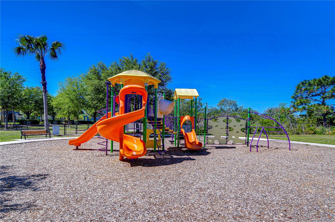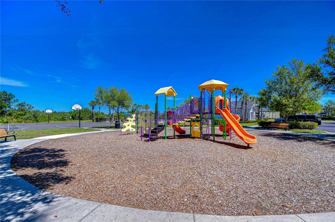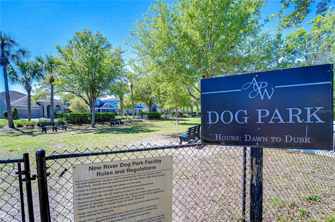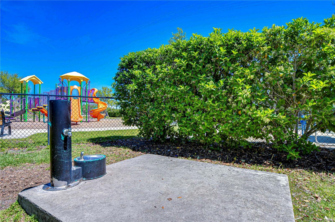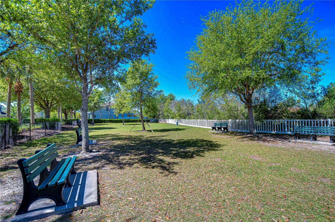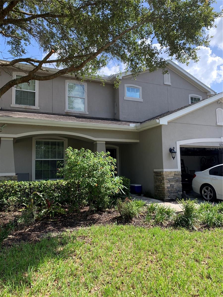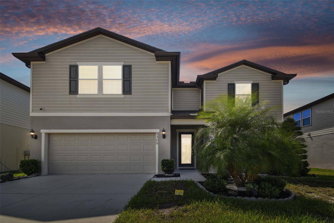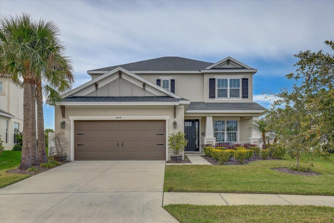5325 Thistle Field Court, WESLEY CHAPEL, FL 33545
Property Photos
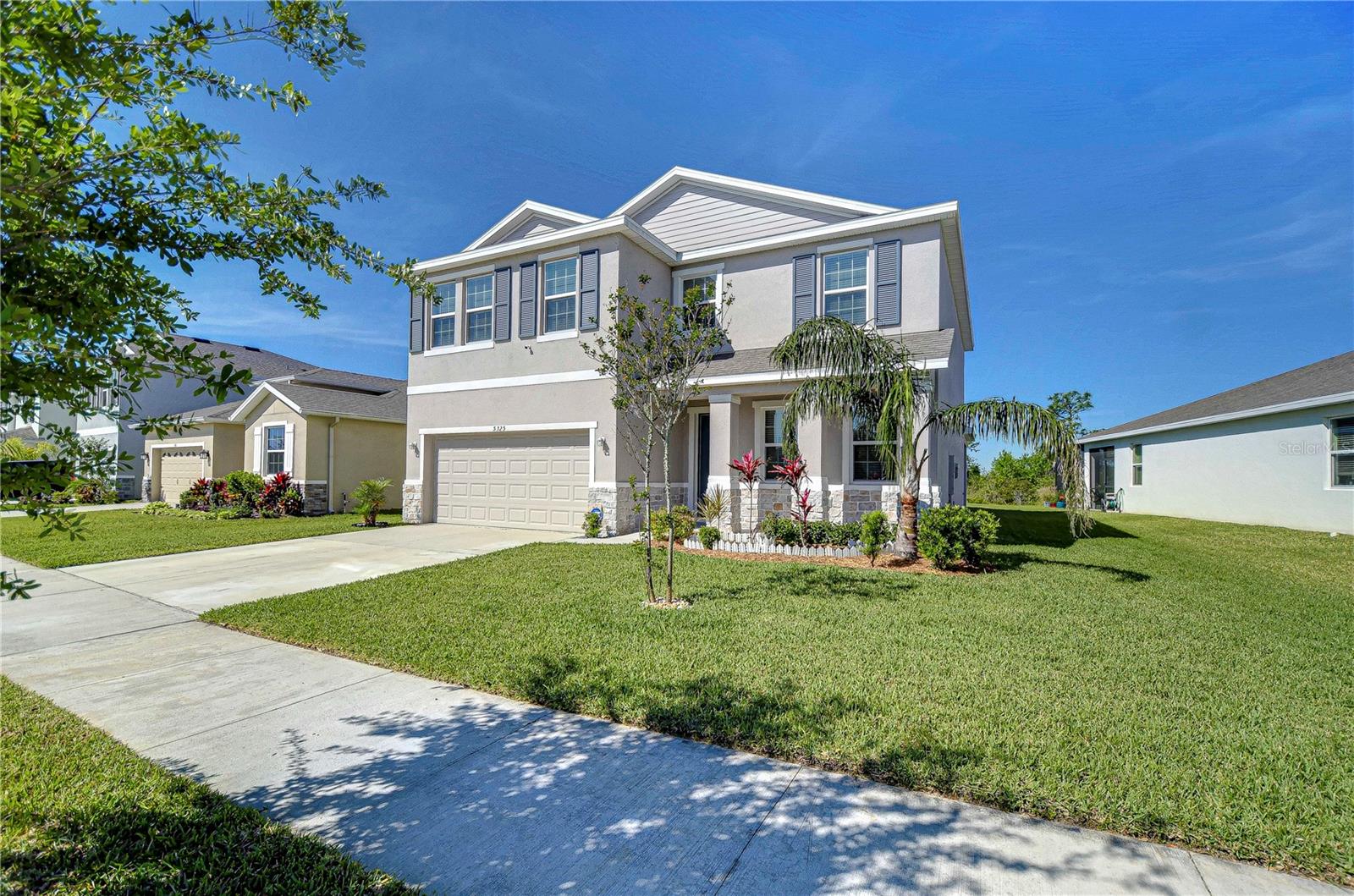
Would you like to sell your home before you purchase this one?
Priced at Only: $509,900
For more Information Call:
Address: 5325 Thistle Field Court, WESLEY CHAPEL, FL 33545
Property Location and Similar Properties
- MLS#: TB8366799 ( Residential )
- Street Address: 5325 Thistle Field Court
- Viewed: 3
- Price: $509,900
- Price sqft: $151
- Waterfront: No
- Year Built: 2021
- Bldg sqft: 3378
- Bedrooms: 4
- Total Baths: 3
- Full Baths: 3
- Garage / Parking Spaces: 2
- Days On Market: 5
- Additional Information
- Geolocation: 28.2346 / -82.2719
- County: PASCO
- City: WESLEY CHAPEL
- Zipcode: 33545
- Subdivision: Avalon Park Westnorth Ph 1a 1b
- Elementary School: New River Elementary
- Middle School: Thomas E Weightman Middle PO
- High School: Wesley Chapel High PO
- Provided by: REAL ESTATE FIRM OF FLORIDA, LLC
- Contact: Melissa Martinez Burton
- 813-961-6000

- DMCA Notice
-
DescriptionThis All Block construction home was built in 2021 and is located on a premium homesite with a lush wooded view! Featuring an open floor plan with 3 bedrooms + a large loft upstairs and 1 bedroom + a den/office downstairs. Enjoy cooking & entertaining in your spacious kitchen with a large center island, closet pantry, stainless steel appliances, granite counters, and lots of counter space. The kitchen overlooks the spacious living area and dining area with sliding glass doors that lead to the covered lanai overlooking the large back yard. There is a bedroom and a full bath downstairs as well as a den/office with French glass doors that can be used as a formal dining room, gym, or play areathe options are endless! There is an under stair storage closet downstairs and upstairs there is a closet in the loft, a coat closet, linen closet, and a laundry room with a side by side washer & dryer. The primary suite has plenty of room for a king size bed, recessed can lights, 2 walk in closets, and an attached bath that boasts a large vanity with dual sinks, a walk in shower, separate garden tub, and a water closet. The secondary bedrooms are spacious and the loft area can be used as movie/media room, playroom, game room, or yoga/fitness area! Relax after a long day or enjoy dining alfresco on your covered lanai overlooking your back yard! Enjoy all of the amazing community amenities: 3 pools, playgrounds, basketball court, picnic areas, a dog park, clubhouses, and everything Downtown Avalon Park has to offer!
Payment Calculator
- Principal & Interest -
- Property Tax $
- Home Insurance $
- HOA Fees $
- Monthly -
For a Fast & FREE Mortgage Pre-Approval Apply Now
Apply Now
 Apply Now
Apply NowFeatures
Building and Construction
- Builder Model: Coral
- Builder Name: DR Horton
- Covered Spaces: 0.00
- Exterior Features: Irrigation System, Sidewalk, Sliding Doors
- Flooring: Carpet, Ceramic Tile
- Living Area: 2756.00
- Roof: Shingle
Property Information
- Property Condition: Completed
Land Information
- Lot Features: Landscaped, Sidewalk, Private
School Information
- High School: Wesley Chapel High-PO
- Middle School: Thomas E Weightman Middle-PO
- School Elementary: New River Elementary
Garage and Parking
- Garage Spaces: 2.00
- Open Parking Spaces: 0.00
Eco-Communities
- Water Source: Public
Utilities
- Carport Spaces: 0.00
- Cooling: Central Air
- Heating: Central
- Pets Allowed: Yes
- Sewer: Public Sewer
- Utilities: Cable Connected, Electricity Connected, Sewer Connected, Street Lights, Underground Utilities, Water Connected
Amenities
- Association Amenities: Basketball Court, Clubhouse, Playground, Pool
Finance and Tax Information
- Home Owners Association Fee: 72.93
- Insurance Expense: 0.00
- Net Operating Income: 0.00
- Other Expense: 0.00
- Tax Year: 2024
Other Features
- Appliances: Dishwasher, Disposal, Dryer, Electric Water Heater, Freezer, Microwave, Range, Refrigerator, Washer, Water Softener
- Association Name: Access Management, Rangel Rodriquez
- Association Phone: 813-421-9898
- Country: US
- Interior Features: Kitchen/Family Room Combo, Open Floorplan, PrimaryBedroom Upstairs, Solid Surface Counters, Split Bedroom, Thermostat, Walk-In Closet(s)
- Legal Description: AVALON PARK WEST - NORTH PHASES 1A AND 1B PB 84 PG 096 BLOCK 1 LOT 5
- Levels: Two
- Area Major: 33545 - Wesley Chapel
- Occupant Type: Owner
- Parcel Number: 11-26-20-0110-00100-0050
- View: Trees/Woods
- Zoning Code: MPUD
Similar Properties
Nearby Subdivisions
Aberdeen Ph 02
Acreage
Avalon Park West North Ph 1a
Avalon Park West Ph 3
Avalon Park West Prcl E Ph 1
Avalon Park Westnorth Ph 1a
Avalon Park Westnorth Ph 1a 1b
Avalon Park Westnorth Ph 2 4 5
Avalon Park Westnorth Ph 3
Bayshore Estates
Boyette Oaks
Bridgewater
Bridgewater Ph 01 02
Bridgewater Ph 03
Brookfield Estates
Chapel Crossings
Chapel Pines Ph 05
Chapel Pines Ph 1a
Chapel Xings Pcls D H
Chapel Xings Prcl E
Citrus Trace 03
Connected City Area
Eloian Sub
Epperson North
Epperson North Village A1 A2 A
Epperson North Village A1a5
Epperson North Village B
Epperson North Village C1
Epperson North Village C2b
Epperson North Village D1
Epperson North Village D2
Epperson North Village D3
Epperson North Village E1
Epperson North Village E2
Epperson North Village E4
Epperson North Vlg A4b A4c
Epperson North Vlg C1
Epperson Ranch
Epperson Ranch North
Epperson Ranch North Ph 1 Pod
Epperson Ranch North Ph 2 3
Epperson Ranch North Ph 4 Pod
Epperson Ranch North Ph 5 Pod
Epperson Ranch North Pod F
Epperson Ranch North Pod F Ph
Epperson Ranch Ph 52
Epperson Ranch Phase 61
Epperson Ranch South Ph
Epperson Ranch South Ph 1
Epperson Ranch South Ph 1b2
Epperson Ranch South Ph 1c1
Epperson Ranch South Ph 2f
Epperson Ranch South Ph 2f1
Epperson Ranch South Ph 3a
Epperson Ranch South Ph 3b
Epperson Ranch South Ph 3b 3c
Epperson Ranch South Phase 3a
Hamilton Park
Knollwood Acres
Lakeside Estates Inc
Metes And Bounds King Lake Are
New River Lakes
New River Lakes Ph 01
New River Lakes Ph 1 Prcl D
New River Lakes Ph A B1a C1
New River Lakes Villages B2 D
Not In Hernando
Not On The List
Oak Creek Ph 01
Oak Creek Ph 3
Oak Crk Ac Ph 02
Oak Crk Ad Ph 03
Oak Crk Ph 01
Other
Palm Cove Ph 02
Palm Cove Ph 1a
Palm Cove Ph 1b
Palm Cove Ph 2
Palm Love Ph 01a
Pendleton
Pendleton At Chapel Crossings
Pine Ridge
Saddleridge Estates
Timberdale At Chapel Crossing
Towns At Woodsdale
Vidas Way
Vidas Way Legacy Phase 1a
Villages At Wesley Chapel Ph 0
Watergrass
Watergrass Pcls B5 B6
Watergrass Pcls C1 C2
Watergrass Pcls D2 D3 D4
Watergrass Pcls F1 F3
Watergrass Prcl A
Watergrass Prcl B1b4
Watergrass Prcl E2
Watergrass Prcl E3
Wesbridge
Wesbridge Ph 1
Wesbridge Ph 2 2a
Wesbridge Ph I
Wesley Pointe Ph 01
Wesley Pointe Ph 2 3
Westgate
Westgate At Avalon
Westgate At Avalon Park
Whispering Oaks Preserve
Whispering Oaks Preserve Ph 1
Whispering Oaks Preserve Ph 2
Whispering Oaks Preserve Phs 2

- Nicole Haltaufderhyde, REALTOR ®
- Tropic Shores Realty
- Mobile: 352.425.0845
- 352.425.0845
- nicoleverna@gmail.com



