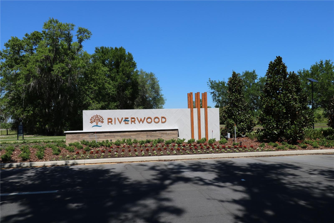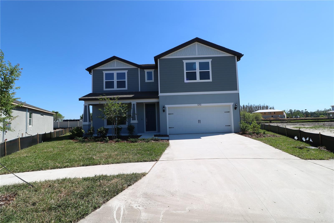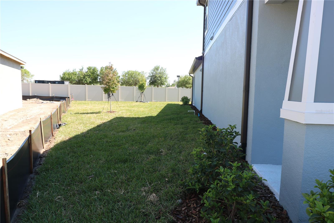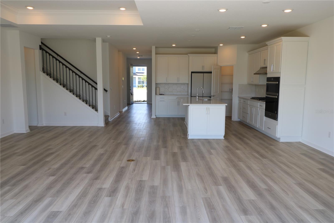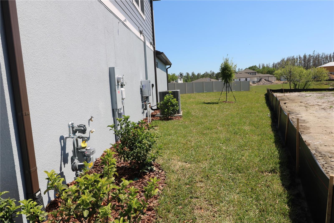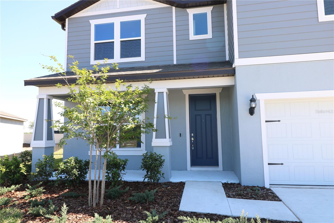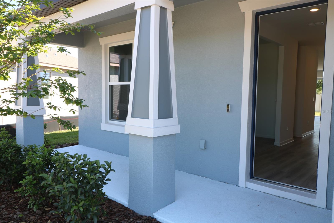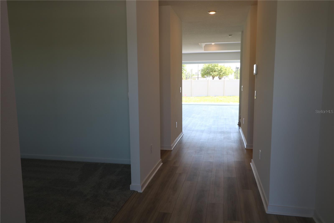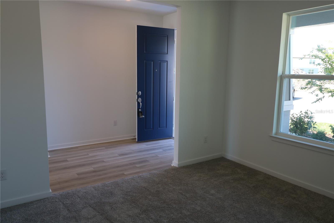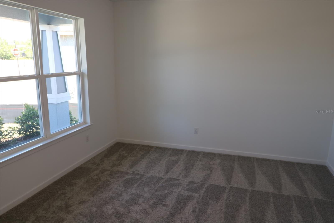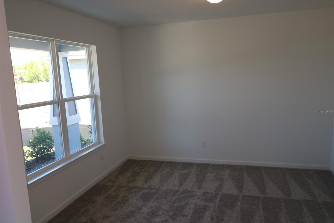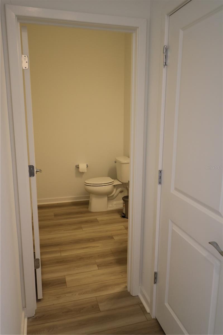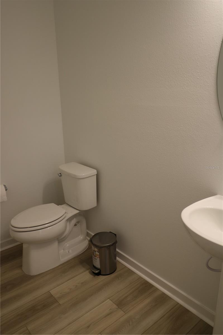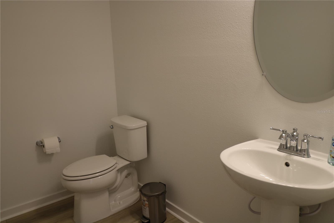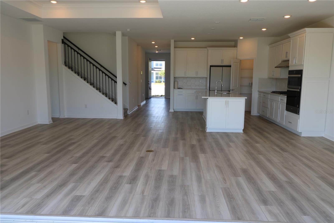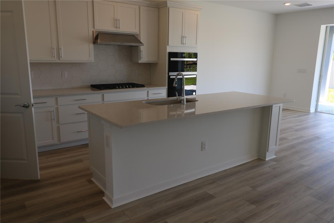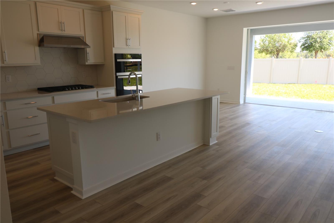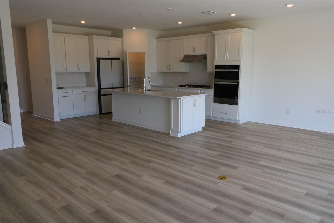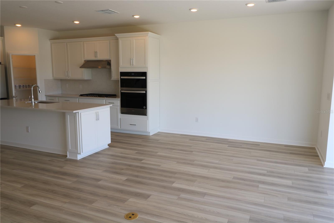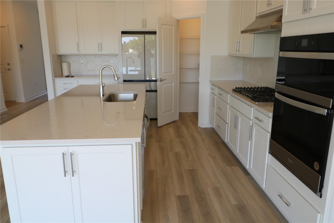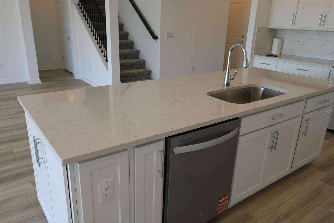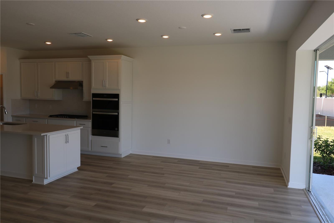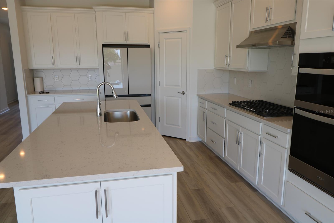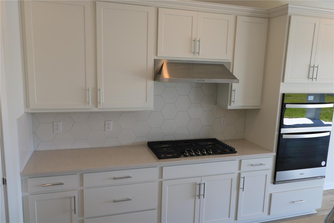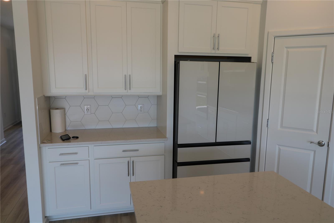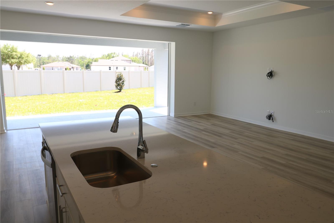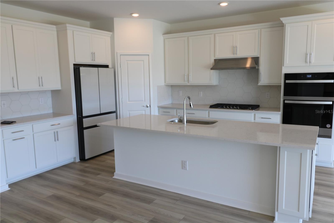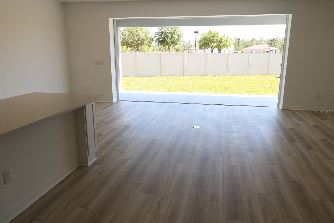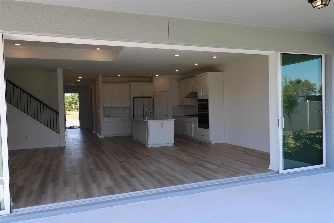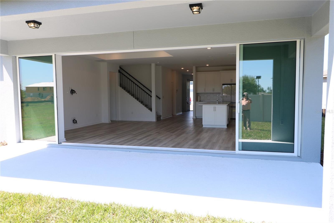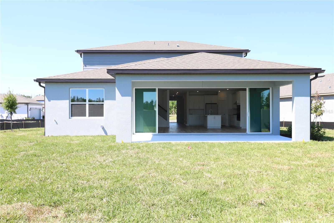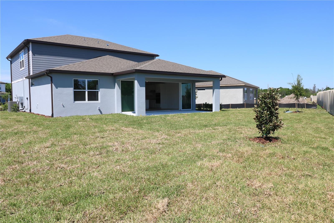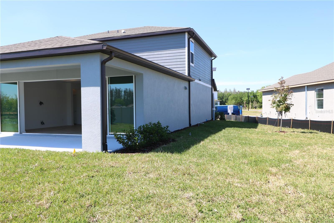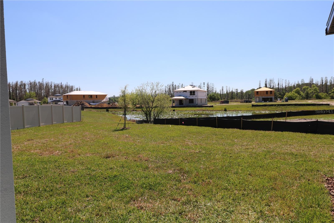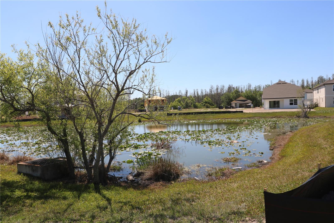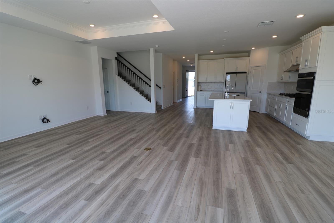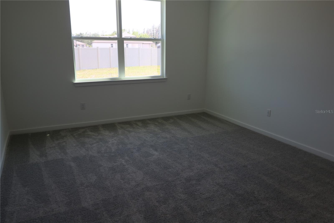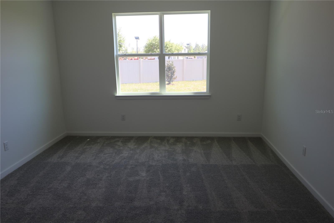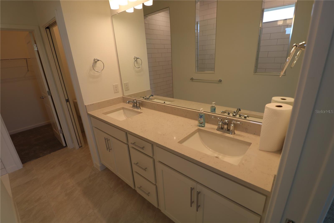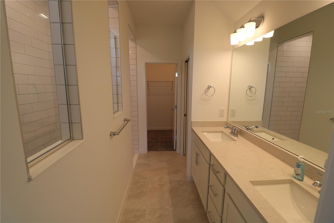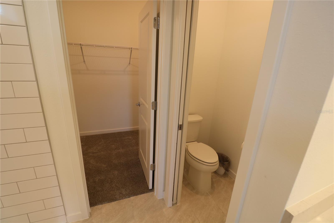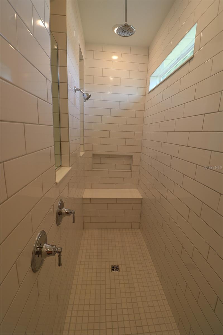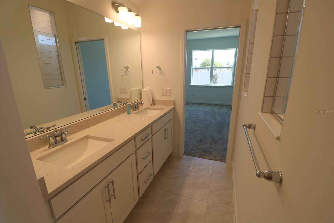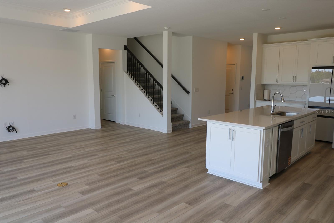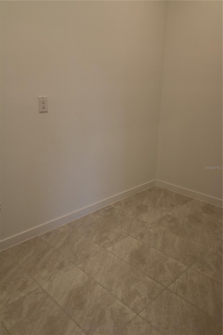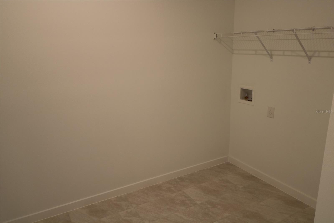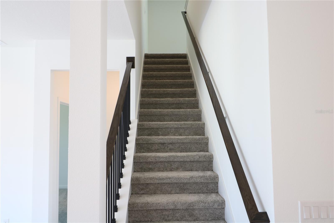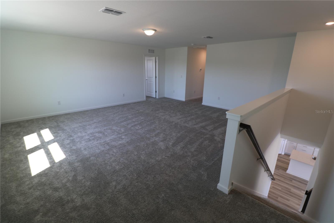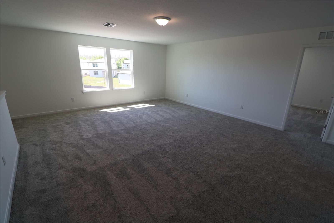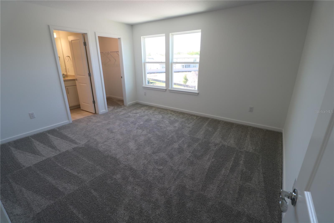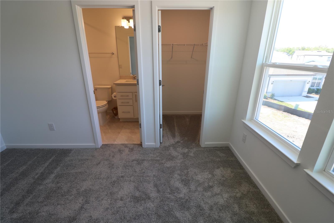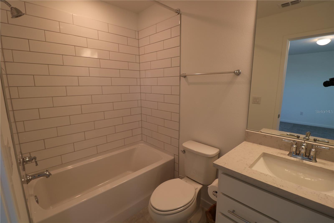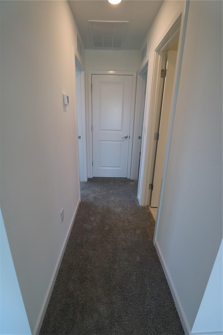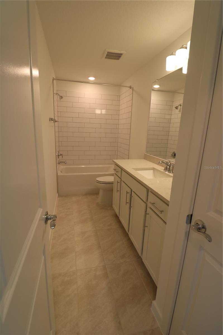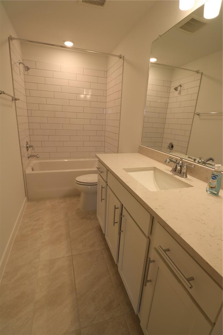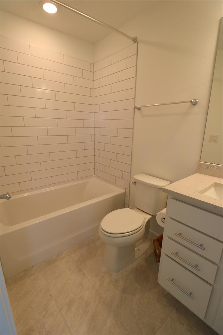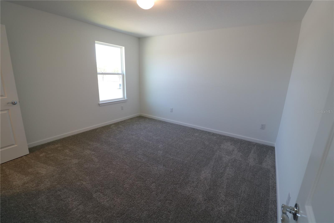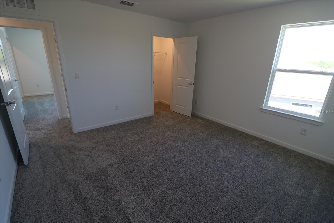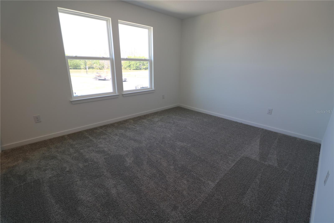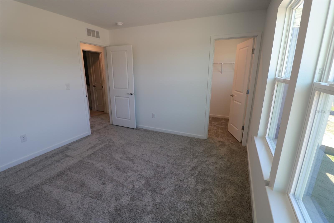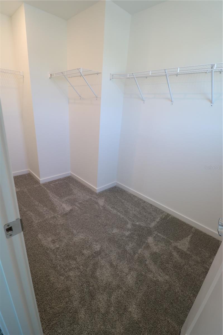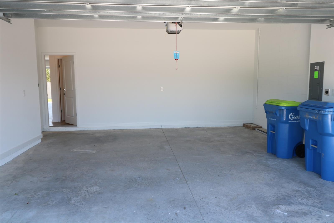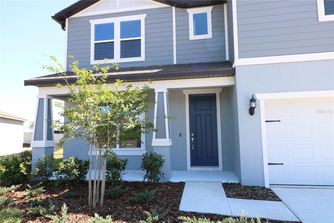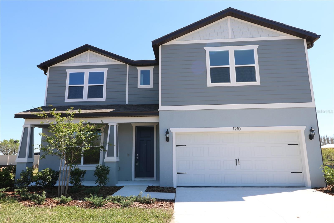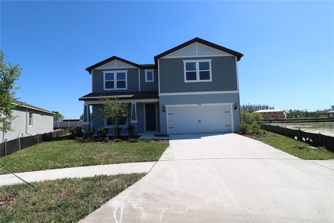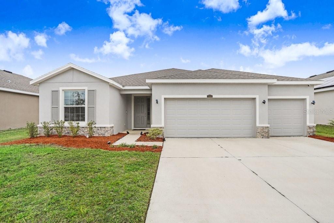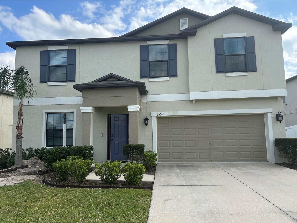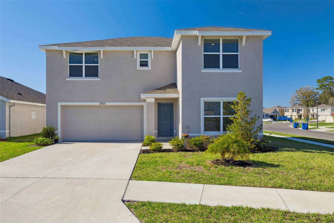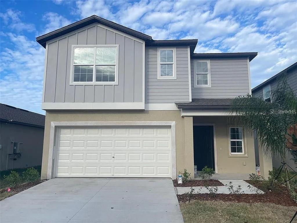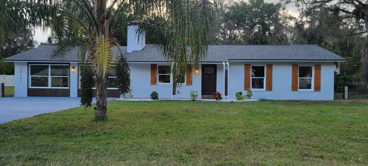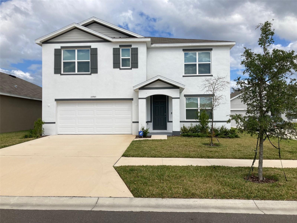1210 Mumford Court, ZEPHYRHILLS, FL 33541
Property Photos
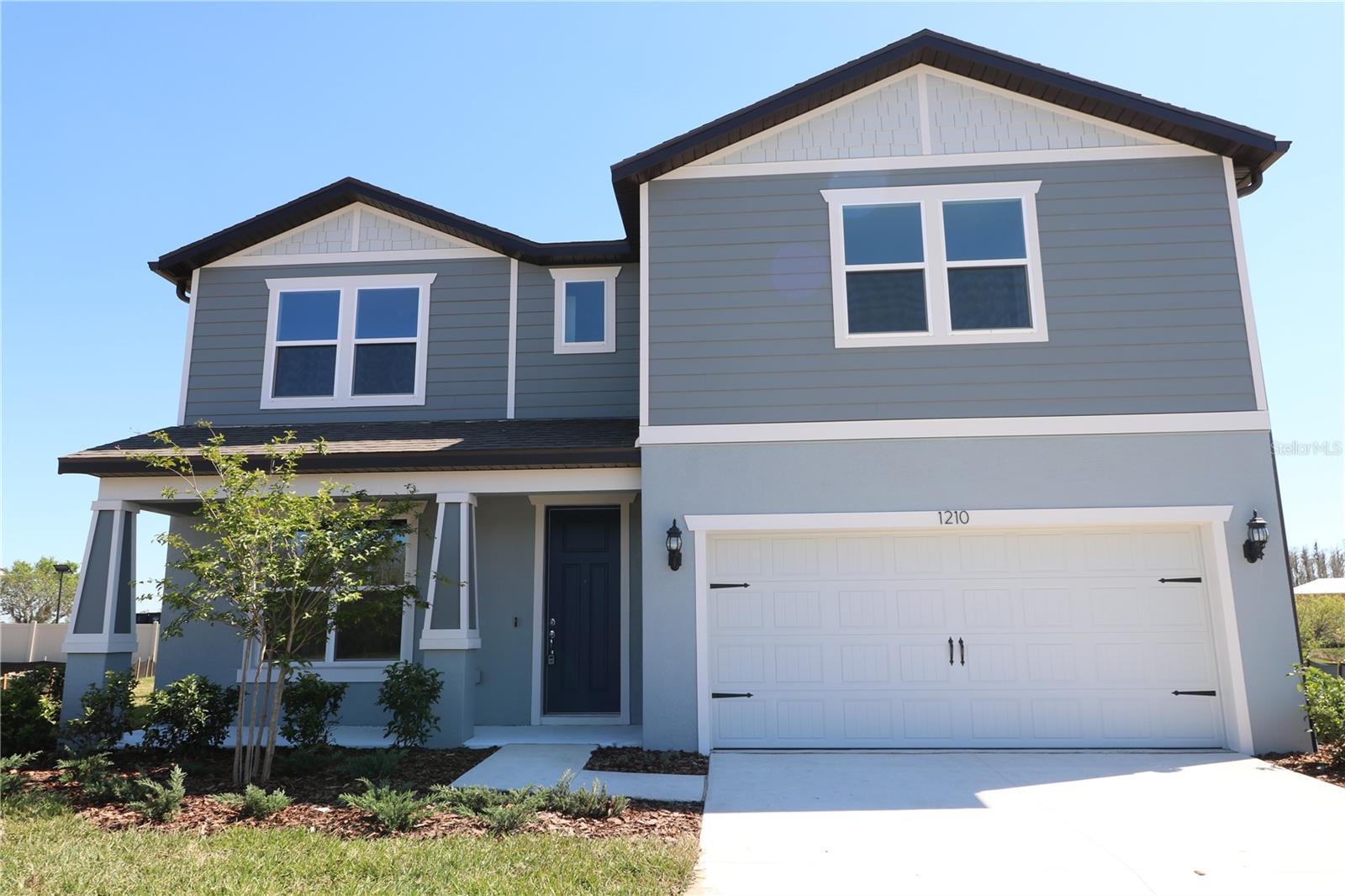
Would you like to sell your home before you purchase this one?
Priced at Only: $2,900
For more Information Call:
Address: 1210 Mumford Court, ZEPHYRHILLS, FL 33541
Property Location and Similar Properties
- MLS#: TB8367002 ( Residential Lease )
- Street Address: 1210 Mumford Court
- Viewed: 6
- Price: $2,900
- Price sqft: $1
- Waterfront: No
- Year Built: 2025
- Bldg sqft: 3400
- Bedrooms: 4
- Total Baths: 4
- Full Baths: 3
- 1/2 Baths: 1
- Garage / Parking Spaces: 2
- Days On Market: 5
- Additional Information
- Geolocation: 28.1743 / -82.2074
- County: PASCO
- City: ZEPHYRHILLS
- Zipcode: 33541
- Subdivision: Riverwood Estates
- Provided by: TAMPA BAY PREMIER REALTY
- Contact: Keith Houtz
- 813-968-8231

- DMCA Notice
-
DescriptionBrand New Luxury Home for Lease in Riverwood Community. This stunning brand new home is ready for immediate occupancy and offers an exceptional living experience. Nestled in the highly desirable Riverwood Community, conveniently located off Hwy 301, Gall Blvd, Meadow Pointe Blvd, and SR 56, this home provides easy access to major roads and nearby amenities. Boasting 4 spacious bedrooms, 3.5 elegant baths, and approximately 2,900 square feet of living space, this home features high end upgrades throughout for the ultimate in luxury living. The residence is situated on a quiet cul de sac and includes a two car garage and an expansive, oversized backyard. Enjoy serene views of the pond area from the large, extended covered patio the perfect space for relaxing or entertaining. Upon entering, youll be greeted by a grand foyer leading into the open and airy great room, complete with a large 4 panel sliding glass door system that opens up to the extended covered patio. A versatile flex space off the foyer can be used as a den, office, or second living room. The open concept layout of the great room is ideal for hosting family gatherings and entertaining guests. The chef inspired kitchen is a true highlight, featuring a spacious island overlooking the great room, breakfast nook, and backyard. It includes 42 upper cabinets, soft close lower cabinets, beautiful quartz countertops, crown molding, and premium appliances such as a wall oven/microwave combination, gas cooktop, and vented range hood. The large island also offers additional seating with a breakfast bar, along with an island sink and built in dishwasher. The master suite is conveniently located on the first floor and features a luxurious en suite bath with dual vanities, a spacious walk in closet, and a large open walk in shower with dual rain showerheads. The first floor layout also includes a laundry room with easy access to the two car garage. Upstairs, you'll find a generous loft area with plenty of room for multiple uses, such as a playroom, media center, or additional living space. The second level includes three additional bedrooms, two of which have walk in closets and share a well appointed bath. The third bedroom comes with its own en suite bathroom. This brand new home is built with energy efficient lighting and windows in accordance with the latest building codes. Additional features include a natural gas cooktop, tankless hot water heater, and the ability to open the great rooms sliding glass doors to blend indoor and outdoor living. The large, pie shaped backyard and pond views from the covered patio create a serene and private outdoor oasis. Lawn care, trash collection, and cable/internet are all included in the rent.
Payment Calculator
- Principal & Interest -
- Property Tax $
- Home Insurance $
- HOA Fees $
- Monthly -
For a Fast & FREE Mortgage Pre-Approval Apply Now
Apply Now
 Apply Now
Apply NowFeatures
Building and Construction
- Covered Spaces: 0.00
- Flooring: Carpet, Ceramic Tile, Vinyl
- Living Area: 2894.00
Property Information
- Property Condition: Completed
Land Information
- Lot Features: Cul-De-Sac, Oversized Lot, Paved
Garage and Parking
- Garage Spaces: 2.00
- Open Parking Spaces: 0.00
- Parking Features: Electric Vehicle Charging Station(s), Garage Door Opener
Eco-Communities
- Water Source: Public
Utilities
- Carport Spaces: 0.00
- Cooling: Central Air
- Heating: Central
- Pets Allowed: Yes
- Sewer: Public Sewer
- Utilities: Cable Connected, Electricity Connected, Natural Gas Connected, Sewer Connected, Water Connected
Finance and Tax Information
- Home Owners Association Fee: 0.00
- Insurance Expense: 0.00
- Net Operating Income: 0.00
- Other Expense: 0.00
Rental Information
- Tenant Pays: Carpet Cleaning Fee, Cleaning Fee
Other Features
- Appliances: Built-In Oven, Cooktop, Dishwasher, Disposal, Dryer, Gas Water Heater, Microwave, Range Hood, Refrigerator, Tankless Water Heater, Washer
- Association Name: Community Associates riverwoodestates@homeriver.co
- Association Phone: 813-993-4000
- Country: US
- Furnished: Unfurnished
- Interior Features: Ceiling Fans(s), Eat-in Kitchen, High Ceilings, Kitchen/Family Room Combo, Open Floorplan, Primary Bedroom Main Floor, Solid Surface Counters, Solid Wood Cabinets, Walk-In Closet(s)
- Levels: Two
- Area Major: 33541 - Zephyrhills
- Occupant Type: Vacant
- Parcel Number: 33-26-21-0020-00900-0290
- Possession: Rental Agreement
Owner Information
- Owner Pays: Grounds Care, Internet, Trash Collection
Similar Properties
Nearby Subdivisions
Abbott Square
Abbott Square Ph 1a
Abbott Square Ph 1b
Belmont At Ryals Chase Condo
Chalfont Villas 02
Greens At Hidden Creek
Harvest Ridge
Hidden Crk Ph 1 2
Lane Road Sub
Monroe Mdws
Monroe Meadows
Oak Ridge Heights
Riverwood Estates
Silverado Ranch Sub
Townes At Windsong
Two Rivers
Two Rivers Ph A Pcl A2
Zephyr Place
Zephyr Rdg Ph 1a

- Nicole Haltaufderhyde, REALTOR ®
- Tropic Shores Realty
- Mobile: 352.425.0845
- 352.425.0845
- nicoleverna@gmail.com



