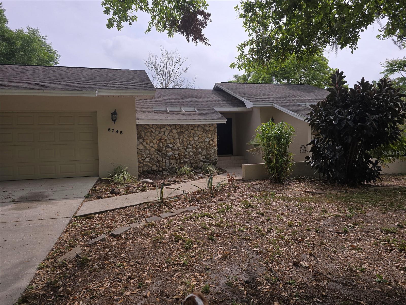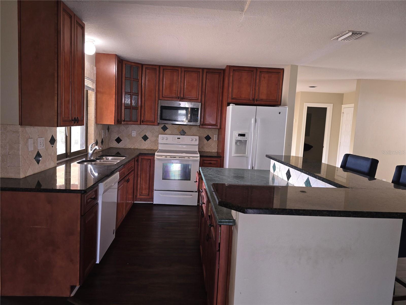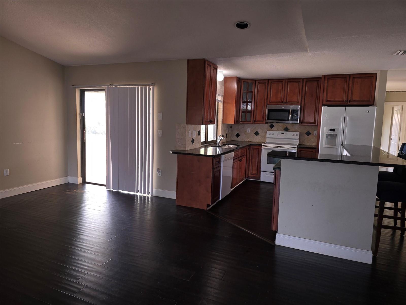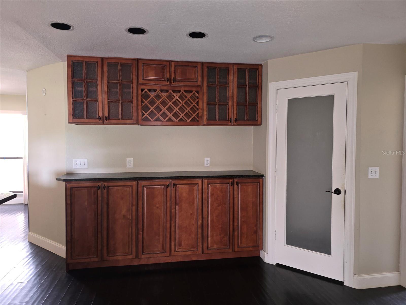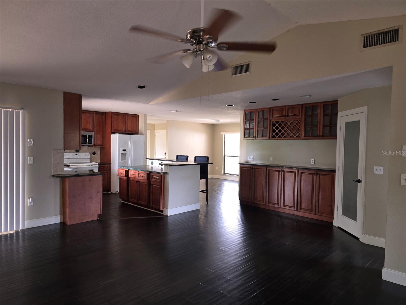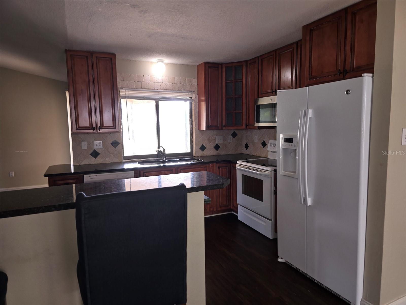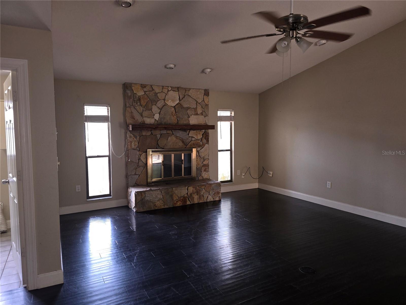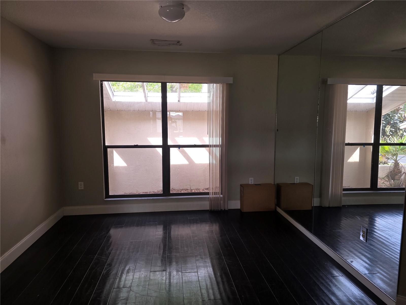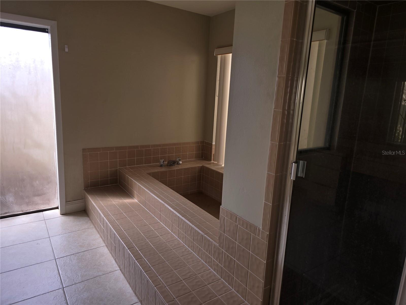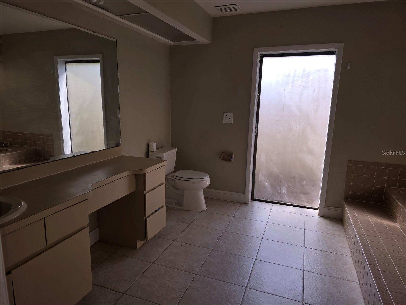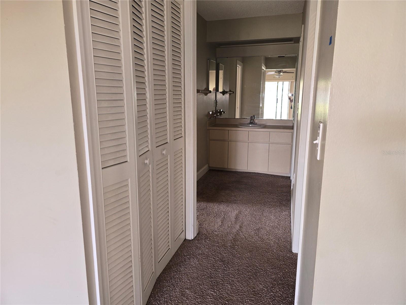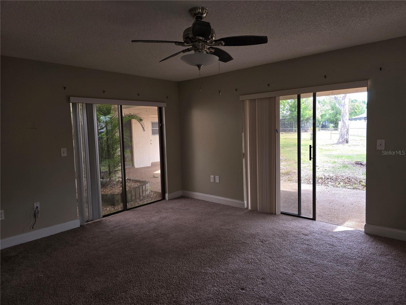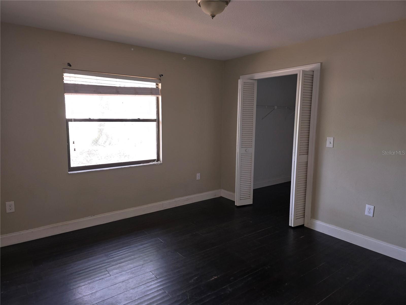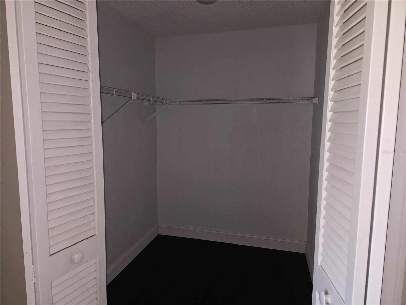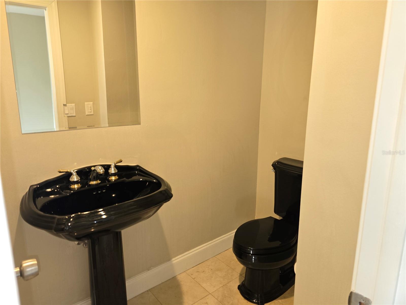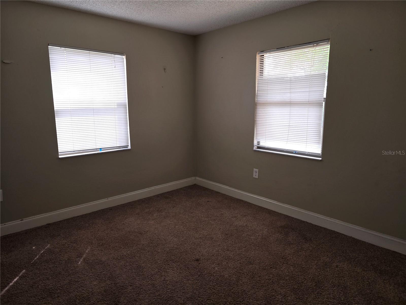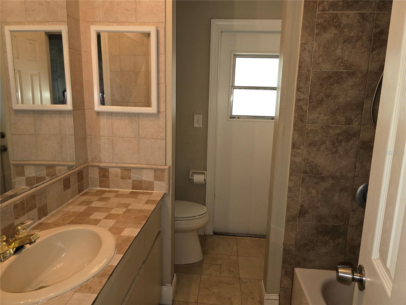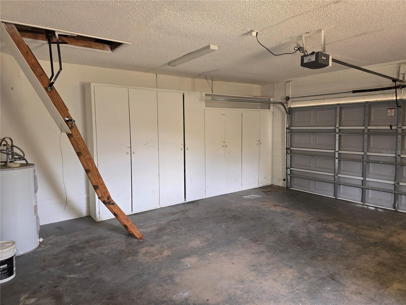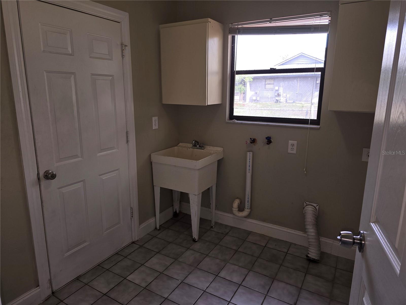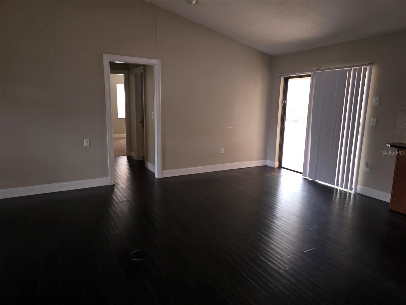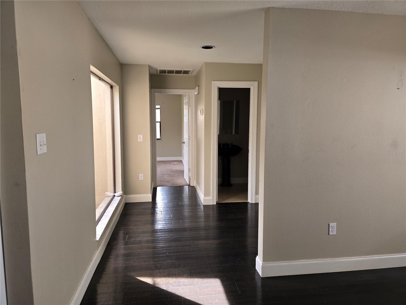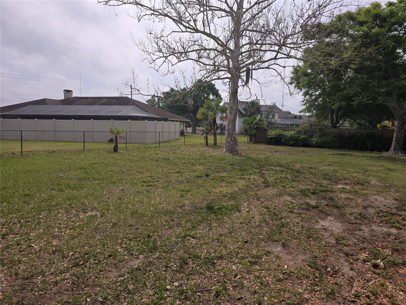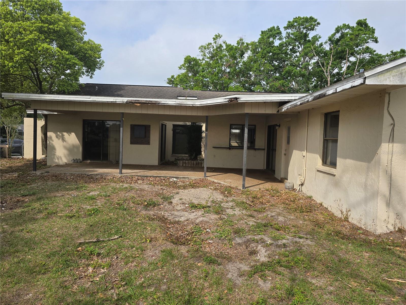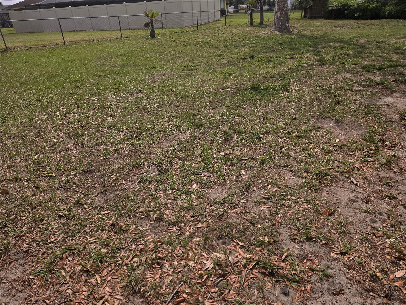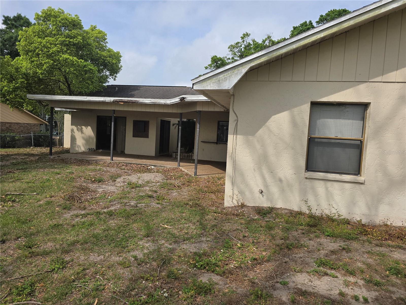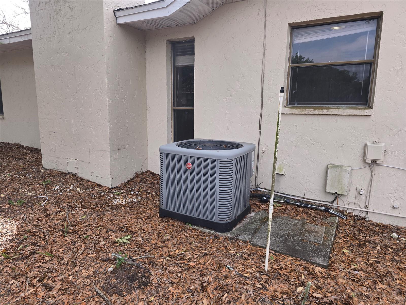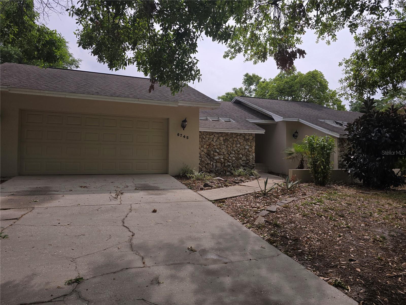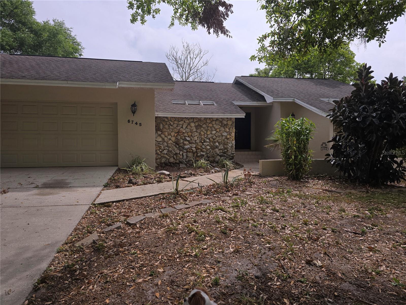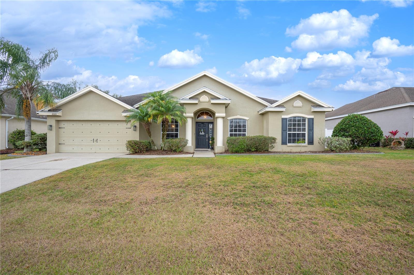6745 Englelake Drive, LAKELAND, FL 33813
Property Photos
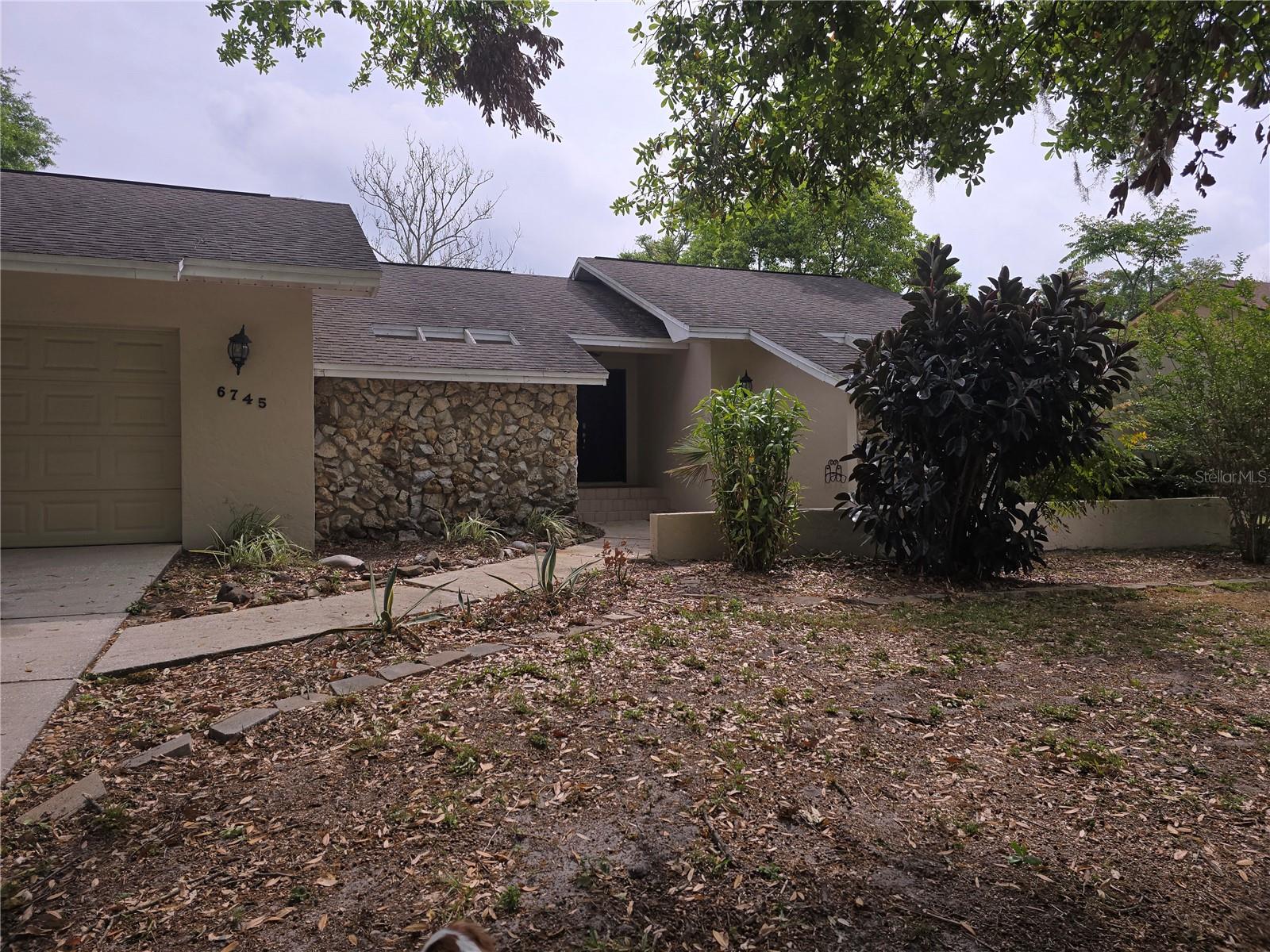
Would you like to sell your home before you purchase this one?
Priced at Only: $360,000
For more Information Call:
Address: 6745 Englelake Drive, LAKELAND, FL 33813
Property Location and Similar Properties





- MLS#: TB8367554 ( Residential )
- Street Address: 6745 Englelake Drive
- Viewed: 3
- Price: $360,000
- Price sqft: $123
- Waterfront: No
- Year Built: 1983
- Bldg sqft: 2934
- Bedrooms: 3
- Total Baths: 3
- Full Baths: 2
- 1/2 Baths: 1
- Garage / Parking Spaces: 2
- Days On Market: 6
- Additional Information
- Geolocation: 27.9445 / -81.9247
- County: POLK
- City: LAKELAND
- Zipcode: 33813
- Subdivision: Englelake Sub
- Elementary School: Valleyview Elem
- Middle School: Lakeland Highlands Middl
- High School: George Jenkins High
- Provided by: PREMIER PROPERTY SOLUTIONS
- Contact: Renee Dewolf
- 813-245-2068

- DMCA Notice
Description
A Beautiful 3 Bedroom / 2 Bathroom / 2 Car Garage Home In a Sought out area of Lakeland. This home needs some updating and TLC to bring it fully back to life but it has tons of beauty still. The Kitchen is in the center of the house with beautiful wood cabinets, a full, walk in pantry and a WINE and COFFEE BAR Area complete with a Wine Rack and lots of Extra Cabinets! There is a Dining Room Convenienly off the Kitchen Area, and A Huge Living Room with a Beautiful Stone Wood Burning Fireplace. The home has a Huge Backyard that is fenced and has plenty of room for a pool. The Covered Back Patio is perfect for Cookouts or Enjoying the Evenings. Conveniently located to Schools and Shopping. Call today for a Private Showing and Make this house yours today. All Information is deemed reliable but needs to be verified by the buyer.
Description
A Beautiful 3 Bedroom / 2 Bathroom / 2 Car Garage Home In a Sought out area of Lakeland. This home needs some updating and TLC to bring it fully back to life but it has tons of beauty still. The Kitchen is in the center of the house with beautiful wood cabinets, a full, walk in pantry and a WINE and COFFEE BAR Area complete with a Wine Rack and lots of Extra Cabinets! There is a Dining Room Convenienly off the Kitchen Area, and A Huge Living Room with a Beautiful Stone Wood Burning Fireplace. The home has a Huge Backyard that is fenced and has plenty of room for a pool. The Covered Back Patio is perfect for Cookouts or Enjoying the Evenings. Conveniently located to Schools and Shopping. Call today for a Private Showing and Make this house yours today. All Information is deemed reliable but needs to be verified by the buyer.
Payment Calculator
- Principal & Interest -
- Property Tax $
- Home Insurance $
- HOA Fees $
- Monthly -
For a Fast & FREE Mortgage Pre-Approval Apply Now
Apply Now
 Apply Now
Apply NowFeatures
Building and Construction
- Covered Spaces: 0.00
- Exterior Features: Sliding Doors
- Flooring: Carpet, Ceramic Tile
- Living Area: 1876.00
- Roof: Shingle
School Information
- High School: George Jenkins High
- Middle School: Lakeland Highlands Middl
- School Elementary: Valleyview Elem
Garage and Parking
- Garage Spaces: 2.00
- Open Parking Spaces: 0.00
Eco-Communities
- Water Source: Well
Utilities
- Carport Spaces: 0.00
- Cooling: Central Air
- Heating: Central
- Pets Allowed: Yes
- Sewer: Septic Tank
- Utilities: Cable Available, Electricity Connected, Phone Available, Street Lights, Water Connected
Finance and Tax Information
- Home Owners Association Fee: 770.27
- Insurance Expense: 0.00
- Net Operating Income: 0.00
- Other Expense: 0.00
- Tax Year: 2024
Other Features
- Appliances: Dishwasher, Electric Water Heater, Microwave, Range, Refrigerator
- Association Name: Englelake Owners Association
- Association Phone: 863-646-0812
- Country: US
- Interior Features: Ceiling Fans(s), Eat-in Kitchen, High Ceilings, Kitchen/Family Room Combo, Open Floorplan, Primary Bedroom Main Floor, Solid Wood Cabinets, Stone Counters, Thermostat, Walk-In Closet(s)
- Legal Description: ENGLELAKE SUB PB 74 PG 26 LOT 11
- Levels: One
- Area Major: 33813 - Lakeland
- Occupant Type: Vacant
- Parcel Number: 24-29-20-286551-000110
- Possession: Close Of Escrow
Similar Properties
Nearby Subdivisions
Alamanda
Alamanda Add
Aniston
Arrowhead
Ashley
Ashley Add
Ashton Oaks
Avon Villa
Avon Villa Sub
Benford Heights
Canyon Lake Villas
Christina Chase
Cimarron South
Colony Park Add
Cornerstone
Crescent Lake 2nd Add
Crescent Woods
Cresthaven
Crews Lake Hills Ph Iii Add
Dail Road Estates
Duncan Heights Sub
Eaglebrooke Vista Hills
Eaglebrooke North
Eaglebrooke Ph 02
Eaglebrooke Ph 02a
Eaglebrooke Ph 03
Eaglebrooke Ph 1
Eaglebrooke Phase 2
Emerald Cove
Emerald Ridge
Englelake
Englelake Sub
Groveglen Sub
Hallam Co Sub
Hallam Preserve East
Hallam Preserve West I Ph 1a
Hallam Preserve West I Ph 2
Hallam Preserve West J
Hamilton South
Hartford Estates
Haskell Homes
Heritage Woods
Hickory Ridge Add
Highland Gardens
Highland Station
Highlands Creek
Indian Hills Sub 6
Indian Trails
Knights Glen
Lake Point
Lake Point South
Lake Victoria Rep
Lake Victoria Sub
Lakewood Estates
Meadow View Estates
Meadows The
Meadowsscott Lake Crk
Meets Bounds See Attachments
Merriam Heights
Millbrook Oaks
Morningview Sub
Oak Glen
Orange Vly
Orange Way
Reva Heights
Scott Lake Hills
Shady Lk Ests
Southchase
Southside Terrace
Stoney Pointe Ph 01
Stoney Pointe Ph 03b
Stoney Pointe Ph 3b
Sugartree
Sunny Glen Ph 03
Tierra Alta
Treymont Phase 2
Valley High
Valley Hill
Villagethe At Scott Lake
Villas Ii
Villas Iii
Villasthe 02
Vista Hills
W F Hallam Cos Farming Truck
Waterview Sub
Whisper Woods At Eaglebrooke
Contact Info

- Nicole Haltaufderhyde, REALTOR ®
- Tropic Shores Realty
- Mobile: 352.425.0845
- 352.425.0845
- nicoleverna@gmail.com



