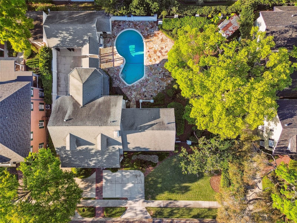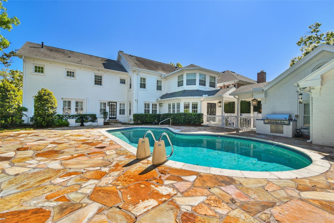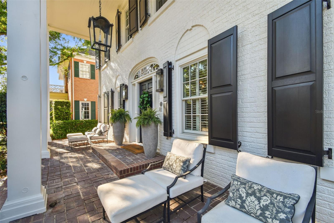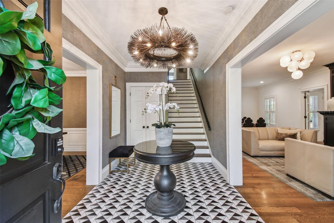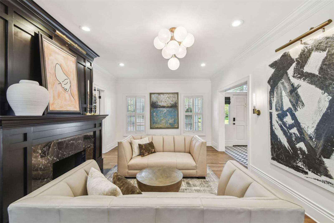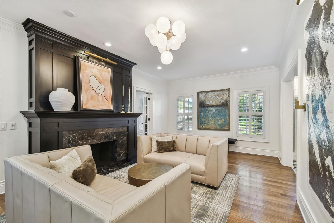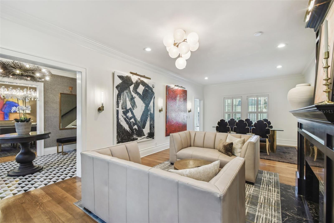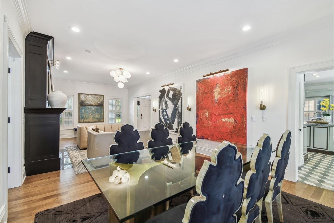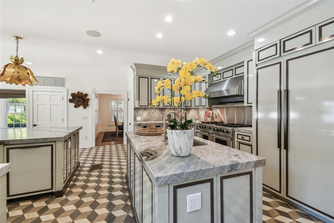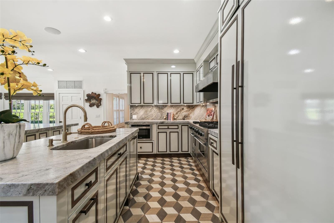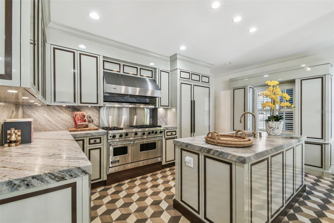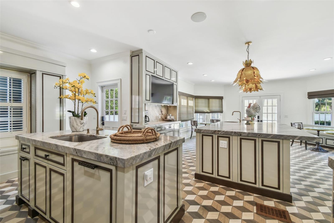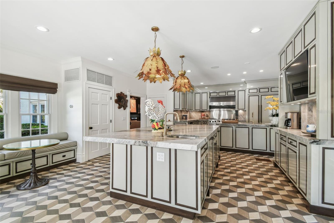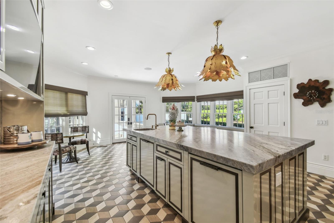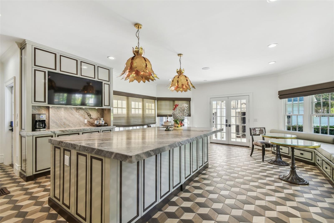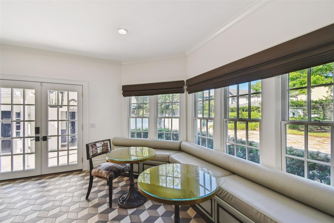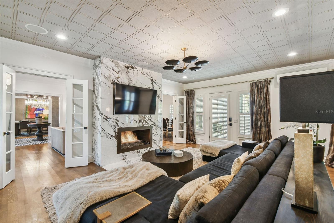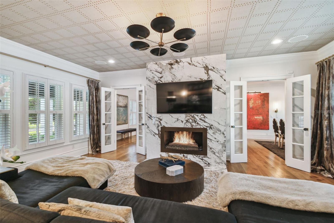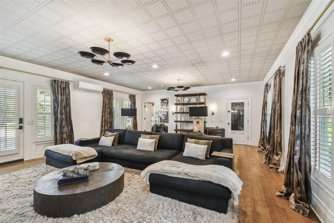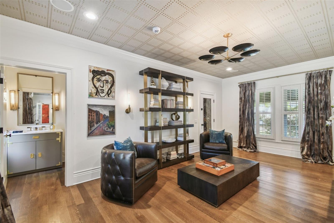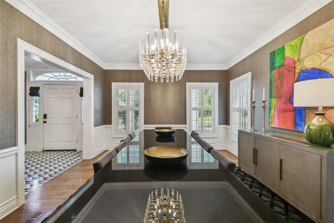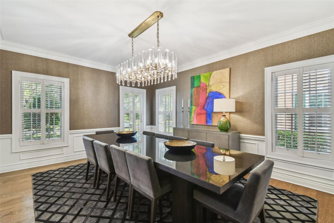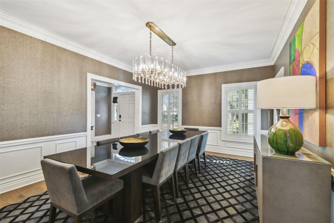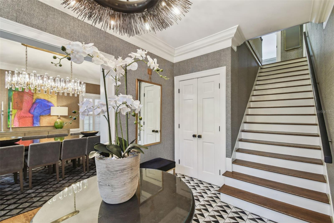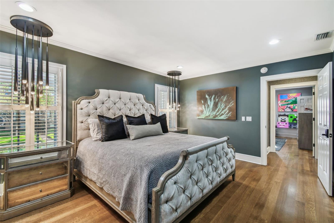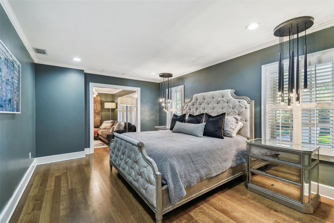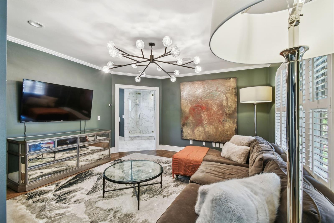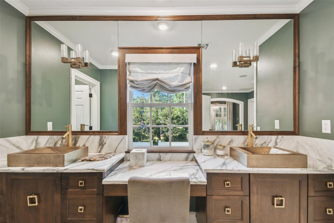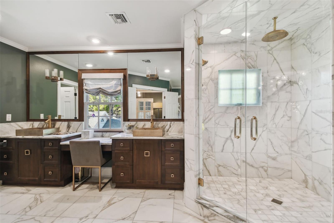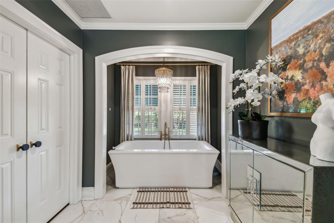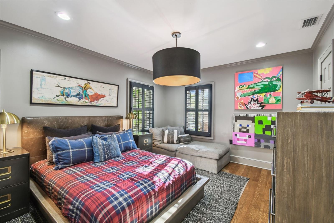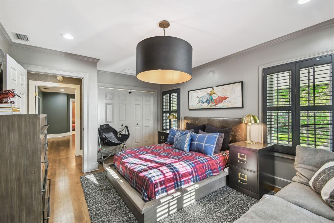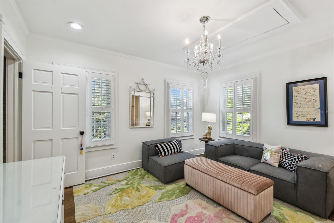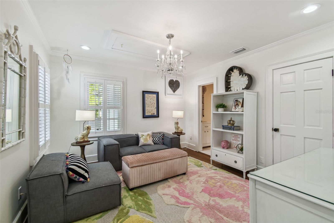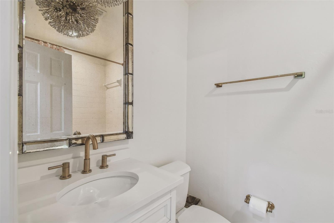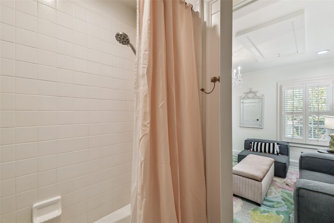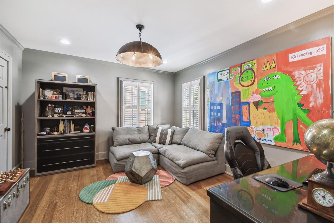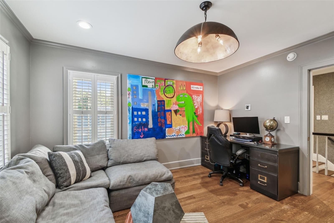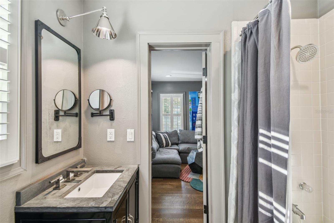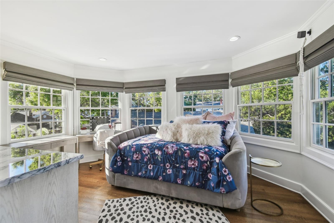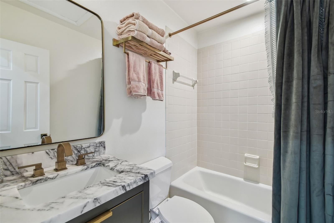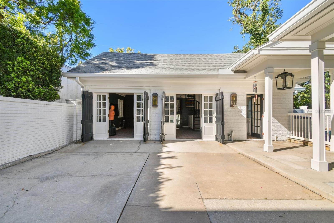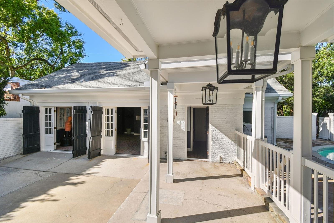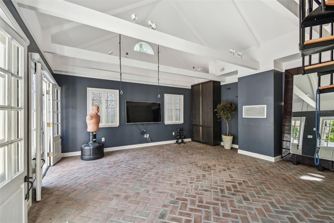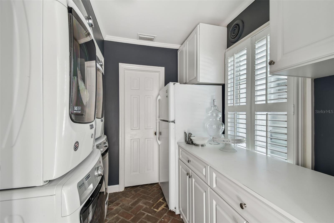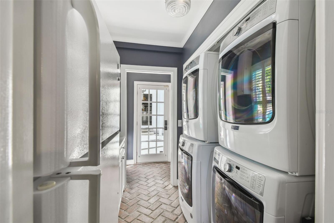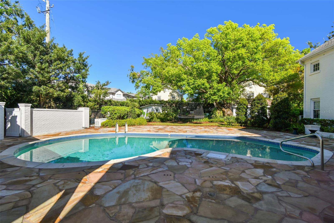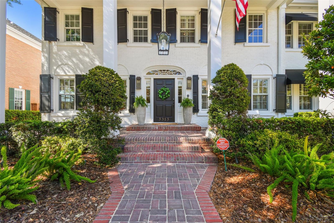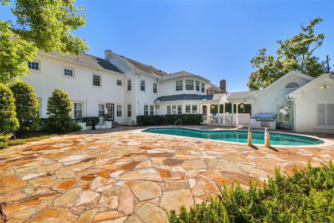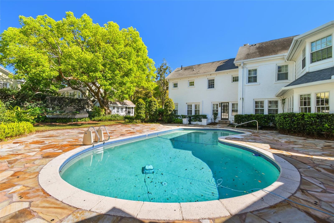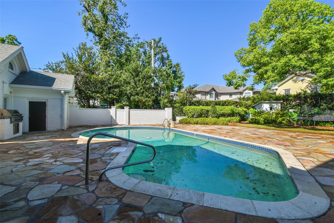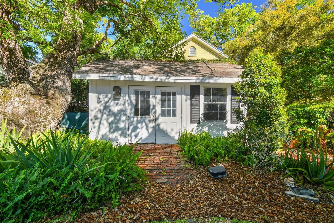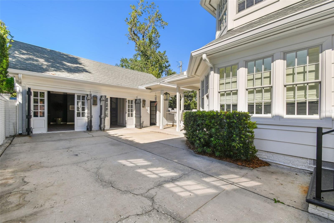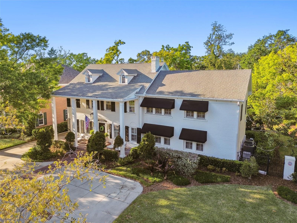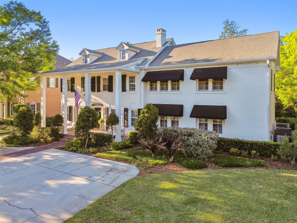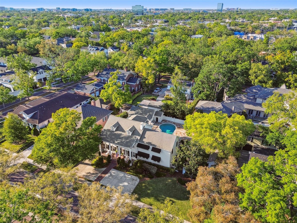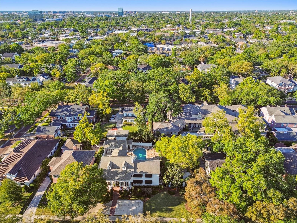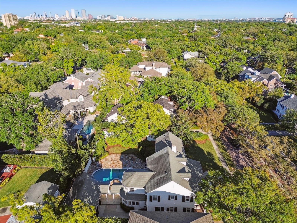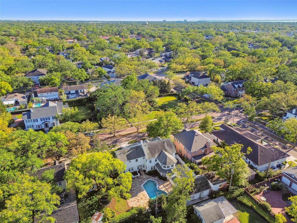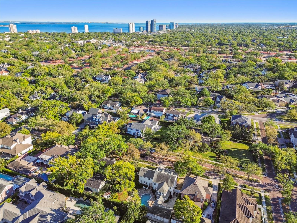3313 Mullen Avenue, TAMPA, FL 33609
Property Photos
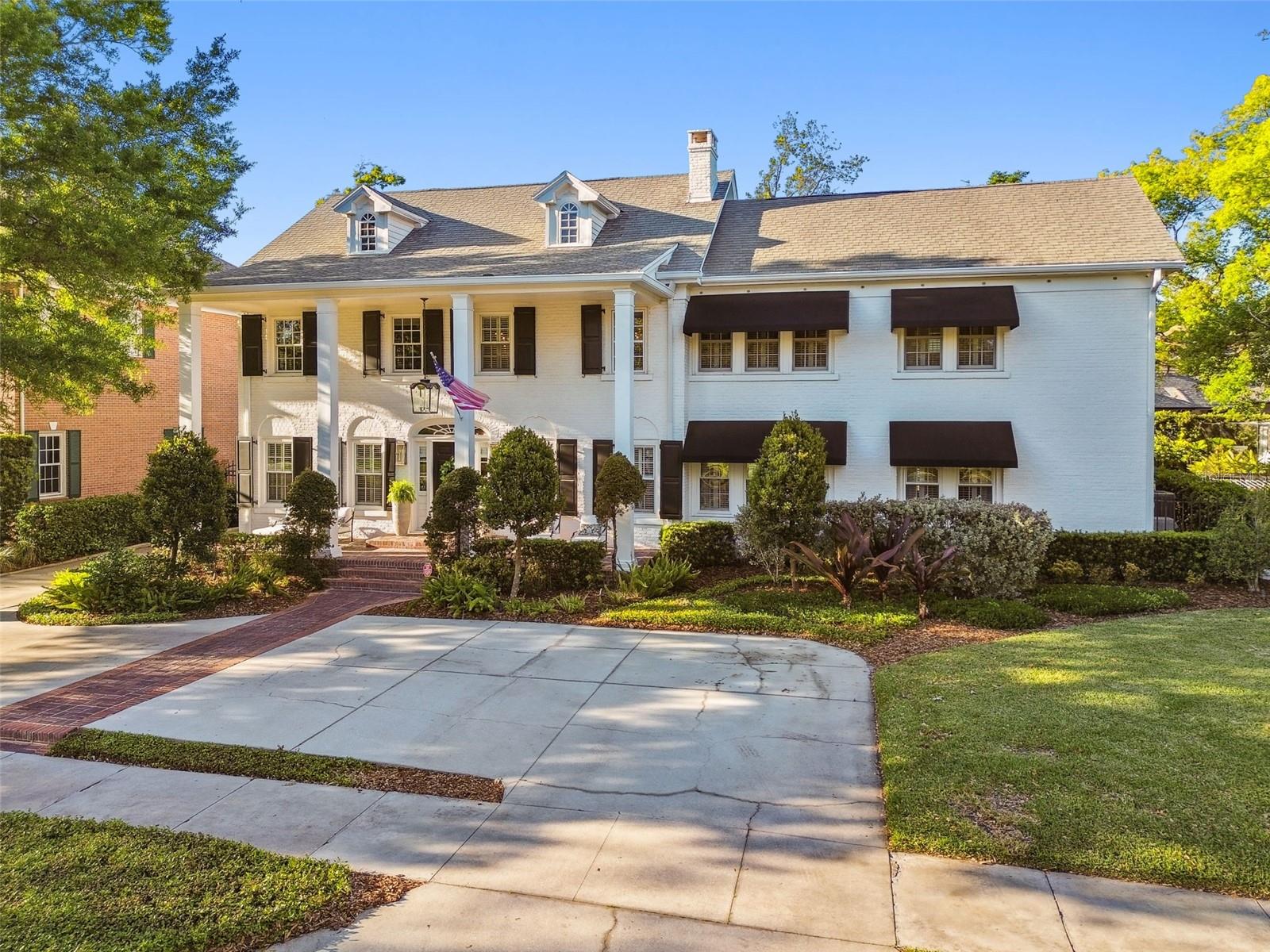
Would you like to sell your home before you purchase this one?
Priced at Only: $4,000,000
For more Information Call:
Address: 3313 Mullen Avenue, TAMPA, FL 33609
Property Location and Similar Properties
- MLS#: TB8367637 ( Residential )
- Street Address: 3313 Mullen Avenue
- Viewed: 10
- Price: $4,000,000
- Price sqft: $770
- Waterfront: No
- Year Built: 1947
- Bldg sqft: 5194
- Bedrooms: 5
- Total Baths: 7
- Full Baths: 4
- 1/2 Baths: 3
- Days On Market: 4
- Additional Information
- Geolocation: 27.935 / -82.4988
- County: HILLSBOROUGH
- City: TAMPA
- Zipcode: 33609
- Subdivision: Golf View Place
- Elementary School: Grady HB
- Middle School: Coleman HB
- High School: Plant HB
- Provided by: SMITH & ASSOCIATES REAL ESTATE
- Contact: Stephen Gay
- 813-839-3800

- DMCA Notice
-
DescriptionThis exquisite home, situated on 4/10 of an acre in Golfview, seamlessly blends timeless elegance with modern luxury. The interior showcases quarter sawn oak hardwood flooring throughout, paired with beautiful custom millwork and crown molding. The gourmet kitchen is a culinary masterpiece, boasting two islands, marble countertops, custom lacquered cabinetry, a wine cooler, and high end Viking 48 range, and new Sub Zero fridge, 2 Bosch dishwashers, with eat in custom banquet area w/ bistro tables, The property features two living rooms, each with its own fireplace, offering ample space for both relaxation and entertaining, a large formal dining room, a casual breakfast room, along with 2 powder baths and a wine room. The luxurious primary suite is a true retreat, complete with a cozy sitting area, a freestanding soaking tub, and a walk in shower with dual showerheads. Additionally upstairs there are four spacious bedrooms, 2 with en suite baths, and 2 sharing a jack and jill bath. The exterior of the home is equally stunning with a circle drive, a grand 2 story front porch, mature lush landscaping, a deep heated pool with gorgeous stone pavers, and a huge yard (lot is 132 ft x 132 ft). There is a storage shed, a playhouse, in addition to a 2 story detached guest house with brick flooring, a living room, sleeping loft, laundry/utility room with double washers and double dryers, and a full pool bath. Features include: a 22KW generator (2019), black and white marble foyer, beautiful seagrass wallpaper, new Emtek door hardware, outdoor grill, Kelly Werstler lighting, ACs 2018, and so much more.
Payment Calculator
- Principal & Interest -
- Property Tax $
- Home Insurance $
- HOA Fees $
- Monthly -
For a Fast & FREE Mortgage Pre-Approval Apply Now
Apply Now
 Apply Now
Apply NowFeatures
Building and Construction
- Covered Spaces: 0.00
- Exterior Features: French Doors, Irrigation System, Lighting, Outdoor Grill, Rain Gutters, Sidewalk
- Fencing: Fenced, Masonry, Other
- Flooring: Brick, Ceramic Tile, Wood
- Living Area: 5050.00
- Other Structures: Guest House, Shed(s)
- Roof: Shingle
Land Information
- Lot Features: In County, Oversized Lot, Sidewalk, Street Brick
School Information
- High School: Plant-HB
- Middle School: Coleman-HB
- School Elementary: Grady-HB
Garage and Parking
- Garage Spaces: 0.00
- Open Parking Spaces: 0.00
- Parking Features: Bath In Garage, Driveway, Garage Door Opener
Eco-Communities
- Pool Features: Gunite, In Ground, Lighting
- Water Source: Public
Utilities
- Carport Spaces: 0.00
- Cooling: Central Air
- Heating: Central, Zoned
- Sewer: Public Sewer
- Utilities: BB/HS Internet Available, Cable Available, Electricity Connected, Public, Water Connected
Finance and Tax Information
- Home Owners Association Fee: 0.00
- Insurance Expense: 0.00
- Net Operating Income: 0.00
- Other Expense: 0.00
- Tax Year: 2024
Other Features
- Appliances: Bar Fridge, Built-In Oven, Dishwasher, Disposal, Exhaust Fan, Microwave, Range, Range Hood, Refrigerator, Trash Compactor, Wine Refrigerator
- Country: US
- Furnished: Unfurnished
- Interior Features: Built-in Features, Crown Molding, Eat-in Kitchen, High Ceilings, PrimaryBedroom Upstairs, Stone Counters, Walk-In Closet(s)
- Legal Description: GOLF VIEW PLACE LOTS 12 AND 13 BLOCK 5
- Levels: Two
- Area Major: 33609 - Tampa / Palma Ceia
- Occupant Type: Owner
- Parcel Number: A-27-29-18-3Q2-000005-00012.0
- Style: Colonial
- Views: 10
- Zoning Code: RS-100
Nearby Subdivisions
Archer Sub
Azeele Park
Bayshore Estates 4
Bayshore Estates No 2
Beach Park
Beach Park Annex
Beverly Park
Bon Air
Bon Air Rep Blks 10 15
Broadmoor Park Rev
Bungalow City
Chateau Villa
Clair Mel Add
Deuber Place
Emma Heights
Golf View
Golf View Place
Gray Gables
Hales A B
Harding Sub
Hesperides
Hesperides Manor
Ida Heights
Larsen Place
Mariner Estates
North Bon Air
Oakford
Oakford Park
Oaklyn
Palmere
Park City 2nd Sec
Parkland Estates Rev
Pershing Park
Rosedale
Rosedale North
Rubia
Southland
West Pines Rev Map
West Shore Crest
Westwego

- Nicole Haltaufderhyde, REALTOR ®
- Tropic Shores Realty
- Mobile: 352.425.0845
- 352.425.0845
- nicoleverna@gmail.com



