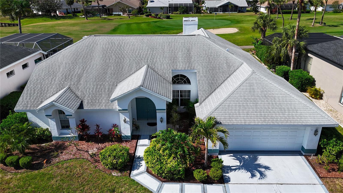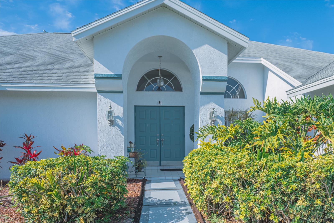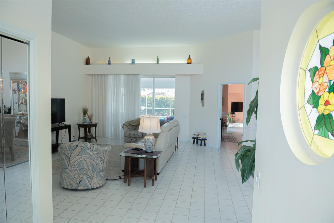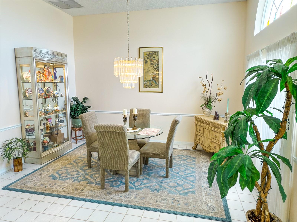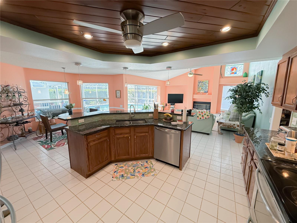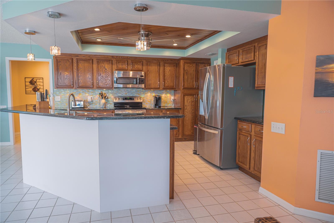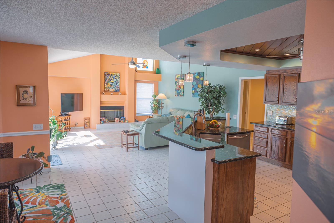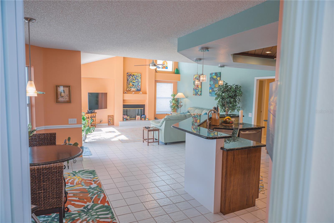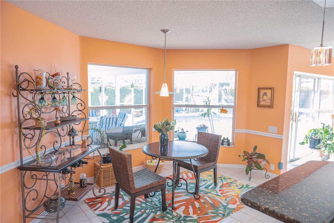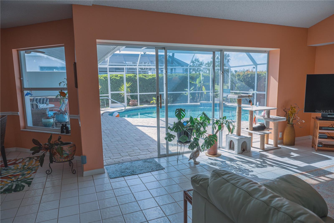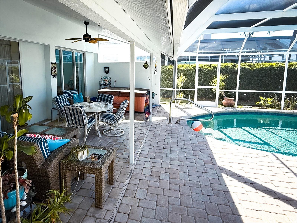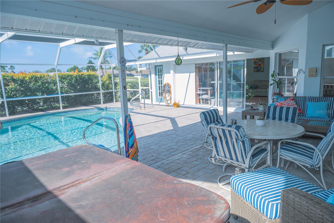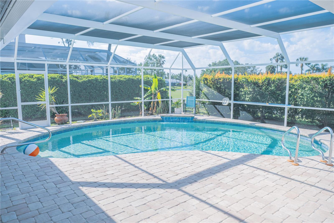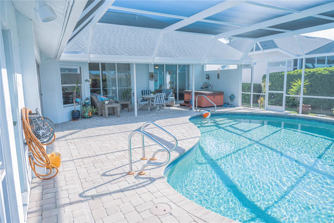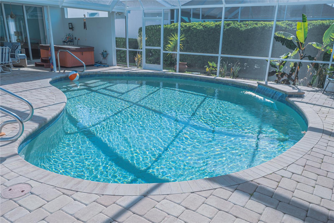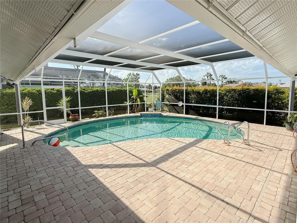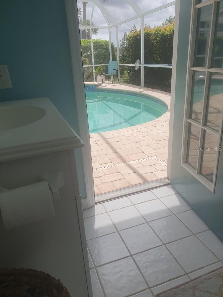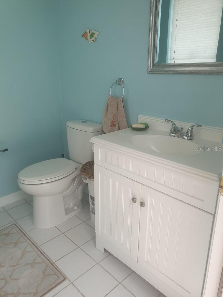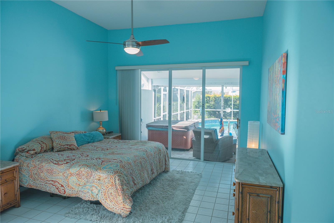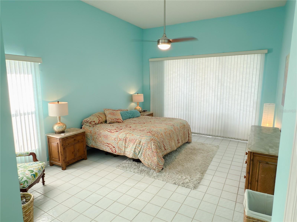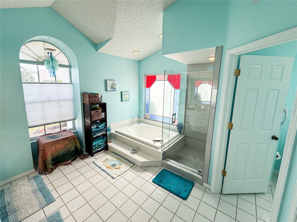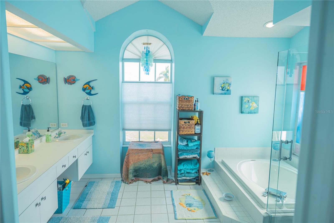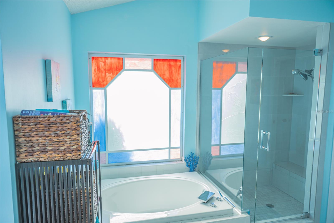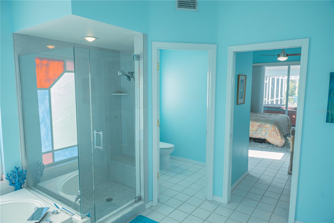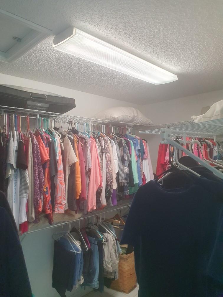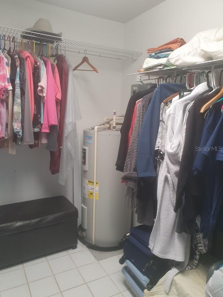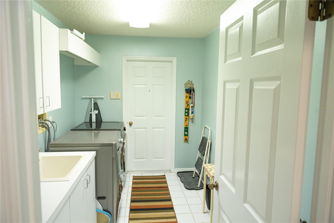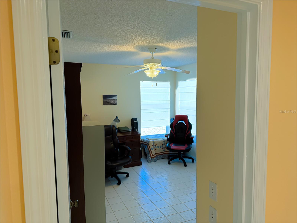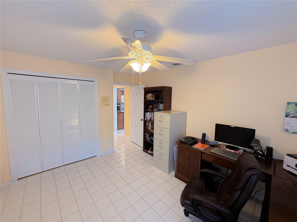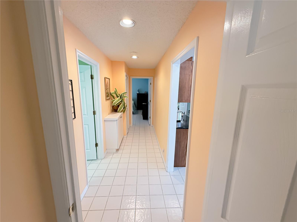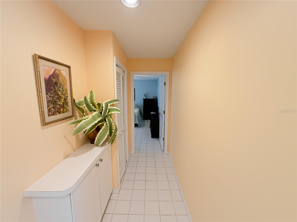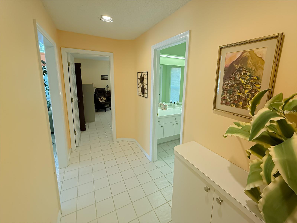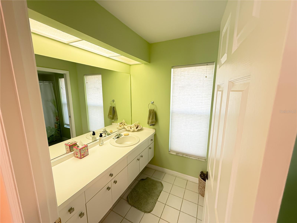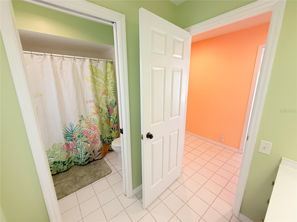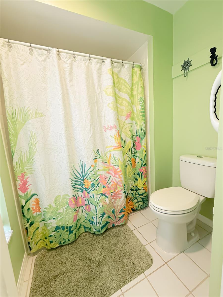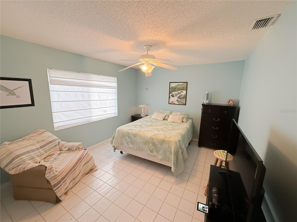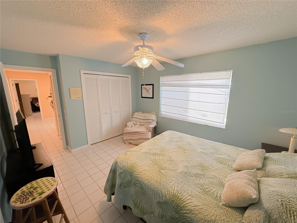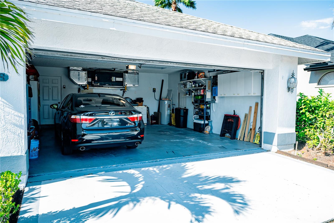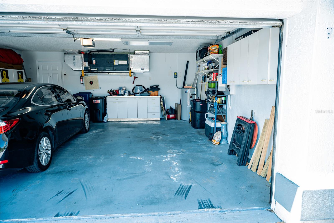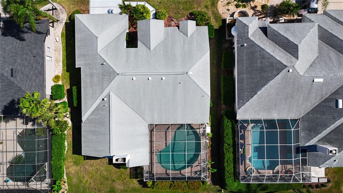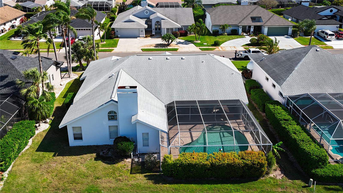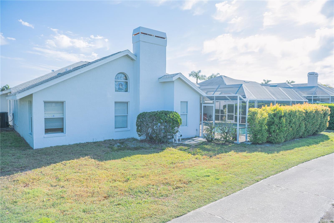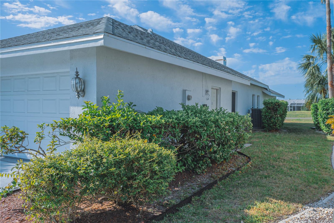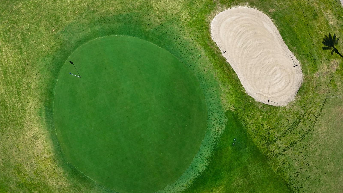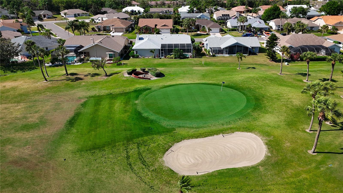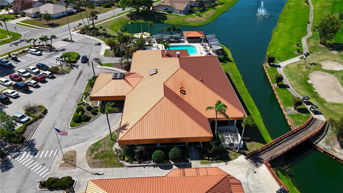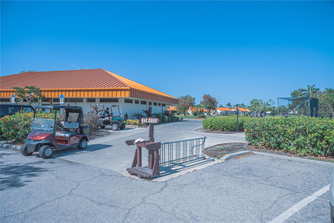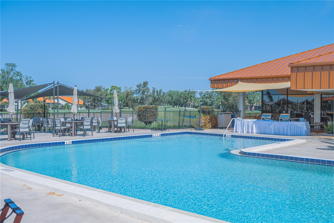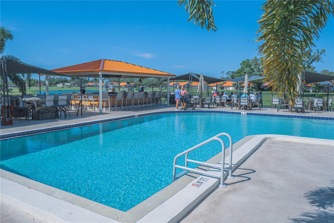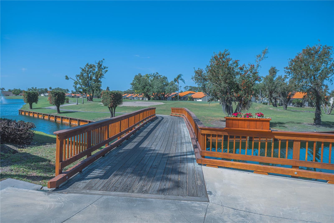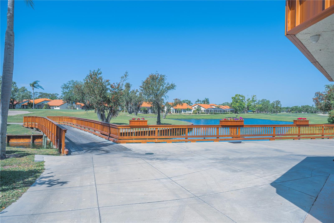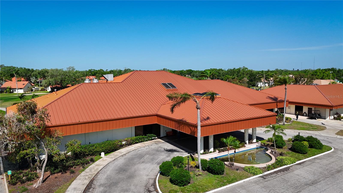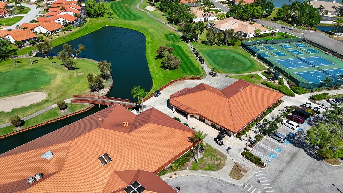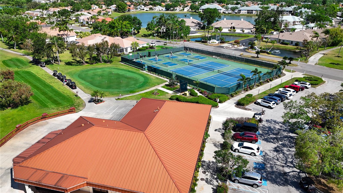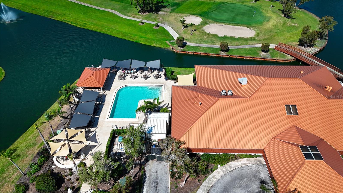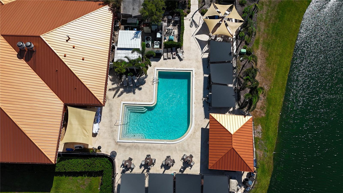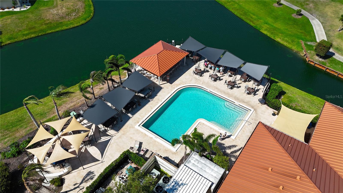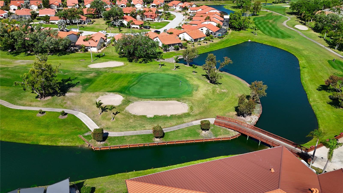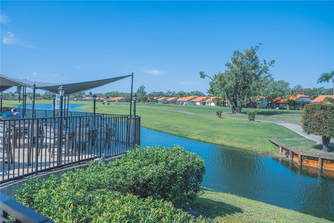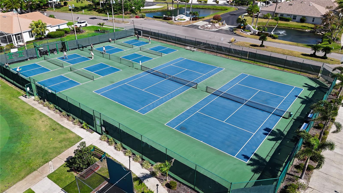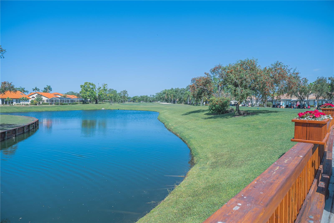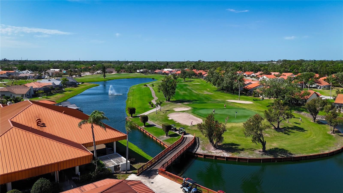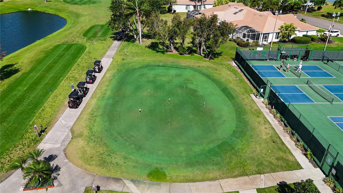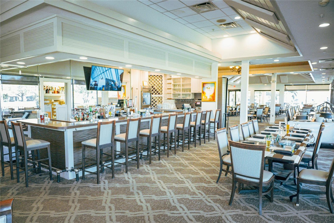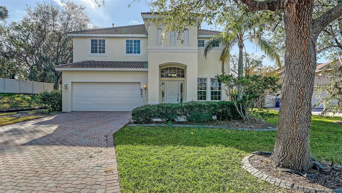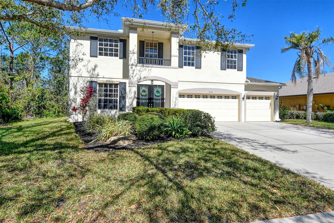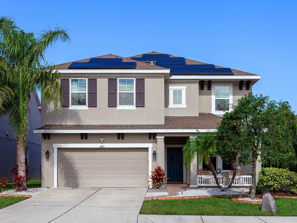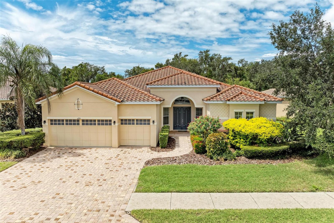4228 Presidential Avenue Circle E, BRADENTON, FL 34203
Property Photos
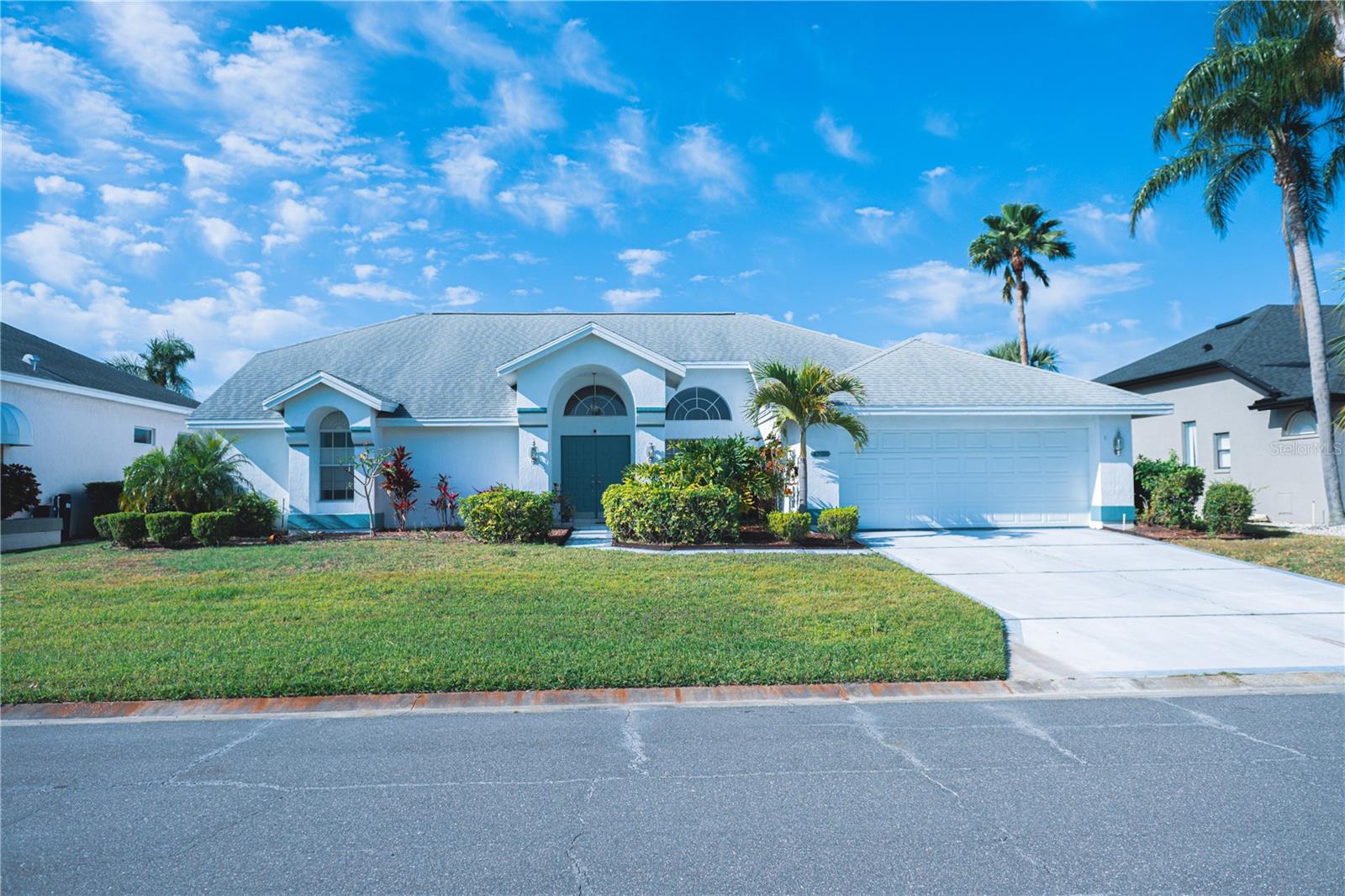
Would you like to sell your home before you purchase this one?
Priced at Only: $565,000
For more Information Call:
Address: 4228 Presidential Avenue Circle E, BRADENTON, FL 34203
Property Location and Similar Properties
- MLS#: TB8367822 ( Residential )
- Street Address: 4228 Presidential Avenue Circle E
- Viewed: 1
- Price: $565,000
- Price sqft: $163
- Waterfront: No
- Year Built: 1989
- Bldg sqft: 3470
- Bedrooms: 3
- Total Baths: 3
- Full Baths: 2
- 1/2 Baths: 1
- Garage / Parking Spaces: 2
- Days On Market: 5
- Additional Information
- Geolocation: 27.4514 / -82.5093
- County: MANATEE
- City: BRADENTON
- Zipcode: 34203
- Subdivision: Peridia
- Elementary School: William H. Bashaw Elementary
- Middle School: Braden River Middle
- High School: Braden River High
- Provided by: EXP REALTY LLC
- Contact: Janice Sanburn
- 888-883-8509

- DMCA Notice
-
DescriptionWelcome to your dream home in Peridia Golf & Country Clubwhere luxury meets lifestyle! From the moment you arrive, the beautifully landscaped curb appeal sets the stage for the exceptional quality inside this meticulously maintained 3 bedroom, 2.5 bathroom residence. The coveted split floor plan offers both privacy and open concept living, with a bright, airy interior accentuated by elegant neutral tile flooring throughout. Step into the heart of the home: a stunning chefs kitchen featuring granite countertops, a wraparound breakfast bar, and stainless steel appliances updated in 2019. Adjacent to the kitchen, the inviting family room beckons with a cozy wood burning fireplacethe perfect spot for intimate gatherings or relaxed evenings. The spacious primary suite is your personal retreat, offering direct pool access and a spa like en suite bathroom complete with double sinks, a soaking tub, a separate shower with a stylish tile and glass enclosure, a private water closet, and a generous walk in closet. Every detail is designed to elevate your everyday living, from the soaring high ceilings to the abundance of natural light. It also has a separate water heater so never worry about running out of hot water. Step outside to your private sanctuarya true resort style backyard where a sparkling pool backs onto the 16th fairway of a beautifully manicured 18 hole executive golf course. A full wall of sliding glass doors floods the space with sunlight, effortlessly merging indoor and outdoor living. Enjoy al fresco dining in the spacious covered area, relax in the newly rescreened lanai, or unwind in the hot tub after a perfect day on the green. With a new pool pump motor installed in 2022, Hvac revamped and the Roofmax roof coating which prolongs the life of your roof, you are set for years of enjoyment. Peridia is more than a communityits a vibrant lifestyle. Savor gourmet delights at the full service restaurant and bar during Sunday brunch, or kick back at the tiki bar by the pool where live music on Friday evenings creates an irresistible atmosphere. With endless activities from tennis and pickleball to bridge and mahjong, every day here offers a new opportunity for fun and connection. Additional community fees include a one time contribution of $4,000, an annual Food & Beverage fee of $450, and an application fee of $100. Dont miss your chance to experience this exceptional property and lifestyleschedule your showing today and step into a world of elegance and ease!
Payment Calculator
- Principal & Interest -
- Property Tax $
- Home Insurance $
- HOA Fees $
- Monthly -
For a Fast & FREE Mortgage Pre-Approval Apply Now
Apply Now
 Apply Now
Apply NowFeatures
Building and Construction
- Covered Spaces: 0.00
- Exterior Features: Irrigation System, Sliding Doors
- Flooring: Ceramic Tile
- Living Area: 2492.00
- Roof: Shingle
School Information
- High School: Braden River High
- Middle School: Braden River Middle
- School Elementary: William H. Bashaw Elementary
Garage and Parking
- Garage Spaces: 2.00
- Open Parking Spaces: 0.00
Eco-Communities
- Pool Features: Gunite, In Ground, Outside Bath Access
- Water Source: Public
Utilities
- Carport Spaces: 0.00
- Cooling: Central Air
- Heating: Central, Electric
- Pets Allowed: Yes
- Sewer: Public Sewer
- Utilities: Cable Connected, Electricity Connected, Public, Sewer Connected, Sprinkler Recycled, Water Connected
Amenities
- Association Amenities: Basketball Court, Cable TV, Clubhouse, Fence Restrictions, Golf Course, Pickleball Court(s), Pool, Tennis Court(s), Vehicle Restrictions
Finance and Tax Information
- Home Owners Association Fee Includes: Cable TV, Pool, Escrow Reserves Fund, Internet, Maintenance Grounds
- Home Owners Association Fee: 877.00
- Insurance Expense: 0.00
- Net Operating Income: 0.00
- Other Expense: 0.00
- Tax Year: 2024
Other Features
- Appliances: Dishwasher, Disposal, Dryer, Electric Water Heater, Microwave, Range, Refrigerator, Washer
- Association Name: Peridia Nancy Plogger
- Association Phone: 941-758-2582
- Country: US
- Furnished: Unfurnished
- Interior Features: Cathedral Ceiling(s), Eat-in Kitchen, High Ceilings, Kitchen/Family Room Combo, Living Room/Dining Room Combo, Open Floorplan, Primary Bedroom Main Floor, Split Bedroom, Stone Counters, Thermostat, Walk-In Closet(s), Window Treatments
- Legal Description: LOT 23 PERIDIA UNIT THREE PI#16980.0925/3
- Levels: One
- Area Major: 34203 - Bradenton/Braden River/Lakewood Rch
- Occupant Type: Owner
- Parcel Number: 1698009253
- Possession: Close Of Escrow
- Zoning Code: PDR
Similar Properties
Nearby Subdivisions
Arbor Reserve
Barrington Ridge Ph 1a
Barrington Ridge Ph 1c
Braden Crossings Ph 1a
Braden Crossings Ph 1b
Braden Oaks
Briarwood
Carillon
Country Club
Creekwood
Creekwood Ph One Subphase I
Creekwood Ph Two Subphase A B
Crossing Creek Village Ph I
De Sear Manor
Fairfax
Fairfax Ph One
Fairfax Ph Two
Fairfield
Fairway Gardens At Tara
Fairway Trace
Fairway Trace At Peridia I Ph
Garden Lakes Courtyard
Garden Lakes Estates Ph 7b7g
Garden Lakes Village Sec 1
Garden Lakes Village Sec 2
Garden Lakes Village Sec 3
Garden Lakes Village Sec 4
Garden Lakes Villas Sec 1
Garden Lakes Villas Sec 2
Garden Lakes Villas Sec 3
Glen Coves Heights
Groveland
Hammock Place
Harborage On Braden River Ph I
Heatherwood Condo Ph 1
Heights Ph I Subph Ia Ib Ph
Heights Ph Ii Subph A C Ph I
Heights Ph Ii Subph B
Lionshead Ph I
Mandalay Ph Ii
Marineland
Marshalls Landing
Meadow Lake
Meadow Lakes
Melrose Gardens At Tara
Moss Creek Ph I
Moss Creek Ph Ii Subph A
Overstreet Park Fifth Add
Park Place
Peaceful Pines
Peridia
Peridia Isle
Plantation Oaks
Pride Park Area
Regal Oaks
Ridge At Crossing Creek Ph I
Ridge At Crossing Creek Ph Ii
River Forest
River Landings Bluffs Ph I
River Place
Rivers Edge
Sabal Harbour Ph Ia
Sabal Harbour Ph Iii
Sabal Harbour Ph Vi
Sabal Harbour Ph Vii
Sabal Harbour Ph Viii
Silverlake
Sterling Lake
Tailfeather Way At Tara
Tara Golf And Country Club
Tara Ph 1
Tara Ph I
Tara Ph Ii Subphase B
Tara Ph Ii Subphase F
Tara Ph Iii Subphase F
Tara Ph Iii Subphase G
Tara Ph Iii Subphase H
Tara Ph Iii Supphase B
Tara Phase Ii
Tara Preserve
Tara Verandas
Tara Villas
Tara Villas Of Twelve Oaks
Twelve Oaks Ii Of Tara
Wallingford
Water Oak
Winter Gardens
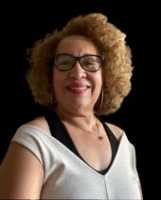
- Nicole Haltaufderhyde, REALTOR ®
- Tropic Shores Realty
- Mobile: 352.425.0845
- 352.425.0845
- nicoleverna@gmail.com



