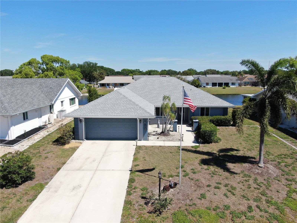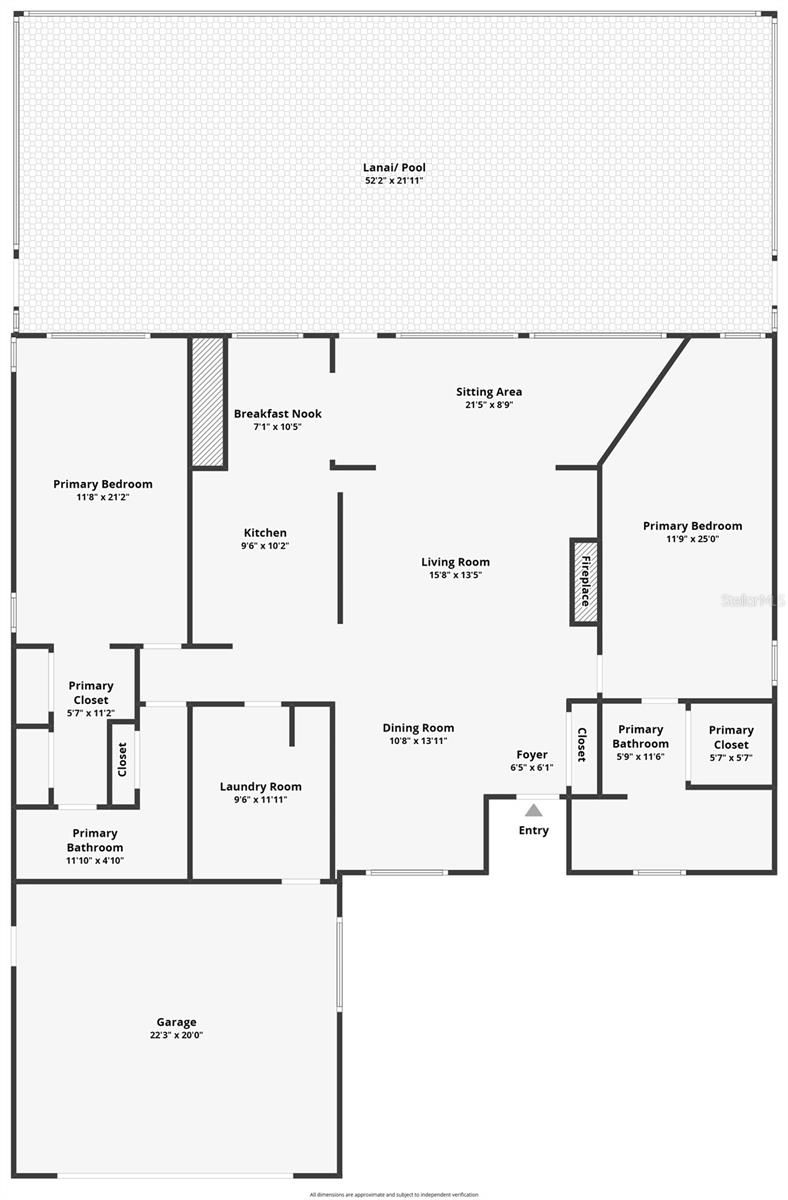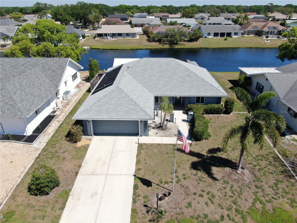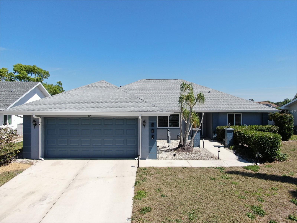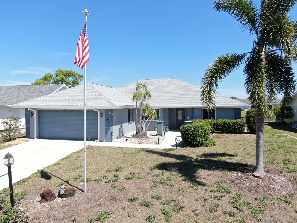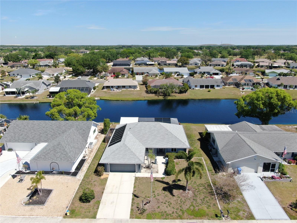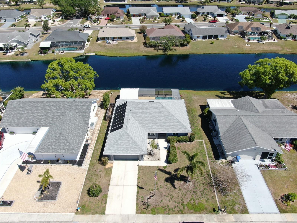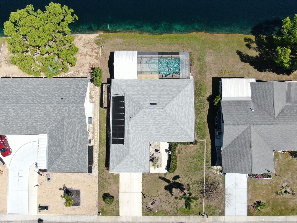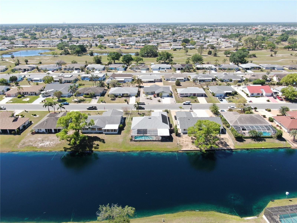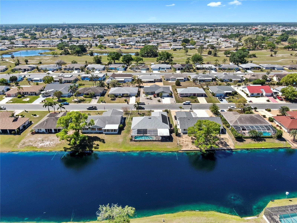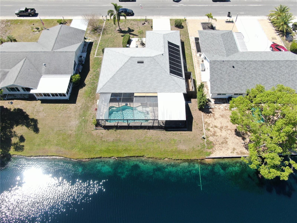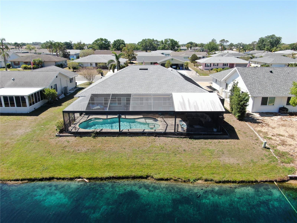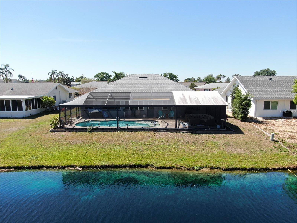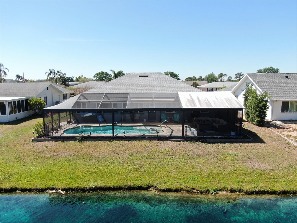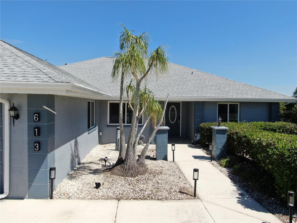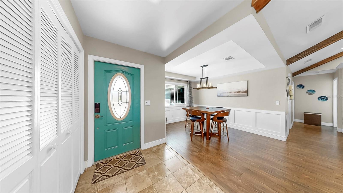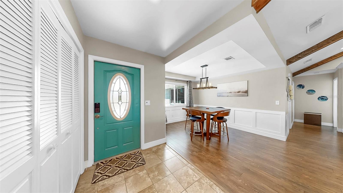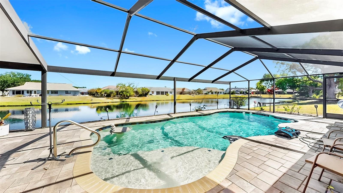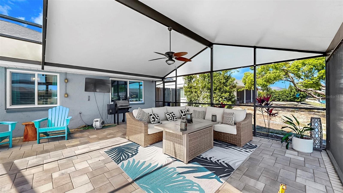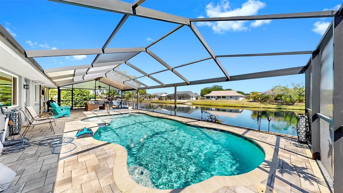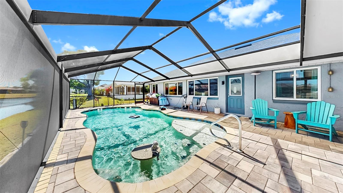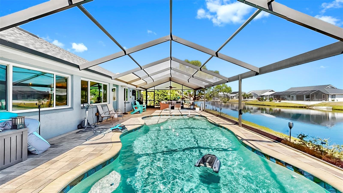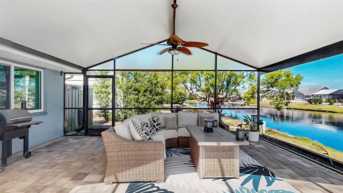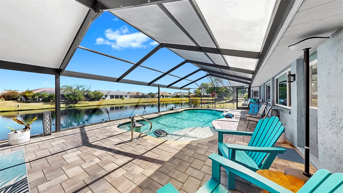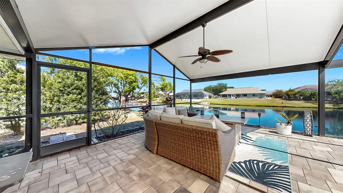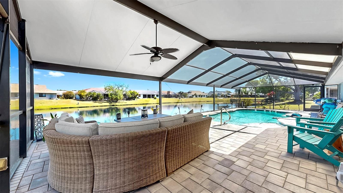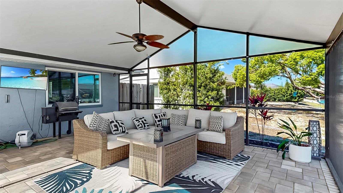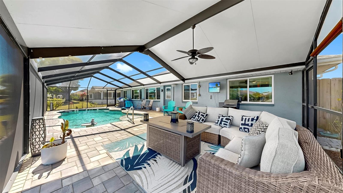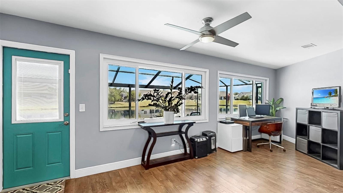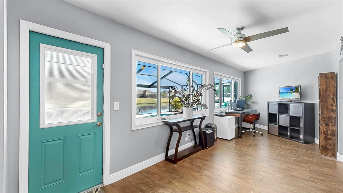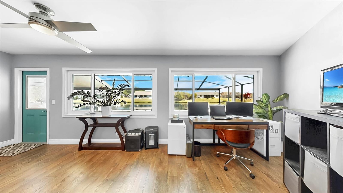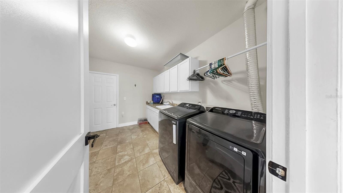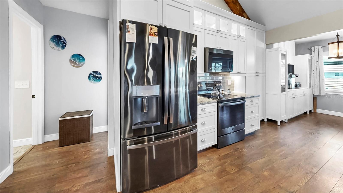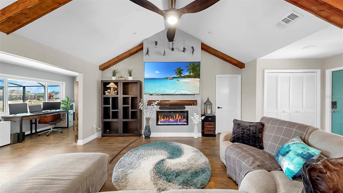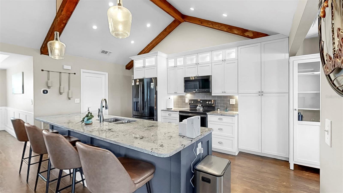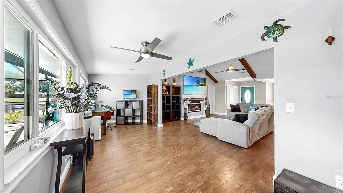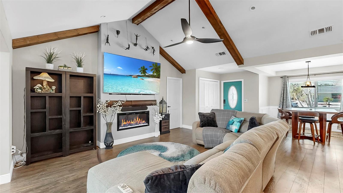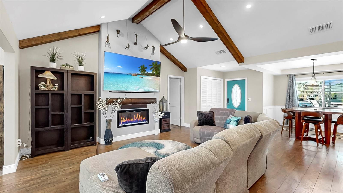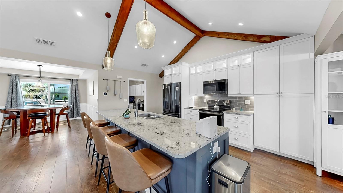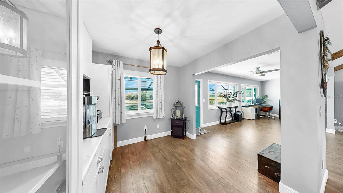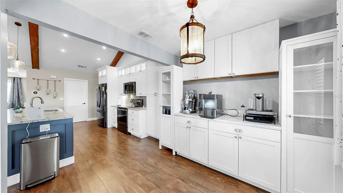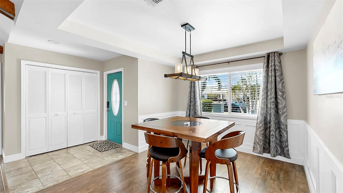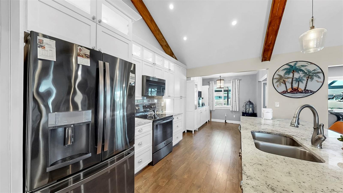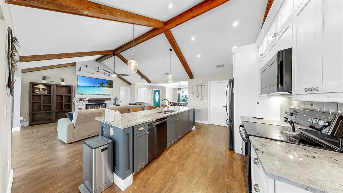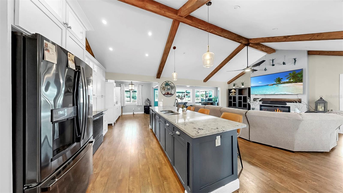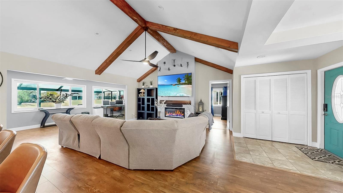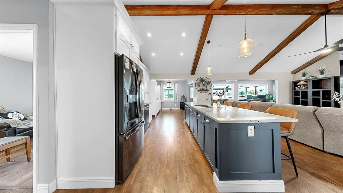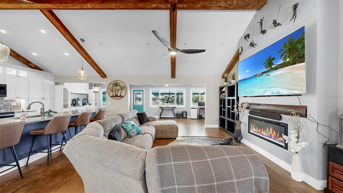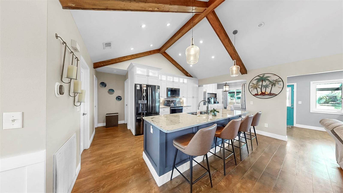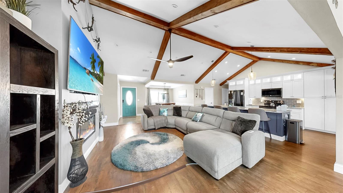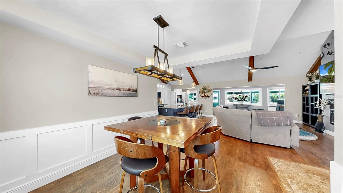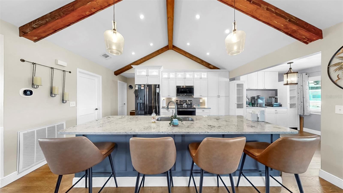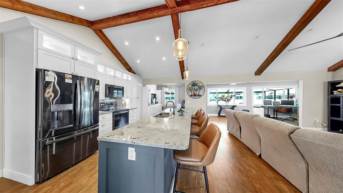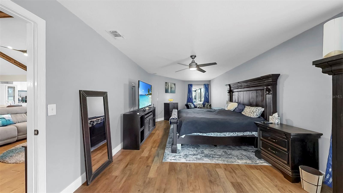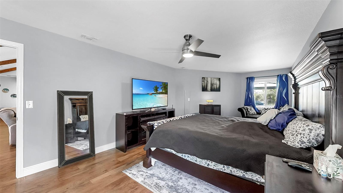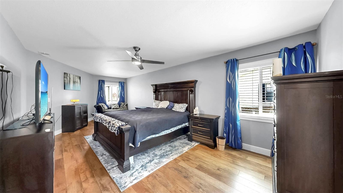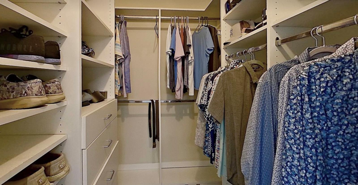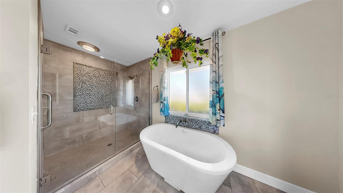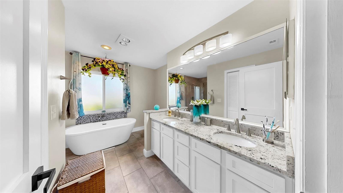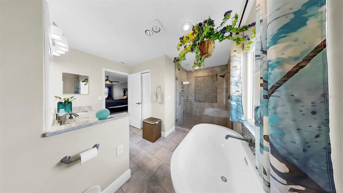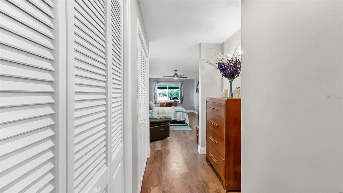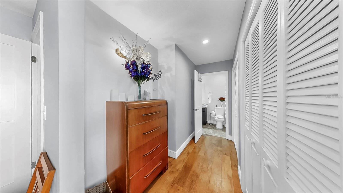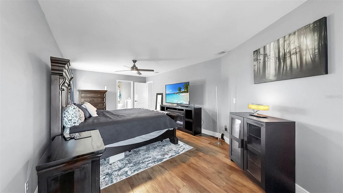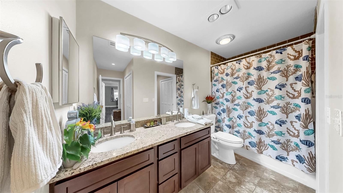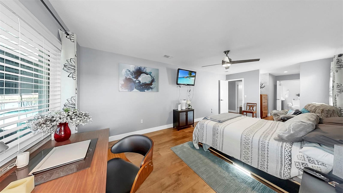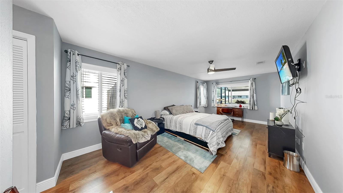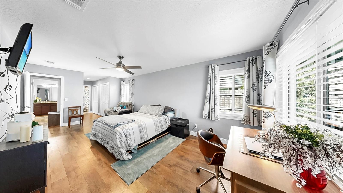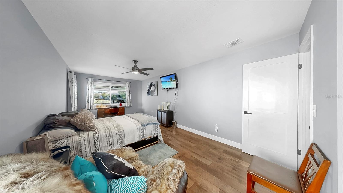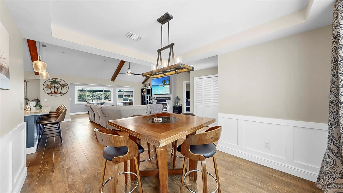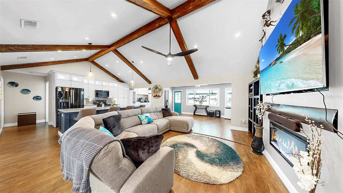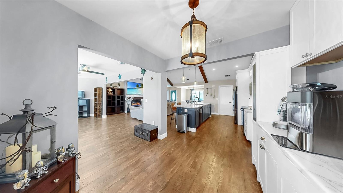613 Fort Duquesna Drive, SUN CITY CENTER, FL 33573
Property Photos
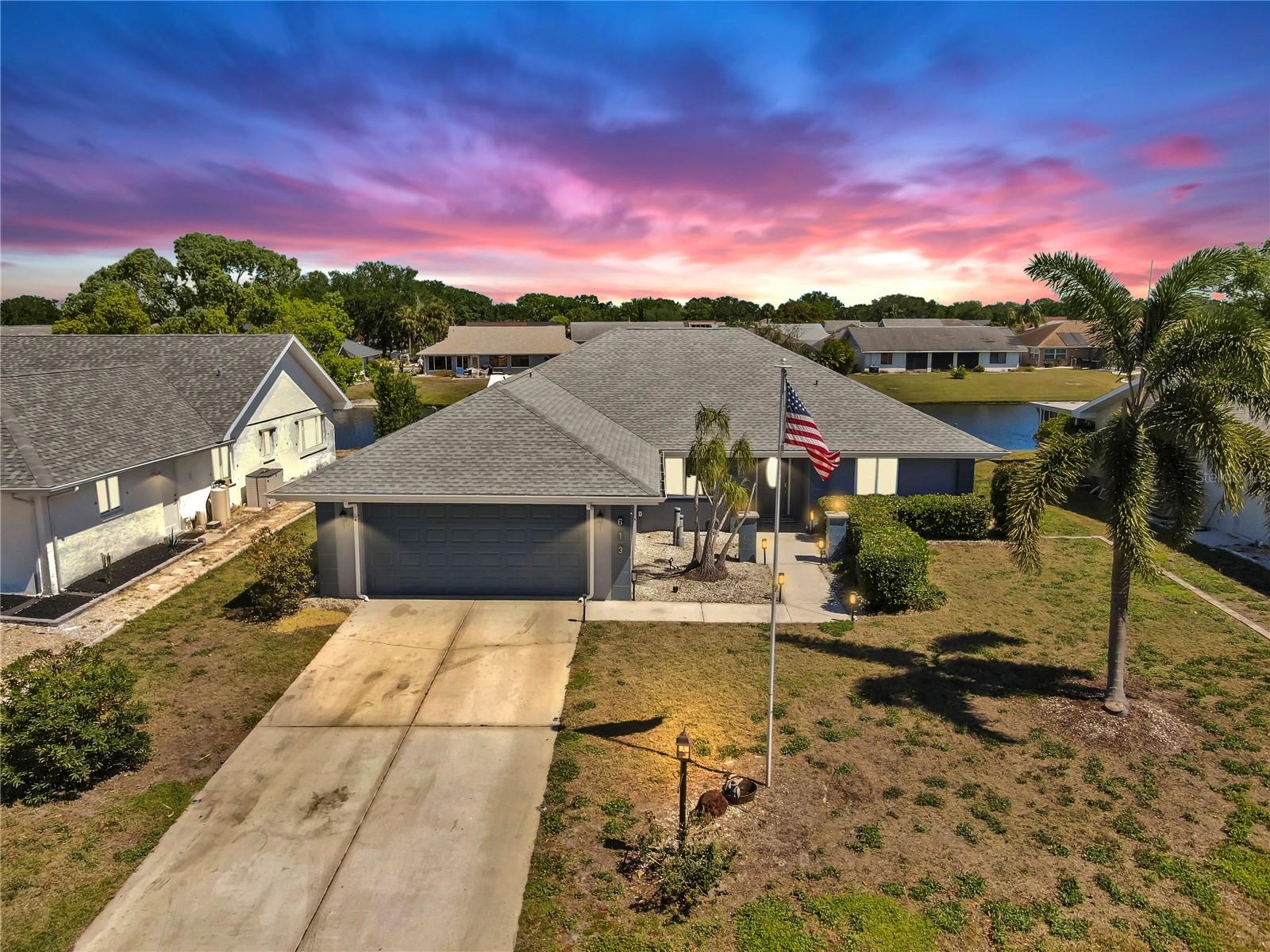
Would you like to sell your home before you purchase this one?
Priced at Only: $465,000
For more Information Call:
Address: 613 Fort Duquesna Drive, SUN CITY CENTER, FL 33573
Property Location and Similar Properties
- MLS#: TB8368041 ( Residential )
- Street Address: 613 Fort Duquesna Drive
- Viewed: 4
- Price: $465,000
- Price sqft: $163
- Waterfront: No
- Year Built: 1983
- Bldg sqft: 2859
- Bedrooms: 2
- Total Baths: 2
- Full Baths: 2
- Garage / Parking Spaces: 2
- Days On Market: 4
- Additional Information
- Geolocation: 27.7289 / -82.3445
- County: HILLSBOROUGH
- City: SUN CITY CENTER
- Zipcode: 33573
- Subdivision: Sun City Center
- Provided by: KELLER WILLIAMS SUBURBAN TAMPA
- Contact: Sharon Miller
- 813-684-9500

- DMCA Notice
-
DescriptionSpacious POOL home with solar heated water pool, expansive screened (52x 21ft) caged lanai and brick pavers located in the vibrant Active Adults community of Sun City Center. Home has been fully updated. New roof (2022), new flooring (2020) HVAC (2017), kitchen and laundry granite countertops (2020), pool (2017). Dining area has vaulted ceilings and beams, and theres plenty of space for entertaining by the pool and the screened lanai. Freshly painted exterior (2024). Scenic pond view, behind the pool so no rear neighbors. The 2 bedroom, 2 bath home has a split open floor plan. kitchen includes granite breakfast bar countertops, stainless steel appliances and a roomy breakfast area. There are two spacious owners suites (119 x 25ft and 118 x 212ft) containing separate walk in closets and a renovated bathroom boasts an extra large shower with modern frameless door and double vanities, ample storage, and granite countertops. The indoor laundry room has a sink and cabinets. This is quintessential Florida retirement lifestyle, and the community features numerous social and sports clubs, activities, a public pool, and other amenities. Golf Carts are welcome. All amenities are in close proximity to home.
Features
Building and Construction
- Covered Spaces: 0.00
- Exterior Features: Irrigation System, Lighting, Sidewalk
- Flooring: Ceramic Tile, Laminate
- Living Area: 2031.00
- Roof: Shingle
Garage and Parking
- Garage Spaces: 2.00
- Open Parking Spaces: 0.00
Eco-Communities
- Pool Features: In Ground
- Water Source: Public
Utilities
- Carport Spaces: 0.00
- Cooling: Central Air
- Heating: Central
- Pets Allowed: Yes
- Sewer: Public Sewer
- Utilities: BB/HS Internet Available
Finance and Tax Information
- Home Owners Association Fee: 344.00
- Insurance Expense: 0.00
- Net Operating Income: 0.00
- Other Expense: 0.00
- Tax Year: 2024
Other Features
- Appliances: Dishwasher, Disposal, Dryer, Microwave, Range, Range Hood, Refrigerator, Washer
- Association Name: Jodie Gross-Sun City Center Association
- Association Phone: 813-633-3500
- Country: US
- Interior Features: Ceiling Fans(s), Open Floorplan, Primary Bedroom Main Floor, Split Bedroom, Stone Counters, Vaulted Ceiling(s), Walk-In Closet(s)
- Legal Description: SUN CITY CENTER UNIT 44 A LOT 38 BLOCK 1 ... PARCEL 7G ... PARCEL 8G DESC AS FOLLOWS: PARCEL 7G A TRACT OF LAND LYING IN LOT 7 BLOCK 3 OF CALOOSA SUB SAID TRACT BEG AT SW COR OF SAID LOT 7 THN N 13 DEG 36 MIN 34 SEC E 66.54 FT ALG WLY LINE OF LOT 7 THN S 74 DEG 04 MIN 13 SEC E 41.60 FT THN S 20 DEG W 69.08 FT THN N 70 DEG W 34.09 FT ALG SLY LINE OF SAID LOT 7 TO POB ... PARCEL 8G A TRACT OF LAND LYING IN LOT 8 BLOCK 3 CALOOSA SUB BEG AT SE COR OF SAID LOT 8 THN N 70 DEG W 42.91 FT ALG SLY LINE OF SAID LOT 8 THN N 20 DEG E 63.60 FT THN S 74 DEG 04 MIN 18 SEC E 35.59 FT THN S 13 DEG 36 MIN 34 SEC W 66.54 FT ALG ELY LINE OF SAID LOT 8 TO POB
- Levels: One
- Area Major: 33573 - Sun City Center / Ruskin
- Occupant Type: Owner
- Parcel Number: U-06-32-20-2WA-000001-00038.0
- Possession: Close Of Escrow, Negotiable
- Zoning Code: PD-MU
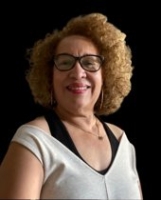
- Nicole Haltaufderhyde, REALTOR ®
- Tropic Shores Realty
- Mobile: 352.425.0845
- 352.425.0845
- nicoleverna@gmail.com

