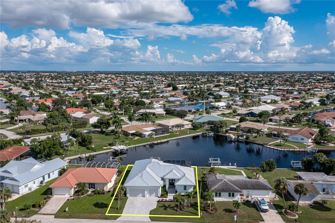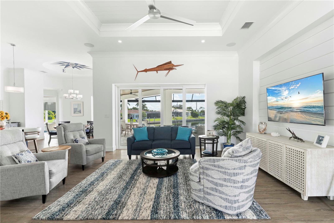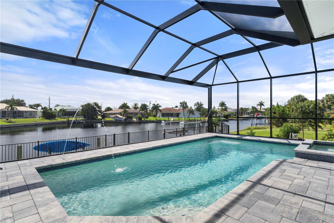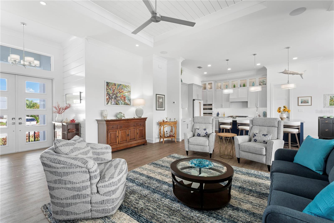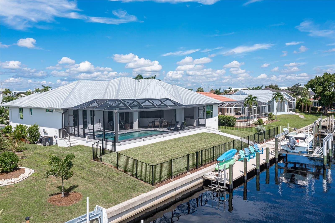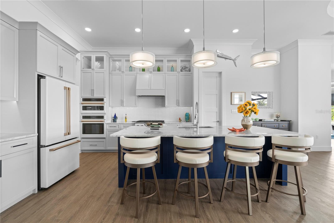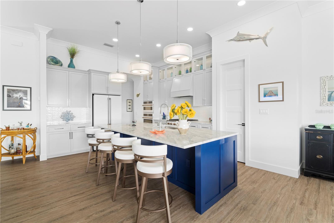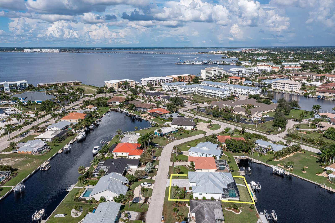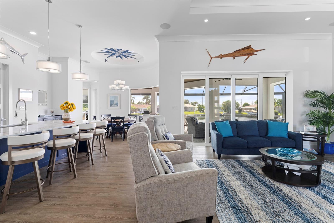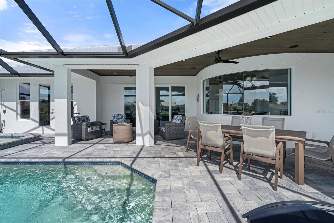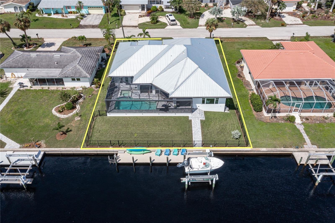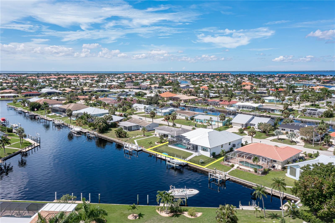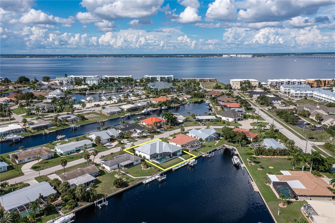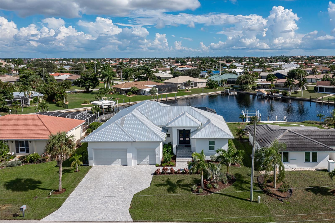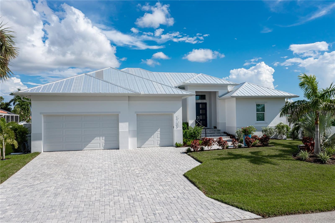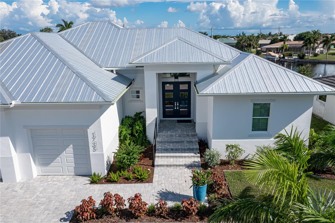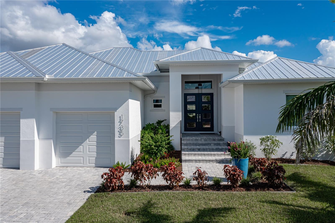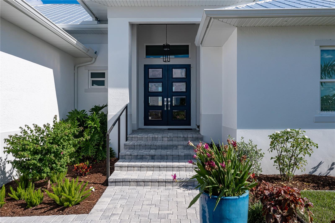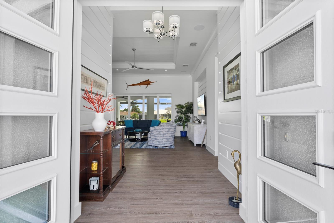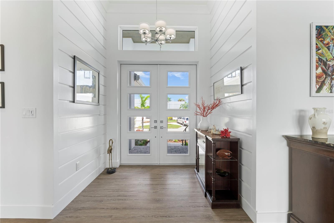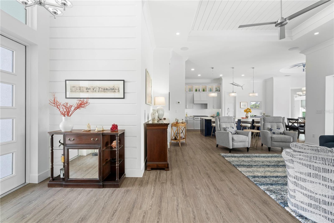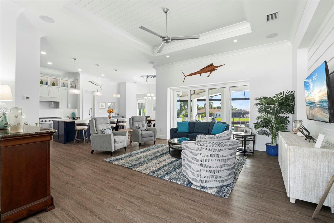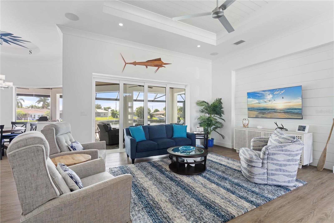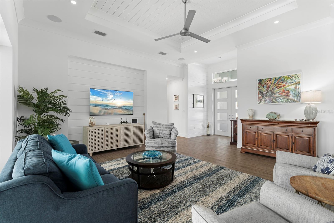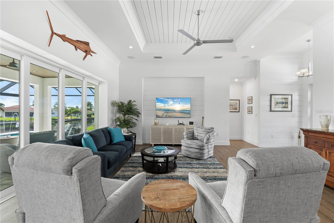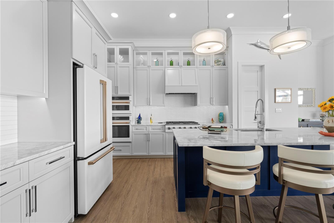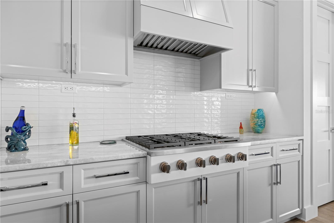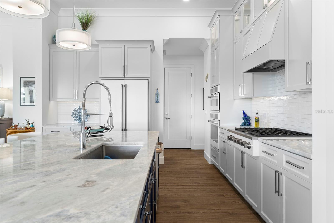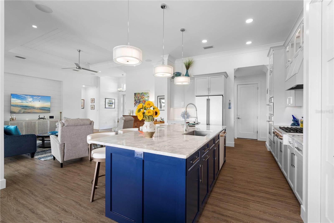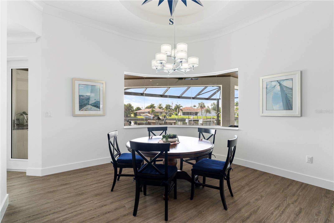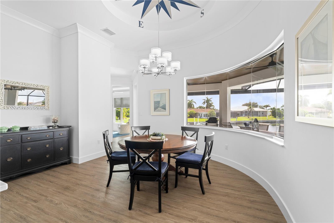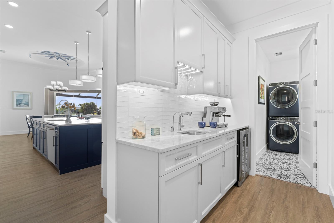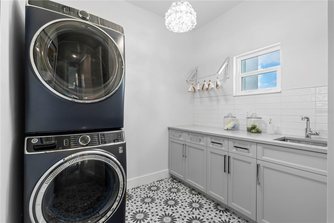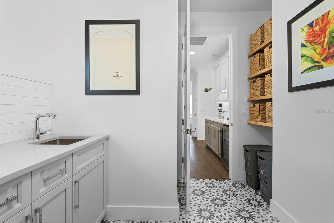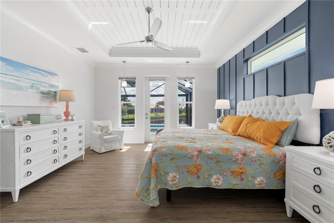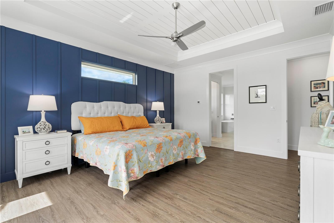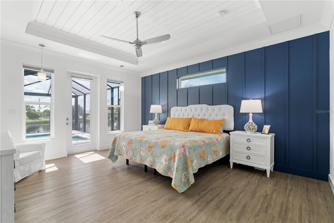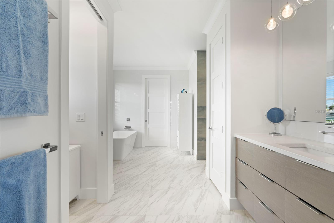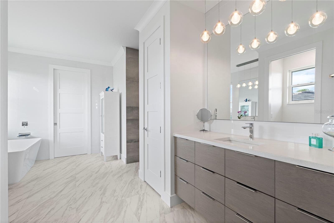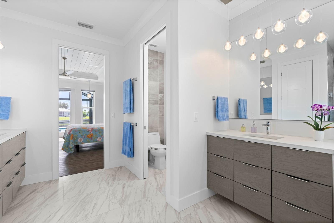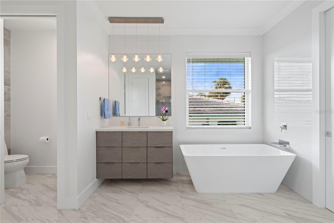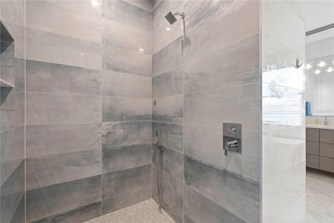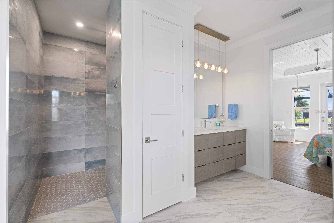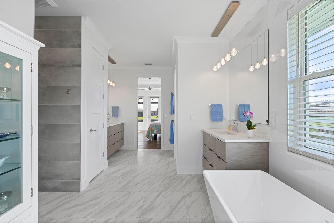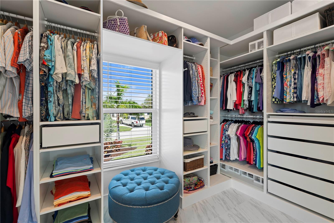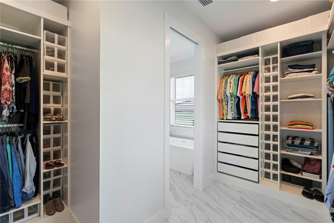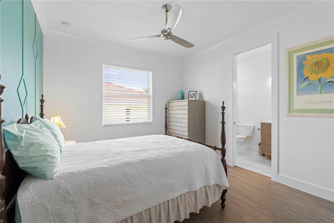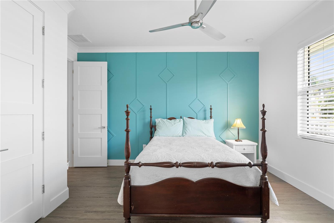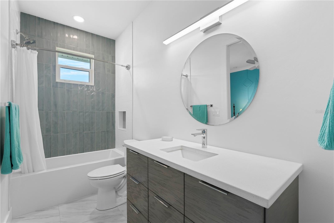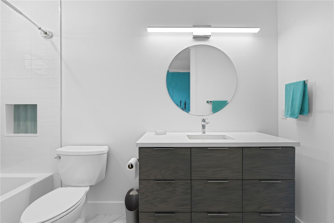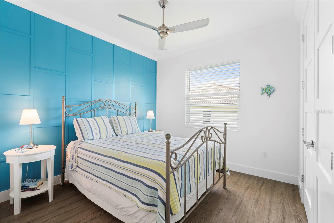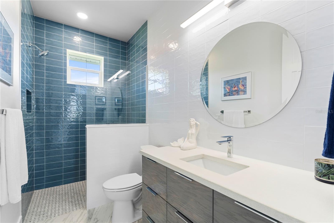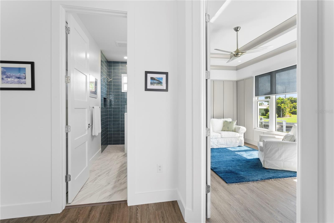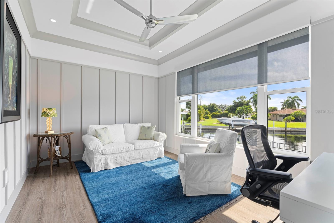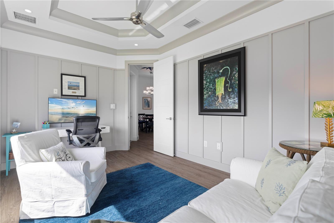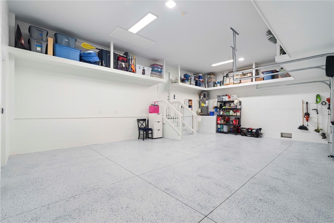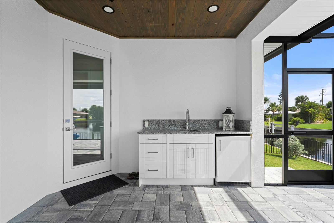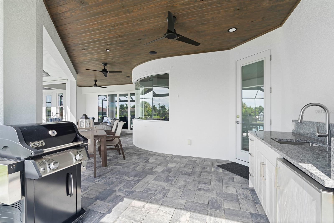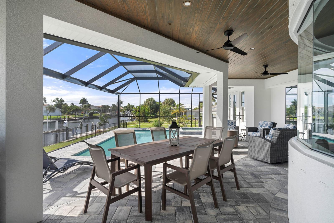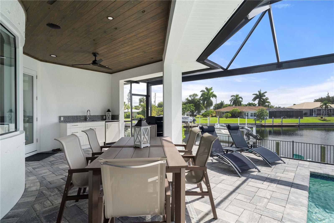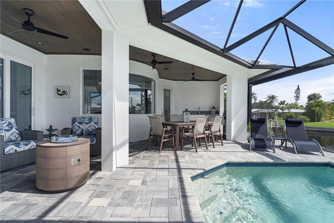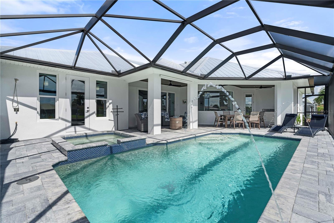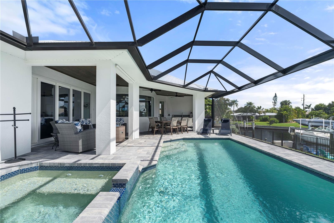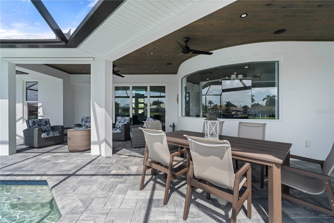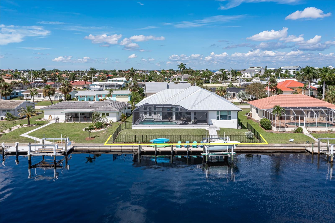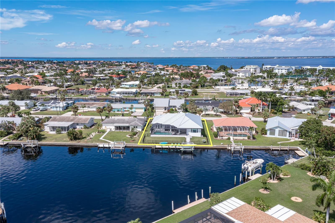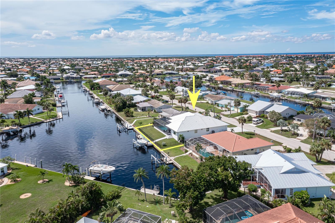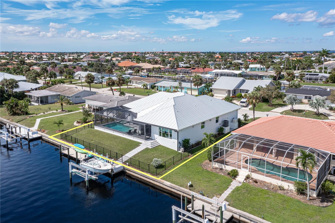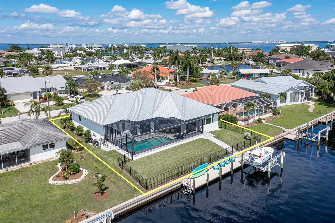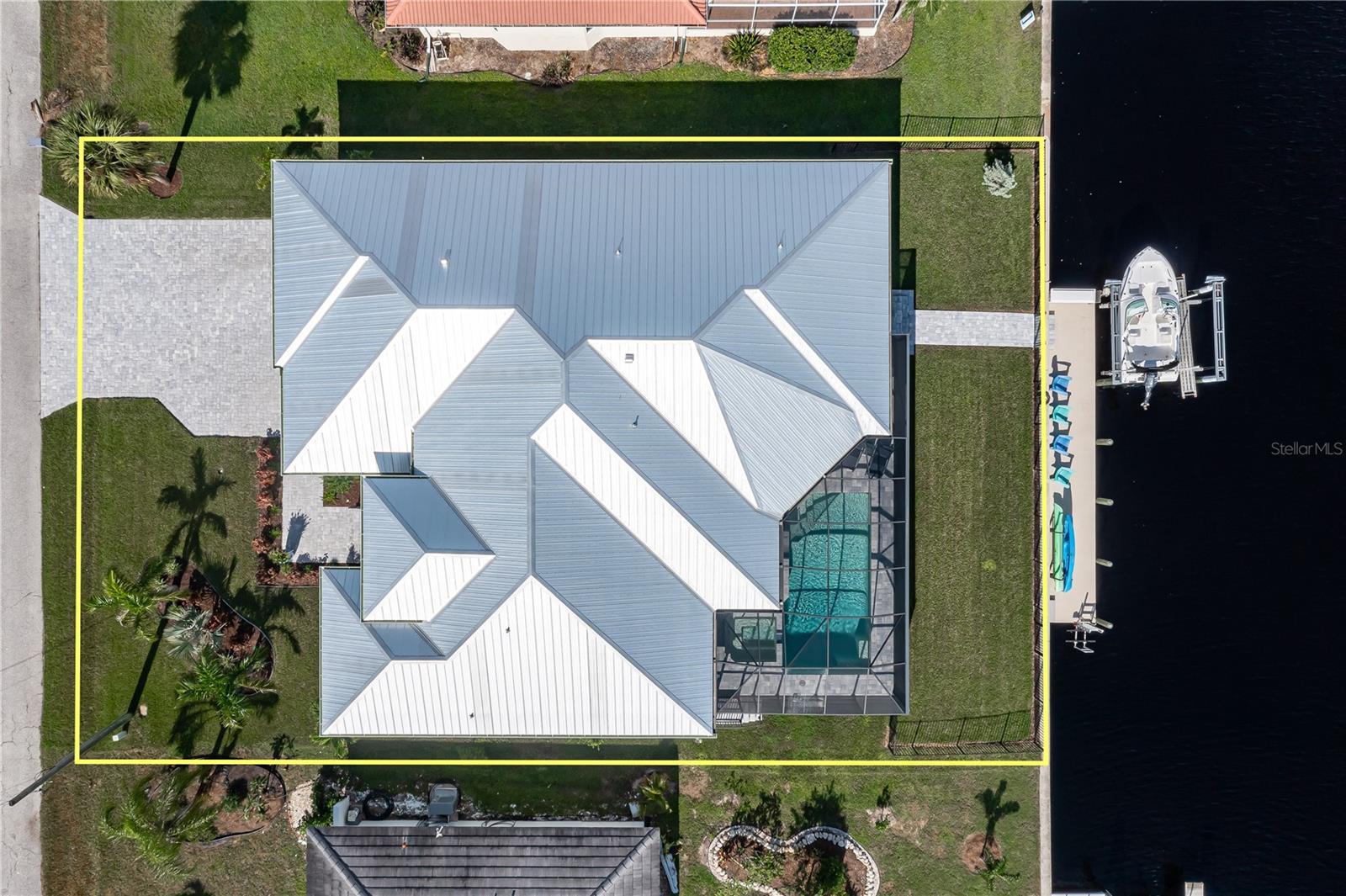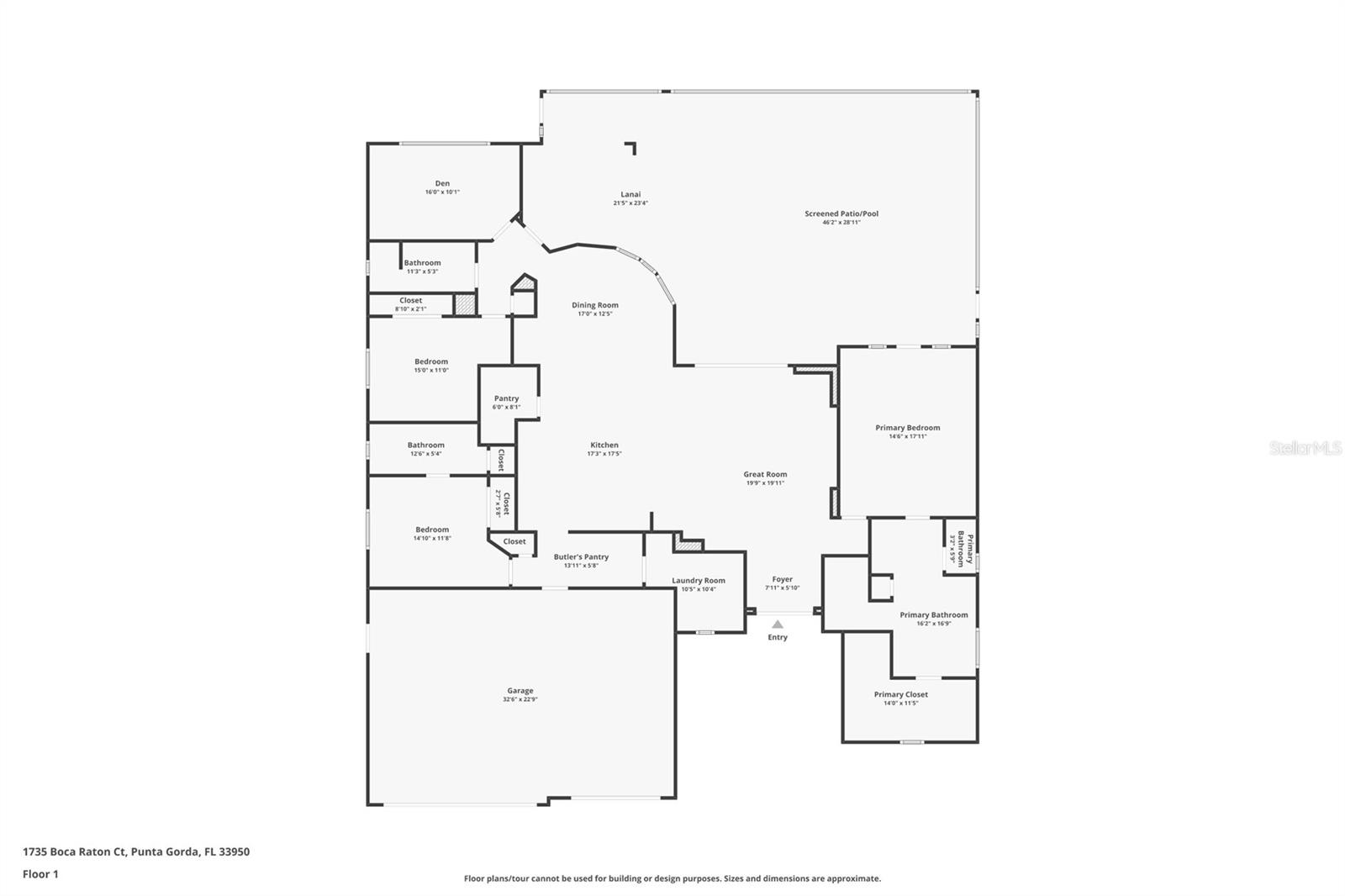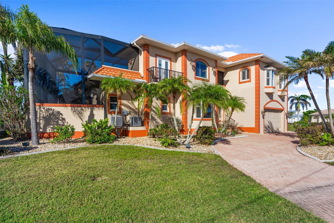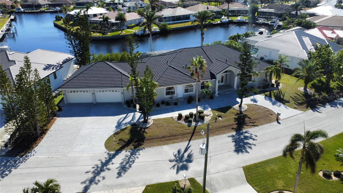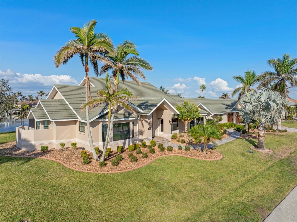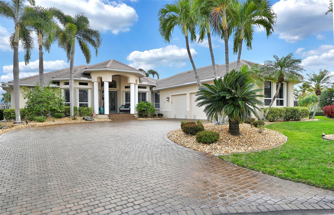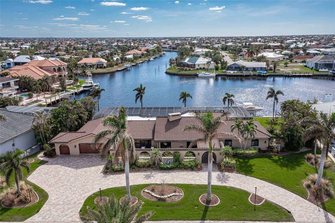1735 Boca Raton Court, PUNTA GORDA, FL 33950
Property Photos
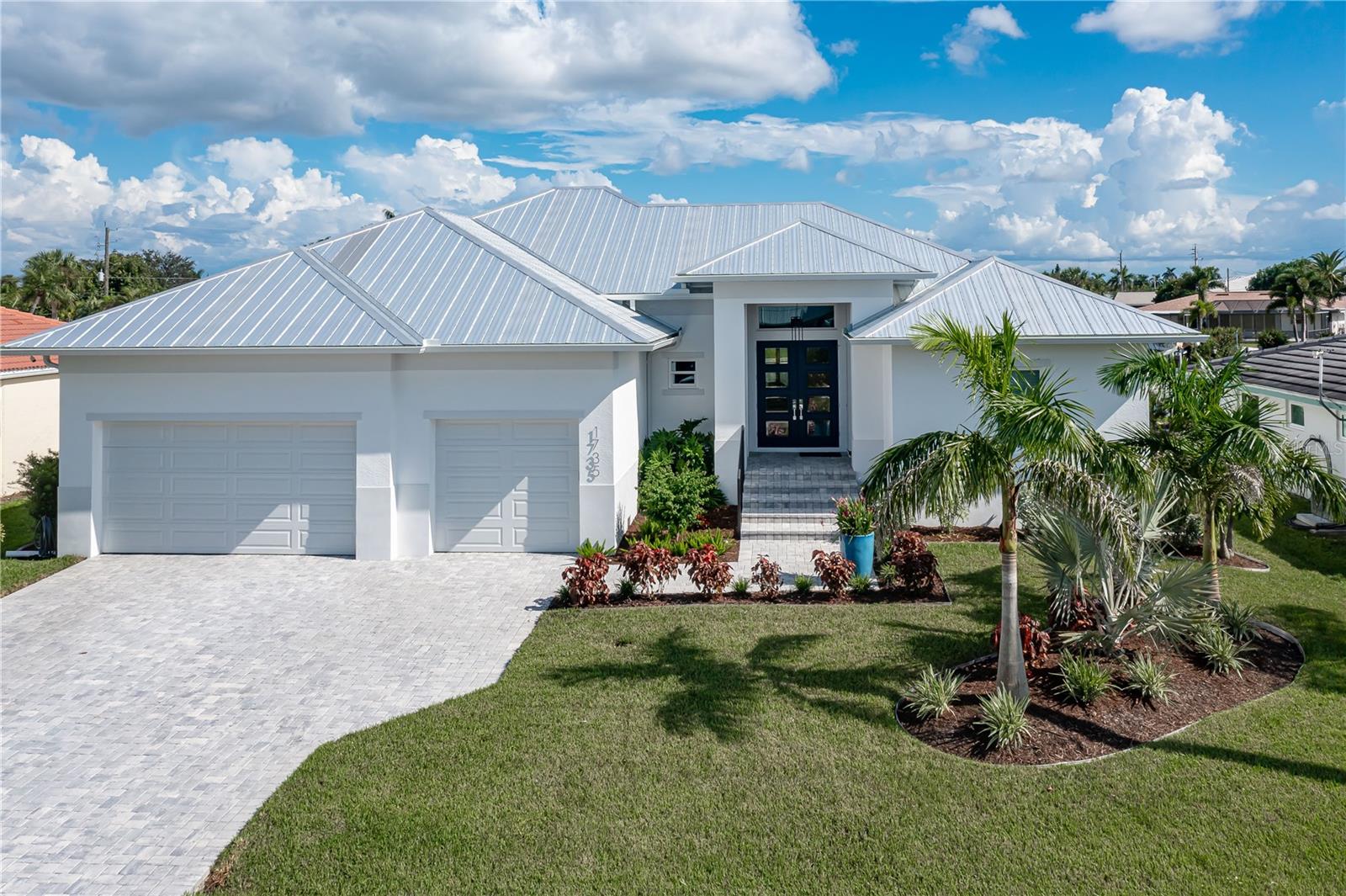
Would you like to sell your home before you purchase this one?
Priced at Only: $1,690,000
For more Information Call:
Address: 1735 Boca Raton Court, PUNTA GORDA, FL 33950
Property Location and Similar Properties
- MLS#: C7498609 ( Residential )
- Street Address: 1735 Boca Raton Court
- Viewed: 49
- Price: $1,690,000
- Price sqft: $380
- Waterfront: Yes
- Wateraccess: Yes
- Waterfront Type: Canal - Saltwater
- Year Built: 2022
- Bldg sqft: 4444
- Bedrooms: 3
- Total Baths: 3
- Full Baths: 3
- Garage / Parking Spaces: 3
- Days On Market: 181
- Additional Information
- Geolocation: 26.9222 / -82.0717
- County: CHARLOTTE
- City: PUNTA GORDA
- Zipcode: 33950
- Subdivision: Punta Gorda Isles Sec 05
- Elementary School: Sallie Jones Elementary
- Middle School: Punta Gorda Middle
- High School: Charlotte High
- Provided by: RE/MAX HARBOR REALTY
- Contact: Luke Andreae
- 941-639-8500

- DMCA Notice
-
DescriptionELEGANT WATERFRONT HOME IN PGI BY COASTAL HOMES OF PG Built by the builder for his personal use, this custom, 3 bed/3 bath + den home has all the upgrades and high end touches you'd expect. Inside, the home has a spacious open floor plan w/formal entry, great room & gourmet kitchen. Architectural details include high ceilings w/trays in the great room, master suite & den, a rounded breakfast room w/compass medallion cove ceiling, crown molding, ball bearing hinges on all doors, luxury vinyl plank flooring, motorized window shade in den & shiplap inspired feature walls/ceilings. Baths offer concrete counters and floating vanities. The kitchen will inspire almost anyone w/gleaming marble counters, two tone cabinetry, GE Professional Series Cafe appliances including built in convection oven & microwave, gas range w/hood, RO water filtration & walk in closet pantry. In addition to the ample cabinet & counter space in the kitchen, a full butler's pantry/coffee bar offers more cabinet & counter space plus prep sink & wine refrigerator. Other features include under cabinet lighting, breakfast bar seating & textured subway tile back splash. The split bedroom floor plan boasts a large master suite w/spa like master bath & large walk in dressing room/closet. The master bath has dual sinks w/split vanities, a private WC, garden tub and tiled walk in shower. One guest room is a private suite tucked away behind the kitchen for additional privacy. The other guest room and den share a lovely guest bath w/walk in shower. The den has paneled walls & a large picture window overlooking the canal basin view. Outside, the lanai surrounds an in ground, heated, saltwater pool w/attached spa. A summer kitchen combined w/two covered seating areas allow you to enjoy true Florida style indoor/outdoor living. Lanai has picture frame pool cage overlooking a lovely canal basin view. The fenced backyard leads to the extended 45ft concrete dock w/boat lift. Keep your boat docked at your backdoor. Start enjoying some of the best fishing and boating SW Florida has to offer today. Other amenities include an attached 3 car garage w/epoxy flooring & upper storage on three walls, HE heat pump water heater, brick paver driveway, lanai & walkway to dock, 3 zoned A/C system w/UV light filter & 500 gallon buried propane tank for gas range, 22KW whole house generator & piping to lanai & side of the house for gas grill & future fire pit. Home was built to higher than necessary elevation (over 11ft) & has hurricane protection w/impact resistant doors & windows plus Kevlar screens for aquarium window in dining area. Well maintained, tropical landscaping surrounds the home. Home is located near Isles Yacht Club, Fishermen's Village & miles of sidewalk that connects you to all of PGI, historic downtown & Harborwalk walking trails. Make an appointment today. Discover your place in paradise.
Payment Calculator
- Principal & Interest -
- Property Tax $
- Home Insurance $
- HOA Fees $
- Monthly -
For a Fast & FREE Mortgage Pre-Approval Apply Now
Apply Now
 Apply Now
Apply NowFeatures
Building and Construction
- Covered Spaces: 0.00
- Exterior Features: French Doors, Irrigation System, Outdoor Kitchen, Outdoor Shower, Private Mailbox, Rain Gutters, Sliding Doors
- Fencing: Fenced
- Flooring: Luxury Vinyl, Tile
- Living Area: 2480.00
- Roof: Metal
Land Information
- Lot Features: FloodZone, City Limits, Paved
School Information
- High School: Charlotte High
- Middle School: Punta Gorda Middle
- School Elementary: Sallie Jones Elementary
Garage and Parking
- Garage Spaces: 3.00
- Open Parking Spaces: 0.00
- Parking Features: Garage Door Opener
Eco-Communities
- Green Energy Efficient: Insulation
- Pool Features: Gunite, Heated, In Ground, Salt Water, Screen Enclosure
- Water Source: Public
Utilities
- Carport Spaces: 0.00
- Cooling: Central Air, Zoned
- Heating: Central, Electric
- Pets Allowed: Yes
- Sewer: Public Sewer
- Utilities: BB/HS Internet Available, Cable Connected, Electricity Connected, Sewer Connected, Water Connected
Finance and Tax Information
- Home Owners Association Fee: 0.00
- Insurance Expense: 0.00
- Net Operating Income: 0.00
- Other Expense: 0.00
- Tax Year: 2023
Other Features
- Accessibility Features: Accessible Full Bath
- Appliances: Built-In Oven, Convection Oven, Dishwasher, Disposal, Dryer, Electric Water Heater, Microwave, Range, Range Hood, Refrigerator, Washer, Wine Refrigerator
- Country: US
- Interior Features: Ceiling Fans(s), Crown Molding, Open Floorplan, Solid Wood Cabinets, Split Bedroom, Stone Counters, Tray Ceiling(s), Walk-In Closet(s)
- Legal Description: PGI 005 0035 0029 PUNTA GORDA ISLES SEC 5 BLK 35 LT 29 308/660 1210/820 1340/1499 PR15-286-FEH LOA3946/2048 4185/2177
- Levels: One
- Area Major: 33950 - Punta Gorda
- Occupant Type: Owner
- Parcel Number: 412211433004
- Possession: Close Of Escrow
- Style: Custom, Florida
- View: Water
- Views: 49
- Zoning Code: GS-3.5
Similar Properties
Nearby Subdivisions
Addisons Sub
Allapatchee Manor
Aqi Estate
Aqui Estate
Bay Shore
Bay Shores
Bayshore
Bayshores
Bella Lago
Blk Dbayshores
Boca Lago
Burnt Store Golf Villas
Burnt Store Isles
Burnt Store Isles Sec 15
Char Park Resub
Charlotte Park
Charlotte Park Sec 03
Citypunta Gorda
Clipper Condo
Colony
Coral Ridge
Coral Ridge Estates
Creekside
Creekside Ph 2
Creekside Ph 3
Davis Sandlins Add
Dockside Condo
Dockside Ph 02 Bldg D
Dockside Ph 02 Bldg E
Dolphin Club Condo Ph I
El Palmetto
Emerald Pointe Villas Ph 02
Emerald Pointe Villas Ph 03
Evertons
Fountain Court
Golf Course Villas Ph 06
Harbor Lading Ph 02 Bldg 02
Harbor Landing
Harbor Landing Condo
Harborside Villas Bldg 01
La Punta Park
Lake Emma
Mariners Cove Ph 07
Mondovi Bay Villas 01 Ph 01 Bl
Mondovi Bay Villas 01 Ph 02 Bl
Myrtle Gardens
Not Applicable
Outlook Cove
Padre Isles Ph 02 Bldg 02
Paradise Garden Villas 01 Ph 0
Paradise Garden Villas 02 Ph 0
Paradise Garden Villas Ph 07
Paradise Garden Villas Ph 10
Paradise Point
Pinecrest
Point West
Port Charlotte
Punt Gorda Isles Sec 05
Punta Forda Isles Sec 12
Punta Gorda
Punta Gorda Isle Sec 11
Punta Gorda Isles
Punta Gorda Isles Sec 01
Punta Gorda Isles Sec 02
Punta Gorda Isles Sec 03
Punta Gorda Isles Sec 04
Punta Gorda Isles Sec 05
Punta Gorda Isles Sec 06
Punta Gorda Isles Sec 07
Punta Gorda Isles Sec 07a
Punta Gorda Isles Sec 10
Punta Gorda Isles Sec 11
Punta Gorda Isles Sec 12
Punta Gorda Isles Sec 14
Punta Gorda Isles Sec 15
Punta Gorda Isles Sec 17
Punta Gorda Isles Sec 24
Punta Gorda Isles Sec 4
Punta Gorda Isles Sec 5
Punta Gorda Isles Sec 7
Punta Gorda Isles Sec 9b
Purdys Acline
Recreation Park
Rio Villa 1st Add
Rio Villa Lakes
River Haven Condo
Riviera Lagoons
Sea Cove
Sea Lanes
Seagrass
Seahaven
Seamans Point
Trabues Add
Tuscany Isles
Tuscany Villas
Villa Grande
Villa Grandeburnt Store Isles
Villas Bal Habor Ph 01
Villas Bal Habor Ph 03
Villas Bal Habor Ph 04
Villas Bal Harbor Ph 06
Villas Bal Harbor Ph 07
Villas Burnt Store Isles 01
Waterford
Waterford Estates
Waterford Estates Ph 2b 2c
Waterford Estates Ph 2b 2c
Waterway Colony
Waterway Colonypunta Gorda
Windmill Village
Windward Isle
Windward Isles
Wondell
Wondell Sub
Woods 2nd Add
Wychewood Shores

- Nicole Haltaufderhyde, REALTOR ®
- Tropic Shores Realty
- Mobile: 352.425.0845
- 352.425.0845
- nicoleverna@gmail.com



