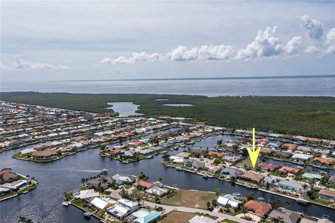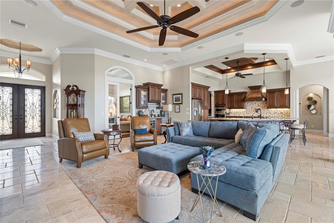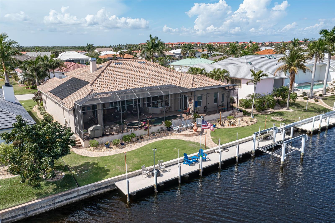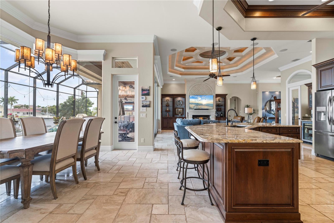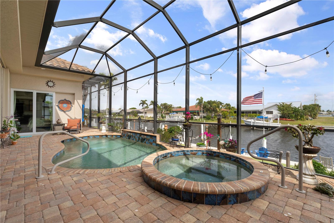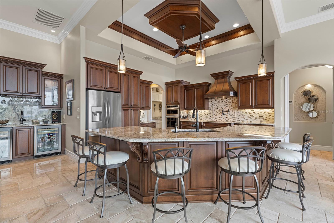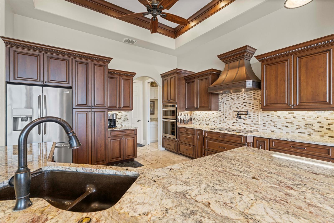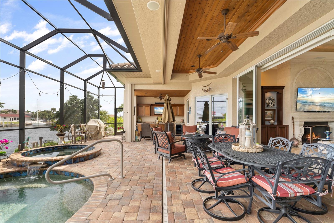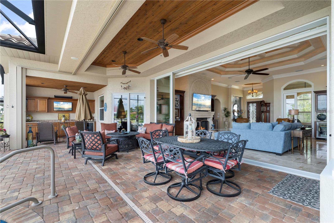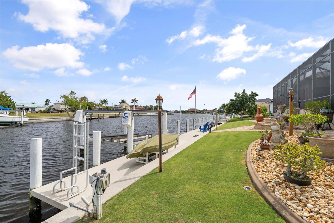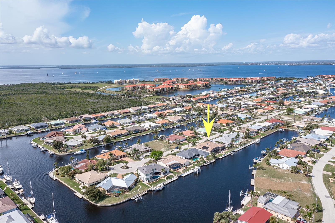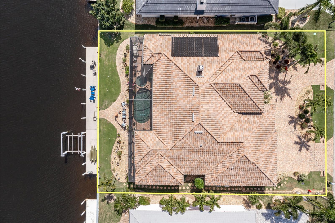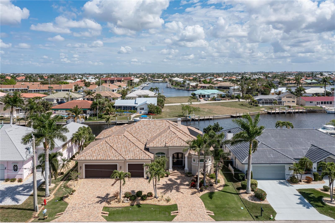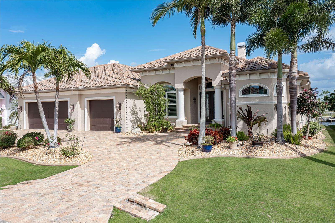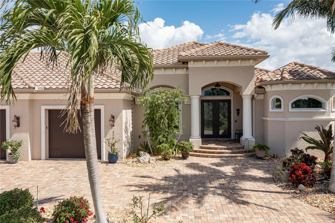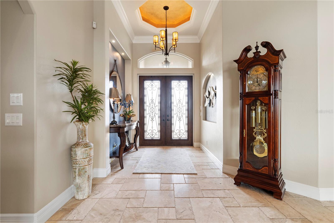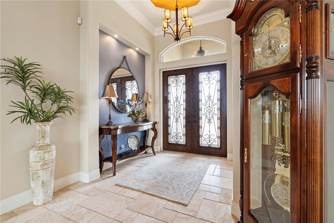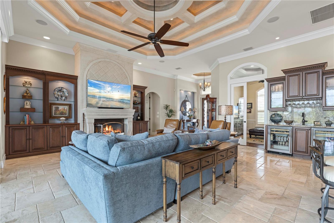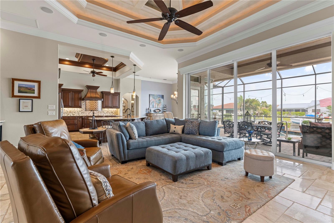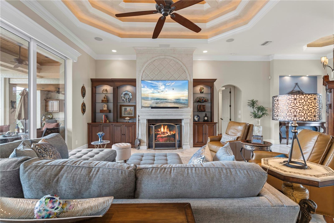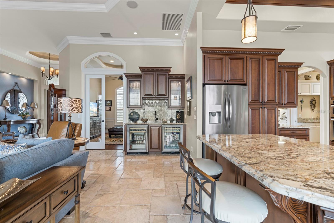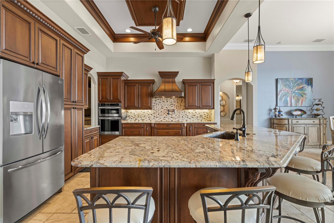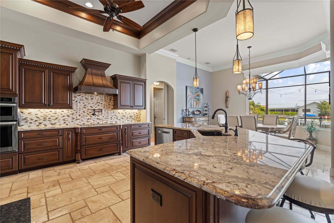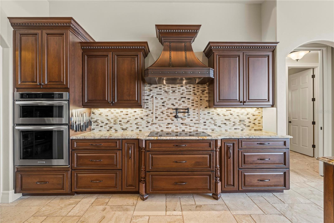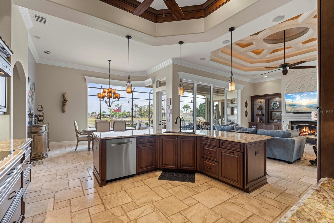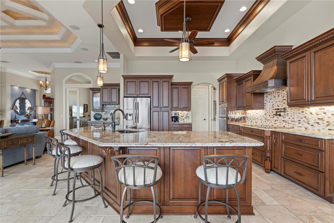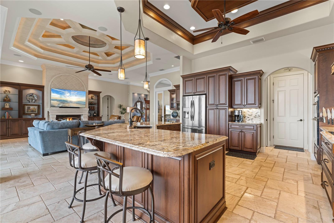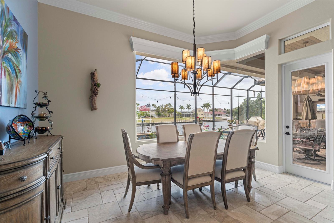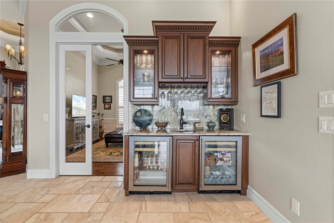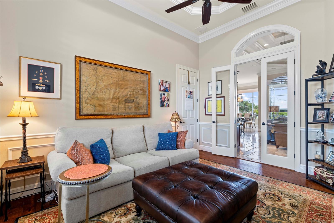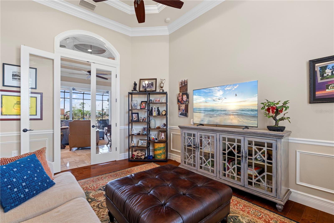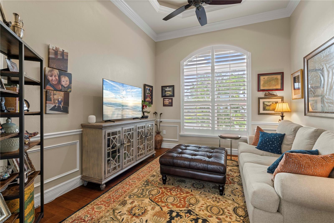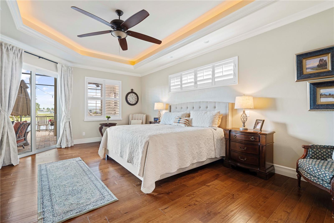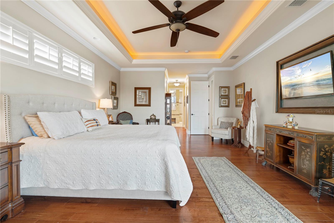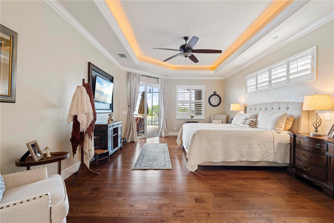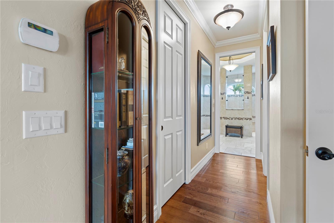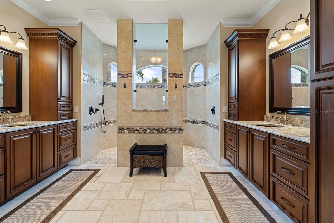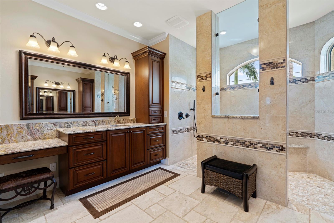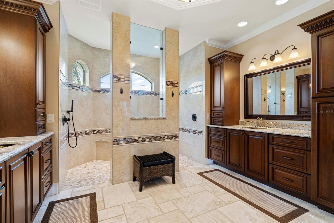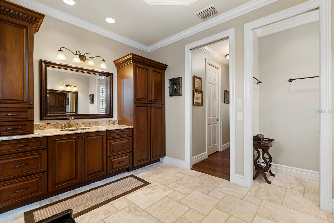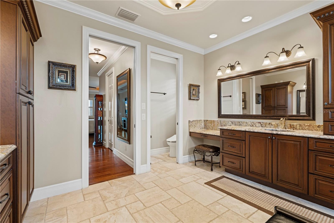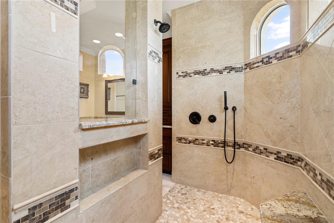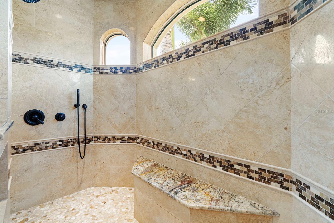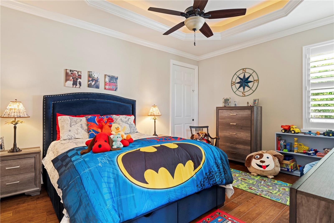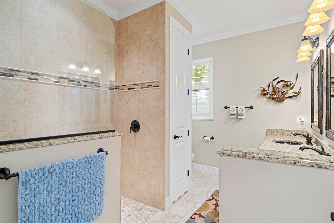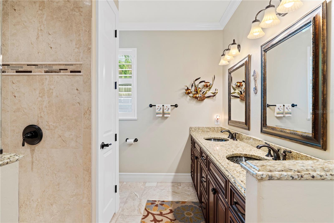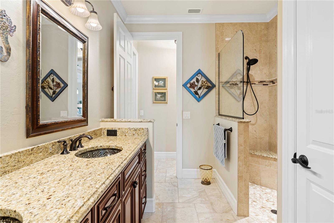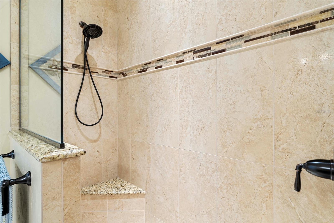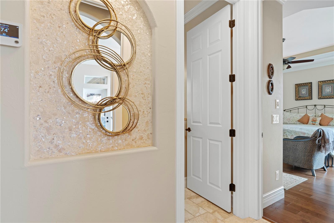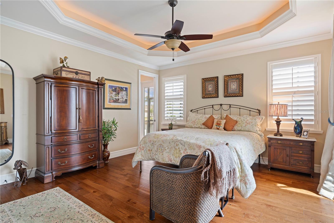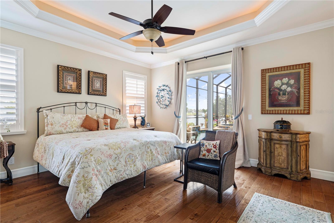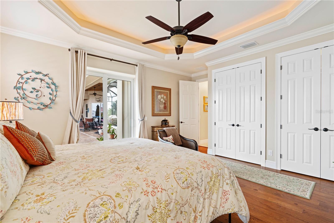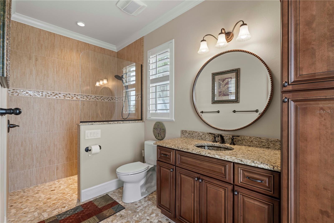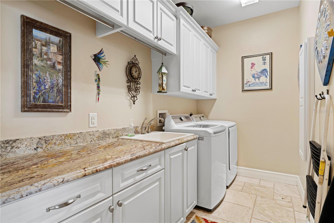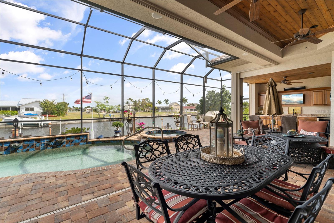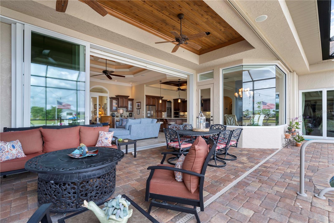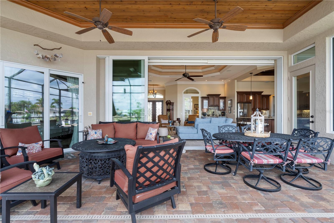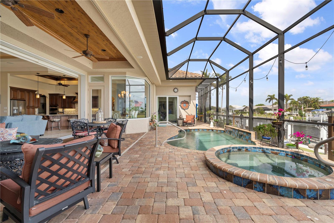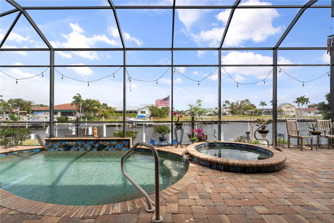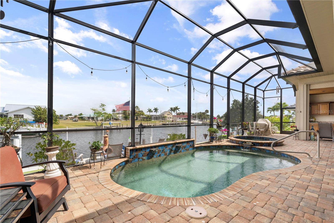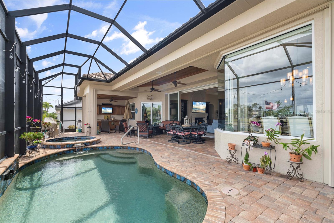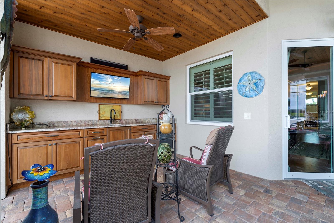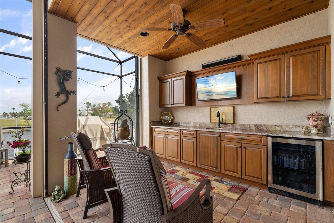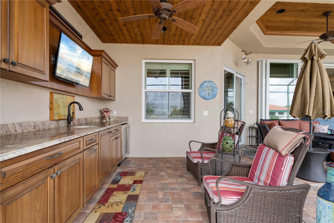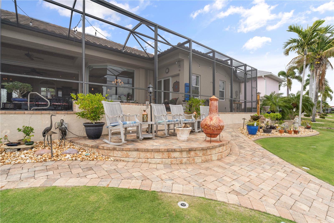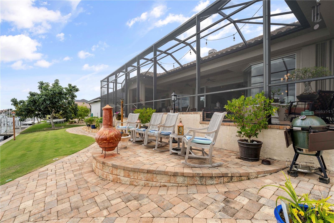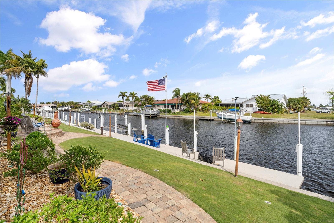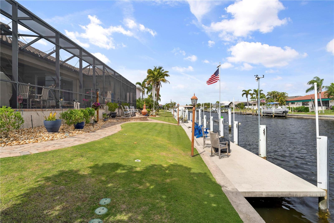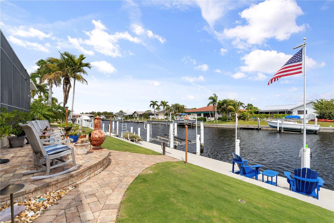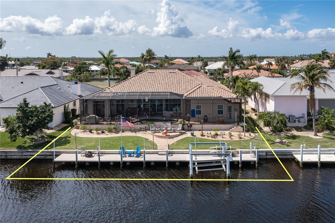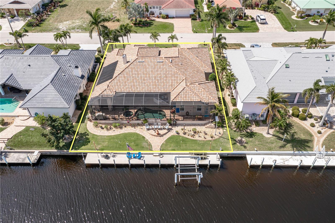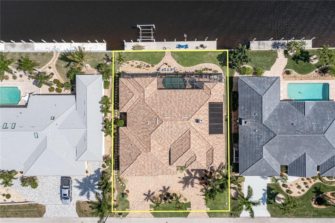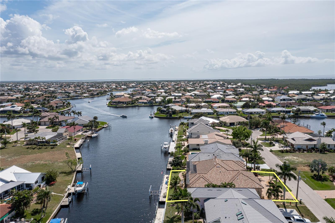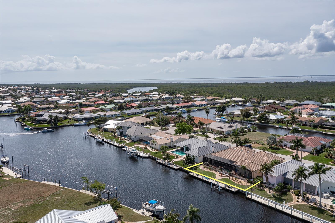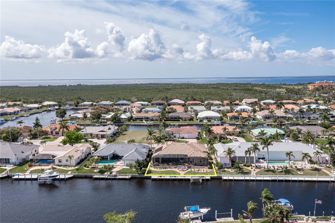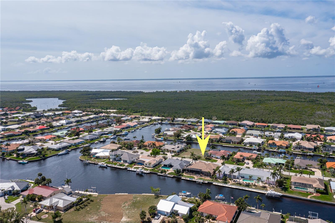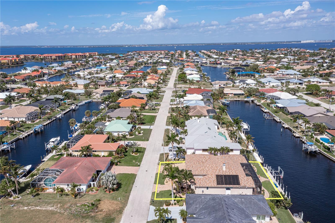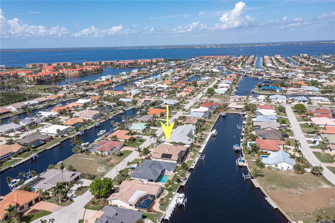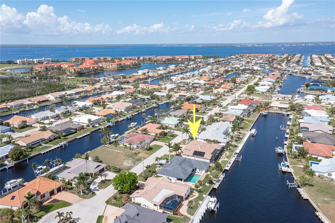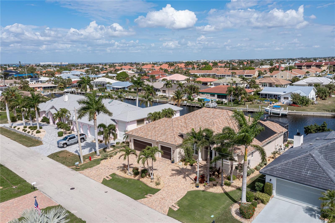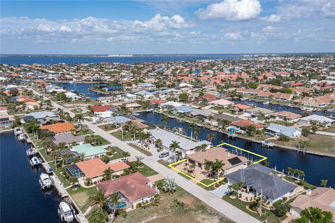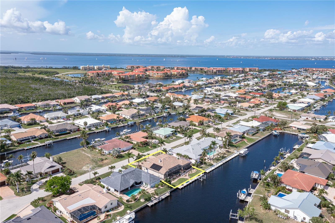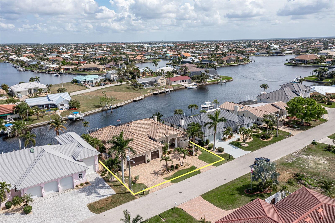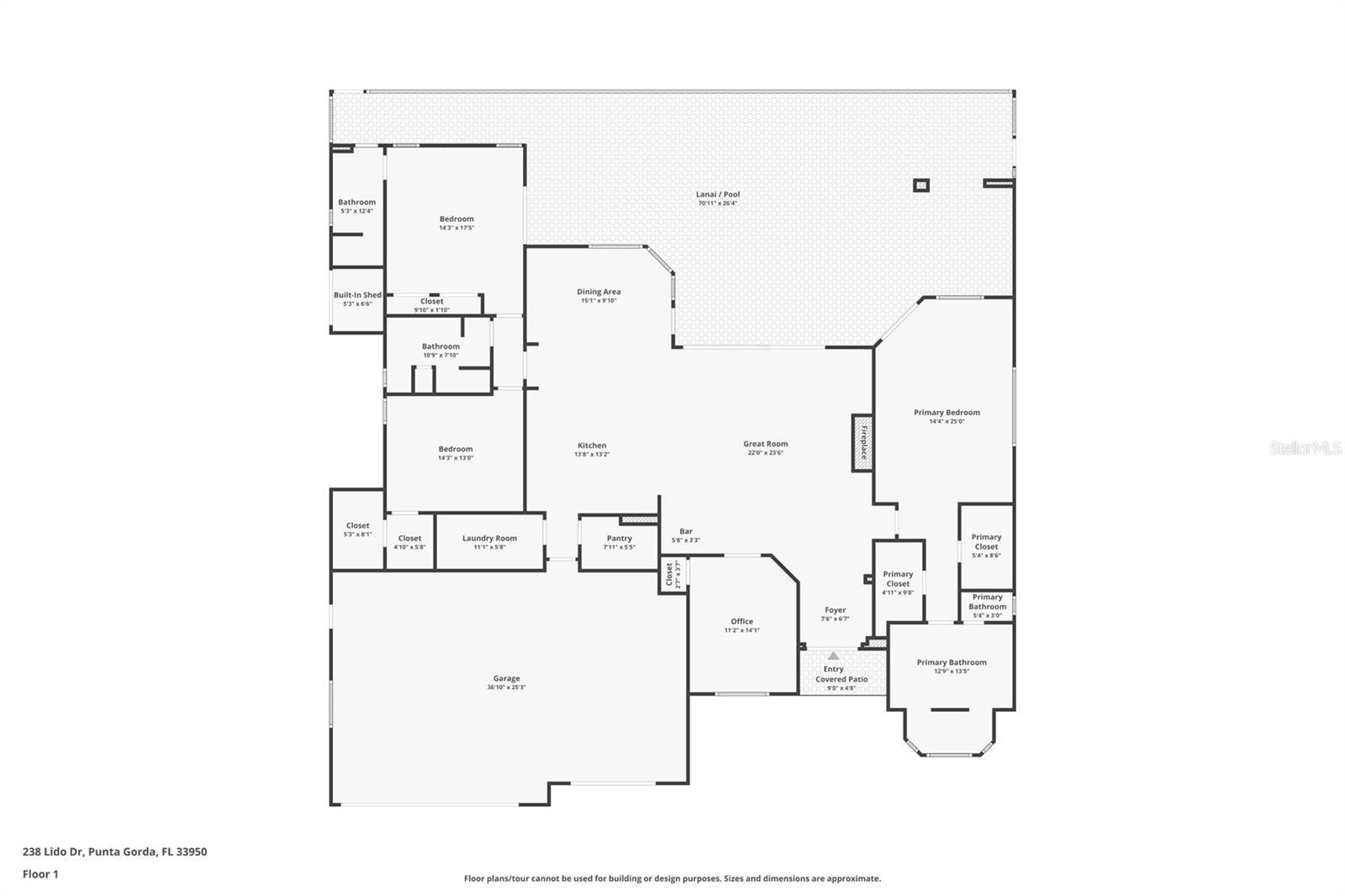238 Lido Drive, PUNTA GORDA, FL 33950
Property Photos
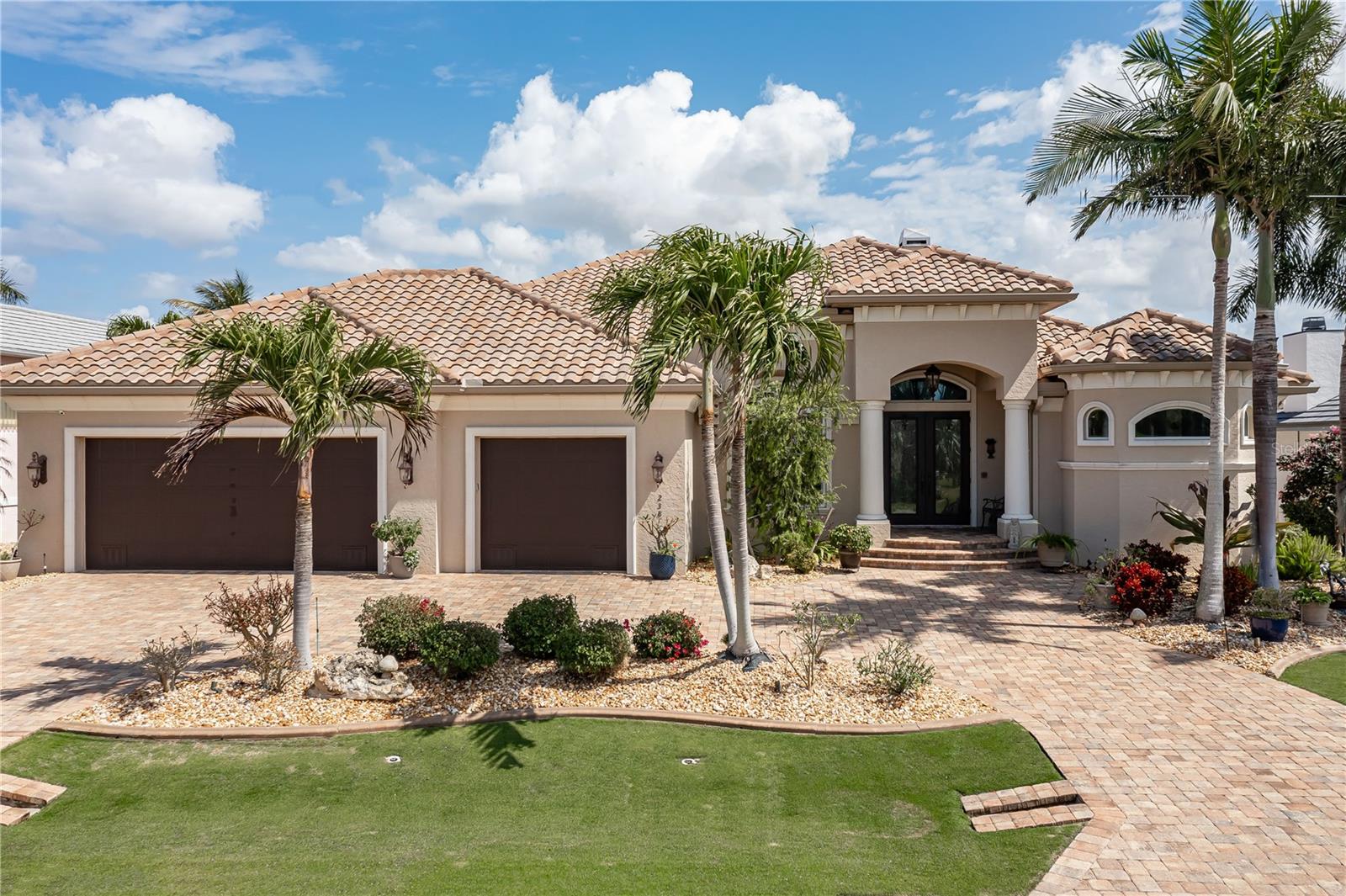
Would you like to sell your home before you purchase this one?
Priced at Only: $1,695,000
For more Information Call:
Address: 238 Lido Drive, PUNTA GORDA, FL 33950
Property Location and Similar Properties
- MLS#: C7500239 ( Residential )
- Street Address: 238 Lido Drive
- Viewed: 89
- Price: $1,695,000
- Price sqft: $386
- Waterfront: Yes
- Wateraccess: Yes
- Waterfront Type: Canal - Saltwater
- Year Built: 2015
- Bldg sqft: 4386
- Bedrooms: 3
- Total Baths: 3
- Full Baths: 3
- Garage / Parking Spaces: 3
- Days On Market: 144
- Additional Information
- Geolocation: 26.9154 / -82.0844
- County: CHARLOTTE
- City: PUNTA GORDA
- Zipcode: 33950
- Subdivision: Punta Gorda Isles Sec 06
- Elementary School: Sallie Jones Elementary
- Middle School: Punta Gorda Middle
- High School: Port Charlotte High
- Provided by: RE/MAX HARBOR REALTY
- Contact: Luke Andreae
- 941-639-8500

- DMCA Notice
-
DescriptionThe waterfront home you have been waiting for w/90 ft of seawall, quick sail access & wide canal view! This gorgeous, 3 bed/3 bath + media room, custom built home by west coast builders is move in ready! High elevation kept this home dry during recent flooding caused by hurricanes helene & milton. The leaded glass/wrought iron double doors greet you as you enter the foyer. Marble floors lead you to the spacious great room. An eye for detail & high end finishes are the hallmark of this beautiful home. The great room features a sun inspired coffered ceiling, lovely gas fireplace flanked by built in bookshelves as well as disappearing sliding glass doors that open to the lanai extending the living space outside. A wet bar w/two beverage/wine refrigerators connects the great room to the kitchen. Nestled just off the great room is the media room it has double french doors & is the perfect spot to settle in for a movie or to relax with a good book. The media room has a large closet & could also be used as a home office, if desired. Centrally located, chef's kitchen boasts granite counters, wood cabinetry, stainless appliances, an induction cook top, & large island w/wraparound breakfast bar seating. The cook top has been plumbed w/a propane line for gas range. Other features include incredible walk in butler's pantry, mosaic tile backsplash, pot filler & under cabinet lighting. Large, formal dining area has pool & canal view from the mitered bay window & french door that opens to the lanai. The master retreat offers walk out access to the lanai, two large walk in closets w/built ins & a spa like master bath w/dual entry shower, split vanities, dedicated instant hot water heater & private wc w/bidet. Master bath was pre plumbed for addition of a tub in center w/water lines & drain located under the tile. The split bedroom layout boasts large guest rooms. One guest room has a double walk in closet while the other offers an en suite bath. One guest bath doubles as a pool bath w/access to the lanai. Outside, the brick paver patio surrounds an in ground, heated, saltwater pool w/attached spa. Pool is heated by gas or solar. Lots of room for outdoor entertaining including two covered seating/dining areas w/summer kitchen, fire pit & grill area. Open air, brick patio in the backyard overlooks the extended, concrete dock w/boat lift. Water & electric hook ups are available dockside. Dock also has fish light, ladder & two artificial reefs under the dock. Reach open water in mere minutes w/sail access via ponce outlet & under bridge access via tarpon inlet canal. Other amenities include oversized 3 car garage (a/c vents available), whole house hurricane protection w/pgt impact windows & accordion shutters on lanai, built in storage shed/closet on side of the house, 22kw generac generator, 500 gallon buried propane tank for water heater, fireplace, pool/spa & generator, kinetico water filtration system, & wifi enabled thermostats.
Features
Building and Construction
- Builder Name: WEST COAST BUILDERS
- Covered Spaces: 0.00
- Exterior Features: Hurricane Shutters, Irrigation System, Outdoor Kitchen, Outdoor Shower, Private Mailbox, Rain Gutters, Sliding Doors
- Flooring: Brick, Marble, Wood
- Living Area: 2948.00
- Roof: Tile
Land Information
- Lot Features: FloodZone, City Limits, Near Golf Course, Oversized Lot, Paved
School Information
- High School: Port Charlotte High
- Middle School: Punta Gorda Middle
- School Elementary: Sallie Jones Elementary
Garage and Parking
- Garage Spaces: 3.00
- Open Parking Spaces: 0.00
- Parking Features: Garage Door Opener, Oversized, Workshop in Garage
Eco-Communities
- Pool Features: Gunite, Heated, In Ground, Salt Water, Screen Enclosure, Solar Heat
- Water Source: Public
Utilities
- Carport Spaces: 0.00
- Cooling: Central Air, Humidity Control, Zoned
- Heating: Central, Electric, Zoned
- Pets Allowed: Yes
- Sewer: Public Sewer
- Utilities: BB/HS Internet Available, Cable Available, Electricity Connected, Phone Available, Sewer Connected, Water Connected
Finance and Tax Information
- Home Owners Association Fee: 0.00
- Insurance Expense: 0.00
- Net Operating Income: 0.00
- Other Expense: 0.00
- Tax Year: 2023
Other Features
- Appliances: Bar Fridge, Built-In Oven, Convection Oven, Cooktop, Dishwasher, Disposal, Dryer, Gas Water Heater, Microwave, Range Hood, Refrigerator, Washer, Water Filtration System, Wine Refrigerator
- Country: US
- Interior Features: Ceiling Fans(s), Coffered Ceiling(s), High Ceilings, In Wall Pest System, Open Floorplan
- Legal Description: PGI 006 0043 0017 PUNTA GORDA ISLES SEC6 BLK43 LT 17 477/174 494/157 DC1143/1504-RW 1996/1989 3830/1590 4143/84
- Levels: One
- Area Major: 33950 - Punta Gorda
- Occupant Type: Owner
- Parcel Number: 412214105006
- Possession: Close Of Escrow
- Style: Custom, Florida
- View: Water
- Views: 89
- Zoning Code: GS-3.5

- Nicole Haltaufderhyde, REALTOR ®
- Tropic Shores Realty
- Mobile: 352.425.0845
- 352.425.0845
- nicoleverna@gmail.com



