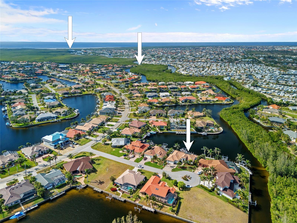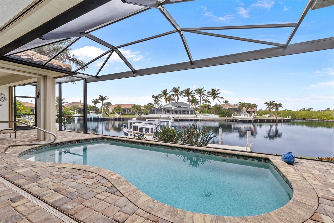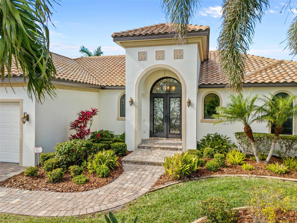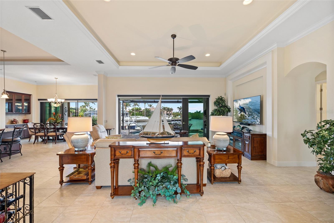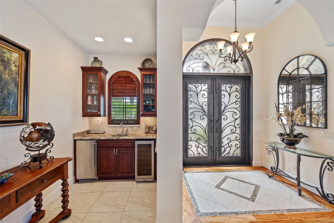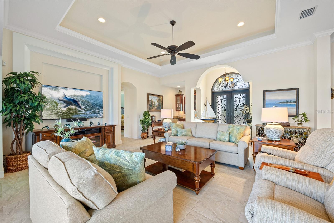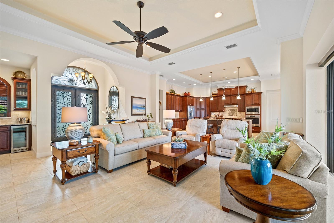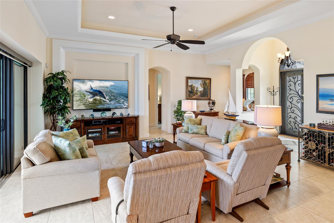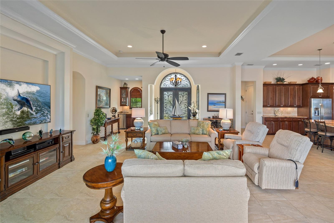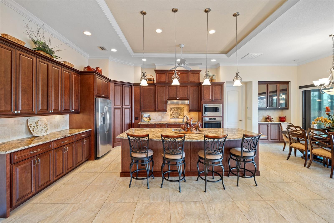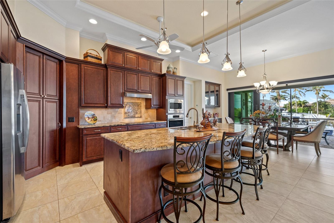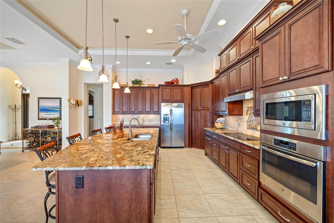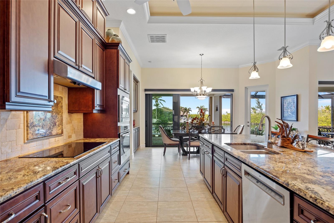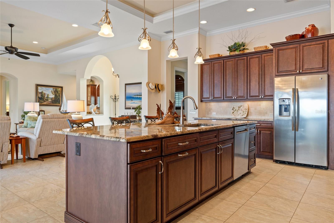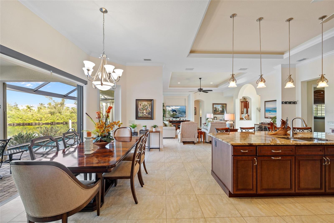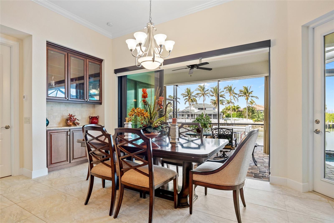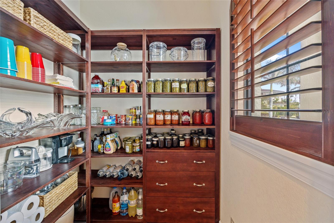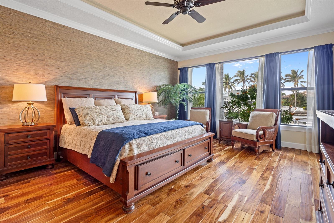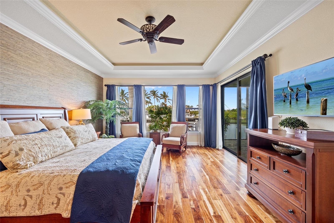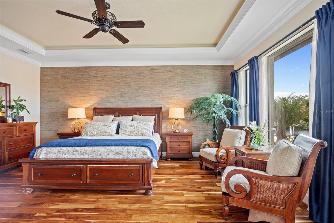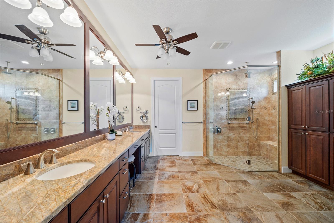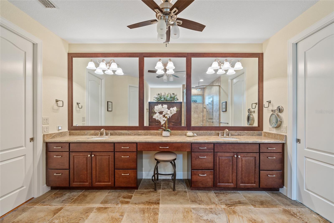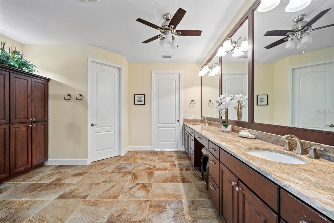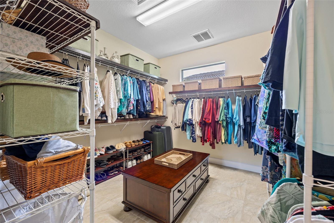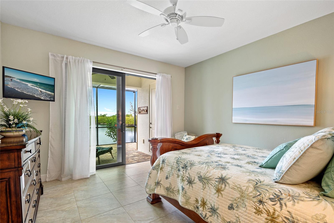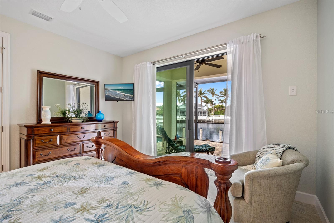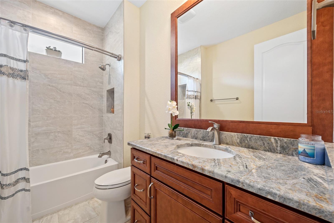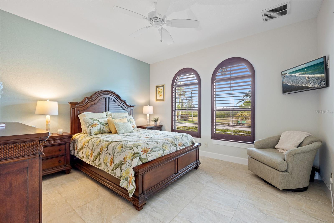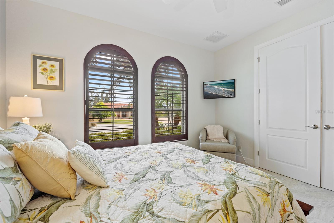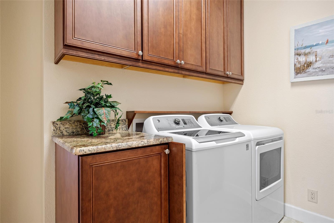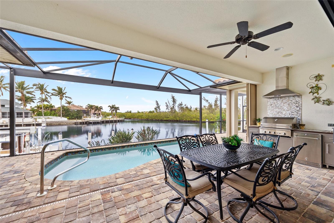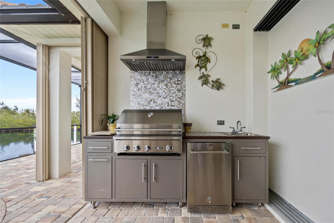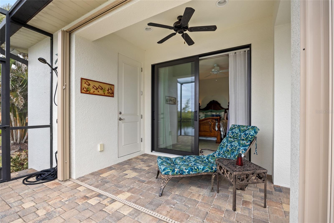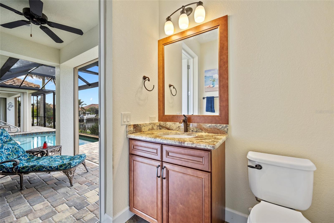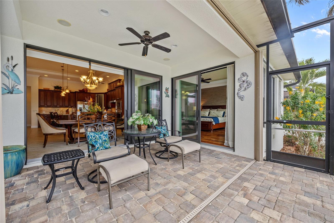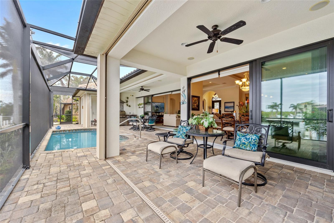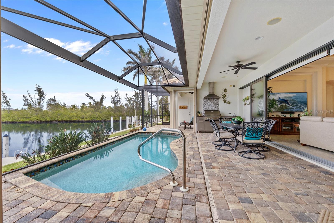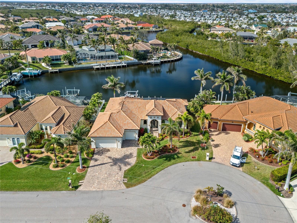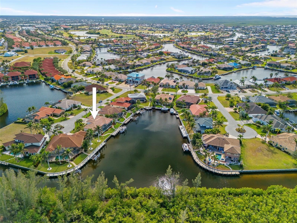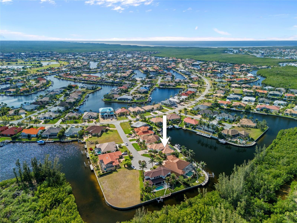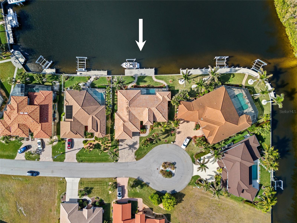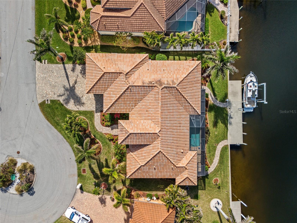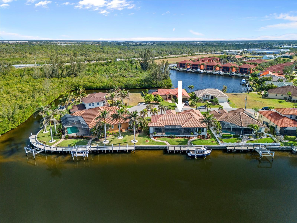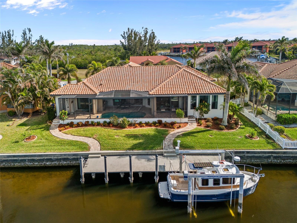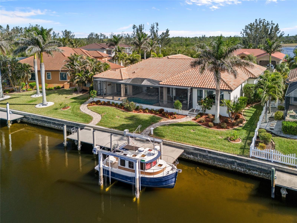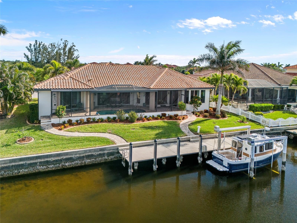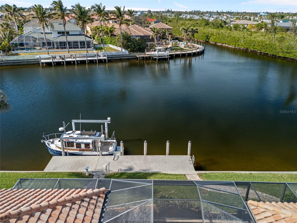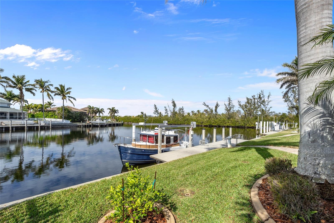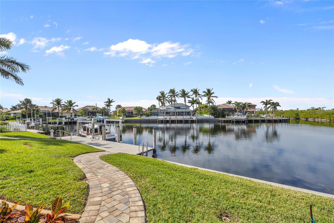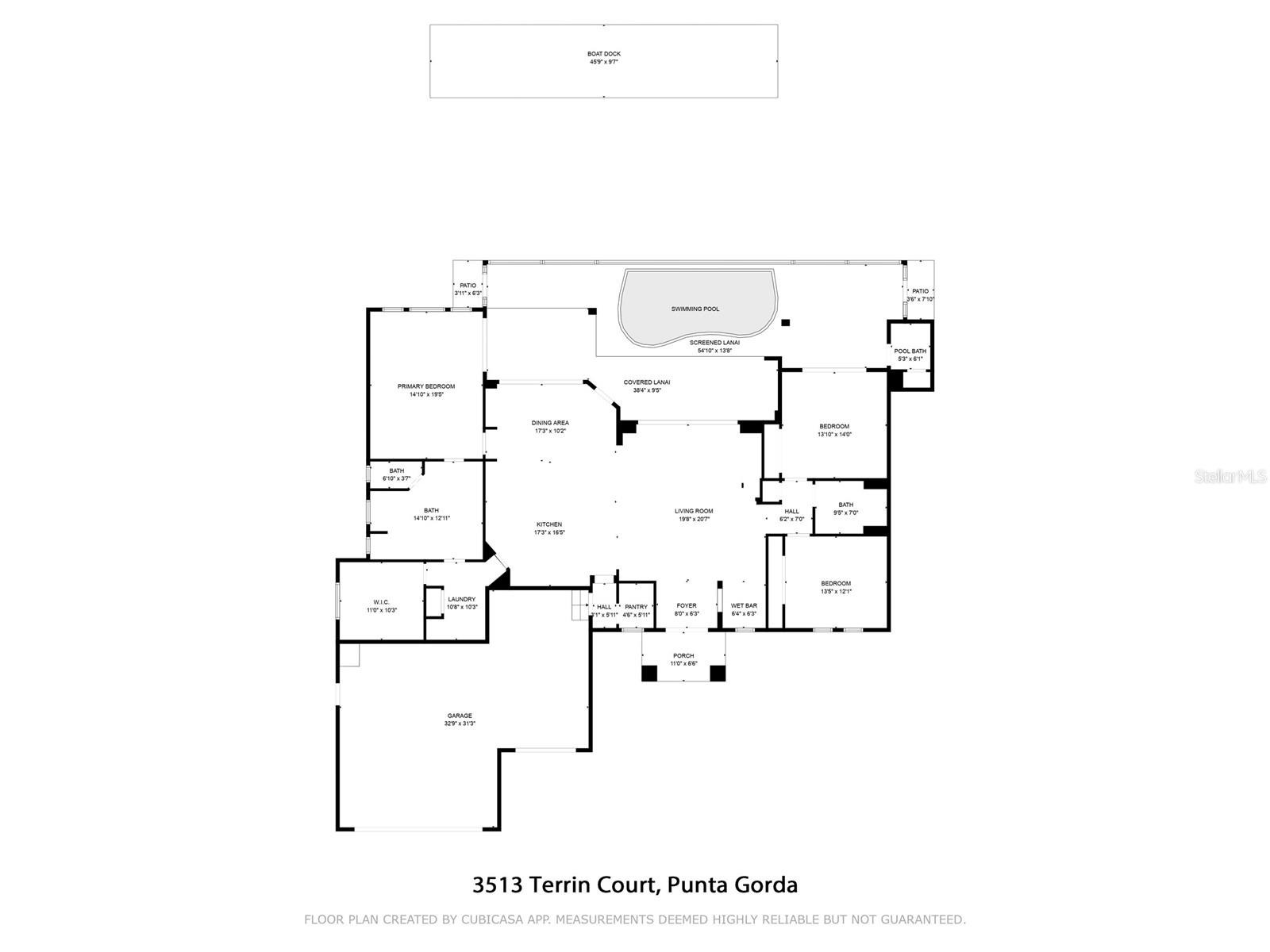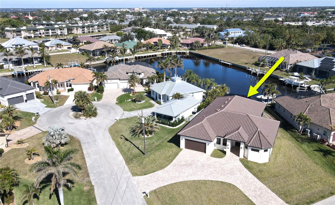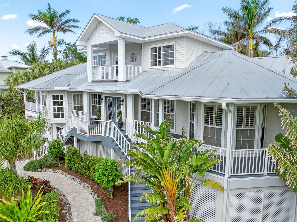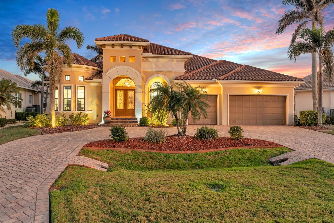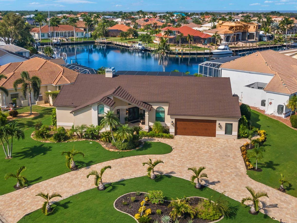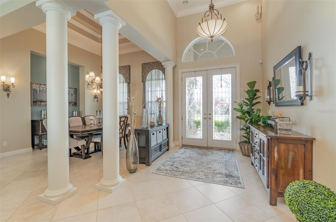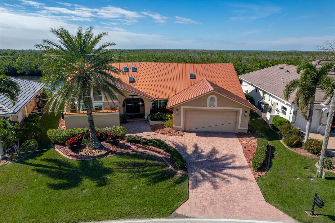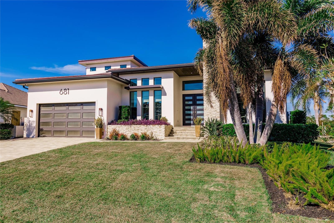3513 Terin Court, PUNTA GORDA, FL 33950
Property Photos
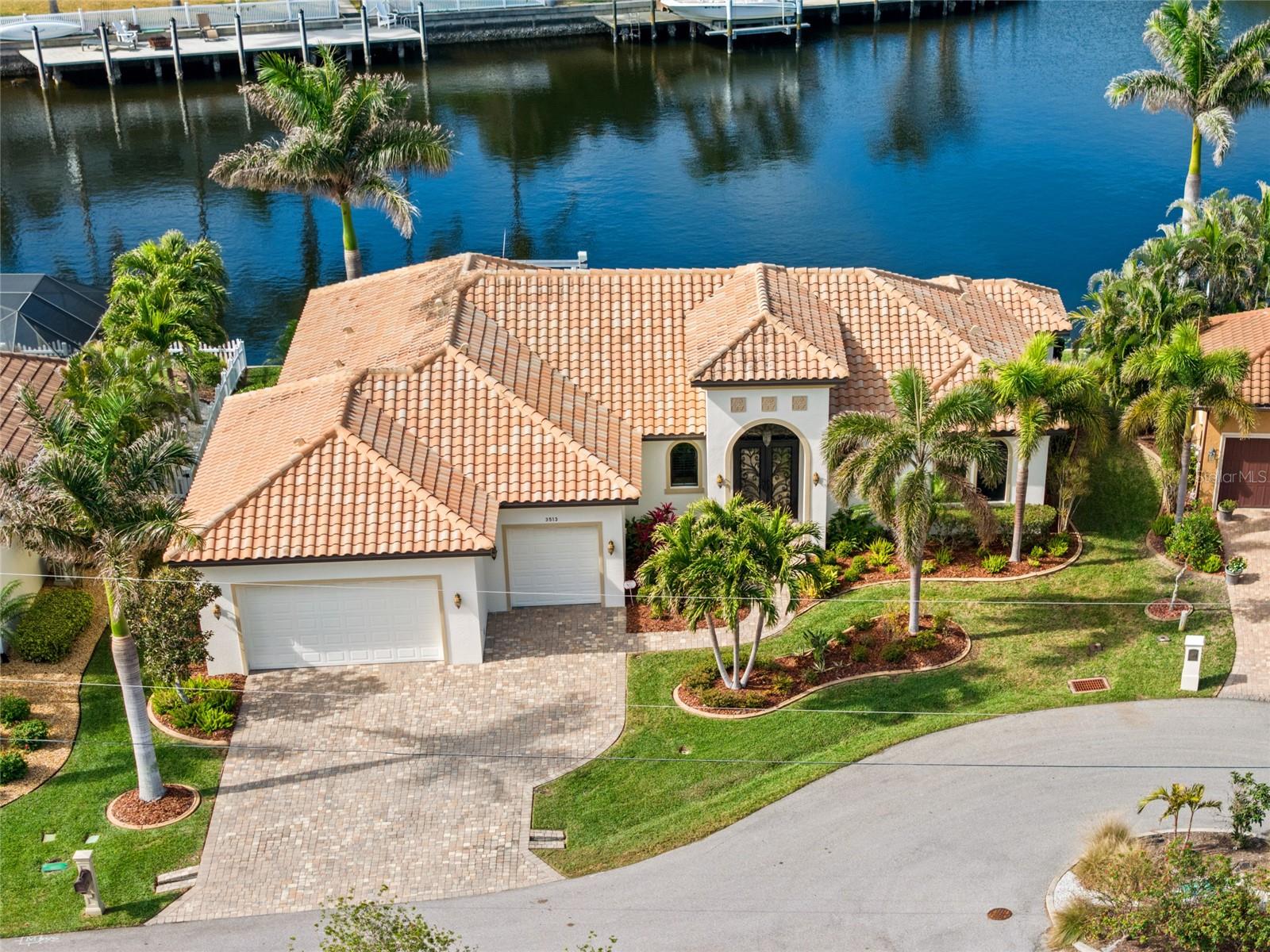
Would you like to sell your home before you purchase this one?
Priced at Only: $1,099,000
For more Information Call:
Address: 3513 Terin Court, PUNTA GORDA, FL 33950
Property Location and Similar Properties






Reduced
- MLS#: C7503539 ( Residential )
- Street Address: 3513 Terin Court
- Viewed: 30
- Price: $1,099,000
- Price sqft: $296
- Waterfront: Yes
- Wateraccess: Yes
- Waterfront Type: Canal - Saltwater
- Year Built: 2017
- Bldg sqft: 3715
- Bedrooms: 3
- Total Baths: 3
- Full Baths: 2
- 1/2 Baths: 1
- Garage / Parking Spaces: 3
- Days On Market: 68
- Additional Information
- Geolocation: 26.9006 / -82.0364
- County: CHARLOTTE
- City: PUNTA GORDA
- Zipcode: 33950
- Subdivision: Punta Gorda Isles Sec 15
- Elementary School: Sallie Jones Elementary
- Middle School: Punta Gorda Middle
- High School: Charlotte High
- Provided by: COMPASS FLORIDA
- Contact: Brian Helgemo
- 941-205-8478

- DMCA Notice
Description
BURNT STORE ISLES! From the moment you open the handcrafted iron and glass doors and step into the foyer, with mosaic tile and acacia wood flooring beneath the sparkling chandelier, you will be enchanted by this beautiful home with expansive water and mangrove views. Built in 2017, this Arthur Rutenberg home, is a work of art. Admire the soaring tray ceiling, crown molding, recessed lighting and ample seating area in the Great Room. The four sliding glass doors, provide a spectacular water view and disappear, when open, creating a seamless transition to the lanai. The wet bar, with granite countertop, sink, custom cabinets, ice maker, and wine cooler lead to the spacious guest wing. The front bedroom offers plantation shutters and a closet office neatly tucked away. The rear bedroom, the essence of tranquility, opens on to the lanai, providing direct views of the wide canal basin. The shared bath offers a tiled tub/shower, and vanity with granite top. The designer kitchen, with huge granite island, allows seating for four, plenty of workspace and dual sinks with no touch faucet. Granite counters, tiled back splash, custom hardwood cabinets, under cabinet and pendant lighting and stainless steel appliances meet the needs of the most discerning chef. The walk in pantry, with floor to ceiling hardwood shelving, provides ample storage space. The dining area, with three sliders, opens to the lanai. The built in china/display cabinet, with interior lighting, accommodates china, or works of art. Enter the spacious primary suite through a traditional door or the secret passage. A wall of windows, and sliding glass doors in the master bedroom, provide water views and an abundance of natural light. The seating area, acacia flooring, grass cloth accent, crown molding and tray ceiling add to the sense of luxury. The Master bath is stunning. A wall of custom made vanities, granite countertop, framed mirrors, dual sinks and, large linen cabinet are sure to please. The glass shower offers a tiled seat, toe shelf, rain shower and hand held wand. The laundry room with granite countertops, deep sink and storage closet, opens to the room sized, walk in closet. The fabulous lanai features multi colored pavers surrounding the salt water, heated pool with therapy jets. The outdoor kitchen, with sink, refrigerator, three burner grill with sear station, and industrial hood, provides the ideal spot for parties, where all will enjoy the panoramic screen and spectacular sunsets. The pool half bath is accompanied by an out door shower. Dual paths from the lanai lead to 97 of waterfrontage, a 45 concrete dock, water/power pedestal and 10,000 lb. boat lift. Lush landscaping surrounds the home. The tile roof, accordion shutters, impact glass windows and security system provide a sense of wellbeing, while the three car garage, with built in overhead shelving, makes storage a breeze. Located on a serene cul de sac, this home provides sailboat access to Charlotte Harbor and the Gulf, and an easy drive to 1 75, two airports, outstanding restaurants, and shopping. The Yacht Club, and nearby Twin Isles Country Club, with 18 hole championship golf course and tennis complex complete the luxurious lifestyle. Schedule your private showing today.
Description
BURNT STORE ISLES! From the moment you open the handcrafted iron and glass doors and step into the foyer, with mosaic tile and acacia wood flooring beneath the sparkling chandelier, you will be enchanted by this beautiful home with expansive water and mangrove views. Built in 2017, this Arthur Rutenberg home, is a work of art. Admire the soaring tray ceiling, crown molding, recessed lighting and ample seating area in the Great Room. The four sliding glass doors, provide a spectacular water view and disappear, when open, creating a seamless transition to the lanai. The wet bar, with granite countertop, sink, custom cabinets, ice maker, and wine cooler lead to the spacious guest wing. The front bedroom offers plantation shutters and a closet office neatly tucked away. The rear bedroom, the essence of tranquility, opens on to the lanai, providing direct views of the wide canal basin. The shared bath offers a tiled tub/shower, and vanity with granite top. The designer kitchen, with huge granite island, allows seating for four, plenty of workspace and dual sinks with no touch faucet. Granite counters, tiled back splash, custom hardwood cabinets, under cabinet and pendant lighting and stainless steel appliances meet the needs of the most discerning chef. The walk in pantry, with floor to ceiling hardwood shelving, provides ample storage space. The dining area, with three sliders, opens to the lanai. The built in china/display cabinet, with interior lighting, accommodates china, or works of art. Enter the spacious primary suite through a traditional door or the secret passage. A wall of windows, and sliding glass doors in the master bedroom, provide water views and an abundance of natural light. The seating area, acacia flooring, grass cloth accent, crown molding and tray ceiling add to the sense of luxury. The Master bath is stunning. A wall of custom made vanities, granite countertop, framed mirrors, dual sinks and, large linen cabinet are sure to please. The glass shower offers a tiled seat, toe shelf, rain shower and hand held wand. The laundry room with granite countertops, deep sink and storage closet, opens to the room sized, walk in closet. The fabulous lanai features multi colored pavers surrounding the salt water, heated pool with therapy jets. The outdoor kitchen, with sink, refrigerator, three burner grill with sear station, and industrial hood, provides the ideal spot for parties, where all will enjoy the panoramic screen and spectacular sunsets. The pool half bath is accompanied by an out door shower. Dual paths from the lanai lead to 97 of waterfrontage, a 45 concrete dock, water/power pedestal and 10,000 lb. boat lift. Lush landscaping surrounds the home. The tile roof, accordion shutters, impact glass windows and security system provide a sense of wellbeing, while the three car garage, with built in overhead shelving, makes storage a breeze. Located on a serene cul de sac, this home provides sailboat access to Charlotte Harbor and the Gulf, and an easy drive to 1 75, two airports, outstanding restaurants, and shopping. The Yacht Club, and nearby Twin Isles Country Club, with 18 hole championship golf course and tennis complex complete the luxurious lifestyle. Schedule your private showing today.
Payment Calculator
- Principal & Interest -
- Property Tax $
- Home Insurance $
- HOA Fees $
- Monthly -
For a Fast & FREE Mortgage Pre-Approval Apply Now
Apply Now
 Apply Now
Apply NowFeatures
Building and Construction
- Builder Name: Arthur Rutenberg
- Covered Spaces: 0.00
- Exterior Features: Hurricane Shutters, Irrigation System, Outdoor Grill, Outdoor Kitchen, Outdoor Shower, Private Mailbox, Rain Gutters, Sliding Doors
- Flooring: Ceramic Tile, Wood
- Living Area: 2437.00
- Roof: Tile
Land Information
- Lot Features: Cul-De-Sac, FloodZone, Landscaped, Paved
School Information
- High School: Charlotte High
- Middle School: Punta Gorda Middle
- School Elementary: Sallie Jones Elementary
Garage and Parking
- Garage Spaces: 3.00
- Open Parking Spaces: 0.00
- Parking Features: Driveway, Garage Door Opener, Oversized
Eco-Communities
- Pool Features: Gunite, Heated, In Ground, Lighting, Outside Bath Access, Salt Water, Screen Enclosure
- Water Source: Public
Utilities
- Carport Spaces: 0.00
- Cooling: Central Air
- Heating: Electric
- Pets Allowed: Yes
- Sewer: Public Sewer
- Utilities: Cable Connected, Electricity Connected, Sewer Connected, Water Connected
Finance and Tax Information
- Home Owners Association Fee: 50.00
- Insurance Expense: 0.00
- Net Operating Income: 0.00
- Other Expense: 0.00
- Tax Year: 2024
Other Features
- Appliances: Bar Fridge, Cooktop, Dishwasher, Disposal, Dryer, Microwave, Range Hood, Refrigerator, Touchless Faucet, Washer, Wine Refrigerator
- Association Name: Burnt Store Isles Association
- Country: US
- Furnished: Negotiable
- Interior Features: Built-in Features, Cathedral Ceiling(s), Ceiling Fans(s), Coffered Ceiling(s), Crown Molding, High Ceilings, Kitchen/Family Room Combo, Living Room/Dining Room Combo, Open Floorplan, Primary Bedroom Main Floor, Solid Surface Counters, Split Bedroom, Thermostat, Tray Ceiling(s), Vaulted Ceiling(s), Walk-In Closet(s), Window Treatments
- Legal Description: PGI 015 0230 0104 PUNTA GORDA ISLES SEC15 REP BLK230 LT 104 598/661 1977/1895 2026/2177 2632/1603 3881/436
- Levels: One
- Area Major: 33950 - Punta Gorda
- Occupant Type: Owner
- Parcel Number: 412320110002
- Style: Custom
- View: Pool, Water
- Views: 30
- Zoning Code: GS-3.5
Similar Properties
Nearby Subdivisions
Aqui Estate
Bay Shore
Bay Shores
Bayshores
Bella Lago
Blk Dbayshores
Boca Lago
Burnt Store Golf Villas
Burnt Store Isles
Char Park Resub
Charlotte Park
Charlotte Park Sec 03
Clipper Condo
Coral Ridge
Coral Ridge Estates
Creekside
Creekside Ph 2
Davis Sandlins Add
Dockside Condo
Dockside Ph 02 Bldg E
El Palmetto
Emerald Pointe Villas Ph 02
Fountain Court
Golf Course Villas Ph 06
Harbor Landing Condo
Mariners Cove Ph 07
Mondovi Bay Villas 01 Ph 02 Bl
Not Applicable
Outlook Cove
Padre Isles Ph 02 Bldg 02
Paradise Garden Villas 01 Ph 0
Paradise Garden Villas 02 Ph 0
Paradise Garden Villas Ph 10
Paradise Point
Port Charlotte
Punt Gorda Isles Sec 05
Punta Gorda
Punta Gorda Isle Sec 11
Punta Gorda Isles
Punta Gorda Isles Sec 01
Punta Gorda Isles Sec 02
Punta Gorda Isles Sec 03
Punta Gorda Isles Sec 04
Punta Gorda Isles Sec 05
Punta Gorda Isles Sec 06
Punta Gorda Isles Sec 07
Punta Gorda Isles Sec 11
Punta Gorda Isles Sec 12
Punta Gorda Isles Sec 14
Punta Gorda Isles Sec 15
Punta Gorda Isles Sec 17
Punta Gorda Isles Sec 24
Punta Gorda Isles Sec 7
Purdys Acline
Recreation Park
Rio Villa Lakes
River Haven Condo
Riviera Lagoons
Sea Cove
Sea Lanes
Seagrass
Seahaven
Tuscany Isles
Tuscany Villas
Villa Grandeburnt Store Isles
Villas Bal Harbor Ph 06
Villas Bal Harbor Ph 07
Waterford
Waterford Estates
Waterford Estates Ph 2b 2c
Windmill Village
Windward Isle
Windward Isles
Wondell Sub
Woods 2nd Add
Wychewood Shores
Contact Info

- Nicole Haltaufderhyde, REALTOR ®
- Tropic Shores Realty
- Mobile: 352.425.0845
- 352.425.0845
- nicoleverna@gmail.com



