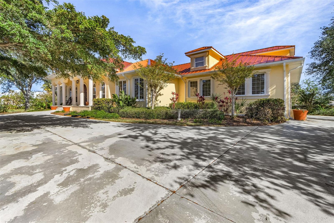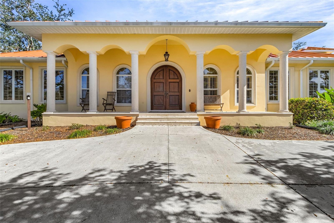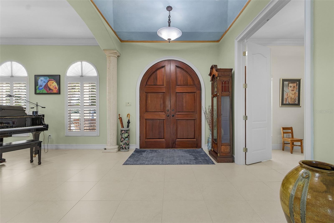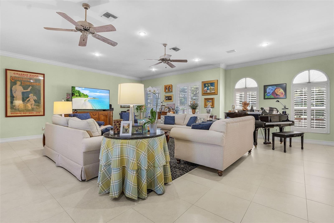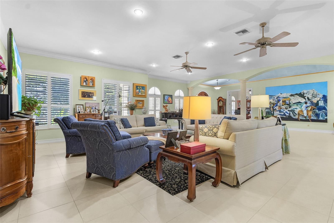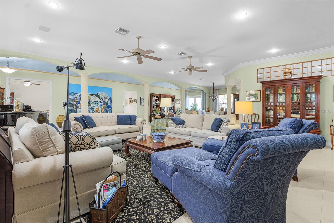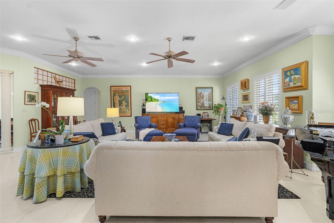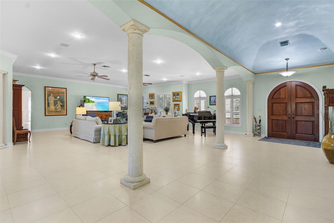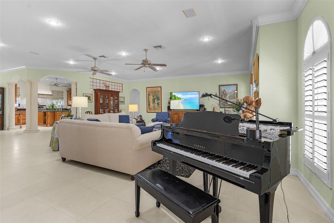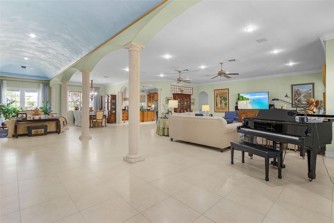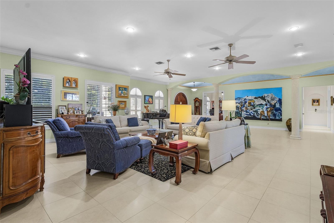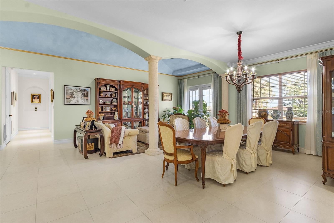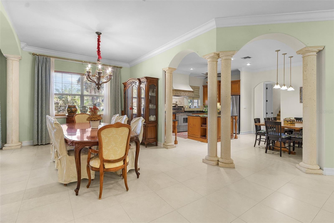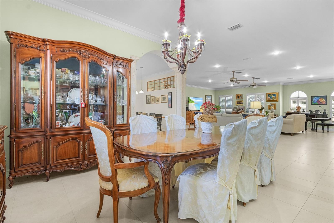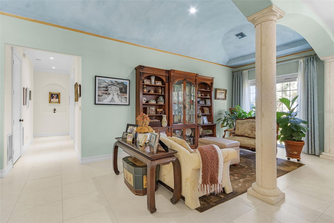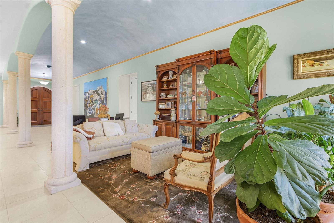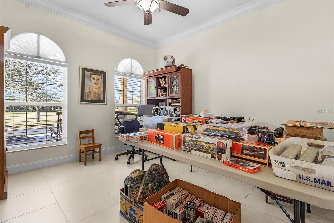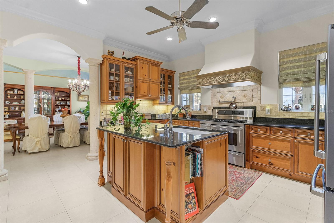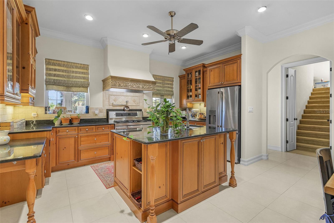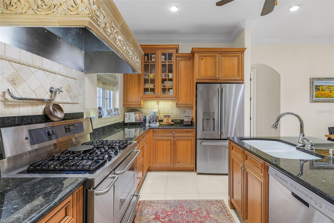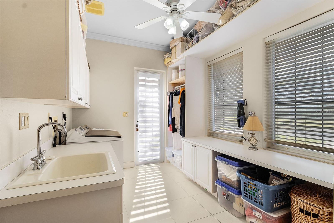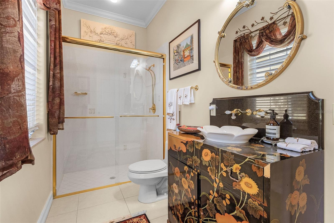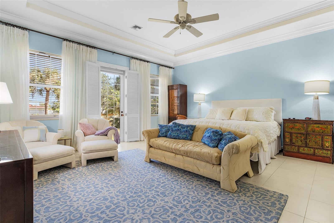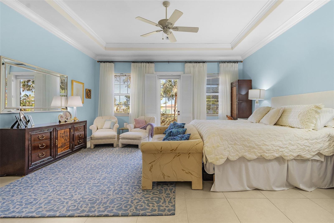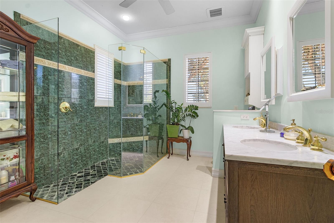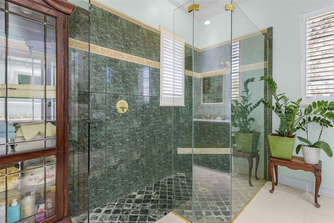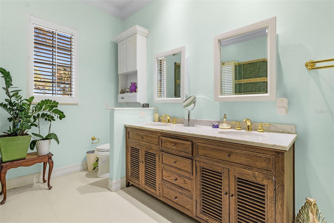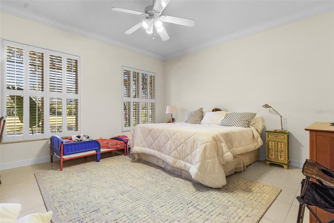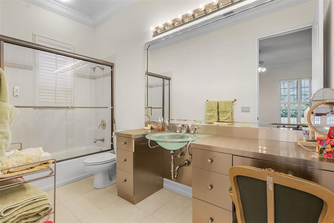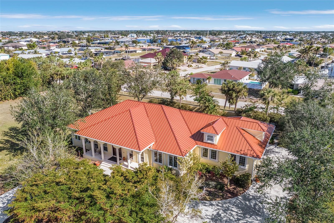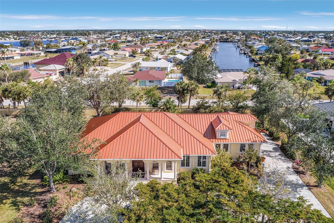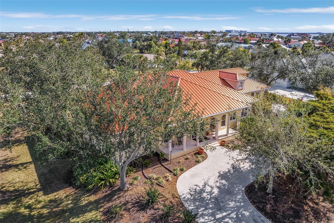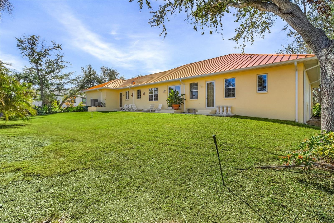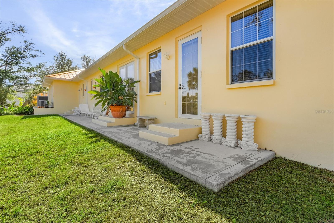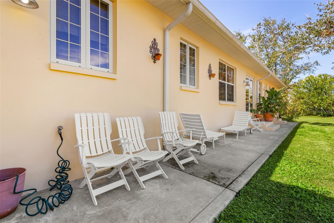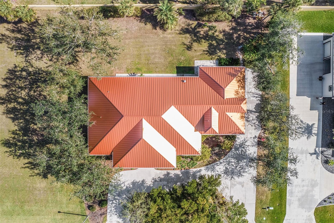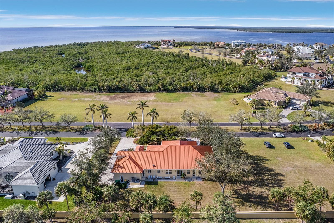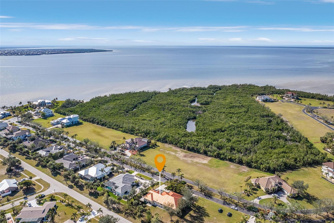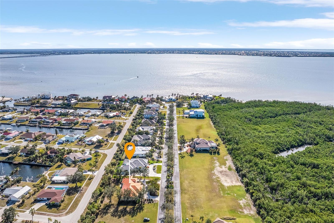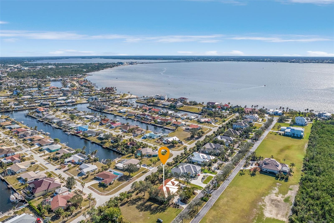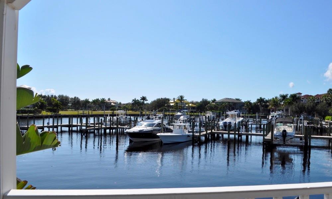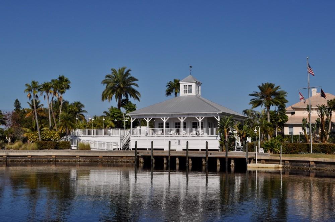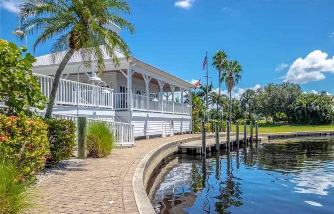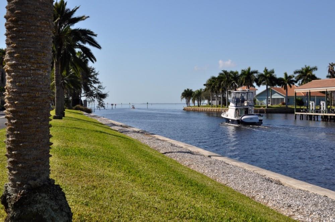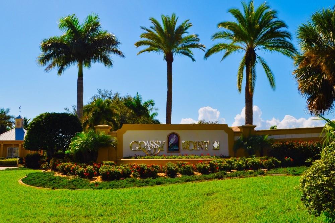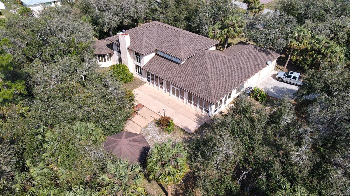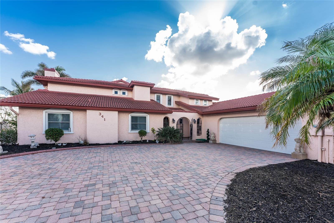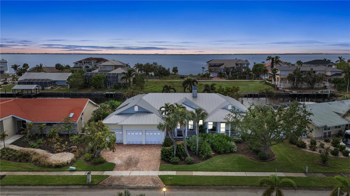21370 Harborside Boulevard, PORT CHARLOTTE, FL 33952
Property Photos
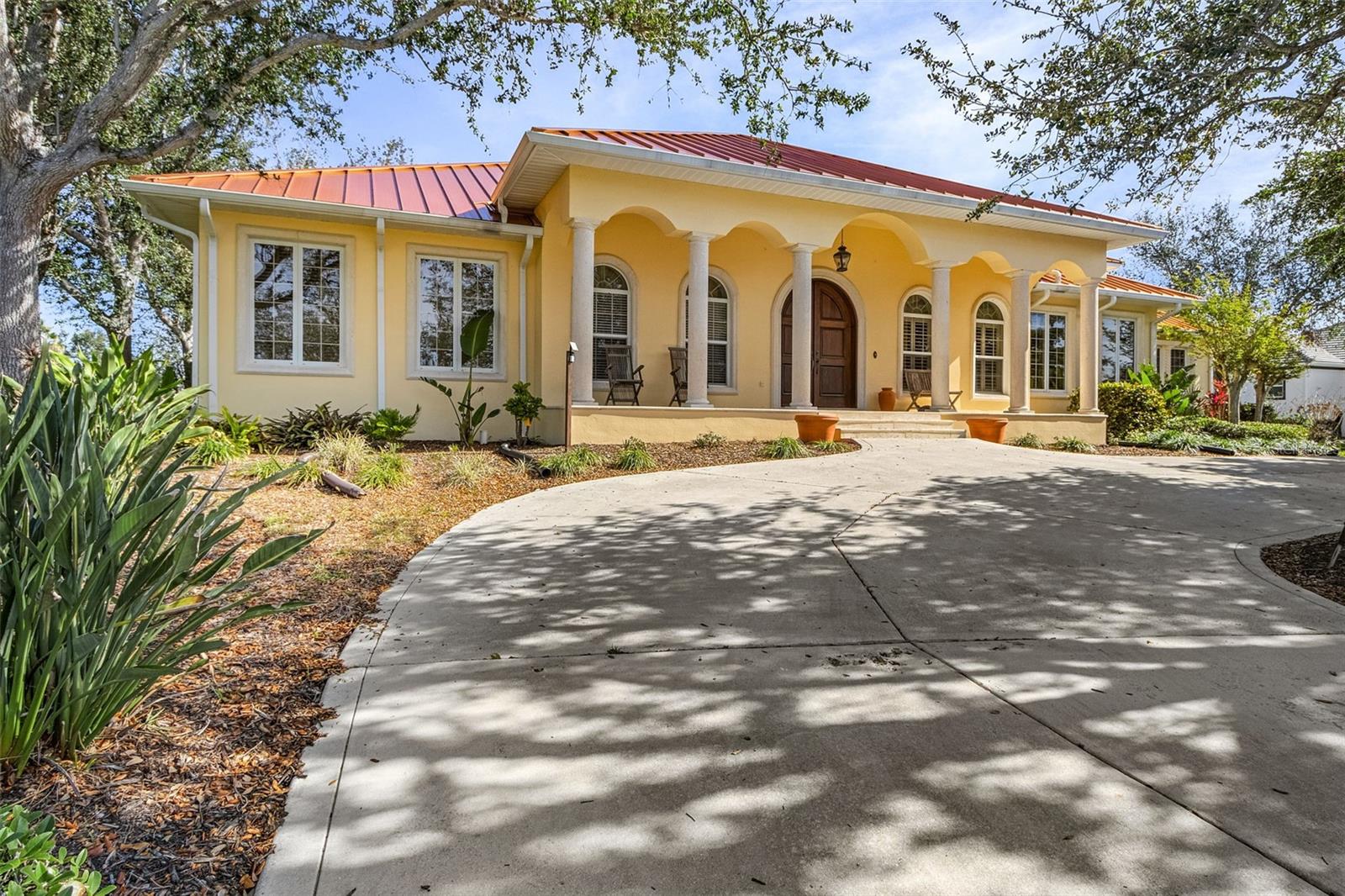
Would you like to sell your home before you purchase this one?
Priced at Only: $949,900
For more Information Call:
Address: 21370 Harborside Boulevard, PORT CHARLOTTE, FL 33952
Property Location and Similar Properties
- MLS#: C7504636 ( Residential )
- Street Address: 21370 Harborside Boulevard
- Viewed: 35
- Price: $949,900
- Price sqft: $210
- Waterfront: No
- Year Built: 2001
- Bldg sqft: 4523
- Bedrooms: 3
- Total Baths: 3
- Full Baths: 3
- Garage / Parking Spaces: 3
- Days On Market: 54
- Additional Information
- Geolocation: 26.9586 / -82.0955
- County: CHARLOTTE
- City: PORT CHARLOTTE
- Zipcode: 33952
- Subdivision: Grassy Point Ests
- Elementary School: Peace River Elementary
- Middle School: Port Charlotte Middle
- High School: Charlotte High
- Provided by: RE/MAX ALLIANCE GROUP
- Contact: Gerald Hayes
- 941-639-1376

- DMCA Notice
-
DescriptionStunning home with 3 bedrooms, 3 bathrooms, office/den and 3 car garage located in the upscale waterfront gated community of grassy point. ** being sold turnkey furnished except for some personal items. ** this home has a deeded dock in the community marina. Immediate access to charlotte harbor and on to the gulf of mexico. Beautiful high end design features throughout the home. This light and bright home offers a true open concept and split bedroom floor plan with great room, dining room, living room, well appointed kitchen, inside laundry room, office and bonus room. Expansive great room with tile floor, high ceiling, crown molding, large arched windows and plantation shutters is perfect for entertaining. Off of the great room there is a separate dining room and separate living room offering a wonderful flow for guests. Both rooms have great natural light through large arched windows. French doors lead to a large office/den with closet and 2 large arched windows which could also be used as a bedroom. The kitchen features wood cabinets (some with a glass front), granite counters, dining area, island with additional storage, double sink and stainless dishwasher. There is a stainless french door refrigerator and stainless oven with 6 burner gas range and hood. Good cabinet and counter space. A short staircase leads from the kitchen to a bonus room which could be a bedroom, craft room, office, man cave. The inside laundry has a washer, dryer, cabinets, sink, two windows, exterior door and long folding counter. The spacious master bedroom suite has a tray ceiling, crown molding, exterior door, two large windows and private bathroom. The bathroom features large glass walk in shower, dual sinks, vanity area. One guest bathroom has a unique decorative vanity and large walk in shower. The other guest bathroom has a tub/shower combination and glass sink. Per owner: new metal roof 2023.... 2 new a/c units 2020, exterior painted 2023. The dock space in the marina is #c15. Utilities are public water and sewer. Other features include: double door entry with beautiful arched wood doors, open porch in the front, patio in the rear, tile floor and plantation shutters throughout, hurricane shutters, irrigation system, rain gutters, arched doorways, large arched windows. ** furniture is negotiable** grassy point estates is a deed restricted community with clubhouse, marina, lush tropical landscaping, full time manager and 24 hour security guard at the entrance. This home is beautifully appointed and is perfect for a family or those who enjoy entertaining!
Payment Calculator
- Principal & Interest -
- Property Tax $
- Home Insurance $
- HOA Fees $
- Monthly -
For a Fast & FREE Mortgage Pre-Approval Apply Now
Apply Now
 Apply Now
Apply NowFeatures
Building and Construction
- Covered Spaces: 0.00
- Exterior Features: Hurricane Shutters, Irrigation System, Lighting, Rain Gutters
- Flooring: Tile
- Living Area: 3606.00
- Roof: Metal
Land Information
- Lot Features: FloodZone, In County, Paved, Private
School Information
- High School: Charlotte High
- Middle School: Port Charlotte Middle
- School Elementary: Peace River Elementary
Garage and Parking
- Garage Spaces: 3.00
- Open Parking Spaces: 0.00
- Parking Features: Circular Driveway, Covered, Garage Door Opener, Garage Faces Rear, Garage Faces Side, Oversized
Eco-Communities
- Water Source: Public
Utilities
- Carport Spaces: 0.00
- Cooling: Central Air, Zoned
- Heating: Central, Electric
- Pets Allowed: Breed Restrictions, Yes
- Sewer: Public Sewer
- Utilities: Electricity Connected, Public, Sewer Connected, Water Connected
Amenities
- Association Amenities: Clubhouse, Gated
Finance and Tax Information
- Home Owners Association Fee: 1725.00
- Insurance Expense: 0.00
- Net Operating Income: 0.00
- Other Expense: 0.00
- Tax Year: 2024
Other Features
- Appliances: Dishwasher, Disposal, Dryer, Electric Water Heater, Range, Range Hood, Refrigerator, Washer
- Association Name: STAR HOSPITALITY - SHERRY DANKO
- Association Phone: 941-575-6764
- Country: US
- Furnished: Turnkey
- Interior Features: Ceiling Fans(s), Crown Molding, Eat-in Kitchen, High Ceilings, Open Floorplan, Primary Bedroom Main Floor, Solid Wood Cabinets, Stone Counters, Thermostat, Tray Ceiling(s), Walk-In Closet(s)
- Legal Description: GRASSY POINT ESTS LT 63 1088/804-809 1836/2057-DSA-13 1836/2056 1873/1155DS-A13 1873/1157DS-C13 2
- Levels: One
- Area Major: 33952 - Port Charlotte
- Occupant Type: Owner
- Parcel Number: 402227451012
- Style: Contemporary
- Views: 35
- Zoning Code: PD
Similar Properties
Nearby Subdivisions
Charlotte Sec 05
Charlotte Sec 06
Edgewater
Fort Charlotte Sec 45
Grassy Point Estates
Grassy Point Ests
Not Applicable
Oak Forest Villas
Oak Hollow Subdivision
Parkway Plaza
Peachland
Port Charles Sec 10
Port Charlotta Sec 02
Port Charlotte
Port Charlotte Sec 51 1
Port Charlotte Golf Course Sec
Port Charlotte Golf Crse Sec
Port Charlotte L Sec 03
Port Charlotte Pch 028 1402 00
Port Charlotte Sec 001
Port Charlotte Sec 002
Port Charlotte Sec 003
Port Charlotte Sec 004
Port Charlotte Sec 005
Port Charlotte Sec 006
Port Charlotte Sec 007
Port Charlotte Sec 009
Port Charlotte Sec 010
Port Charlotte Sec 011
Port Charlotte Sec 012
Port Charlotte Sec 013
Port Charlotte Sec 018
Port Charlotte Sec 020
Port Charlotte Sec 025
Port Charlotte Sec 026
Port Charlotte Sec 027
Port Charlotte Sec 028
Port Charlotte Sec 033
Port Charlotte Sec 036
Port Charlotte Sec 039
Port Charlotte Sec 040
Port Charlotte Sec 043
Port Charlotte Sec 045
Port Charlotte Sec 051
Port Charlotte Sec 070
Port Charlotte Sec 076
Port Charlotte Sec 11 Rev
Port Charlotte Sec 114
Port Charlotte Sec 12
Port Charlotte Sec 18
Port Charlotte Sec 26
Port Charlotte Sec 26a
Port Charlotte Sec 27
Port Charlotte Sec 36 02
Port Charlotte Sec 45
Port Charlotte Sec 51
Port Charlotte Sec 51 01
Port Charlotte Sec 6
Port Charlotte Sec 83
Port Charlotte Sec 96 01
Port Charlotte Sec I
Port Charlotte Sec18
Port Charlotte Sec26
Port Charlotte Sec27
Port Charlotte Sec50
Port Charlotte Sec51
Port Charlotte Section 51
Port Charlotte Section 87
Port Charlotte Sub 026
Port Charlotte Sub Sec 51
Port Charlotte Sub Sec 7
Sunshine Villas
Sunshine Villas Bldg B

- Nicole Haltaufderhyde, REALTOR ®
- Tropic Shores Realty
- Mobile: 352.425.0845
- 352.425.0845
- nicoleverna@gmail.com



