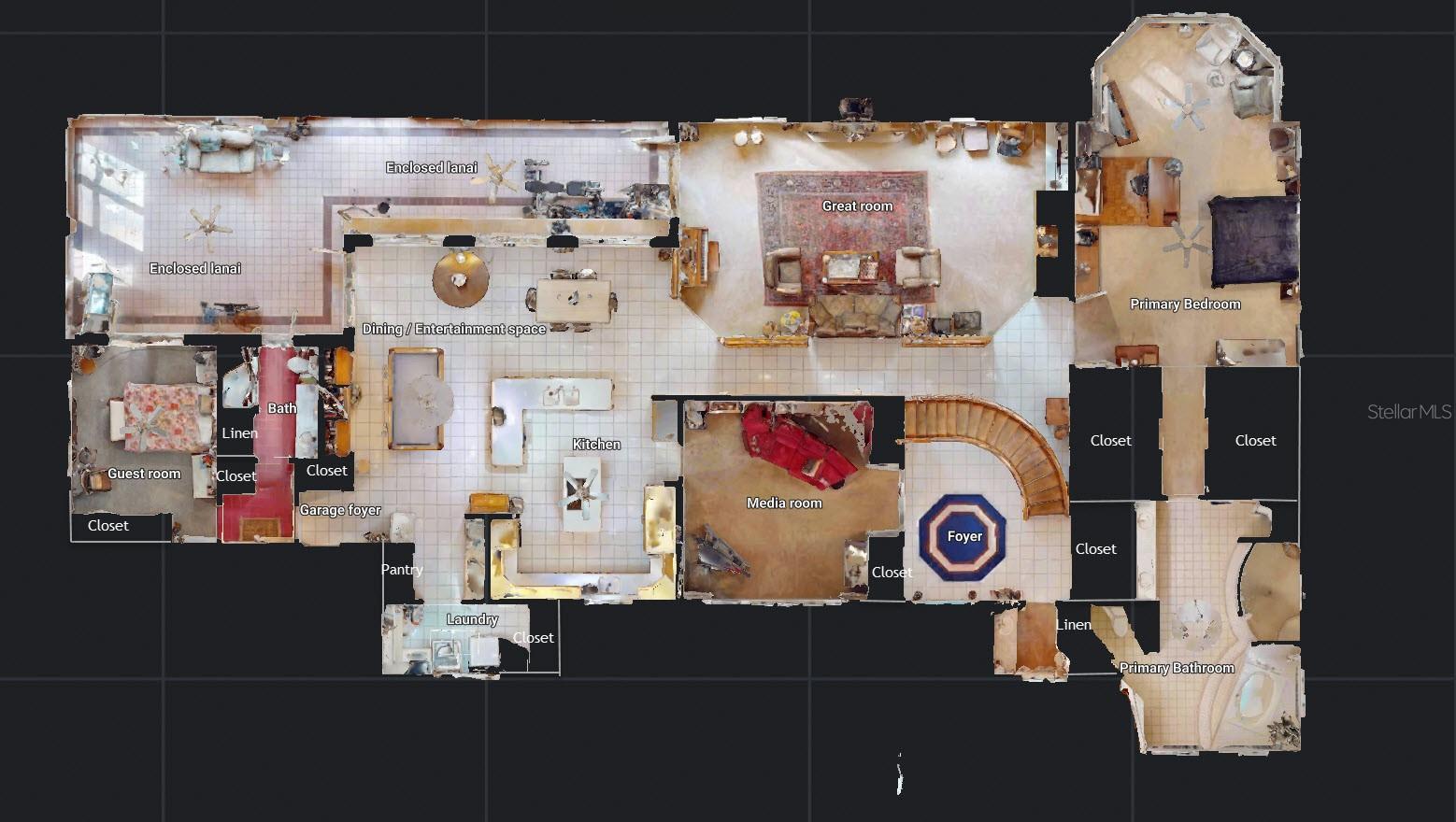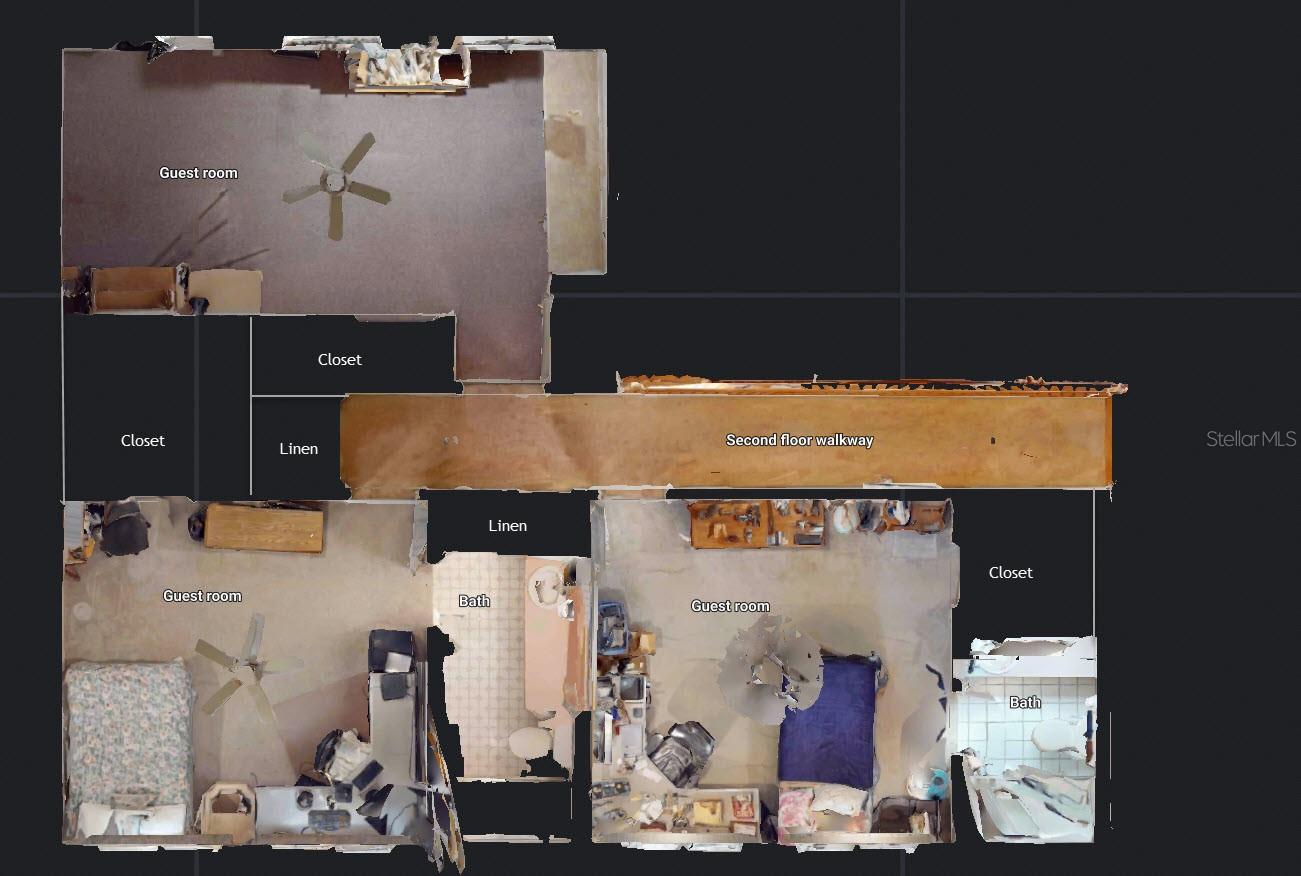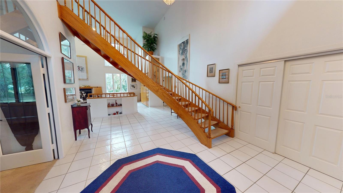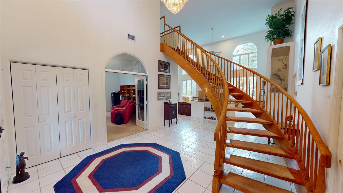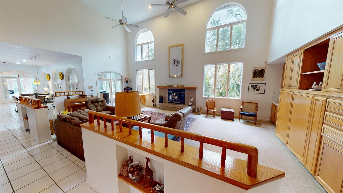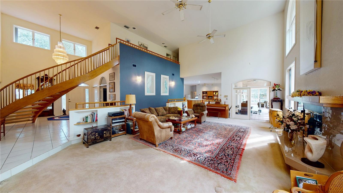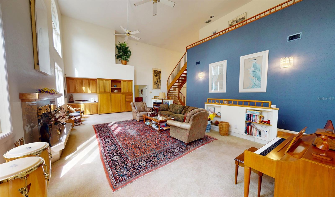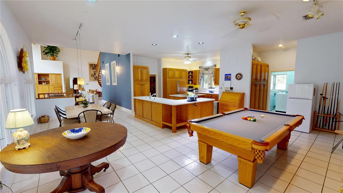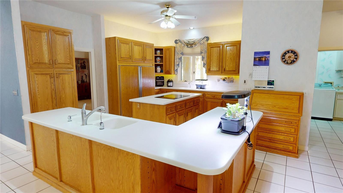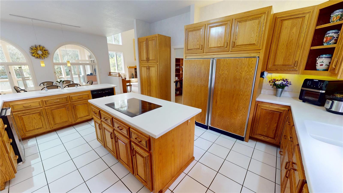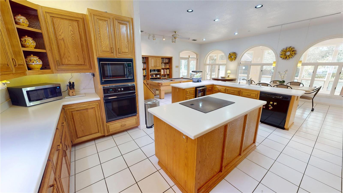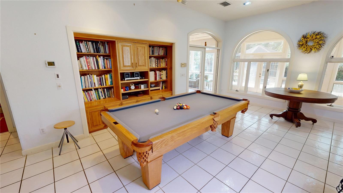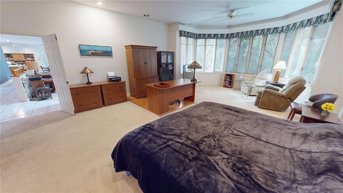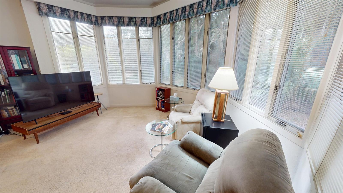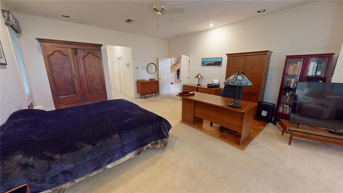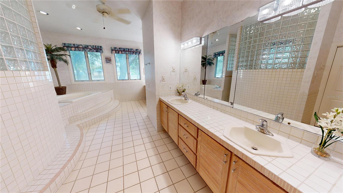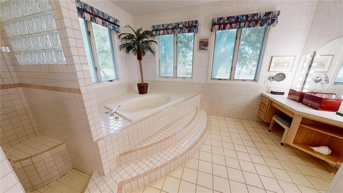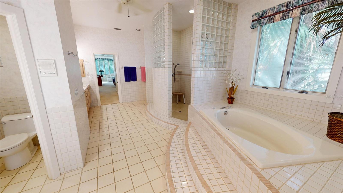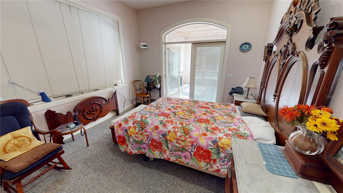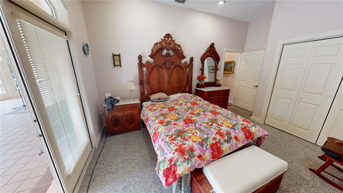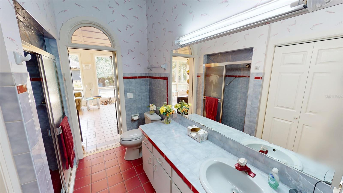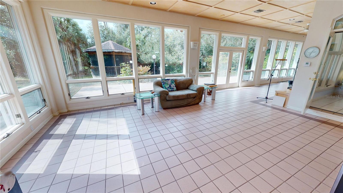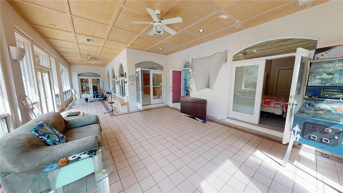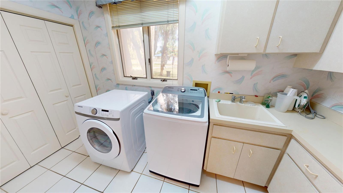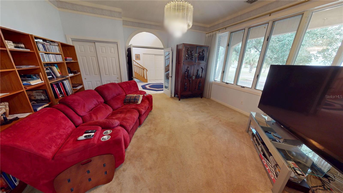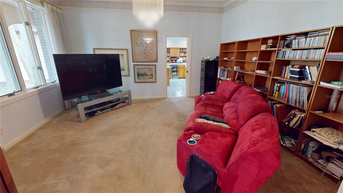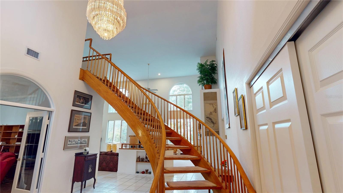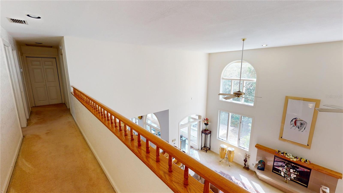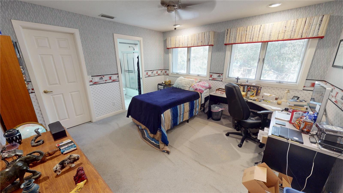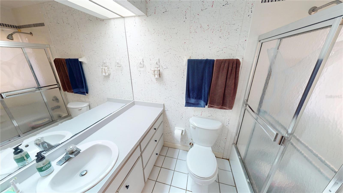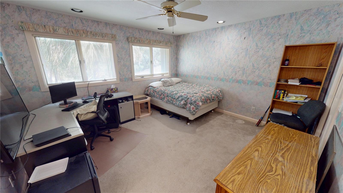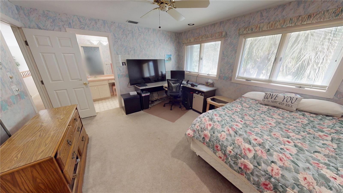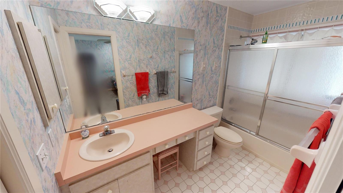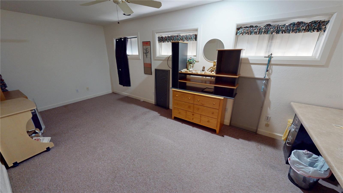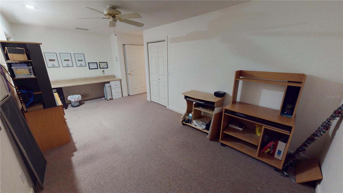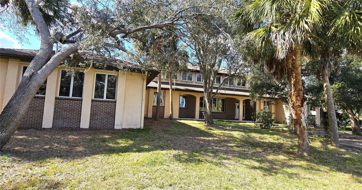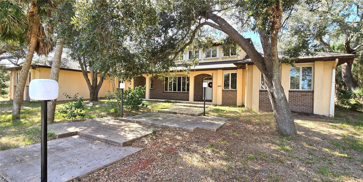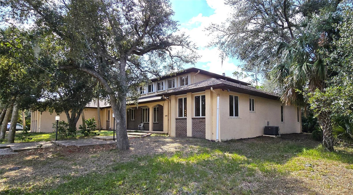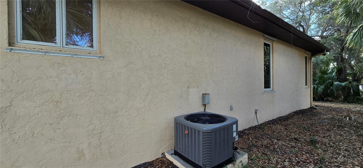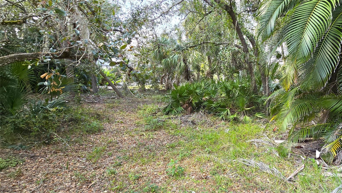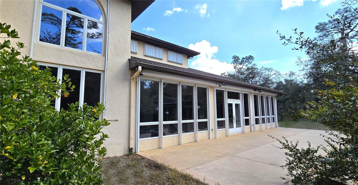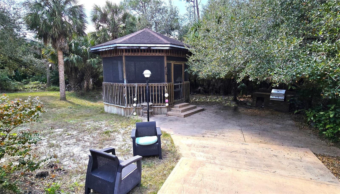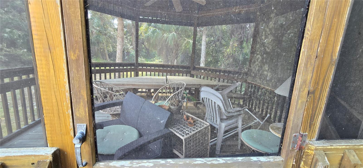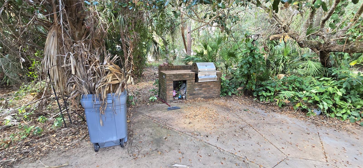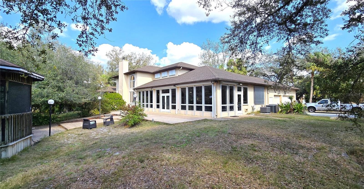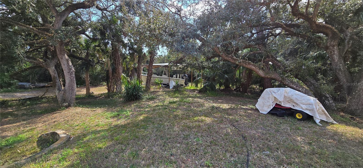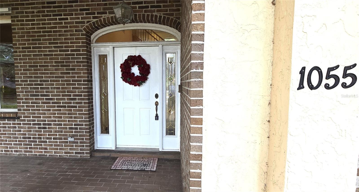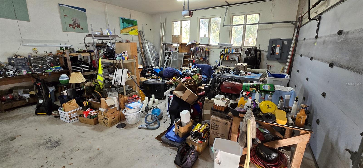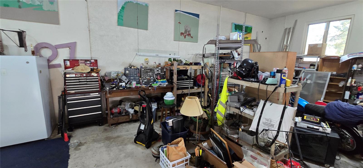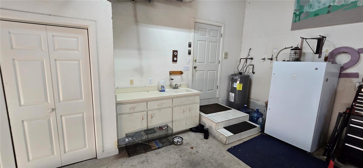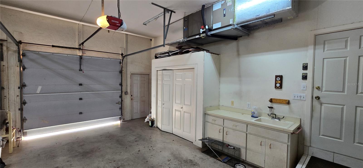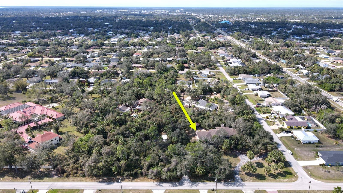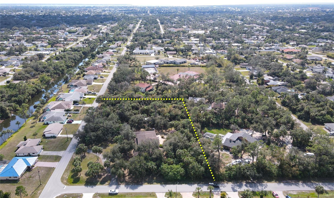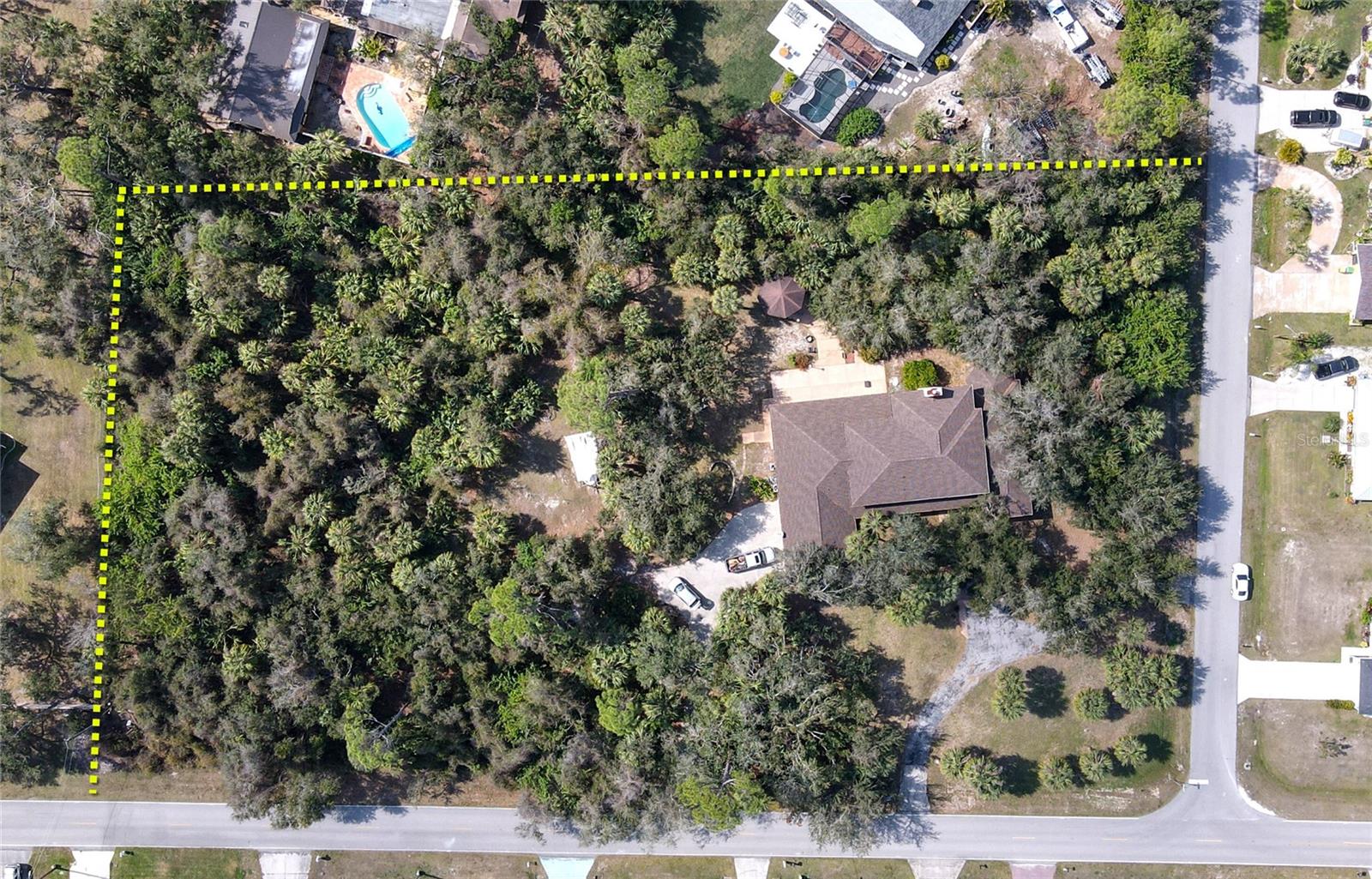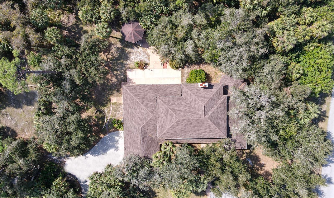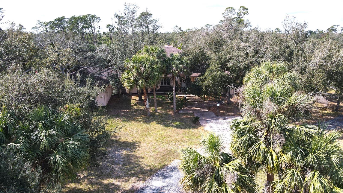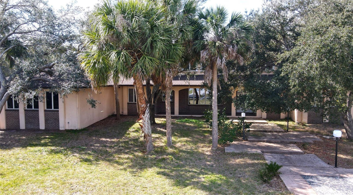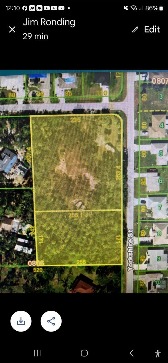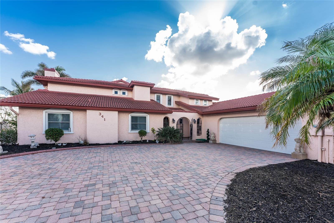1055 & 1075 Yorkshire St Street, PORT CHARLOTTE, FL 33952
Property Photos
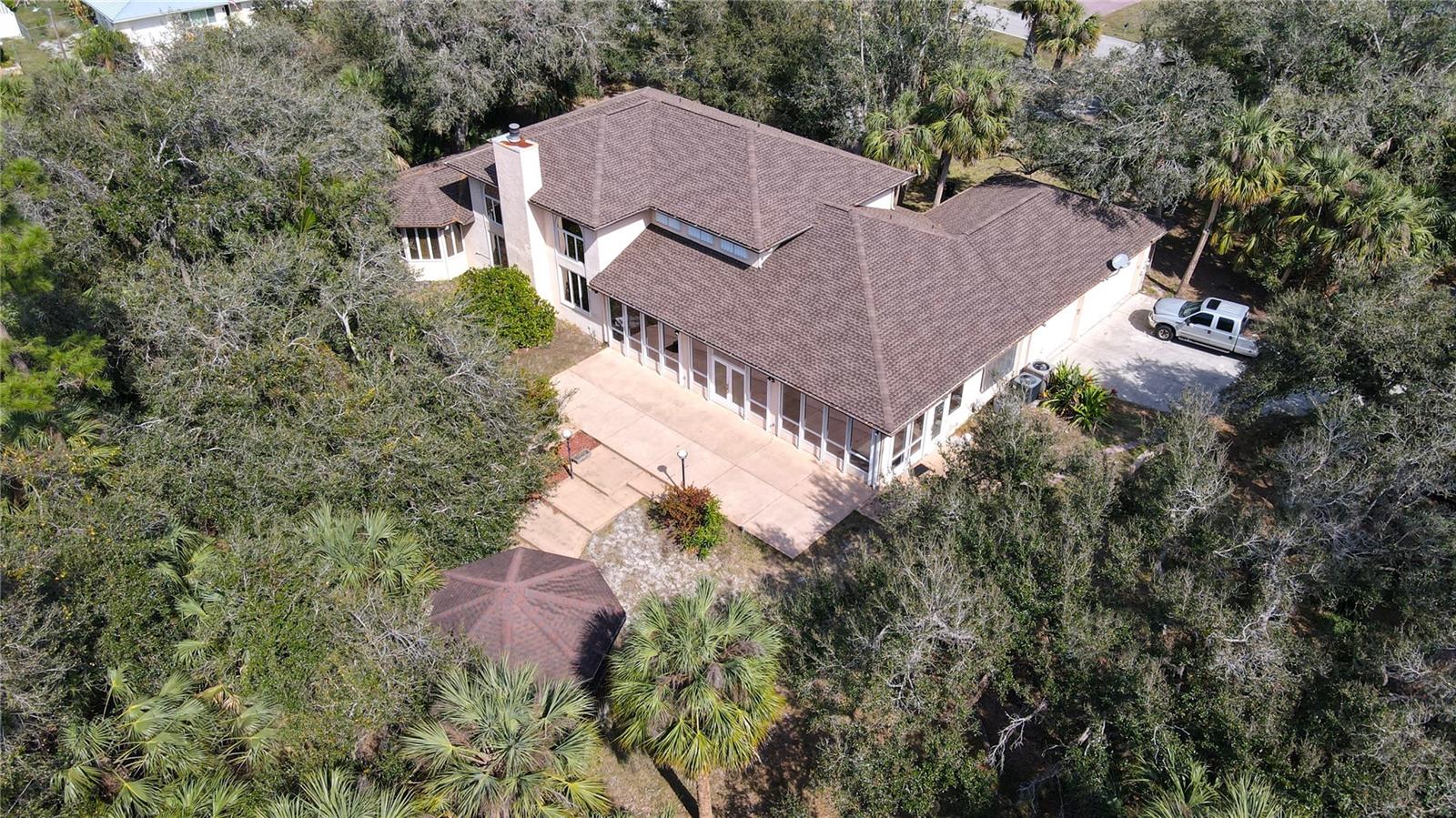
Would you like to sell your home before you purchase this one?
Priced at Only: $925,000
For more Information Call:
Address: 1055 & 1075 Yorkshire St Street, PORT CHARLOTTE, FL 33952
Property Location and Similar Properties
- MLS#: C7505787 ( Residential )
- Street Address: 1055 & 1075 Yorkshire St Street
- Viewed: 22
- Price: $925,000
- Price sqft: $148
- Waterfront: No
- Year Built: 1990
- Bldg sqft: 6246
- Bedrooms: 5
- Total Baths: 5
- Full Baths: 4
- 1/2 Baths: 1
- Garage / Parking Spaces: 3
- Days On Market: 37
- Additional Information
- Geolocation: 27.0163 / -82.1039
- County: CHARLOTTE
- City: PORT CHARLOTTE
- Zipcode: 33952
- Subdivision: Port Charlotte Sec 027
- Elementary School: Liberty Elementary
- Middle School: Port Charlotte Middle
- High School: Port Charlotte High
- Provided by: FIVE STAR REALTY OF CHARLOTTE
- Contact: Jim Ronding
- 941-637-6116

- DMCA Notice
-
DescriptionThis is a rare opportunity to own a grand, stately, Towne built home in a highly desirable Port Charlotte location. This expansive 4,500+ square foot residence sits on a sprawling, wooded 2.65 acre lot, offering both luxury and privacy. Upon entering, you'll be captivated by the walls of windows showcasing the serene backyard views and the soaring living room ceilings, creating an incredible open feel. The centerpiece of this impressive space is a gorgeous, working fireplace.The home boasts five bedrooms and five bathrooms, including two bedrooms conveniently located on the main floor. The oversized master suite (33x18) provides ample space for a sitting area, a home office, or any other personalized retreat. The luxurious master bathroom features a large soaking tub, a separate shower, and generous closet space. A striking spiral staircase in the living room leads to the remaining bedrooms and bathrooms on the upper level.The chef's kitchen is a dream, offering abundant counter and cabinet space for culinary enthusiasts. It seamlessly flows into the family room and dining area, providing views of both the front and back yards. Enjoy year round comfort in the 18x48 bonus sunroom, which is air conditioned and bathed in natural light.A three car attached garage provides ample parking and storage, and the property features 3 separate driveway entrances. The backyard is an entertainer's paradise, complete with a large barbecue area, terraced seating, and a gazebo, perfect for picnics and outdoor gatherings. The expansive lot offers plenty of room to add a workshop, pole barn, or RV storage, if desired.Location is paramount! This home is conveniently located less than two miles from hospitals, clinics, and shopping, while also being close to renowned beaches like Englewood, Boca Grande, and Venice Beach all under 30 minutes away. With easy access to I 75 (just 5 minutes away), you can quickly reach Tampa Bay (under 2 hours) to the north and Fort Myers (under 1 hour) and Miami to the south. This prime location offers fast, safe, and easy access to everything you need. brand new roof in 2024! NOTE: this listing includes two tax ID parcels 402210104003 and 402210104006.
Payment Calculator
- Principal & Interest -
- Property Tax $
- Home Insurance $
- HOA Fees $
- Monthly -
For a Fast & FREE Mortgage Pre-Approval Apply Now
Apply Now
 Apply Now
Apply NowFeatures
Building and Construction
- Covered Spaces: 0.00
- Exterior Features: French Doors, Garden, Irrigation System, Lighting, Shade Shutter(s), Sliding Doors, Storage
- Flooring: Carpet, Tile
- Living Area: 5336.00
- Roof: Shingle
Property Information
- Property Condition: Completed
Land Information
- Lot Features: Corner Lot, Level, Oversized Lot, Private, Sloped, Paved
School Information
- High School: Port Charlotte High
- Middle School: Port Charlotte Middle
- School Elementary: Liberty Elementary
Garage and Parking
- Garage Spaces: 3.00
- Open Parking Spaces: 0.00
- Parking Features: Circular Driveway, Garage Door Opener, Ground Level, Oversized, Parking Pad
Eco-Communities
- Water Source: Public
Utilities
- Carport Spaces: 0.00
- Cooling: Central Air
- Heating: Central, Heat Pump
- Sewer: Private Sewer, Septic Tank
- Utilities: Cable Available, Electricity Connected
Finance and Tax Information
- Home Owners Association Fee: 0.00
- Insurance Expense: 0.00
- Net Operating Income: 0.00
- Other Expense: 0.00
- Tax Year: 2024
Other Features
- Appliances: Dishwasher, Range, Range Hood, Refrigerator
- Country: US
- Interior Features: Built-in Features, Ceiling Fans(s), Eat-in Kitchen, High Ceilings, Open Floorplan, Primary Bedroom Main Floor, Skylight(s), Solid Surface Counters, Vaulted Ceiling(s), Walk-In Closet(s), Window Treatments
- Legal Description: PORT CHARLOTTE SEC 27 BLK 806 1.65 AC. M/L COMM AT INTXN OF HALDEN AVE AND YORKSHIRE ST TH S ALG C/L 50 FT TH W 25 FT TO W ROW YORKSHIRE ST FOR POB TH S ALG ROW 253.38 FT W 255.07 FT N 53.70 FT W 5 FT N 225.68 FT M/L TO S ROW HALDEN AVE TH E ALG S ROW 253 FT SE ALG ARC TO RIGHT 39.27 FT TO POB AKA PARCEL A 737/507 737/1446 2378/1175 CD3473/1082 3651/64 and PORT CHARLOTTE SEC27 BLK 806 COMM AT INTXN OF THE C/L OF HALDEN AVE AND YORKSHIRE ST TH S ALG C/L 50 FT W 25 FT TO W ROW YORKSHIRE ST TH S ALG ROW 253.38 FT FOR POB TO CONT S 171 FT W 255.07 FT N 171 FT E 255.07 FT TO POB AKA PARCEL B 737/507 737/1446 2378/1175 CD3473/1082
- Levels: One
- Area Major: 33952 - Port Charlotte
- Occupant Type: Owner
- Parcel Number: 402210104003
- Style: Traditional
- View: Trees/Woods
- Views: 22
- Zoning Code: RSF3.5
Similar Properties
Nearby Subdivisions
Charlotte Sec 05
Charlotte Sec 06
Edgewater
Fort Charlotte Sec 45
Grassy Point Estates
Grassy Point Ests
Not Applicable
Oak Forest Villas
Oak Hollow Subdivision
Parkway Plaza
Peachland
Port Charles Sec 10
Port Charlotta Sec 02
Port Charlotte
Port Charlotte Sec 51 1
Port Charlotte Golf Course Sec
Port Charlotte Golf Crse Sec
Port Charlotte L Sec 03
Port Charlotte Pch 028 1402 00
Port Charlotte Sec 001
Port Charlotte Sec 002
Port Charlotte Sec 003
Port Charlotte Sec 004
Port Charlotte Sec 005
Port Charlotte Sec 006
Port Charlotte Sec 007
Port Charlotte Sec 009
Port Charlotte Sec 010
Port Charlotte Sec 011
Port Charlotte Sec 012
Port Charlotte Sec 013
Port Charlotte Sec 018
Port Charlotte Sec 020
Port Charlotte Sec 025
Port Charlotte Sec 026
Port Charlotte Sec 027
Port Charlotte Sec 028
Port Charlotte Sec 033
Port Charlotte Sec 036
Port Charlotte Sec 039
Port Charlotte Sec 040
Port Charlotte Sec 043
Port Charlotte Sec 045
Port Charlotte Sec 051
Port Charlotte Sec 070
Port Charlotte Sec 076
Port Charlotte Sec 11 Rev
Port Charlotte Sec 114
Port Charlotte Sec 12
Port Charlotte Sec 18
Port Charlotte Sec 26
Port Charlotte Sec 26a
Port Charlotte Sec 27
Port Charlotte Sec 36 02
Port Charlotte Sec 45
Port Charlotte Sec 51
Port Charlotte Sec 51 01
Port Charlotte Sec 6
Port Charlotte Sec 83
Port Charlotte Sec 96 01
Port Charlotte Sec I
Port Charlotte Sec18
Port Charlotte Sec26
Port Charlotte Sec27
Port Charlotte Sec50
Port Charlotte Sec51
Port Charlotte Section 51
Port Charlotte Section 87
Port Charlotte Sub 026
Port Charlotte Sub Sec 51
Port Charlotte Sub Sec 7
Sunshine Villas
Sunshine Villas Bldg B

- Nicole Haltaufderhyde, REALTOR ®
- Tropic Shores Realty
- Mobile: 352.425.0845
- 352.425.0845
- nicoleverna@gmail.com



