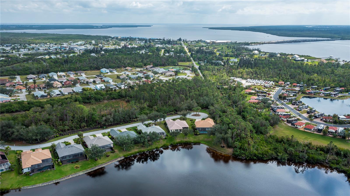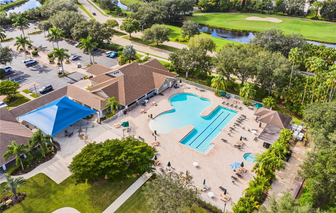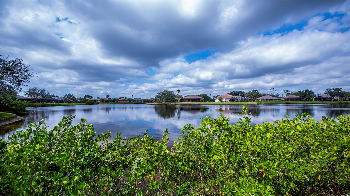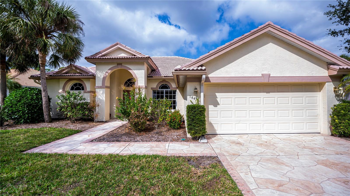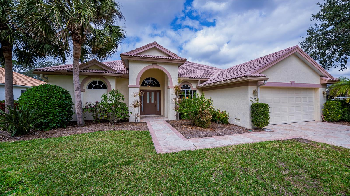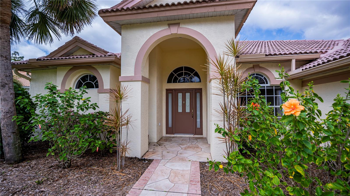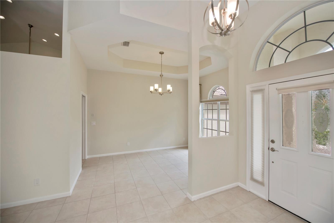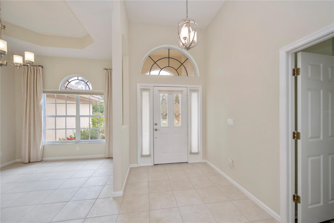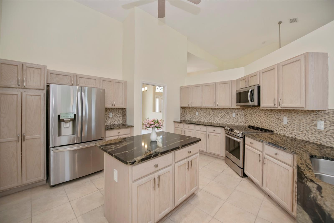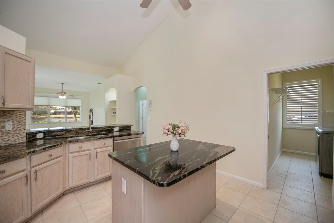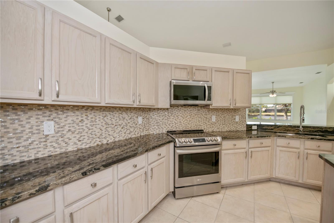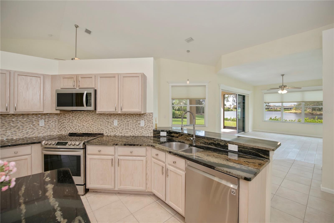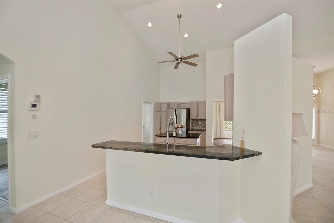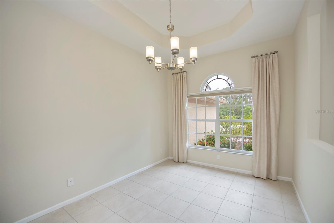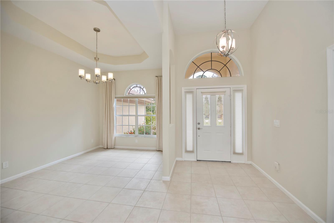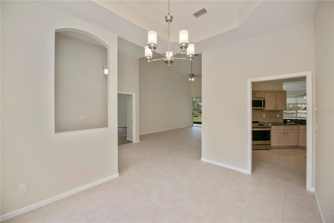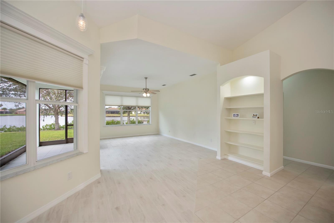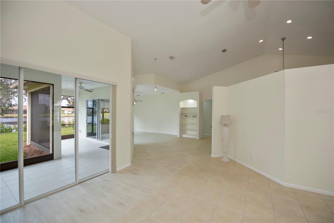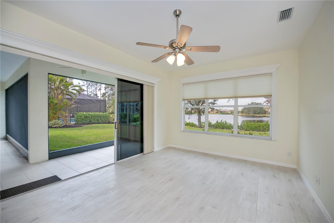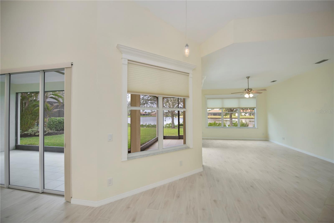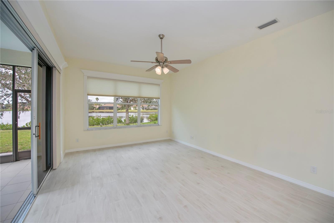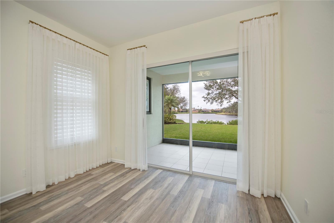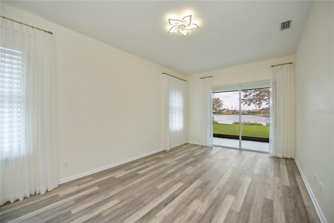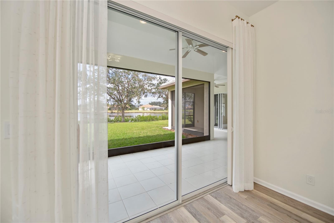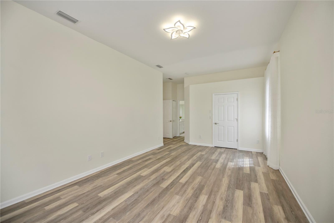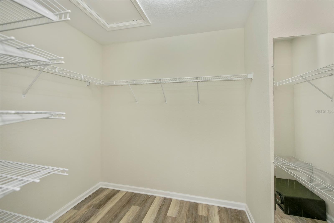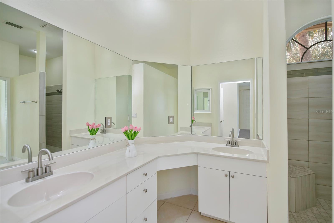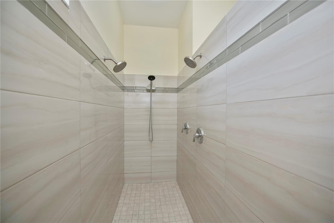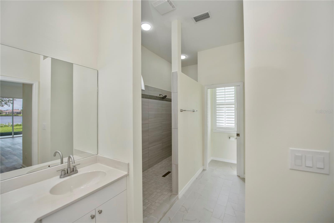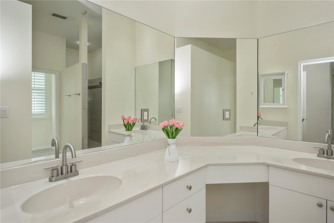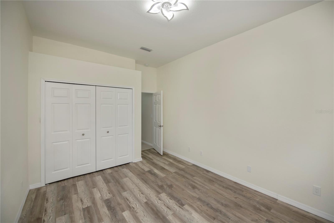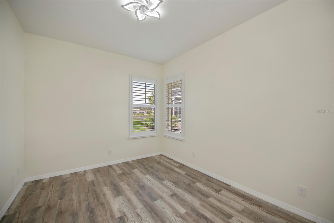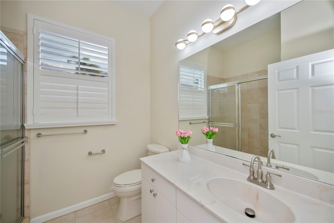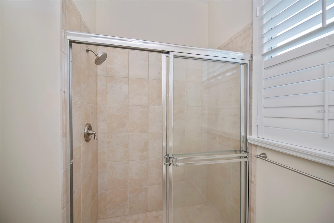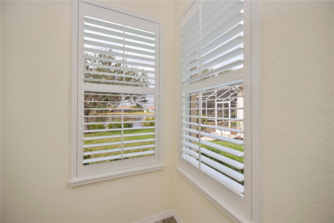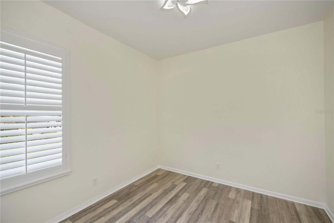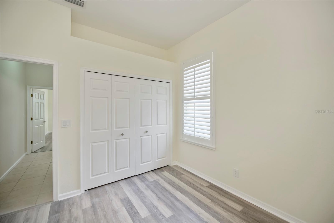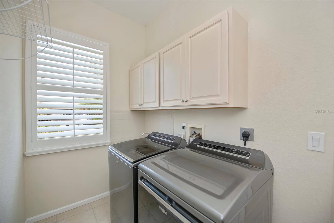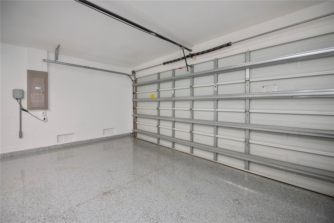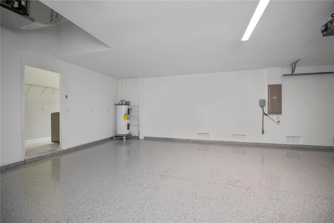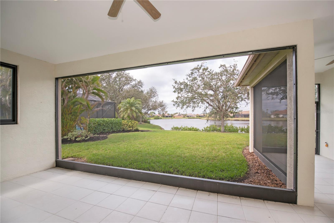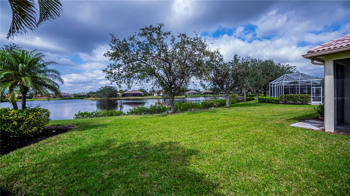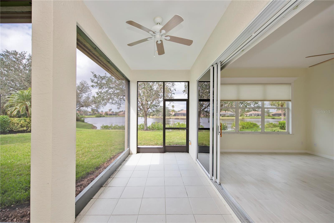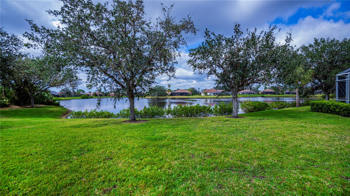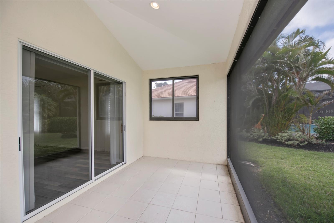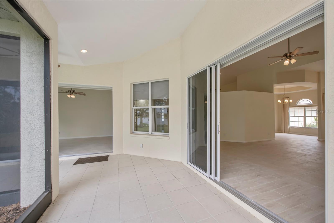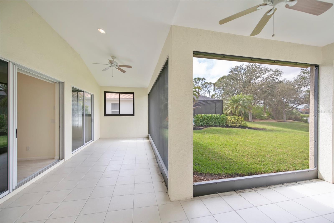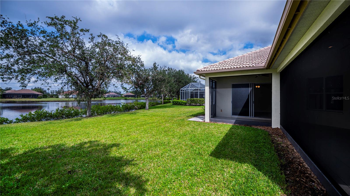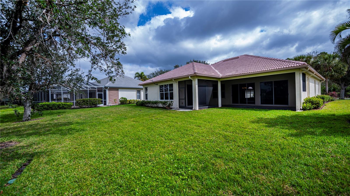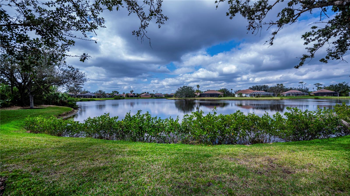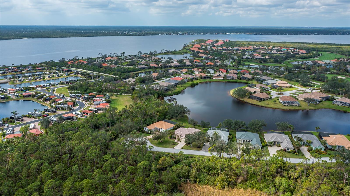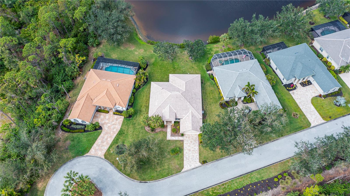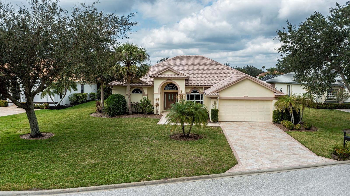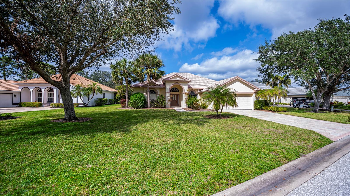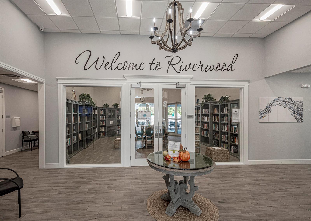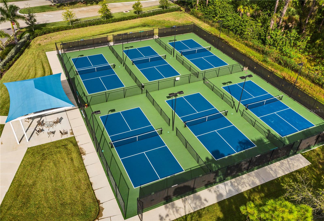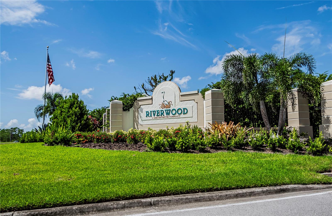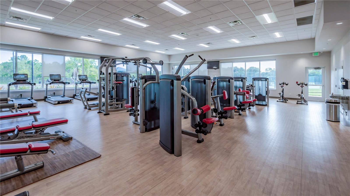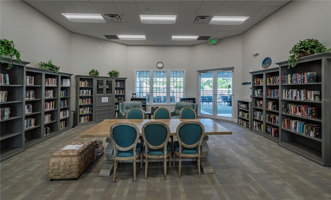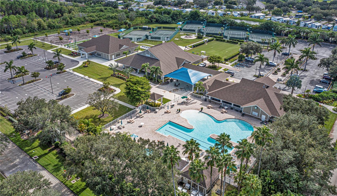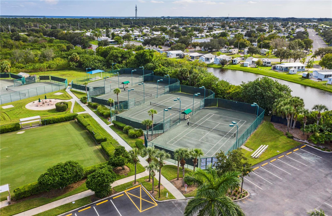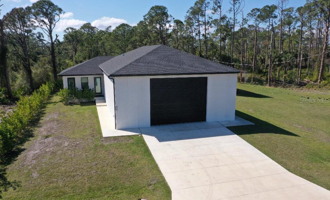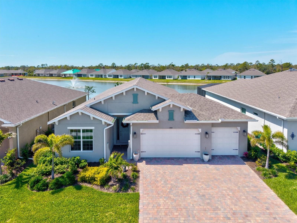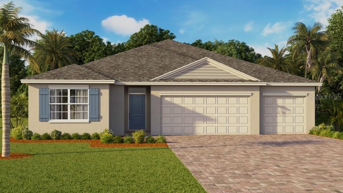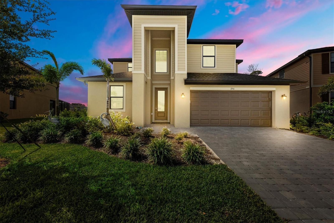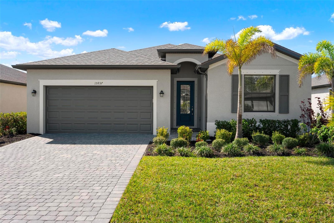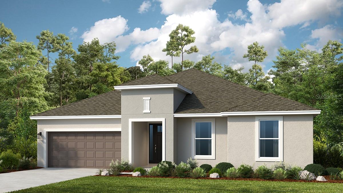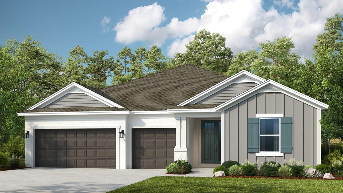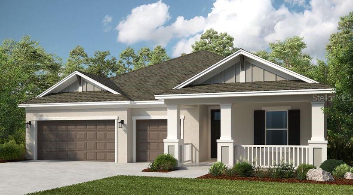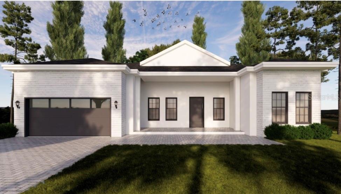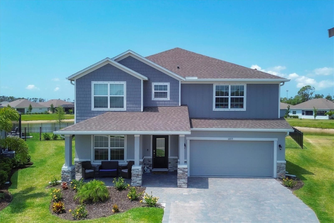14455 Silver Lakes Circle, PORT CHARLOTTE, FL 33953
Property Photos
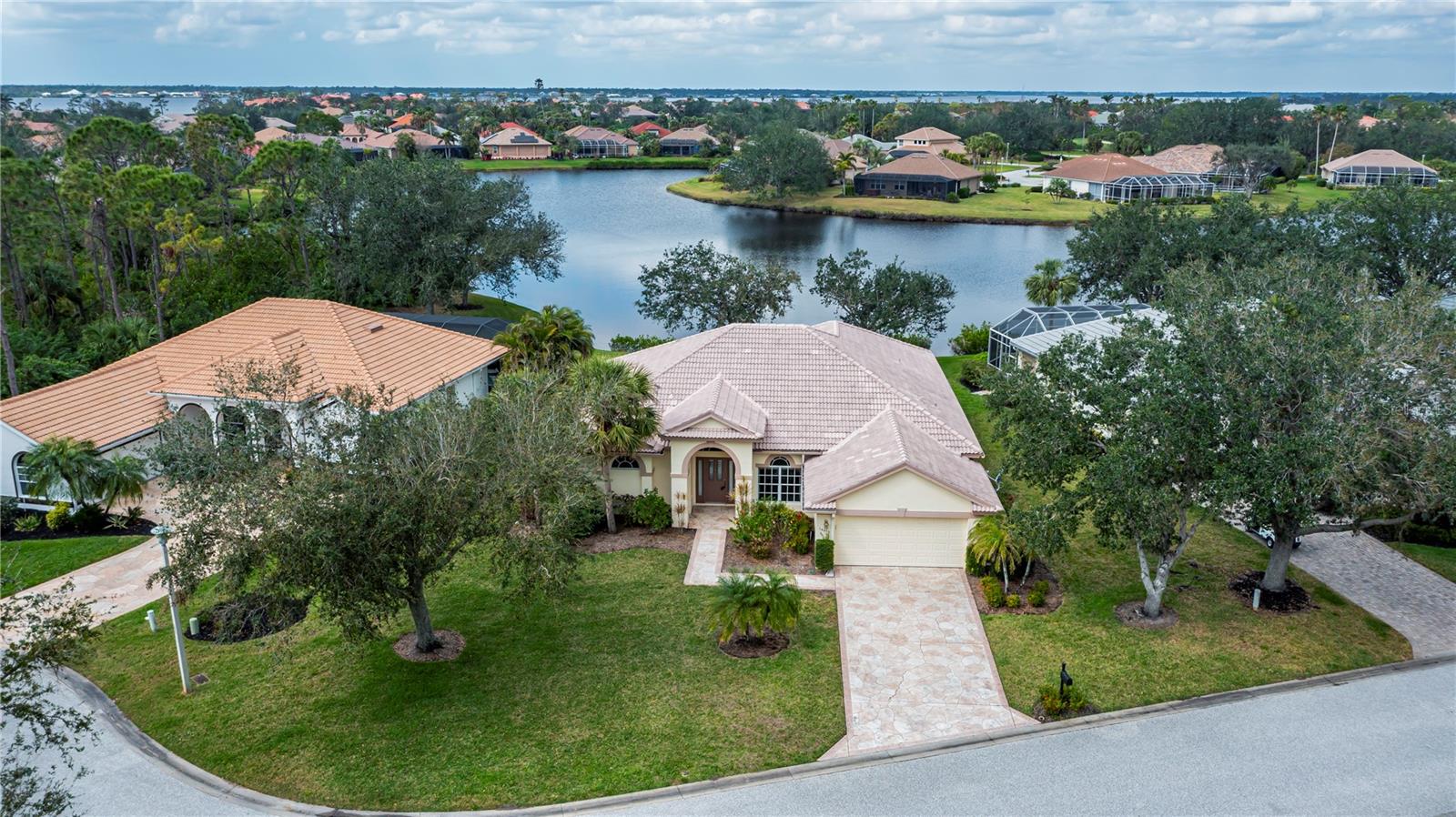
Would you like to sell your home before you purchase this one?
Priced at Only: $475,000
For more Information Call:
Address: 14455 Silver Lakes Circle, PORT CHARLOTTE, FL 33953
Property Location and Similar Properties
- MLS#: C7505165 ( Residential )
- Street Address: 14455 Silver Lakes Circle
- Viewed: 6
- Price: $475,000
- Price sqft: $145
- Waterfront: Yes
- Wateraccess: Yes
- Waterfront Type: Canal - Freshwater,Lake,Pond
- Year Built: 2002
- Bldg sqft: 3280
- Bedrooms: 3
- Total Baths: 2
- Full Baths: 2
- Garage / Parking Spaces: 2
- Days On Market: 45
- Additional Information
- Geolocation: 26.9703 / -82.2173
- County: CHARLOTTE
- City: PORT CHARLOTTE
- Zipcode: 33953
- Subdivision: Riverwood
- Elementary School: Liberty Elementary
- Middle School: Murdock Middle
- High School: Port Charlotte High
- Provided by: RE/MAX PALM PCS
- Contact: Nick Demers
- 941-889-7654

- DMCA Notice
-
DescriptionPanoramic lake views within the 24/7 secure gated and prestigious golfing community of riverwood, offers this tastefully renovated 3/2/2 home boasting the utmost stunning sunsets from silver lake and premium resort style lifestyle amenities! Mature landscaping, angular arches, soaring entryway and stamped concrete driveway within a serene cul de sac street offers a wonderful first impression. Greeted with abundant natural light from sunburst windows, formal foyer, modern plant shelves, high ceilings, rich plantation shutters, and premium window shades ( many even electric) buyers can fully appreciate this spacious 2002 built homes custom features coupled with the extra scenic water views from most every room. Chef worthy kitchen features top quality granite countertops, real modern wood cabinets, stainless appliances, tile backsplash, convenient breakfast bar and center work island. Large living room plus separate dining room with tray ceiling makes entertaining a delight! The master bedroom is spacious serene haven with large closet spa like ensuite bathroom, tastefully presenting oversized roman style triple head shower without thresholds, dual sinks and bench seating. Guests will appreciate the 2nd and third bedrooms generous size, ample closet space and updated middle bath. For added convenience, the laundry room is inside, an inside pest control system and 28 x 19 oversized garage has easy care epoxy floors! Imagine the ever changing wildlife scenery day and night.... Ospreys, egrets, fish jumping, amber sunsets are all to behold day or night from this angular dual picture screened lanai in a three dimensional experience! Riverwood is a 1,300 acre master planned community exceptionally designed in a pristinely landscaped setting along the peaceful myakka river combining natural beauty with upscale living, committed to the environment and recognized as an audubon green community. Top notch ammenities include a 4. 5 star golf digest rated golf course, state of the art fitness room, a junior olympic size pool, 6 har tru tennis courts, 6 pickleball courts, resort style pool plus separate lap pool, dog park, tennis program & vibrant clubhouse with an array of social events, classes and water features. Membership is available for riverwood's highly acclaimed golf club , a golfer's paradise, featuring a stunning 18 hole course with meticulously maintained greens, fairways, plus also features a private beach club located on the gulf of america offering memberships based on availability. Riverwood is situated just 30 minutes south of sarasota and an hour north of fort myers and provides easy access to a wealth of activities nearby a variety of restaurants, boutique shops, sunseeker resort ,fisherman's village, tampa rays /atlanta braves spring training facilities , world class fishing/ boating ,and pristine teal beaches of southwest florida. What are you waiting for? Come see this waterfront paradise for your self, today!
Payment Calculator
- Principal & Interest -
- Property Tax $
- Home Insurance $
- HOA Fees $
- Monthly -
For a Fast & FREE Mortgage Pre-Approval Apply Now
Apply Now
 Apply Now
Apply NowFeatures
Building and Construction
- Covered Spaces: 0.00
- Exterior Features: Irrigation System, Rain Gutters, Sliding Doors
- Flooring: Luxury Vinyl, Tile
- Living Area: 2258.00
- Roof: Tile
Land Information
- Lot Features: Near Golf Course, Paved
School Information
- High School: Port Charlotte High
- Middle School: Murdock Middle
- School Elementary: Liberty Elementary
Garage and Parking
- Garage Spaces: 2.00
- Open Parking Spaces: 0.00
Eco-Communities
- Water Source: Public
Utilities
- Carport Spaces: 0.00
- Cooling: Central Air
- Heating: Central
- Pets Allowed: Yes
- Sewer: Public Sewer
- Utilities: BB/HS Internet Available, Cable Connected, Electricity Connected, Public, Sprinkler Recycled, Street Lights, Underground Utilities
Amenities
- Association Amenities: Gated
Finance and Tax Information
- Home Owners Association Fee Includes: Sewer
- Home Owners Association Fee: 132.50
- Insurance Expense: 0.00
- Net Operating Income: 0.00
- Other Expense: 0.00
- Tax Year: 2024
Other Features
- Appliances: Cooktop, Dishwasher, Disposal, Dryer, Electric Water Heater, Ice Maker, Microwave, Range, Refrigerator, Washer
- Association Name: Riverwood Community Association
- Association Phone: 941-764-6663
- Country: US
- Furnished: Unfurnished
- Interior Features: Cathedral Ceiling(s), Ceiling Fans(s), Eat-in Kitchen, High Ceilings, In Wall Pest System, Primary Bedroom Main Floor, Solid Wood Cabinets, Split Bedroom, Stone Counters, Tray Ceiling(s), Vaulted Ceiling(s), Walk-In Closet(s), Window Treatments
- Legal Description: SLR 000 0000 0010 SILVER LAKES AT RIVERWOOD LT 10 2076/504 DC3768/605-JJZ PR13-775-AHZ DC3768/606-AHZ LOA3771/2093 3801/767 3801/769 3801/770 3801/771 4161/1808 4726/2039 3427997 3428092
- Levels: One
- Area Major: 33953 - Port Charlotte
- Occupant Type: Vacant
- Parcel Number: 402128176003
- View: Park/Greenbelt, Water
- Zoning Code: PD
Similar Properties
Nearby Subdivisions
Bay Ridge
Bay Ridge Add
Bimini Bay
Biscayne
Biscayne Landing
Biscayne Lndg
Biscayne Lndg Ii
Biscayne Lndg North
Cove At West Port
Covewest Port Ph 1a1
Covewest Port Ph 1b
Covewest Port Ph 2 3
El Jobe An Ward 01
El Jobean
El Jobean Ward 01
El Jobean Ward 07 Plan 01
Fairway Lake At Riverwood
Hammocks At West Port
Hammocks At West Port Phase 2
Hammocks At West Port Phase Ii
Hammocks At West Port Phase Iv
Hammockswest Port Ph 3 4
Hammockswest Port Ph I
Hammockswest Port Ph Ii
Harbor Landings
Harbour Village Condo
Isleswest Port Ph 1
Isleswest Port Ph I
Isleswest Port Ph Ii
Not Applicable
Not On List
Osprey Landing
Palmswest Port
Palmswest Port 1a
Peachland
Port Charlotte
Port Charlotte Sec 024
Port Charlotte Sec 029
Port Charlotte Sec 032
Port Charlotte Sec 038
Port Charlotte Sec 047
Port Charlotte Sec 048
Port Charlotte Sec 049
Port Charlotte Sec 055
Port Charlotte Sec 057
Port Charlotte Sec 059
Port Charlotte Sec 061
Port Charlotte Sec 29
Port Charlotte Sec 32
Port Charlotte Sec 47
Port Charlotte Sec 55
Port Charlotte Sec55
Port Charlotte Section 26
Port Charlotte Sub Sec 32
Port Charlotte Sub Sec 59
Port Charlotte Sub Sec Thirty
Riverbend Estate
Riverbend Estates
Riverwood
Riverwood Un 4
Sawgrass Pointeriverwood
Sawgrass Pointeriverwood Un 02
Sawgrass Pointeriverwood Un 03
Sawgrass Pointeriverwood Un 05
The Cove
The Cove At West Port
The Hamocks At West Port
The Palms At West Port
The Palms At Westport
Tree Tops At Ranger Point
Villa Milano
Villa Milano Community Associa
Villa Milano Ph 01 02
Villa Milano Ph 4 5 6
Villa Milano Ph 46
Waterways Ph 01
West Port
Zzz Casper St Port Charlotte
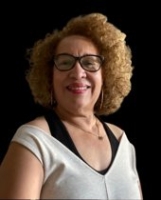
- Nicole Haltaufderhyde, REALTOR ®
- Tropic Shores Realty
- Mobile: 352.425.0845
- 352.425.0845
- nicoleverna@gmail.com



