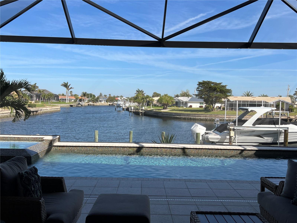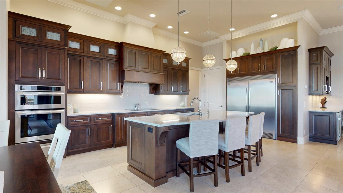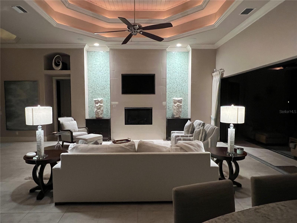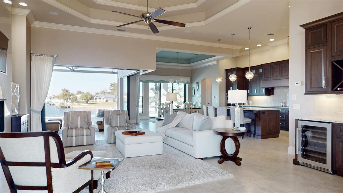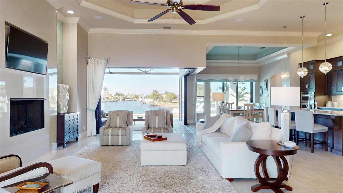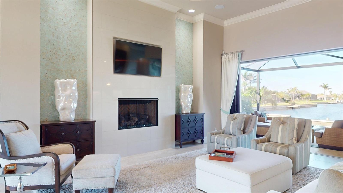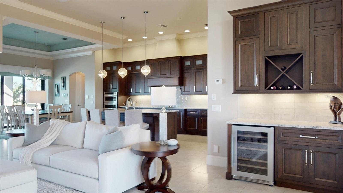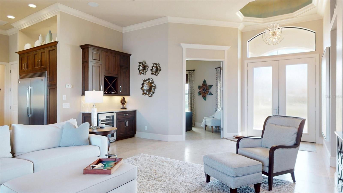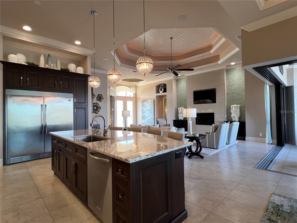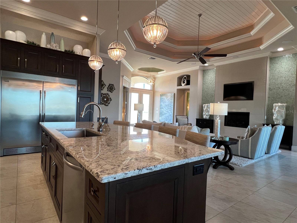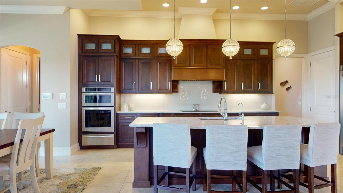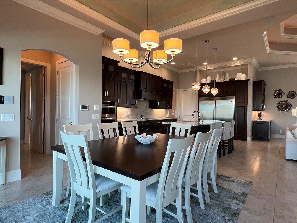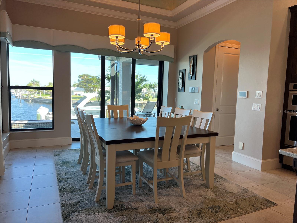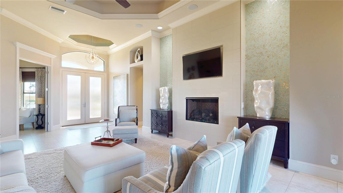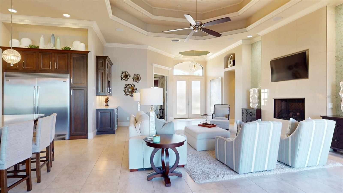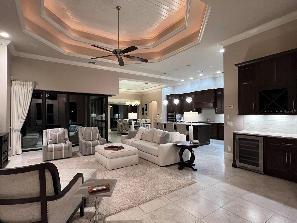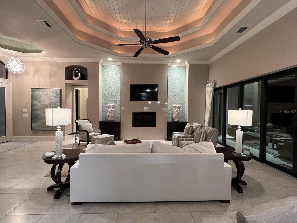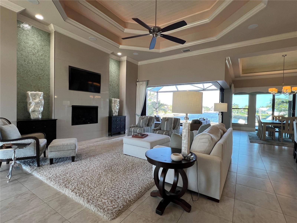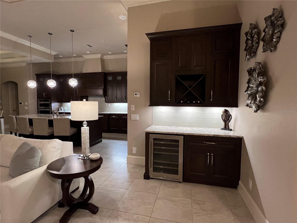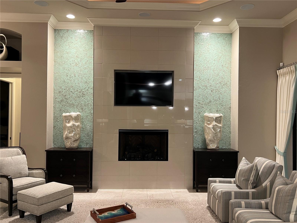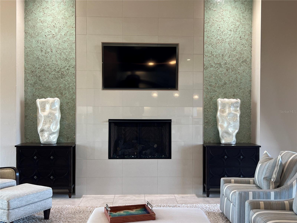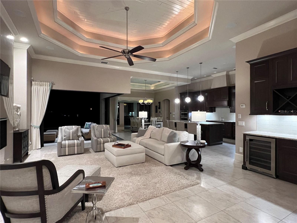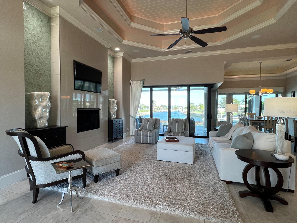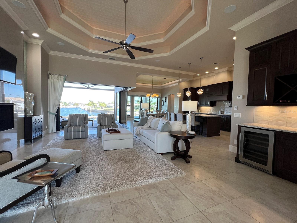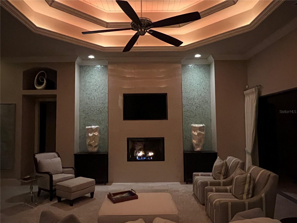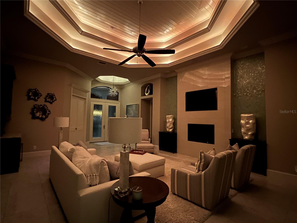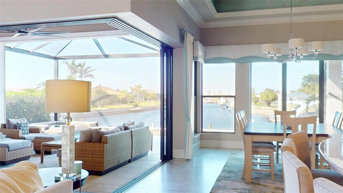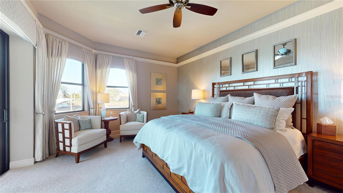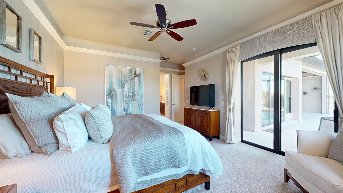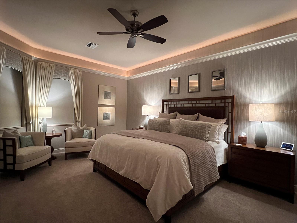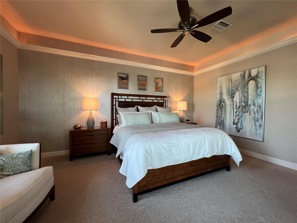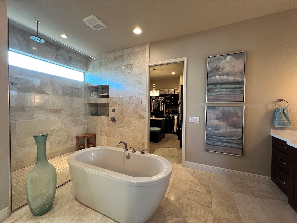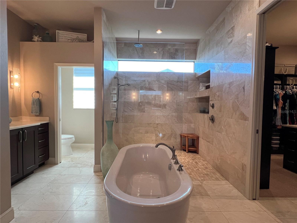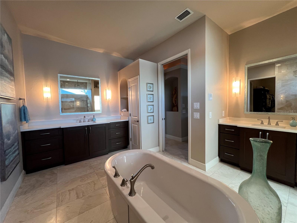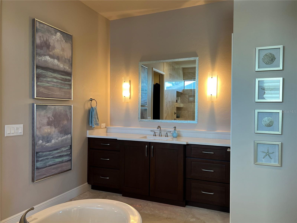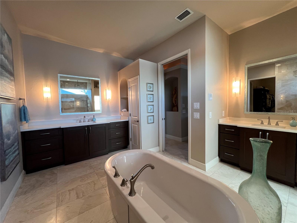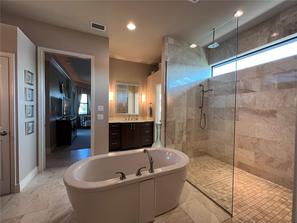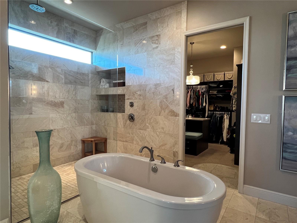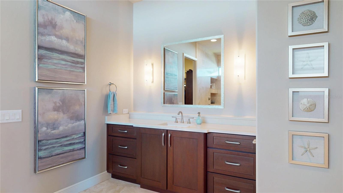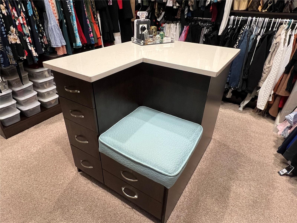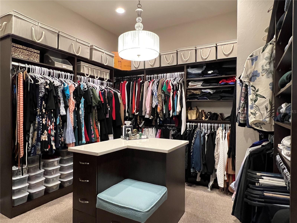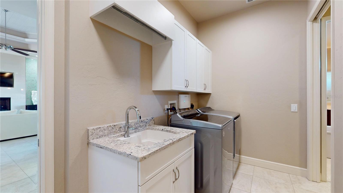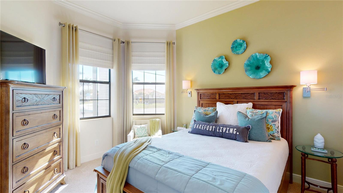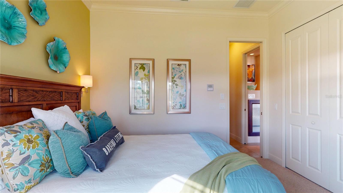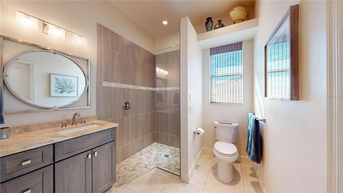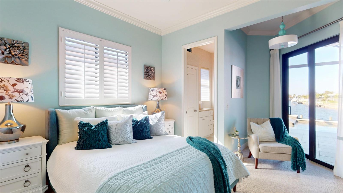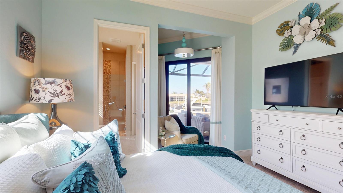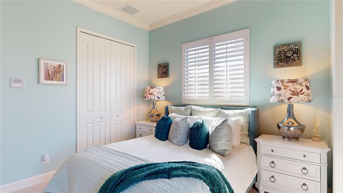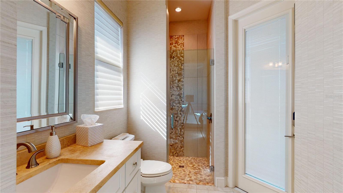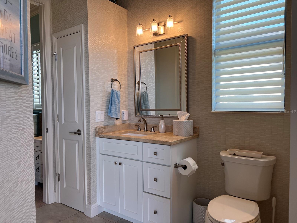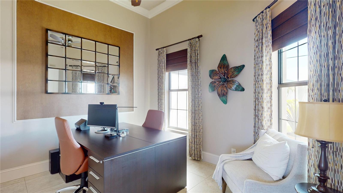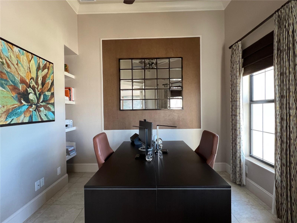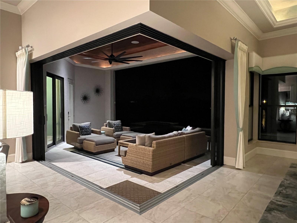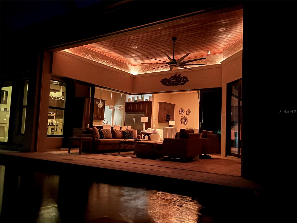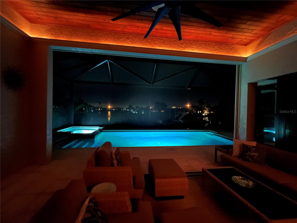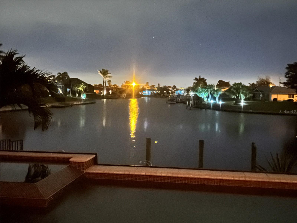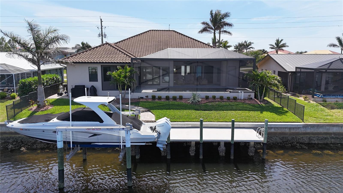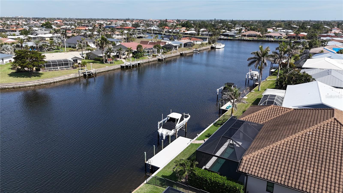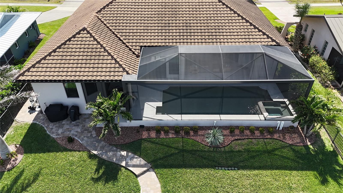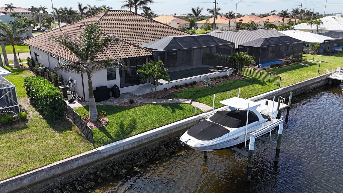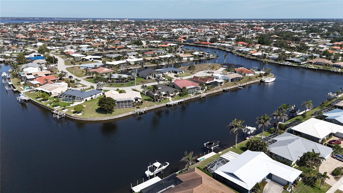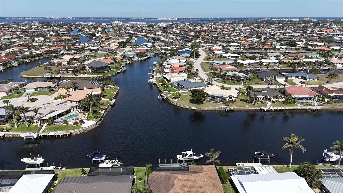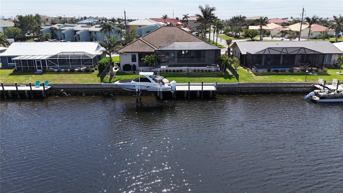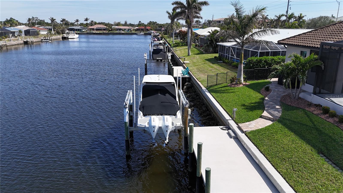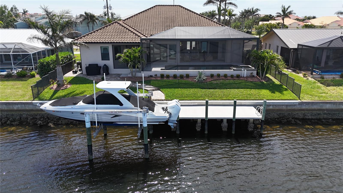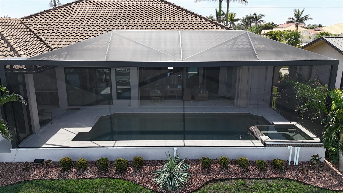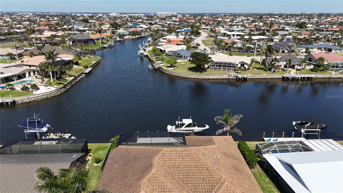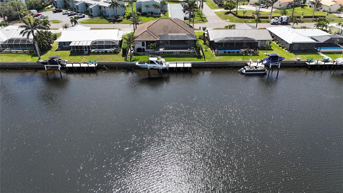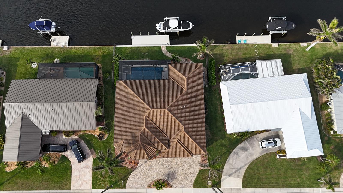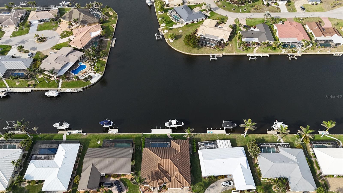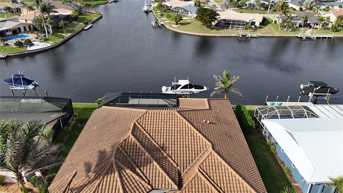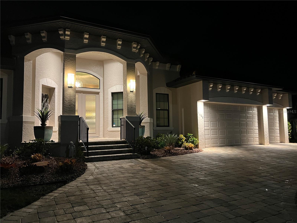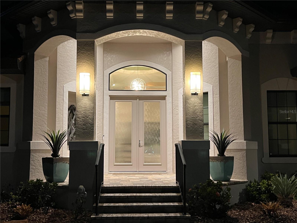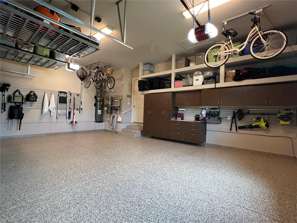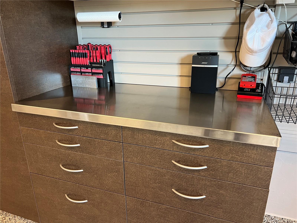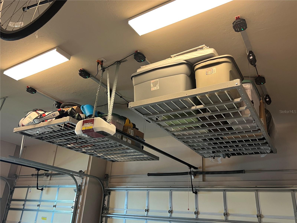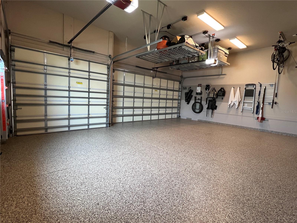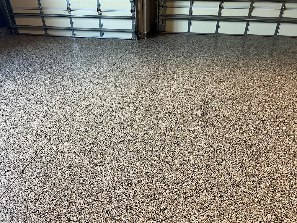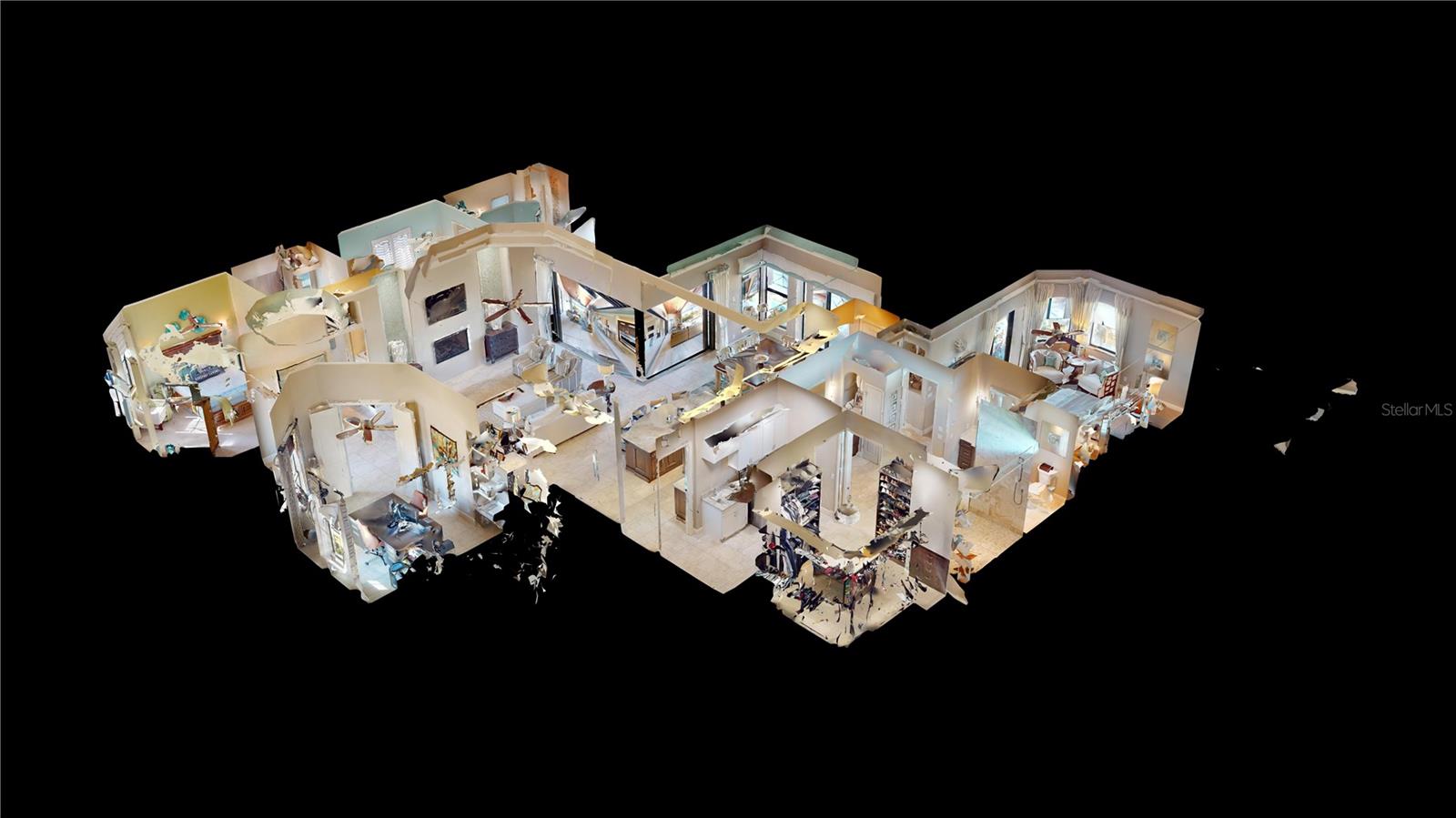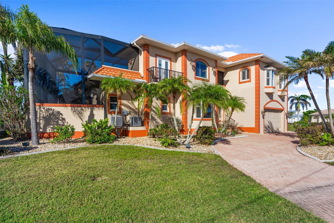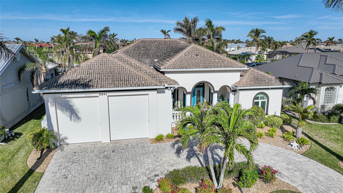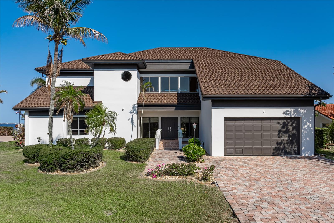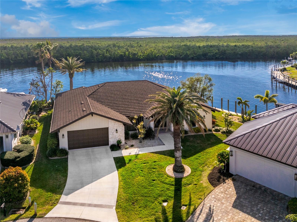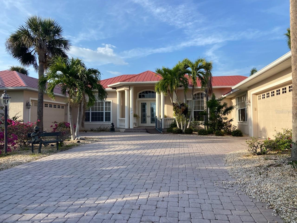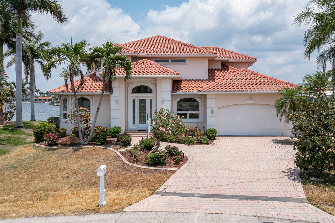1492 Aqui Esta Drive, PUNTA GORDA, FL 33950
Property Photos
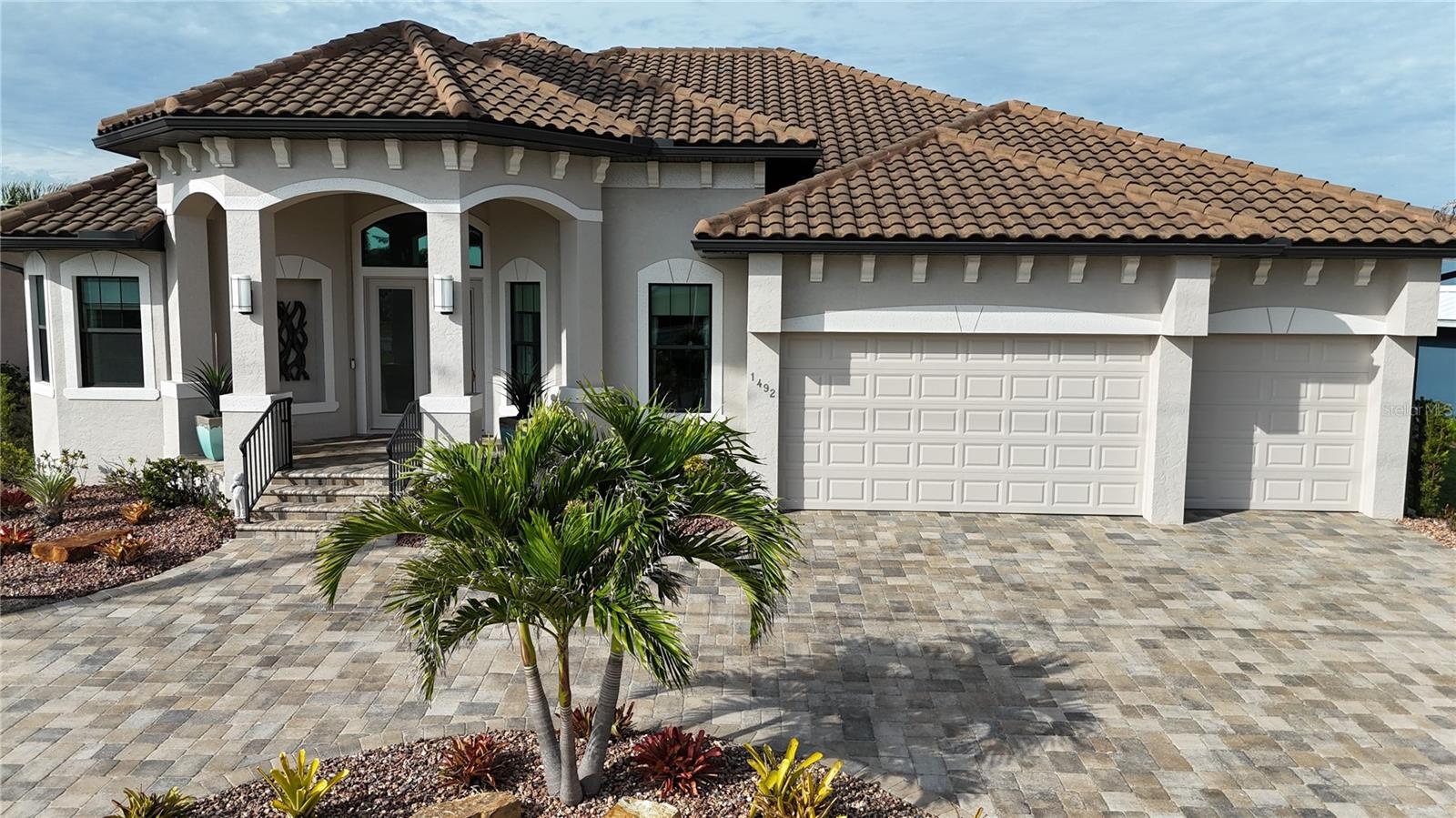
Would you like to sell your home before you purchase this one?
Priced at Only: $1,499,000
For more Information Call:
Address: 1492 Aqui Esta Drive, PUNTA GORDA, FL 33950
Property Location and Similar Properties
- MLS#: C7505428 ( Residential )
- Street Address: 1492 Aqui Esta Drive
- Viewed: 8
- Price: $1,499,000
- Price sqft: $394
- Waterfront: Yes
- Wateraccess: Yes
- Waterfront Type: Canal - Saltwater
- Year Built: 2015
- Bldg sqft: 3805
- Bedrooms: 3
- Total Baths: 3
- Full Baths: 3
- Garage / Parking Spaces: 3
- Days On Market: 38
- Additional Information
- Geolocation: 26.9101 / -82.065
- County: CHARLOTTE
- City: PUNTA GORDA
- Zipcode: 33950
- Subdivision: Punta Gorda Isles Sec 14
- Elementary School: Sallie Jones Elementary
- Middle School: Punta Gorda Middle
- High School: Charlotte High
- Provided by: ALLISON JAMES ESTATES & HOMES
- Contact: Candy Cheetham
- 941-500-4922

- DMCA Notice
-
DescriptionNEW FLY THROUGH VIDEO! AMAZING WATER VIEW! CUSTOM SO MANY UPDATES! This exquisite, fully furnished (high end furniture & artwork convey) previous model home by Fero Construction boasts an expansive water view (12 minutes to harbor) on a triple wide intersecting canal & comes w/transferable flood insurance at seller's rate, currently $1307/year. Built to stay high & dry, this award winning model home, Best in Show in 2016, features 3 bedrooms, 3 bathrooms, den/office, pool w/spa, oversized attached 3 car garage w/over $25,000 in upgrades, overhead built in storage racks, a stainless steel top workbench, custom cabinets, epoxy floors, & 2 power lift storage racks, 12,000 LBS boat lift, U shaped paver driveway & walkway(resealed 2025), Front porch 14 foot high ceilings w/custom art piece local artist, double glass doors, 8 ft doors, 15 ft double tray ceiling w/wood inlay, dining & entry tray ceilings (12 14 ft) hand painted by local artist, floor to ceiling glazed ceramic gas fireplace w/custom painted insets & hand applied mica stone, open concept, split bedroom floor plan, chefs kitchen w/granite countertops, solid wood dovetailed 52 double stacked custom cabinets w/recessed & glass doors, custom wallpaper, hand painted feature wall, pull out shelves, spice storage, stainless steel appliances, 65x72 professional series refrigerator & freezer, dual convection oven w/microwave, built in warming drawer/slow cooker, glass cooktop, industrial vent hood, laundry room w/large sink, granite counter tops, cabinets, & storage closet. Lg. stainless steel kitchen sink w/Delta touch faucet, Delta bathroom fixtures. Primary bedroom offers XL walk in closet, 2 insets, 1 w/ hand applied mica stone, private ensuite bathroom w/dual sinks/split vanities, free standing tub, x large walk in shower w/frameless glass, multiple shower heads & rain shower. 2nd primary suite sliding glass doors to the veranda & pool area w/ensuite bathroom (pool bath) w/tiled walk in shower, a frameless shower door, stone counter. 3rd bathroom tiled walk in shower w/frameless glass shower panel. All 3 bathrooms have linen closets. Extend your living space to the screened lanai & pool area through disappearing edge/zero corner sliding glass doors, 2 w/custom wood ceilings. This outdoor oasis includes an inground gunite pool & spa, 2 covered verandas, outdoor kitchen w/custom outdoor cabinets, stone counter, a sink, & beverage refrigerator. New industrial strength pool cage (2022) w/ full view windows, exterior freshly painted in 2024. Other highlights of this home include 7 baseboards, crown molding, indirect lighting, surround sound, google integrated w/lights voice activated, google door bell & security cameras, security system, wine bar granite countertop, wine storage rack, dual zone wine fridge, central vacuum, tile floors, volume ceilings, custom window treatments, Hunter Douglas blinds, Levolor electric shades primary suite, plantation shutters 2nd suite, Rain Soft whole house filter, water softener, 2 reverse osmosis systems, Clean Start laundry sanitizer, irrigation system, saltwater pool system, impact glass, additional hurricane shutter protect furniture on the veranda. Fenced yard, lush tropical landscaping. Pictures do not do justice to the stunning features of this home. Fully furnished with high end furniture (Tommy Bahama, Hooker, Custom) & artwork, (only a few items do not convey). Schedule your showing today to see the quality of this home for yourself!
Payment Calculator
- Principal & Interest -
- Property Tax $
- Home Insurance $
- HOA Fees $
- Monthly -
For a Fast & FREE Mortgage Pre-Approval Apply Now
Apply Now
 Apply Now
Apply NowFeatures
Building and Construction
- Builder Model: The Discovery
- Builder Name: Fero Construction
- Covered Spaces: 0.00
- Exterior Features: Hurricane Shutters, Irrigation System, Lighting, Outdoor Kitchen, Private Mailbox, Rain Gutters, Sidewalk, Sliding Doors, Storage
- Flooring: Carpet, Marble, Tile
- Living Area: 2548.00
- Roof: Tile
Land Information
- Lot Features: FloodZone, City Limits, Landscaped, Near Golf Course, Near Marina, Private, Paved
School Information
- High School: Charlotte High
- Middle School: Punta Gorda Middle
- School Elementary: Sallie Jones Elementary
Garage and Parking
- Garage Spaces: 3.00
- Open Parking Spaces: 0.00
Eco-Communities
- Pool Features: Fiber Optic Lighting, Gunite, Heated, In Ground, Outside Bath Access, Pool Alarm, Salt Water, Screen Enclosure, Tile
- Water Source: Public
Utilities
- Carport Spaces: 0.00
- Cooling: Central Air
- Heating: Central, Electric, Propane
- Pets Allowed: Cats OK, Dogs OK
- Sewer: Public Sewer
- Utilities: Cable Available, Electricity Connected, Fire Hydrant, Phone Available, Sewer Connected, Street Lights, Water Connected
Finance and Tax Information
- Home Owners Association Fee: 0.00
- Insurance Expense: 0.00
- Net Operating Income: 0.00
- Other Expense: 0.00
- Tax Year: 2024
Other Features
- Appliances: Built-In Oven, Convection Oven, Cooktop, Dishwasher, Disposal, Dryer, Electric Water Heater, Exhaust Fan, Freezer, Ice Maker, Kitchen Reverse Osmosis System, Microwave, Range Hood, Refrigerator, Touchless Faucet, Washer, Water Filtration System, Water Softener, Wine Refrigerator
- Country: US
- Furnished: Furnished
- Interior Features: Ceiling Fans(s), Central Vaccum, Crown Molding, Eat-in Kitchen, High Ceilings, In Wall Pest System, Kitchen/Family Room Combo, Living Room/Dining Room Combo, Open Floorplan, Primary Bedroom Main Floor, Smart Home, Solid Wood Cabinets, Split Bedroom, Stone Counters, Thermostat, Tray Ceiling(s), Walk-In Closet(s), Wet Bar, Window Treatments
- Legal Description: PGI 014 0169 0010 PUNTA GORDA ISLES SEC14 BLK169 LT10 510/64 923/921 POA1092/660&62 1733/473 1733/474 2565/1311 4314/909
- Levels: One
- Area Major: 33950 - Punta Gorda
- Occupant Type: Owner
- Parcel Number: 412213183008
- Possession: Close Of Escrow
- Style: Mediterranean
- View: Water
- Zoning Code: GS-3.5
Similar Properties
Nearby Subdivisions
Aqui Estate
Bay Shore
Bay Shores
Bayshores
Bella Lago
Blk Dbayshores
Boca Lago
Burnt Store Golf Villas
Burnt Store Isles
Char Park Resub
Charlotte Park
Charlotte Park Sec 03
Clipper Condo
Coral Ridge
Coral Ridge Estates
Creekside
Creekside Ph 2
Davis Sandlins Add
Dockside Condo
Dockside Ph 02 Bldg E
El Palmetto
Emerald Pointe Villas Ph 02
Fountain Court
Golf Course Villas Ph 06
Harbor Landing Condo
Mariners Cove Ph 07
Mondovi Bay Villas 01 Ph 02 Bl
Not Applicable
Outlook Cove
Padre Isles Ph 02 Bldg 02
Paradise Garden Villas 01 Ph 0
Paradise Garden Villas 02 Ph 0
Paradise Garden Villas Ph 10
Paradise Point
Port Charlotte
Punt Gorda Isles Sec 05
Punta Gorda
Punta Gorda Isle Sec 11
Punta Gorda Isles
Punta Gorda Isles Sec 01
Punta Gorda Isles Sec 02
Punta Gorda Isles Sec 03
Punta Gorda Isles Sec 04
Punta Gorda Isles Sec 05
Punta Gorda Isles Sec 06
Punta Gorda Isles Sec 07
Punta Gorda Isles Sec 11
Punta Gorda Isles Sec 12
Punta Gorda Isles Sec 14
Punta Gorda Isles Sec 15
Punta Gorda Isles Sec 17
Punta Gorda Isles Sec 24
Punta Gorda Isles Sec 7
Purdys Acline
Recreation Park
Rio Villa Lakes
River Haven Condo
Riviera Lagoons
Sea Cove
Sea Lanes
Seagrass
Seahaven
Tuscany Isles
Tuscany Villas
Villa Grandeburnt Store Isles
Villas Bal Harbor Ph 06
Villas Bal Harbor Ph 07
Waterford
Waterford Estates
Waterford Estates Ph 2b 2c
Windmill Village
Windward Isle
Windward Isles
Wondell Sub
Woods 2nd Add
Wychewood Shores

- Nicole Haltaufderhyde, REALTOR ®
- Tropic Shores Realty
- Mobile: 352.425.0845
- 352.425.0845
- nicoleverna@gmail.com



