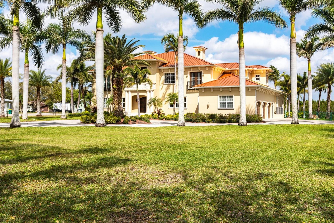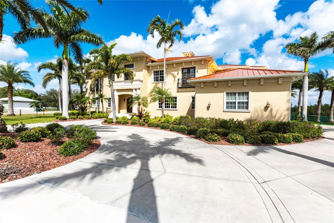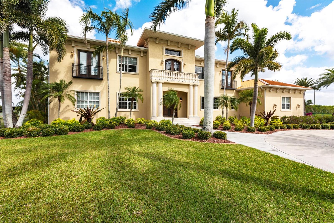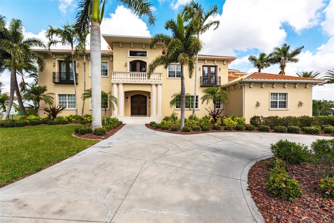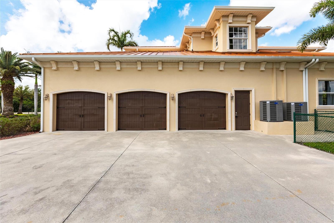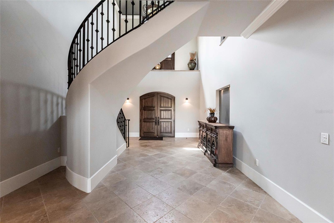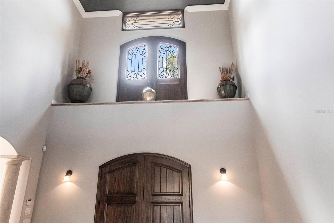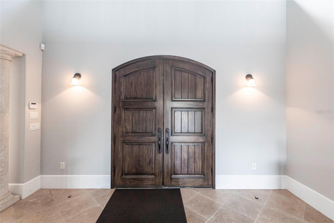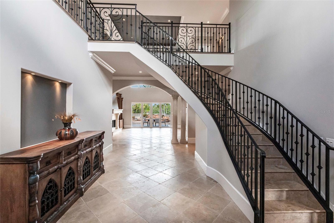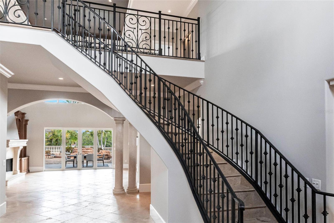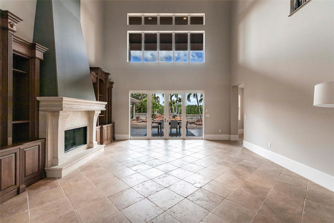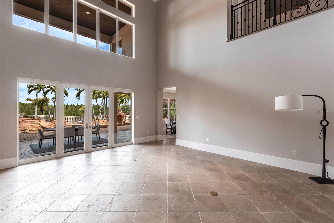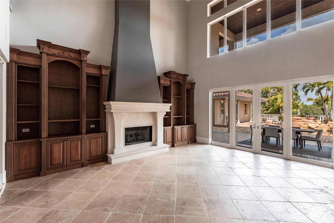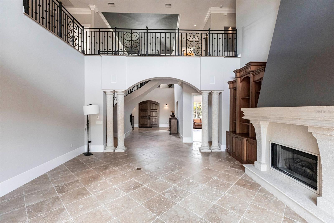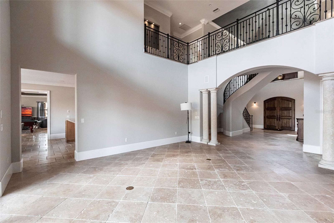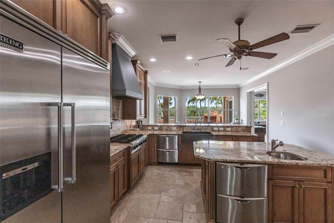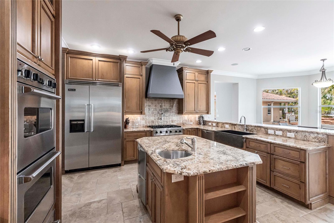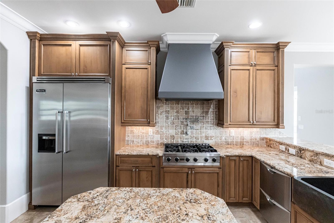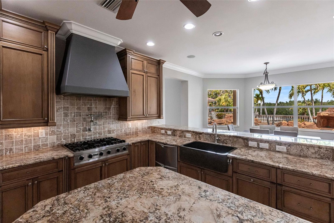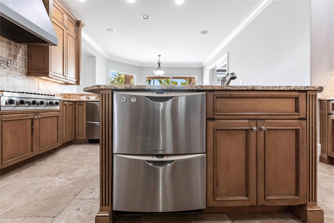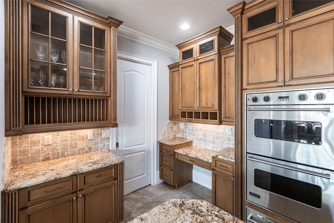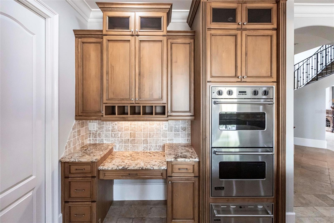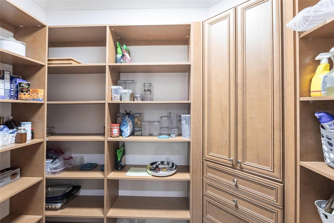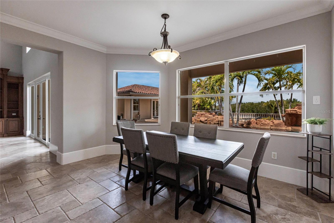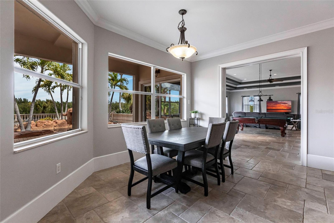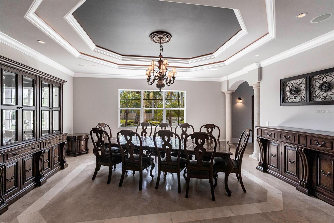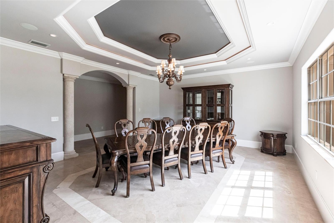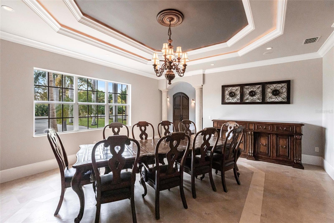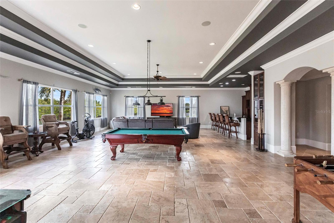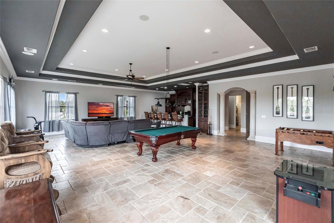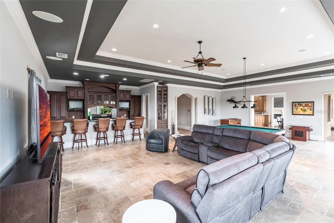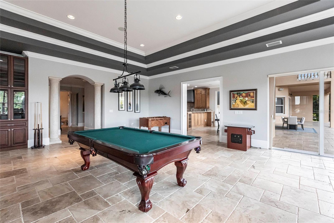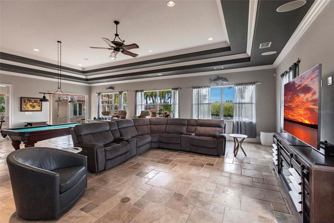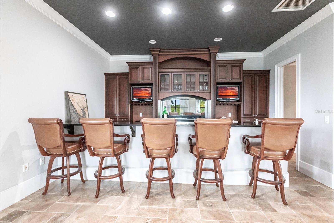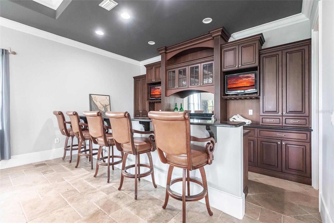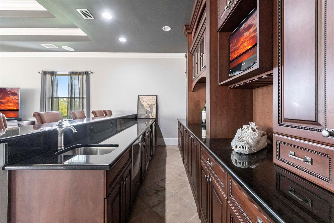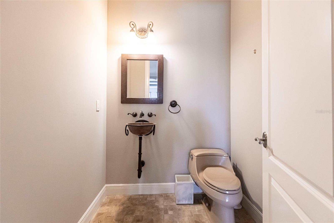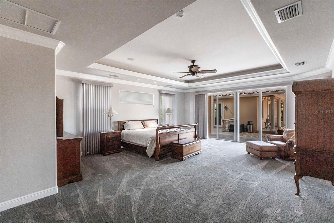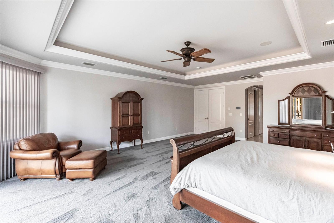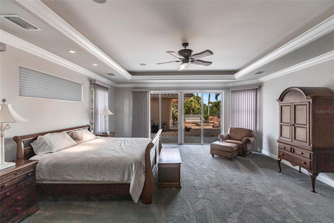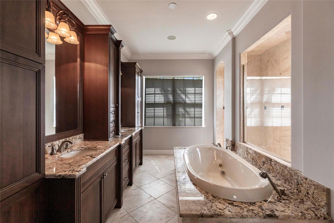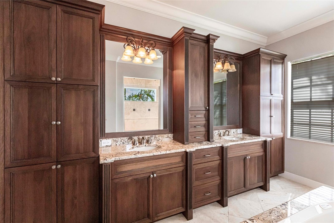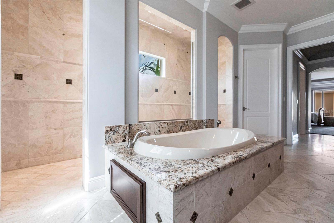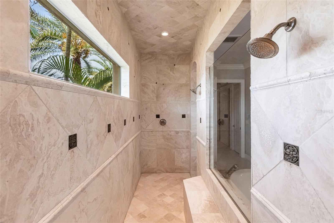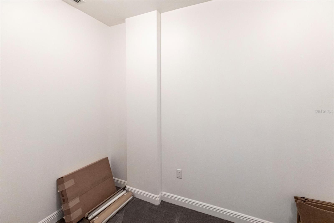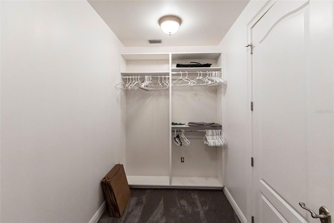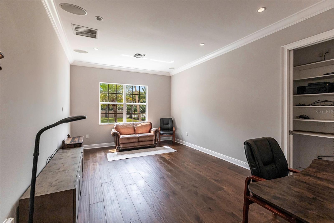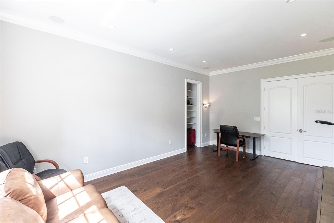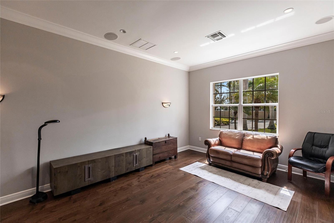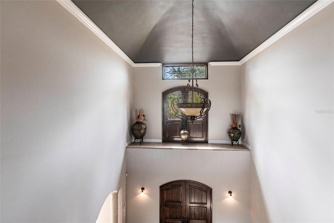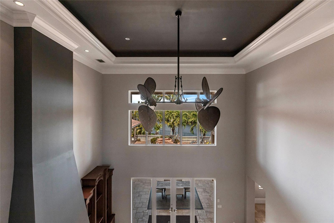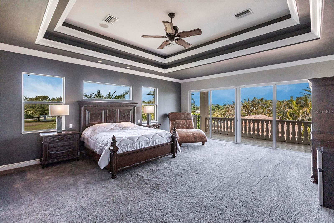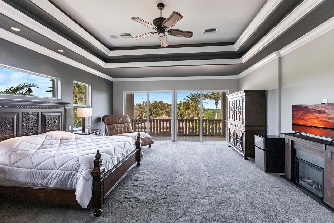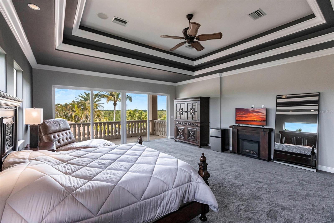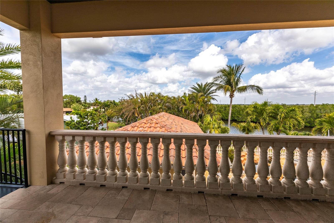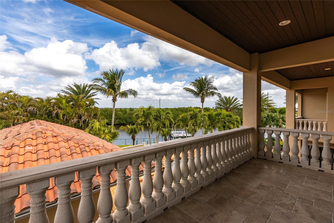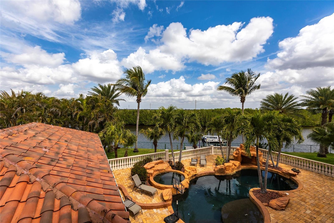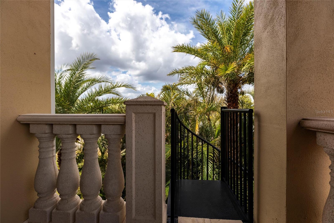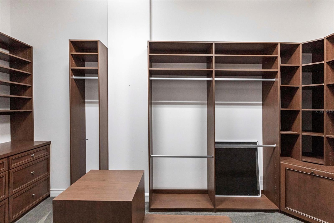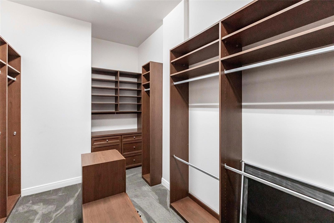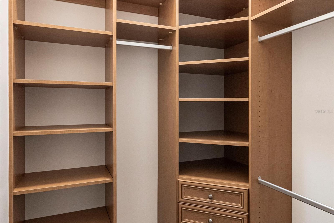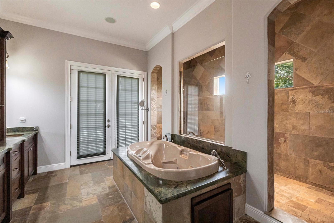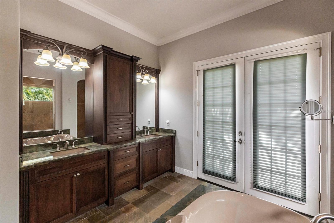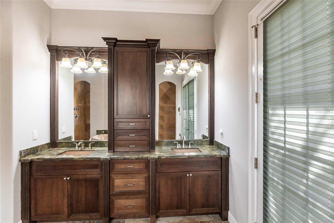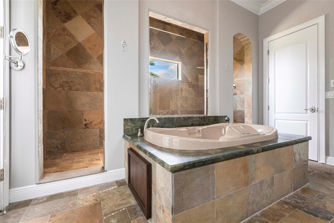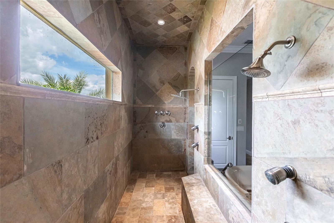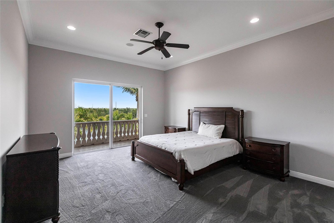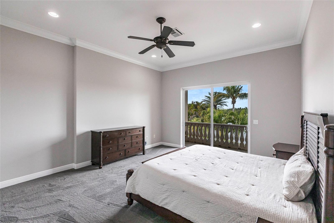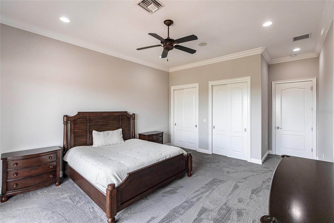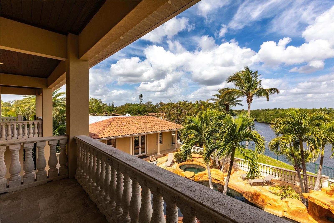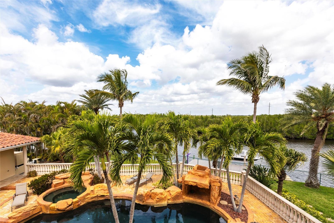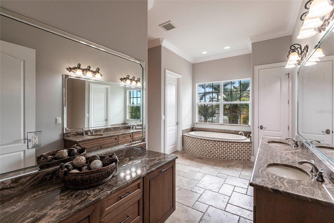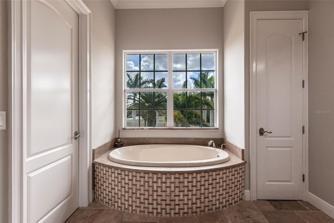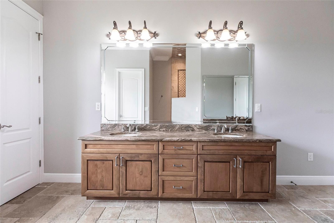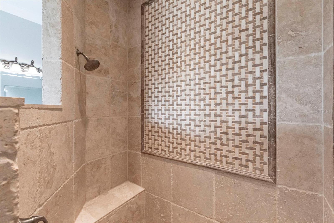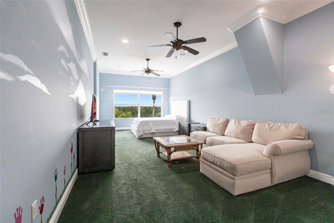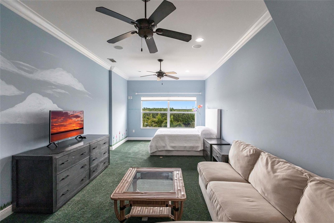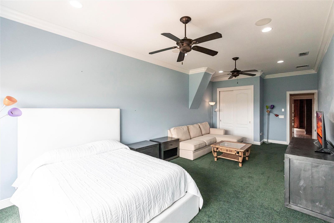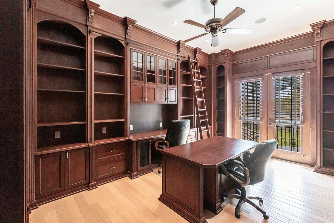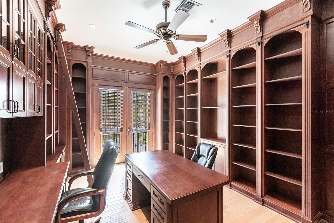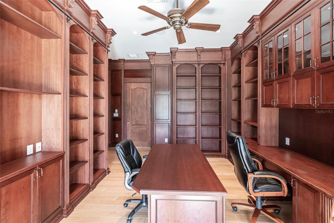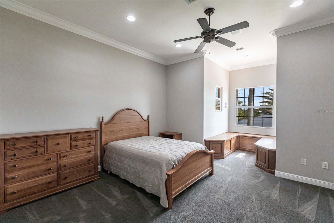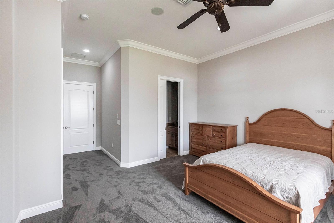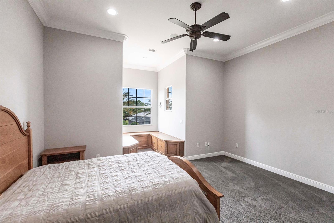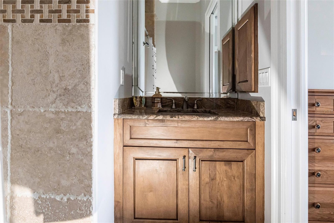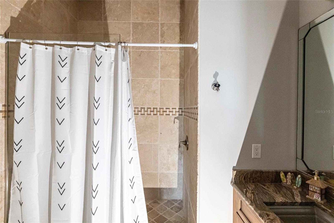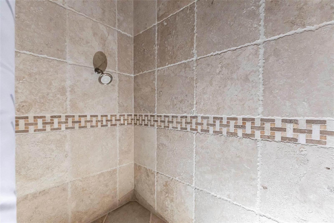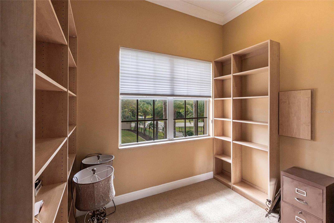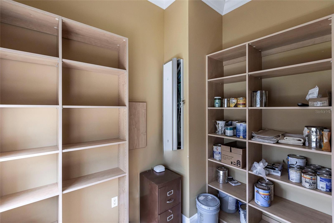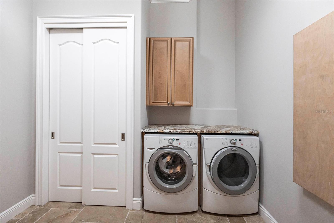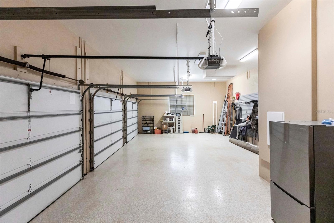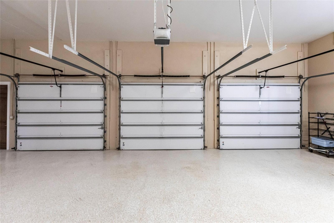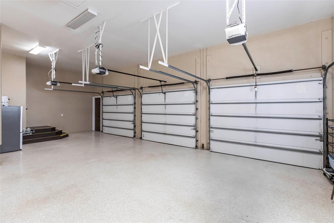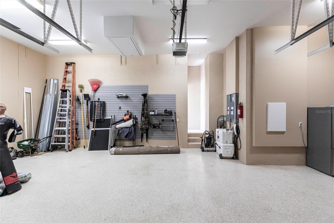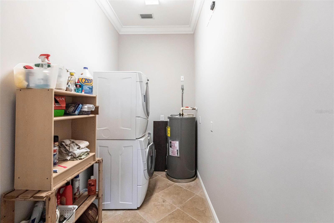7440 Riverside Drive, PUNTA GORDA, FL 33982
Property Photos
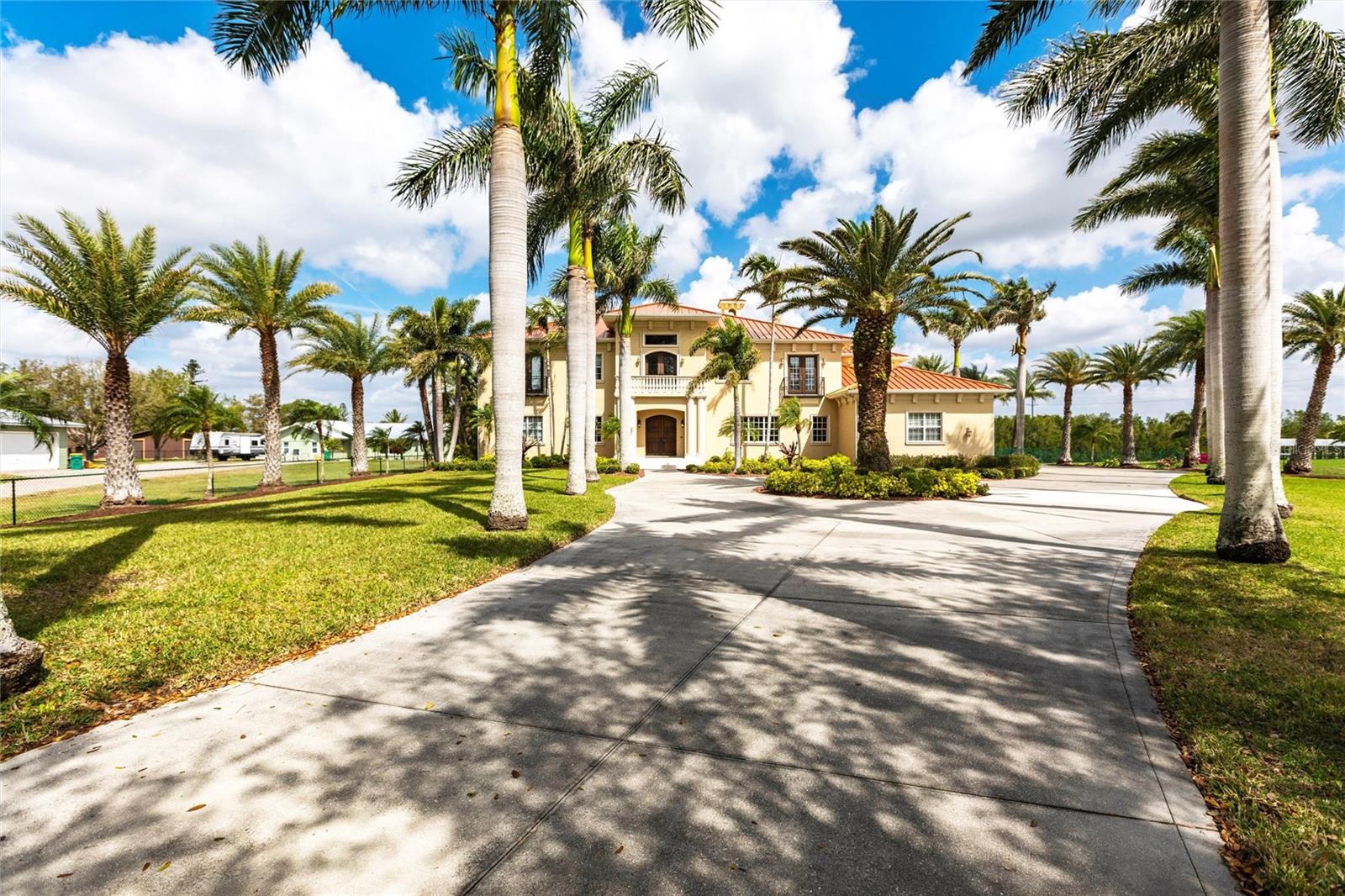
Would you like to sell your home before you purchase this one?
Priced at Only: $2,400,000
For more Information Call:
Address: 7440 Riverside Drive, PUNTA GORDA, FL 33982
Property Location and Similar Properties
- MLS#: C7505687 ( Single Family )
- Street Address: 7440 Riverside Drive
- Viewed: 12
- Price: $2,400,000
- Price sqft: $218
- Waterfront: Yes
- Wateraccess: Yes
- Waterfront Type: Canal - Saltwater
- Year Built: 2007
- Bldg sqft: 10998
- Bedrooms: 6
- Total Baths: 6
- Full Baths: 5
- 1/2 Baths: 1
- Garage / Parking Spaces: 3
- Days On Market: 19
- Additional Information
- Geolocation: 26.9715 / -81.9725
- County: CHARLOTTE
- City: PUNTA GORDA
- Zipcode: 33982
- Subdivision: Zzz 254023 P202
- Provided by: MARINA PARK REALTY LLC
- Contact: Robbie Sifrit

- DMCA Notice
-
DescriptionThis Mediterranean inspired private estate, nestled on nearly 1 acre of land along Shell Creek, is the ultimate retreat for living, working, playing, and entertaining. Boasting 5 bedrooms and 3.5 bathrooms in the main residence, along with a separate guest house that includes an additional bedroom, bathroom, and kitchenette, this property offers both luxury and comfort. This residence features a resort style pool/spa with custom stonework & waterfalls, all offering stunning views and ultimate privacy. A large dock with a 10,000 lb. lift completes the outdoor paradise. As you enter through the gates and approach the circular driveway, you are greeted by meticulously manicured landscaping. Enter through custom front doors, you are welcomed into a dramatic 26 foot tall grand foyer, that opens into the expansive great room featuring a gas fireplace, coffered ceilings, and a wall of windows framing breathtaking poolside views. The home features imported Italian marble flooring in the main living areas, hand rubbed faux finishes on the walls and ceilings, a custom radial staircase with intricate iron railings leading to the 2nd floor, granite countertops, and high end appliances, all complemented by custom trim and luxurious finishes. The main floor includes a formal dining room, a kitchen equipped with Viking and Fisher & Paykel appliances, and a dinette. This area seamlessly connects to the great room and the entertainment room, which overlooks the water and includes a large bar with glass front shelving, seating, and convenient amenities like an additional dishwasher, ice maker, and beverage center. This floor also features a powder room with a hammered copper sink, laundry room, and access to the 3 car garage, which includes a Tesla charging station. On the opposite side of the great room, you'll find a media room that could serve as an additional bedroom, as well as the first primary suite. The suite offers access to the lanai, dual walk in closets, and an en suite bathroom with slate floors, a jetted tub, a multi head walk in shower, and dual vanities. Upstairs, a matching primary suite awaits, offering the same luxurious finishes and size as the main level suite, with the added bonus of a private balcony. There are also two guest bedrooms offering waterway and preserve views, while a guest bathroom with a separate Roman shower and tub, dual vanities, and a makeup desk provides ample convenience. Continuing down the hall, you'll find the upstairs laundry room with cabinetry and a sink, as well as a custom library/office with cherry wood shelving, a library ladder, and maple flooring. At the end of the hallway, a final guest suite awaits, featuring a window seat, ample closet space, and a full en suite bathroom. Outside, the multi level terrace offers an ideal space for entertaining around the resort style pool and spa, which are enhanced with a beautiful waterfall, lighting features, and brand new pool heater that is electric and gas powered. A spiral staircase leads up to the second level balcony of the primary suite and provides separate access to the guest house/cabana. The guest house includes a kitchenette, bedroom, bathroom with pool access, and ample storage, all featuring Italian marble flooring. Beyond the pool area, a pristine dock with a lift and seawall awaits, providing direct access to the water and completing this luxurious estate. **PLEASE ENJOY THE 3D INTERACTIVE VIRTUAL TOUR ASSOCIATED WITH THIS LISTING
Payment Calculator
- Principal & Interest -
- Property Tax $
- Home Insurance $
- HOA Fees $
- Monthly -
For a Fast & FREE Mortgage Pre-Approval Apply Now
Apply Now
 Apply Now
Apply NowFeatures
Other Features
- Views: 12
Nearby Subdivisions
Babcock
Babcock National
Babcock Ranch
Babcock Ranch Comm Crescent La
Babcock Ranch Community
Babcock Ranch Community Cresce
Babcock Ranch Community Edgewa
Babcock Ranch Community Northr
Babcock Ranch Community Ph 1a
Babcock Ranch Community Ph 1b1
Babcock Ranch Community Ph 1b2
Babcock Ranch Community Ph 1b3
Babcock Ranch Community Ph 2a
Babcock Ranch Community Ph 2b
Babcock Ranch Community Ph 2c
Babcock Ranch Community Ph 2d
Babcock Ranch Community Ph Ia
Babcock Ranch Community Ph La
Babcock Ranch Community Preser
Babcock Ranch Community Town C
Babcock Ranch Community Villag
Babcock Ranch Communitypreserv
Blk A 1st Add
Brookfield Commons
Calusa Creek
Calusa Crk Ph 01
Charhilands
Charlotte Harbor Resort Mobile
Charlotte Ranchettes
Charlotte Ranchettes 410
Charlotte Ranchettes 484s
Charlotte Ranchettes Tr 273
Cleveland North
Creekside Run
Crescent Grove
Crescent Lakes
Edgewater
Edgewater Shores
Floridonia
Lake Babcock
Lake Timber
Lindue
North Cleveland Sub
Northridge
Not Applicable
Palm Shores
Palmetto Landing
Parkside
Peace River Club
Peace River Shores
Peace River Shores Un 1
Pelican Harbor Mob Home Estate
Pine Acres
Prairie Creek Park
Prairie Crk Park
Preserve At Babcock Ranch
Punta Gorda
Punta Gorda Acres
Punta Gorda Ranchets
Ranchettes
Regency
Ridge Harb 4th Add
Ridge Harbor
Ridge Harbor 1st Add
Ridge Harbor 2nd Add
River Forest
Riverside
Riverside Park
Sans South Un A
Shell Creek Heights
Shell Crk Hlnds
T155
Tee Green Estates
Tee And Green Estates Resub
The Estates On Peace River
The Sanctuary
The Sanctuary At Babcock Ranch
Three River
Town Estates
Trails Edge
Tuckers Cove
Verde
Villa Triaunglo
Waterview Landing
Waterview Lndg
Webbs Reserve
Willowgreen
Zzz
Zzz 024123 P489 24123 1.25 Ac.
Zzz 254023 P202

- Nicole Haltaufderhyde, REALTOR ®
- Tropic Shores Realty
- Mobile: 352.425.0845
- 352.425.0845
- nicoleverna@gmail.com



