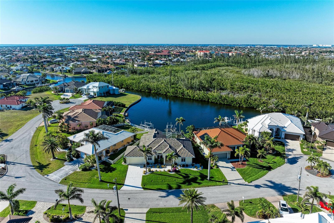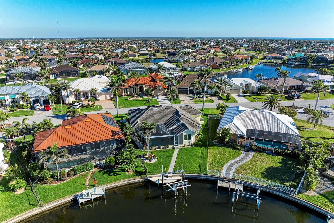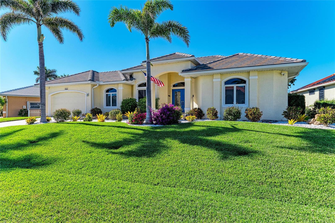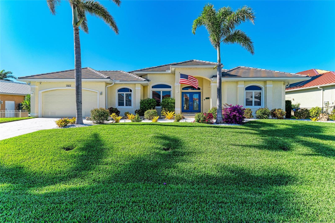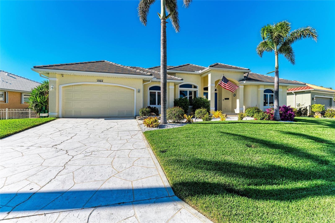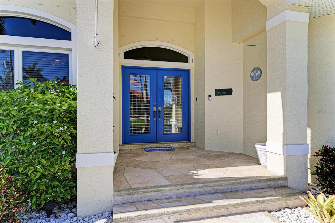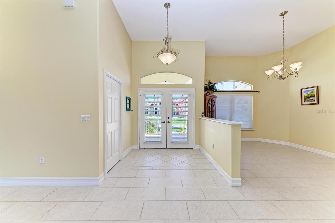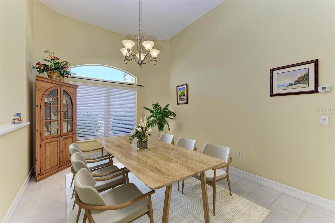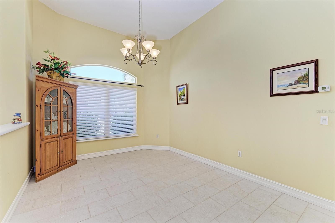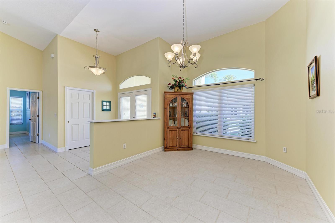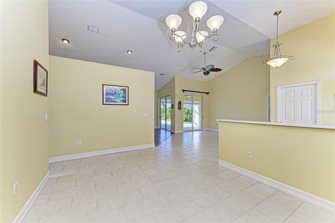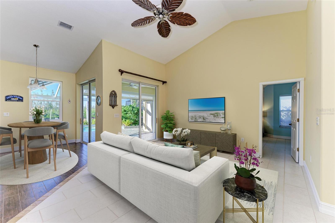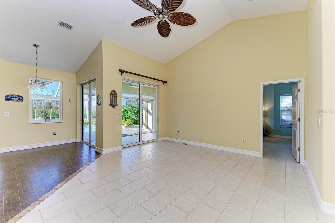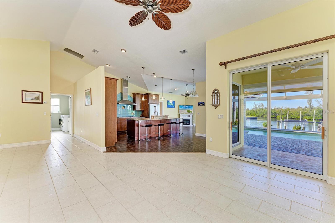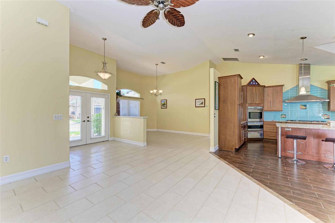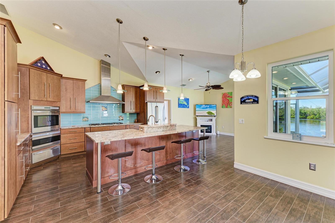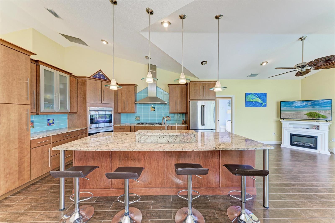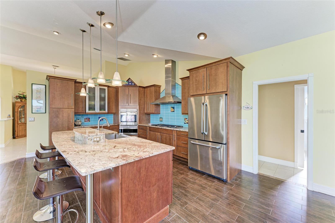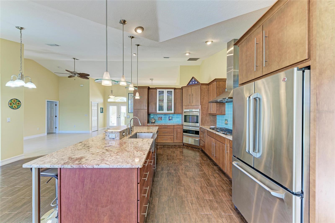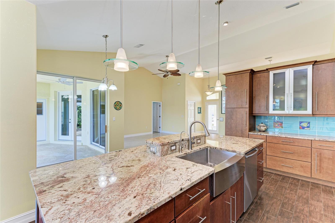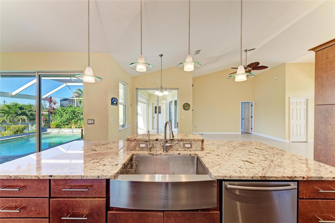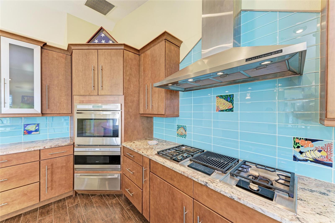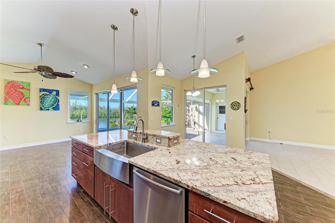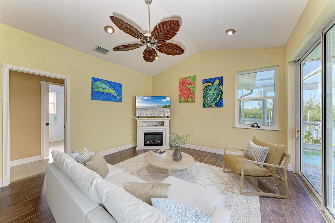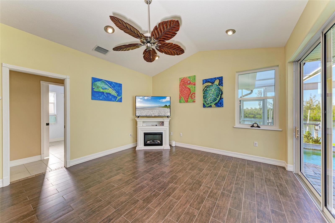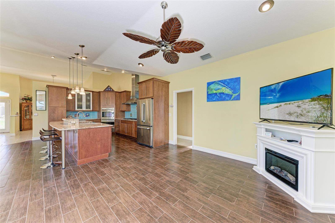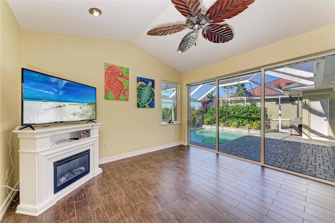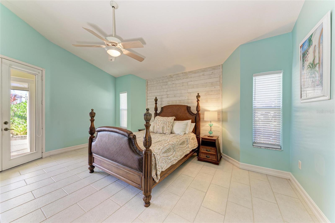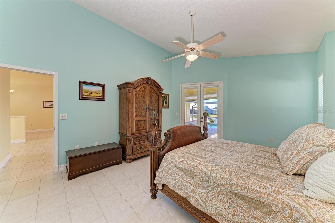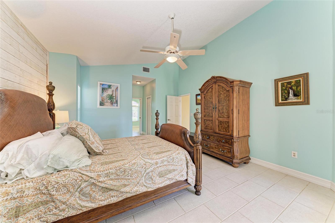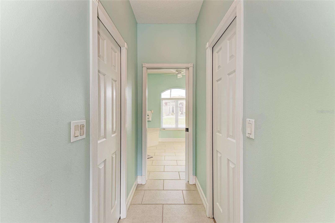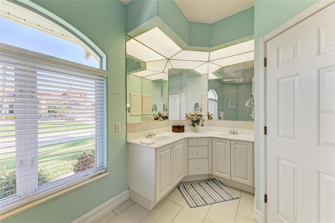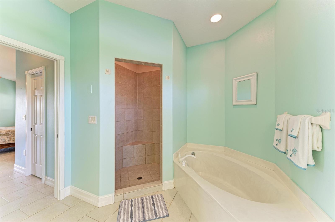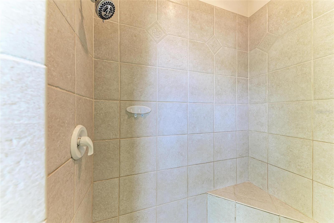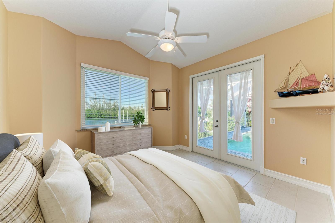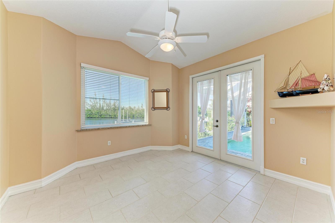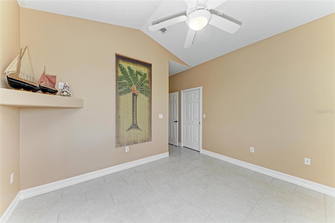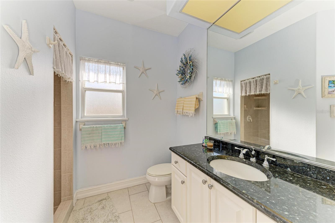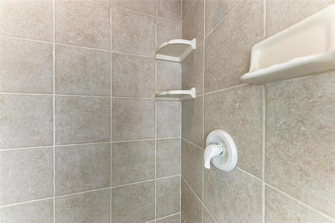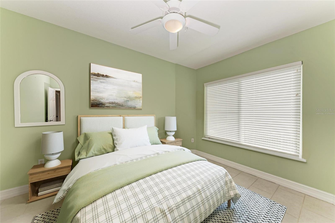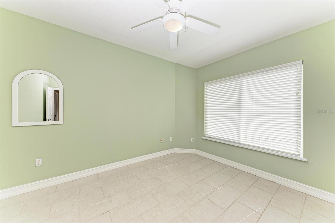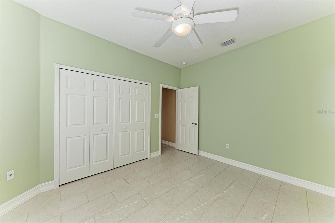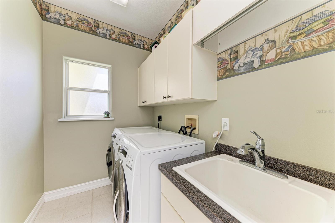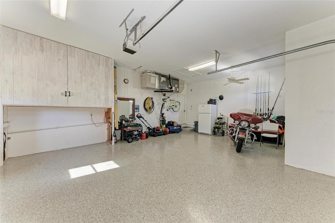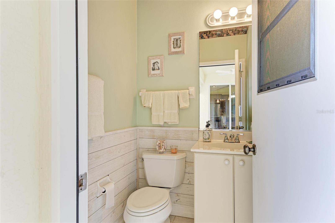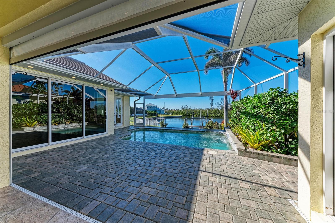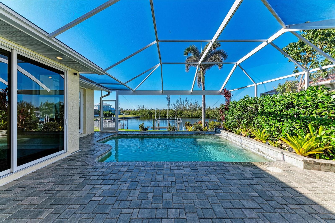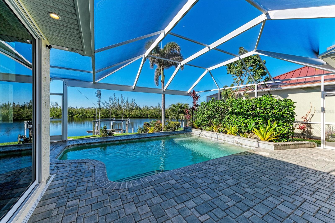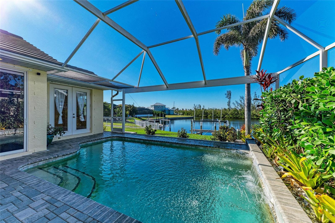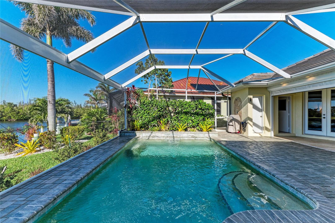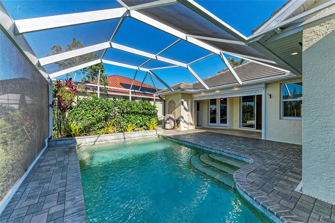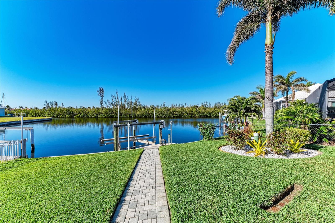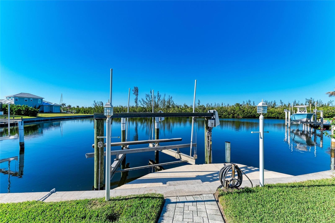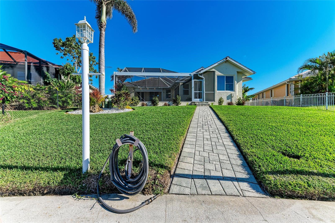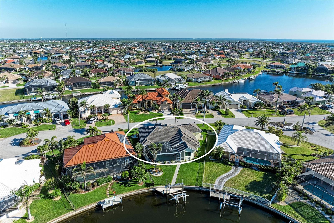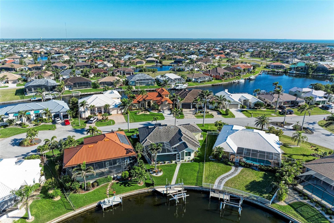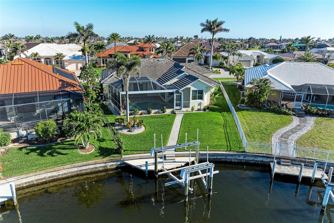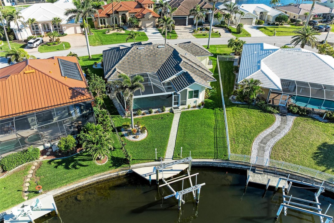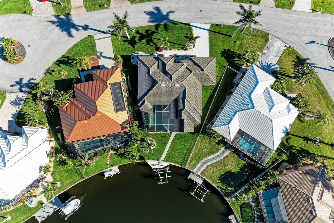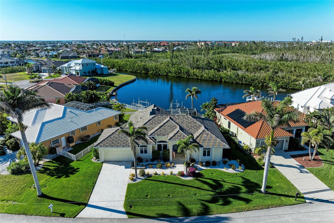1368 Grebe Drive, PUNTA GORDA, FL 33950
Property Photos
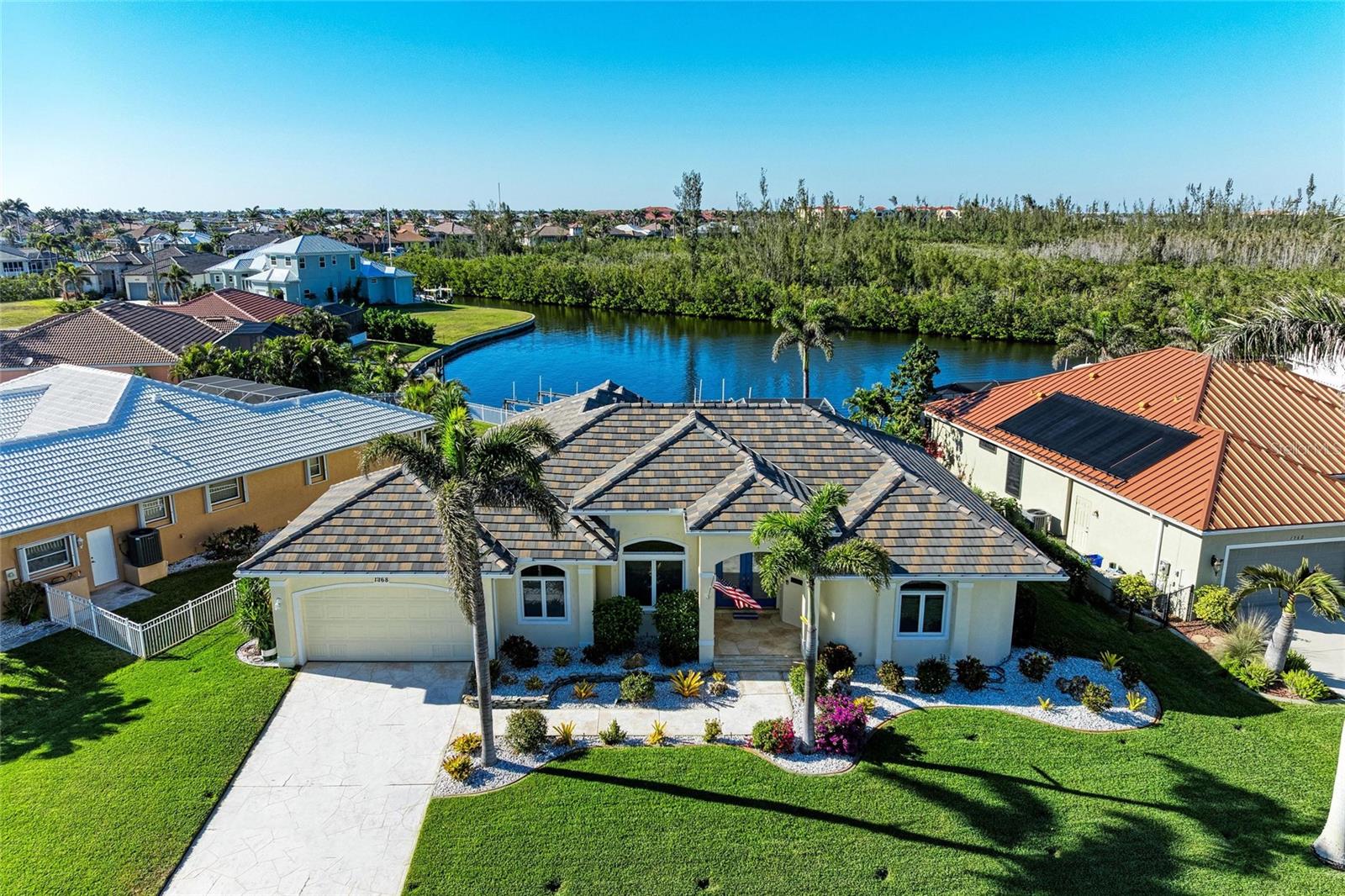
Would you like to sell your home before you purchase this one?
Priced at Only: $827,000
For more Information Call:
Address: 1368 Grebe Drive, PUNTA GORDA, FL 33950
Property Location and Similar Properties
- MLS#: C7506243 ( Residential )
- Street Address: 1368 Grebe Drive
- Viewed: 7
- Price: $827,000
- Price sqft: $285
- Waterfront: Yes
- Wateraccess: Yes
- Waterfront Type: Canal - Saltwater
- Year Built: 2000
- Bldg sqft: 2902
- Bedrooms: 3
- Total Baths: 3
- Full Baths: 2
- 1/2 Baths: 1
- Garage / Parking Spaces: 2
- Days On Market: 32
- Additional Information
- Geolocation: 26.9017 / -82.061
- County: CHARLOTTE
- City: PUNTA GORDA
- Zipcode: 33950
- Subdivision: Punta Gorda Isles Sec 14
- Elementary School: Sallie Jones Elementary
- Middle School: Punta Gorda Middle
- High School: Charlotte High
- Provided by: COLDWELL BANKER SUNSTAR REALTY
- Contact: Ryan Finnegan
- 941-225-4663

- DMCA Notice
-
DescriptionOne or more photo(s) has been virtually staged. Welcome to Your Dream Home in Beautiful Punta Gorda Isles! This meticulously maintained three bedroom, 2.5 bathroom residence radiates pride in ownership from the moment you arrive. The beautifully landscaped exterior and well kept surroundings create an inviting first impression. Enjoy peace of mind with a newer tile roof and Storm Smart Hurricane Shades. As you step inside, youll be welcomed by stunning views through the 8 foot sliding glass doors that lead to a paver pool deck, overlooking an expansive 200 foot wide turnaround basin. This prime location allows for easy access to your concrete dock and 16,000 pound boat lift, making your water adventures effortless. Enjoy breathtaking sunsets with the desirable northwestern exposure while relaxing by the Heated Saltwater pool, which features a dedicated half bath and an outdoor shower for added convenience. The undeveloped land across the canal engulfs the home with privacy and provides a serene setting not easily found in Punta Gorda Isles waterways. Spanning nearly 2,500 square feet, this home boasts a thoughtfully designed split floor plan that offers versatile living options, including two spacious living areas and a dedicated dining space. The soaring vaulted ceilings enhance the grand ambiance throughout the home. The spacious kitchen is a chef's delight, featuring a large island thats perfect for quick meals or entertaining guests. Enjoy your high end Wolf burner stove with a stylish range hood, a Wolf oven/microwave combo, a stainless steel farmhouse sink, a stainless steel refrigerator, and dishwasher. Beautifully combining functionality with modern elegance. The stunning granite countertops in a neutral tone complement the stylish backsplash and modern cabinetry making the kitchen a focal point of the home. Your guests will feel right at home in their own retreat, as the third bedroom conveniently offers access to the pool deck, making it easy to enjoy the outdoor oasis. The oversized two car garage with epoxy flooring provides ample storage space or the perfect workshop for your hobbies. The street is beautifully maintained, surrounded by other homes that also reflect a strong sense of pride in ownership. Youll enjoy the lovely aesthetics of the neighborhood as you drive to and from your home each day, enhancing your overall living experience. Dont miss the opportunity to own this exceptional property in Punta Gorda Isleswhere luxury meets lifestyle! BE SURE TO CLICK THE FULL VIRTUAL TOUR LINKS FOR DETAILS!
Features
Building and Construction
- Covered Spaces: 0.00
- Exterior Features: French Doors, Hurricane Shutters, Irrigation System, Rain Gutters, Sliding Doors
- Flooring: Ceramic Tile, Tile
- Living Area: 2482.00
- Roof: Tile
Land Information
- Lot Features: Irregular Lot, Landscaped, Paved
School Information
- High School: Charlotte High
- Middle School: Punta Gorda Middle
- School Elementary: Sallie Jones Elementary
Garage and Parking
- Garage Spaces: 2.00
- Open Parking Spaces: 0.00
- Parking Features: Driveway, Off Street
Eco-Communities
- Pool Features: Gunite, Heated, In Ground, Salt Water, Screen Enclosure
- Water Source: Public
Utilities
- Carport Spaces: 0.00
- Cooling: Central Air
- Heating: Central, Electric
- Pets Allowed: Yes
- Sewer: Public Sewer
- Utilities: BB/HS Internet Available, Cable Available, Electricity Connected, Sewer Connected, Water Connected
Finance and Tax Information
- Home Owners Association Fee: 0.00
- Insurance Expense: 0.00
- Net Operating Income: 0.00
- Other Expense: 0.00
- Tax Year: 2024
Other Features
- Appliances: Cooktop, Dishwasher, Dryer, Microwave, Refrigerator, Washer
- Country: US
- Interior Features: Cathedral Ceiling(s), Ceiling Fans(s), Eat-in Kitchen, High Ceilings, Primary Bedroom Main Floor, Split Bedroom, Stone Counters, Thermostat, Vaulted Ceiling(s), Walk-In Closet(s)
- Legal Description: PGI 014 0195 0023 PUNTA GORDA ISLES SEC14 BLK195 LT23 550/982 596/540 653/1864 769/1358 933/2039 950/2042 1031-1475 1506/2159 1672/1062 2321/1541
- Levels: One
- Area Major: 33950 - Punta Gorda
- Occupant Type: Vacant
- Parcel Number: 412224203006
- Possession: Close Of Escrow
- Style: Florida
- View: Pool, Water
- Zoning Code: GS-3.5

- Nicole Haltaufderhyde, REALTOR ®
- Tropic Shores Realty
- Mobile: 352.425.0845
- 352.425.0845
- nicoleverna@gmail.com

