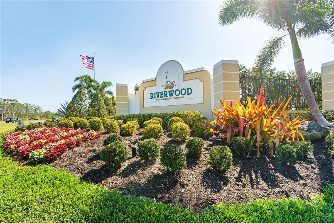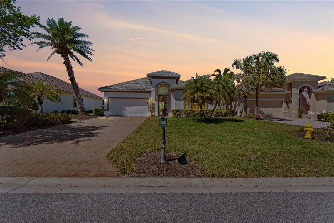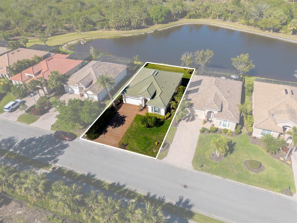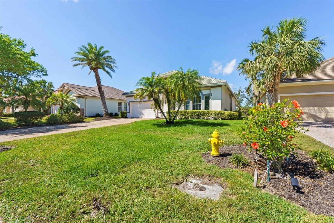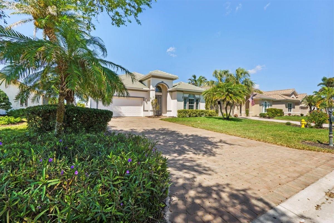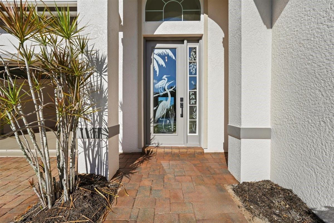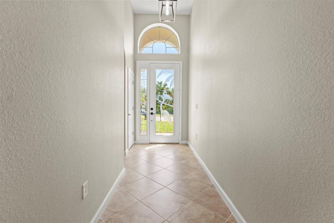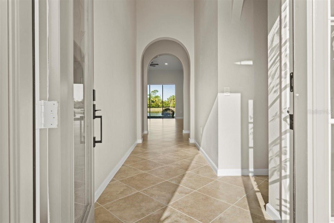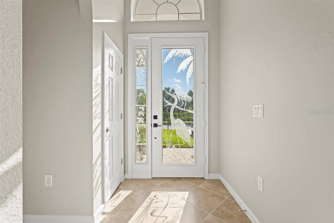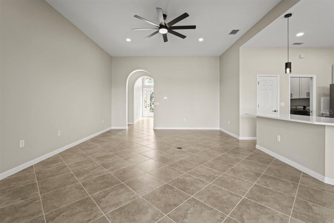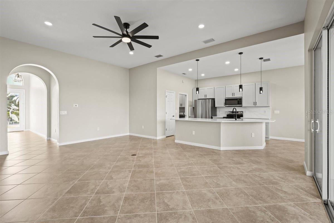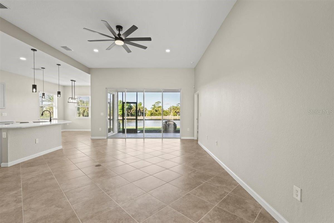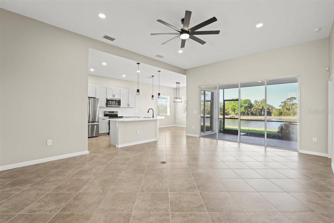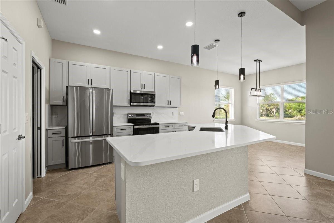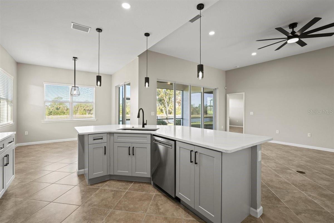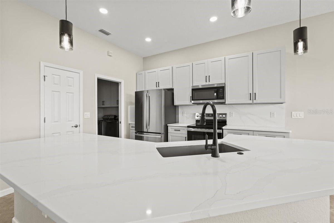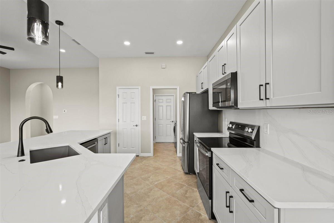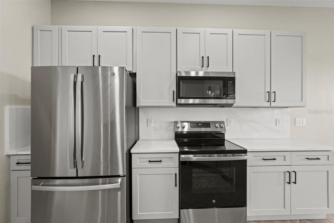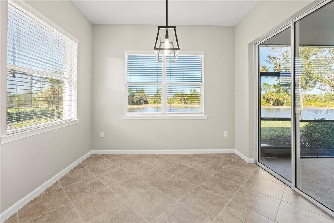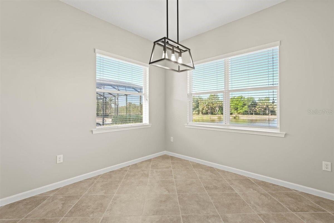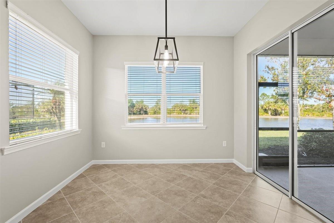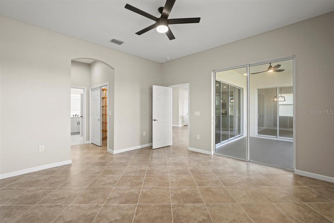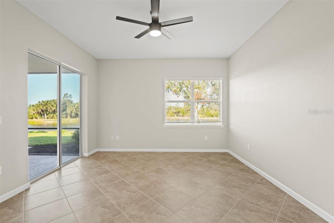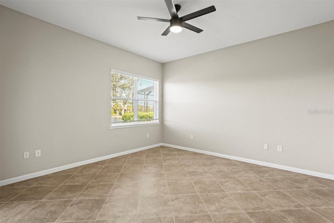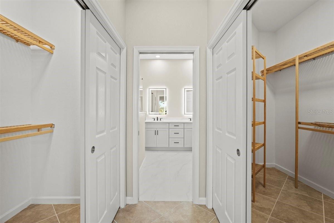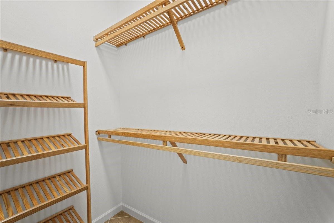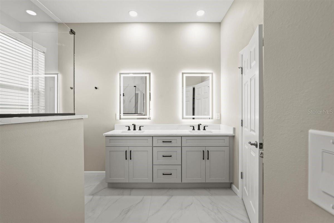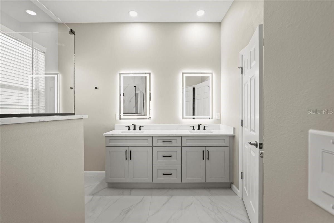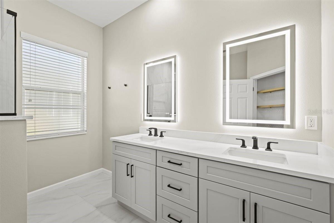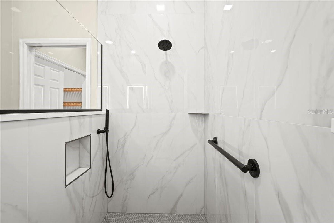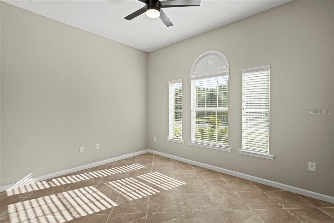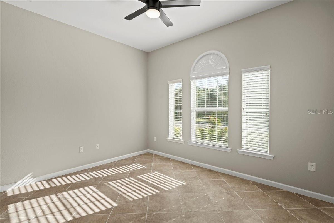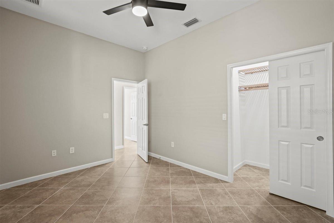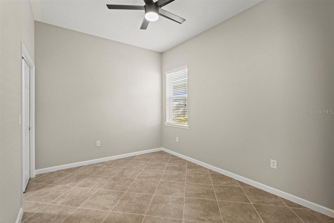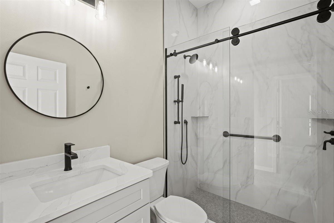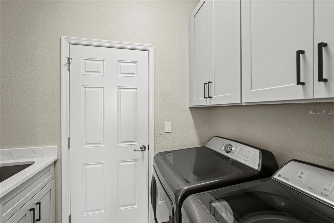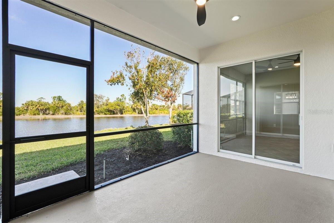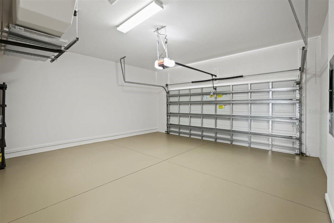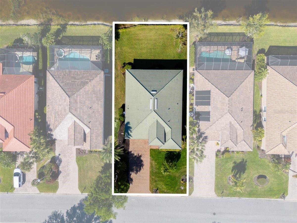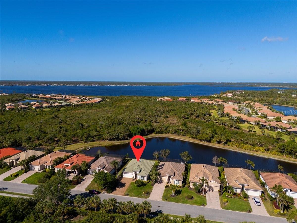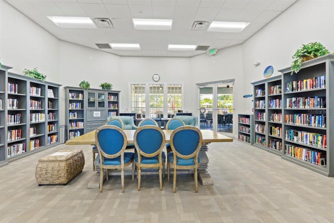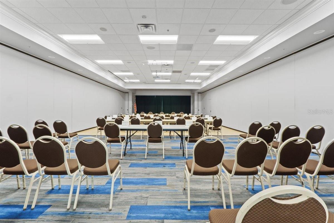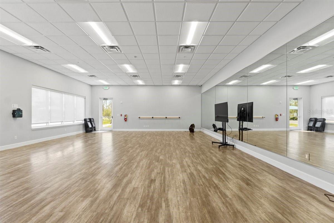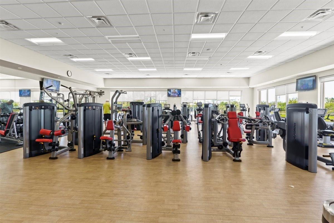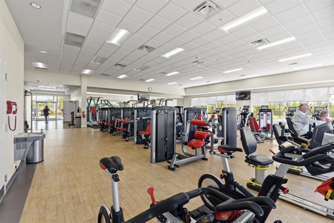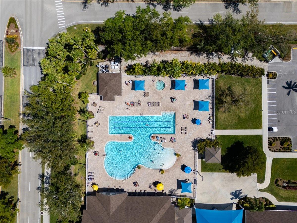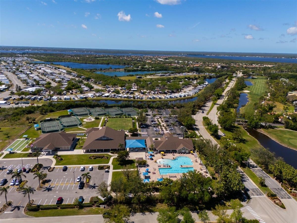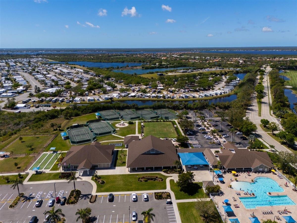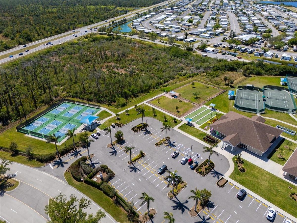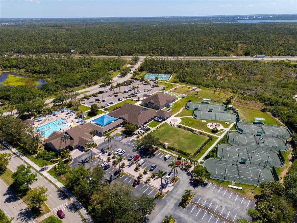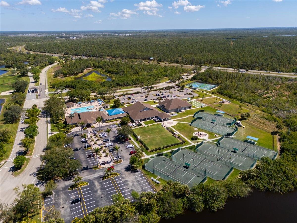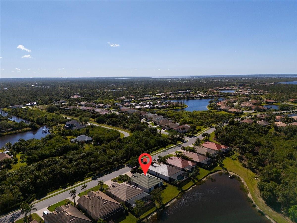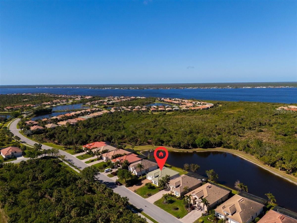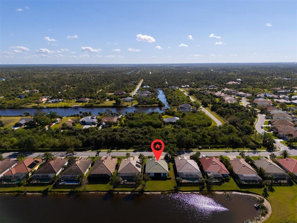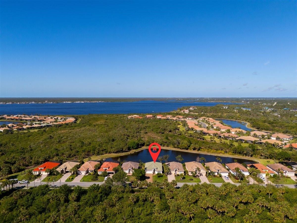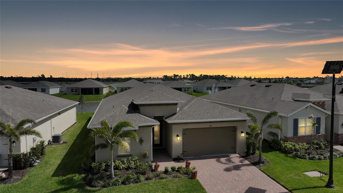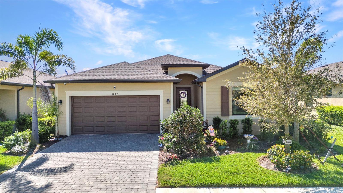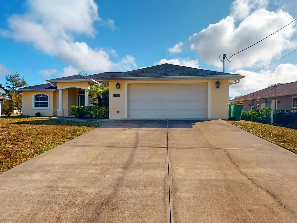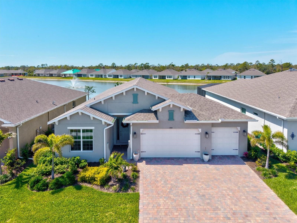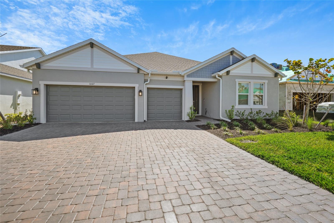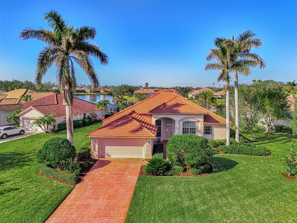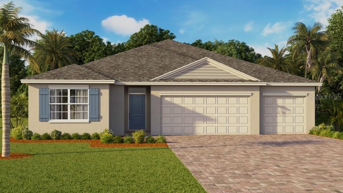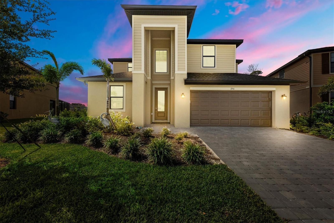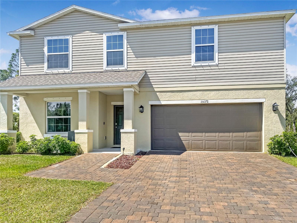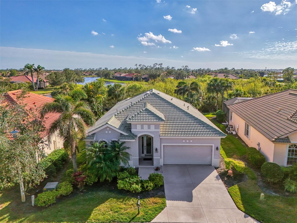13352 Creekside Lane, PORT CHARLOTTE, FL 33953
Property Photos
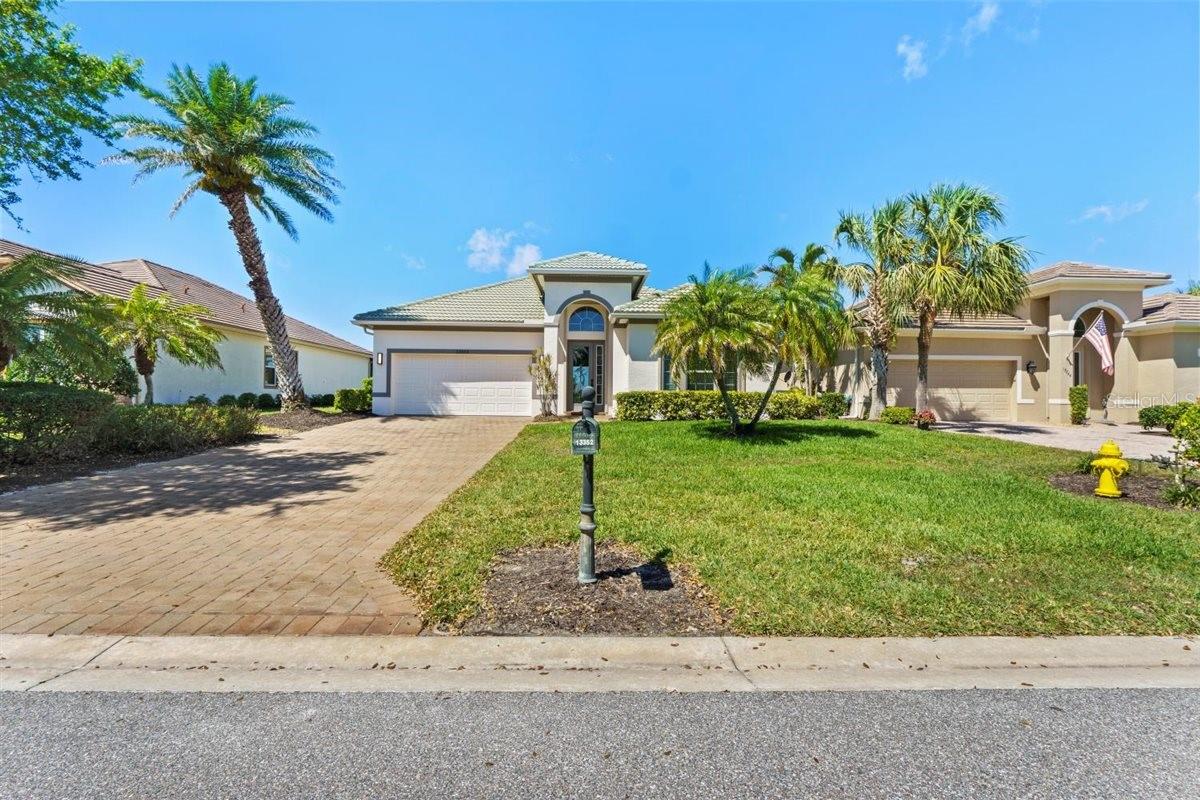
Would you like to sell your home before you purchase this one?
Priced at Only: $495,000
For more Information Call:
Address: 13352 Creekside Lane, PORT CHARLOTTE, FL 33953
Property Location and Similar Properties
- MLS#: C7506858 ( Residential )
- Street Address: 13352 Creekside Lane
- Viewed: 6
- Price: $495,000
- Price sqft: $204
- Waterfront: No
- Year Built: 2009
- Bldg sqft: 2427
- Bedrooms: 3
- Total Baths: 2
- Full Baths: 2
- Garage / Parking Spaces: 2
- Days On Market: 7
- Additional Information
- Geolocation: 27.001 / -82.2303
- County: CHARLOTTE
- City: PORT CHARLOTTE
- Zipcode: 33953
- Subdivision: Sawgrass Pointeriverwood Un 03
- Provided by: RE/MAX PALM PCS
- Contact: William Ransom
- 941-889-7654

- DMCA Notice
-
DescriptionWelcome to this stunning three bedroom, two bathroom single family home located in the highly sought after gated community of Riverwood. Built in 2009, this beautifully remodeled home features an open concept, split floor plan with high ceilings and an abundance of natural light. Step inside to discover tile flooring throughout and a modern kitchen boasting solid wood cabinets, sleek quartz countertops, and brand new appliances. The spacious living and dining areas are perfect for entertaining, with recessed lighting and new remote controlled ceiling fans adding both style and convenience. The master suite is a private retreat, featuring custom shelving in the walk in closet and an ensuite bathroom with anti fog, lighted mirrors and a tiled shower with glass doors. The additional bedrooms are generously sized and share a beautifully updated second bathroom. Step outside to the lanai and enjoy breathtaking sunsets over the private pondarguably the best water view in Riverwood. The paved driveway, tile roof, and mature landscaping add to the homes curb appeal, while the two car garage offers ample storage. Living in Riverwood means enjoying resort style amenities across 300 acres of natural beauty. The community features dog parks, a playground, 71 nature preserves, 48 lakes and ponds, and miles of scenic walkways. For recreation, residents have access to tennis courts, pickleball, lawn croquet, bocce courts, an art classroom, lap and resort style pools, a private full sized gym, a pool table, meeting rooms, and a tiki bar. Golf enthusiasts will love the Riverwood Golf Club, home to a par 72 Championship course. This home offers luxury, privacy, and an unbeatable lifestyle. Schedule your showing today!
Payment Calculator
- Principal & Interest -
- Property Tax $
- Home Insurance $
- HOA Fees $
- Monthly -
For a Fast & FREE Mortgage Pre-Approval Apply Now
Apply Now
 Apply Now
Apply NowFeatures
Building and Construction
- Covered Spaces: 0.00
- Exterior Features: Hurricane Shutters, Lighting, Private Mailbox, Rain Gutters, Shade Shutter(s), Sliding Doors
- Flooring: Tile
- Living Area: 1841.00
- Roof: Tile
Property Information
- Property Condition: Completed
Land Information
- Lot Features: Sidewalk, Private
Garage and Parking
- Garage Spaces: 2.00
- Open Parking Spaces: 0.00
Eco-Communities
- Water Source: Public
Utilities
- Carport Spaces: 0.00
- Cooling: Central Air
- Heating: Central, Electric
- Pets Allowed: Number Limit
- Sewer: Public Sewer
- Utilities: Public, Sewer Connected
Finance and Tax Information
- Home Owners Association Fee Includes: Guard - 24 Hour, Common Area Taxes, Pool, Escrow Reserves Fund, Maintenance Grounds, Management, Private Road, Recreational Facilities, Security
- Home Owners Association Fee: 888.00
- Insurance Expense: 0.00
- Net Operating Income: 0.00
- Other Expense: 0.00
- Tax Year: 2024
Other Features
- Accessibility Features: Accessible Full Bath
- Appliances: Dishwasher, Disposal, Dryer, Microwave, Range, Refrigerator, Washer
- Association Name: Riverwood Community Assoc.
- Association Phone: 941-764-6663
- Country: US
- Interior Features: Ceiling Fans(s), High Ceilings, Open Floorplan, Solid Surface Counters, Solid Wood Cabinets, Split Bedroom, Stone Counters, Thermostat, Walk-In Closet(s)
- Legal Description: SAW 003 0000 0006 SAWGRASS POINTE AT RIVERWOOD UNIT 3 LT 6 3383/2136
- Levels: One
- Area Major: 33953 - Port Charlotte
- Occupant Type: Vacant
- Parcel Number: 402117129009
- Possession: Close Of Escrow
- View: Trees/Woods, Water
- Zoning Code: PD
Similar Properties
Nearby Subdivisions
Bay Ridge
Bay Ridge Add
Bimini Bay
Biscayne
Biscayne Landing
Biscayne Lndg
Biscayne Lndg Ii
Biscayne Lndg North
Cove At West Port
Covewest Port Ph 1a1
Covewest Port Ph 1b
Covewest Port Ph 2 3
El Jobe An Ward 01
El Jobean
El Jobean Ward 01
El Jobean Ward 07 Plan 01
Fairway Lake At Riverwood
Hammocks At West Port
Hammocks At West Port Phase 2
Hammocks At West Port Phase Ii
Hammocks At West Port Phase Iv
Hammockswest Port Ph 3 4
Hammockswest Port Ph I
Hammockswest Port Ph Ii
Harbor Landings
Harbour Village Condo
Isleswest Port Ph 1
Isleswest Port Ph I
Isleswest Port Ph Ii
Not Applicable
Not On List
Osprey Landing
Palmswest Port
Palmswest Port 1a
Peachland
Port Charlotte
Port Charlotte Sec 024
Port Charlotte Sec 029
Port Charlotte Sec 032
Port Charlotte Sec 038
Port Charlotte Sec 047
Port Charlotte Sec 048
Port Charlotte Sec 049
Port Charlotte Sec 055
Port Charlotte Sec 057
Port Charlotte Sec 059
Port Charlotte Sec 061
Port Charlotte Sec 29
Port Charlotte Sec 32
Port Charlotte Sec 47
Port Charlotte Sec 55
Port Charlotte Sec55
Port Charlotte Section 26
Port Charlotte Sub Sec 32
Port Charlotte Sub Sec 59
Port Charlotte Sub Sec Thirty
Riverbend Estate
Riverbend Estates
Riverwood
Riverwood Un 4
Sawgrass Pointeriverwood
Sawgrass Pointeriverwood Un 02
Sawgrass Pointeriverwood Un 03
Sawgrass Pointeriverwood Un 05
The Cove
The Cove At West Port
The Hamocks At West Port
The Palms At West Port
The Palms At Westport
Tree Tops At Ranger Point
Villa Milano
Villa Milano Community Associa
Villa Milano Ph 01 02
Villa Milano Ph 4 5 6
Villa Milano Ph 46
Waterways Ph 01
West Port
Zzz Casper St Port Charlotte

- Nicole Haltaufderhyde, REALTOR ®
- Tropic Shores Realty
- Mobile: 352.425.0845
- 352.425.0845
- nicoleverna@gmail.com



