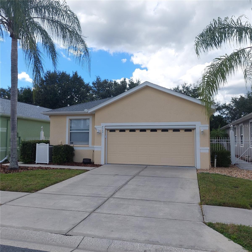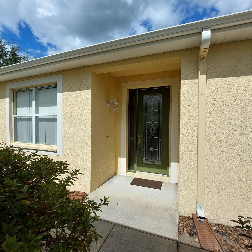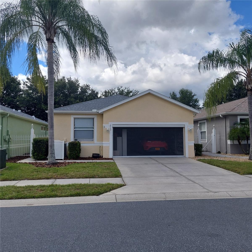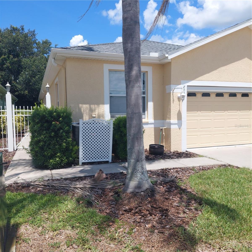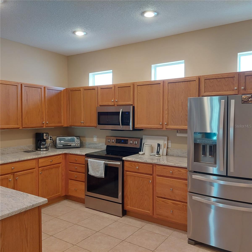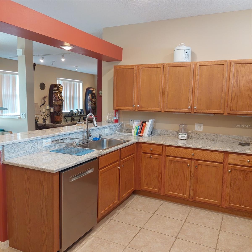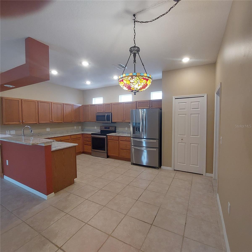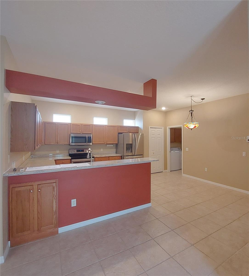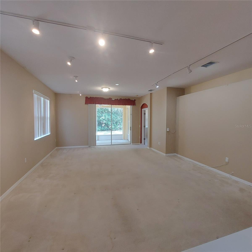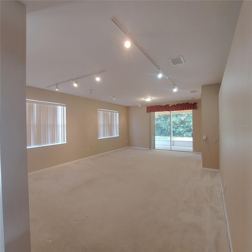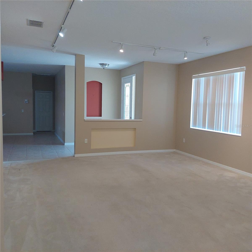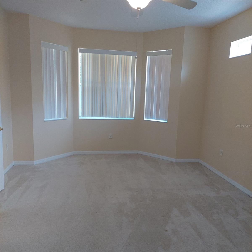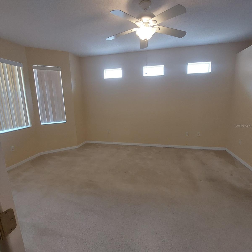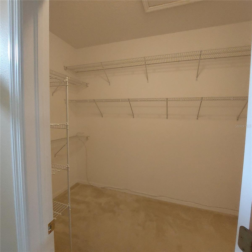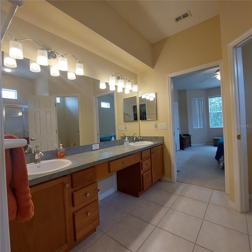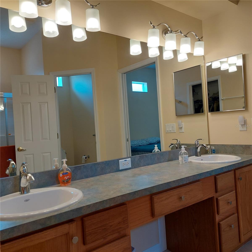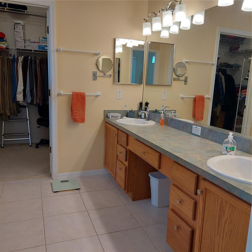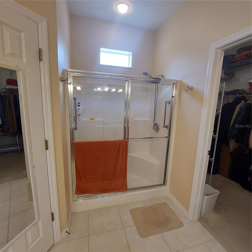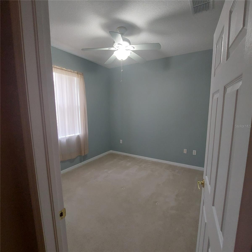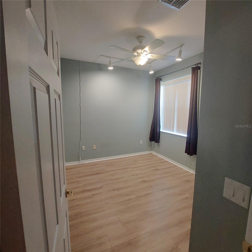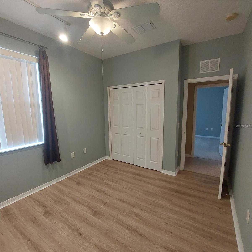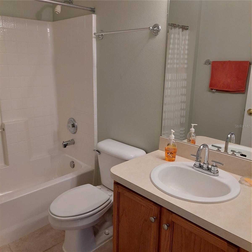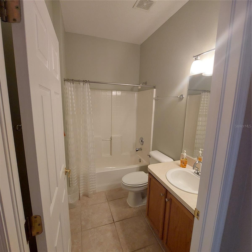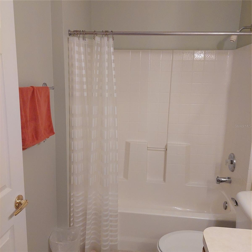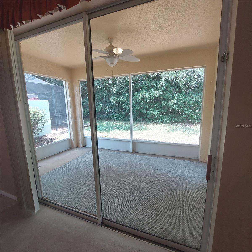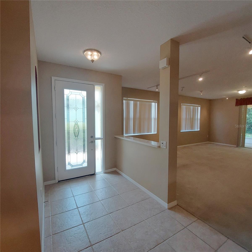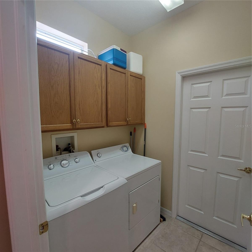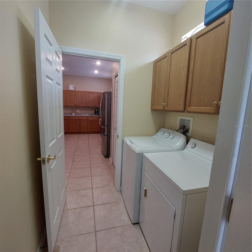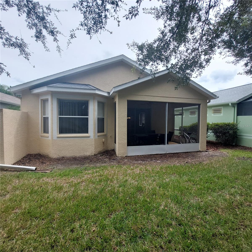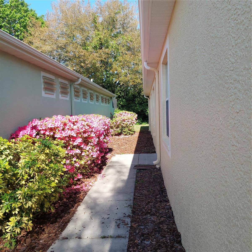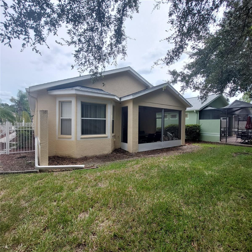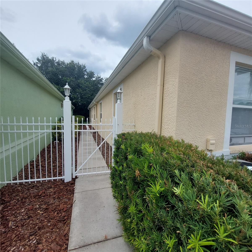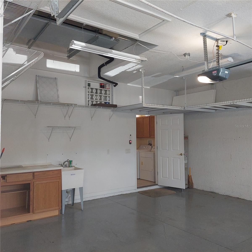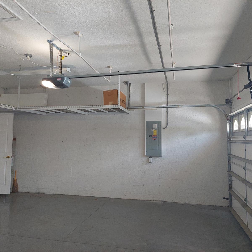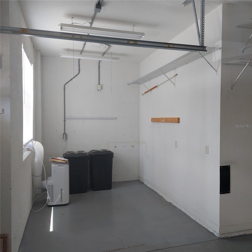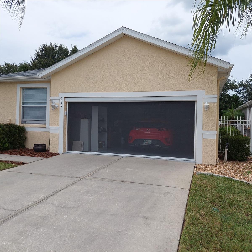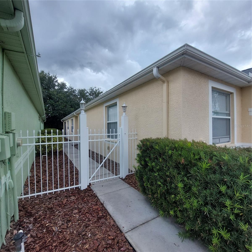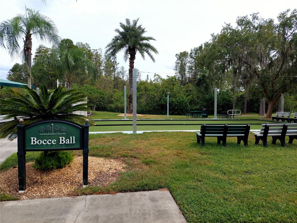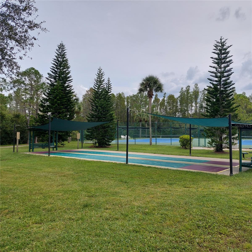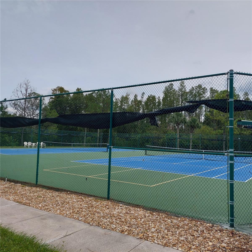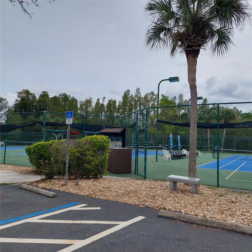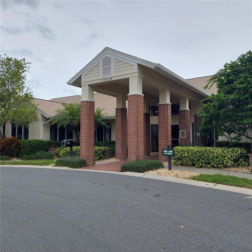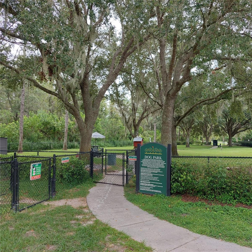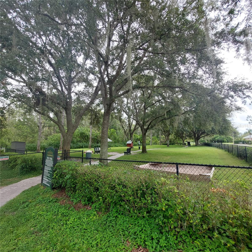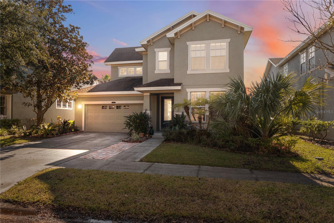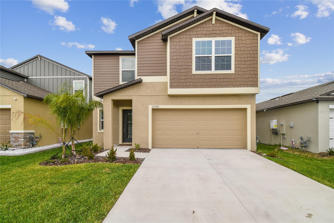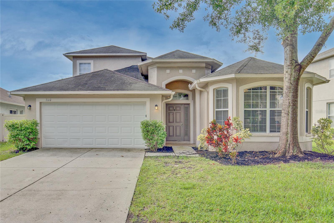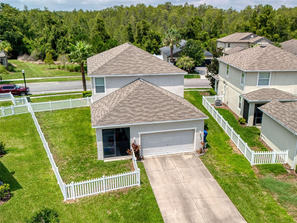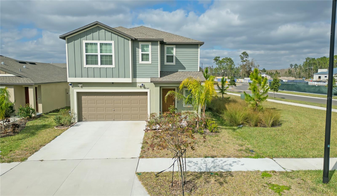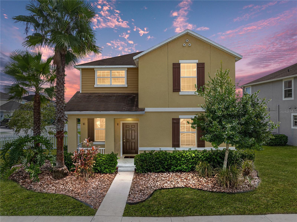8049 Sanguinelli Road, LAND O LAKES, FL 34637
Property Photos
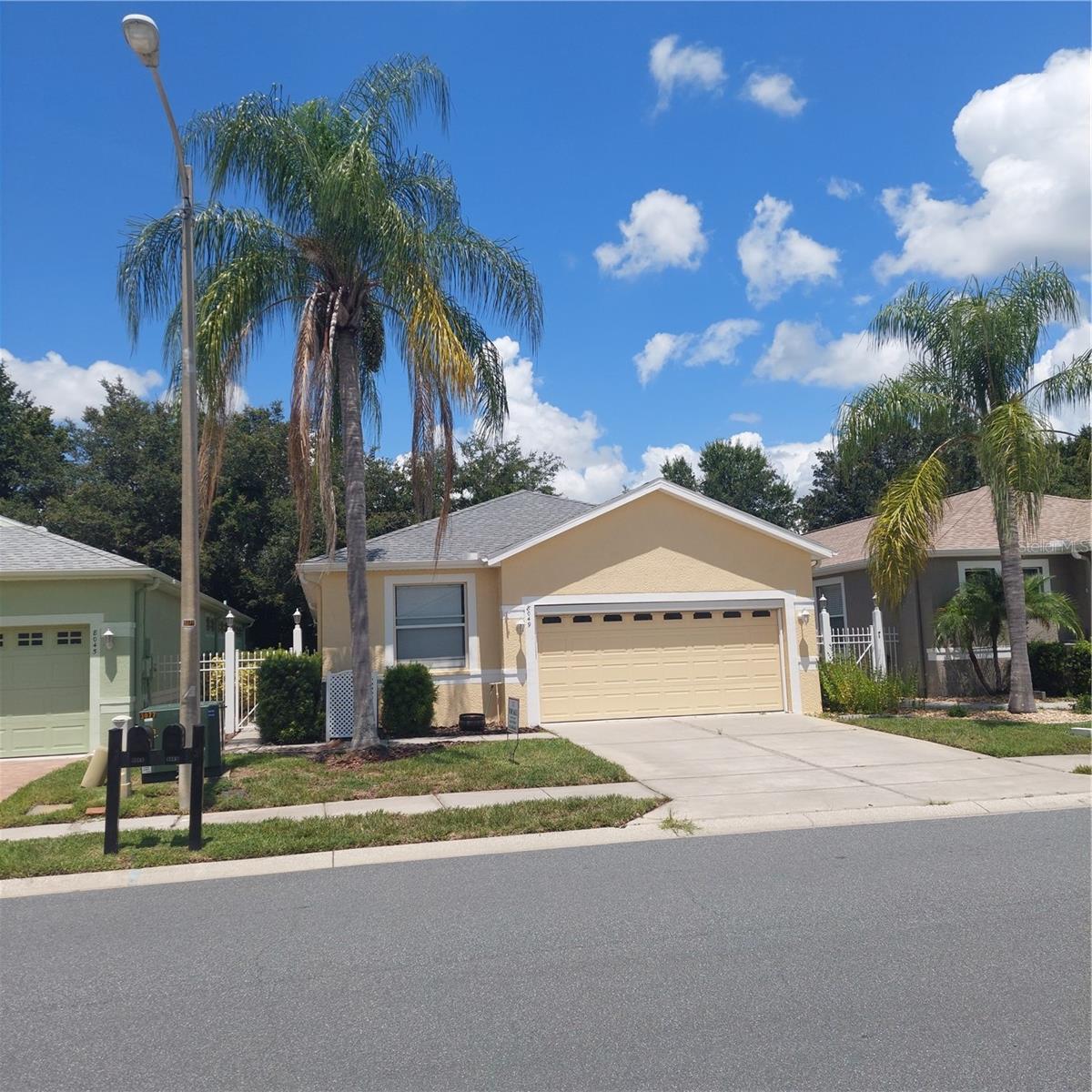
Would you like to sell your home before you purchase this one?
Priced at Only: $375,900
For more Information Call:
Address: 8049 Sanguinelli Road, LAND O LAKES, FL 34637
Property Location and Similar Properties
- MLS#: T3468887 ( Residential )
- Street Address: 8049 Sanguinelli Road
- Viewed: 48
- Price: $375,900
- Price sqft: $161
- Waterfront: No
- Year Built: 2004
- Bldg sqft: 2328
- Bedrooms: 3
- Total Baths: 2
- Full Baths: 2
- Garage / Parking Spaces: 2
- Days On Market: 556
- Additional Information
- Geolocation: 28.2752 / -82.4714
- County: PASCO
- City: LAND O LAKES
- Zipcode: 34637
- Subdivision: Groves Ph 02
- Elementary School: Connerton Elem
- Middle School: Pine View Middle PO
- High School: Land O' Lakes High PO
- Provided by: SANDYRAE REALTY
- Contact: Sandy Streit
- 813-343-8001

- DMCA Notice
-
DescriptionMove in ready, 3br/2ba courtyard style home built by Florida Dream Communities. Split bedroom plan, eat in kitchen, breakfast bar, large great room could be living/dining areas. This home has the 2.5 garage with the extra space for golf cart. Home is located in the popular, gated, over 55 golf community, The Groves where you can enjoy the 18 hole Gary Koch designed golf course and separate driving range, also tennis & pickle ball courts. This is great place to walk, ride your bike or a golf cart. Quarterly fees include basic cable, lawn mowing, roof replacements & exterior painting. The home was recently painted. The large kitchen features, newer granite counter tops, large, deep, single stainless sink and faucet; newer lower cabinets with pull out with shelves; recessed lighting, built in microwave, gorgeous Whirlpool fridge with French door style, middle drawer & bottom freezer and Bosch stainless dishwasher. Inside utility room with newer washer and dryer and ceiling fans. Master bedroom features the optional bay window facing the rear yard, large walk in closet. Master bath has long vanity with double sinks, large walk in shower, ceramic tile floor. BR2 has carpet, ceiling fan and BR3 was used as an office features ceiling fan, track lighting and newer laminate floor. Enjoy the screen enclosed rear porch under roof that overlooks private back yard. Additionally there is plenty of extra storage in the garage and a remote controlled garage screen (see photos). Area for golf cart parking also makes a great craft area and owner has left portable a/c unit for that space. This home is walking distance to the amenities that are part of the Groves experience, including clubhouse with restaurant, library, card room, ballroom, pro shop, fitness equipment and then outside is large salt water pool & spa, bocce, tennis/pickle ball courts, shuffleboard, dog parks, butterfly garden, trails and golf. This a great community to enjoy a comfortable and affordable Florida retirement lifestyle
Payment Calculator
- Principal & Interest -
- Property Tax $
- Home Insurance $
- HOA Fees $
- Monthly -
For a Fast & FREE Mortgage Pre-Approval Apply Now
Apply Now
 Apply Now
Apply NowFeatures
Building and Construction
- Builder Model: Hamlin III
- Builder Name: Florida Dream
- Covered Spaces: 0.00
- Exterior Features: Irrigation System, Sidewalk, Sliding Doors, Sprinkler Metered
- Flooring: Carpet, Ceramic Tile, Laminate
- Living Area: 1644.00
- Roof: Shingle
Property Information
- Property Condition: Completed
Land Information
- Lot Features: Sidewalk, Paved
School Information
- High School: Land O' Lakes High-PO
- Middle School: Pine View Middle-PO
- School Elementary: Connerton Elem
Garage and Parking
- Garage Spaces: 2.00
- Open Parking Spaces: 0.00
- Parking Features: Golf Cart Garage, Oversized
Eco-Communities
- Water Source: Public
Utilities
- Carport Spaces: 0.00
- Cooling: Central Air
- Heating: Central, Electric
- Pets Allowed: Cats OK, Dogs OK, Number Limit, Yes
- Sewer: Public Sewer
- Utilities: Cable Connected, Electricity Available
Amenities
- Association Amenities: Fitness Center, Golf Course, Security, Shuffleboard Court, Spa/Hot Tub, Tennis Court(s)
Finance and Tax Information
- Home Owners Association Fee Includes: Guard - 24 Hour, Cable TV, Common Area Taxes, Pool, Escrow Reserves Fund, Internet, Maintenance Structure
- Home Owners Association Fee: 732.30
- Insurance Expense: 0.00
- Net Operating Income: 0.00
- Other Expense: 0.00
- Tax Year: 2024
Other Features
- Appliances: Dishwasher, Disposal, Dryer, Electric Water Heater, Microwave, Range, Refrigerator, Washer
- Association Name: Loretta Kessler
- Association Phone: 813.995.2832
- Country: US
- Interior Features: Ceiling Fans(s), Eat-in Kitchen, Living Room/Dining Room Combo, Open Floorplan, Solid Surface Counters, Split Bedroom, Walk-In Closet(s), Window Treatments
- Legal Description: GROVES - PHASE II PB 48 PG 023 BLOCK D LOT 4
- Levels: One
- Area Major: 34637 - Land O Lakes
- Occupant Type: Vacant
- Parcel Number: 18-25-26-003.0-00D.00-004.0
- Possession: Close Of Escrow
- Style: Contemporary
- Views: 48
- Zoning Code: MPUD
Similar Properties
Nearby Subdivisions
Caliente
Connerton
Connerton Village
Connerton Village 01 Prcl 101
Connerton Village 01 Prcl 103
Connerton Village 02 Prcl 211
Connerton Village 2
Connerton Village 2 Ph 1c 2b 3
Connerton Village 2 Ph 2
Connerton Village 2 Prcl 201
Connerton Village 2 Prcl 208
Connerton Village 2 Prcl 209
Connerton Village 2 Prcl 211
Connerton Village 2 Prcl 213 P
Connerton Village 2 Prcl 218 P
Connerton Village 3 Ph 1
Connerton Village 4 Ph 1
Connerton Village Two
Connerton Village Two Parcel 2
Connerton Village Two Prcl 208
Connerton Village Two Prcl 209
Connerton Vlg 2 Pcl 212
Connerton Vlg 2 Phs 1a 2a Pcl
Connerton Vlg 3 Ph 1
Connerton Vlg 4 Ph 1
Connerton Vlg Two Pcl 209
Groves Ph 01a
Groves Ph 02
Groves Ph 02 Club Villas
Groves Ph 03
Groves Ph 03 Club Villas
Groves Ph 04
Groves Ph 1a
Grovesphase 1bblock S
Pristine Lake Preserve
Wilderness Lake Preserve
Wilderness Lake Preserve Ph 01
Wilderness Lake Preserve Ph 02
Wilderness Lake Preserve Ph 03
Wilderness Lake Preserve Ph 2
Woods

- Nicole Haltaufderhyde, REALTOR ®
- Tropic Shores Realty
- Mobile: 352.425.0845
- 352.425.0845
- nicoleverna@gmail.com



