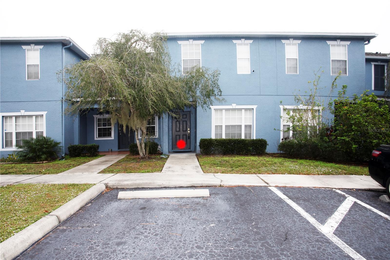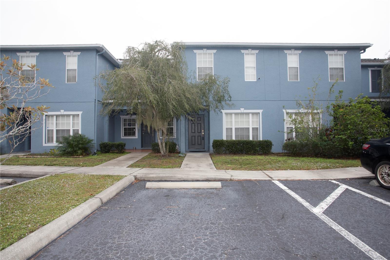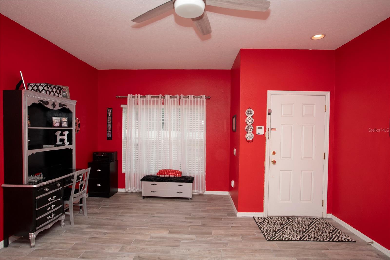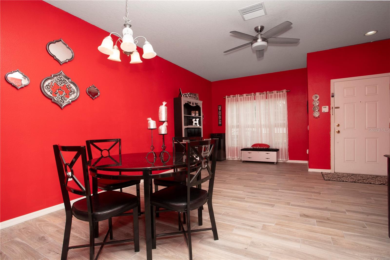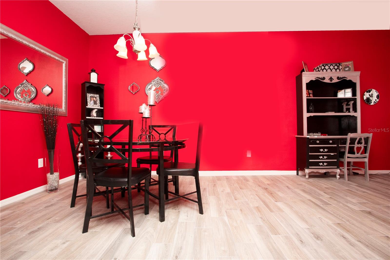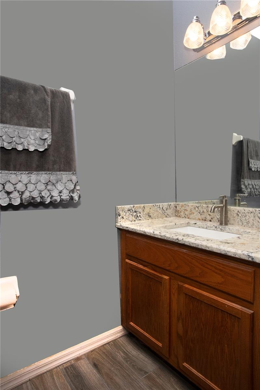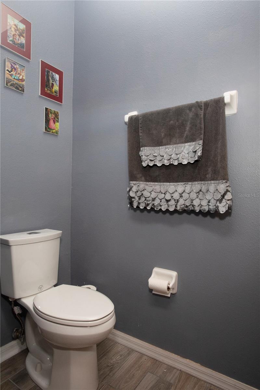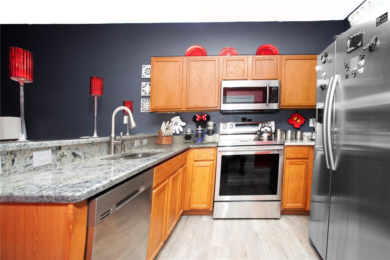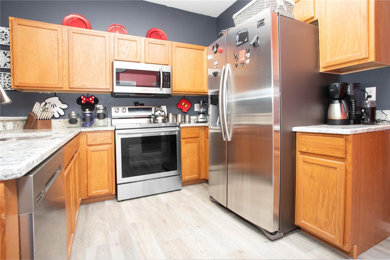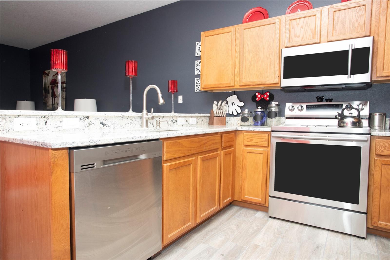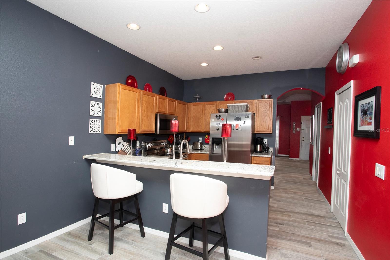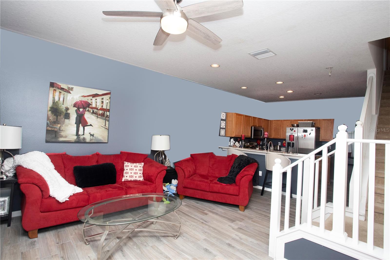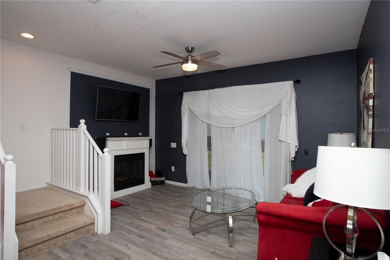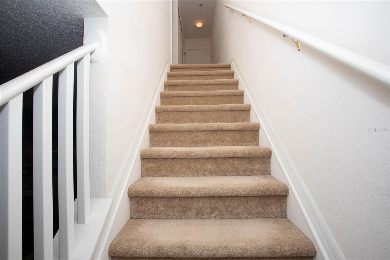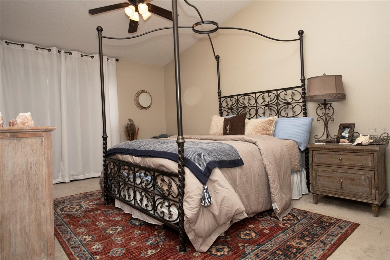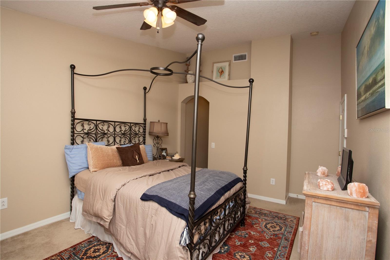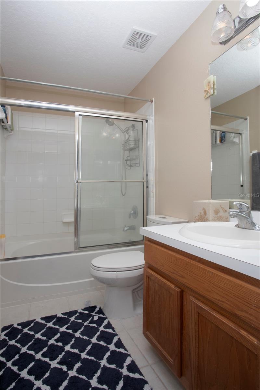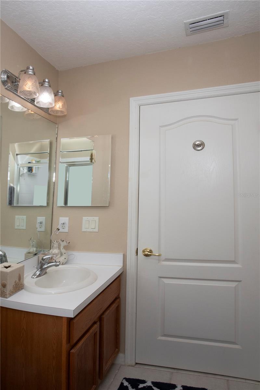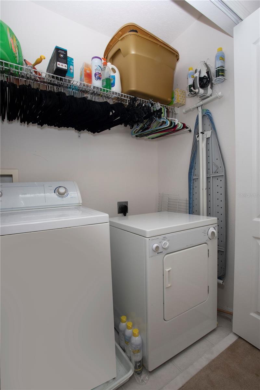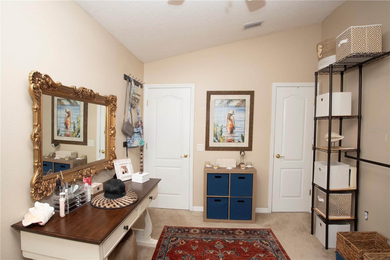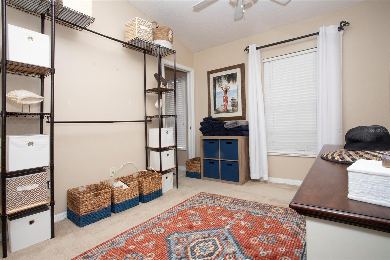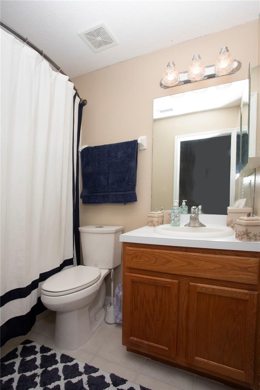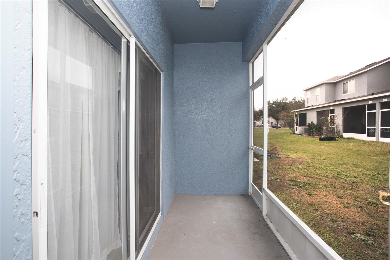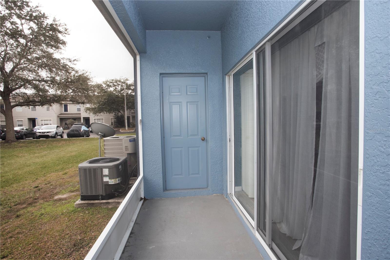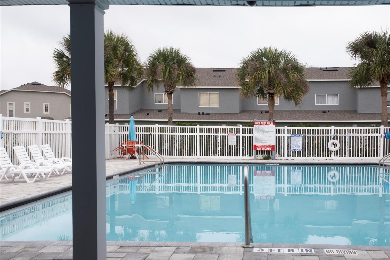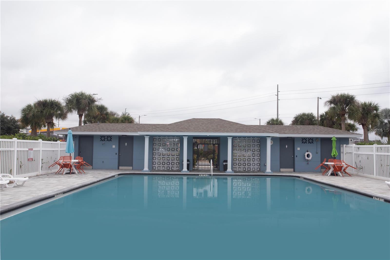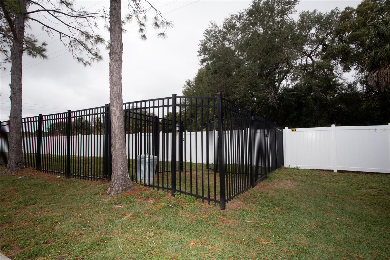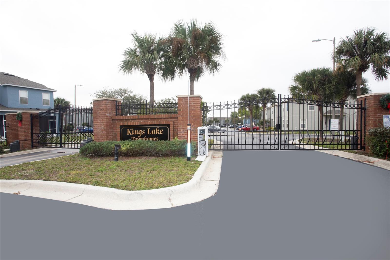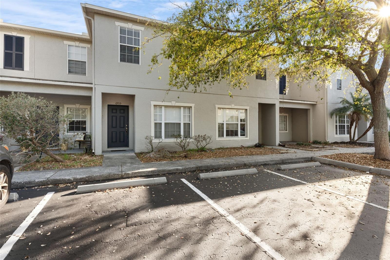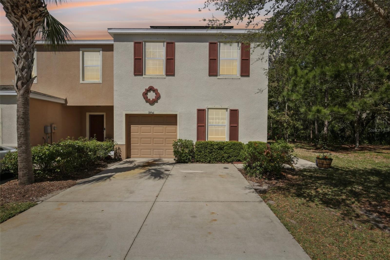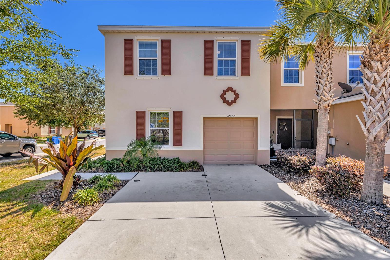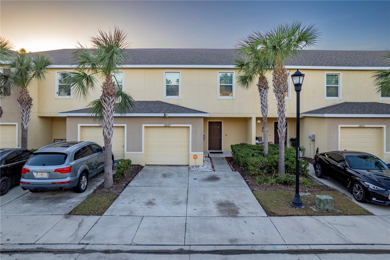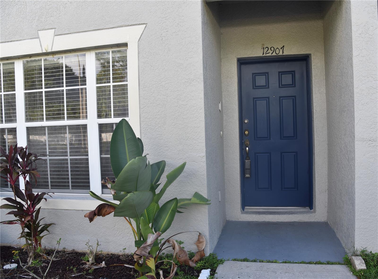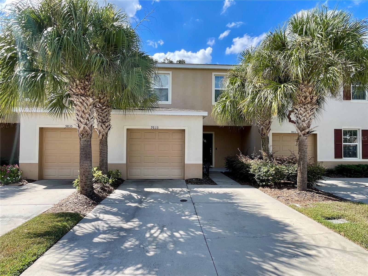12811 Kings Crossing Drive, GIBSONTON, FL 33534
Property Photos
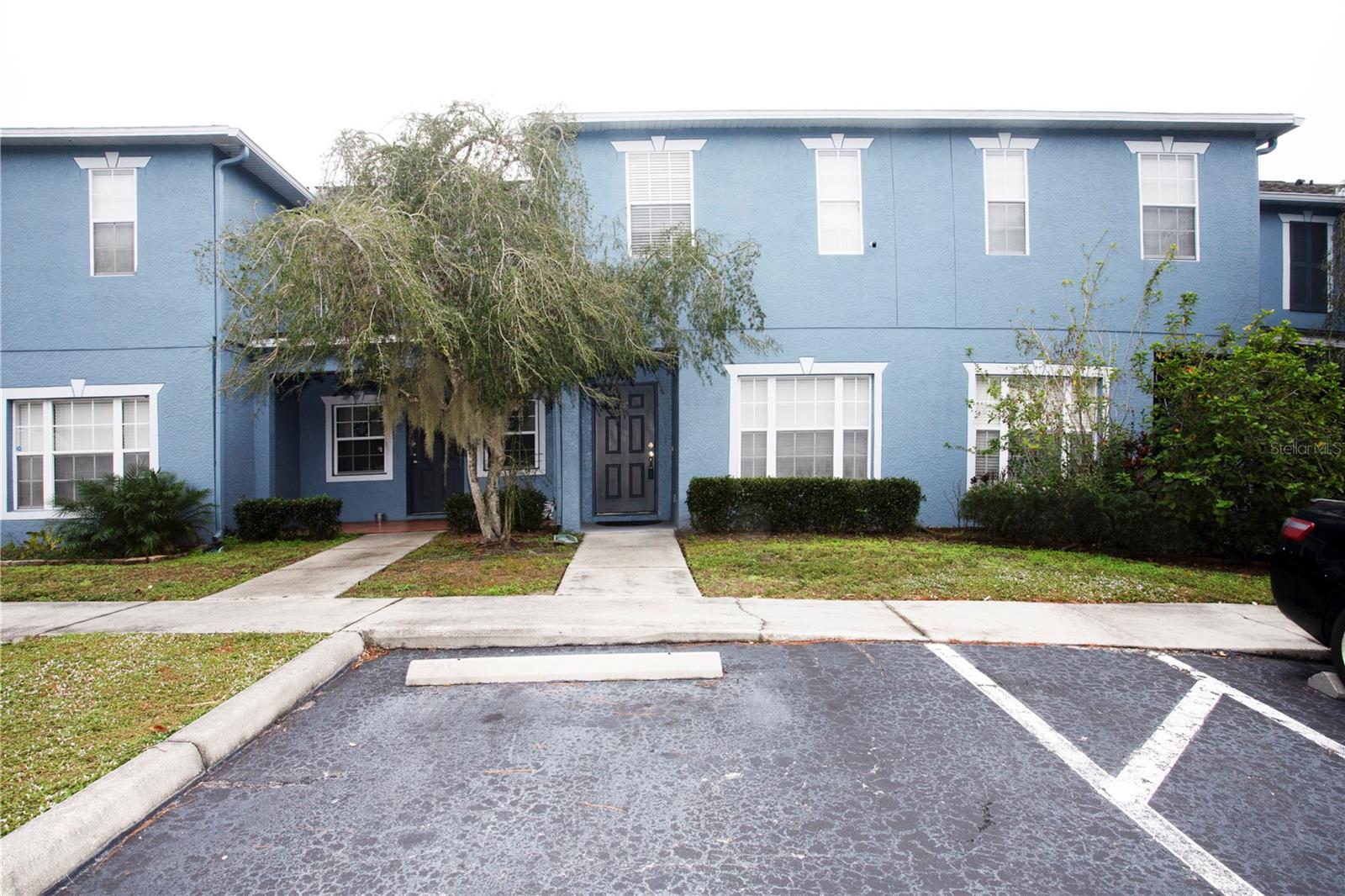
Would you like to sell your home before you purchase this one?
Priced at Only: $225,000
For more Information Call:
Address: 12811 Kings Crossing Drive, GIBSONTON, FL 33534
Property Location and Similar Properties
- MLS#: T3493673 ( Residential )
- Street Address: 12811 Kings Crossing Drive
- Viewed: 143
- Price: $225,000
- Price sqft: $155
- Waterfront: No
- Year Built: 2005
- Bldg sqft: 1456
- Bedrooms: 2
- Total Baths: 3
- Full Baths: 2
- 1/2 Baths: 1
- Days On Market: 463
- Additional Information
- Geolocation: 27.7938 / -82.3757
- County: HILLSBOROUGH
- City: GIBSONTON
- Zipcode: 33534
- Subdivision: Kings Lake Twnhms
- Provided by: LPT REALTY
- Contact: Rachael Cornell
- 877-366-2213

- DMCA Notice
-
DescriptionWelcome home! This 2/2.5 townhome in a gated community is waiting for you. When you enter, you can immediately see the pristine care and attention to detail. Tasteful upgrades abound, don't settle for less and have to do it yourself later! Front room is versatile, use for whatever your main needs call for. Kitchen has abundant storage options, stainless appliance package, and granite counters. Breakfast bar allows for another eating option if formal dining isn't for you. Living room is also flexible with space to arrange as needed. Half bathroom downstairs is tucked in while still adding convenience. Slider leads out to covered and screened porch with small closet housing the water heater and room for a few odds and ends. Upstairs, two bedrooms with en suite bathrooms await. Both bedrooms have full closets and hold large sized furniture. Primary bedroom has walk in closet as well as second closet. Laundry space rounds out the upstairs area. Community pool access gives you the chance to sun and have fun without any of the maintenance responsibilities. Come see this one in person, it is worth the look.
Payment Calculator
- Principal & Interest -
- Property Tax $
- Home Insurance $
- HOA Fees $
- Monthly -
For a Fast & FREE Mortgage Pre-Approval Apply Now
Apply Now
 Apply Now
Apply NowFeatures
Building and Construction
- Covered Spaces: 0.00
- Exterior Features: Lighting, Sidewalk
- Flooring: Carpet, Tile
- Living Area: 1360.00
- Roof: Shingle
Garage and Parking
- Garage Spaces: 0.00
- Open Parking Spaces: 0.00
Eco-Communities
- Water Source: Public
Utilities
- Carport Spaces: 0.00
- Cooling: Central Air
- Heating: Central
- Pets Allowed: Yes
- Sewer: Public Sewer
- Utilities: BB/HS Internet Available, Electricity Connected, Public, Sewer Connected, Street Lights, Water Connected
Amenities
- Association Amenities: Gated, Pool
Finance and Tax Information
- Home Owners Association Fee Includes: Maintenance Structure, Maintenance Grounds, Water
- Home Owners Association Fee: 219.00
- Insurance Expense: 0.00
- Net Operating Income: 0.00
- Other Expense: 0.00
- Tax Year: 2023
Other Features
- Appliances: Dishwasher, Disposal, Microwave, Range, Refrigerator, Washer
- Association Name: First Service Residential
- Association Phone: 727-299-9555
- Country: US
- Interior Features: Ceiling Fans(s), Split Bedroom, Thermostat
- Legal Description: KINGS LAKE TOWNHOMES LOT 4 BLOCK 24
- Levels: Two
- Area Major: 33534 - Gibsonton
- Occupant Type: Owner
- Parcel Number: U-11-31-19-67K-000024-00004.0
- Views: 143
- Zoning Code: PD
Similar Properties
Nearby Subdivisions

- Nicole Haltaufderhyde, REALTOR ®
- Tropic Shores Realty
- Mobile: 352.425.0845
- 352.425.0845
- nicoleverna@gmail.com



