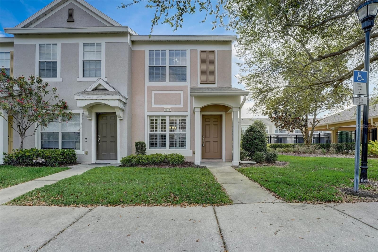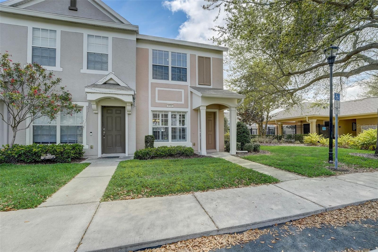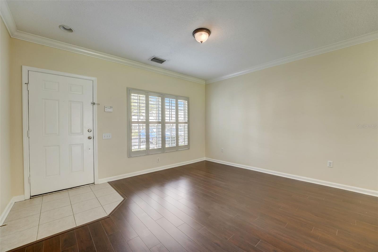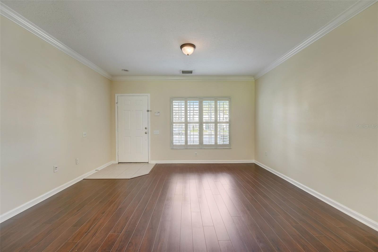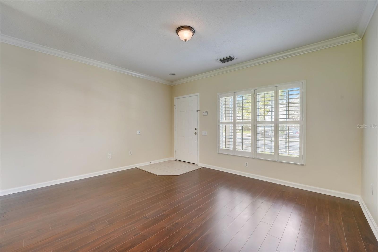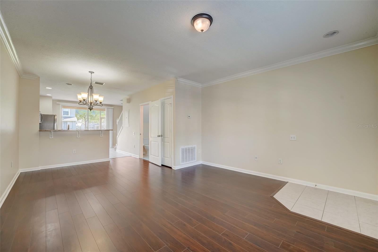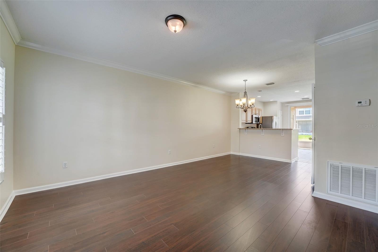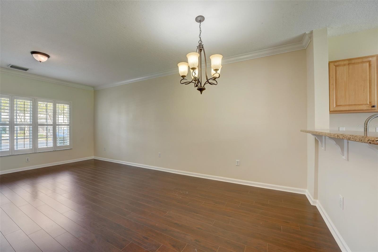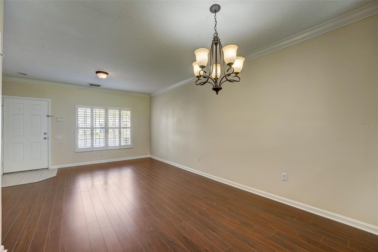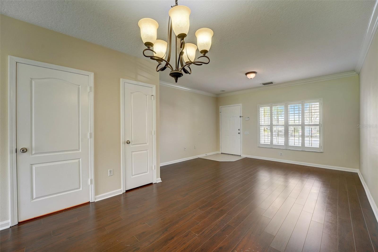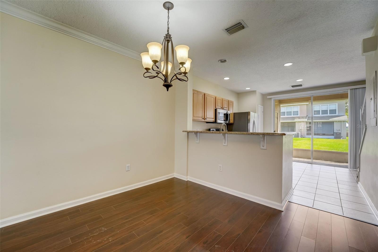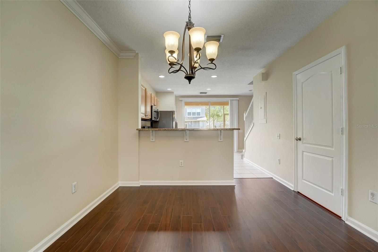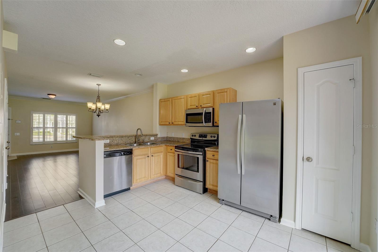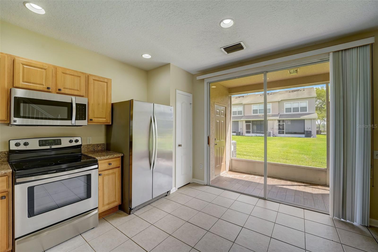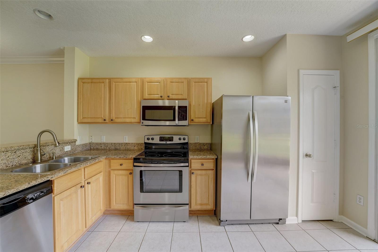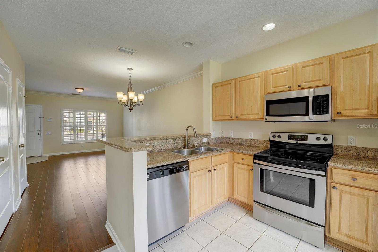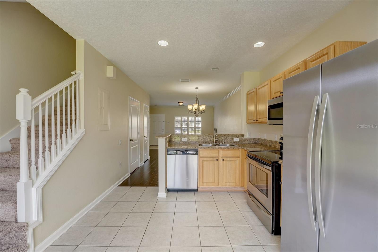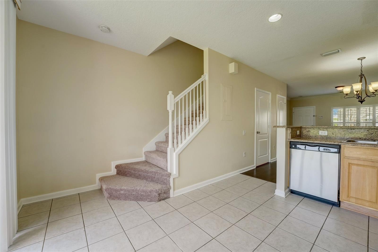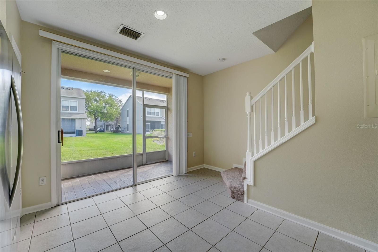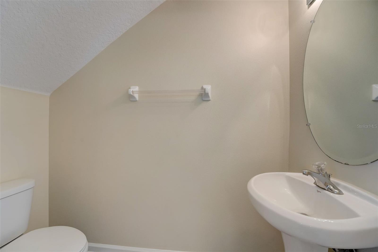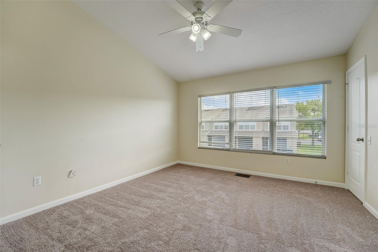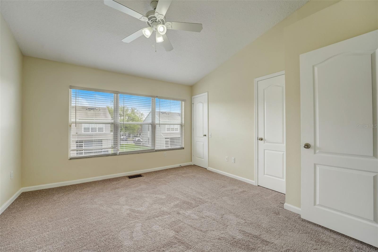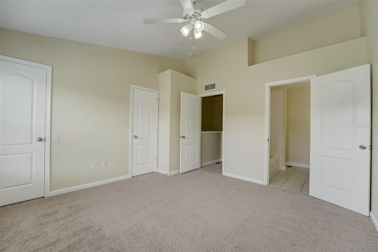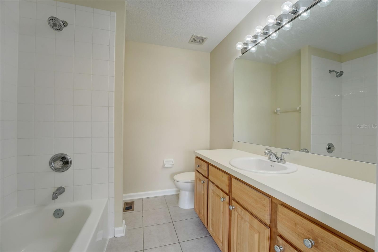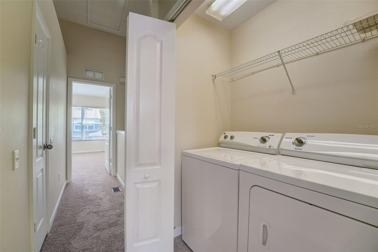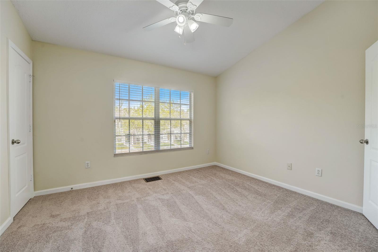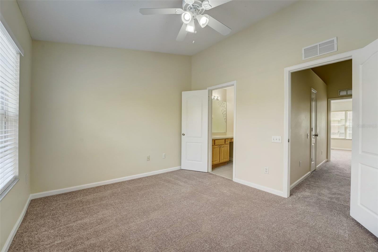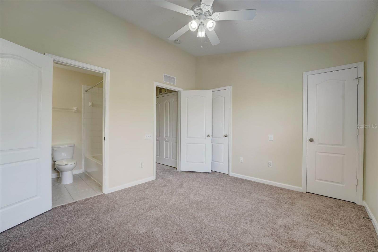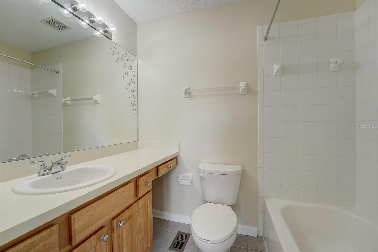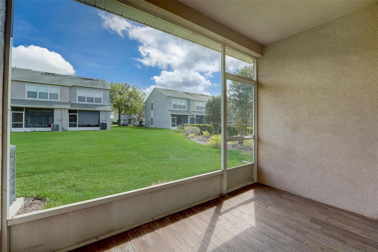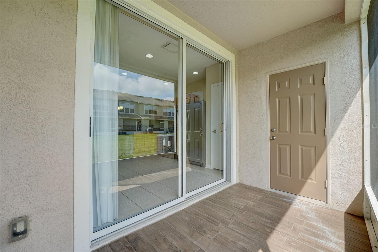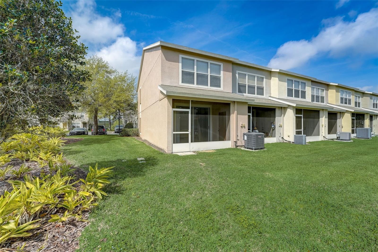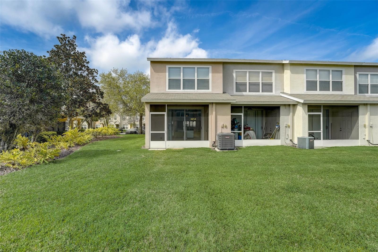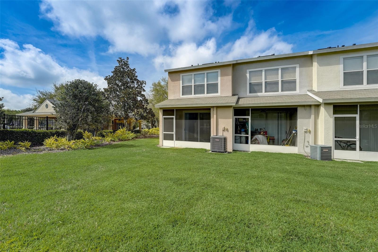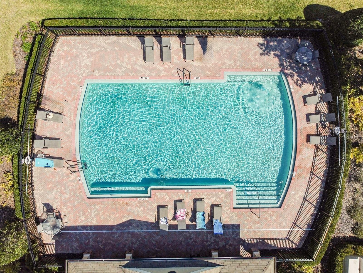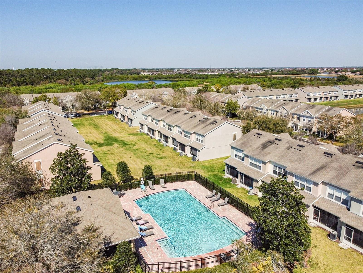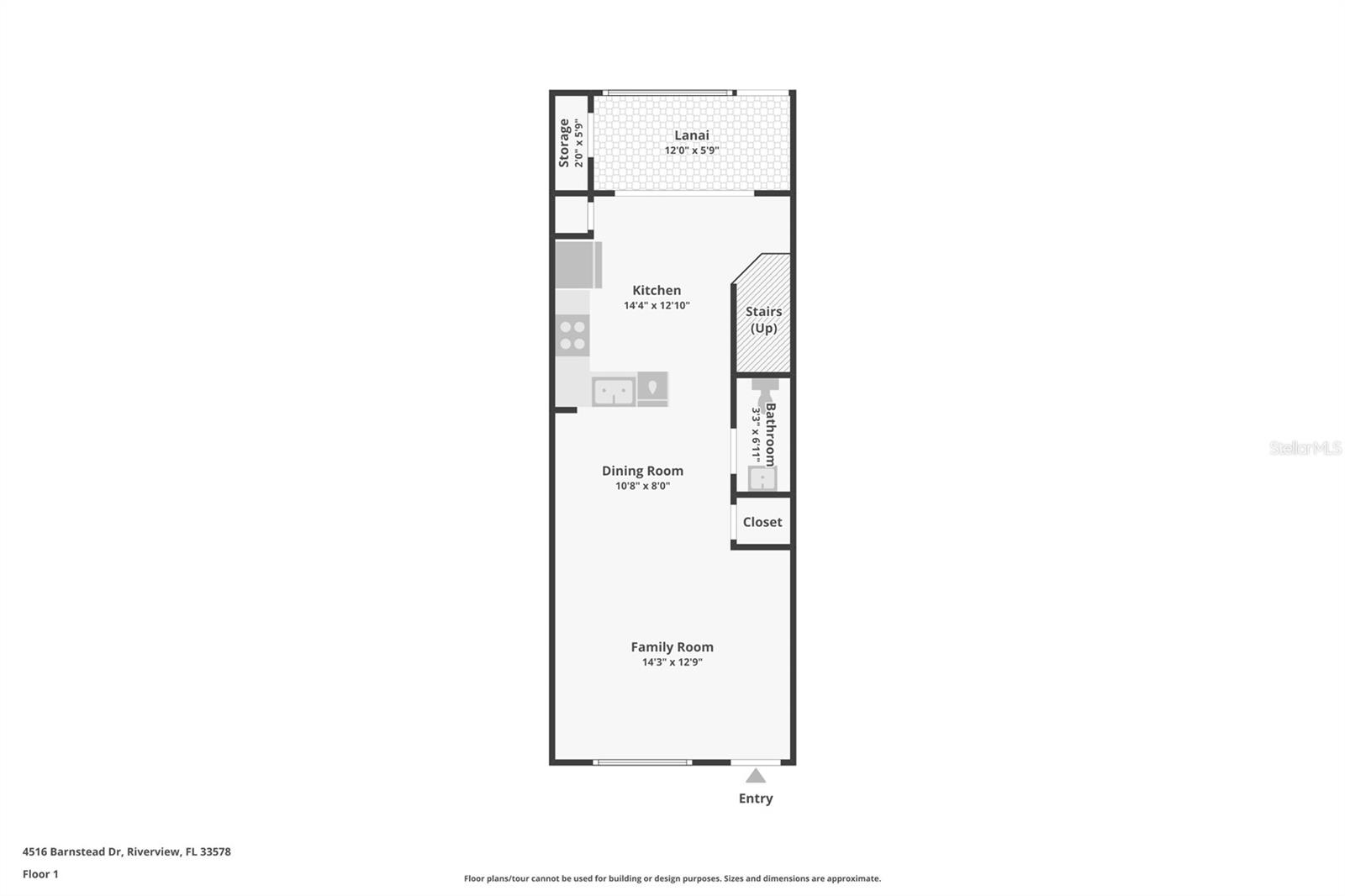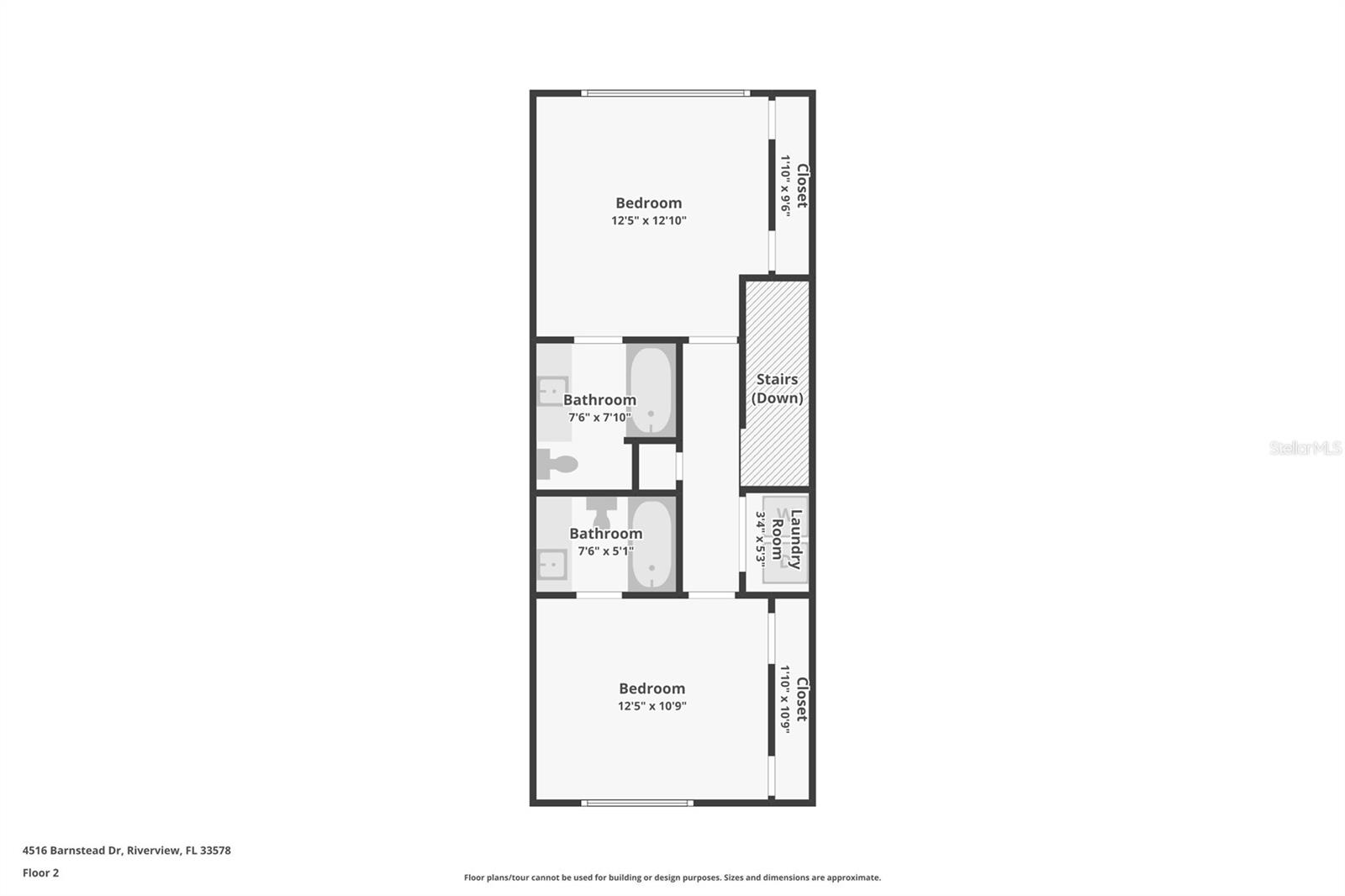4516 Barnstead Drive, RIVERVIEW, FL 33578
Property Photos
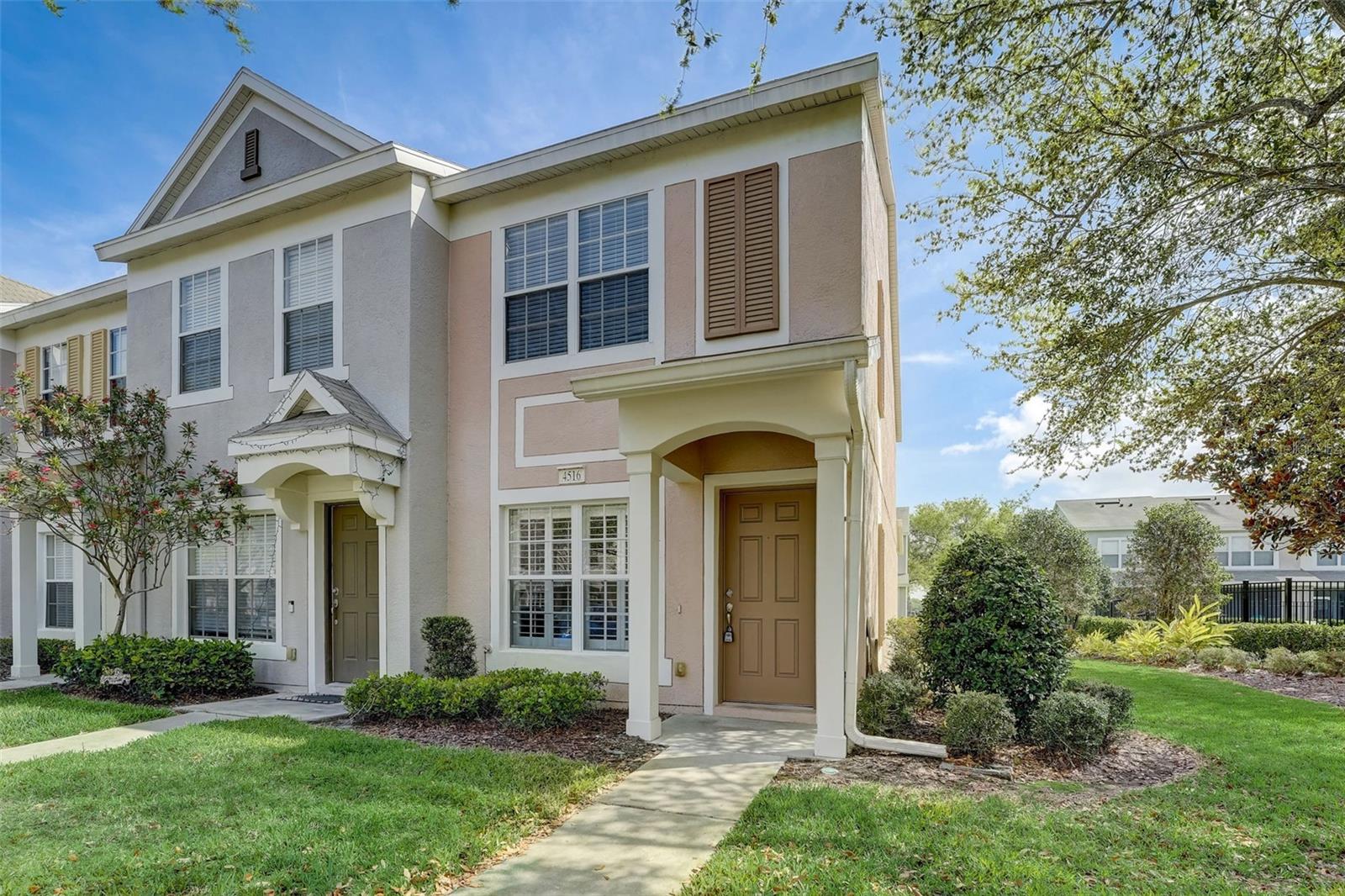
Would you like to sell your home before you purchase this one?
Priced at Only: $222,500
For more Information Call:
Address: 4516 Barnstead Drive, RIVERVIEW, FL 33578
Property Location and Similar Properties






- MLS#: T3510644 ( Residential )
- Street Address: 4516 Barnstead Drive
- Viewed: 68
- Price: $222,500
- Price sqft: $172
- Waterfront: No
- Year Built: 2005
- Bldg sqft: 1290
- Bedrooms: 2
- Total Baths: 3
- Full Baths: 2
- 1/2 Baths: 1
- Days On Market: 396
- Additional Information
- Geolocation: 27.907 / -82.3382
- County: HILLSBOROUGH
- City: RIVERVIEW
- Zipcode: 33578
- Subdivision: Valhalla Ph 034
- Provided by: KNOWN REAL ESTATE LLC
- Contact: Mickey Arruda
- 813-787-4451

- DMCA Notice
Description
Seller offering special 2/1 buy down special financing. Ask about the details! Move in Ready Gated Valhalla Townhome 2 bed 2.5 bath close to pool, guest parking, and mailbox! 2 master bedrooms witth private bathrooms and large closets. Boasting modernized appliances in the kitchen, it's ready for you to move right in. Recent updates laminate flooring, upgraded appliances, NEW carpet, and freshly painted.
The ground floor flows seamlessly with a well designed layout encompassing the kitchen, a convenient half bathroom for guests, and a combined dining room and living room with plantation shutters. Step outside onto the enclosed patio through sliding glass doors, where you can savor the pleasant weather and store your essentials in the attached closet.
Ascend the stairs to discover a laundry room and a split bedroom arrangement. The primary bedroom, adjacent to the laundry area, offers an en suite bathroom for your comfort. On the opposite side, you'll find the second bedroom, also with its own en suite bathroom.
Conveniently situated near I 75, the Selmon Expressway, restaurants, shopping centers, and Downtown Tampa, this residence offers easy access to all amenities. Moreover, take advantage of the two swimming pools, one conveniently located directly across from the house! Buyers are encouraged to verify all information provided. Welcome to your new home at Valhalla Townhomes!
Description
Seller offering special 2/1 buy down special financing. Ask about the details! Move in Ready Gated Valhalla Townhome 2 bed 2.5 bath close to pool, guest parking, and mailbox! 2 master bedrooms witth private bathrooms and large closets. Boasting modernized appliances in the kitchen, it's ready for you to move right in. Recent updates laminate flooring, upgraded appliances, NEW carpet, and freshly painted.
The ground floor flows seamlessly with a well designed layout encompassing the kitchen, a convenient half bathroom for guests, and a combined dining room and living room with plantation shutters. Step outside onto the enclosed patio through sliding glass doors, where you can savor the pleasant weather and store your essentials in the attached closet.
Ascend the stairs to discover a laundry room and a split bedroom arrangement. The primary bedroom, adjacent to the laundry area, offers an en suite bathroom for your comfort. On the opposite side, you'll find the second bedroom, also with its own en suite bathroom.
Conveniently situated near I 75, the Selmon Expressway, restaurants, shopping centers, and Downtown Tampa, this residence offers easy access to all amenities. Moreover, take advantage of the two swimming pools, one conveniently located directly across from the house! Buyers are encouraged to verify all information provided. Welcome to your new home at Valhalla Townhomes!
Features
Building and Construction
- Covered Spaces: 0.00
- Exterior Features: Sidewalk, Sliding Doors, Storage
- Flooring: Carpet, Ceramic Tile, Laminate
- Living Area: 1184.00
- Roof: Shingle
Land Information
- Lot Features: Paved
Garage and Parking
- Garage Spaces: 0.00
- Open Parking Spaces: 0.00
- Parking Features: Driveway, None
Eco-Communities
- Water Source: Public
Utilities
- Carport Spaces: 0.00
- Cooling: Central Air
- Heating: Central
- Pets Allowed: Yes
- Sewer: Public Sewer
- Utilities: Electricity Connected, Public
Finance and Tax Information
- Home Owners Association Fee Includes: Escrow Reserves Fund, Insurance, Maintenance Structure, Maintenance Grounds, Other, Private Road, Sewer, Trash, Water
- Home Owners Association Fee: 410.00
- Insurance Expense: 0.00
- Net Operating Income: 0.00
- Other Expense: 0.00
- Tax Year: 2023
Other Features
- Appliances: Dishwasher, Dryer, Microwave, Range, Washer
- Association Name: GREEN ACRE
- Association Phone: 813-936-4163
- Country: US
- Interior Features: Ceiling Fans(s), Kitchen/Family Room Combo, Living Room/Dining Room Combo, Other, Primary Bedroom Main Floor, Stone Counters
- Legal Description: VALHALLA PHASE 3-4 LOT 8 BLOCK 19
- Levels: Two
- Area Major: 33578 - Riverview
- Occupant Type: Vacant
- Parcel Number: U-06-30-20-76W-000019-00008.0
- Views: 68
- Zoning Code: PD
Contact Info

- Nicole Haltaufderhyde, REALTOR ®
- Tropic Shores Realty
- Mobile: 352.425.0845
- 352.425.0845
- nicoleverna@gmail.com

