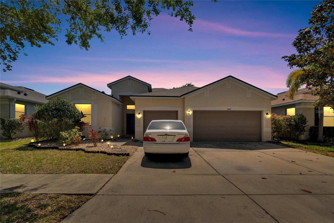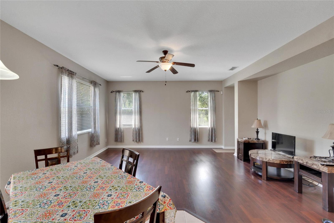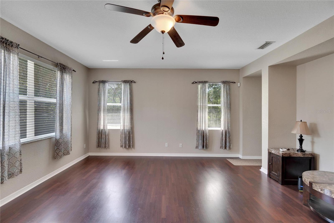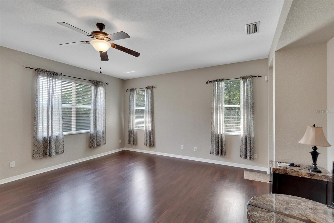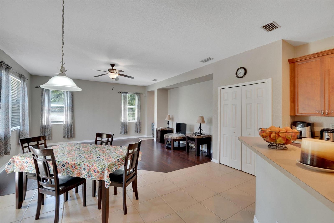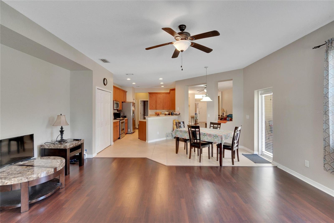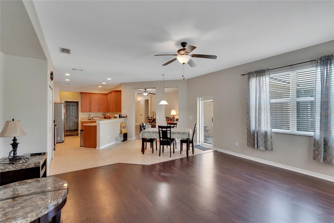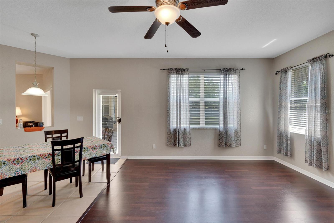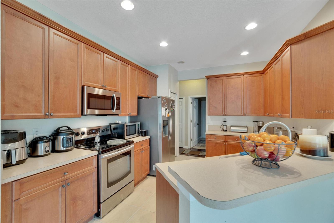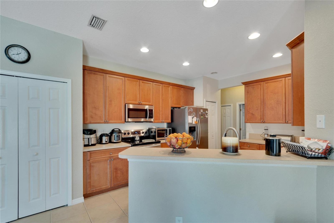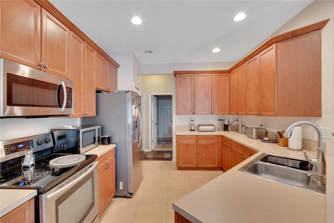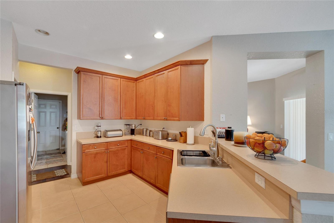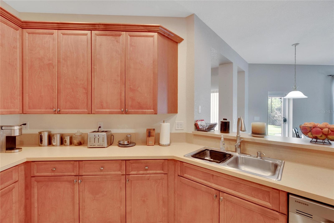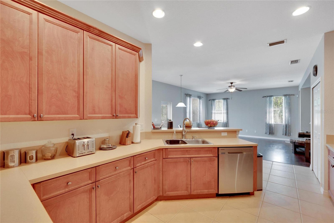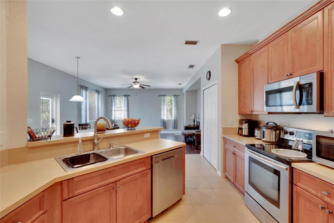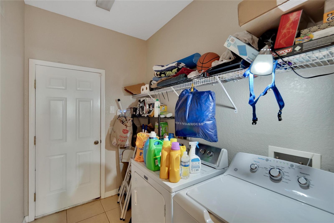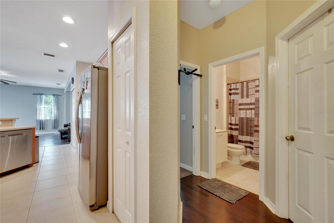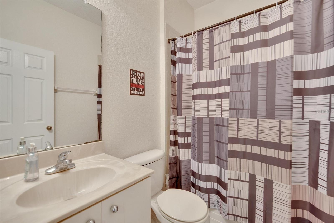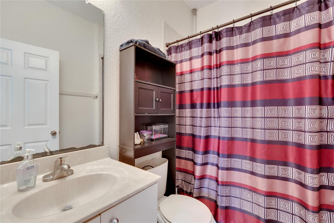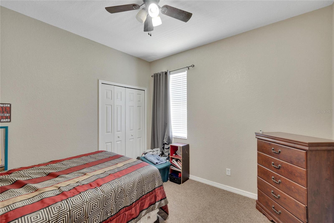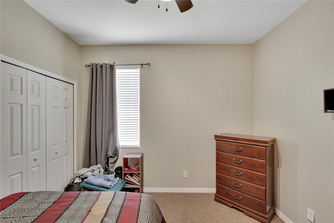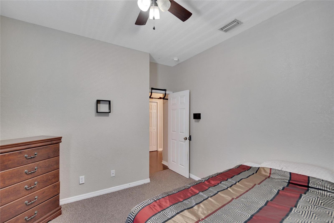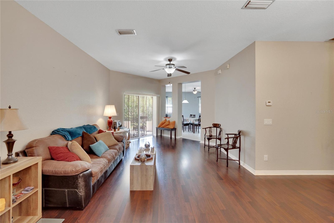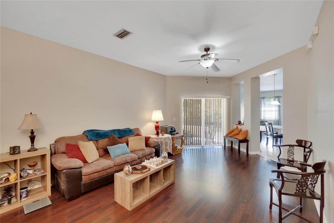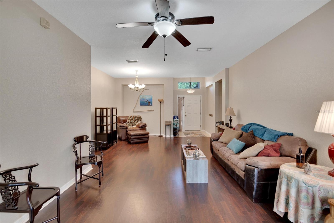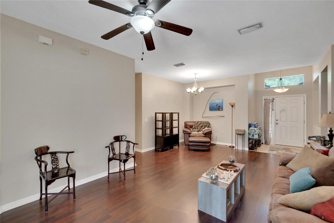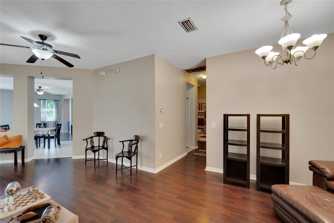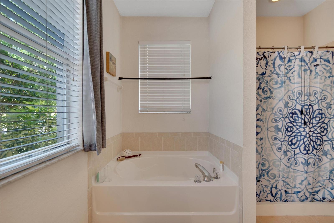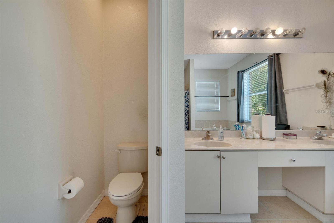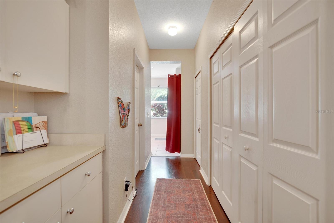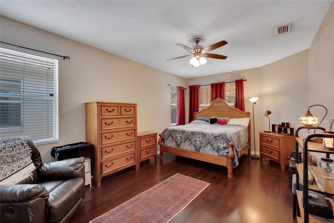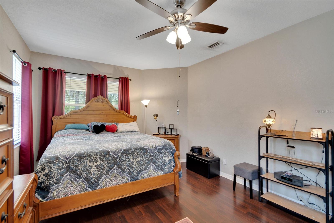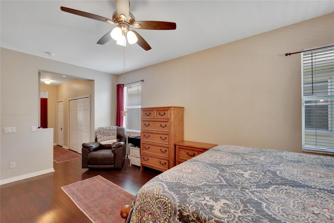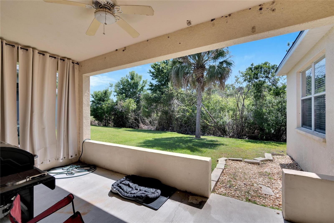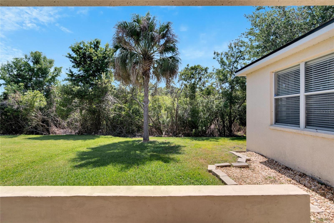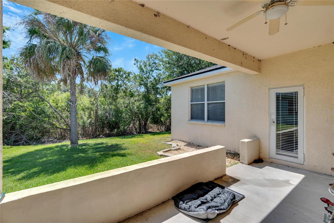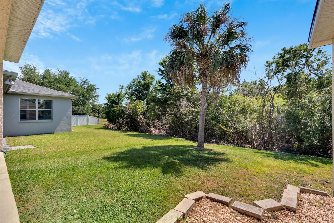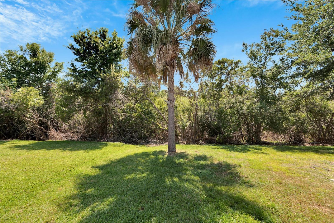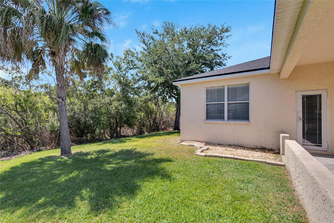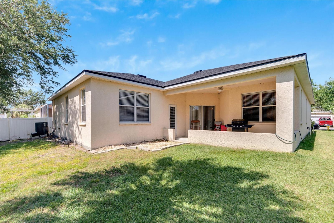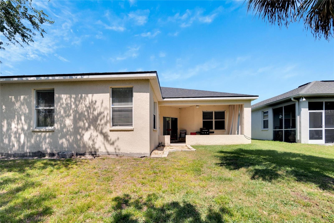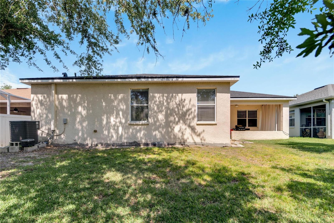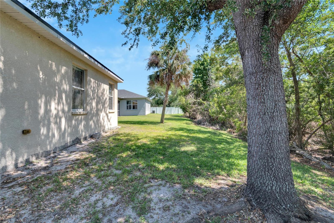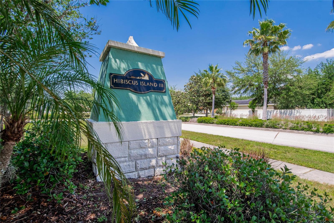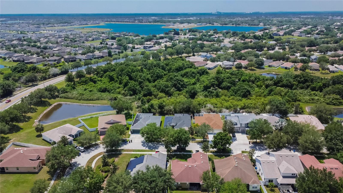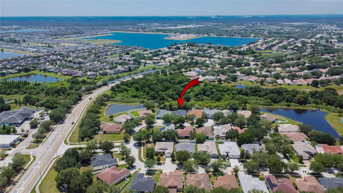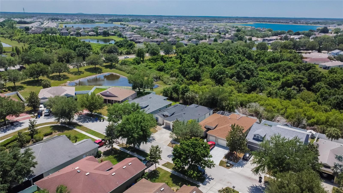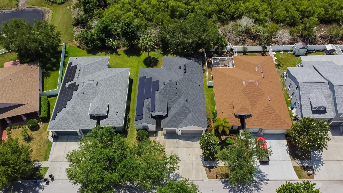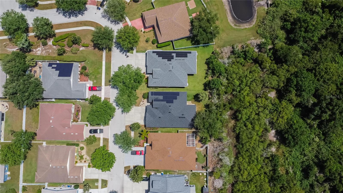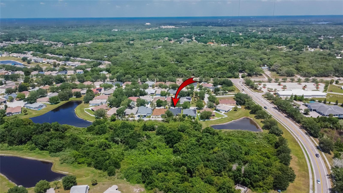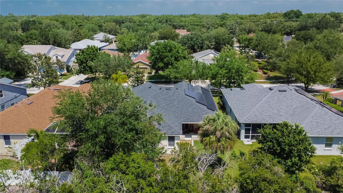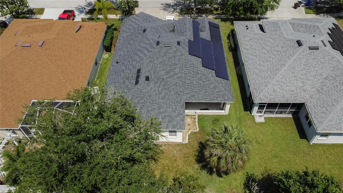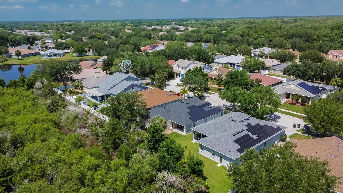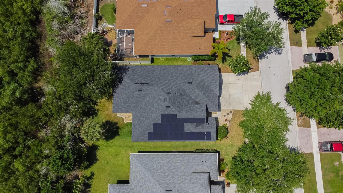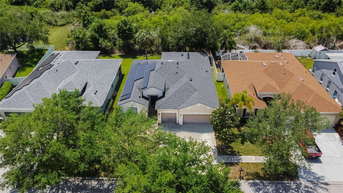11412 Bridge Pine Drive, RIVERVIEW, FL 33569
Property Photos
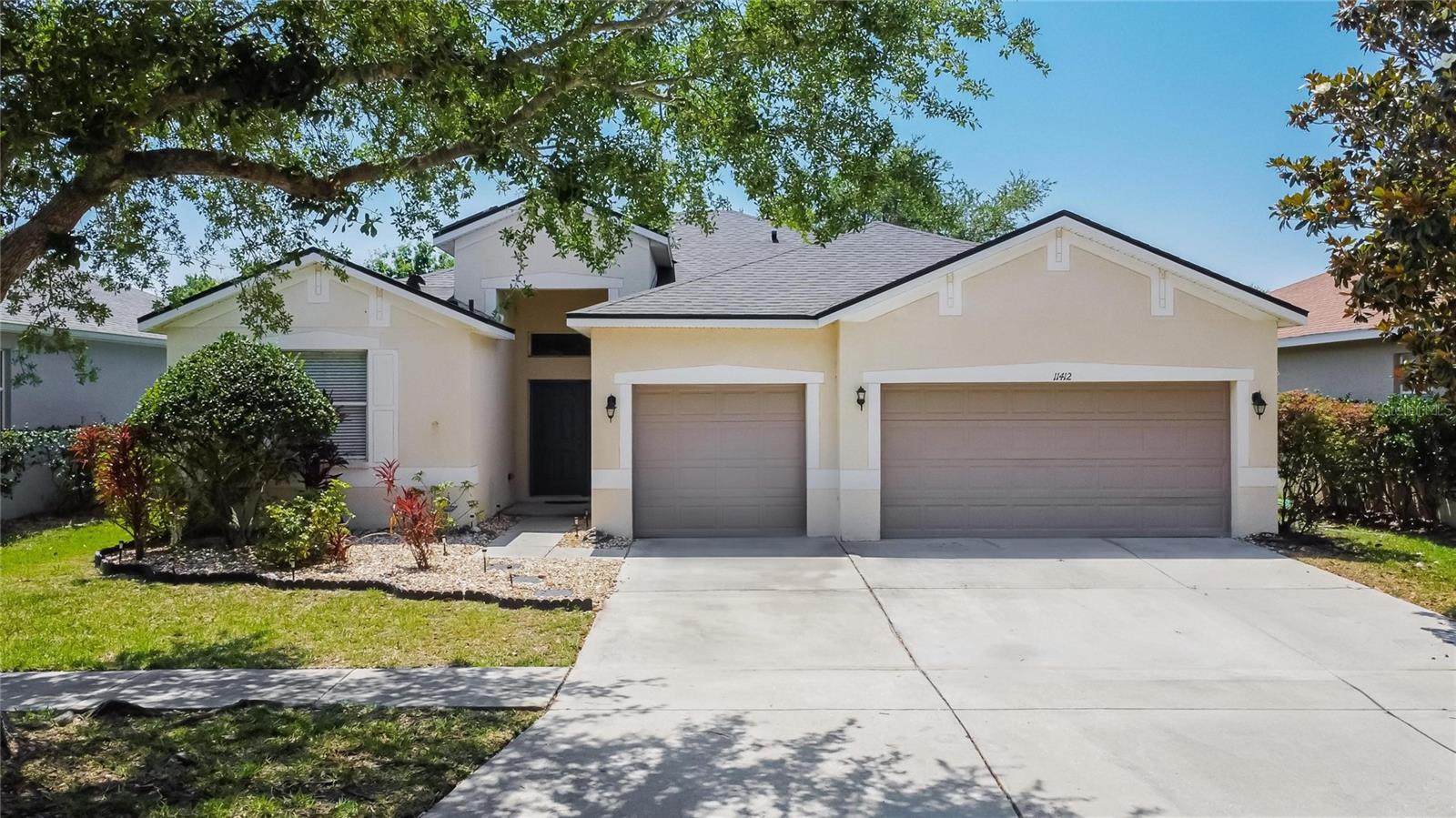
Would you like to sell your home before you purchase this one?
Priced at Only: $399,900
For more Information Call:
Address: 11412 Bridge Pine Drive, RIVERVIEW, FL 33569
Property Location and Similar Properties
- MLS#: T3520208 ( Residential )
- Street Address: 11412 Bridge Pine Drive
- Viewed: 124
- Price: $399,900
- Price sqft: $175
- Waterfront: No
- Year Built: 2006
- Bldg sqft: 2283
- Bedrooms: 4
- Total Baths: 3
- Full Baths: 3
- Garage / Parking Spaces: 3
- Days On Market: 347
- Additional Information
- Geolocation: 27.8329 / -82.3081
- County: HILLSBOROUGH
- City: RIVERVIEW
- Zipcode: 33569
- Subdivision: Rivercrest Ph 2 Prcl O An
- Provided by: LPT REALTY
- Contact: Yolanda Banner
- 877-366-2213

- DMCA Notice
-
DescriptionBIG PRICE REDUCTION! Impressive and Spacious Split Plan Gem with BRAND NEW ROOF & SOLAR PANELS! Electric bill is ONLY $25 monthly. This stunning home is move in ready for its next owner. The open concept design offers a spacious layout with defined areas for dining, relaxation, and entertainment. With 4 bedrooms and 3 baths, this home includes a living room, dining room, family room, breakfast room, and a three car garage. The private owners suite, located off the main living area, boasts a luxurious retreat with an expansive bathroom, oversized walk in closets, double sinks, and a garden tub. The additional 3 bedrooms, situated on the opposite side, ensure privacy and comfort for the entire family or guests. Step out onto the back patio and unwind with tranquil views of nature. Resort Style Living Awaits! Enjoy access to 2 community pools, a thrilling water park for the family, and a vibrant play area. Sports enthusiasts will appreciate the professional basketball and tennis courts. This homes community also features a recreation center, walking trails, an athletic field, and a tot lotperfect for family fun and outdoor activities. Prime Location with Easy Access located near major transportation routes such as I 75, I 4, and the Crosstown, making it easy to access beaches, sports complexes, MacDill Air Force Base, Tampa International Airport, and a variety of shopping options. Overall, this is an excellent choice for those seeking both convenience and comfort!
Payment Calculator
- Principal & Interest -
- Property Tax $
- Home Insurance $
- HOA Fees $
- Monthly -
For a Fast & FREE Mortgage Pre-Approval Apply Now
Apply Now
 Apply Now
Apply NowFeatures
Building and Construction
- Covered Spaces: 0.00
- Exterior Features: Private Mailbox, Sidewalk
- Flooring: Carpet, Ceramic Tile, Laminate
- Living Area: 2283.00
- Roof: Shingle
Garage and Parking
- Garage Spaces: 3.00
- Open Parking Spaces: 0.00
Eco-Communities
- Water Source: Public
Utilities
- Carport Spaces: 0.00
- Cooling: Central Air
- Heating: Central
- Pets Allowed: Cats OK, Dogs OK
- Sewer: Public Sewer
- Utilities: Electricity Available
Finance and Tax Information
- Home Owners Association Fee: 180.00
- Insurance Expense: 0.00
- Net Operating Income: 0.00
- Other Expense: 0.00
- Tax Year: 2023
Other Features
- Appliances: Dishwasher, Disposal, Dryer, Electric Water Heater, Range, Refrigerator, Washer
- Association Name: Rivercrest Community Association, Inc
- Association Phone: 813-968-5665
- Country: US
- Interior Features: Ceiling Fans(s)
- Legal Description: RIVERCREST PHASE 2 PARCEL O AND R LOT 5 BLOCK 28
- Levels: One
- Area Major: 33569 - Riverview
- Occupant Type: Owner
- Parcel Number: U-33-30-20-83M-000028-00005.0
- Views: 124
- Zoning Code: PD
Nearby Subdivisions
Bell Creek Hammocks North Sub
Boyette Creek Ph 1
Boyette Farms
Boyette Farms Ph 3
Boyette Park Ph 1a 1b 1d
Boyette Spgs Sec A
Boyette Spgs Sec A Un 1
Boyette Spgs Sec B Un 17
Boyette Springs
Carmans Casa Del Rio
Echo Park
Estates At Riversedge
Estuary Ph 1 4
Estuary Ph 2
Estuary Ph 5
Hammock Crest
Hawks Fern
Hawks Fern Ph 2
Hawks Fern Ph 3
Hawks Reserve
Lake St. Charles
Lakeside Tr A2
Lakeside Tr B
Manors At Forest Glen
Mellowood Creek
Moss Creek Sub
Moss Landing Ph 1
Paddock Oaks
Peninsula At Rhodine Lake
Preserve At Riverview
Ridgewood
Ridgewood West
Rivercrest Lakes
Rivercrest Ph 1a
Rivercrest Ph 1b1
Rivercrest Ph 1b4
Rivercrest Ph 2 Prcl N
Rivercrest Ph 2 Prcl O An
Rivercrest Ph 2b1
Rivercrest Ph 2b22c
Riverglen
Riverglen Riverwatch Gated Se
Riverplace Sub
Riversedge
Rodney Johnsons Riverview Hig
Shadow Run
Shamblin Estates
South Fork
South Pointe Phase 4
Stoner Woods
Unplatted
Zzz

- Nicole Haltaufderhyde, REALTOR ®
- Tropic Shores Realty
- Mobile: 352.425.0845
- 352.425.0845
- nicoleverna@gmail.com



