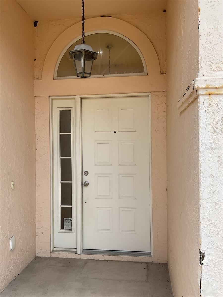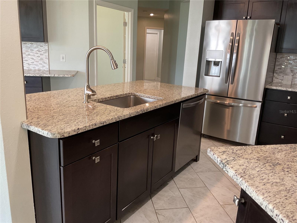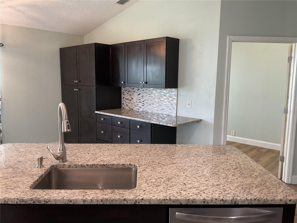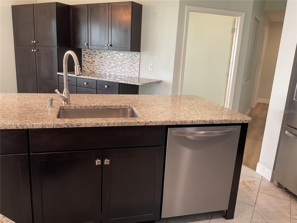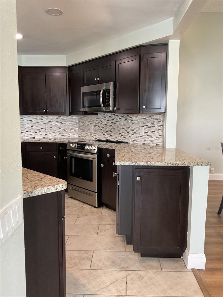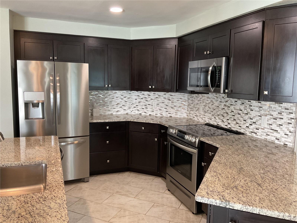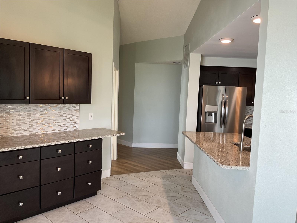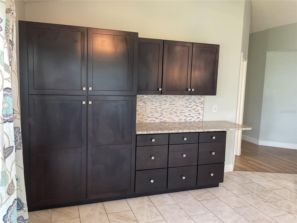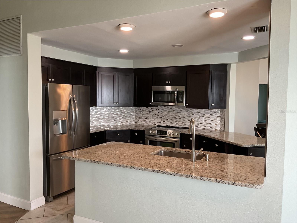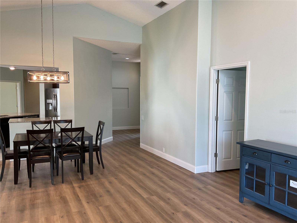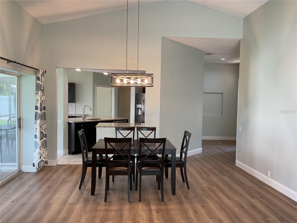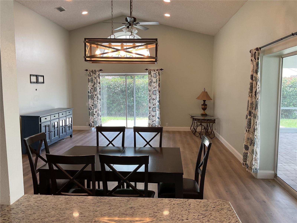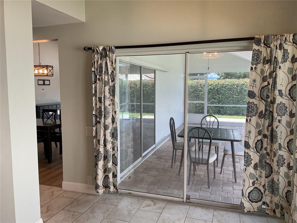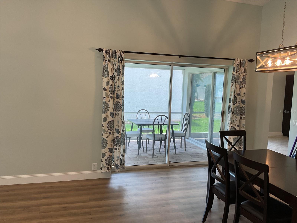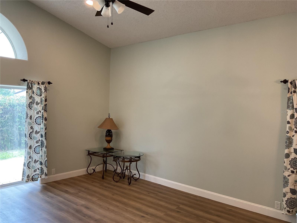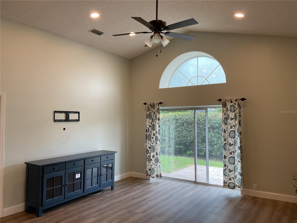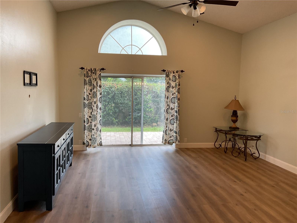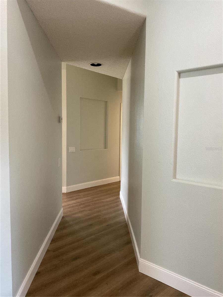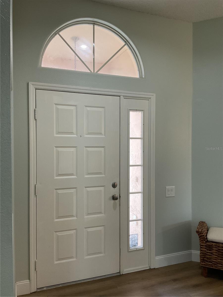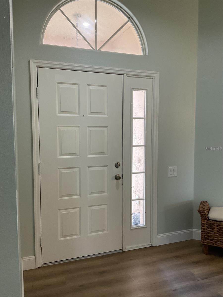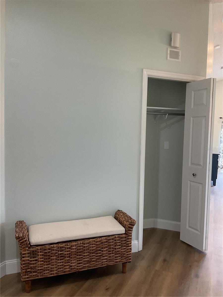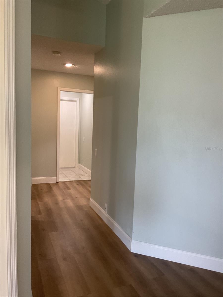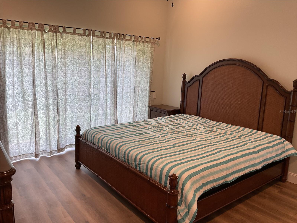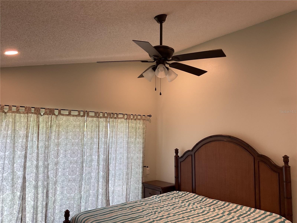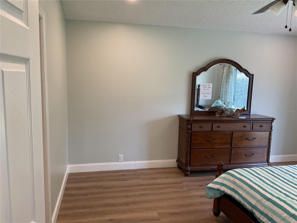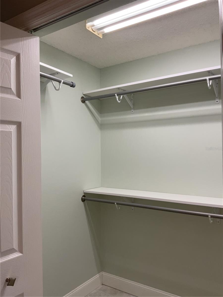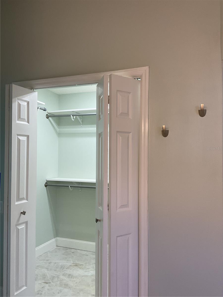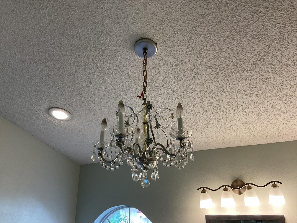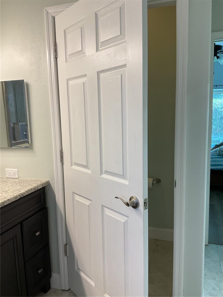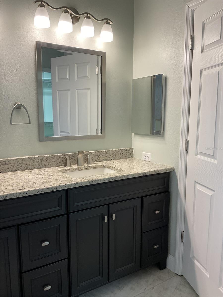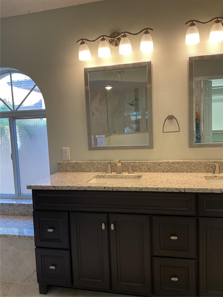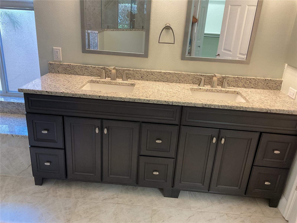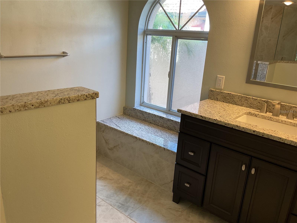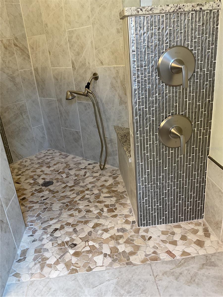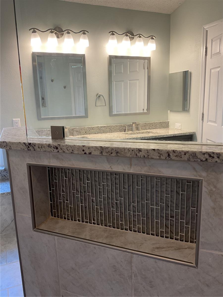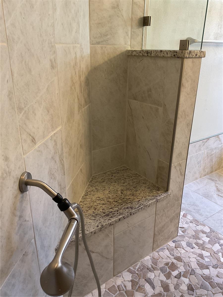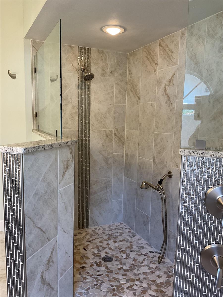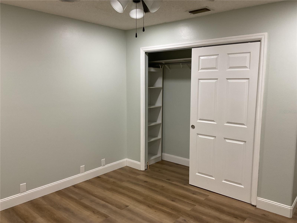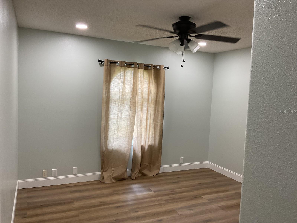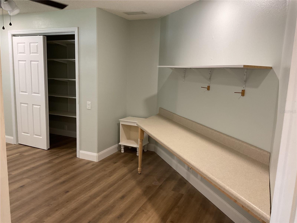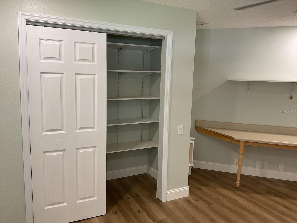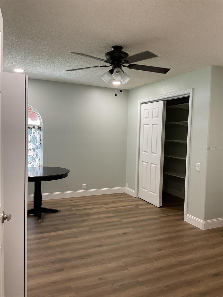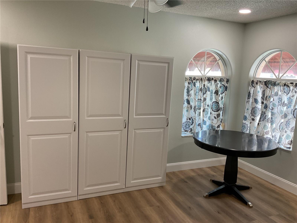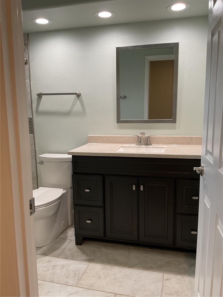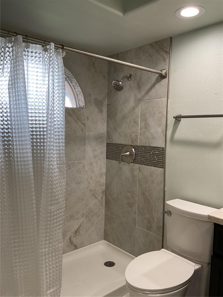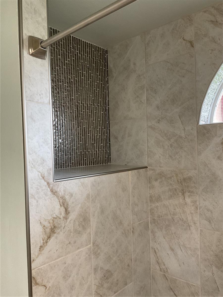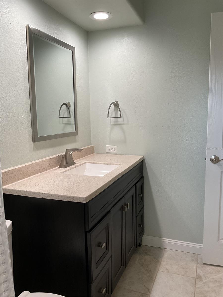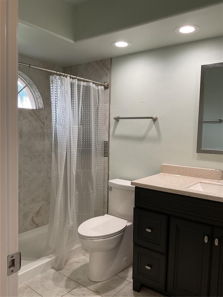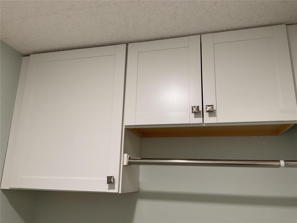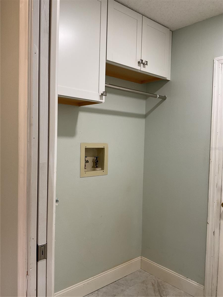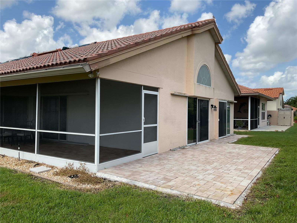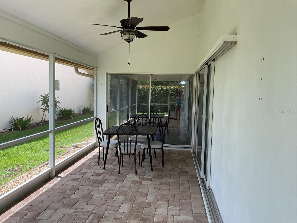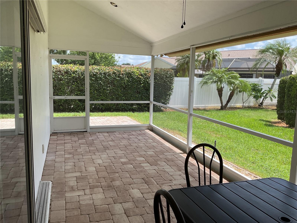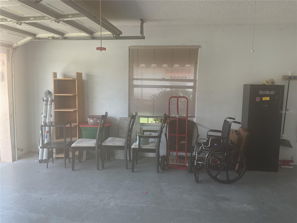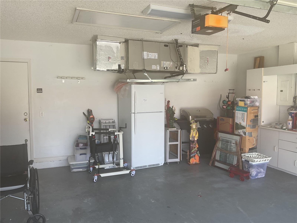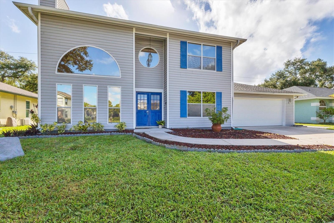4115 Murfield Drive E, BRADENTON, FL 34203
Property Photos
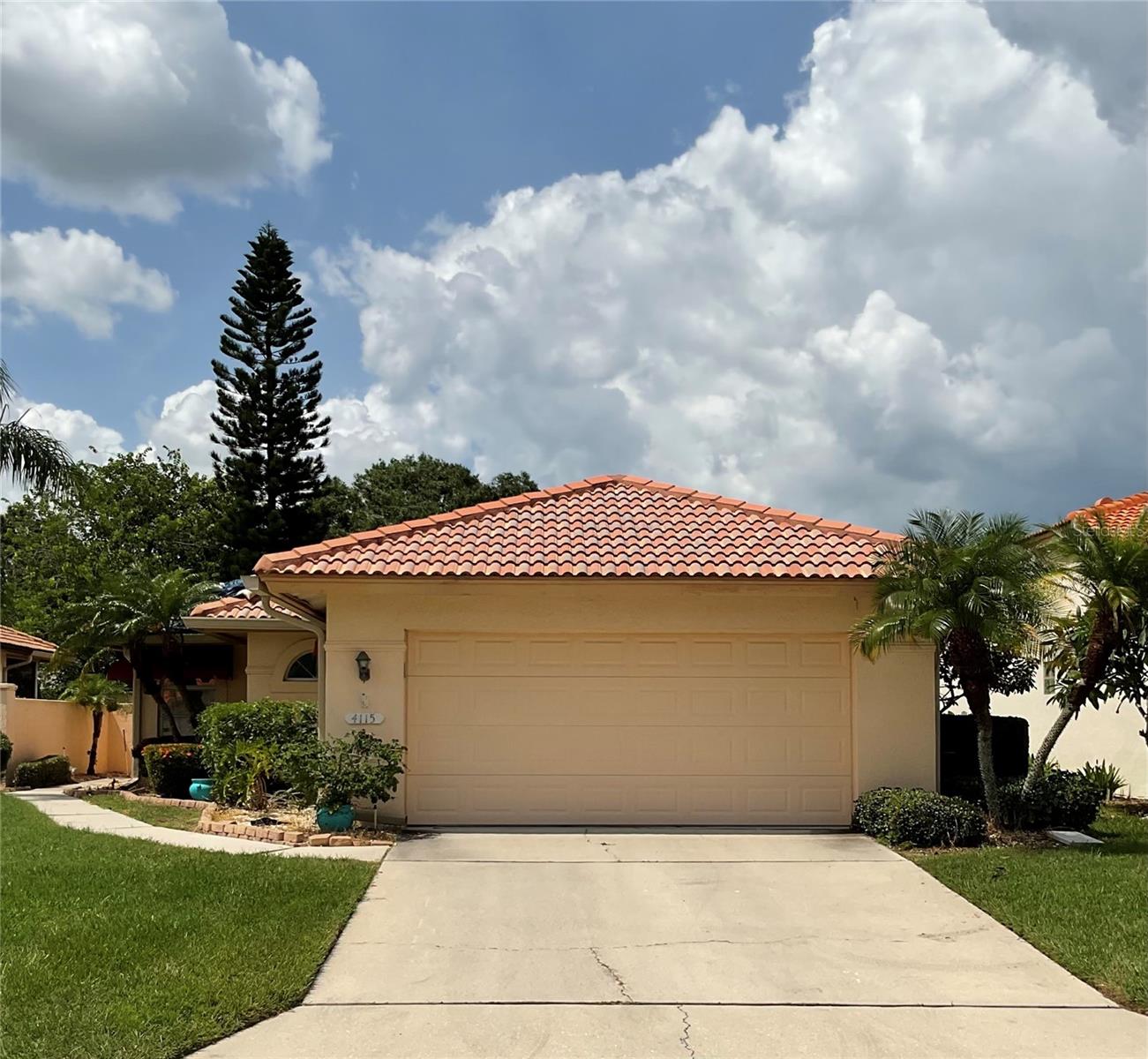
Would you like to sell your home before you purchase this one?
Priced at Only: $399,900
For more Information Call:
Address: 4115 Murfield Drive E, BRADENTON, FL 34203
Property Location and Similar Properties
- MLS#: T3543776 ( Residential )
- Street Address: 4115 Murfield Drive E
- Viewed: 71
- Price: $399,900
- Price sqft: $154
- Waterfront: No
- Year Built: 1991
- Bldg sqft: 2603
- Bedrooms: 3
- Total Baths: 2
- Full Baths: 2
- Garage / Parking Spaces: 2
- Days On Market: 247
- Additional Information
- Geolocation: 27.4591 / -82.5107
- County: MANATEE
- City: BRADENTON
- Zipcode: 34203
- Subdivision: Peridia
- Provided by: FLAMINGO SKY REALTY
- Contact: Jean Wielgolinski
- 727-415-5198

- DMCA Notice
-
DescriptionNew roof october 2024. No flood insurance required. Cable, internet, lawncare, and community pool, tennis and pickelball courts, and clubhouse included in hoa dues. Looking for an affordable, move in ready home with a country club life style? Do you enjoy a great golf course community and drinks at the tiki bar? Then this home is for you. Nicely updated in 2020. This home features a large eat in kitchen with stainless steel appliances and granite countertops. A large master bedroom with en suite bathroom, features a walk in closet, no step shower, dual shower heads, shower bench, double sinks, and a chandelier. Bedroom 3 has been designed as a craft room with built in countertop and storage shelves in the closet. A paver patio and screened in porch are perfect for dining out or just relaxing. Enjoy playing golf, tennis, or pickleball. Enjoy a swim in the community pool. Peridia is a lifestyle just waiting for you to enjoy.
Payment Calculator
- Principal & Interest -
- Property Tax $
- Home Insurance $
- HOA Fees $
- Monthly -
For a Fast & FREE Mortgage Pre-Approval Apply Now
Apply Now
 Apply Now
Apply NowFeatures
Building and Construction
- Covered Spaces: 0.00
- Exterior Features: Irrigation System, Rain Gutters, Sidewalk, Sliding Doors
- Flooring: Tile, Vinyl
- Living Area: 1943.00
- Roof: Tile
Property Information
- Property Condition: Completed
Garage and Parking
- Garage Spaces: 2.00
- Open Parking Spaces: 0.00
- Parking Features: Garage Door Opener, Off Street, On Street
Eco-Communities
- Water Source: Public
Utilities
- Carport Spaces: 0.00
- Cooling: Central Air
- Heating: Central, Electric
- Pets Allowed: Yes
- Sewer: Public Sewer
- Utilities: Cable Connected, Electricity Connected, Public, Sewer Connected, Street Lights, Underground Utilities, Water Connected
Amenities
- Association Amenities: Clubhouse, Fence Restrictions, Golf Course, Pickleball Court(s), Pool, Tennis Court(s)
Finance and Tax Information
- Home Owners Association Fee Includes: Cable TV, Common Area Taxes, Pool, Escrow Reserves Fund, Internet, Pest Control, Recreational Facilities
- Home Owners Association Fee: 877.00
- Insurance Expense: 0.00
- Net Operating Income: 0.00
- Other Expense: 0.00
- Tax Year: 2023
Other Features
- Accessibility Features: Accessible Full Bath
- Appliances: Dishwasher, Disposal, Microwave, Range, Refrigerator
- Association Name: Nancy Ploger
- Association Phone: 941758-2582
- Country: US
- Interior Features: Accessibility Features, Ceiling Fans(s), Eat-in Kitchen, High Ceilings, Living Room/Dining Room Combo, Open Floorplan, Primary Bedroom Main Floor, Split Bedroom, Stone Counters, Thermostat, Vaulted Ceiling(s), Walk-In Closet(s), Window Treatments
- Legal Description: LOT 123 PERIDIA UNIT FOUR PI#16980.1685/2
- Levels: One
- Area Major: 34203 - Bradenton/Braden River/Lakewood Rch
- Occupant Type: Vacant
- Parcel Number: 1698016852
- Possession: Close of Escrow
- Views: 71
- Zoning Code: PDR
Similar Properties
Nearby Subdivisions
Arbor Reserve
Barrington Ridge Ph 1a
Barrington Ridge Ph 1c
Braden Crossings Ph 1a
Braden Crossings Ph 1b
Braden Oaks
Briarwood
Carillon
Country Club
Creekwood
Creekwood Ph One Subphase I
Creekwood Ph Two Subphase A B
Crossing Creek Village Ph I
De Sear Manor
Fairfax
Fairfax Ph One
Fairfax Ph Two
Fairfield
Fairway Gardens At Tara
Fairway Trace
Fairway Trace At Peridia I Ph
Garden Lakes Courtyard
Garden Lakes Estates Ph 7b7g
Garden Lakes Village Sec 1
Garden Lakes Village Sec 2
Garden Lakes Village Sec 3
Garden Lakes Village Sec 4
Garden Lakes Villas Sec 1
Garden Lakes Villas Sec 2
Garden Lakes Villas Sec 3
Glen Coves Heights
Groveland
Hammock Place
Hammock Place Ii
Harborage On Braden River Ph I
Heatherwood Condo Ph 1
Heights Ph I Subph Ia Ib Ph
Heights Ph Ii Subph A C Ph I
Heights Ph Ii Subph B
Lionshead Ph I
Mandalay Ph Ii
Marineland
Marshalls Landing
Meadow Lake
Meadow Lakes
Melrose Gardens At Tara
Moss Creek Ph I
Moss Creek Ph Ii Subph A
Overstreet Park Fifth Add
Park Place
Peaceful Pines
Peridia
Peridia Isle
Plantation Oaks
Pride South County Cra
Pride Park Area
Regal Oaks
Ridge At Crossing Creek Ph I
Ridge At Crossing Creek Ph Ii
River Forest
River Landings Bluffs Ph I
River Place
Rivers Edge
Sabal Harbour Ph Ia
Sabal Harbour Ph Iii
Sabal Harbour Ph Vi
Sabal Harbour Ph Vii
Sabal Harbour Ph Viii
Silverlake
Sterling Lake
Sunniland
Tailfeather Way At Tara
Tara
Tara Golf And Country Club
Tara Ph 1
Tara Ph I
Tara Ph Ii Subphase B
Tara Ph Ii Subphase F
Tara Ph Iii Subphase F
Tara Ph Iii Subphase G
Tara Ph Iii Subphase H
Tara Ph Iii Supphase B
Tara Phase Ii
Tara Preserve
Tara Verandas
Tara Villas
Tara Villas Of Twelve Oaks
Twelve Oaks I Of Tara Ph 2
Twelve Oaks Ii Of Tara
Wallingford
Water Oak
Winter Gardens
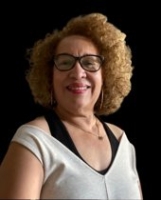
- Nicole Haltaufderhyde, REALTOR ®
- Tropic Shores Realty
- Mobile: 352.425.0845
- 352.425.0845
- nicoleverna@gmail.com



