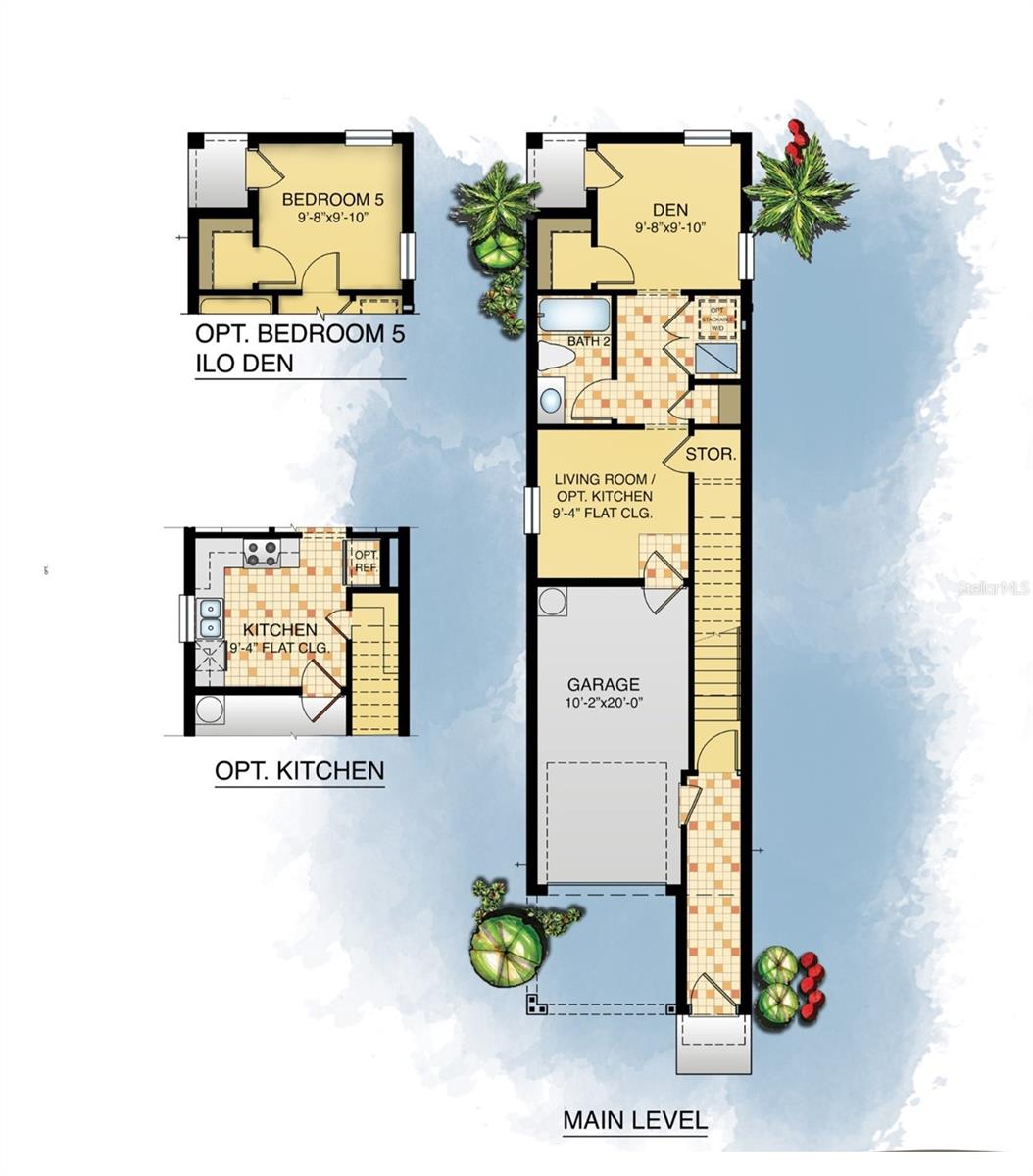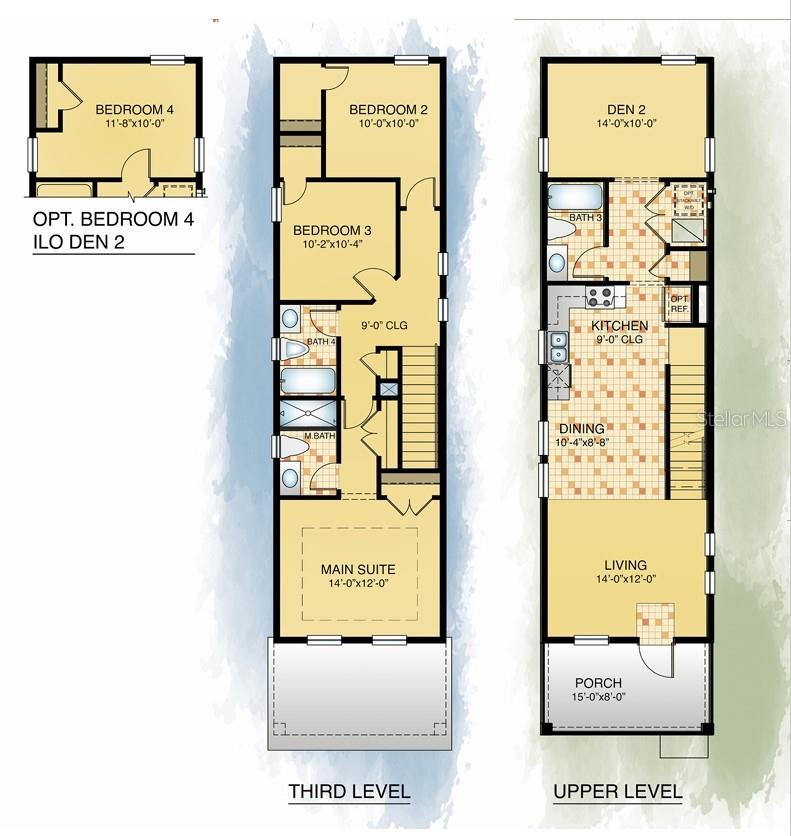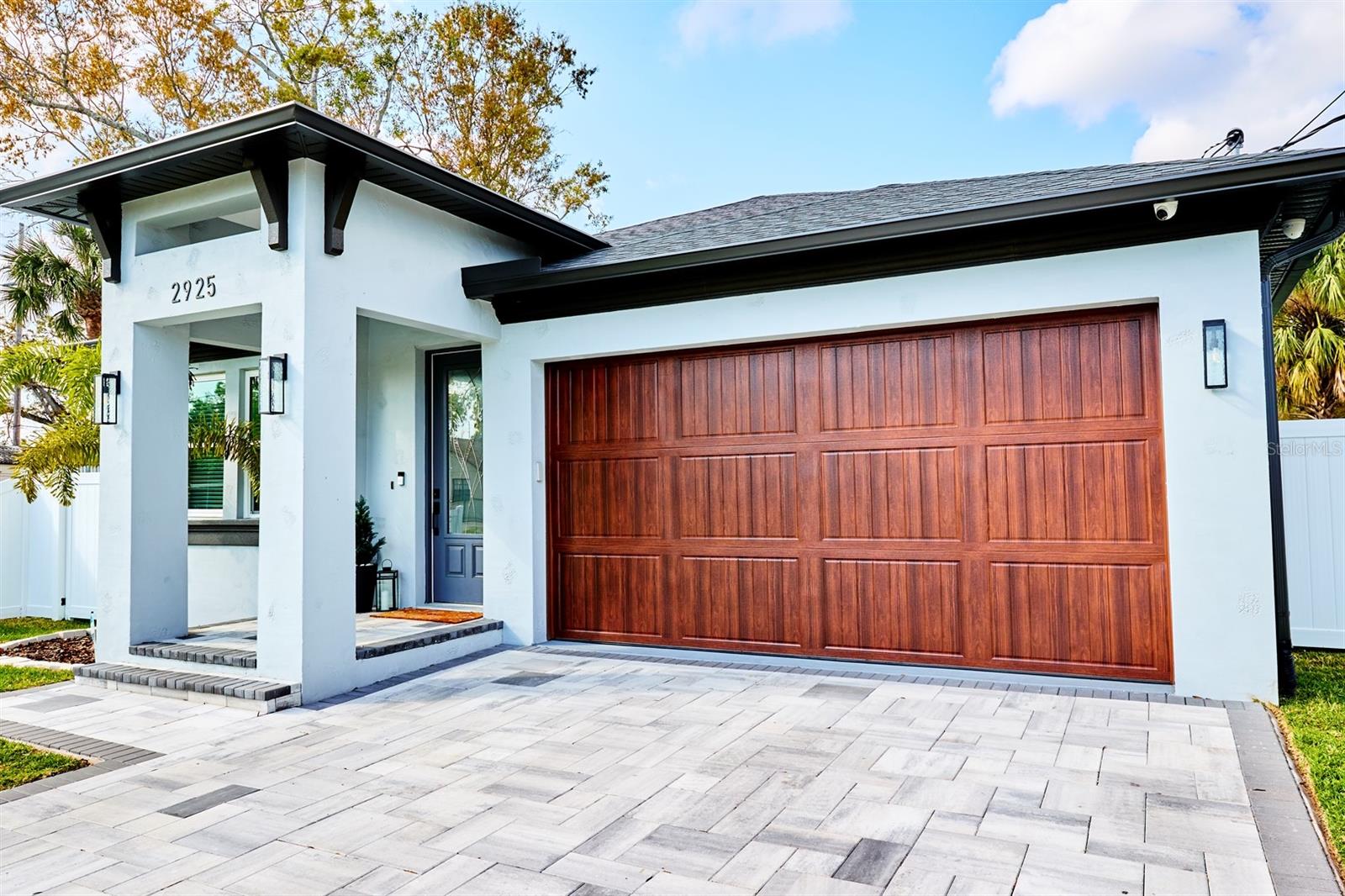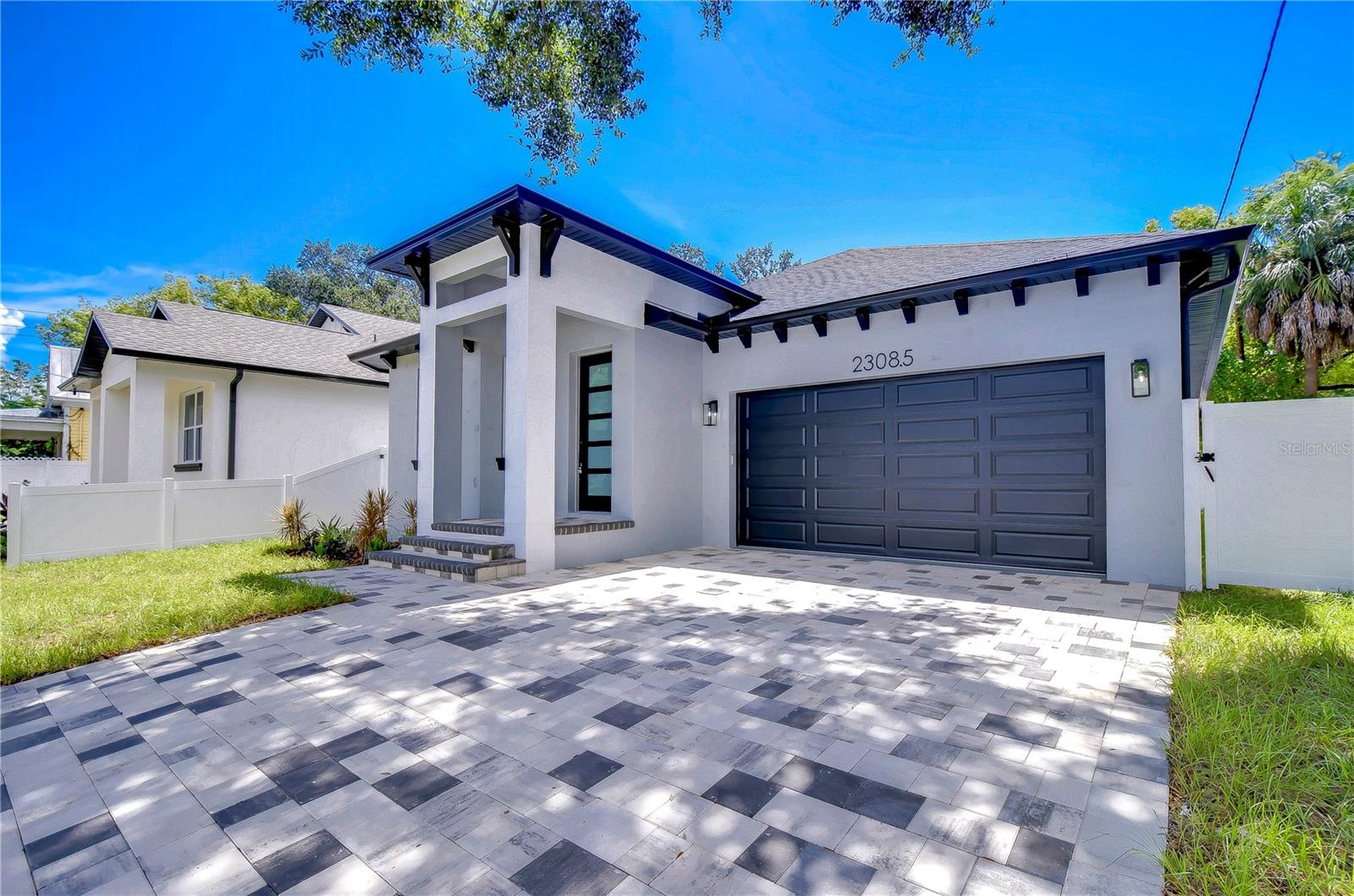1734 Cherry Street, TAMPA, FL 33607
Property Photos
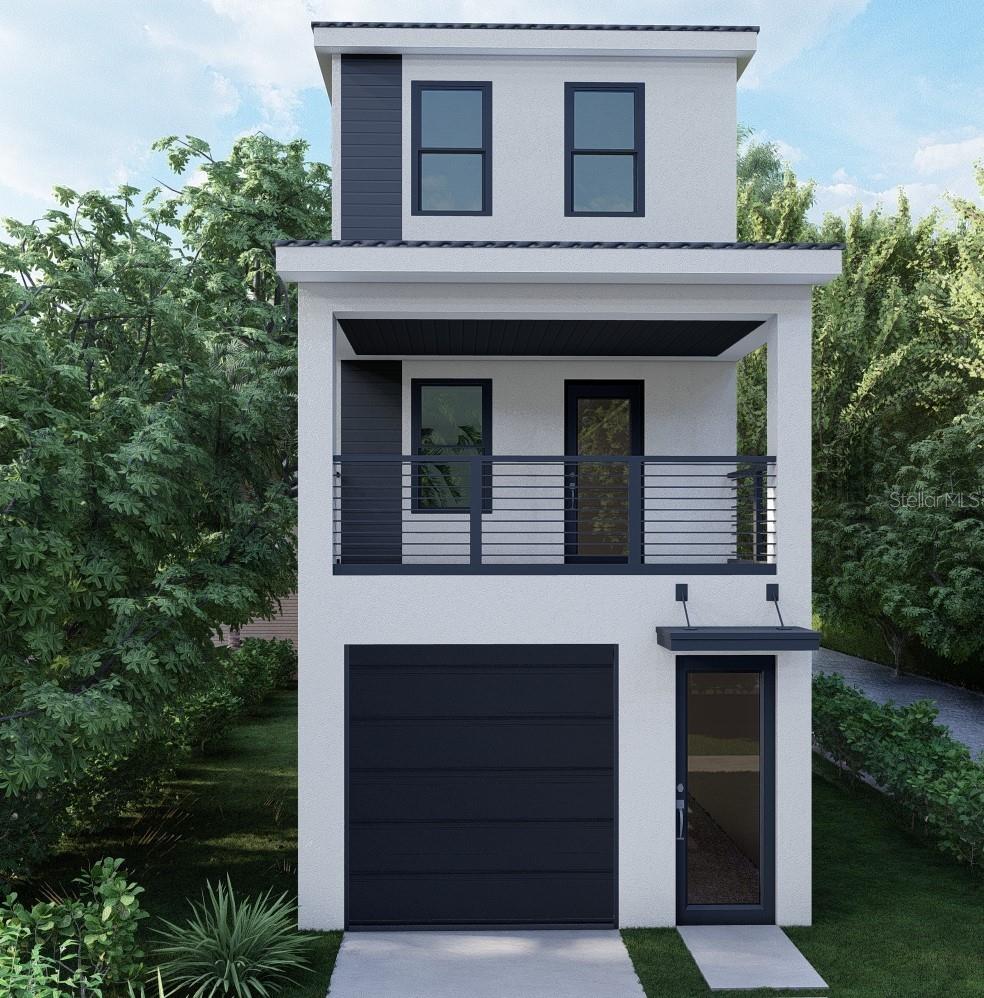
Would you like to sell your home before you purchase this one?
Priced at Only: $599,900
For more Information Call:
Address: 1734 Cherry Street, TAMPA, FL 33607
Property Location and Similar Properties
- MLS#: T3548645 ( Residential )
- Street Address: 1734 Cherry Street
- Viewed: 116
- Price: $599,900
- Price sqft: $307
- Waterfront: No
- Year Built: 2024
- Bldg sqft: 1957
- Bedrooms: 3
- Total Baths: 4
- Full Baths: 4
- Garage / Parking Spaces: 1
- Days On Market: 232
- Additional Information
- Geolocation: 27.9613 / -82.4782
- County: HILLSBOROUGH
- City: TAMPA
- Zipcode: 33607
- Subdivision: El Cerro
- Elementary School: Tampa Bay Boluevard HB
- Middle School: Stewart HB
- High School: Blake HB
- Provided by: DOMAIN REALTY LLC
- Contact: Kevin Robles
- 813-580-8113

- DMCA Notice
-
DescriptionUnder Construction. Prime Investment Opportunity in West Tampa Multi Generational Living & Rental Potential! Available NOW! Welcome to "The WREN" Domain Homes' newest model, offering exceptional value with no HOA in the heart of West Tampa! This stunning 3 story, drive under, single family home boasts 3 bedrooms, 4 bathrooms, and a versatile lower level unit with a full kitchen, ample storage, and private entryperfect for rental income, an in law suite, or multi generational living. Key Features include: Ideal Investment: With rental potential near the University of Tampa, this home is a prime opportunity for long term tenants, student housing, or short term rentals. Thousands of new housing units in the area will bolster property values over time. Separate Living Space: The lower level features a full kitchen, bathroom, and private access, offering flexibility as an independent rental unit or guest suite. Modern & Open Concept Design: The main level boasts a bright, open floor plan with luxury vinyl floors, a chef inspired kitchen, and seamless flow between living and dining areasideal for entertaining. Ample Storage & Parking: A drive under garage provides secure parking and plenty of storage for added convenience. Unbeatable Location! Minutes to Tampa Hotspots: Armature Works, and Downtown Tampa, conveniently situated just minutes from Columbus Dr. and Cass St. bridges. Upcoming Developments: Be at the center of West Tampas growth, near the highly anticipated Rome Yard project (link), as well as the new Riverside Publix. Retail Attractions: Old and new attractions with Ricks on the River, My Cousin Vinnys Italian Sandwich Shop, Willas, etc. all within a 5 minute drive. Whether you're looking for an income producing property, a primary residence with rental flexibility, or a modern home in an unbeatable location, this brand new home checks all the boxes. Plus, enjoy the benefits of new construction with a 1 2 10 year warranty and third party energy efficiency certification. Contact one of our New Home Specialist now to schedule a tour.
Payment Calculator
- Principal & Interest -
- Property Tax $
- Home Insurance $
- HOA Fees $
- Monthly -
For a Fast & FREE Mortgage Pre-Approval Apply Now
Apply Now
 Apply Now
Apply NowFeatures
Building and Construction
- Builder Model: WREN
- Builder Name: Domain Homes. Inc.
- Covered Spaces: 0.00
- Exterior Features: Hurricane Shutters, Irrigation System, Lighting, Private Mailbox, Rain Gutters, Sidewalk
- Flooring: Carpet, Ceramic Tile
- Living Area: 1957.00
- Roof: Shingle
Property Information
- Property Condition: Under Construction
Land Information
- Lot Features: City Limits, Sidewalk, Paved
School Information
- High School: Blake-HB
- Middle School: Stewart-HB
- School Elementary: Tampa Bay Boluevard-HB
Garage and Parking
- Garage Spaces: 1.00
- Open Parking Spaces: 0.00
Eco-Communities
- Green Energy Efficient: Appliances
- Water Source: Private
Utilities
- Carport Spaces: 0.00
- Cooling: Central Air
- Heating: Central
- Pets Allowed: Yes
- Sewer: Septic Tank
- Utilities: BB/HS Internet Available, Cable Available, Electricity Connected
Finance and Tax Information
- Home Owners Association Fee: 0.00
- Insurance Expense: 0.00
- Net Operating Income: 0.00
- Other Expense: 0.00
- Tax Year: 2023
Other Features
- Appliances: Dishwasher, Disposal, Electric Water Heater, Microwave, Range
- Country: US
- Interior Features: Built-in Features, Eat-in Kitchen, In Wall Pest System, Kitchen/Family Room Combo, Open Floorplan, PrimaryBedroom Upstairs, Thermostat, Walk-In Closet(s)
- Legal Description: EL CERRO E 25 FT OF LOT 10 BLOCK 5 AND S 1/2 VACATED ALLEY ABUTTING TO SOUTH
- Levels: Three Or More
- Area Major: 33607 - Tampa
- Occupant Type: Owner
- Parcel Number: A-14-29-18-4PD-000005-00010.0
- Style: Craftsman
- Views: 116
- Zoning Code: RM-16
Similar Properties
Nearby Subdivisions
2642
Bayamo
Belvedere Park
Benjamins 2nd Add To Wes
Benjamins Add To West Ta
Benjamins Second Addition To W
Bouton Skinners Add
Bouton And Skinners Addition T
Collins Armenia Park
Cypress Estates
Drews John H 1st Ext
Drews John H 1st Extension Lot
Drews John H Sub Blks 1 To 10
El Cerro
Ghira
Ivy Oak Estates
John H Drews
John H Drews First Ext
Lincoln Gardens
Los Cien
Mac Farlane Park
Mac Farlanes Hermanns Ad
Mac Farlanes Rev Map Of Add
Mac Farlanes Rev Map Of Additi
Mac Farlanes Rev Map Of Adds W
Macfarlane Park
Macfarlane Park Blocks 11 Thru
North Rosedale
Princess Park 1
Rivercrest
Sailport Resort Condo On
Skinners Addition To West Tamp
West Tampa Heights
Winton Park

- Nicole Haltaufderhyde, REALTOR ®
- Tropic Shores Realty
- Mobile: 352.425.0845
- 352.425.0845
- nicoleverna@gmail.com



