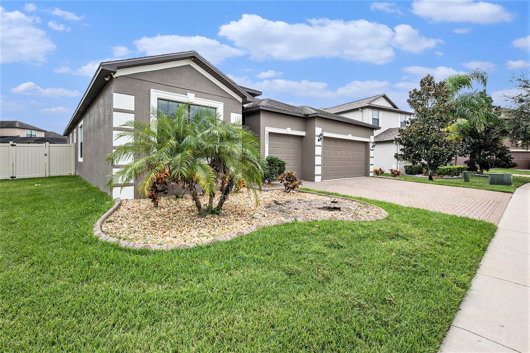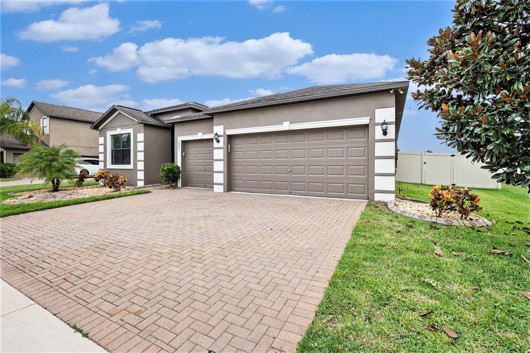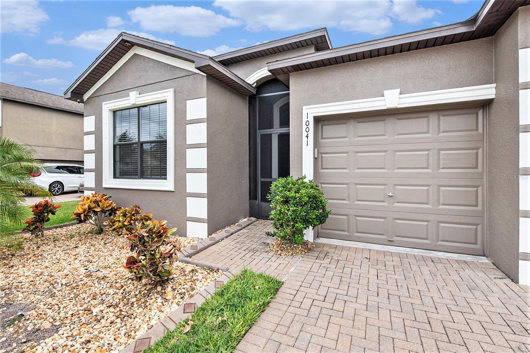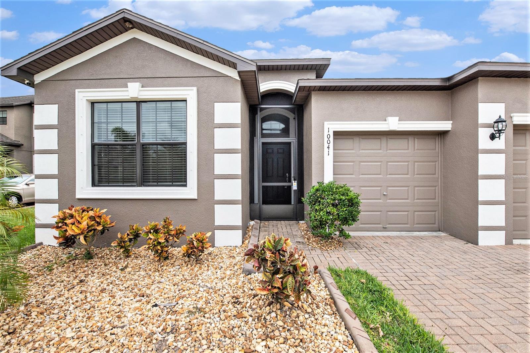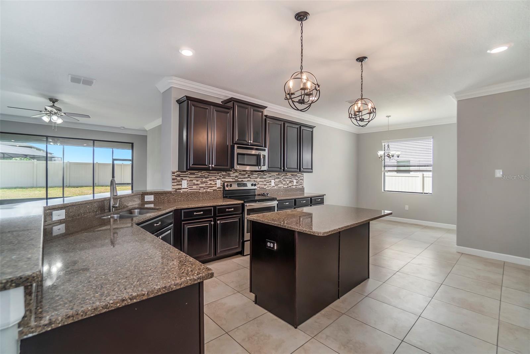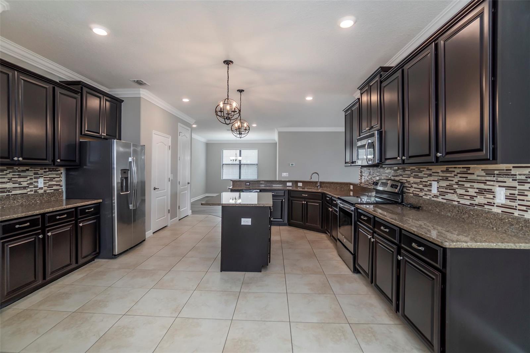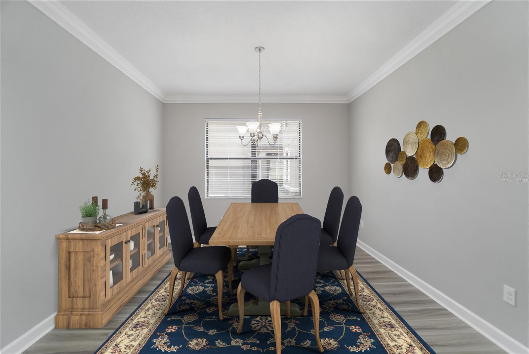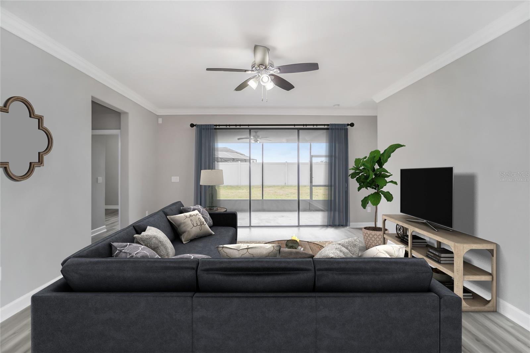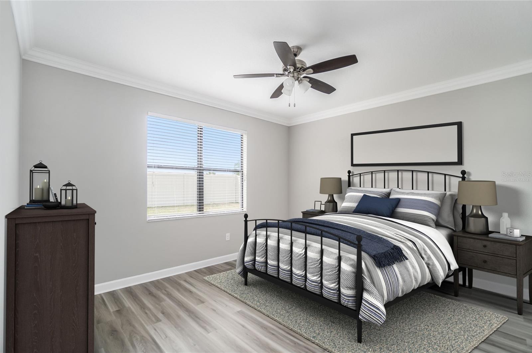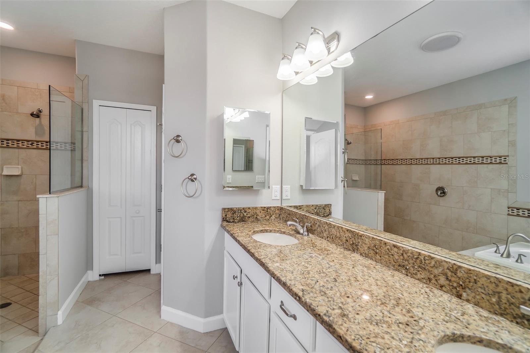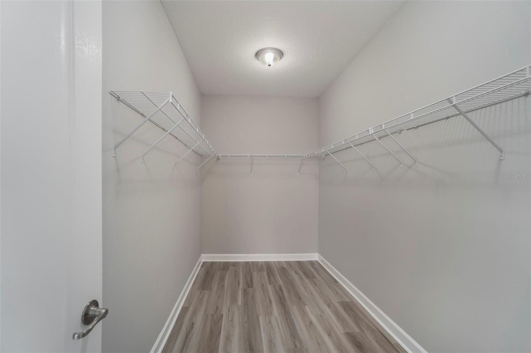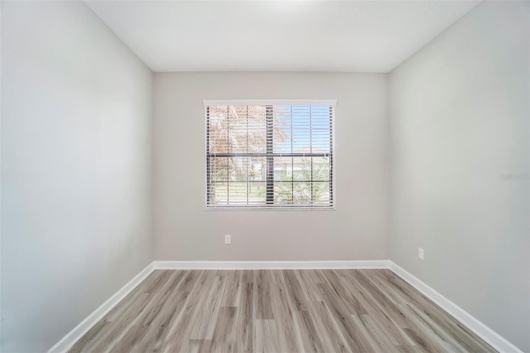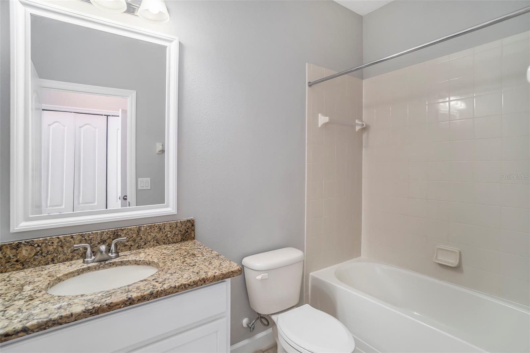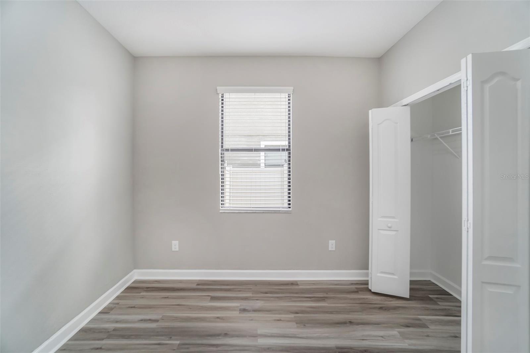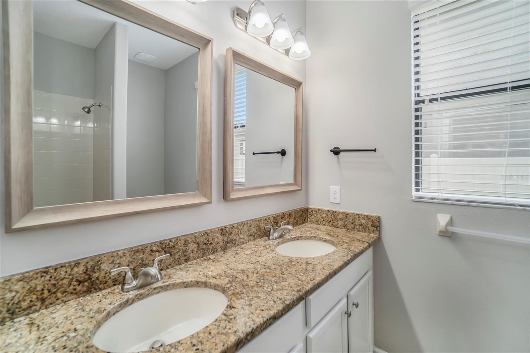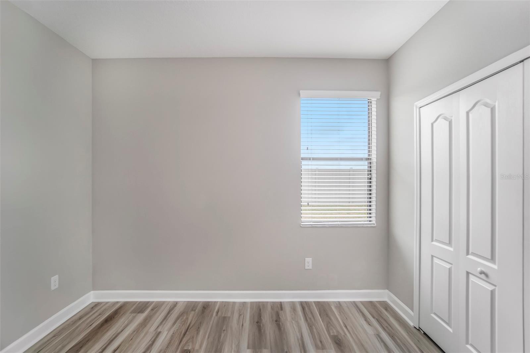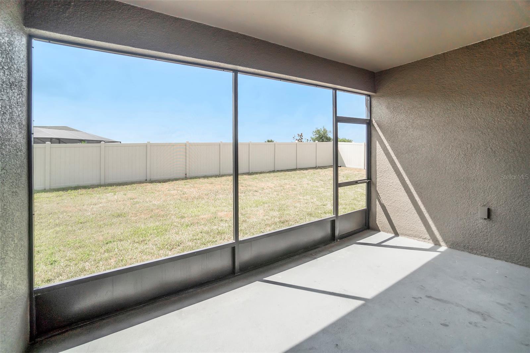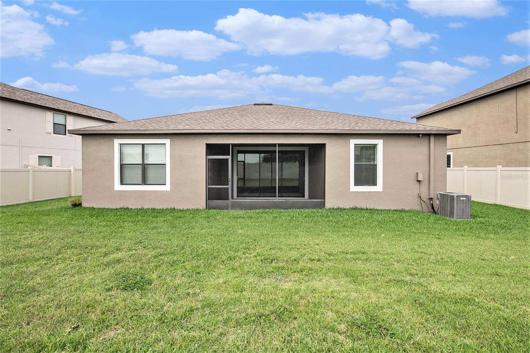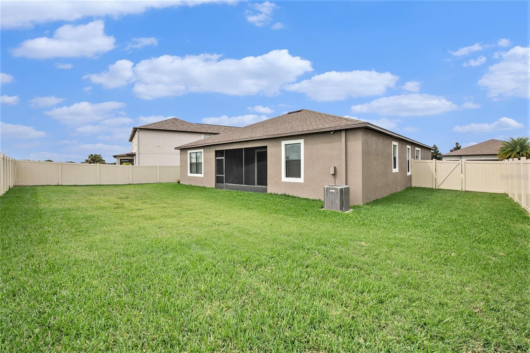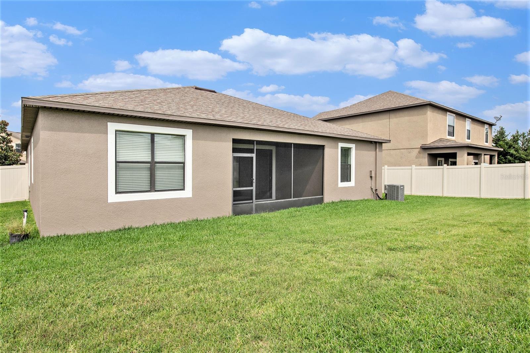10041 Celtic Ash Drive, RUSKIN, FL 33573
Property Photos
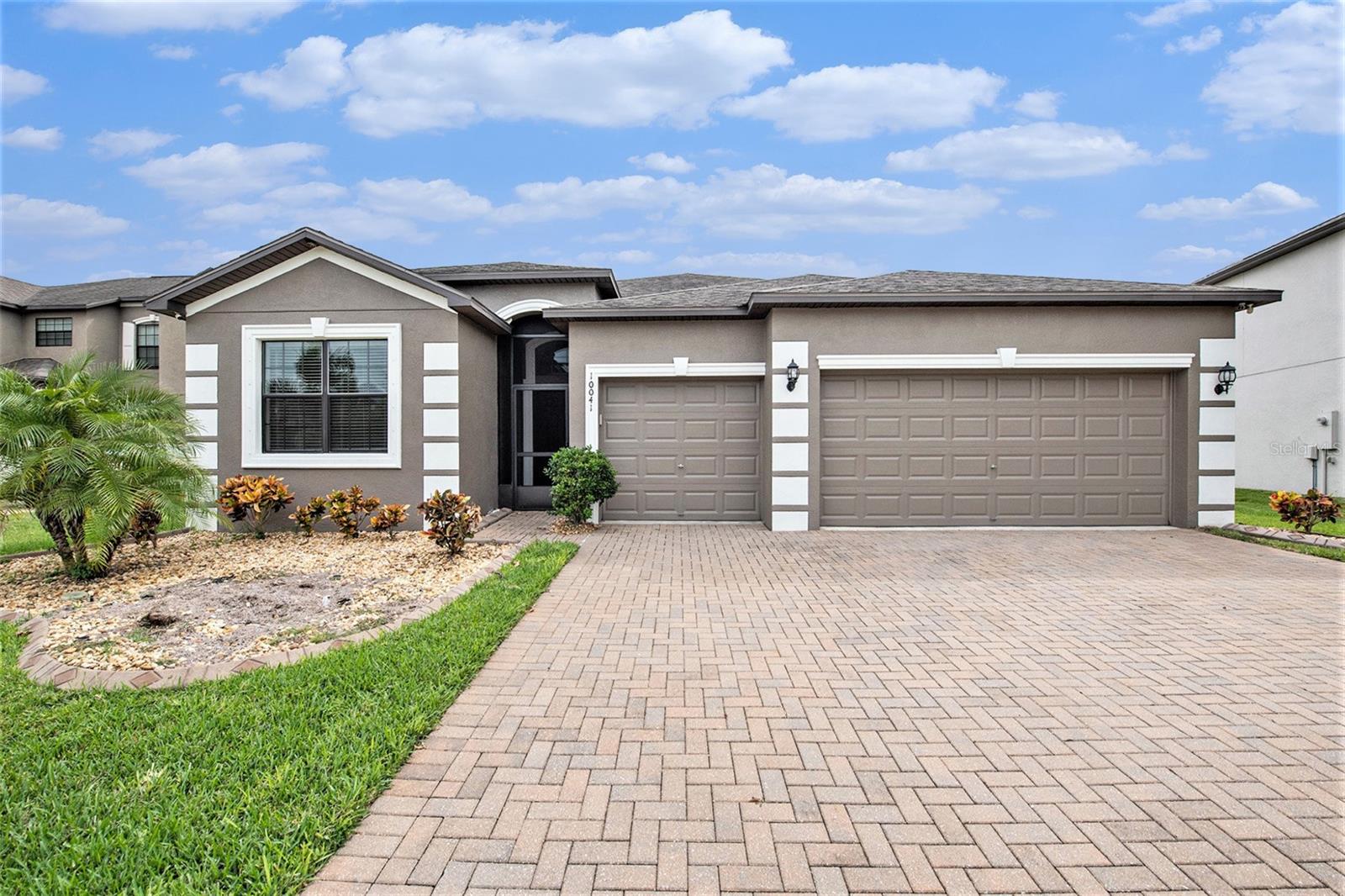
Would you like to sell your home before you purchase this one?
Priced at Only: $442,000
For more Information Call:
Address: 10041 Celtic Ash Drive, RUSKIN, FL 33573
Property Location and Similar Properties






- MLS#: T3550000 ( Single Family )
- Street Address: 10041 Celtic Ash Drive
- Viewed: 59
- Price: $442,000
- Price sqft: $144
- Waterfront: No
- Year Built: 2015
- Bldg sqft: 3059
- Bedrooms: 4
- Total Baths: 3
- Full Baths: 3
- Garage / Parking Spaces: 2
- Days On Market: 234
- Additional Information
- Geolocation: 27.7636 / -82.3438
- County: HILLSBOROUGH
- City: RUSKIN
- Zipcode: 33573
- Subdivision: Belmont Ph 1c1 Pt Rep
- Provided by: TROWBRIDGE REALTY CORP
- Contact: Matthew Derocher

- DMCA Notice
Description
One or more photo(s) has been virtually staged. Light, bright, and beautifully updated home ready for move in! Featuring fresh neutral paint and updated flooring throughout, this stunner is ready to become your new home sweet home. The open floorplan offers plenty of space for entertaining with a large formal dining room and family room right off the kitchen so your home chef never has to miss a moment. Gleaming granite countertops, sleek stainless steel appliances, and a large center island are sure to inspire even novice chefs with a sunny breakfast nook perfect for relaxing mornings with loved ones. An oversized sliding glass door connects the family room and screened lanai to extend your living space and offer easy access to the privacy fenced backyard. Retreat to the primary bedroom boasting a walk in closet and en suite bathroom with everything you need to relax and recharge after a long day. Perfectly placed just minutes from local shopping, schools, and amenities, you dont want to miss this one! Schedule your showing today!
Description
One or more photo(s) has been virtually staged. Light, bright, and beautifully updated home ready for move in! Featuring fresh neutral paint and updated flooring throughout, this stunner is ready to become your new home sweet home. The open floorplan offers plenty of space for entertaining with a large formal dining room and family room right off the kitchen so your home chef never has to miss a moment. Gleaming granite countertops, sleek stainless steel appliances, and a large center island are sure to inspire even novice chefs with a sunny breakfast nook perfect for relaxing mornings with loved ones. An oversized sliding glass door connects the family room and screened lanai to extend your living space and offer easy access to the privacy fenced backyard. Retreat to the primary bedroom boasting a walk in closet and en suite bathroom with everything you need to relax and recharge after a long day. Perfectly placed just minutes from local shopping, schools, and amenities, you dont want to miss this one! Schedule your showing today!
Features
Other Features
- Views: 59
Contact Info

- Nicole Haltaufderhyde, REALTOR ®
- Tropic Shores Realty
- Mobile: 352.425.0845
- 352.425.0845
- nicoleverna@gmail.com

