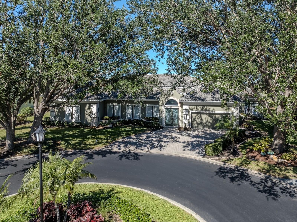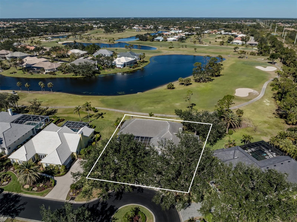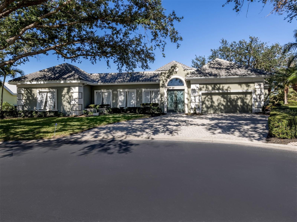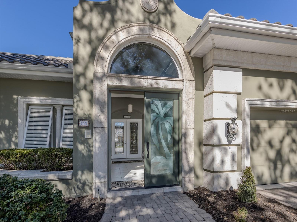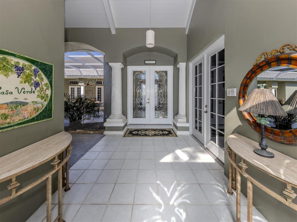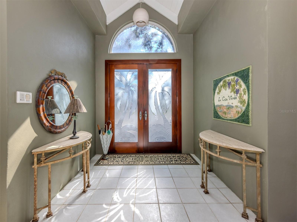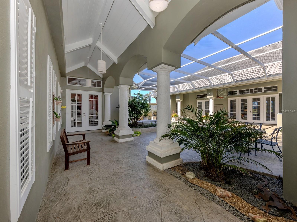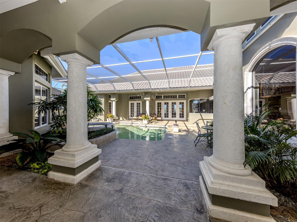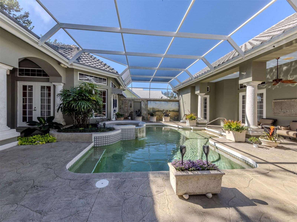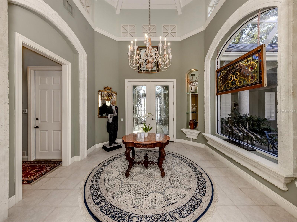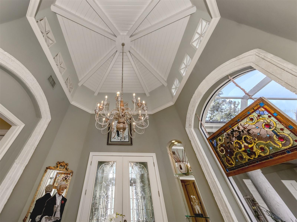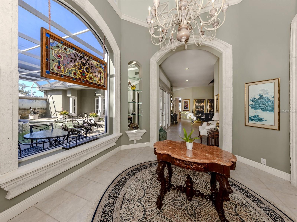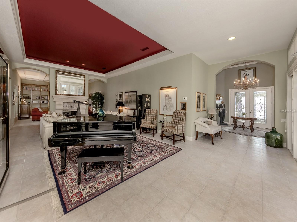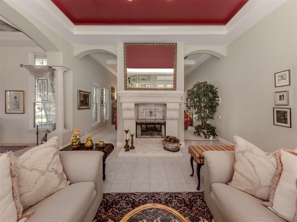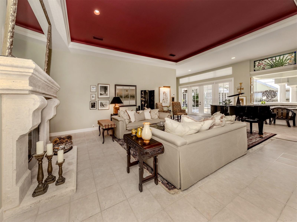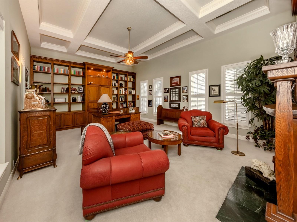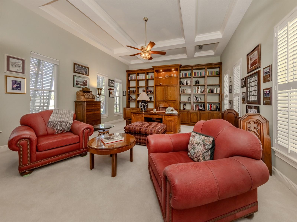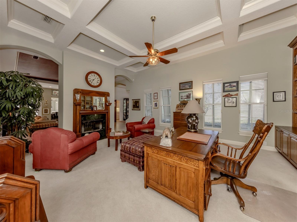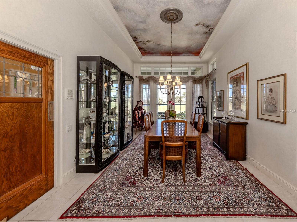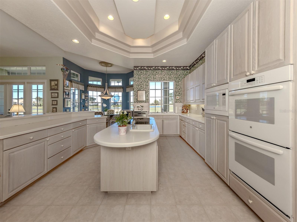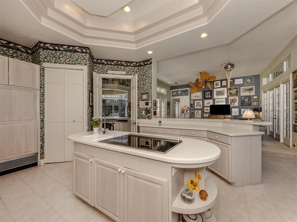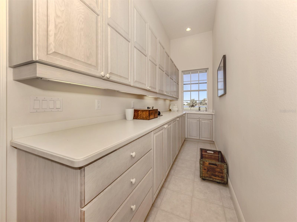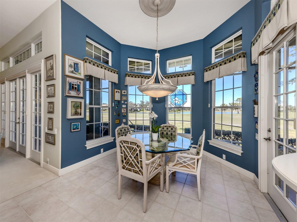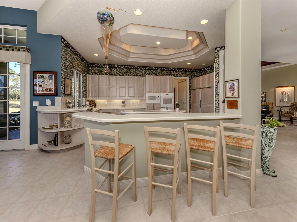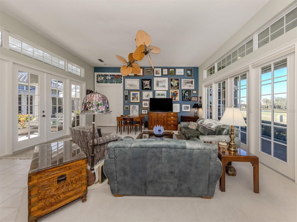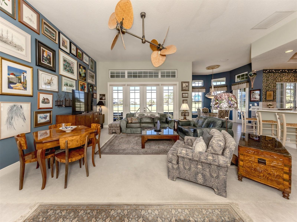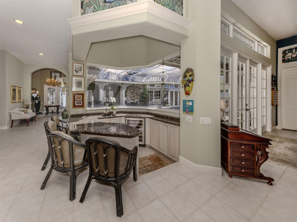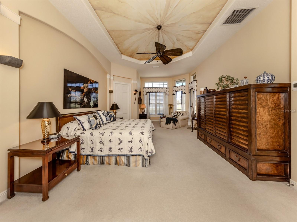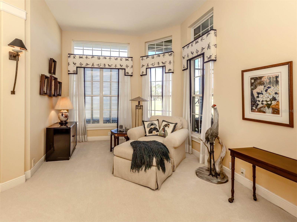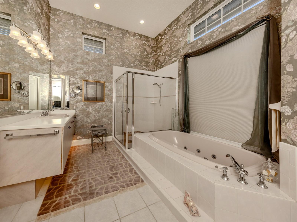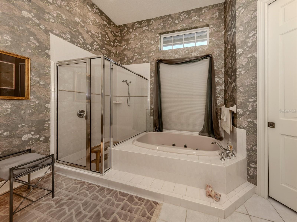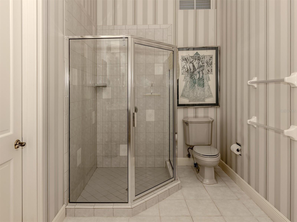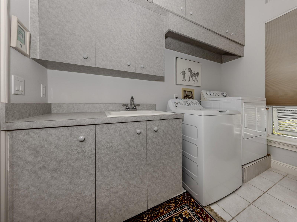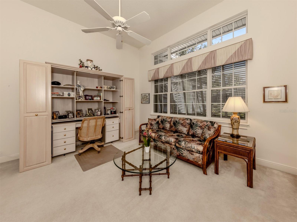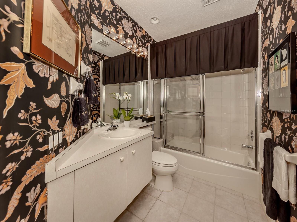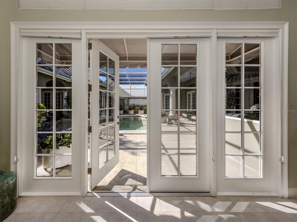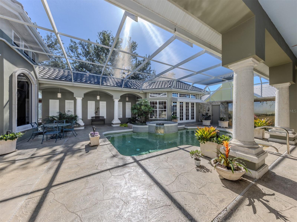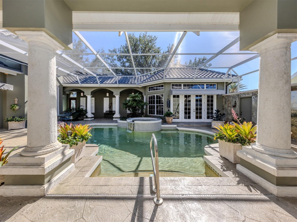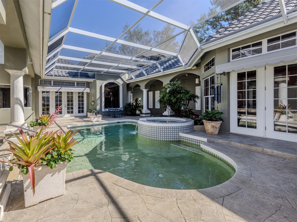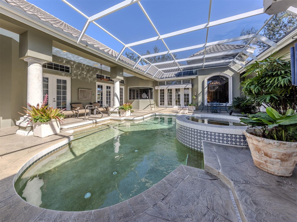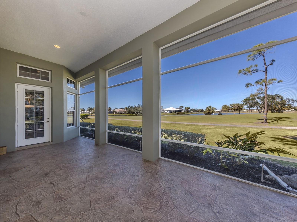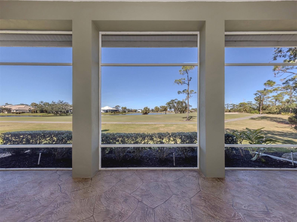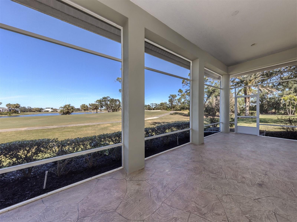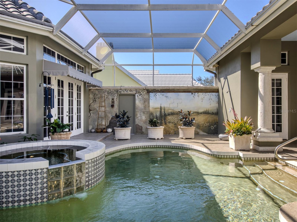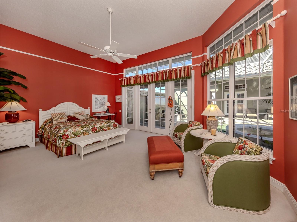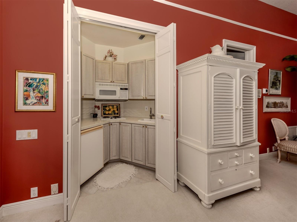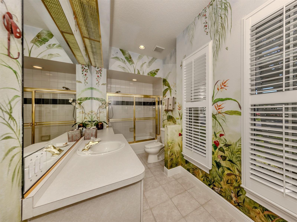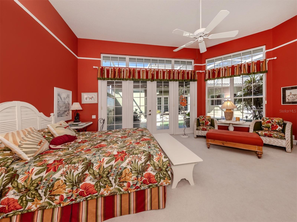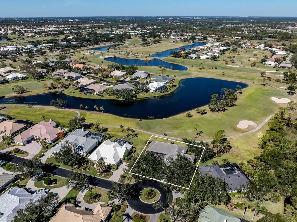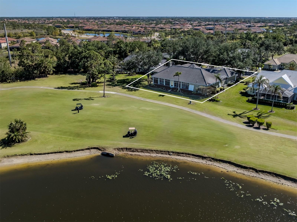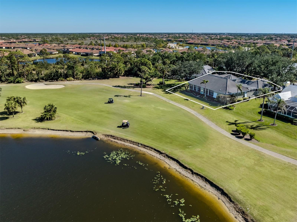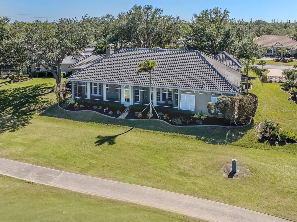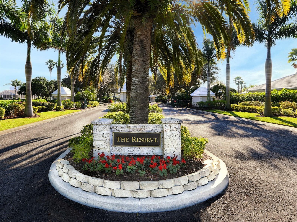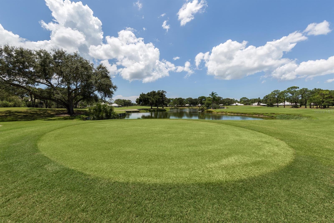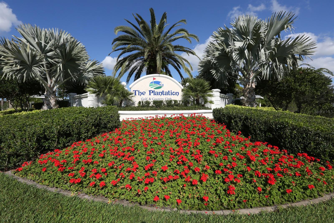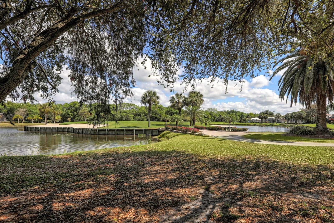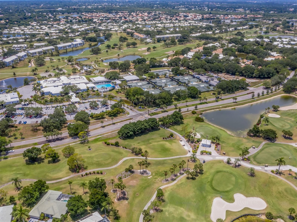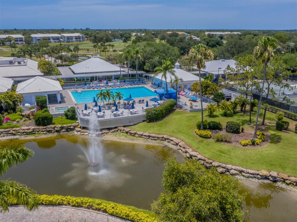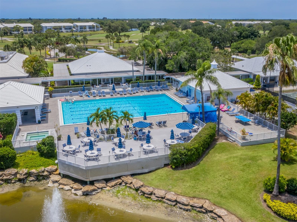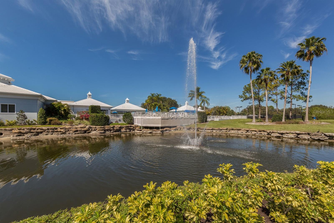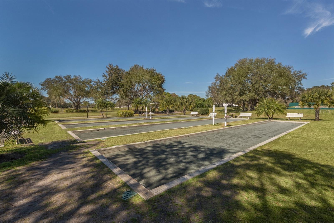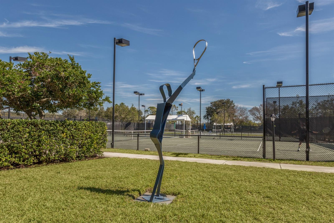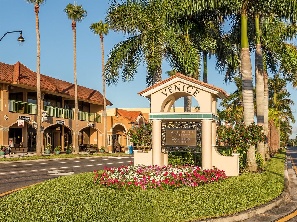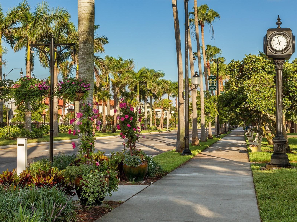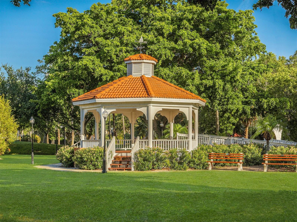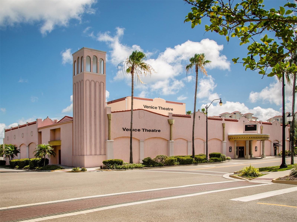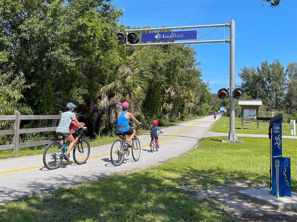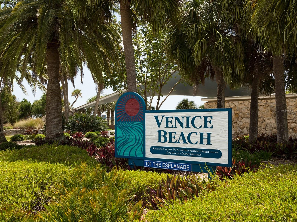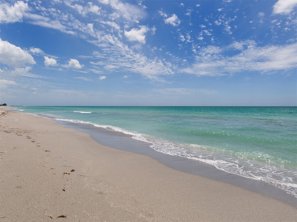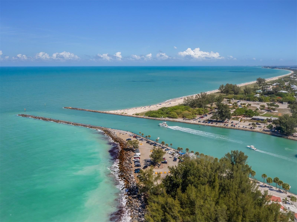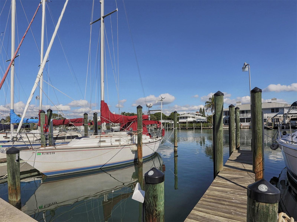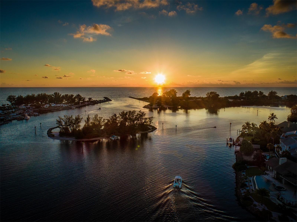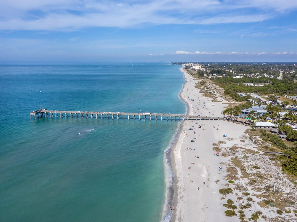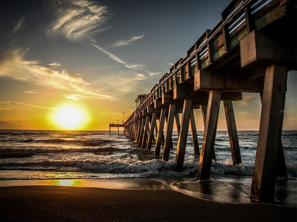441 Tremingham Way, VENICE, FL 34293
Property Photos
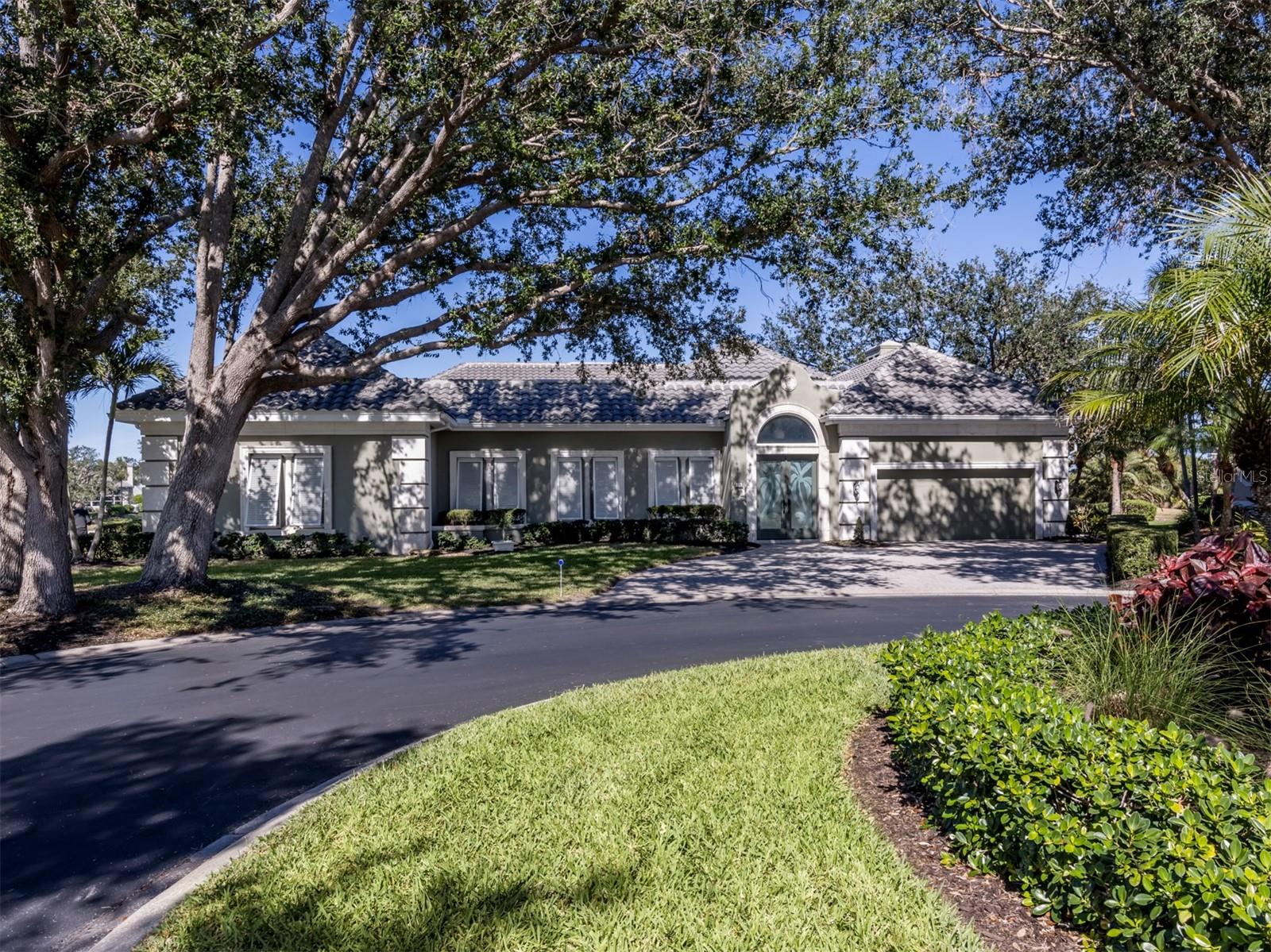
Would you like to sell your home before you purchase this one?
Priced at Only: $1,199,000
For more Information Call:
Address: 441 Tremingham Way, VENICE, FL 34293
Property Location and Similar Properties
- MLS#: N6136659 ( Residential )
- Street Address: 441 Tremingham Way
- Viewed: 172
- Price: $1,199,000
- Price sqft: $195
- Waterfront: No
- Year Built: 1994
- Bldg sqft: 6150
- Bedrooms: 3
- Total Baths: 4
- Full Baths: 4
- Garage / Parking Spaces: 2
- Days On Market: 57
- Additional Information
- Geolocation: 27.0585 / -82.353
- County: SARASOTA
- City: VENICE
- Zipcode: 34293
- Subdivision: The Reserve
- Elementary School: Taylor Ranch Elementary
- Middle School: Venice Area Middle
- High School: Venice Senior High
- Provided by: PREMIER SOTHEBYS INTL REALTY
- Contact: Debi Cohoon
- 941-412-3323

- DMCA Notice
-
DescriptionTimeless and traditional custom built Arthur Rutenberg courtyard estate with grand private guest casita in the rarely available The Reserve at Plantation. This property is poised on a quiet cul de sac street overlooking the 8th fairway with expansive views of the Panther golf course and a sparkling lake. In a picturesque oasis of paradise, this generous size residence offers unique timeless elegance. Enter through the custom double mahogany and etched decorative glass front doors into the spacious pool and spa courtyard with pavers, columns, wall murals and more. Embrace the seclusion of a courtyard home while privately enjoying your pool and spa. Residence includes two generously sized lanais at the rear of the property for relaxation or entertaining while enjoying pleasant views of the golf course, lake and indigenous wildlife. The courtyard entry to the main house leads into a 20 foot tall voluminous octagonal foyer with wood cathedral ceiling boasting a spectacular entrance. As you stroll through the 4,864 square foot residence, room after room seamlessly flows for an elevated living experience. A large living room leads way to an oversized office library with coffered ceiling and custom built in wood bookshelves and cabinets with a double sided fireplace for both spaces. A fun and social wet bar features a wine cooler, sink and custom stain glass transom with glass aquarium windows that showcase the exquisite courtyard, ideal for entertaining family and friends. The kitchen is grand, light and bright with a double stack Sub Zero refrigerator and freezer, island cooktop with extra sink, double ovens, ample storage and counter space adjacent to a bay window breakfast nook and huge family room. A separate extra large butlers pantry has an antique oak stained glass swinging door to the formal dining area with a custom ceiling mural with ambient indirect lighting. The primary bedroom, with elegant en suite and custom coved ceiling, is exceptional featuring a large double sided walk in closet and two separate primary full baths with attached laundry room. The second bedroom complements the split floor plan with its own full bath. The guest casita features its own full bath and kitchen assuring family or guests can enjoy the comforts of their own space in the estate. An oversized two car garage affords space for recreation and storage with decorative and functional hurricane shutters on the exterior windows. The Reserve at Plantation is a community that consists of 73 estate style homes outside the main community with its own private gate. Membership in the golf and country club community is available but not mandatory. Plantation Golf and Country Club is proud to offer the finest in golf, tennis, social facilities and personalized service to its members and guests. The clubhouse provides access to two 18 hole championship golf courses, Bobcat and Panther, designed by golf course architect Ron Garl. The club also offers casual, formal and banquet dining facilities, 12 Har Tru tennis courts, a fitness center and Junior Olympic pool. The Preserve at Plantation is conveniently close to shopping, restaurants, Interstate 75, airports, theater, cultural events, Wellen Park, Atlanta Braves spring training ballpark and a world renowned city on the Island of Venice with treasured beaches boasting 14 miles of open coastline. Experience all the exclusive amenities of The Reserve and Plantation Golf and Country Club.
Payment Calculator
- Principal & Interest -
- Property Tax $
- Home Insurance $
- HOA Fees $
- Monthly -
For a Fast & FREE Mortgage Pre-Approval Apply Now
Apply Now
 Apply Now
Apply NowFeatures
Building and Construction
- Builder Name: Arthur Rutenberg
- Covered Spaces: 0.00
- Exterior Features: Courtyard, French Doors, Hurricane Shutters, Lighting
- Flooring: Carpet, Terrazzo, Tile
- Living Area: 4862.00
- Roof: Tile
Land Information
- Lot Features: Cul-De-Sac
School Information
- High School: Venice Senior High
- Middle School: Venice Area Middle
- School Elementary: Taylor Ranch Elementary
Garage and Parking
- Garage Spaces: 2.00
- Open Parking Spaces: 0.00
Eco-Communities
- Pool Features: Gunite
- Water Source: Public
Utilities
- Carport Spaces: 0.00
- Cooling: Central Air
- Heating: Central, Electric
- Pets Allowed: Yes
- Sewer: Public Sewer
- Utilities: Cable Connected, Public, Underground Utilities
Finance and Tax Information
- Home Owners Association Fee Includes: Escrow Reserves Fund, Management, Private Road
- Home Owners Association Fee: 1700.00
- Insurance Expense: 0.00
- Net Operating Income: 0.00
- Other Expense: 0.00
- Tax Year: 2024
Other Features
- Appliances: Built-In Oven, Cooktop, Dishwasher, Dryer, Microwave, Refrigerator, Washer, Wine Refrigerator
- Association Name: AMI
- Association Phone: 941-493-2287
- Country: US
- Interior Features: Built-in Features, Cathedral Ceiling(s), High Ceilings, Split Bedroom, Walk-In Closet(s)
- Legal Description: LOT 42 THE RESERVE
- Levels: One
- Area Major: 34293 - Venice
- Occupant Type: Owner
- Parcel Number: 0443160014
- View: Water
- Views: 172
- Zoning Code: RSF2
Nearby Subdivisions
0981 South Venice
Acreage
Antigua At Wellen Park
Antiguawellen Park
Antiguawellen Pk
Augusta Villas
Augusta Villas At Plan
Augusta Villas At Plantation
Bermuda Club East At Plantatio
Bermuda Club West At Plantatio
Brightmore At Wellen Park
Brightmorewellen Pk Phs 1a1c
Buckingham Meadows 02 St Andre
Buckingham Meadows Iist Andrew
Buckingham Meadows St Andrews
Cambridge Mews Of St Andrews
Chestnut Creek Manors
Circle Woods Of Venice 1
Circle Woods Of Venice 2
Clubside Villas
Cove Pointe
Everly At Wellen Park
Everlywellen Park
Fairway Village Ph 3
Florida Tropical Homesites Li
Governors Green
Gran Paradiso
Gran Paradiso Villas I At Gra
Gran Paradiso Villas Ii
Gran Paradiso Ph 1
Gran Paradiso Ph 4c
Gran Paradiso Ph 8
Gran Place
Grand Palm
Grand Palm By Neal Communities
Grand Palm Ph 1a
Grand Palm Ph 1a A
Grand Palm Ph 1aa
Grand Palm Ph 1b
Grand Palm Ph 1c B
Grand Palm Ph 1ca
Grand Palm Ph 2a D 2a E
Grand Palm Ph 2b
Grand Palm Ph 2c
Grand Palm Ph 3a
Grand Palm Ph 3a A
Grand Palm Ph 3a B
Grand Palm Ph 3aa
Grand Palm Ph 3b
Grand Palm Ph 3c
Grand Palm Phase 1a
Grand Palm Phase 2b
Grand Palm Phase 3c
Grand Palm Phases 2a D 2a E
Grassy Oaks
Gulf View Estates
Hampton Mews St Andrews East A
Harrington Lake
Heathers Two
Heron Lakes
Heron Shores
Hourglass Lakes Ph 1
Islandwalk
Islandwalk At The West Village
Islandwalk At West Villages
Islandwalk At West Villages Ph
Islandwalkthe West Vlgs Ph 3
Islandwalkthe West Vlgs Ph 3d
Islandwalkthe West Vlgs Ph 5
Islandwalkthe West Vlgs Ph 6
Islandwalkthe West Vlgs Ph 7
Islandwalkthe West Vlgs Ph 8
Islandwalkwest Vlgs Ph 1a
Islandwalkwest Vlgs Ph 1ca
Islandwalkwest Vlgs Ph 2d
Islandwalkwest Vlgs Ph 4
Jacaranda C C Villas
Jacaranda Country Club West Vi
Jacaranda Heights
Japanese Gardens Mhp
Kenwood Glen 1 Of St Andrews E
Kenwood Glen 2 Of St. Andrews
Lake Of The Woods
Lakes Of Jacaranda
Lakespur At Wellen Park
Lakespur Wellen Park
Lakespurwellen Park
Lakespurwellen Pk
Lakespurwellen Pk Ph 3
Links Preserve Ii Of St Andrew
Meadow Run At Jacaranda
Myrtle Trace At Plan
Myrtle Trace At Plantation
Myrtle Trace At The Plantation
North Port
Not Applicable
Oasis
Oasiswest Vlgs Ph 1
Oasiswest Vlgs Ph 2
Palmera At Wellen Park
Park Estates
Patios 03 Of St Andrews Park A
Pennington Place
Plamore Sub
Plantation Lakes
Plantation The
Plantation Woods
Preservewest Villages Ph 1
Preservewest Vlgs Ph 1
Preservewest Vlgs Ph 2
Quail Lake
Rapalo
Saint George
Sarasota Ranch Estates
Solstice
Solstice At Wellen Park
Solstice Ph 1
Solstice Ph One
South Venice
Southwood
Southwood Sec A
Southwood Sec B
Southwood Sec C
Southwood Sec D
Stratford Glenn St Andrews Par
Sunstone At Wellen Park
Sunstone Lakeside At Wellen Pa
Sunstone Village F5 Ph 1a 1b
Sweetwater Villas At Southwood
Tarpon Point
Terrace Villas St Andrews Park
Terraces Villas St Andrews Par
The Lakes Of Jacaranda
The Preserve
The Reserve
Tortuga
Tropical Homesites Little Fa
Venetia Ph 1a
Venetia Ph 1b
Venetia Ph 2
Venetia Ph 3
Venetia Ph 4
Venetia Ph 5
Venice East 3rd Add
Venice East 5th Add
Venice East 6th Add
Venice East Sec 1
Venice East Sec 1 1st Add
Venice Gardens
Venice Gardens Sec 2
Venice Gdns
Venice Groves
Venice Groves Rep
Ventura Village
Villa Nova Ph 16
Villas 2 St Andrews Park At P
Villas Iisaint Andrews Pkpla
Villas Of Somerset
Vivienda Ph Ii Sec Ii
Wellen Park
Wellen Park Golf Country Club
Westminster Glen St Andrews E
Wexford On The Green Ph 1
Whitestone At Southwood
Whitestone At Southwood Ph 03
Woodmere Lakes
Wysteria
Wysteria Wellen Park Village F
Wysteriawellen Park

- Nicole Haltaufderhyde, REALTOR ®
- Tropic Shores Realty
- Mobile: 352.425.0845
- 352.425.0845
- nicoleverna@gmail.com



