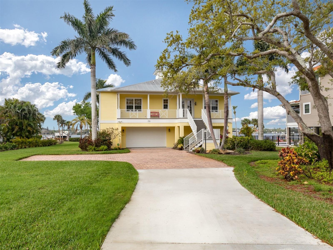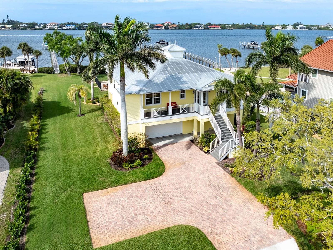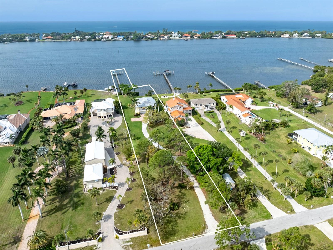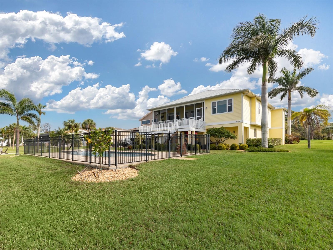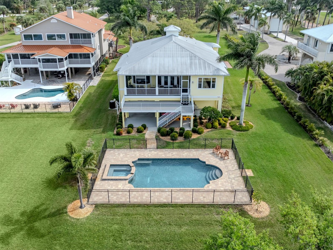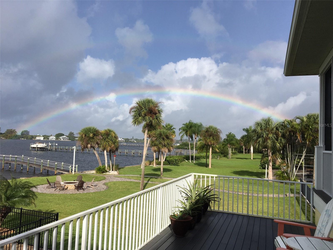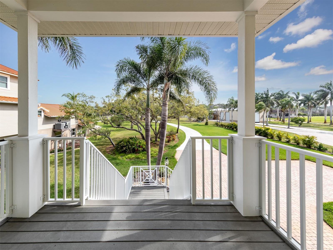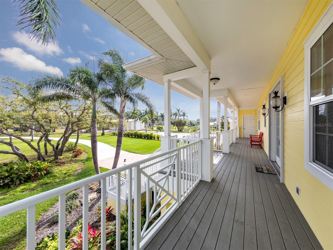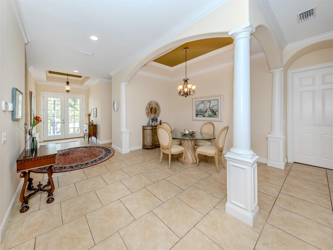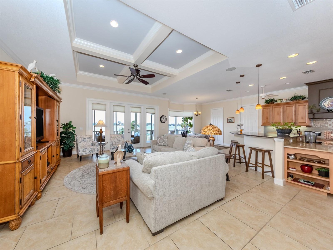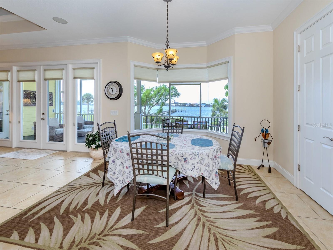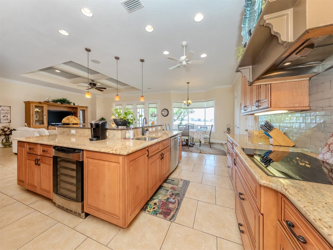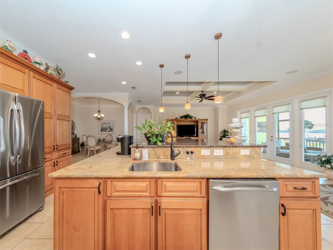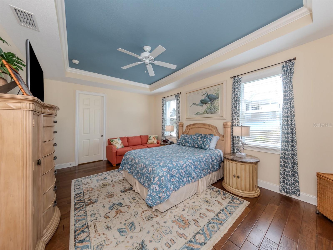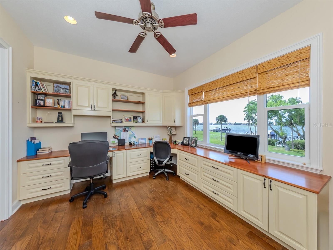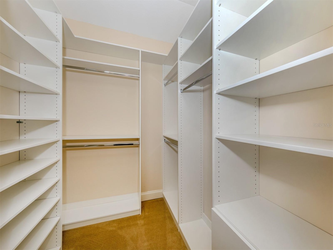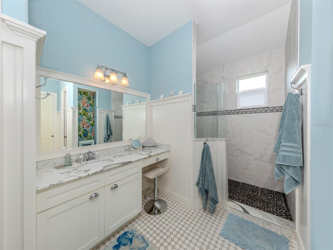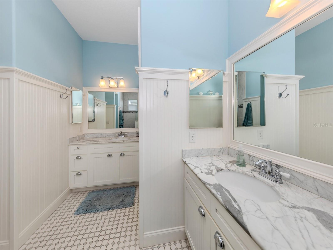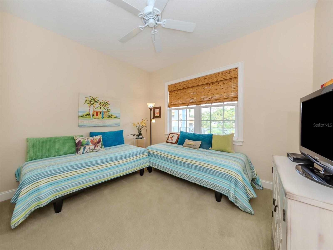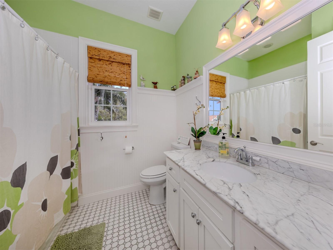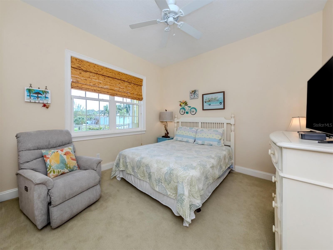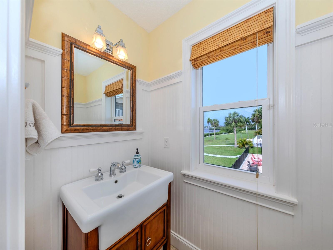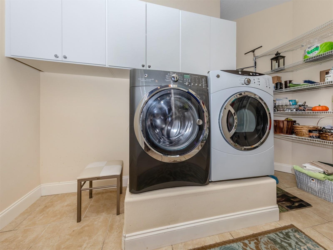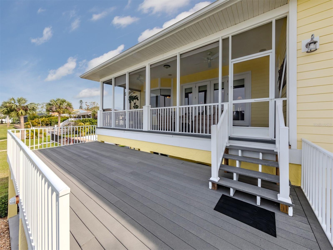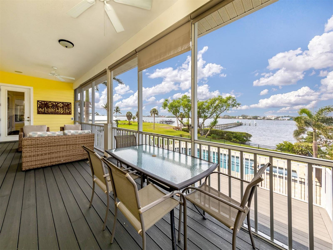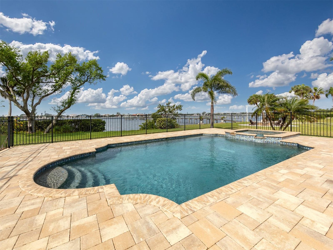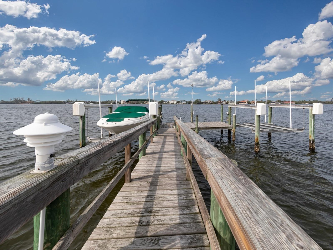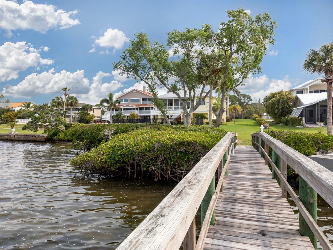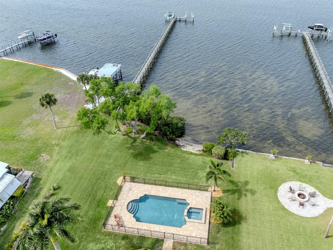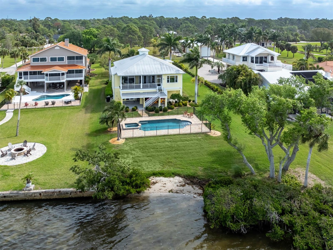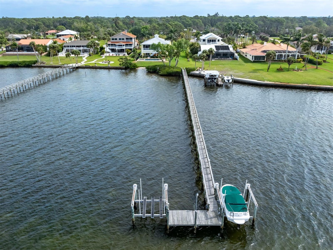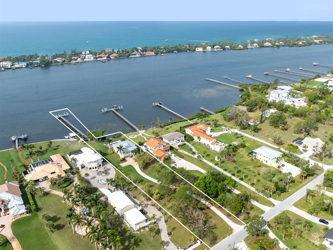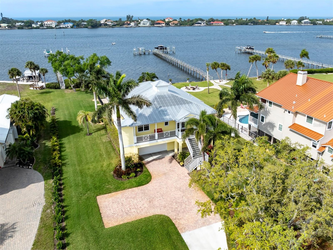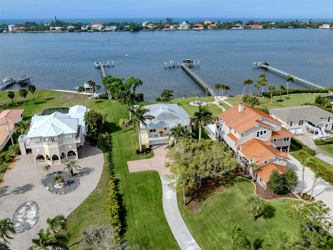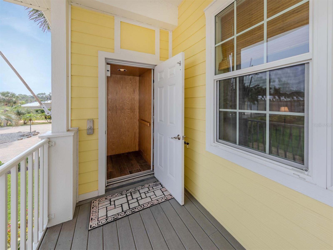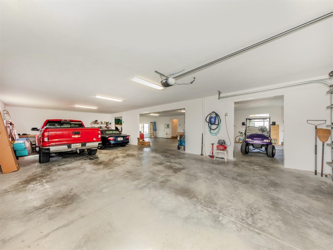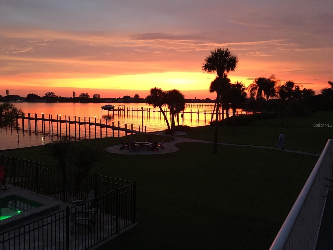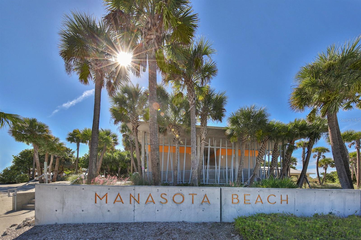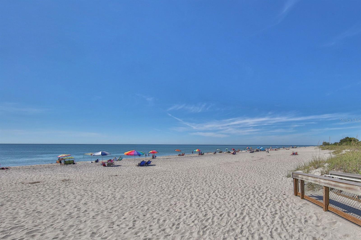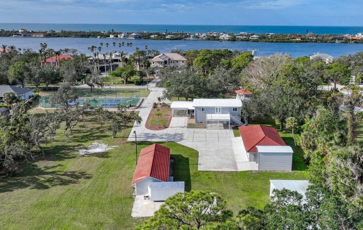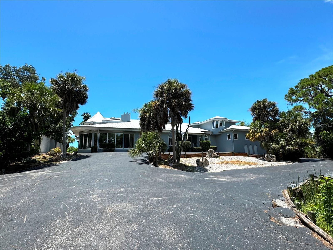1784 Bayshore Drive, ENGLEWOOD, FL 34223
Property Photos
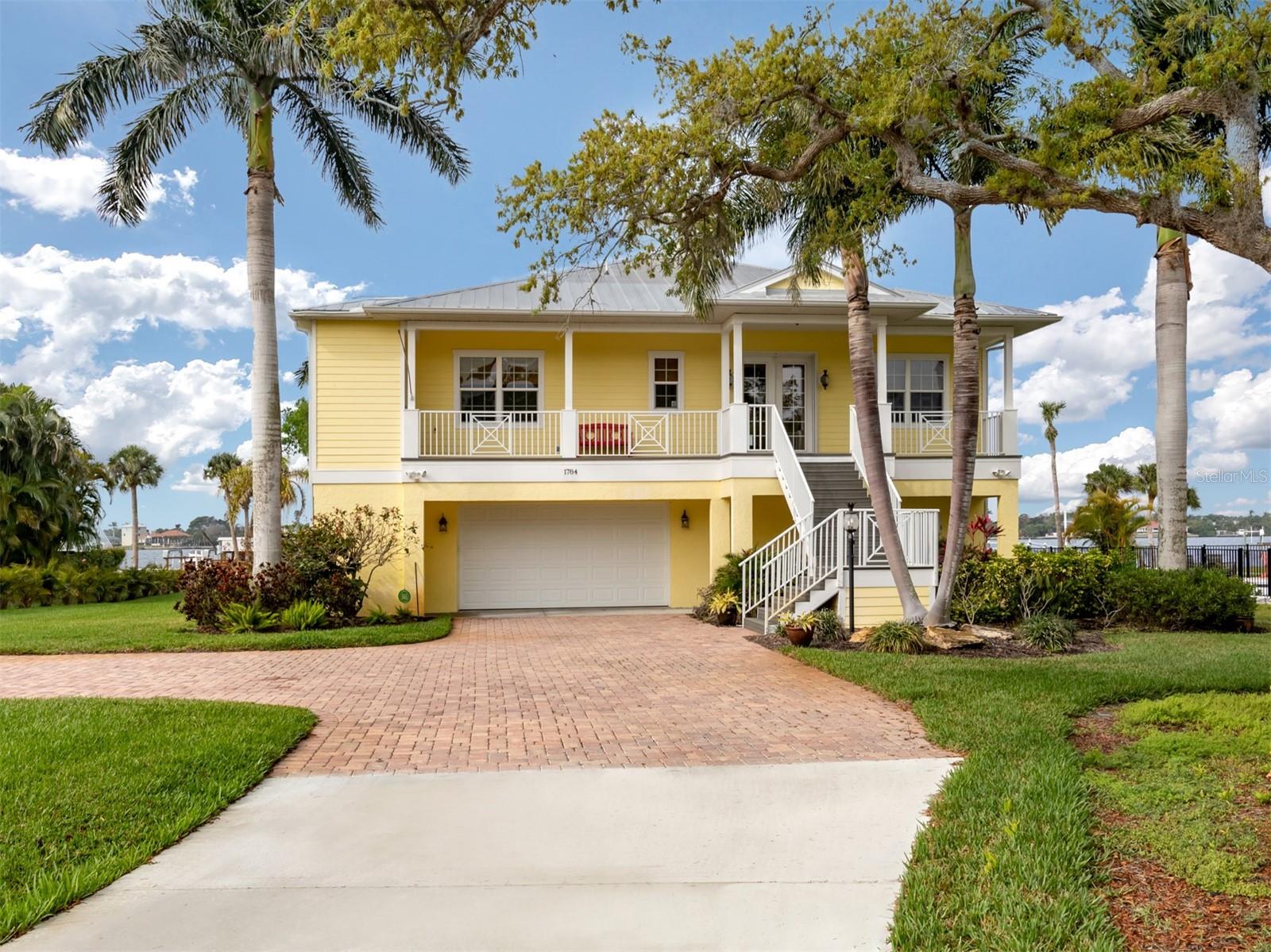
Would you like to sell your home before you purchase this one?
Priced at Only: $2,100,000
For more Information Call:
Address: 1784 Bayshore Drive, ENGLEWOOD, FL 34223
Property Location and Similar Properties






- MLS#: N6136889 ( Residential )
- Street Address: 1784 Bayshore Drive
- Viewed: 112
- Price: $2,100,000
- Price sqft: $326
- Waterfront: Yes
- Wateraccess: Yes
- Waterfront Type: Intracoastal Waterway
- Year Built: 2011
- Bldg sqft: 6436
- Bedrooms: 3
- Total Baths: 3
- Full Baths: 2
- 1/2 Baths: 1
- Garage / Parking Spaces: 4
- Days On Market: 63
- Additional Information
- Geolocation: 26.9994 / -82.3987
- County: SARASOTA
- City: ENGLEWOOD
- Zipcode: 34223
- Subdivision: Englewood Gardens
- Provided by: PREMIER SOTHEBYS INTL REALTY
- Contact: Gwen Heggan
- 941-412-3323

- DMCA Notice
Description
Key West Style Waterfront home located on 1.27 landscaped and manicured acres. Home features all living space on second floor with 2,399 square feet and spectacular water views from the moment you walk in the front door to the open floor plan with spacious living room, kitchen, and dining areas. Home features 3 bedrooms, 2.5 baths, tile flooring, tray ceilings, light and airy color decor to accent any style. Large open kitchen with stainless appliances, granite and large island with seating spaces. Open floor plan concept great for entertaining. Inside laundry and large pantry area. Living room opens up to a 281 sq. ft. screened lanai that overlooks the sparkling salt water pool and splendid water views. Exterior features include high impact glass windows metal roof, elevator to second floor, in ground open pool built in 2017 decorative pavers front and back 4 car oversized garage with additional storage or workshop area with over 1,034 sq. ft. A New dock will soon be replaced with dock that was damaged in hurricane and will have a 10,000 lb. lift for your boat and watercrafts. There was no interior damage to living space. Enjoy this exquisite home day or night with beautiful marine life and sunsets. Just minutes to Manasota Beach for relaxation and great shell collecting.
Description
Key West Style Waterfront home located on 1.27 landscaped and manicured acres. Home features all living space on second floor with 2,399 square feet and spectacular water views from the moment you walk in the front door to the open floor plan with spacious living room, kitchen, and dining areas. Home features 3 bedrooms, 2.5 baths, tile flooring, tray ceilings, light and airy color decor to accent any style. Large open kitchen with stainless appliances, granite and large island with seating spaces. Open floor plan concept great for entertaining. Inside laundry and large pantry area. Living room opens up to a 281 sq. ft. screened lanai that overlooks the sparkling salt water pool and splendid water views. Exterior features include high impact glass windows metal roof, elevator to second floor, in ground open pool built in 2017 decorative pavers front and back 4 car oversized garage with additional storage or workshop area with over 1,034 sq. ft. A New dock will soon be replaced with dock that was damaged in hurricane and will have a 10,000 lb. lift for your boat and watercrafts. There was no interior damage to living space. Enjoy this exquisite home day or night with beautiful marine life and sunsets. Just minutes to Manasota Beach for relaxation and great shell collecting.
Payment Calculator
- Principal & Interest -
- Property Tax $
- Home Insurance $
- HOA Fees $
- Monthly -
For a Fast & FREE Mortgage Pre-Approval Apply Now
Apply Now
 Apply Now
Apply NowFeatures
Building and Construction
- Covered Spaces: 0.00
- Exterior Features: Balcony, Irrigation System, Sliding Doors
- Flooring: Ceramic Tile
- Living Area: 2399.00
- Roof: Metal
Property Information
- Property Condition: Completed
Land Information
- Lot Features: Cleared, Landscaped, Oversized Lot
Garage and Parking
- Garage Spaces: 4.00
- Open Parking Spaces: 0.00
- Parking Features: Bath In Garage, Garage Door Opener, Ground Level, Oversized, Under Building, Workshop in Garage
Eco-Communities
- Pool Features: Gunite, In Ground
- Water Source: Public
Utilities
- Carport Spaces: 0.00
- Cooling: Central Air
- Heating: Electric
- Pets Allowed: Yes
- Sewer: Septic Tank
- Utilities: Electricity Connected, Public, Water Connected
Finance and Tax Information
- Home Owners Association Fee: 0.00
- Insurance Expense: 0.00
- Net Operating Income: 0.00
- Other Expense: 0.00
- Tax Year: 2024
Other Features
- Appliances: Built-In Oven, Cooktop, Dishwasher, Electric Water Heater, Microwave, Refrigerator
- Country: US
- Interior Features: Ceiling Fans(s), Eat-in Kitchen, High Ceilings, Open Floorplan, Split Bedroom, Tray Ceiling(s), Walk-In Closet(s), Window Treatments
- Legal Description: LOT 910 ENGLEWOOD GARDENS UNIT 5
- Levels: Two
- Area Major: 34223 - Englewood
- Occupant Type: Owner
- Parcel Number: 0487130001
- Style: Key West
- View: Water
- Views: 112
- Zoning Code: RE2
Similar Properties
Nearby Subdivisions
1414 South Wind Harbor
3225 Boca Royale
Acreage
Admirals Point Condo
Alston Haste
Arlington Cove
Artist Acres
Artists Enclave
Bay View Manor
Bay Vista Blvd
Bay Vista Blvd Add 03
Bay Vista Blvd Sec Englewood A
Bay Vista Blvd Section Of Engl
Bayview Gardens
Beachwalk
Beachwalk By Manrsota Key Ph
Beverly Circle
Boca Royale
Boca Royale Ph 1
Boca Royale Ph 1 Un 14
Boca Royale Ph 2 3
Boca Royale Ph 2 Un 12
Boca Royale Ph 2 Un 14
Boca Royale Un 12
Boca Royale Un 12 Ph 2
Boca Royale Un 13
Boca Royale Un 16
Boca Royale Un 17
Boca Royaleenglewood Golf Vill
Brucewood
Brucewood Bayou
Caroll Wood Estates
Casa Rio Ii
Chadwicks Resub
Clintwood Acres
Creek Lane Sub
Dalelake Estates
Deer Creek Cove
East Englewood
Englewood Farm Acres
Englewood Gardens
Englewood Golf Course
Englewood Golf Villas 04
Englewood Golf Villas 11
Englewood Heeacres Lemon Bay
Englewood Homeacres 1st Add
Englewood Homeacres Lemon Bay
Englewood Isles
Englewood Isles Sub
Englewood Of
Englewood Park Amd Of
Englewood Pines
Englewood Shores
Englewood Shores Sub
Englewood View
Englewwod View
Foxwood
Galleons Reach
Gasparilla Ph 1
Grove City Land Companys
Gulf Coast Groves Sub
Gulf Coast Park
Gulfridge That Pt
H A Ainger
Heasley Thomas E Sub
Hebblewhite Court
Heritage Creek
High Point Estate Ii
Homeacres Lemon Bay Sec
Horton Estates The
Keyway Place
Lake Holley Sub
Lampp A Stanley
Lamps Add 01
Lemon Bay Estate 01
Lemon Bay Estates
Lemon Bay Ha
Lemon Bay Park
Lemon Bay Park 1st Add
Longlake Estates
No Subdivision
Not Applicable
Oak Forest Ph 1
Oak Forest Ph 2
Orchard Haven Sub Of Blk 1
Overbrook Gardens
Oxford Manor
Oxford Manor 1st Add
Oxford Manor 3rd Add
Palm Grove In Englewood
Palm View
Park Forest
Park Forest Ph 1
Park Forest Ph 4
Park Forest Ph 5
Park Forest Ph 6a
Park Forest Ph 6c
Paulsen Place
Pelican Shores
Pelican Shores West
Piccadilly Estates
Piccadilly Ests
Pine Glen
Pine Haven
Pine Lake Dev
Pine Manor
Pineland Sub
Point Of Pines
Point Pines
Port Charlotte Plaza Sec 07
Prospect Park Sub Of Blk 15
Prospect Park Sub Of Blk 5
Resteiner Heights
Riverside
Rock Creek Park
Rock Creek Park 1st Add
Rock Creek Park 2nd Add
Rock Creek Park 3rd Add
Rocky Creek Cove
S J Chadwicks
Sesame Street
Smithfield Sub
South Wind Harbor
Spanish Wells
Stillwater
Tyler Darling Add 01
Tyler Darlings 1st Add
Windsor Villas
Contact Info

- Nicole Haltaufderhyde, REALTOR ®
- Tropic Shores Realty
- Mobile: 352.425.0845
- 352.425.0845
- nicoleverna@gmail.com



